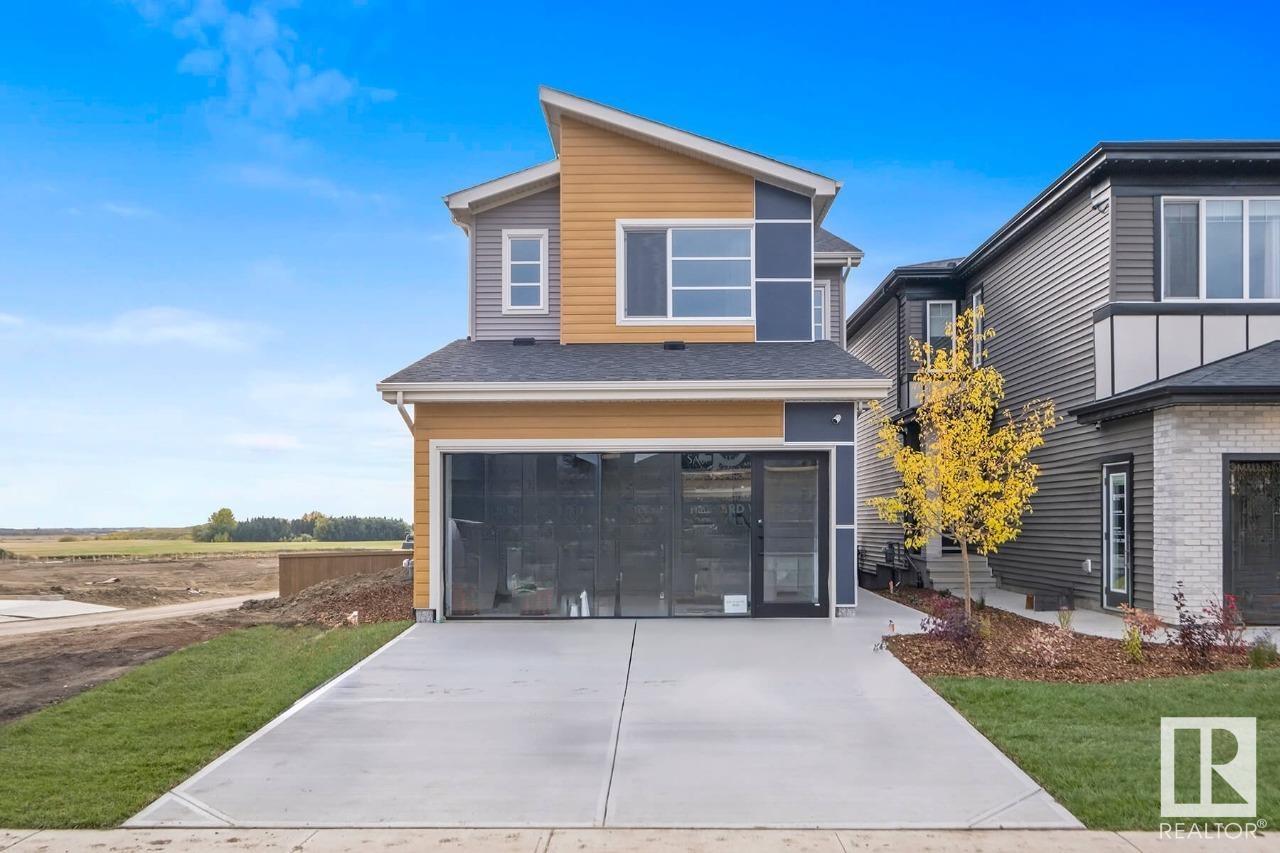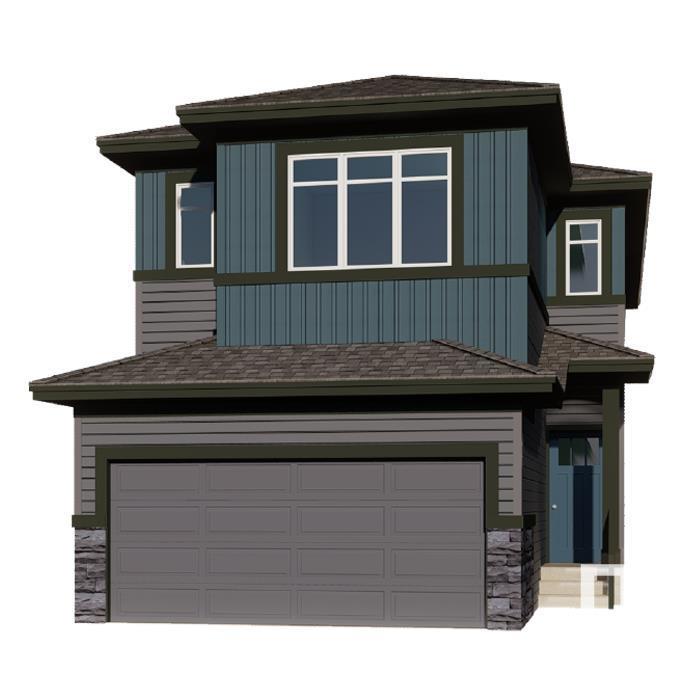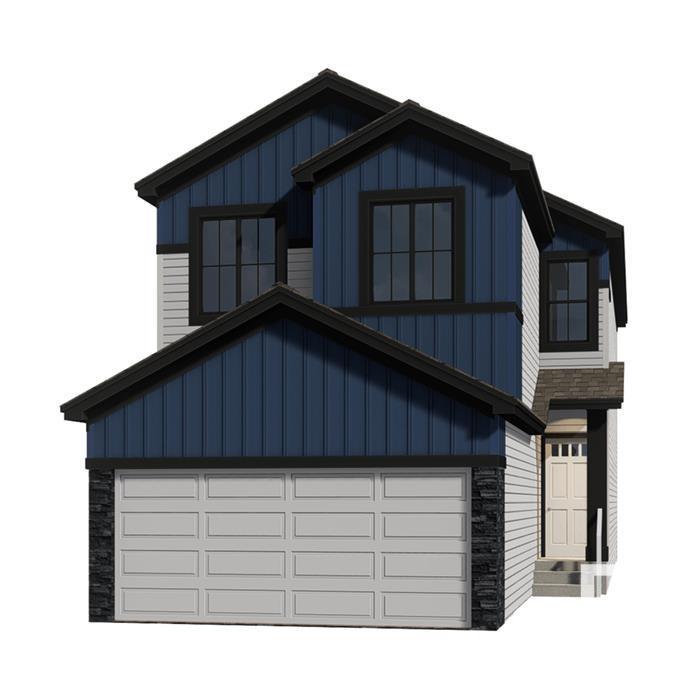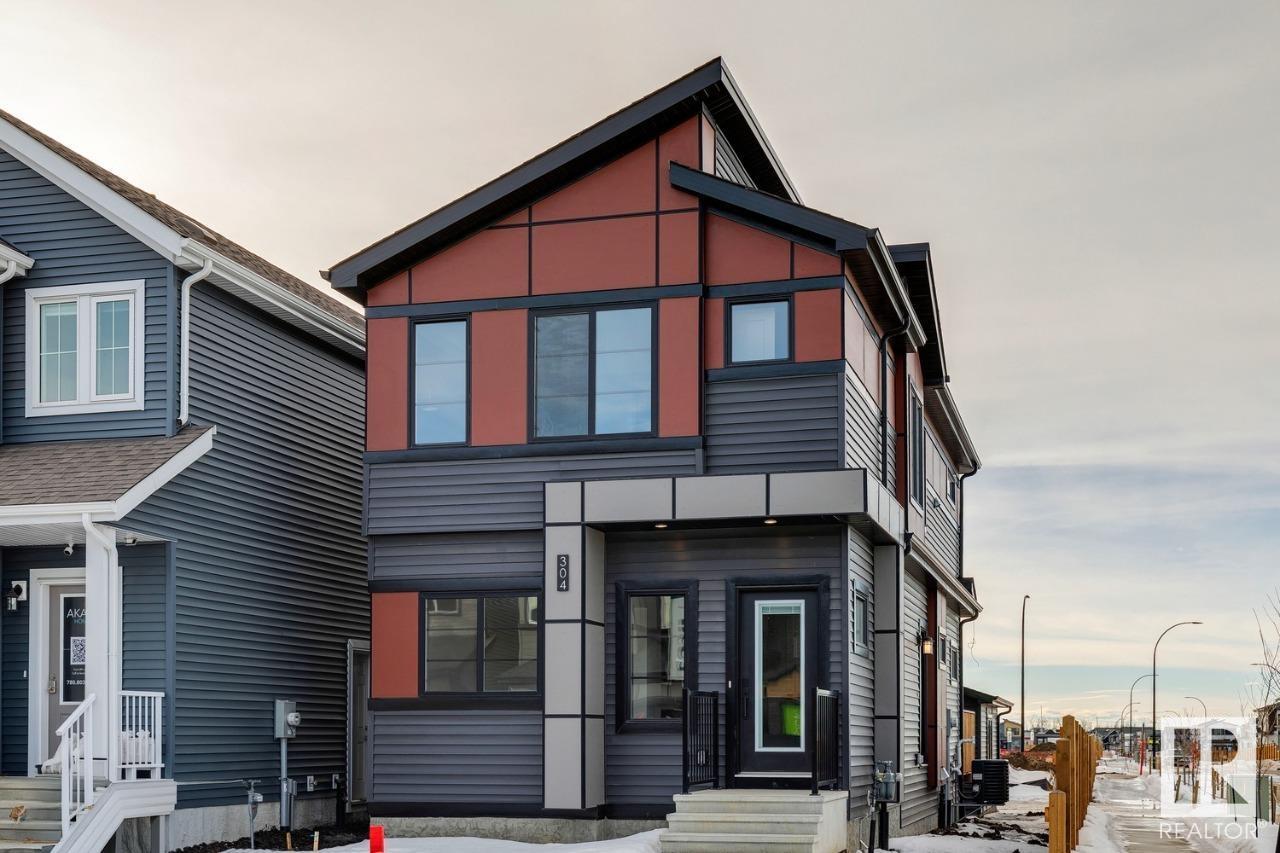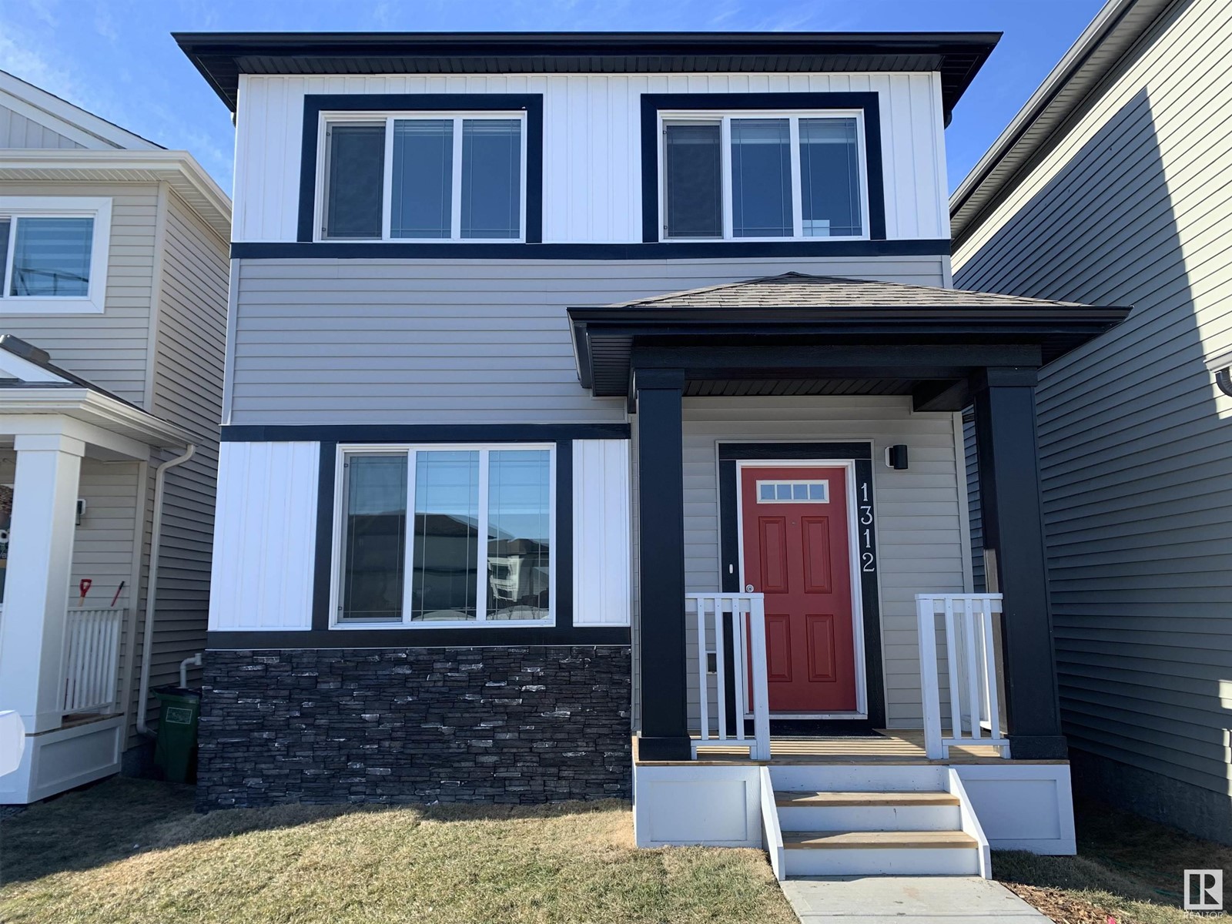Free account required
Unlock the full potential of your property search with a free account! Here's what you'll gain immediate access to:
- Exclusive Access to Every Listing
- Personalized Search Experience
- Favorite Properties at Your Fingertips
- Stay Ahead with Email Alerts
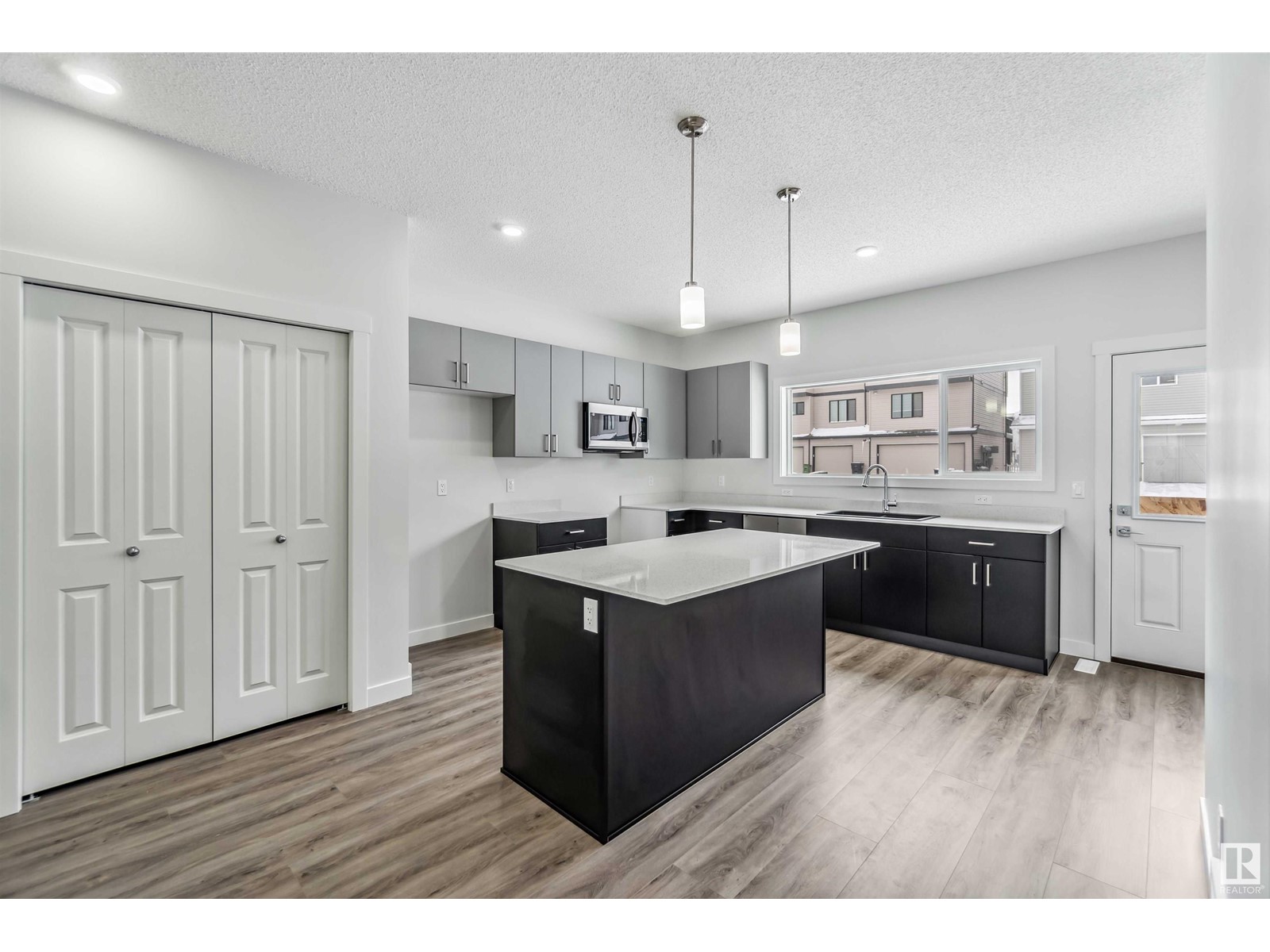

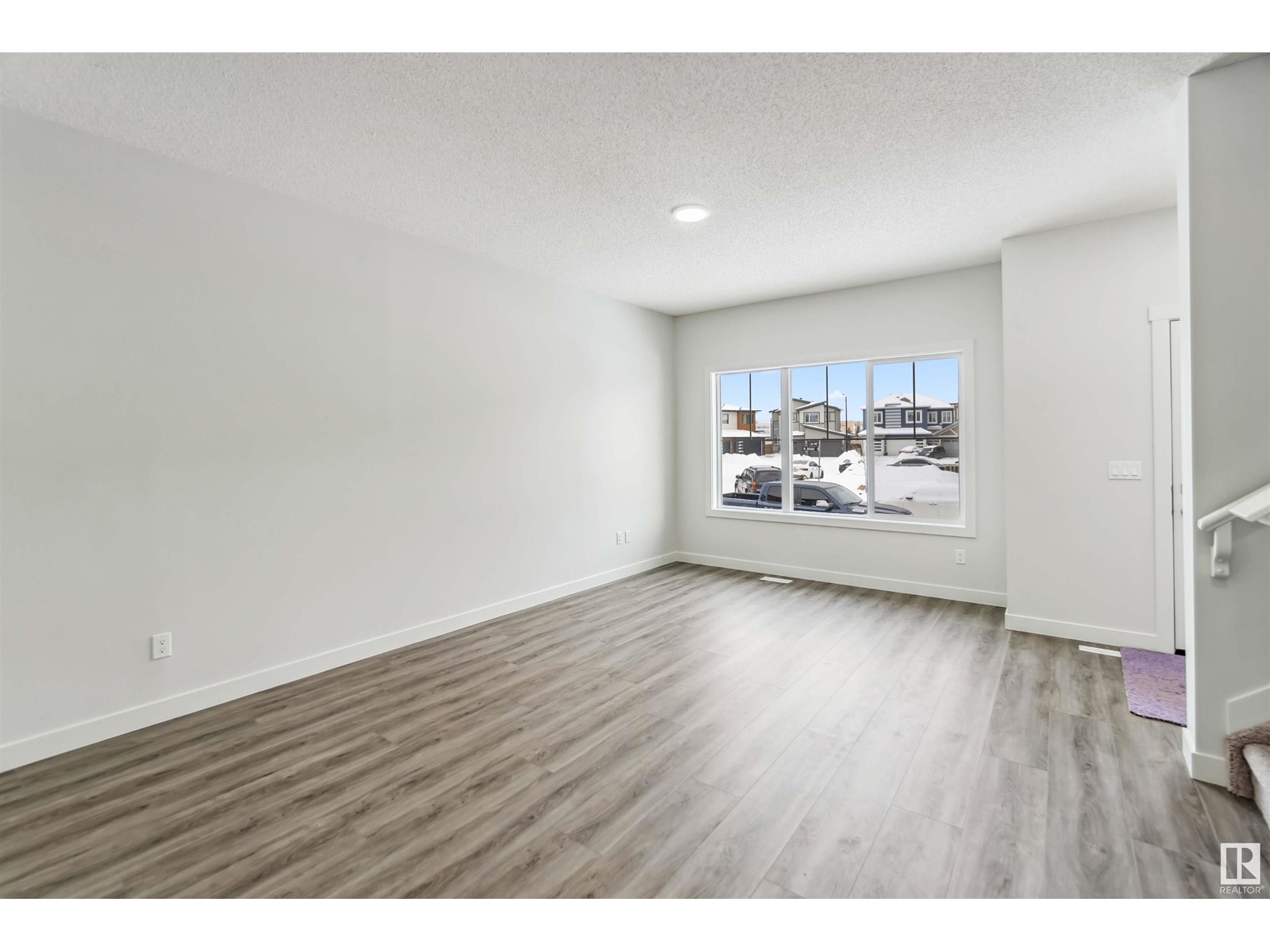
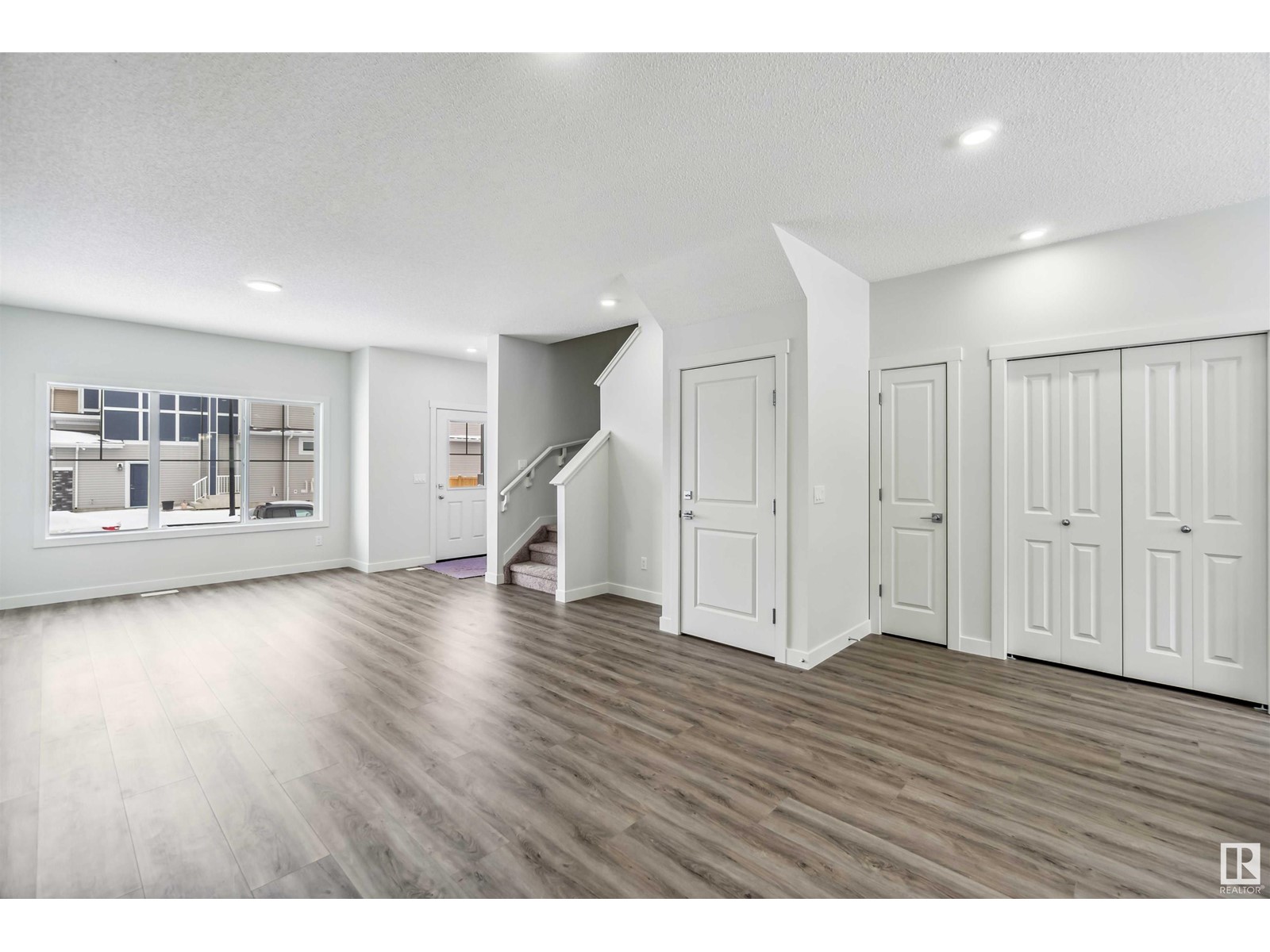

$552,250
1635 16 AV NW
Edmonton, Alberta, Alberta, T6T2S1
MLS® Number: E4420762
Property description
The Sansa II combines comfort, beauty & efficiency in this Evolve home. LVP flooring spans the main floor, leading from a welcoming foyer to a bright great room & open dining area. The stylish L-shaped kitchen features quartz counters, an island with a flush eating ledge, a Silgranit sink with window views, ample Thermofoil cabinets with soft-close doors, and a pantry for extra storage. A 1/2 bath near the rear entry leads to a spacious backyard with an option for a detached dbl garage. Upstairs, an open loft & laundry area complement the bright primary suite, boasting a generous walk-in closet & a 4pc ensuite with dbl sinks & glass-enclosed shower. 2 additional bedrooms with ample closet space & full bath complete the upper floor. The 469sqft basement suite includes a bedroom, bath, laundry, kitchen & living room with a separate side entry. With 9’ ceilings on both the main & basement floors & an included app. pkg, the Sansa II is designed for modern living.
Building information
Type
*****
Amenities
*****
Appliances
*****
Basement Development
*****
Basement Features
*****
Basement Type
*****
Constructed Date
*****
Construction Style Attachment
*****
Fire Protection
*****
Half Bath Total
*****
Heating Type
*****
Size Interior
*****
Stories Total
*****
Land information
Amenities
*****
Size Irregular
*****
Size Total
*****
Rooms
Upper Level
Bonus Room
*****
Bedroom 3
*****
Bedroom 2
*****
Primary Bedroom
*****
Main level
Kitchen
*****
Dining room
*****
Living room
*****
Basement
Utility room
*****
Recreation room
*****
Second Kitchen
*****
Bedroom 4
*****
Upper Level
Bonus Room
*****
Bedroom 3
*****
Bedroom 2
*****
Primary Bedroom
*****
Main level
Kitchen
*****
Dining room
*****
Living room
*****
Basement
Utility room
*****
Recreation room
*****
Second Kitchen
*****
Bedroom 4
*****
Upper Level
Bonus Room
*****
Bedroom 3
*****
Bedroom 2
*****
Primary Bedroom
*****
Main level
Kitchen
*****
Dining room
*****
Living room
*****
Basement
Utility room
*****
Recreation room
*****
Second Kitchen
*****
Bedroom 4
*****
Upper Level
Bonus Room
*****
Bedroom 3
*****
Bedroom 2
*****
Primary Bedroom
*****
Main level
Kitchen
*****
Dining room
*****
Living room
*****
Basement
Utility room
*****
Recreation room
*****
Second Kitchen
*****
Bedroom 4
*****
Upper Level
Bonus Room
*****
Bedroom 3
*****
Bedroom 2
*****
Primary Bedroom
*****
Main level
Kitchen
*****
Dining room
*****
Courtesy of Exp Realty
Book a Showing for this property
Please note that filling out this form you'll be registered and your phone number without the +1 part will be used as a password.
