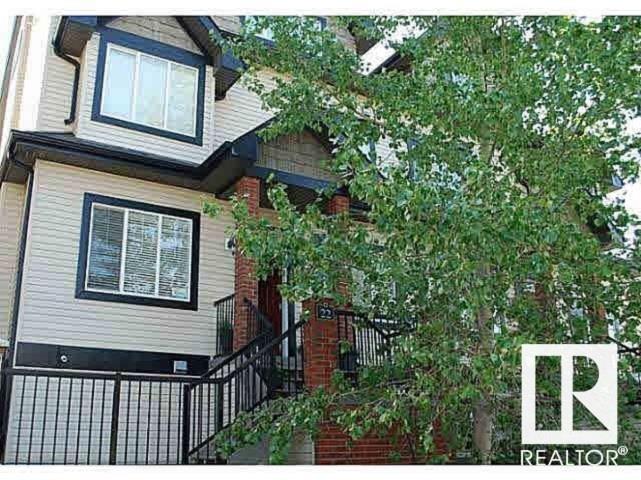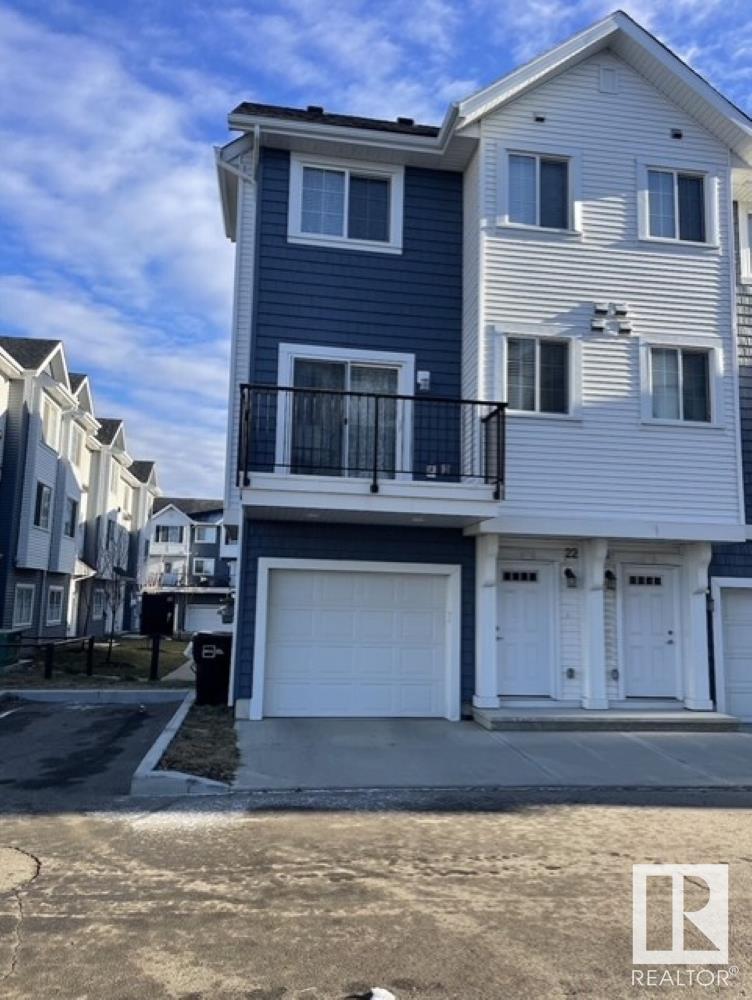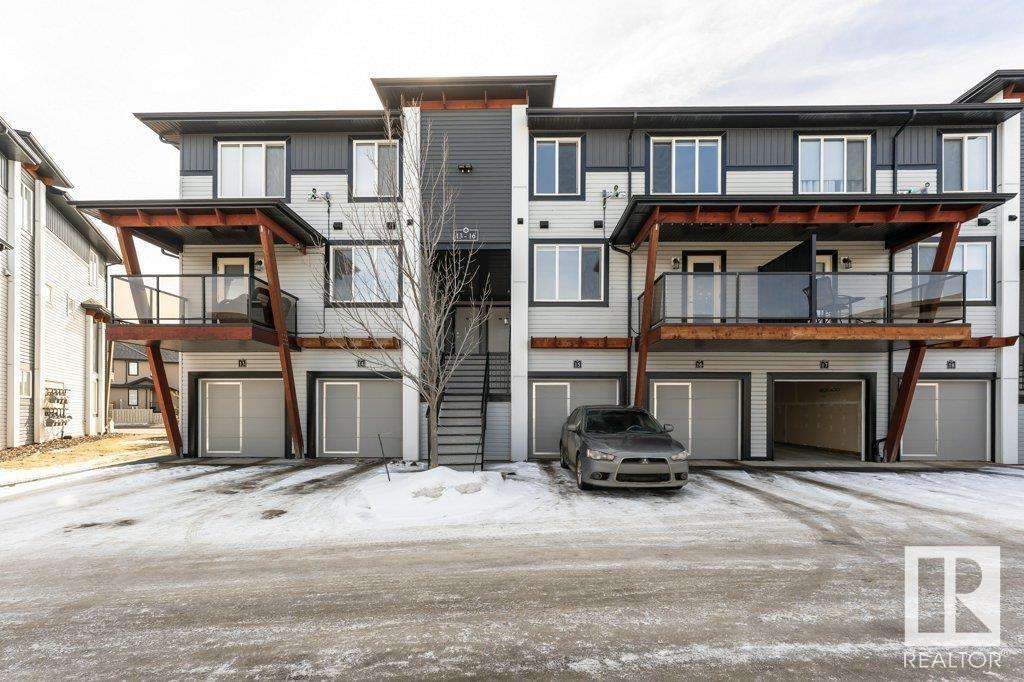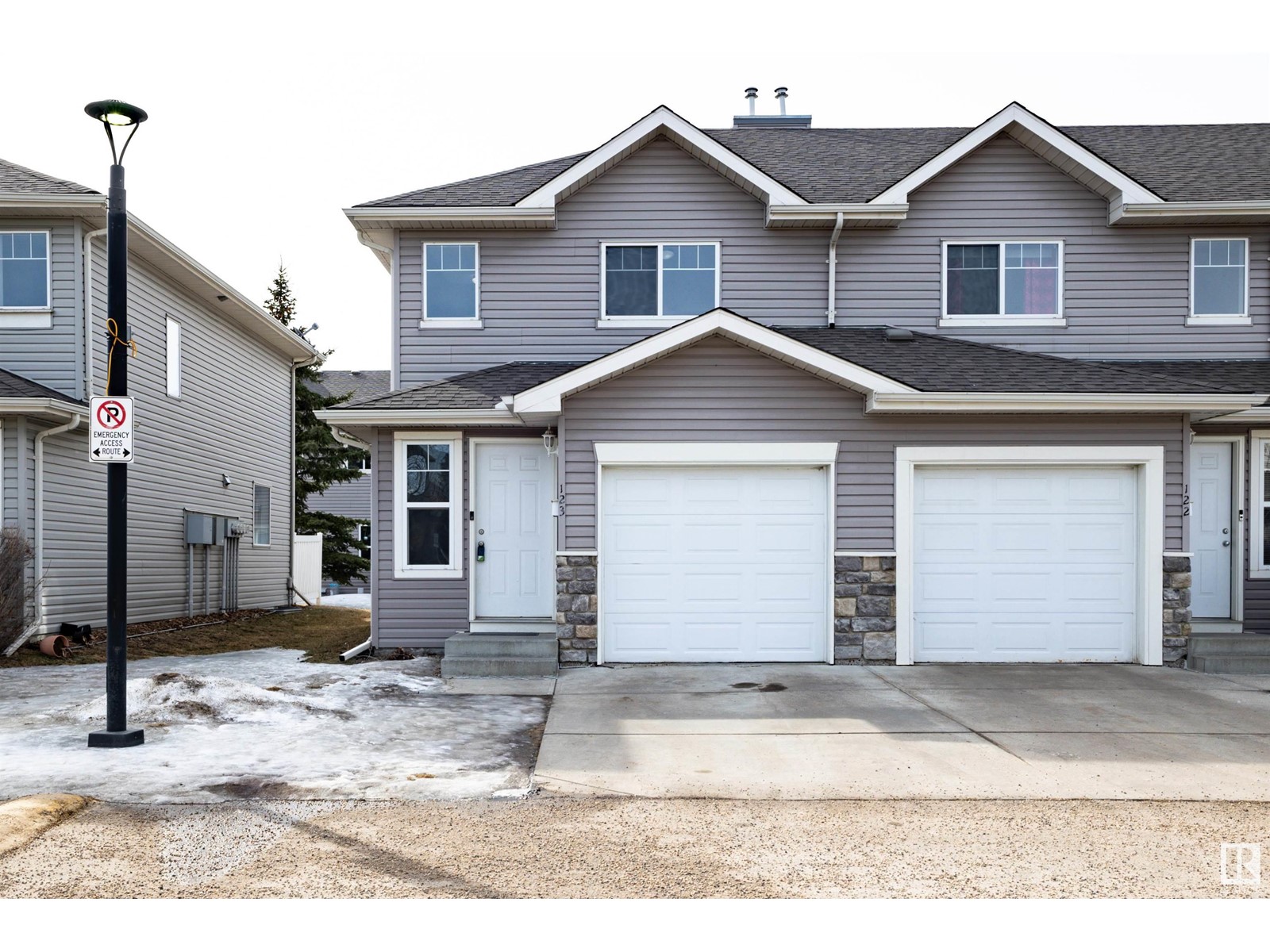Free account required
Unlock the full potential of your property search with a free account! Here's what you'll gain immediate access to:
- Exclusive Access to Every Listing
- Personalized Search Experience
- Favorite Properties at Your Fingertips
- Stay Ahead with Email Alerts
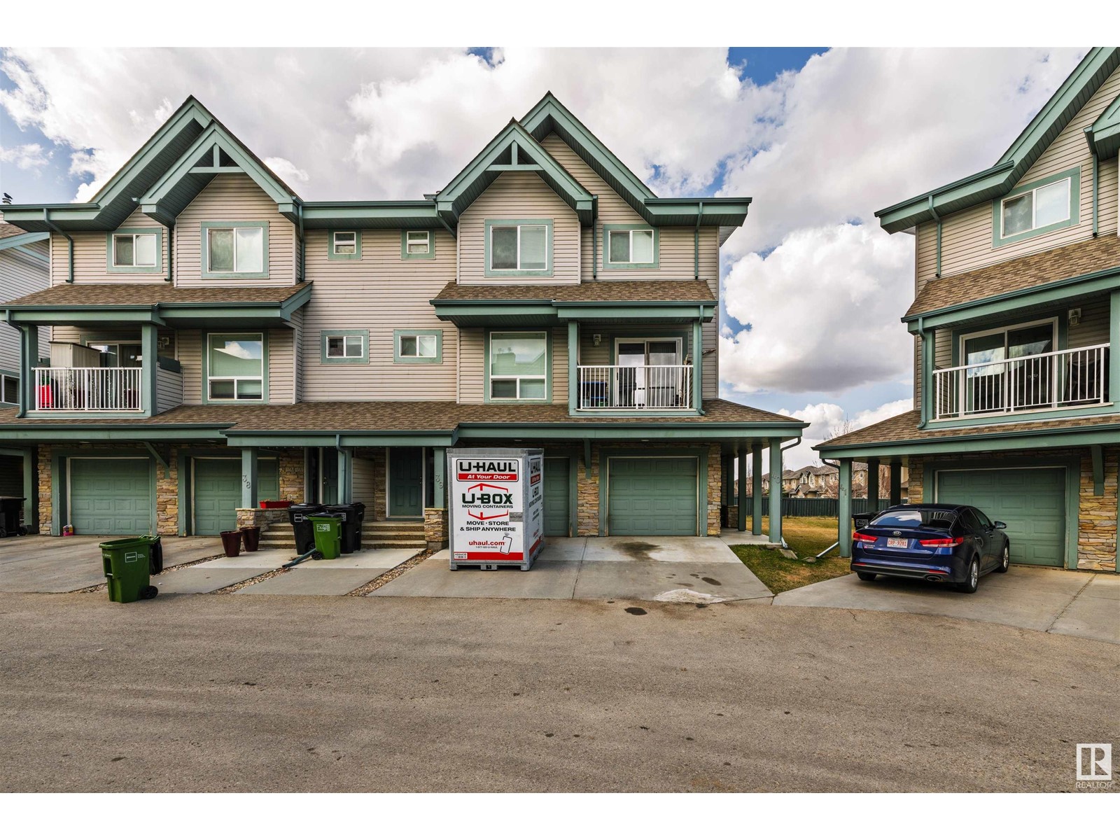
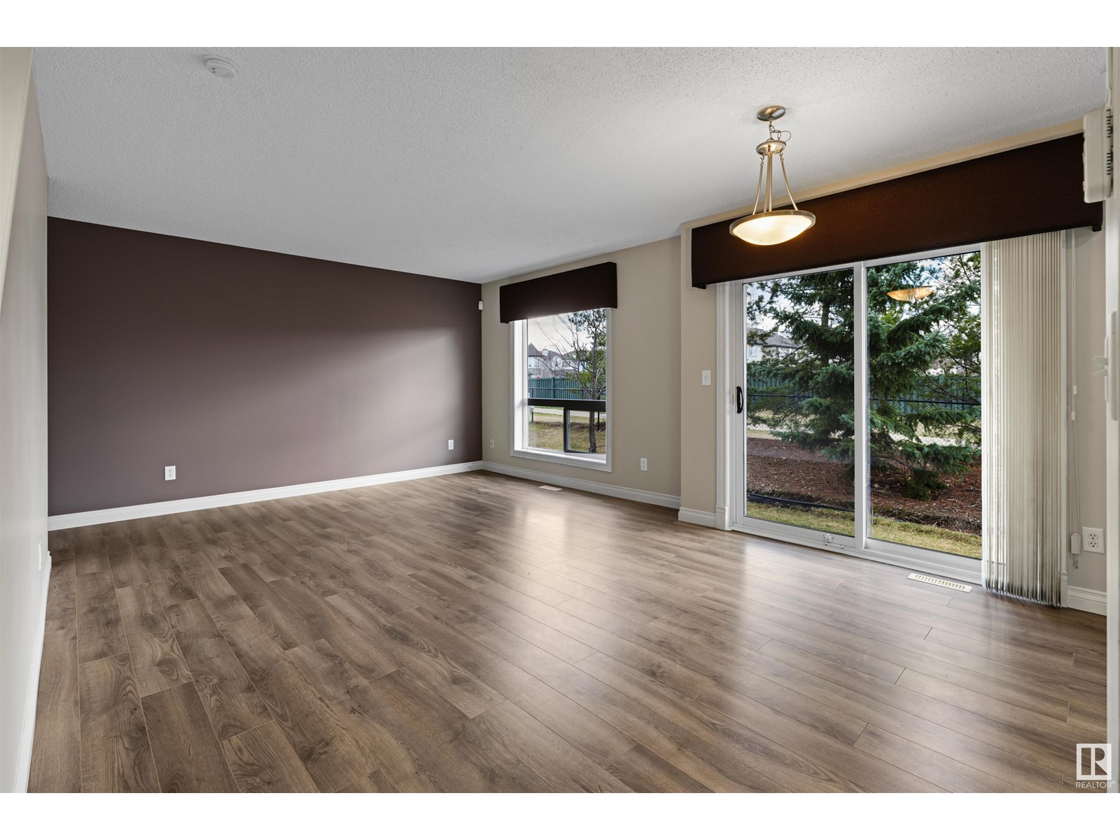
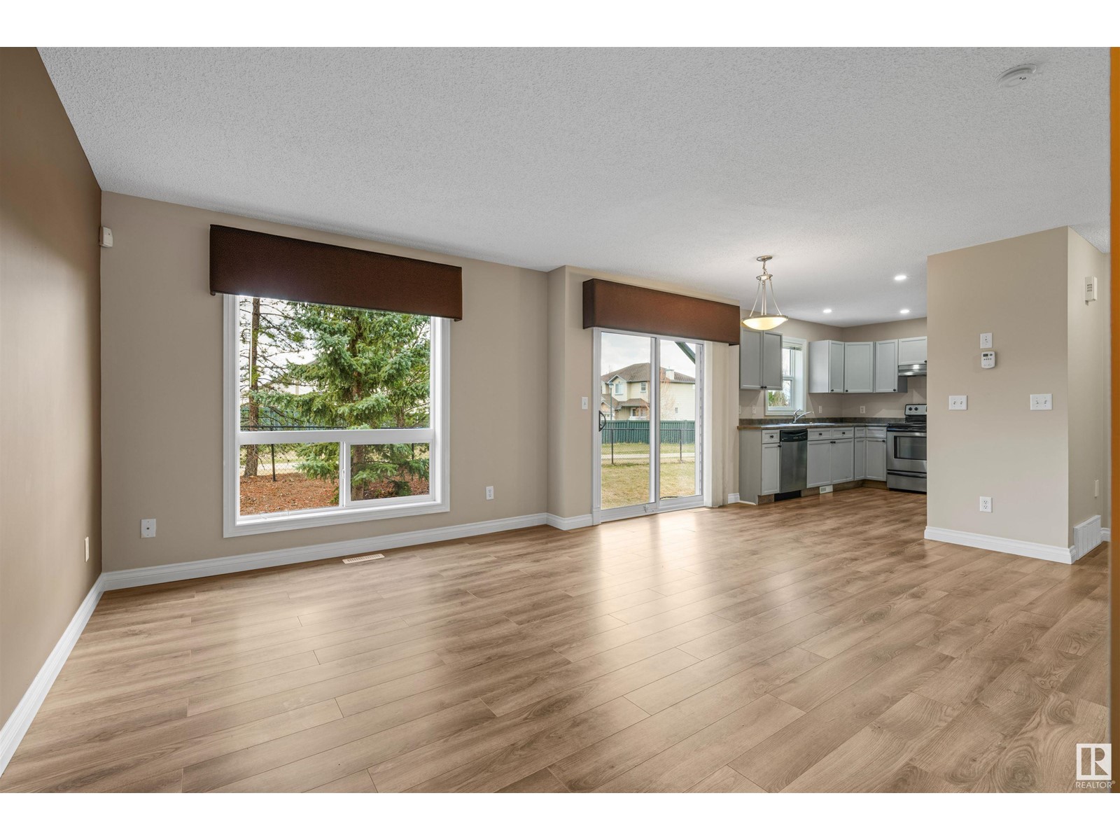
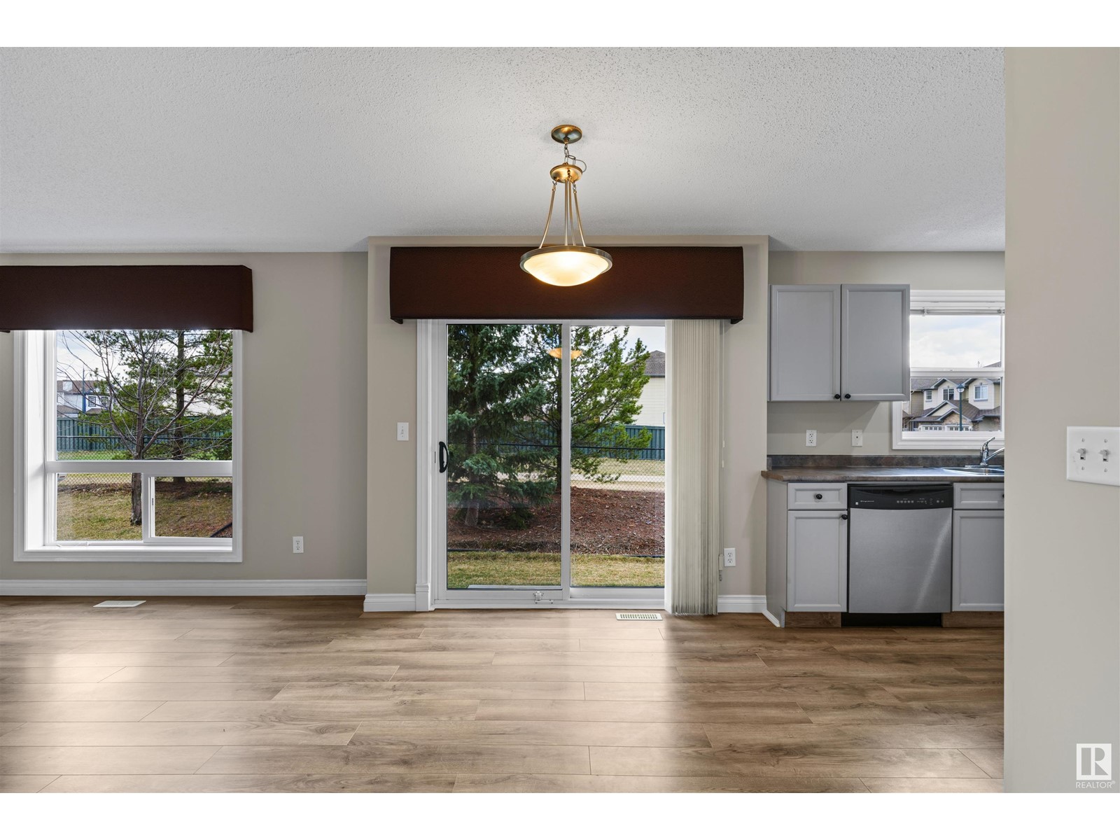

$289,900
#40 12050 17 AV SW
Edmonton, Alberta, Alberta, T6W1X4
MLS® Number: E4432522
Property description
Style+charm welcomes you to this gorgeous upgraded end unit,situated in one of the best locations in the complex,backing a green space+walking path.The main floor boasts a spacious open concept design.The kitchen has updated contemporary grey cabinets,stainless appliances+dining area.The bright+spacious living room has beautiful wide plank laminate floors(extending through the main)+a sliding door to the patio/green space.Completing the main floor is a front entry,2pc bath+access to the single car garage.The upper level offers a large primary bedroom with walk-in closet.There is a second bedroom,4pc bath+laundry room.The basement is unfinished+awaiting your personal touch.Other Upgrades:Fresh Paint,Newer Hot Water Tank+Sump Pump.Located in the wonderful community of Rutherford+only a short distance to walking paths,schools, parks,transit,shopping,restaurants+a short drive to major freeways+the airport.This unit is the perfect place for a first time home buyer,small family or investor. Move in and enjoy!
Building information
Type
*****
Appliances
*****
Basement Development
*****
Basement Type
*****
Constructed Date
*****
Construction Style Attachment
*****
Half Bath Total
*****
Heating Type
*****
Size Interior
*****
Stories Total
*****
Land information
Amenities
*****
Size Irregular
*****
Size Total
*****
Rooms
Upper Level
Bedroom 2
*****
Primary Bedroom
*****
Main level
Kitchen
*****
Dining room
*****
Living room
*****
Upper Level
Bedroom 2
*****
Primary Bedroom
*****
Main level
Kitchen
*****
Dining room
*****
Living room
*****
Upper Level
Bedroom 2
*****
Primary Bedroom
*****
Main level
Kitchen
*****
Dining room
*****
Living room
*****
Upper Level
Bedroom 2
*****
Primary Bedroom
*****
Main level
Kitchen
*****
Dining room
*****
Living room
*****
Upper Level
Bedroom 2
*****
Primary Bedroom
*****
Main level
Kitchen
*****
Dining room
*****
Living room
*****
Upper Level
Bedroom 2
*****
Primary Bedroom
*****
Main level
Kitchen
*****
Dining room
*****
Living room
*****
Upper Level
Bedroom 2
*****
Primary Bedroom
*****
Main level
Kitchen
*****
Dining room
*****
Living room
*****
Upper Level
Bedroom 2
*****
Primary Bedroom
*****
Main level
Kitchen
*****
Dining room
*****
Living room
*****
Courtesy of MaxWell Progressive
Book a Showing for this property
Please note that filling out this form you'll be registered and your phone number without the +1 part will be used as a password.
