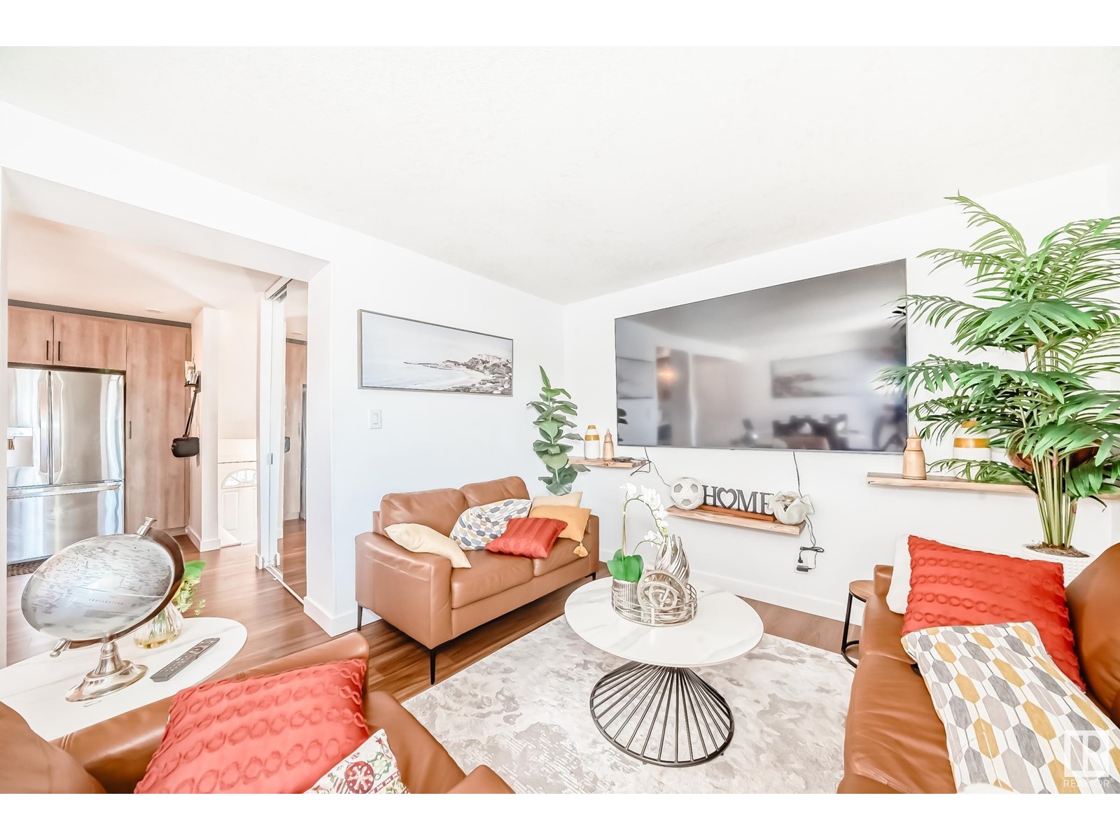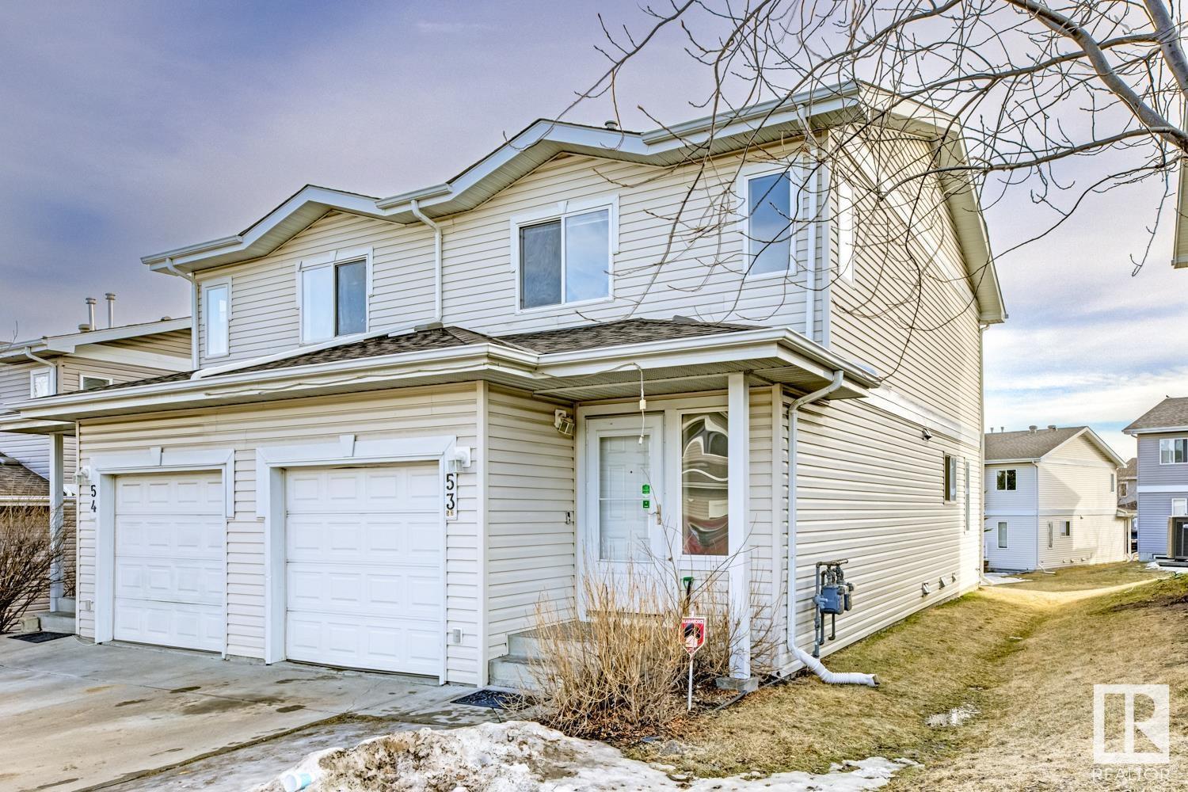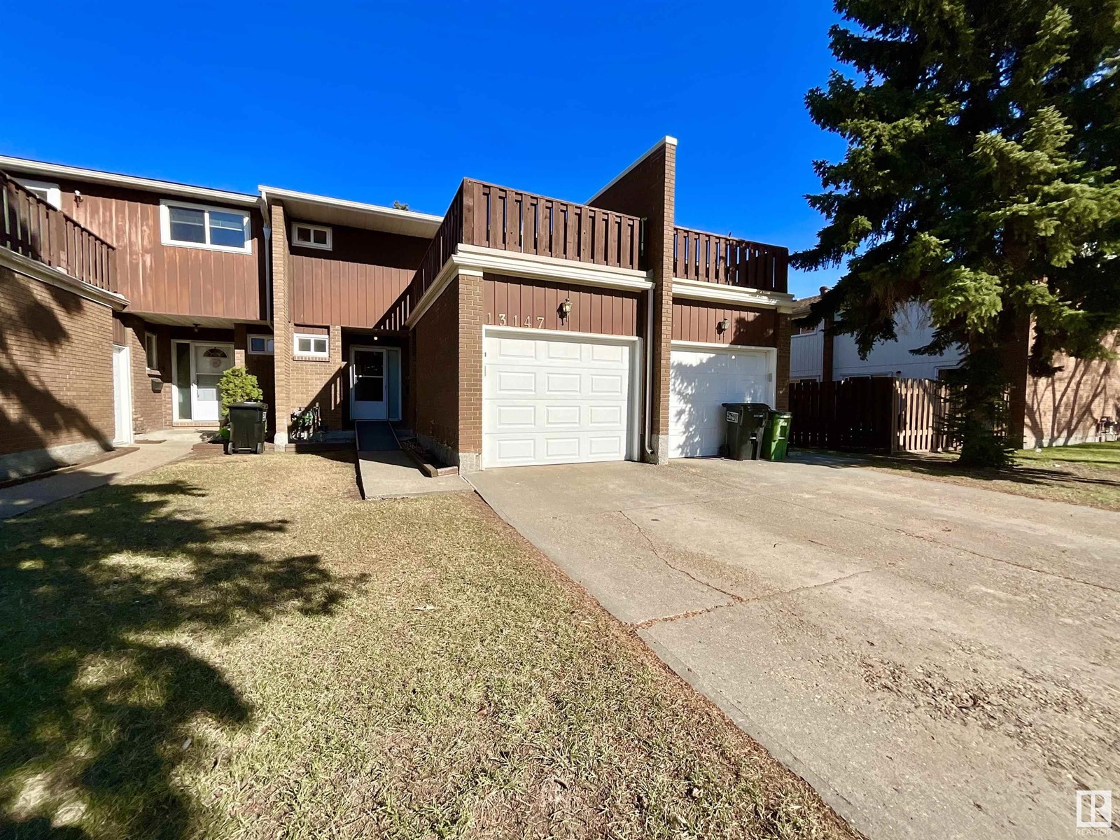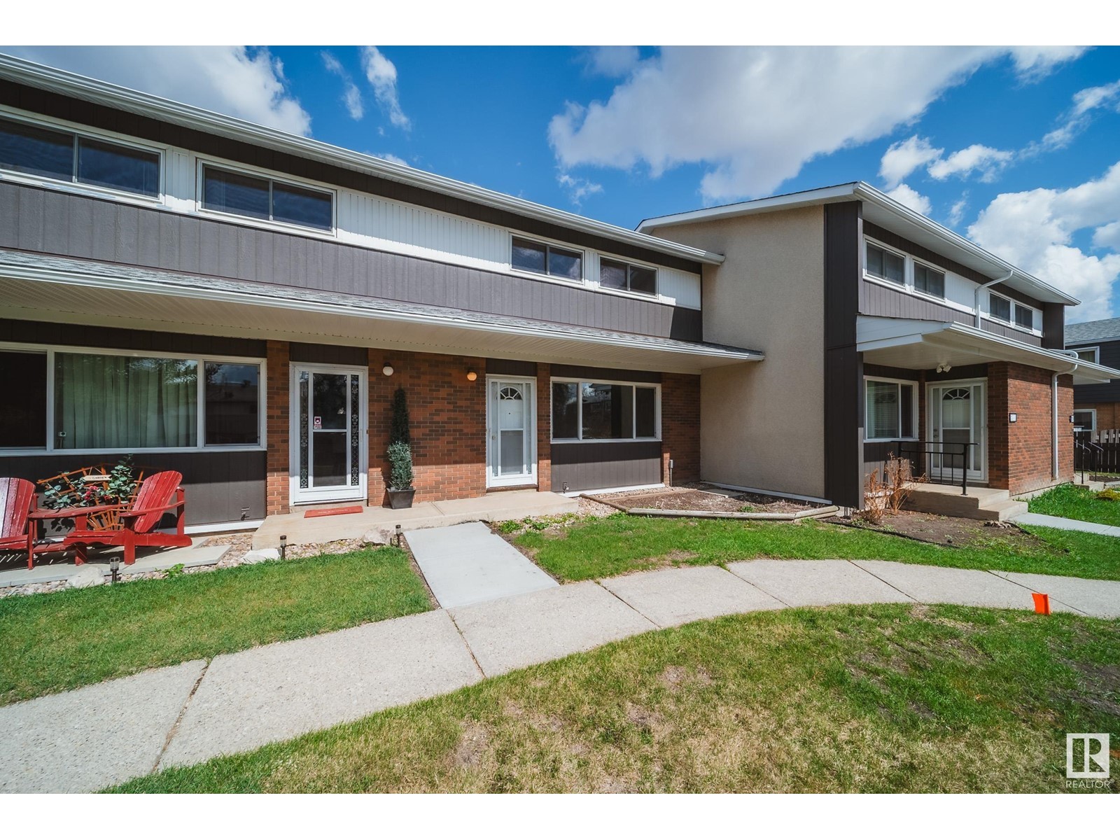Free account required
Unlock the full potential of your property search with a free account! Here's what you'll gain immediate access to:
- Exclusive Access to Every Listing
- Personalized Search Experience
- Favorite Properties at Your Fingertips
- Stay Ahead with Email Alerts
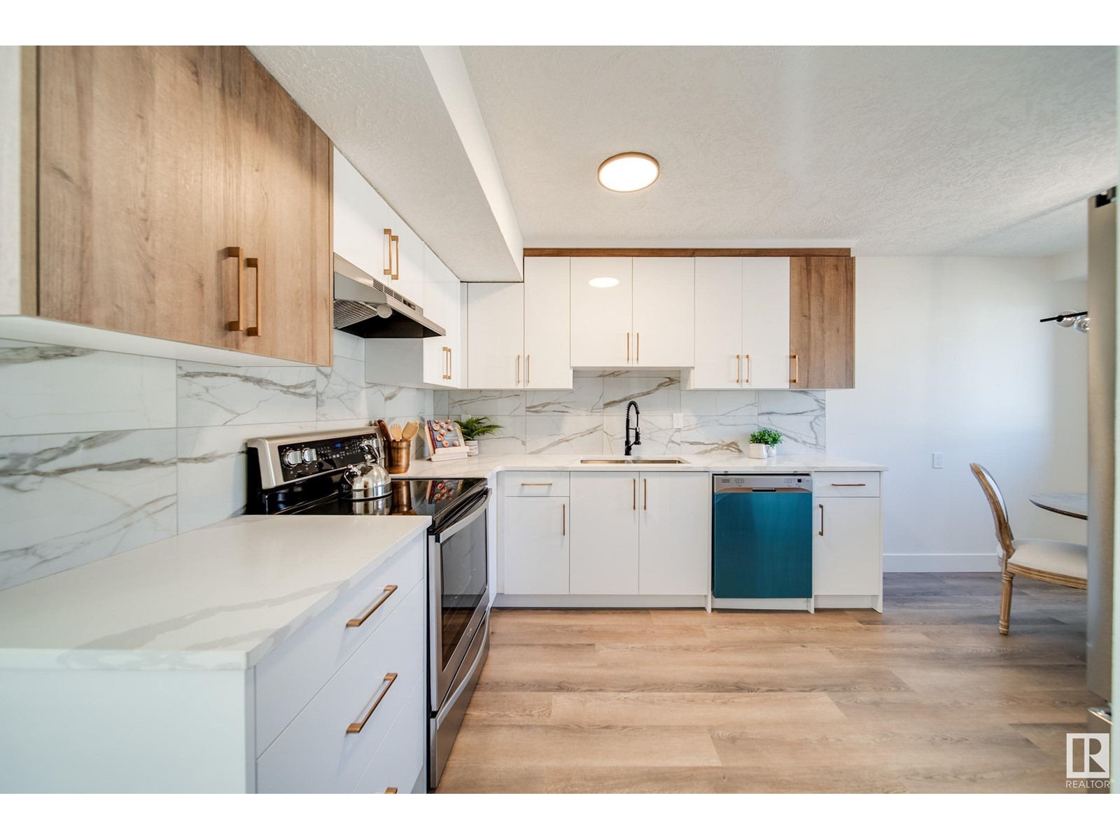

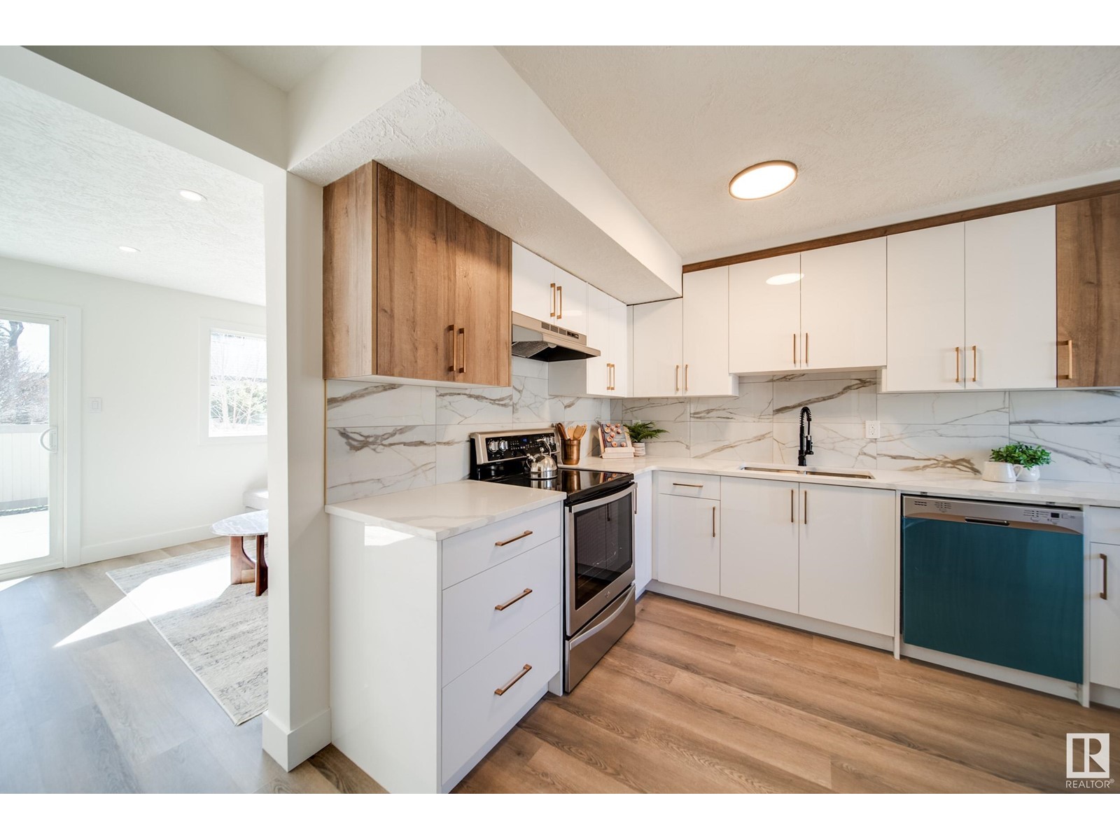
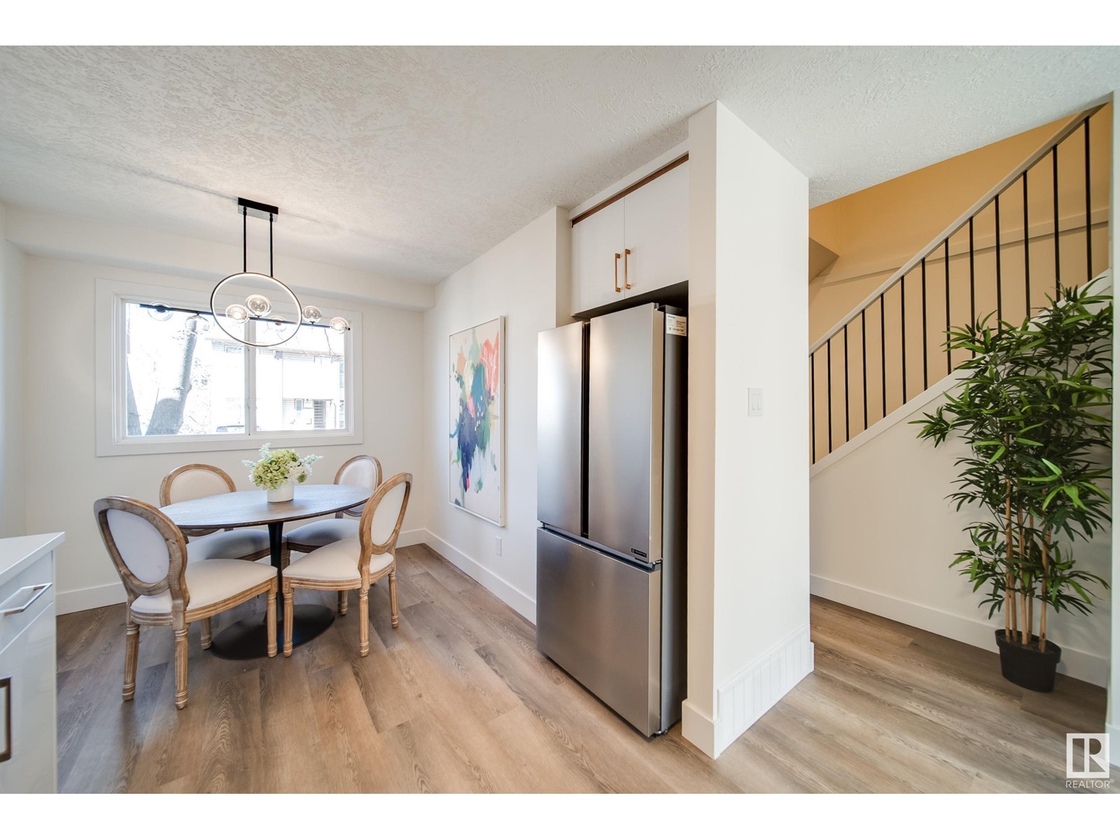
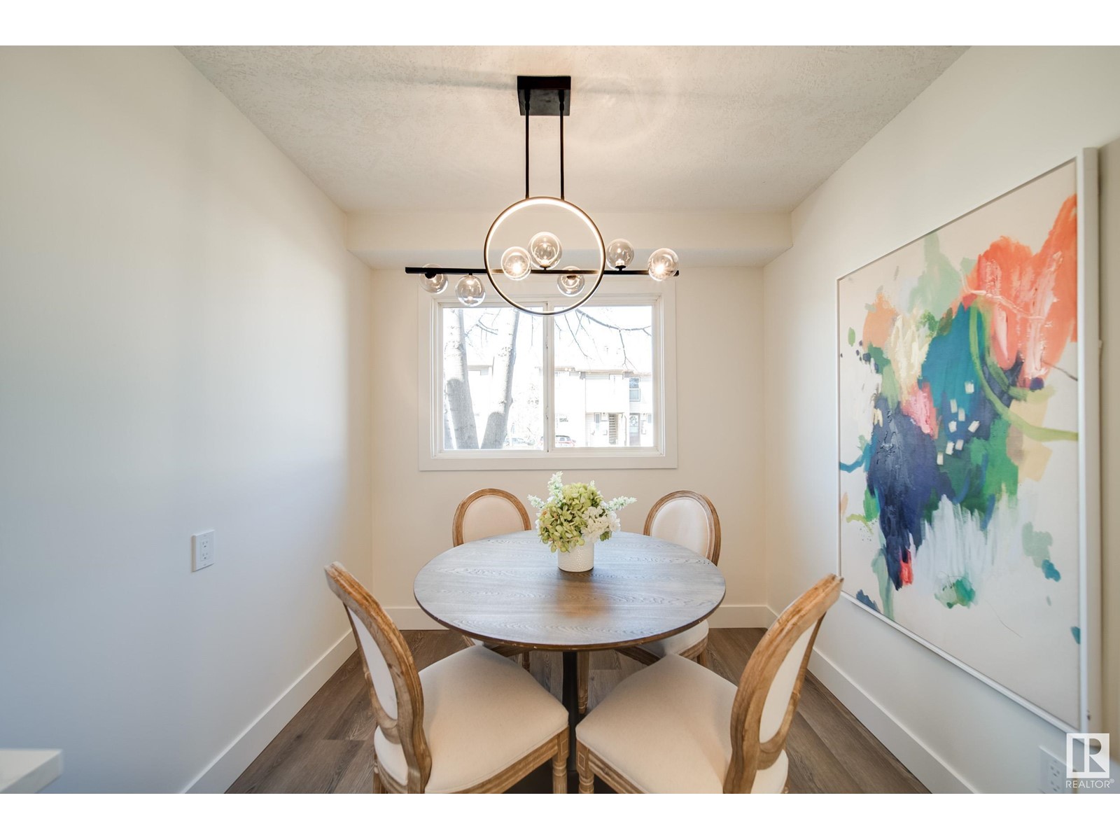
$274,900
1237 HOOKE RD NW
Edmonton, Alberta, Alberta, T5Z4A4
MLS® Number: E4432503
Property description
Welcome home to this beautifully RENOVATED townhouse. The moment you step in you will be wowed by all the work that has gone into the renovations. From the BRAND NEW KITCHEN to the FULLY FINISHED basement this home has it all. The living room is fabulous with WOOD BURNING FIREPLACE and room for an office area, extra space for toys or whatever suits your needs. This level also has a 2 piece bath. Upstairs has 3 bedrooms with a generous primary room that has a great closet and built in shelf. As well you have a BRAND NEW 4 piece bathroom with deep soaker tub. In the basement you have a 4TH BEDROOM and additional living room. UPGRADES include: CUSTOM RAILING, QUARTZ throughout, new vinyl plank flooring, new doors, trim, pot lights, all new LIGHTING, PLUSH CARPET, all new HARDWARE, fresh paint, tile surround, and NEW appliances. Close to all amenities, playground/SCHOOL steps away, minutes to the Henday and Yellowhead.
Building information
Type
*****
Appliances
*****
Basement Development
*****
Basement Type
*****
Constructed Date
*****
Construction Style Attachment
*****
Fireplace Fuel
*****
Fireplace Present
*****
Fireplace Type
*****
Half Bath Total
*****
Heating Type
*****
Size Interior
*****
Stories Total
*****
Land information
Amenities
*****
Fence Type
*****
Rooms
Upper Level
Bedroom 3
*****
Bedroom 2
*****
Primary Bedroom
*****
Main level
Kitchen
*****
Dining room
*****
Living room
*****
Lower level
Bedroom 4
*****
Family room
*****
Upper Level
Bedroom 3
*****
Bedroom 2
*****
Primary Bedroom
*****
Main level
Kitchen
*****
Dining room
*****
Living room
*****
Lower level
Bedroom 4
*****
Family room
*****
Upper Level
Bedroom 3
*****
Bedroom 2
*****
Primary Bedroom
*****
Main level
Kitchen
*****
Dining room
*****
Living room
*****
Lower level
Bedroom 4
*****
Family room
*****
Courtesy of MaxWell Polaris
Book a Showing for this property
Please note that filling out this form you'll be registered and your phone number without the +1 part will be used as a password.

