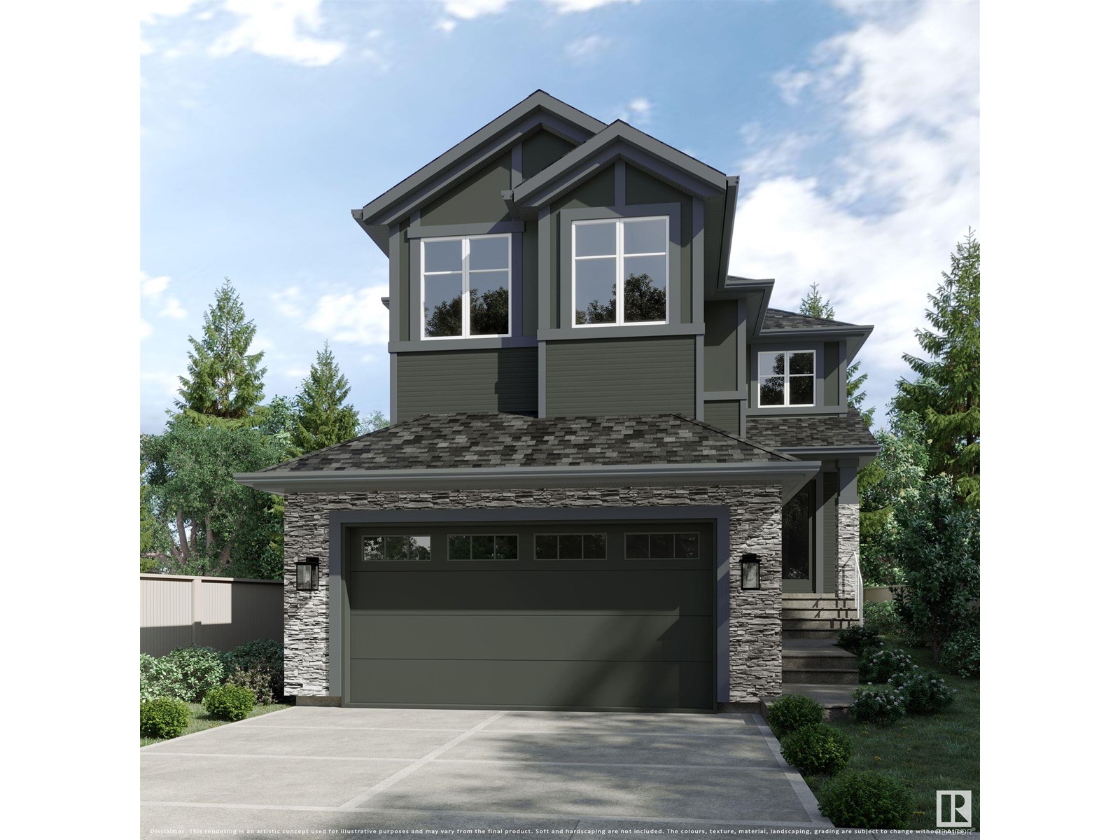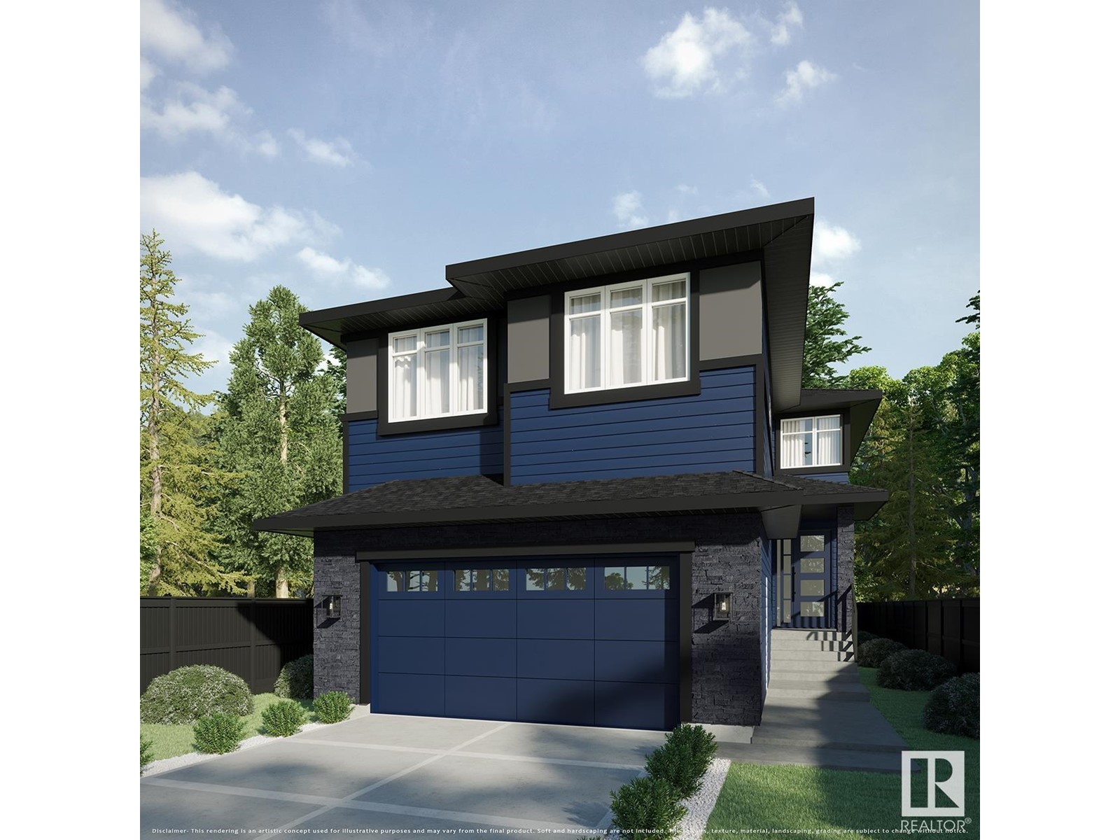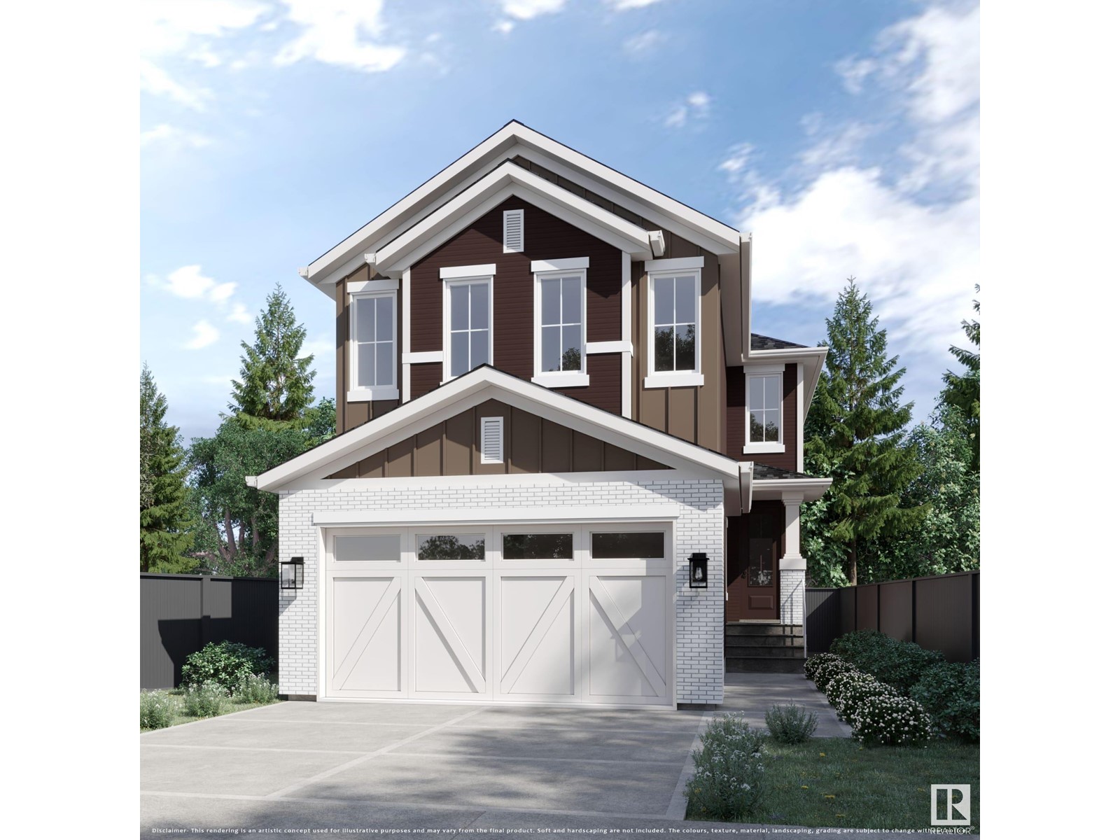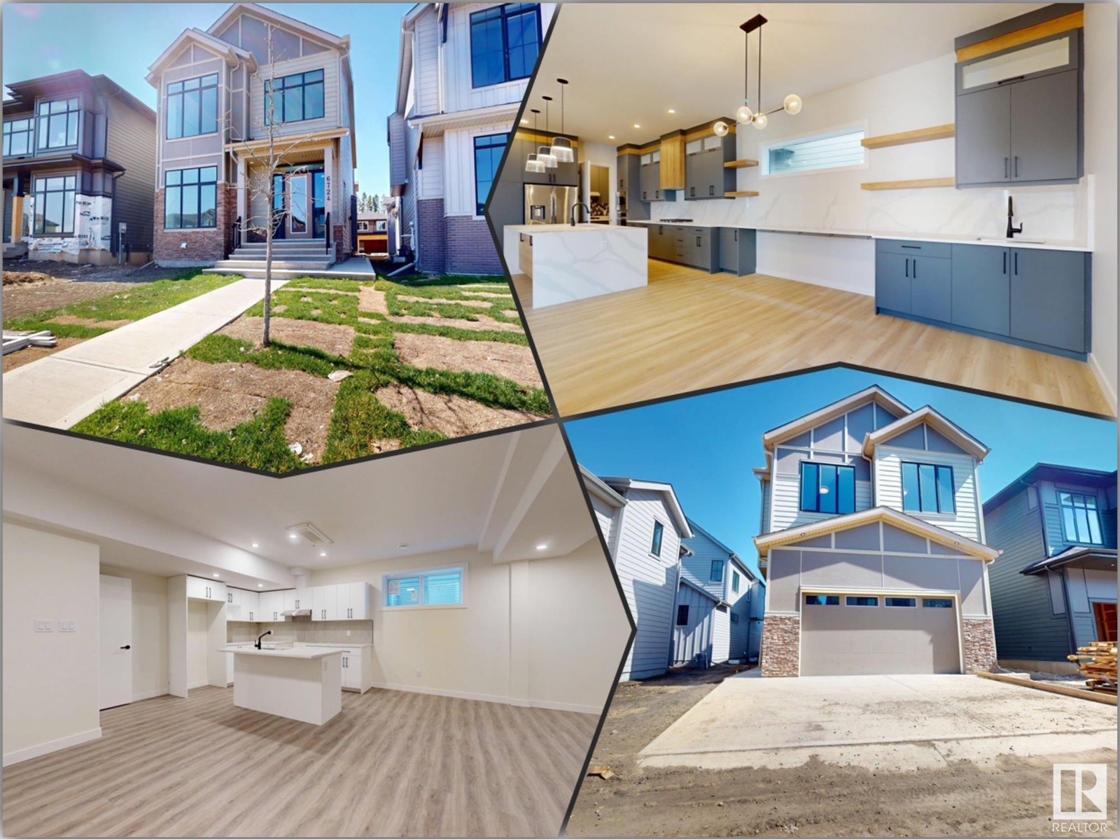Free account required
Unlock the full potential of your property search with a free account! Here's what you'll gain immediate access to:
- Exclusive Access to Every Listing
- Personalized Search Experience
- Favorite Properties at Your Fingertips
- Stay Ahead with Email Alerts
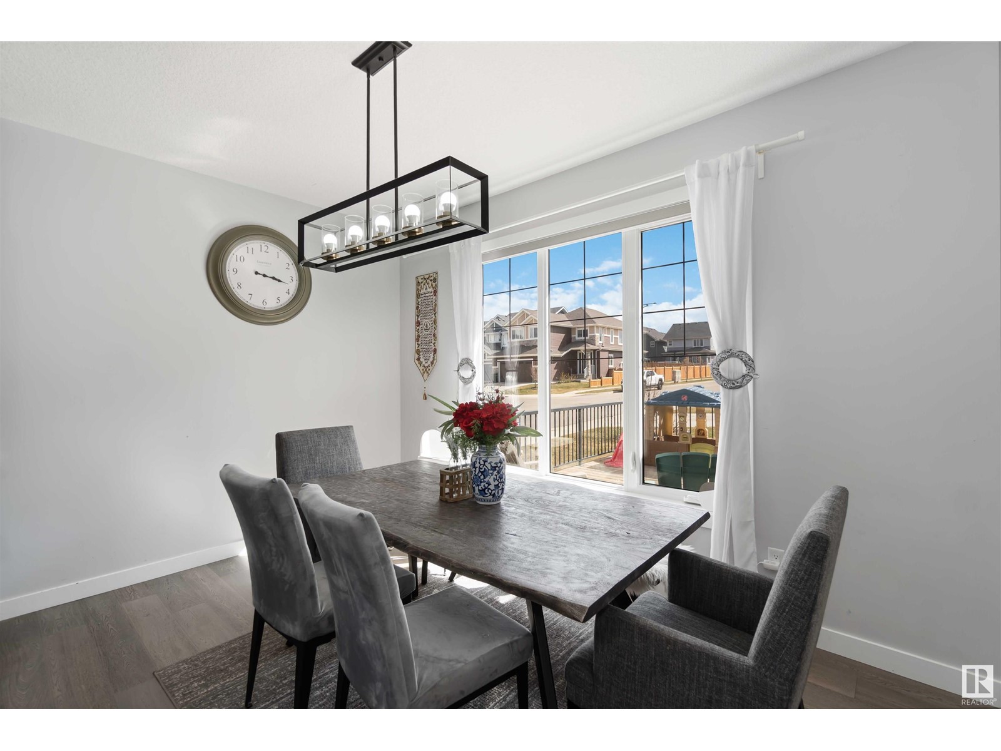
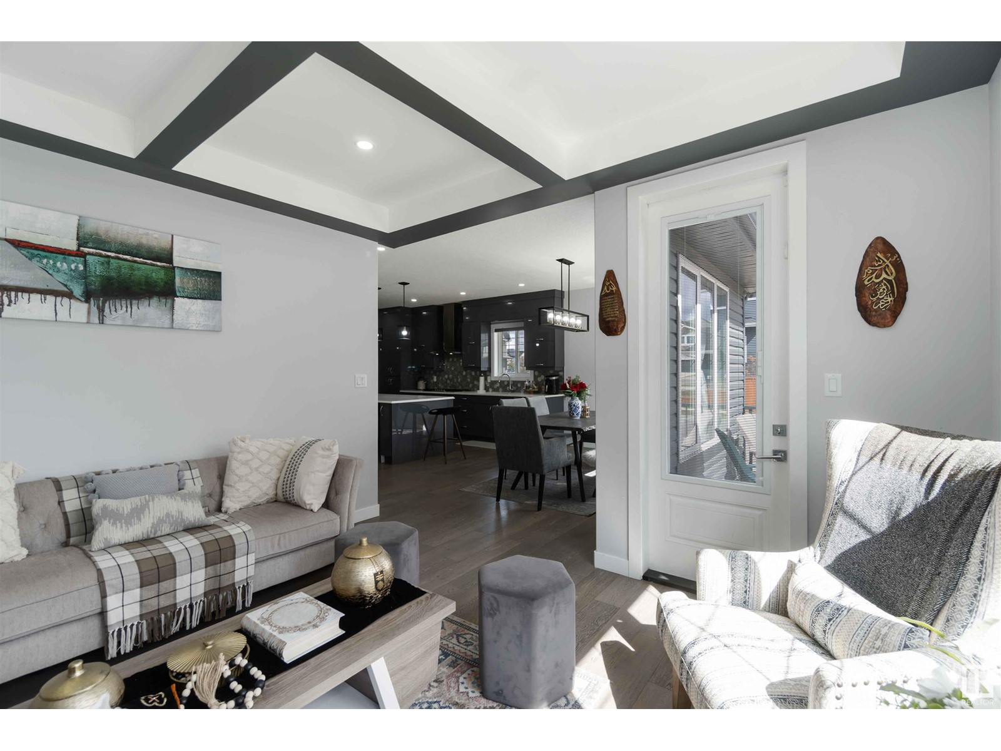
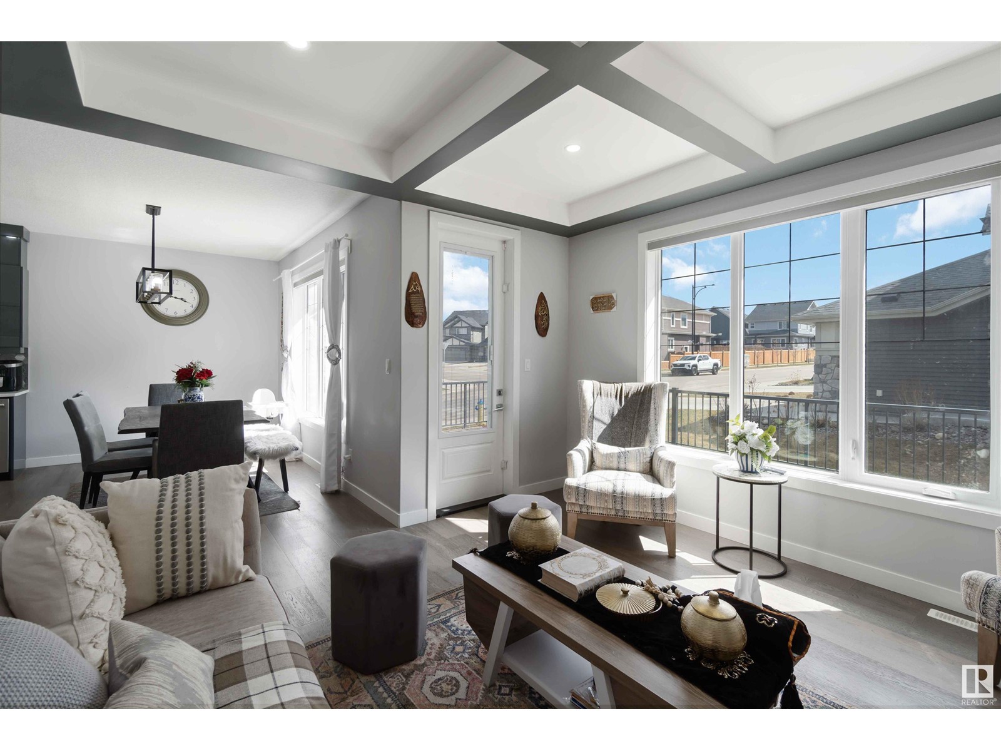
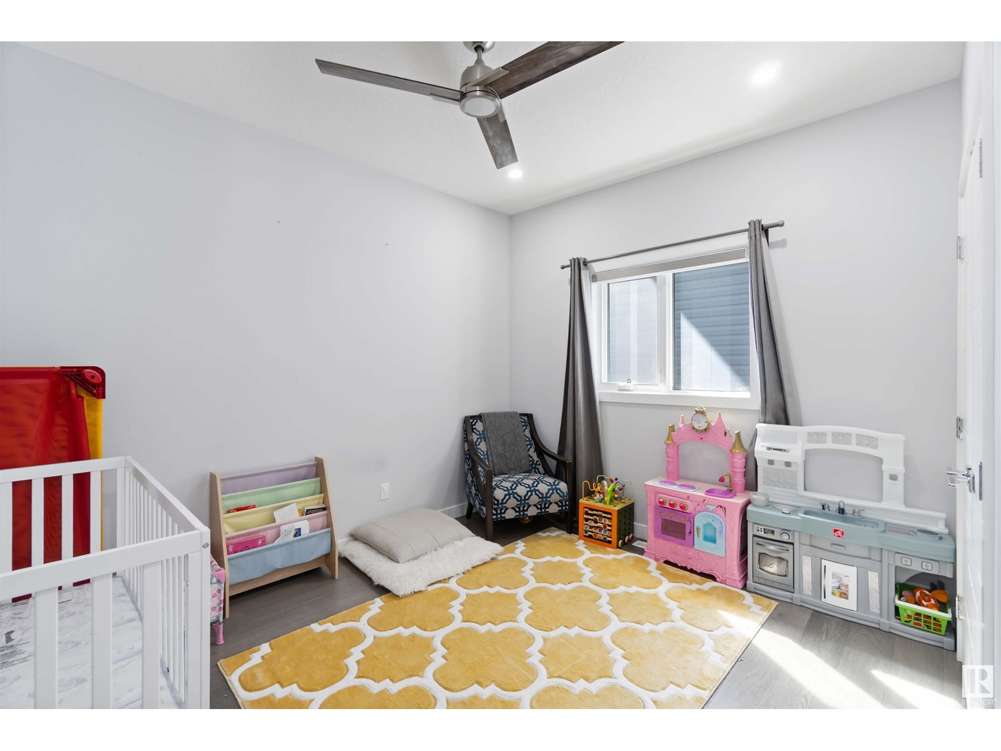
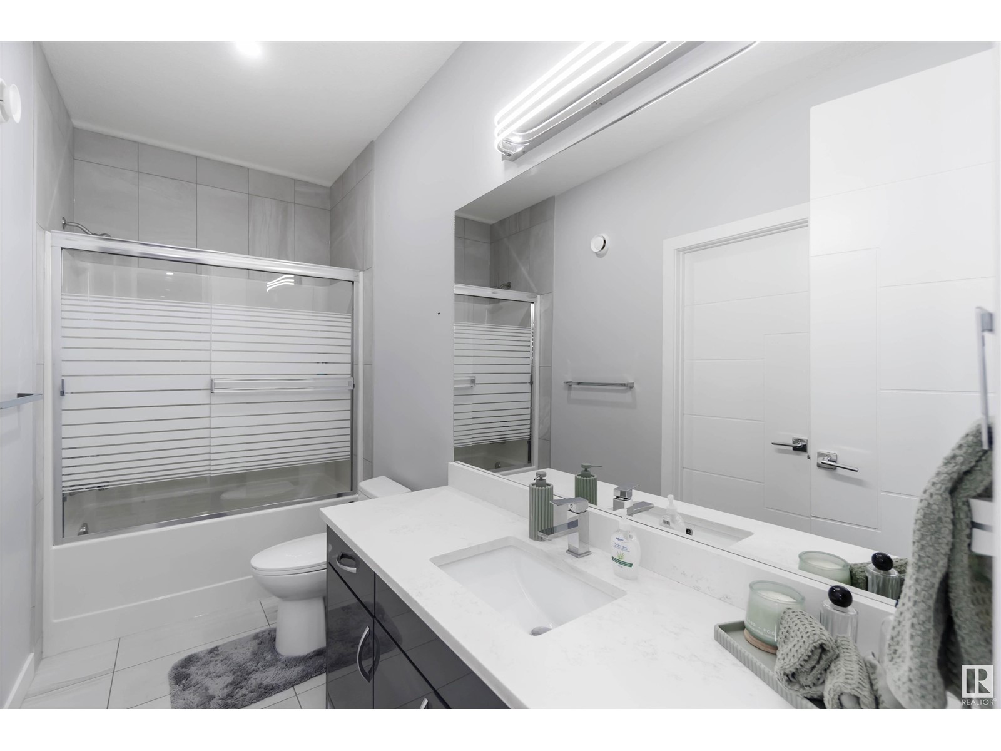
$839,900
5732 Keeping Crescent SW
Edmonton, Alberta, Alberta, T6W4K4
MLS® Number: E4432485
Property description
Over 4100 sq ft total living space with a second massive kitchen in the basement. Discover luxury and functionality in this stunning Custom built 6-bedroom,4 full bathroom home nestled in the prestigious community of Keswick. Designed with families in mind, this home offers exceptional space, comfort, and top-tier upgrades throughout. You’ll be impressed by the open-to-below concept that fills the home with natural light and grandeur. The main level features a spacious grate room, perfect for entertaining, along with a versatile flex room ideal for guest space. The heart of the home is a beautifully upgraded kitchen with high-end finishes, flowing seamlessly into the living and dining areas. But that’s not all—this property also features a fully finished basement with 2 FURNACE and a massive 2nd kitchen, SEPARATE ENTRANCE offering incredible potential for extended family living and future suite. With premium upgrades throughout, custom cabinetry, and designer lighting, this home is move-in ready.
Building information
Type
*****
Amenities
*****
Appliances
*****
Basement Development
*****
Basement Type
*****
Constructed Date
*****
Construction Style Attachment
*****
Cooling Type
*****
Heating Type
*****
Size Interior
*****
Stories Total
*****
Land information
Amenities
*****
Rooms
Upper Level
Bedroom 3
*****
Bedroom 2
*****
Primary Bedroom
*****
Family room
*****
Main level
Bedroom 4
*****
Kitchen
*****
Dining room
*****
Living room
*****
Basement
Bedroom 6
*****
Bedroom 5
*****
Upper Level
Bedroom 3
*****
Bedroom 2
*****
Primary Bedroom
*****
Family room
*****
Main level
Bedroom 4
*****
Kitchen
*****
Dining room
*****
Living room
*****
Basement
Bedroom 6
*****
Bedroom 5
*****
Upper Level
Bedroom 3
*****
Bedroom 2
*****
Primary Bedroom
*****
Family room
*****
Main level
Bedroom 4
*****
Kitchen
*****
Dining room
*****
Living room
*****
Basement
Bedroom 6
*****
Bedroom 5
*****
Upper Level
Bedroom 3
*****
Bedroom 2
*****
Primary Bedroom
*****
Family room
*****
Main level
Bedroom 4
*****
Kitchen
*****
Dining room
*****
Living room
*****
Basement
Bedroom 6
*****
Bedroom 5
*****
Courtesy of Liv Real Estate
Book a Showing for this property
Please note that filling out this form you'll be registered and your phone number without the +1 part will be used as a password.
