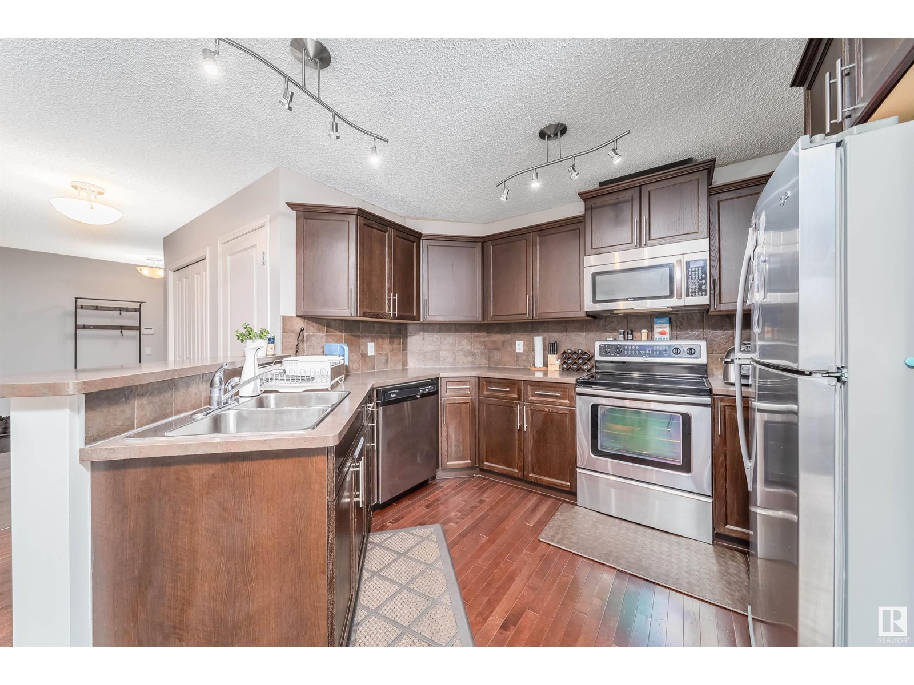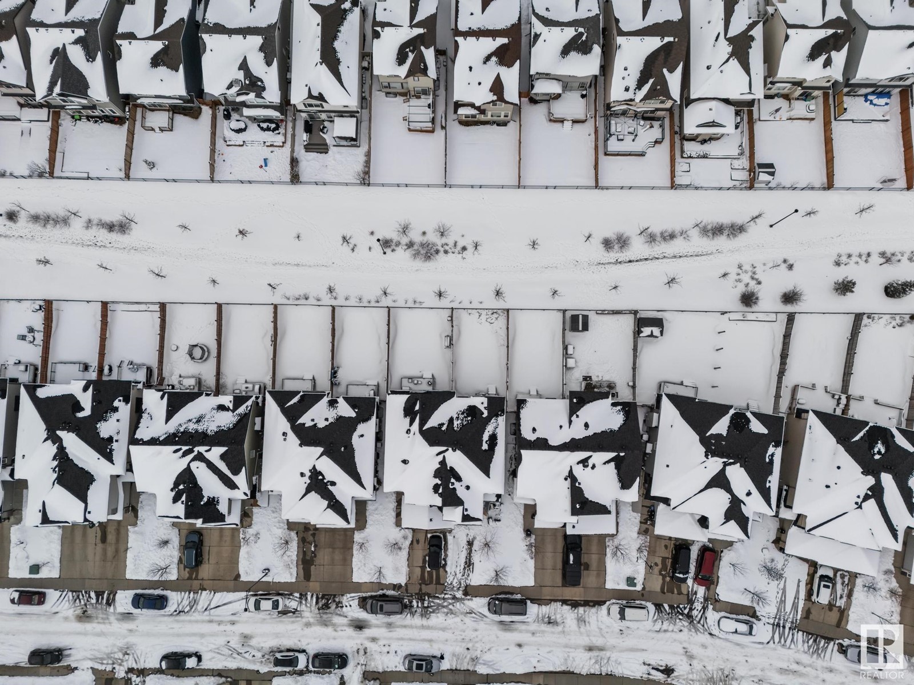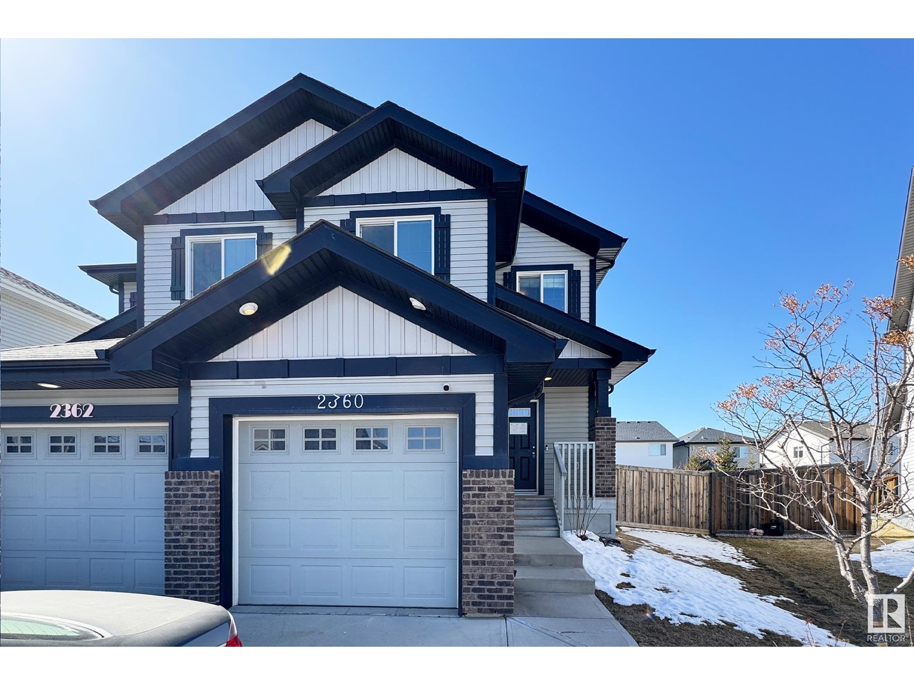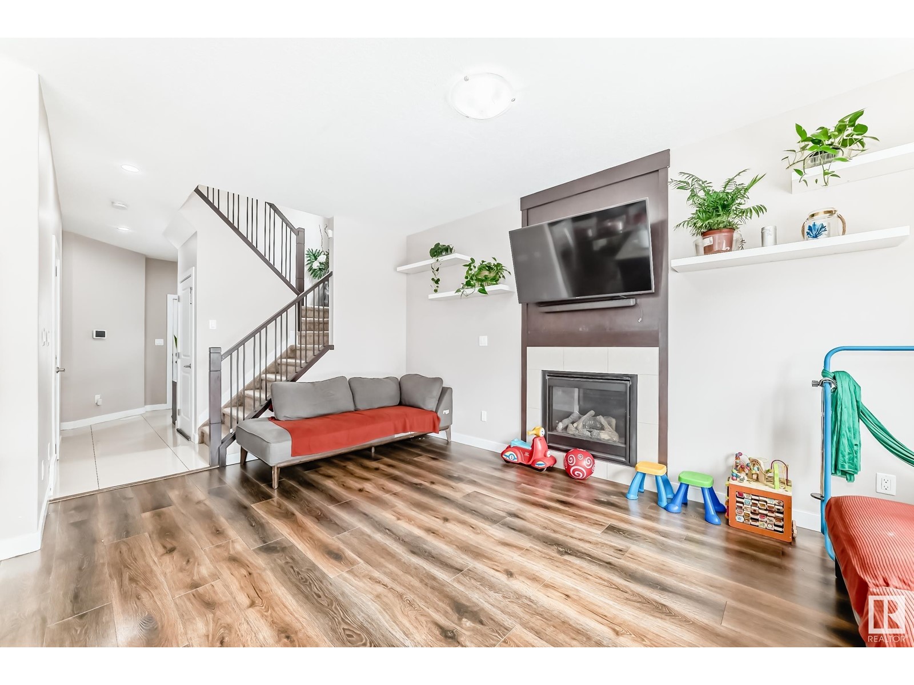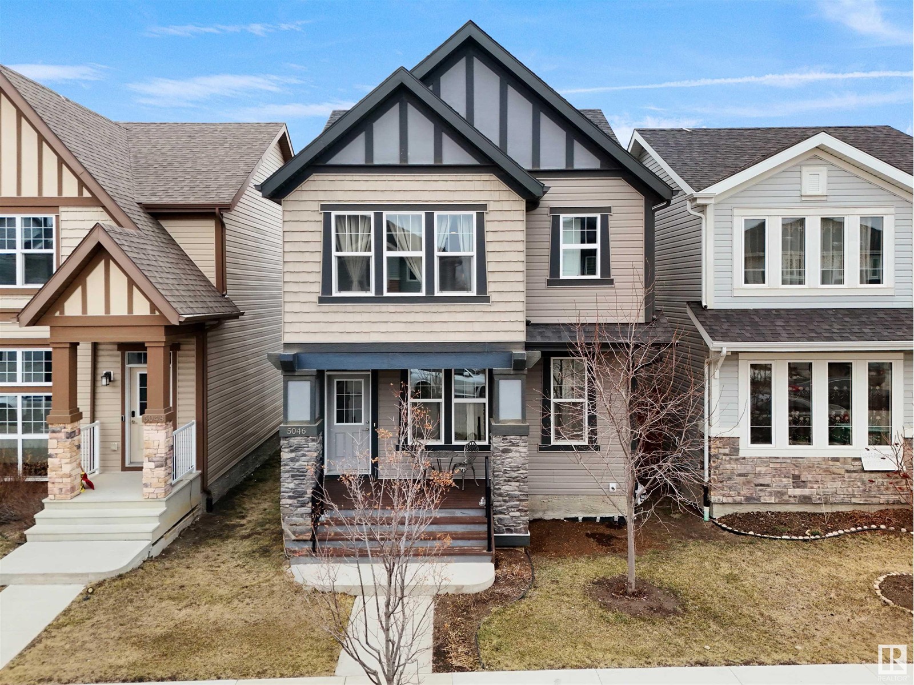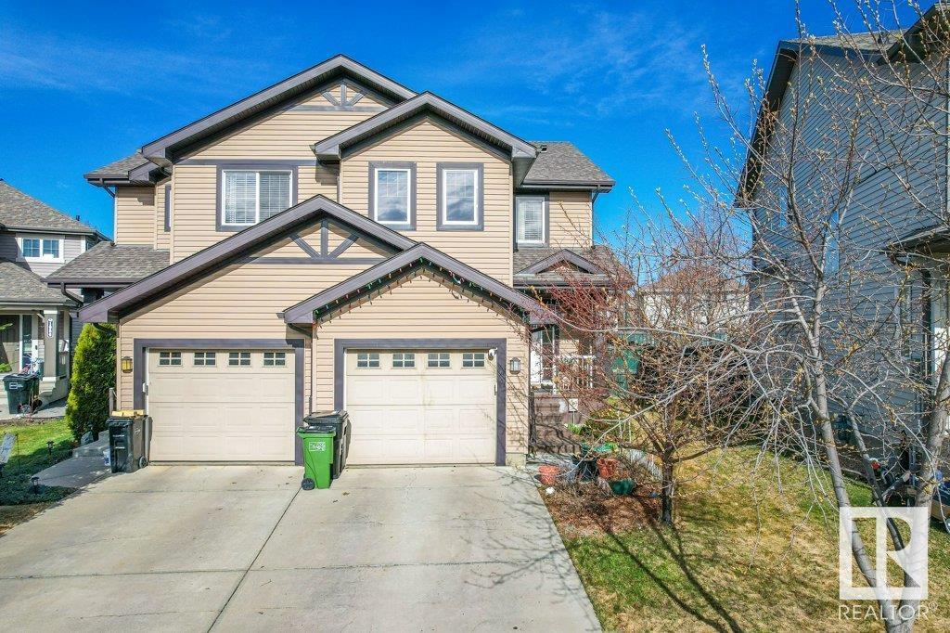Free account required
Unlock the full potential of your property search with a free account! Here's what you'll gain immediate access to:
- Exclusive Access to Every Listing
- Personalized Search Experience
- Favorite Properties at Your Fingertips
- Stay Ahead with Email Alerts
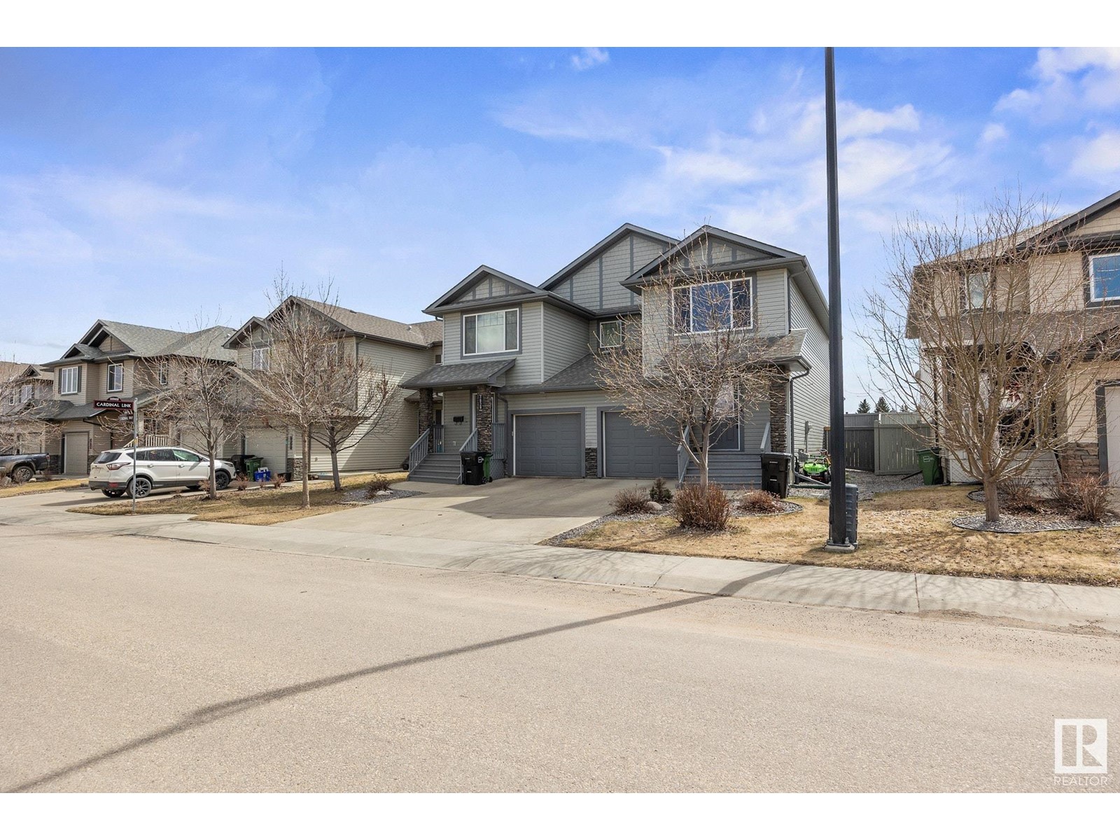

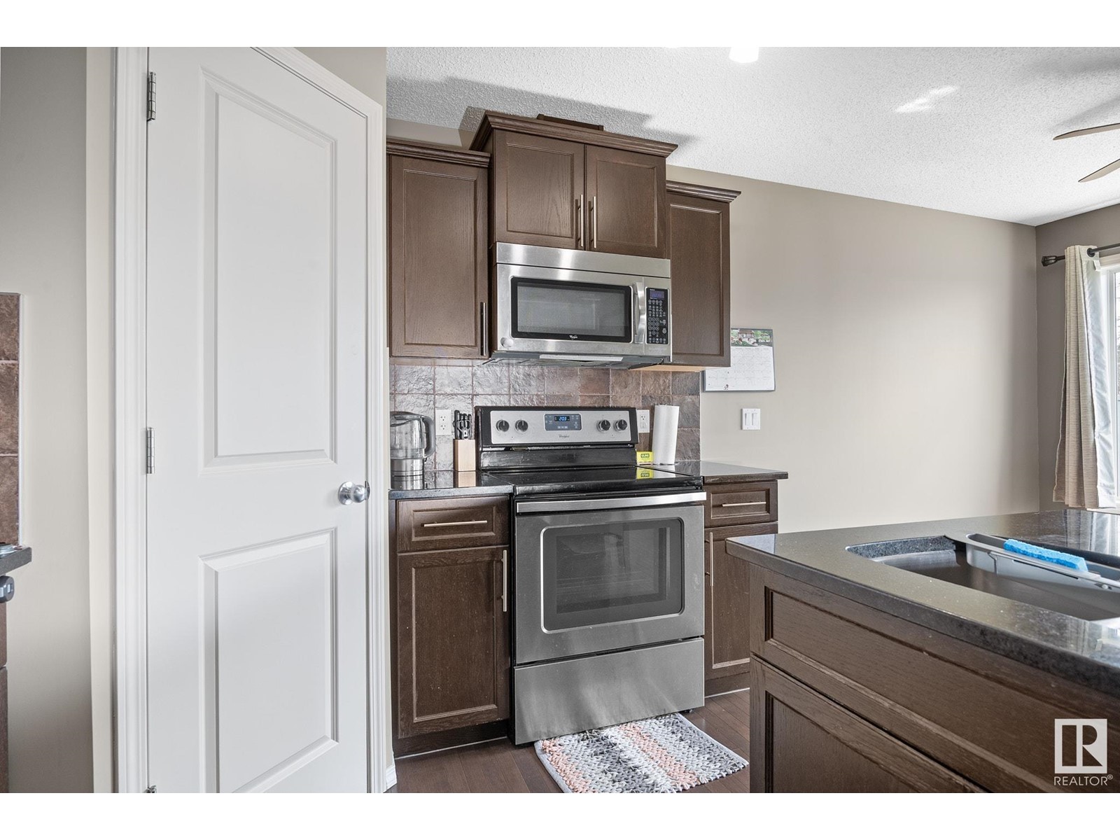
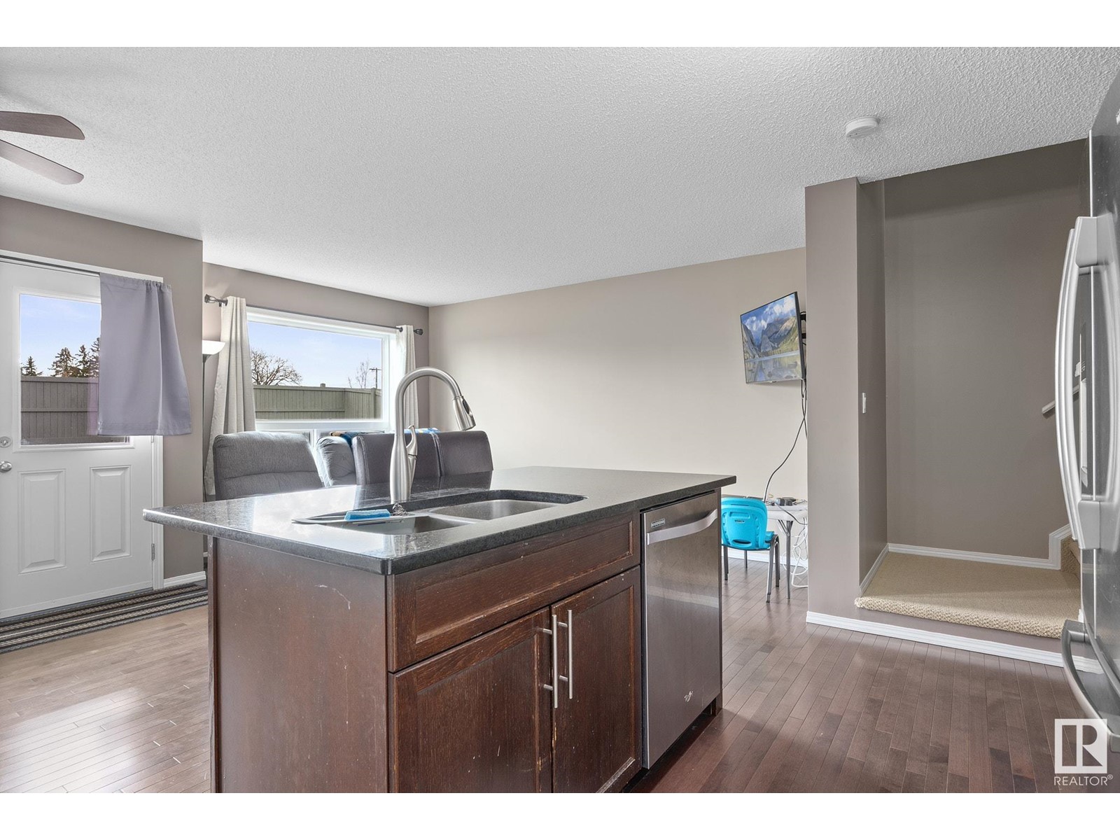
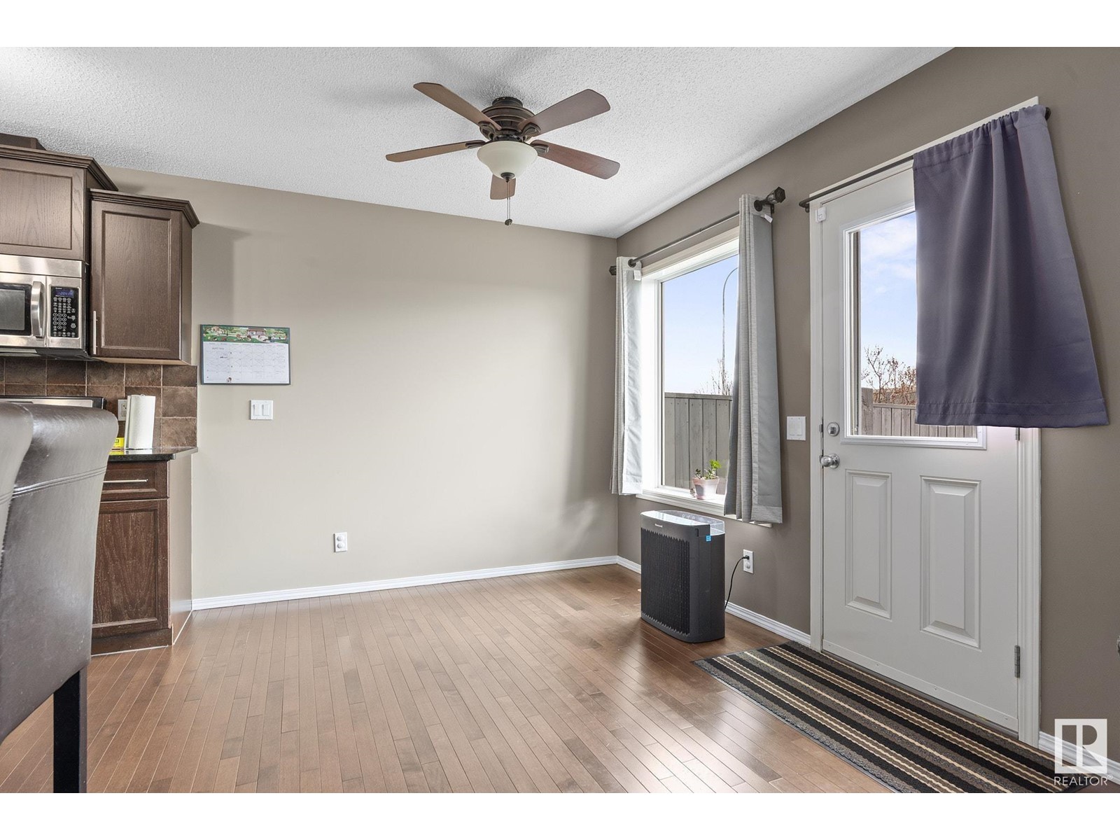
$419,900
7031 CARDINAL WY SW
Edmonton, Alberta, Alberta, T6W1Z1
MLS® Number: E4432396
Property description
NO CONDO FEES!! This spacious duplex offers you an open floor plan and loads of living space w. a fully developed basement! 3 bedrooms, 3.5 bathrooms, STUNNING HARDWOOD FLOORS. The kitchen has stainless steel appliances, an island, walk-in pantry and GRANITE COUNTERTOPS! Adj. eating nook w. access to PRIVATE YARD and living room is ideal for entertaining or for the children's play. Upstairs are THREE BEDROOMS, incl. primary bedroom with 3 piece ensuite and walk-in closet. Laundry on second level. FULLY DVPD BASEMENT has area for MEDIA, wet bar, and it's own 3 piece bathroom. Lots of storage too. PRIVATE YARD is fenced and has a deck and shed. Oversized, single attached garage. SOUTH FACING BACKYARD. This home is AIR CONDITIONED. Great Family Neighborhood is close to the Henday, shopping, and K-9 schools.
Building information
Type
*****
Amenities
*****
Appliances
*****
Basement Development
*****
Basement Type
*****
Constructed Date
*****
Construction Style Attachment
*****
Cooling Type
*****
Fire Protection
*****
Half Bath Total
*****
Heating Type
*****
Size Interior
*****
Stories Total
*****
Land information
Amenities
*****
Fence Type
*****
Size Irregular
*****
Size Total
*****
Rooms
Upper Level
Bedroom 3
*****
Bedroom 2
*****
Primary Bedroom
*****
Main level
Kitchen
*****
Dining room
*****
Living room
*****
Basement
Utility room
*****
Storage
*****
Family room
*****
Upper Level
Bedroom 3
*****
Bedroom 2
*****
Primary Bedroom
*****
Main level
Kitchen
*****
Dining room
*****
Living room
*****
Basement
Utility room
*****
Storage
*****
Family room
*****
Upper Level
Bedroom 3
*****
Bedroom 2
*****
Primary Bedroom
*****
Main level
Kitchen
*****
Dining room
*****
Living room
*****
Basement
Utility room
*****
Storage
*****
Family room
*****
Upper Level
Bedroom 3
*****
Bedroom 2
*****
Primary Bedroom
*****
Main level
Kitchen
*****
Dining room
*****
Living room
*****
Basement
Utility room
*****
Storage
*****
Family room
*****
Courtesy of RE/MAX Elite
Book a Showing for this property
Please note that filling out this form you'll be registered and your phone number without the +1 part will be used as a password.

