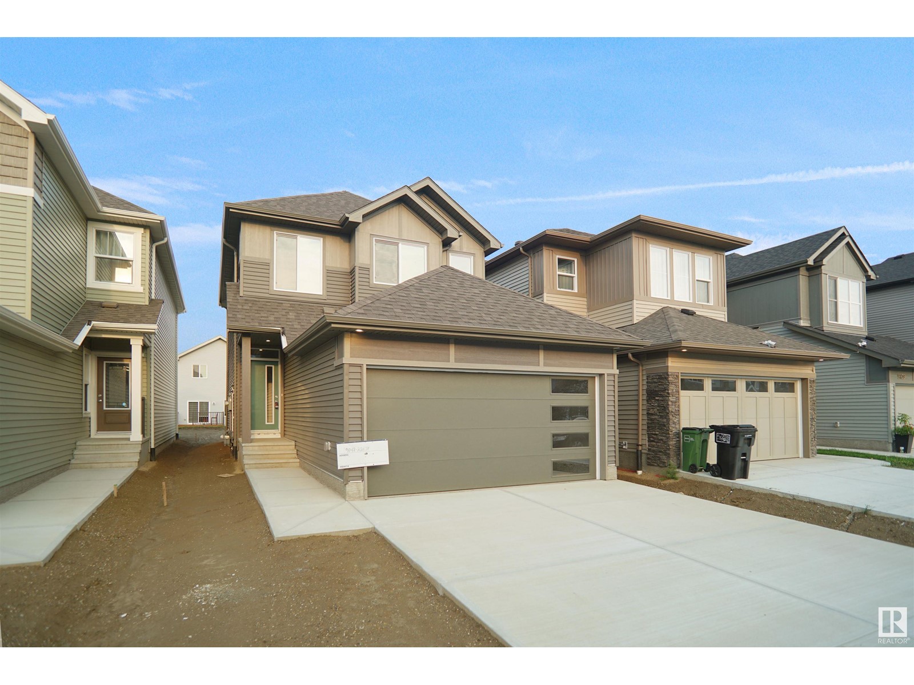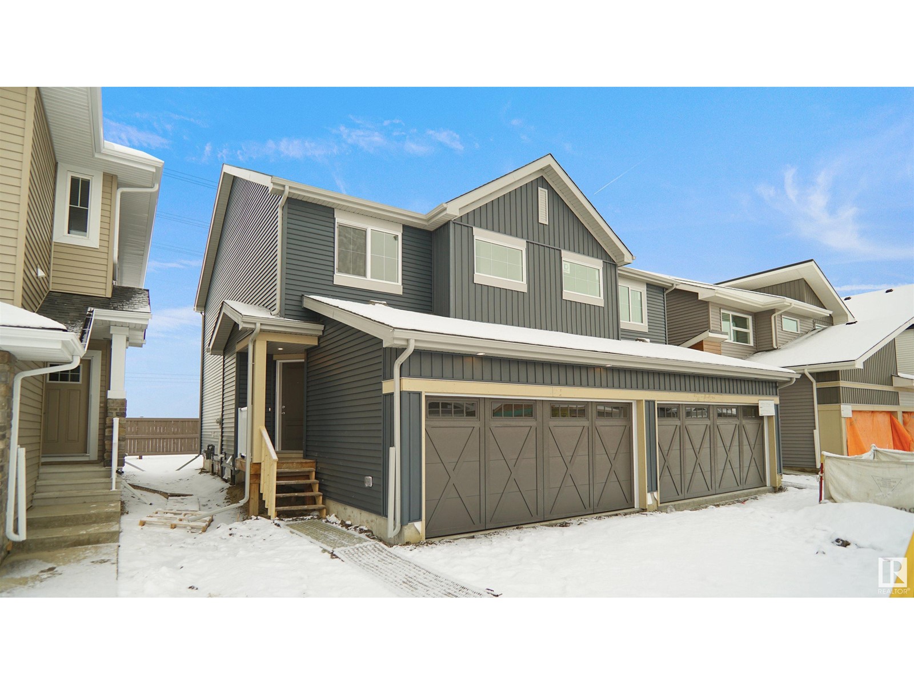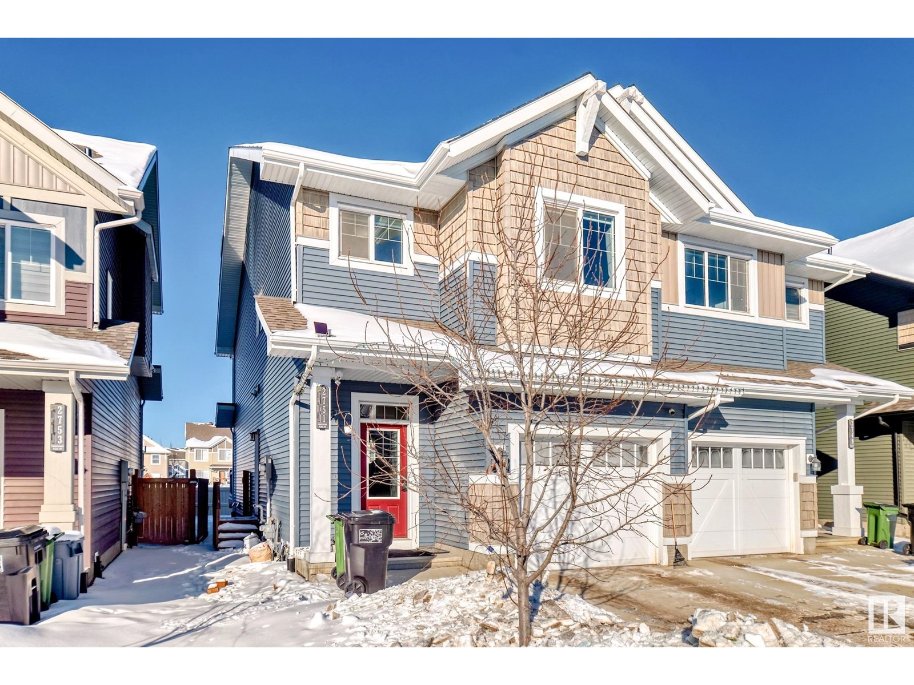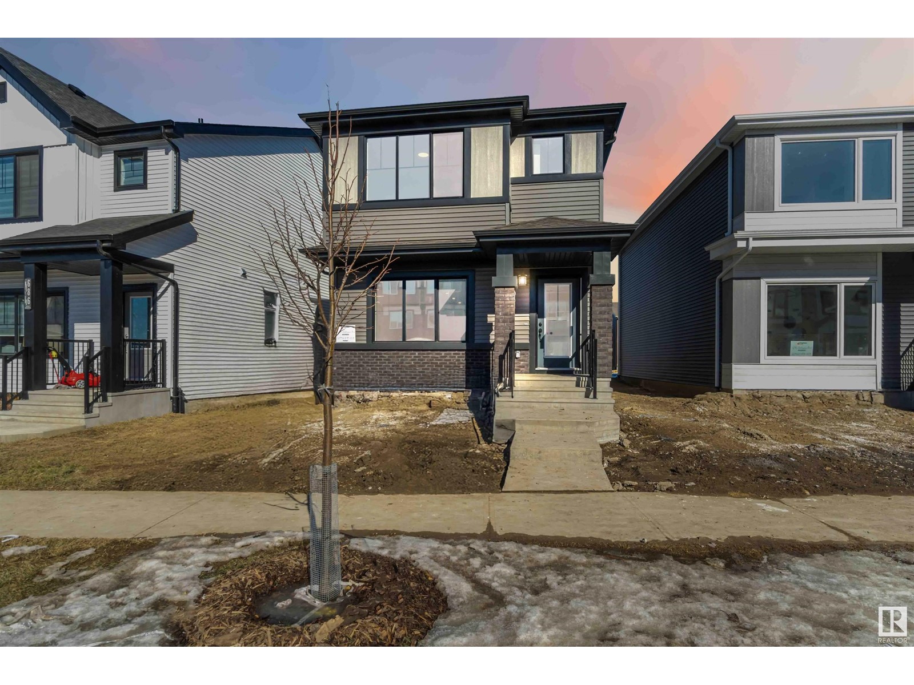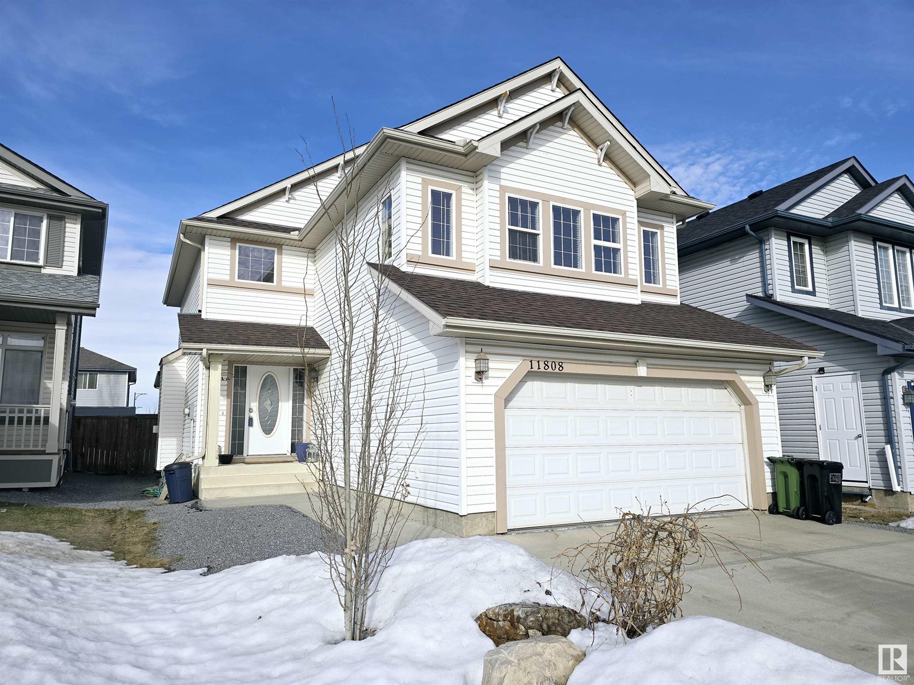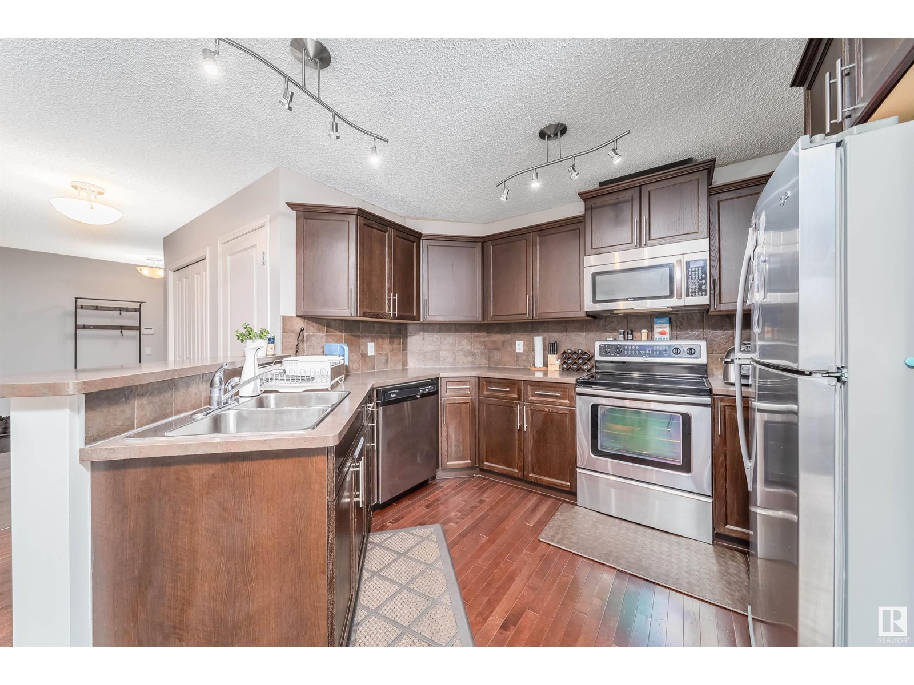Free account required
Unlock the full potential of your property search with a free account! Here's what you'll gain immediate access to:
- Exclusive Access to Every Listing
- Personalized Search Experience
- Favorite Properties at Your Fingertips
- Stay Ahead with Email Alerts
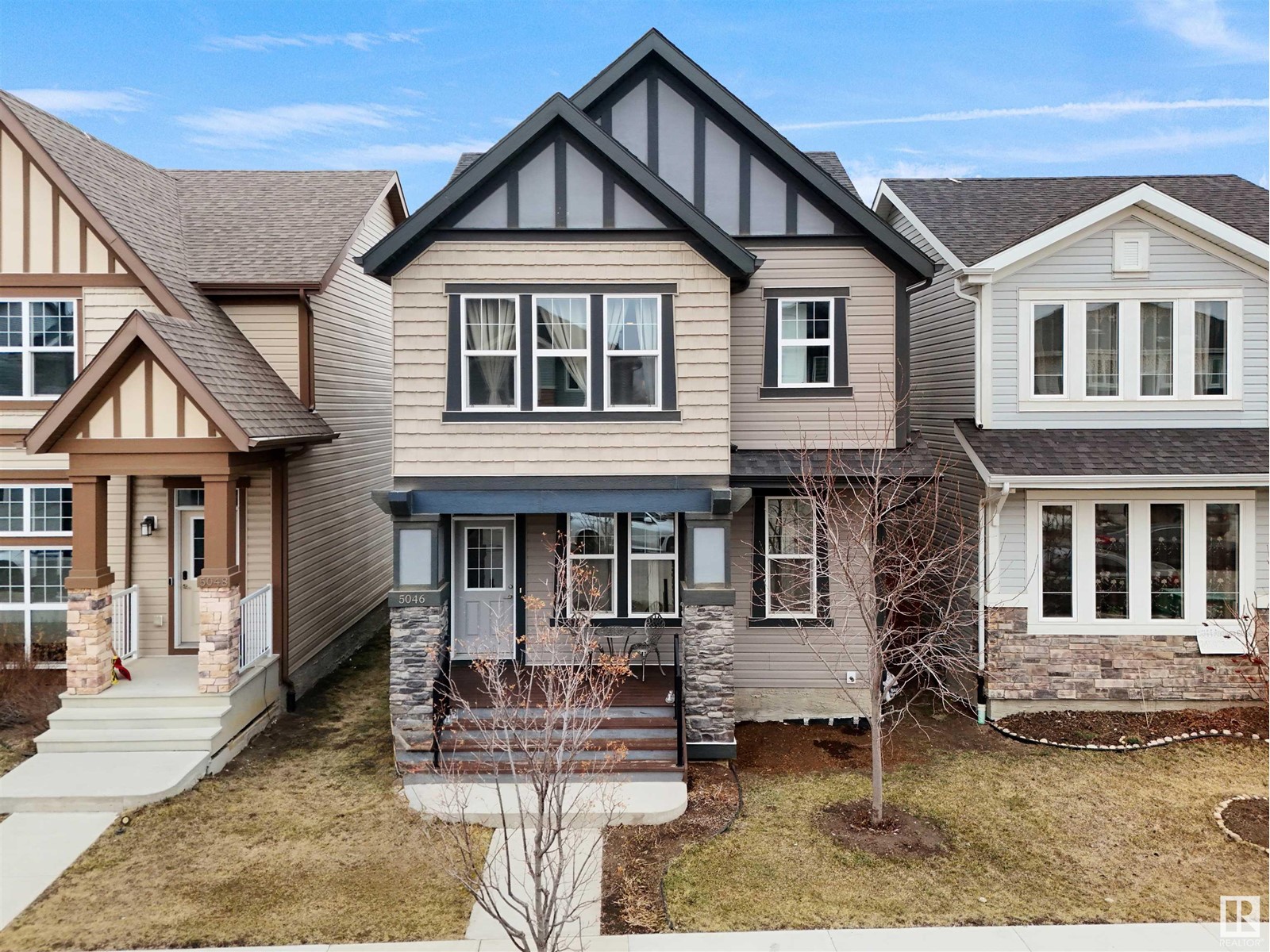

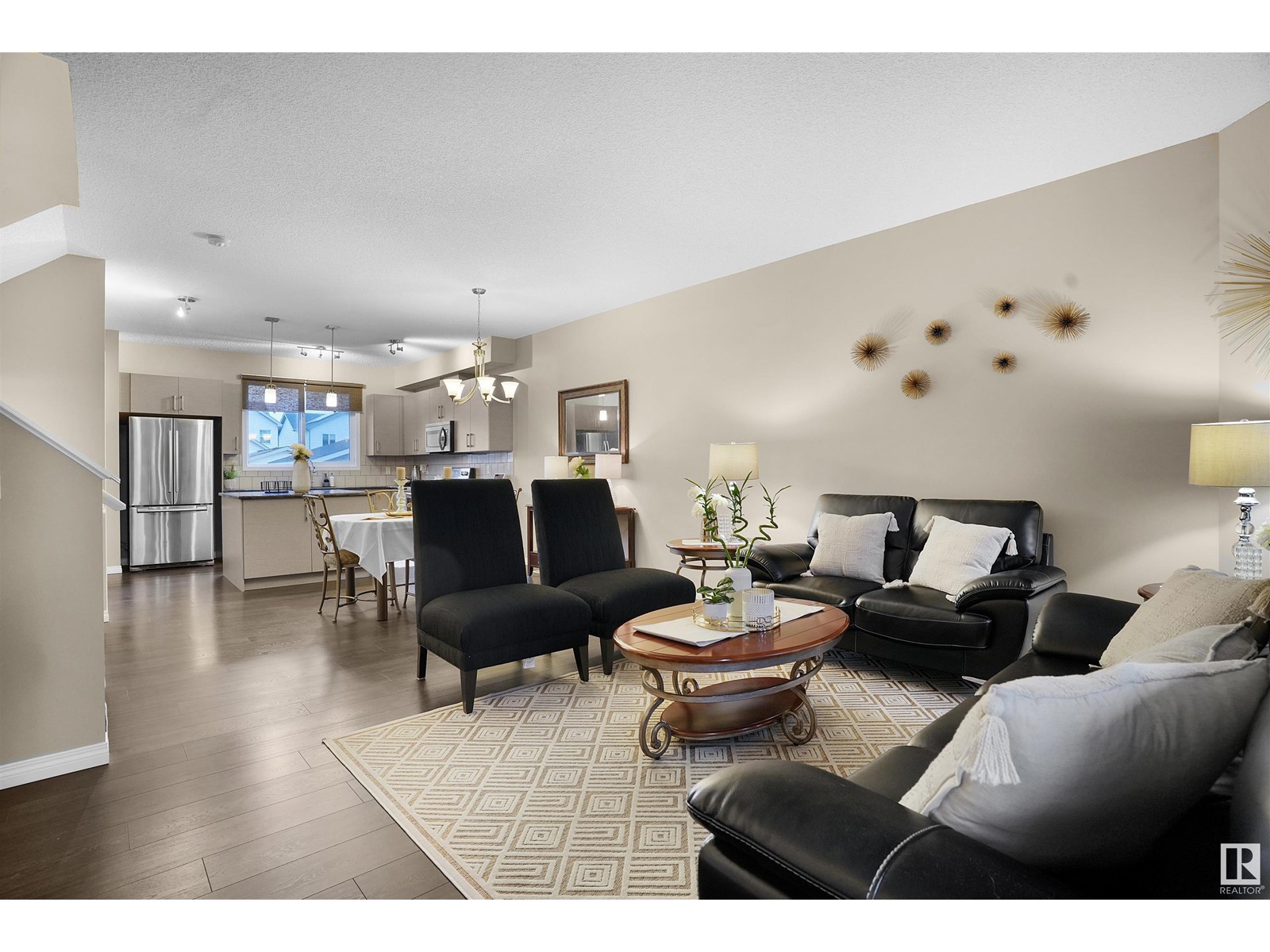
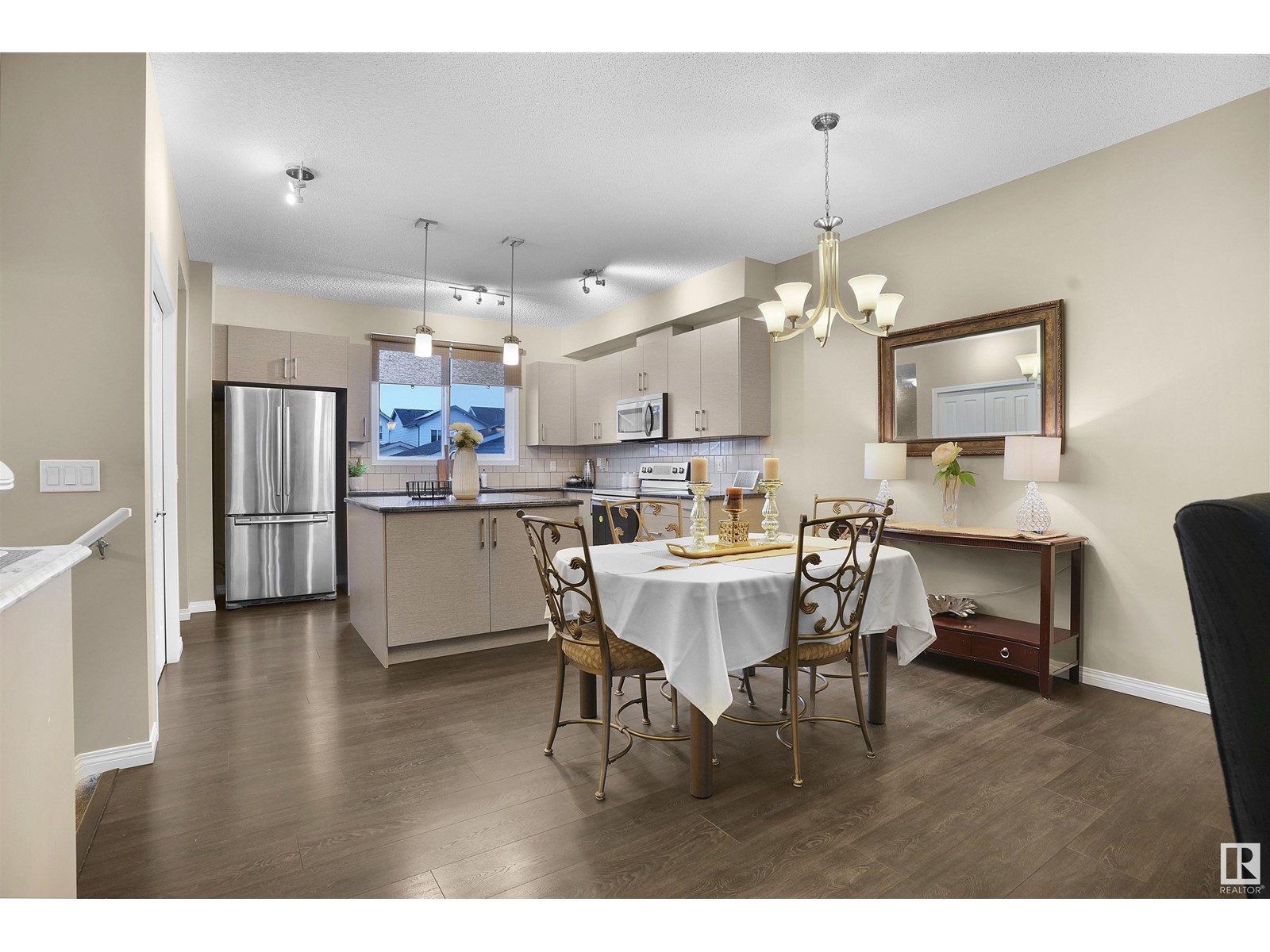

$475,000
5046 ANDISON CL SW
Edmonton, Alberta, Alberta, T6W3T4
MLS® Number: E4430491
Property description
This JAYMAN BUILT home offers comfort, style, and convenience. Minutes to schools and parks with QUICK ACCESS TO THE QE2, ANTHONY HENDAY, AND ENDLESS SHOPPING AND DINING ALONG JAMES MOWATT TRAIL. Step inside to discover BEAUTIFUL LAMINATE FLOORING, cozy carpet, and 9' CEILINGS that create a bright and spacious feel throughout the main level. The open layout includes a welcoming living room, dining area, and a well-appointed kitchen, along with a convenient 2-PIECE BATH. Upstairs, the LARGE BONUS ROOM provides extra space for family fun, a home office, or a quiet retreat. The primary suite features its own ensuite bath, while two additional bedrooms share a 4-PIECE MAIN BATHROOM, perfect for growing families or guests. The PARKING PAD is ready for your dream garage—just add your personal touch! THIS MOVE-IN READY home is a MUST SEE!
Building information
Type
*****
Amenities
*****
Appliances
*****
Basement Development
*****
Basement Type
*****
Constructed Date
*****
Construction Style Attachment
*****
Half Bath Total
*****
Heating Type
*****
Size Interior
*****
Stories Total
*****
Land information
Amenities
*****
Fence Type
*****
Size Irregular
*****
Size Total
*****
Rooms
Upper Level
Bonus Room
*****
Bedroom 3
*****
Bedroom 2
*****
Primary Bedroom
*****
Main level
Kitchen
*****
Dining room
*****
Living room
*****
Upper Level
Bonus Room
*****
Bedroom 3
*****
Bedroom 2
*****
Primary Bedroom
*****
Main level
Kitchen
*****
Dining room
*****
Living room
*****
Upper Level
Bonus Room
*****
Bedroom 3
*****
Bedroom 2
*****
Primary Bedroom
*****
Main level
Kitchen
*****
Dining room
*****
Living room
*****
Upper Level
Bonus Room
*****
Bedroom 3
*****
Bedroom 2
*****
Primary Bedroom
*****
Main level
Kitchen
*****
Dining room
*****
Living room
*****
Upper Level
Bonus Room
*****
Bedroom 3
*****
Bedroom 2
*****
Primary Bedroom
*****
Main level
Kitchen
*****
Dining room
*****
Living room
*****
Courtesy of MaxWell Polaris
Book a Showing for this property
Please note that filling out this form you'll be registered and your phone number without the +1 part will be used as a password.
