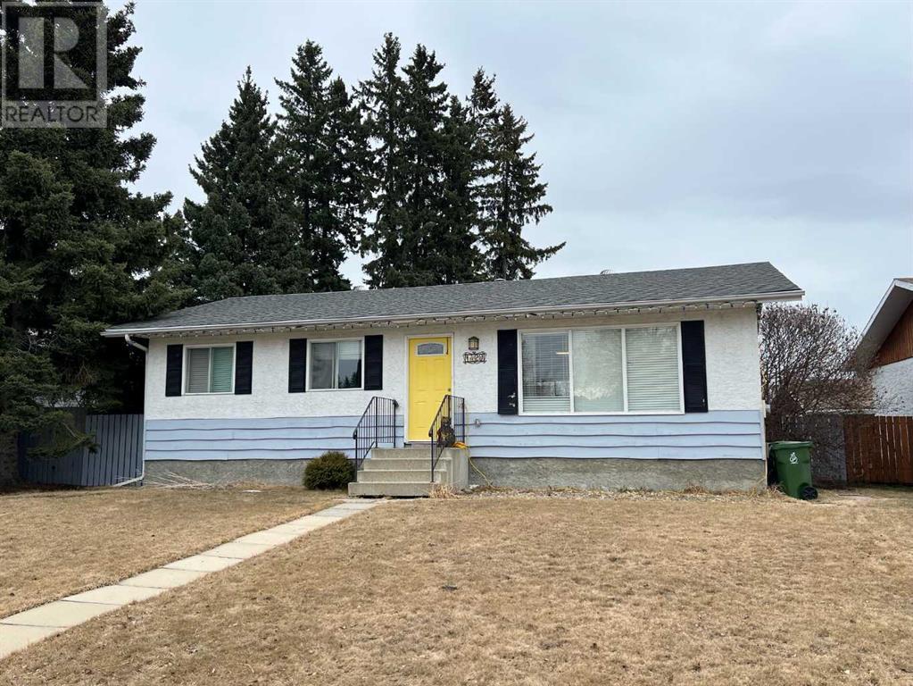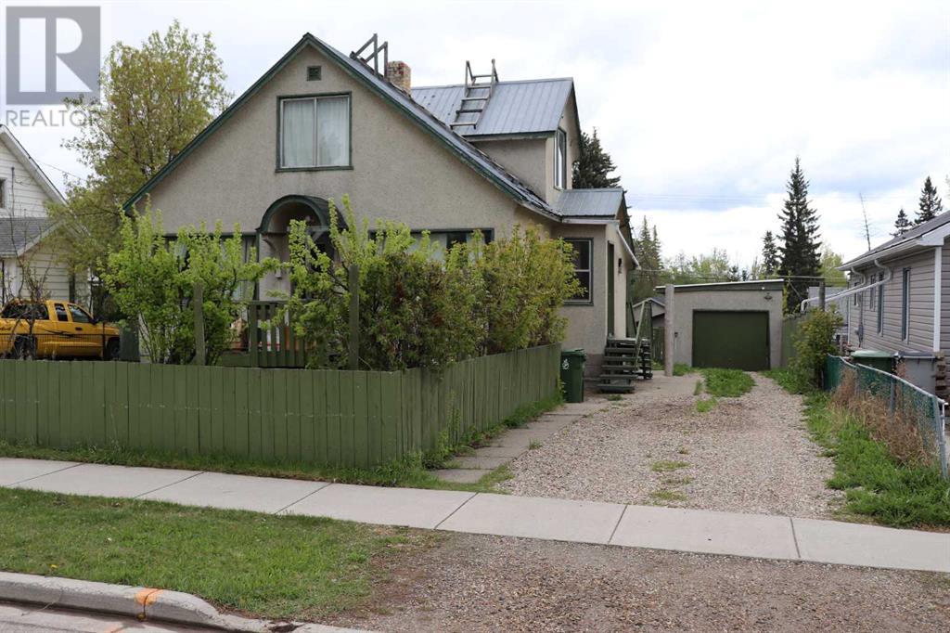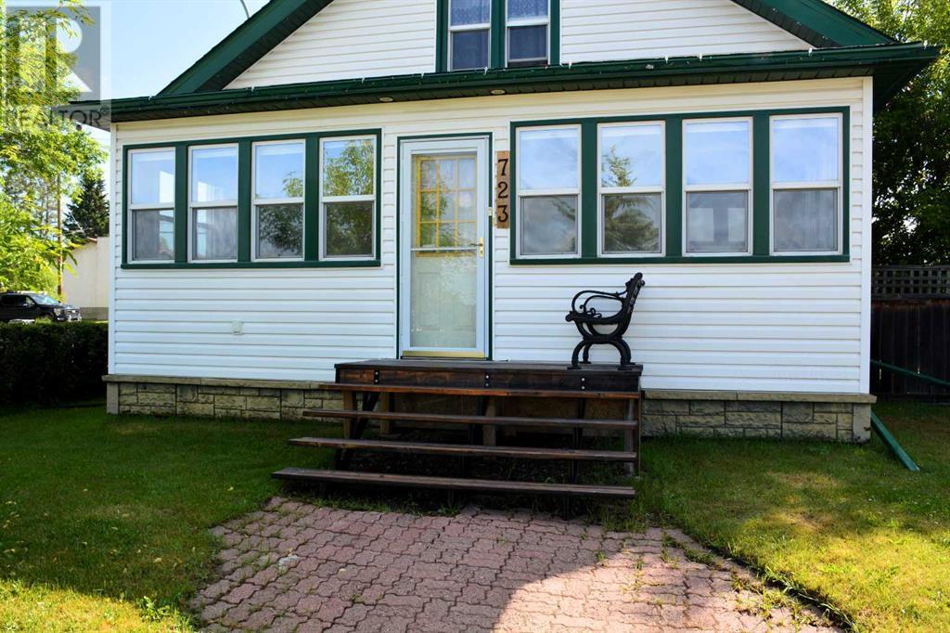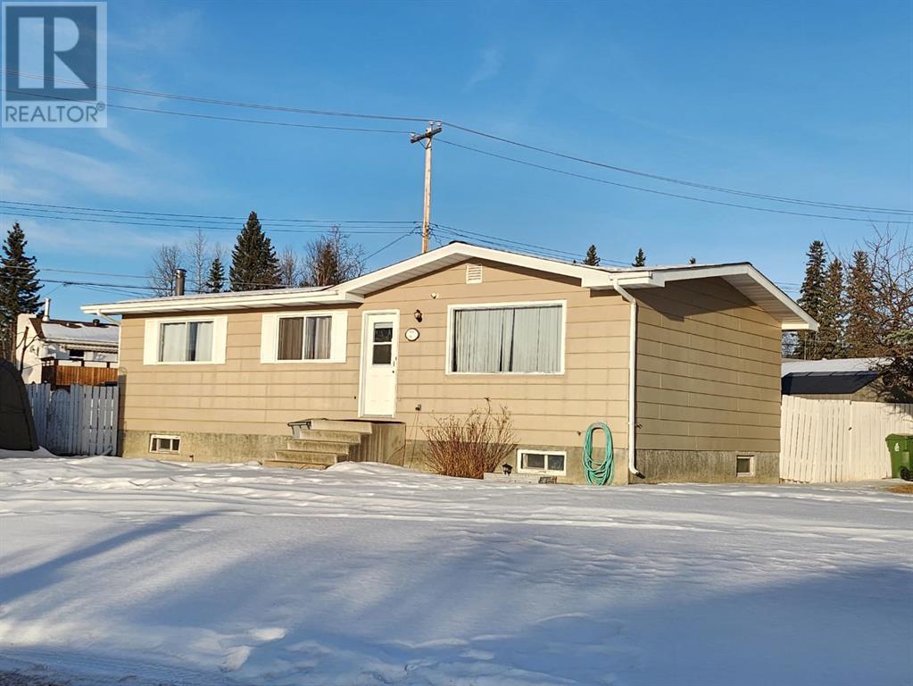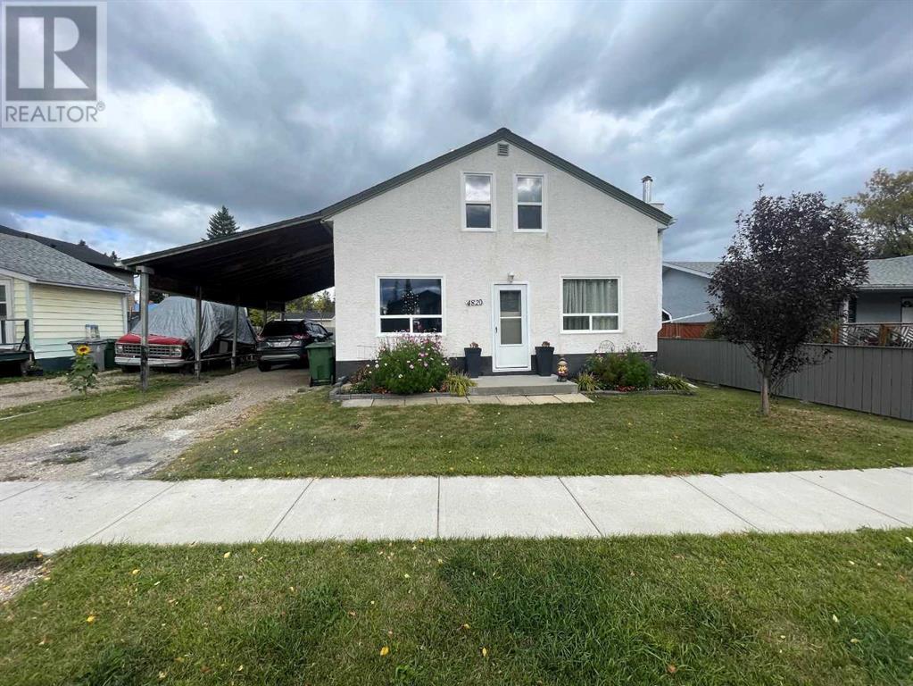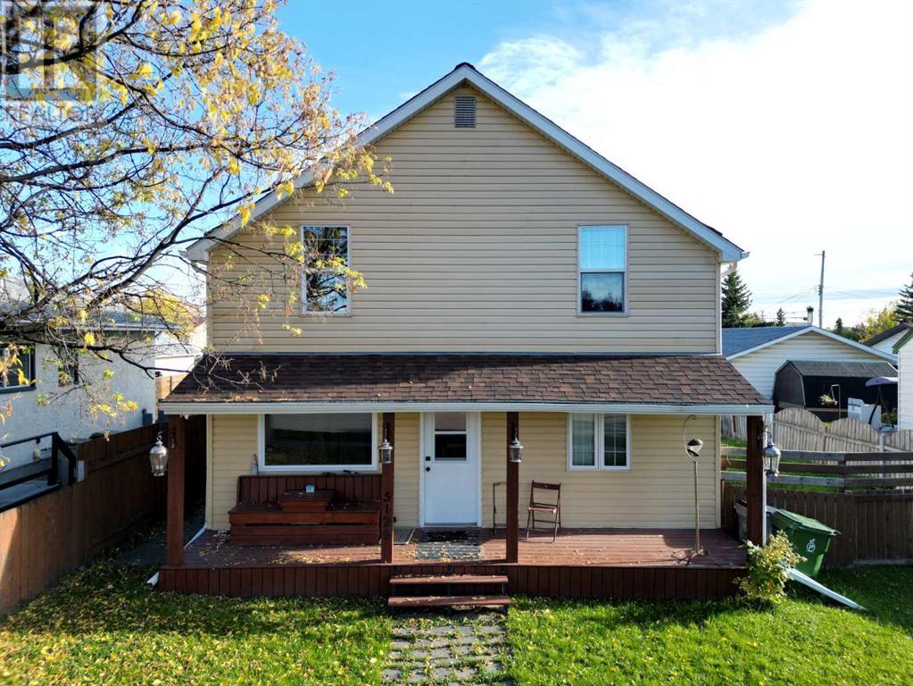Free account required
Unlock the full potential of your property search with a free account! Here's what you'll gain immediate access to:
- Exclusive Access to Every Listing
- Personalized Search Experience
- Favorite Properties at Your Fingertips
- Stay Ahead with Email Alerts
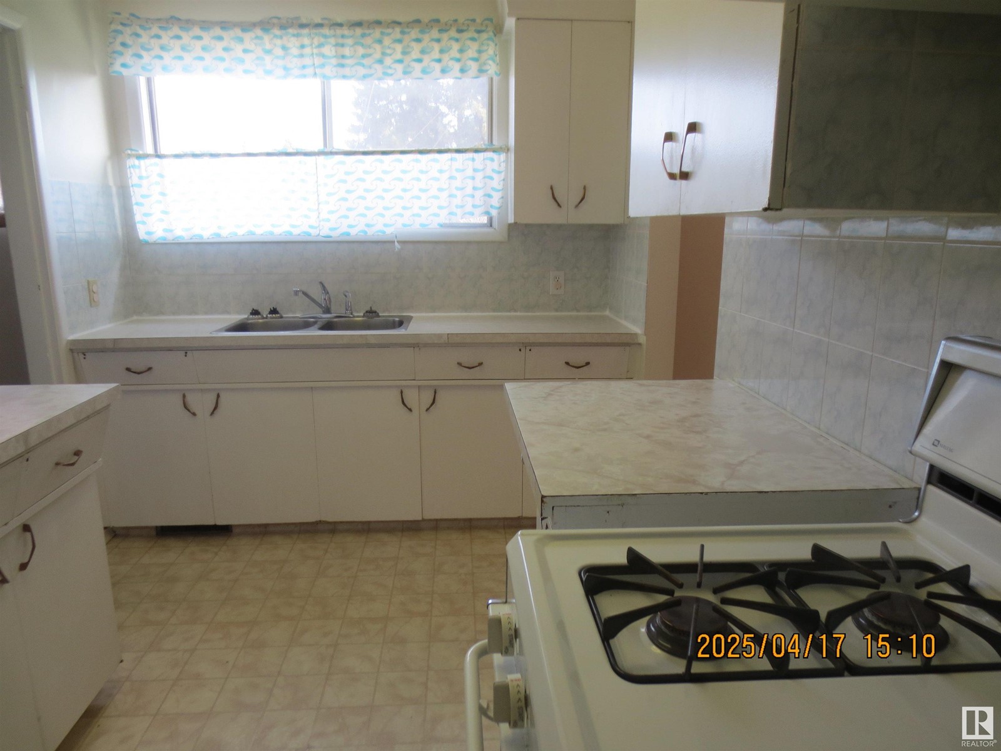
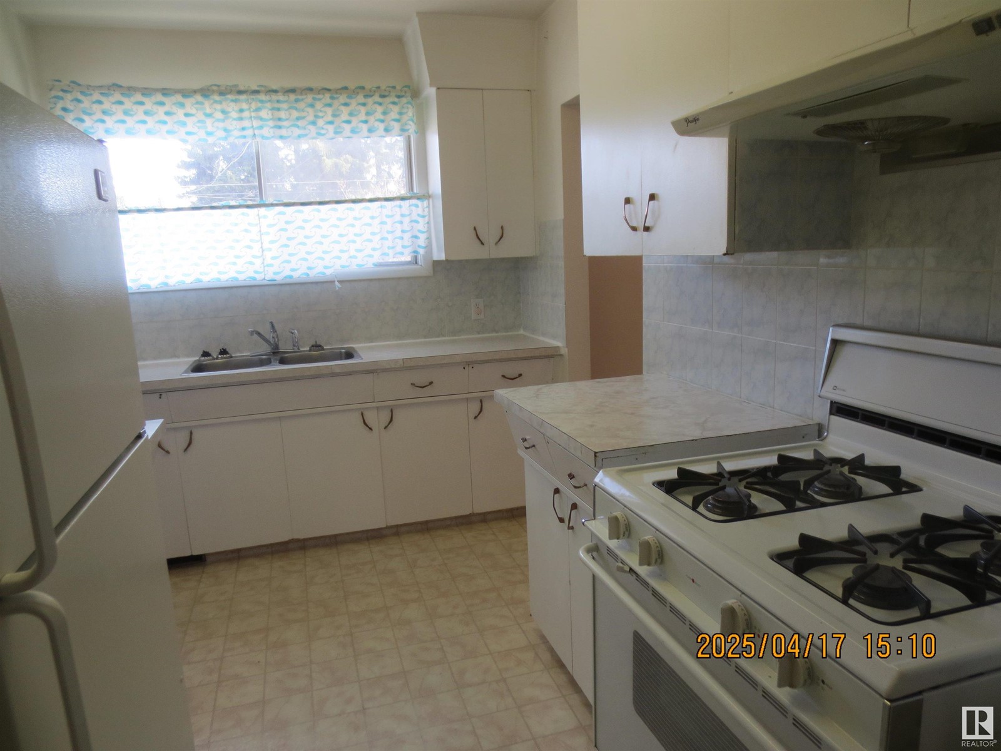
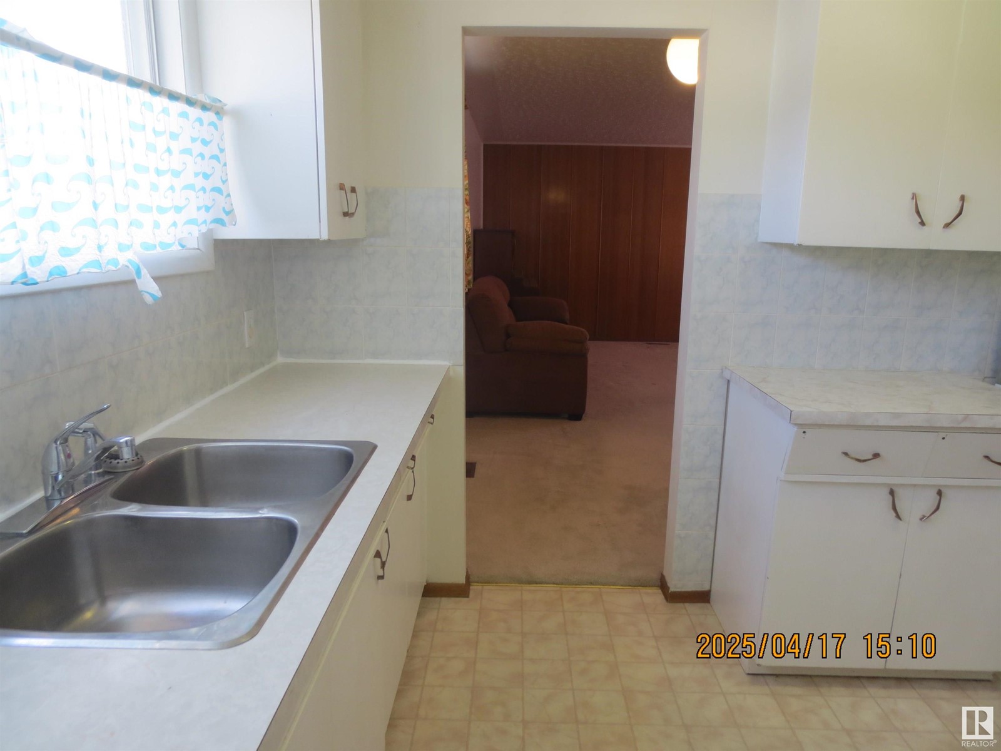
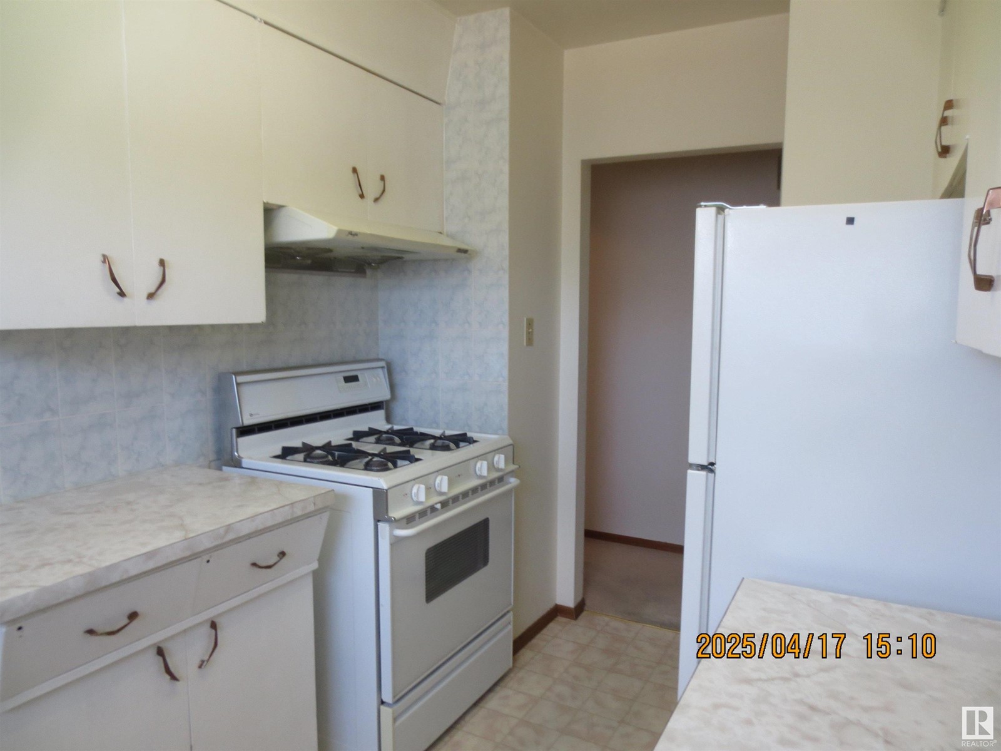
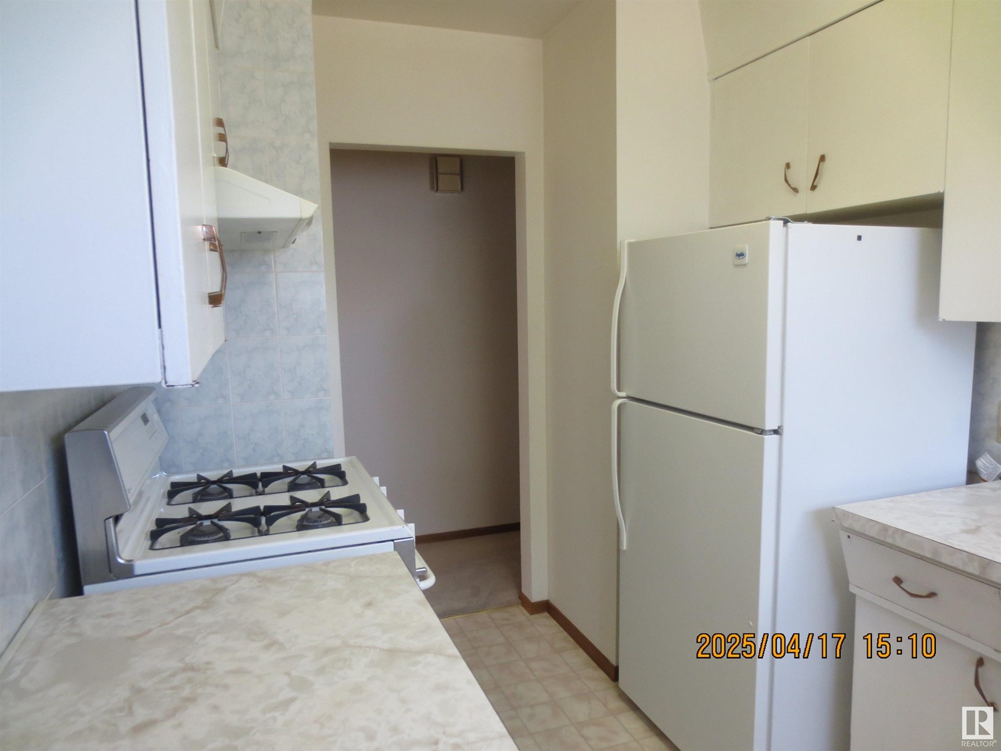
$284,900
4219 7 Ave.
Edson, Alberta, Alberta, T7E1A6
MLS® Number: E4431994
Property description
Five Bedroom, Two Bathroom Bungalow in Edson’s Mature, Desirable, Quiet East End Neighbourhood Near the Greenbelt/Trees and the Town's Walking Trails! This is a Great Starter Home or Investment Property at an Affordable Price! Main Floor Includes: Three Bedrooms, a Full Bathroom, a Galley Kitchen With a Gas Stove, a Large Dining Area, a Large Bright Living Room, Many Windows for Natural Lighting, Access Doors to the Front and Back of The Home. Developed Basement Includes a Huge Family Room, Two More Bedrooms, A Three Piece Bathroom With a Shower, a Den, a Utility Room With Laundry & A Huge Sink, a New Trane High Efficiency Furnace, and a Storage Room With Shelving. This Property Has a Huge 8400 Sq. Ft. Lot With a Massive, Fenced Backyard, A Car Port, Back Alley Access With an Entry Gate to The Yard and Flower Beds. This Property is Close to Schools, New Hospital, Amenities/Shopping, With The Town's Walking Trails Right Out the Door. Great Property for an Affortable Price!
Building information
Type
*****
Appliances
*****
Architectural Style
*****
Basement Development
*****
Basement Type
*****
Constructed Date
*****
Construction Style Attachment
*****
Heating Type
*****
Size Interior
*****
Stories Total
*****
Land information
Acreage
*****
Amenities
*****
Fence Type
*****
Size Irregular
*****
Size Total
*****
Rooms
Main level
Bedroom 3
*****
Bedroom 2
*****
Primary Bedroom
*****
Kitchen
*****
Dining room
*****
Living room
*****
Basement
Storage
*****
Utility room
*****
Bedroom 5
*****
Bedroom 4
*****
Den
*****
Family room
*****
Main level
Bedroom 3
*****
Bedroom 2
*****
Primary Bedroom
*****
Kitchen
*****
Dining room
*****
Living room
*****
Basement
Storage
*****
Utility room
*****
Bedroom 5
*****
Bedroom 4
*****
Den
*****
Family room
*****
Main level
Bedroom 3
*****
Bedroom 2
*****
Primary Bedroom
*****
Kitchen
*****
Dining room
*****
Living room
*****
Basement
Storage
*****
Utility room
*****
Bedroom 5
*****
Bedroom 4
*****
Den
*****
Family room
*****
Main level
Bedroom 3
*****
Bedroom 2
*****
Primary Bedroom
*****
Kitchen
*****
Dining room
*****
Living room
*****
Basement
Storage
*****
Utility room
*****
Bedroom 5
*****
Bedroom 4
*****
Den
*****
Family room
*****
Main level
Bedroom 3
*****
Bedroom 2
*****
Courtesy of RE/MAX Excellence
Book a Showing for this property
Please note that filling out this form you'll be registered and your phone number without the +1 part will be used as a password.
