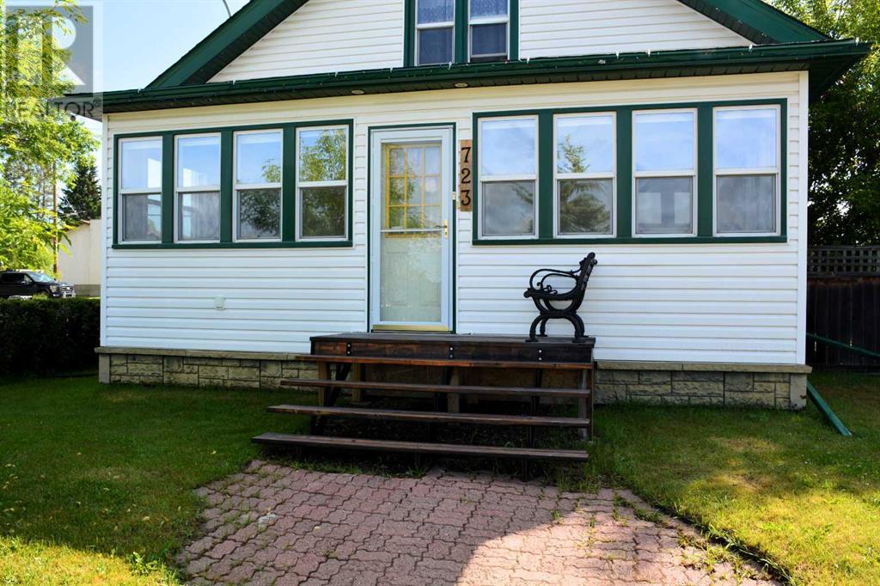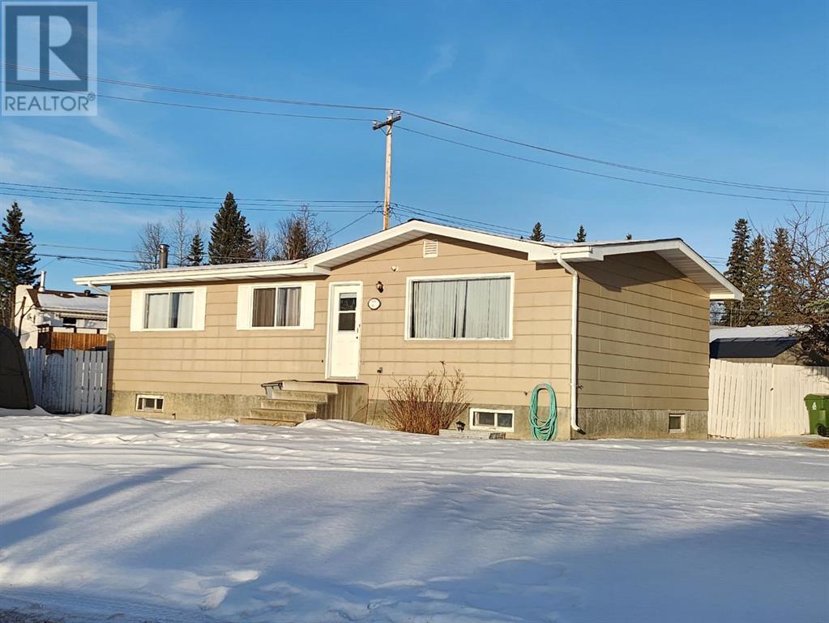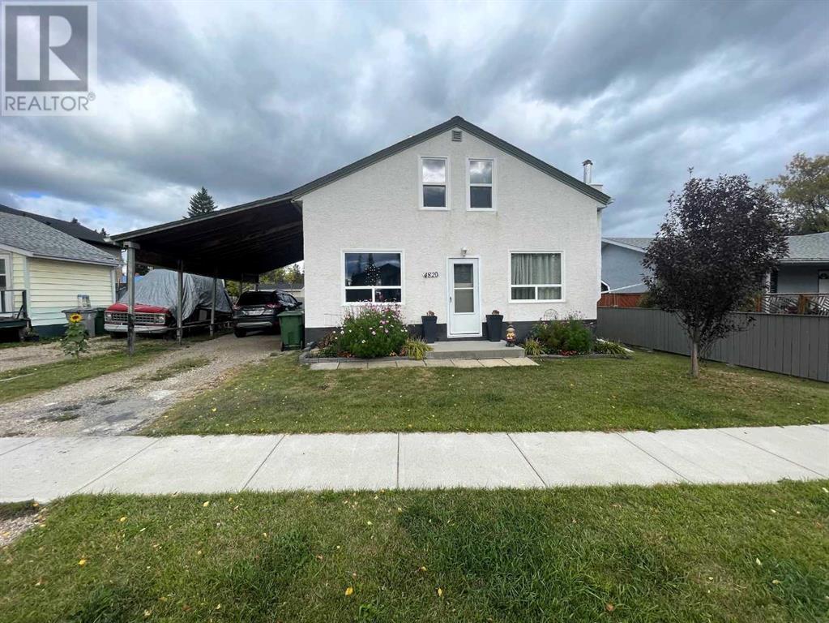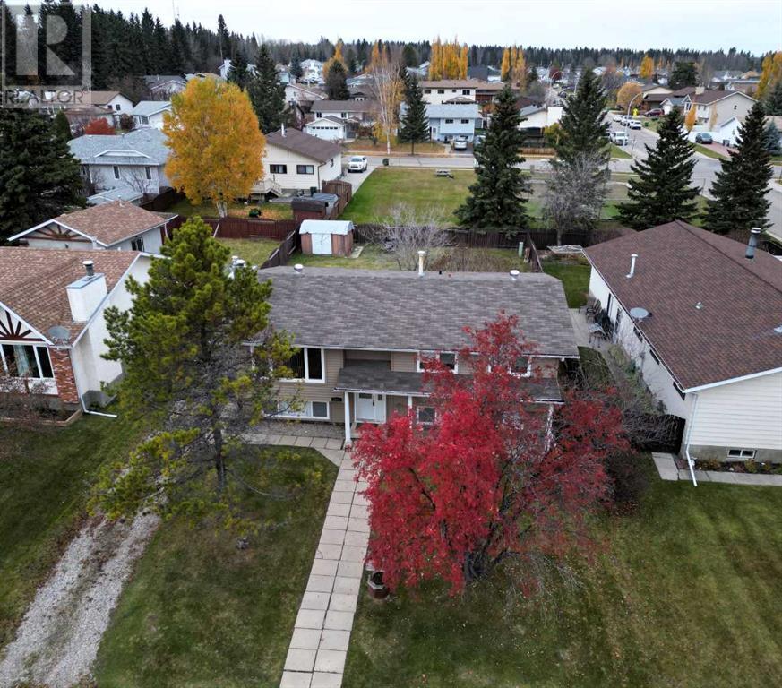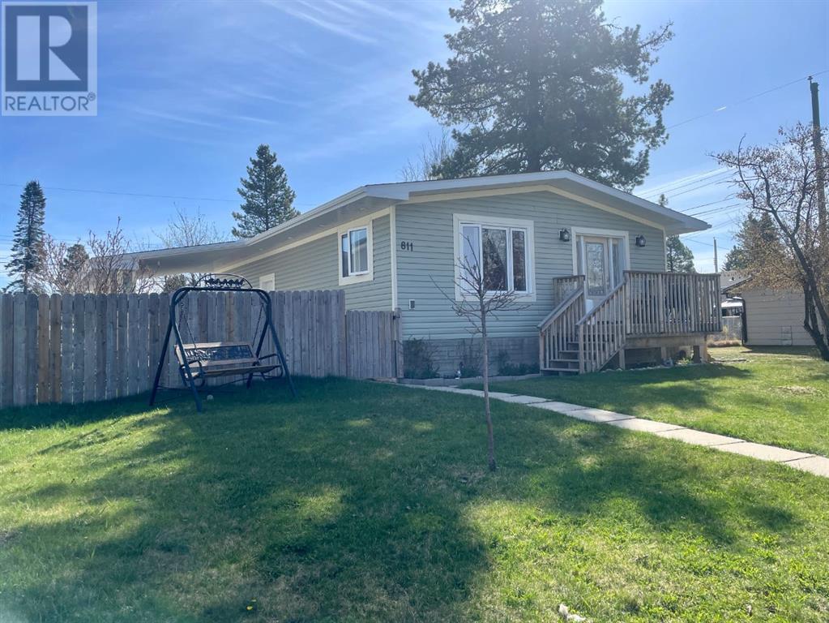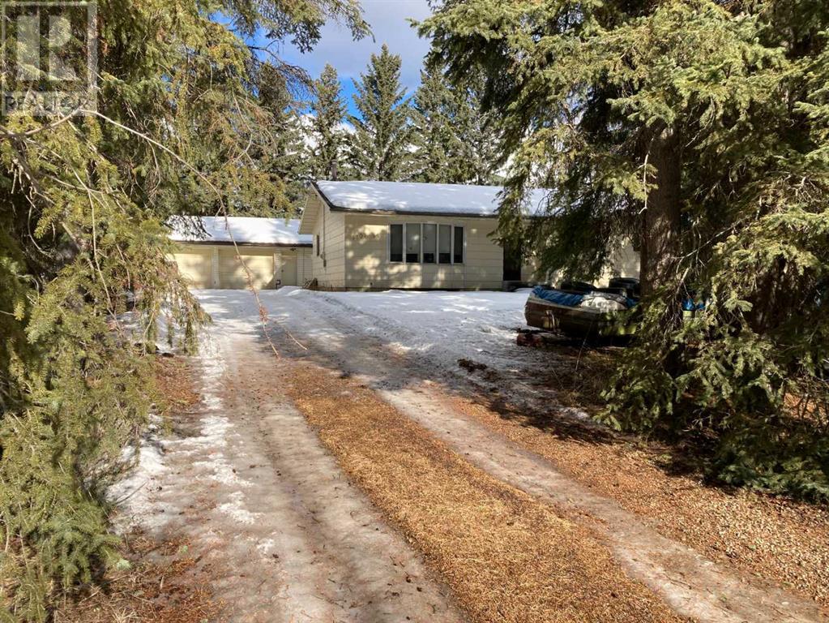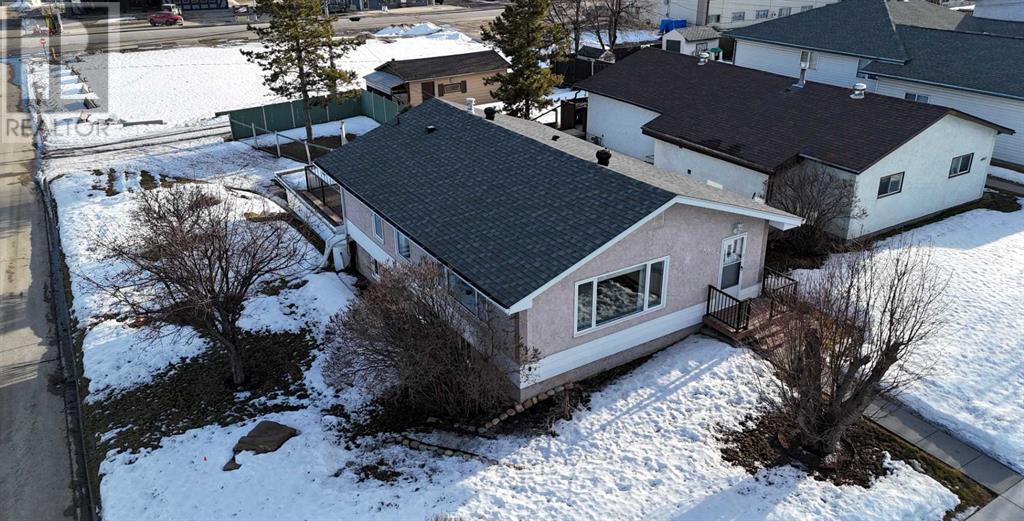Free account required
Unlock the full potential of your property search with a free account! Here's what you'll gain immediate access to:
- Exclusive Access to Every Listing
- Personalized Search Experience
- Favorite Properties at Your Fingertips
- Stay Ahead with Email Alerts
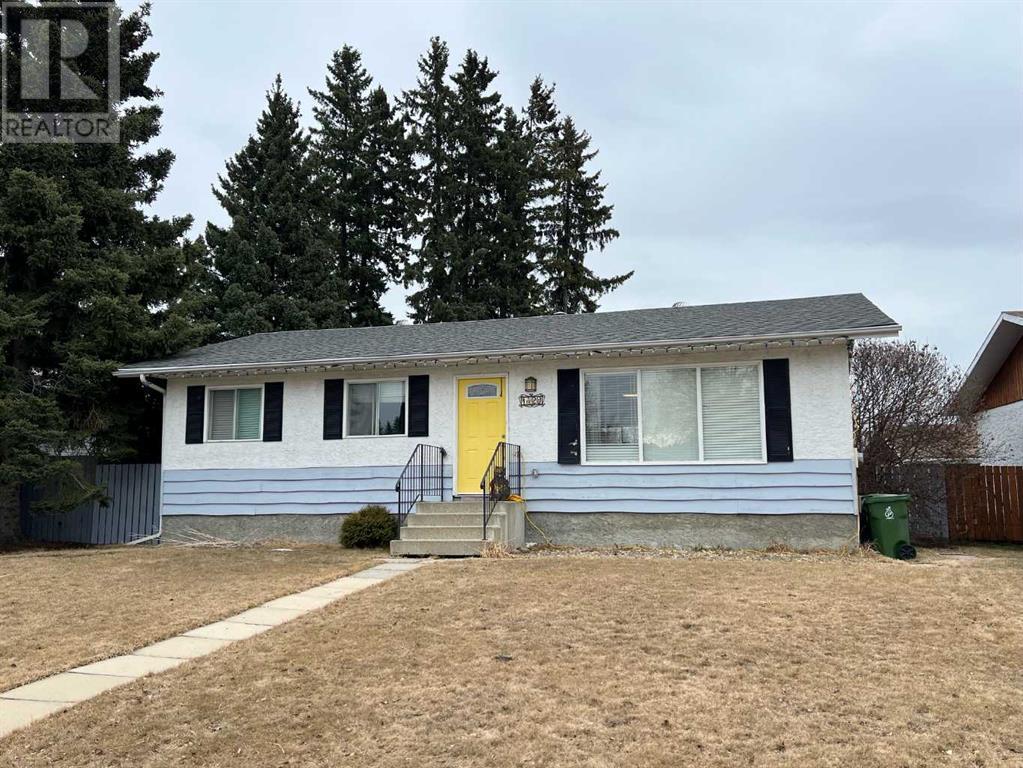
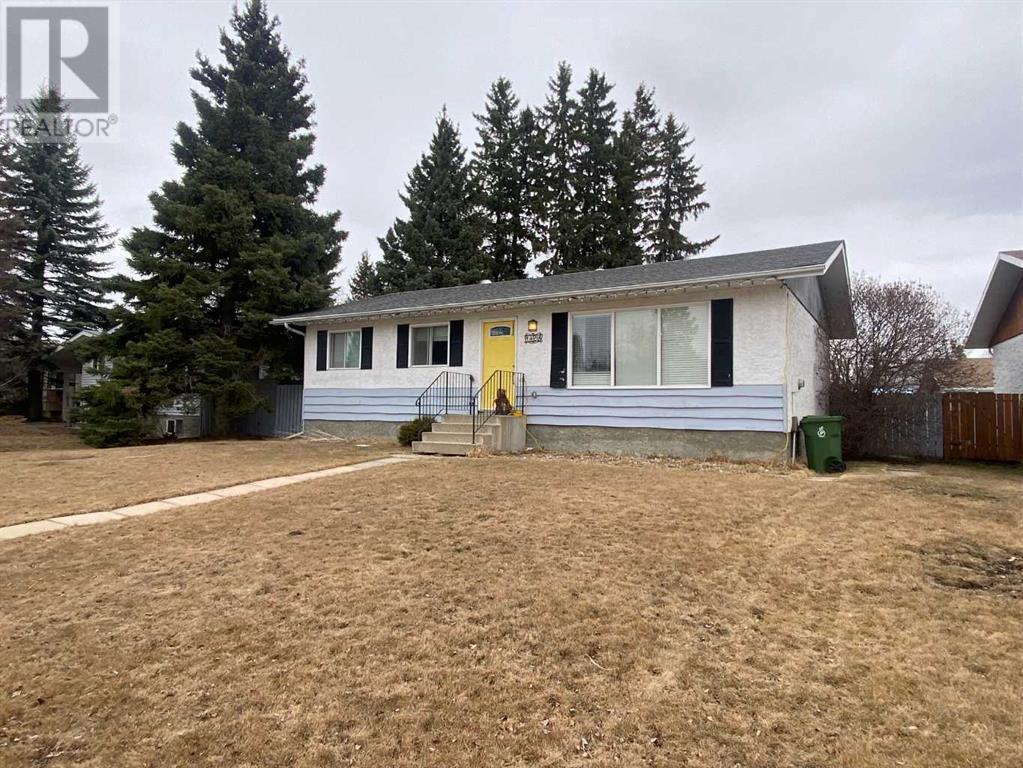



$299,900
1429 53 Street
Edson, Alberta, Alberta, T7E1H2
MLS® Number: A2122503
Property description
Introducing this delightful 4-bedroom family home nestled on a quiet street within the sought-after Tiffin area. Step inside to discover a spacious kitchen boasting updated cabinets, a generous island, built-in oven and dishwasher. The kitchen seamlessly flows into the dining and living areas adorned with gleaming hardwood floors. The main level presents three bedrooms and an updated full bath, offering comfort and convenience. Descend to the basement, where a huge family room awaits, accompanied by an additional bedroom, full bath, and laundry facilities, providing ample space for relaxation and daily routines. Outside, the fully fenced yard is home to mature trees, a functional deck, a serene lounge patio, a storage shed, and rear parking accessible via the back alley, completing this charming abode.
Building information
Type
*****
Appliances
*****
Architectural Style
*****
Basement Development
*****
Basement Type
*****
Constructed Date
*****
Construction Material
*****
Construction Style Attachment
*****
Cooling Type
*****
Flooring Type
*****
Foundation Type
*****
Half Bath Total
*****
Heating Fuel
*****
Heating Type
*****
Size Interior
*****
Stories Total
*****
Total Finished Area
*****
Land information
Amenities
*****
Fence Type
*****
Landscape Features
*****
Size Frontage
*****
Size Irregular
*****
Size Total
*****
Rooms
Main level
Living room/Dining room
*****
4pc Bathroom
*****
Primary Bedroom
*****
Bedroom
*****
Bedroom
*****
Kitchen
*****
Basement
Bedroom
*****
4pc Bathroom
*****
Family room
*****
Main level
Living room/Dining room
*****
4pc Bathroom
*****
Primary Bedroom
*****
Bedroom
*****
Bedroom
*****
Kitchen
*****
Basement
Bedroom
*****
4pc Bathroom
*****
Family room
*****
Main level
Living room/Dining room
*****
4pc Bathroom
*****
Primary Bedroom
*****
Bedroom
*****
Bedroom
*****
Kitchen
*****
Basement
Bedroom
*****
4pc Bathroom
*****
Family room
*****
Main level
Living room/Dining room
*****
4pc Bathroom
*****
Primary Bedroom
*****
Bedroom
*****
Bedroom
*****
Kitchen
*****
Basement
Bedroom
*****
4pc Bathroom
*****
Family room
*****
Main level
Living room/Dining room
*****
4pc Bathroom
*****
Primary Bedroom
*****
Bedroom
*****
Bedroom
*****
Kitchen
*****
Basement
Bedroom
*****
4pc Bathroom
*****
Family room
*****
Courtesy of CENTURY 21 TWIN REALTY
Book a Showing for this property
Please note that filling out this form you'll be registered and your phone number without the +1 part will be used as a password.
