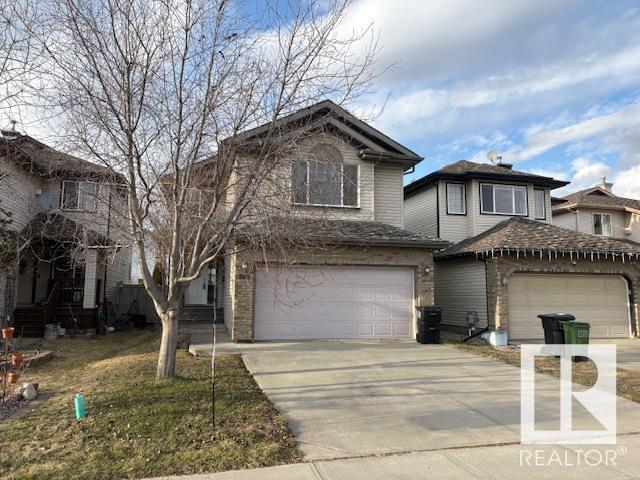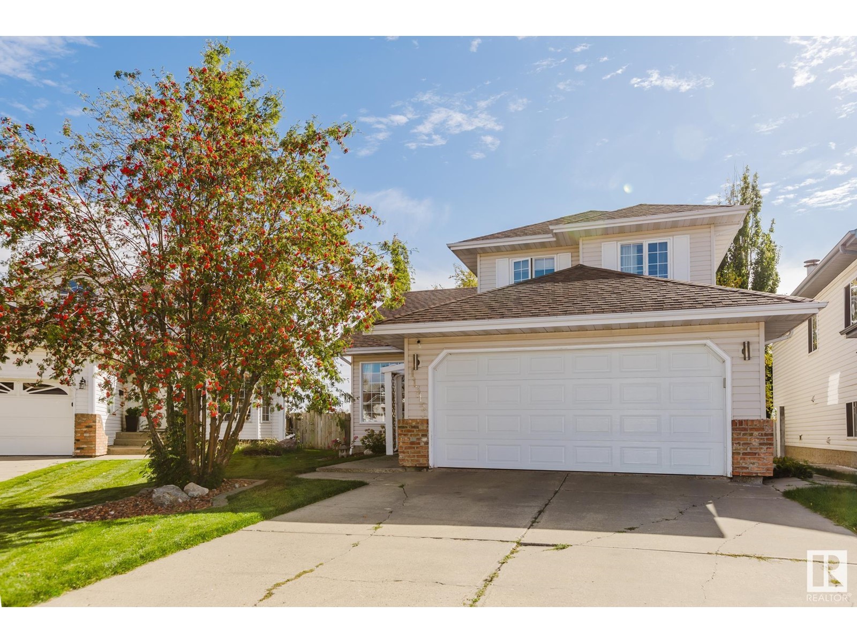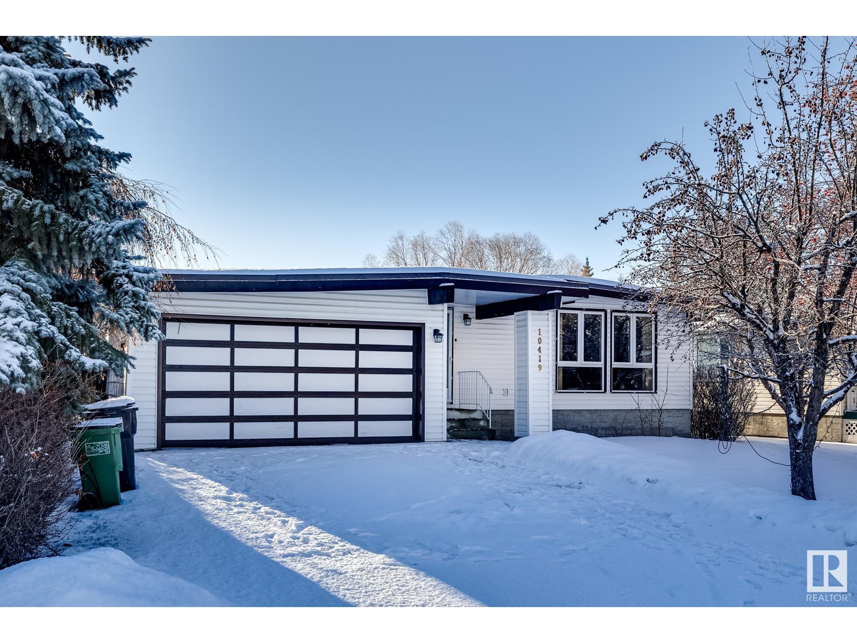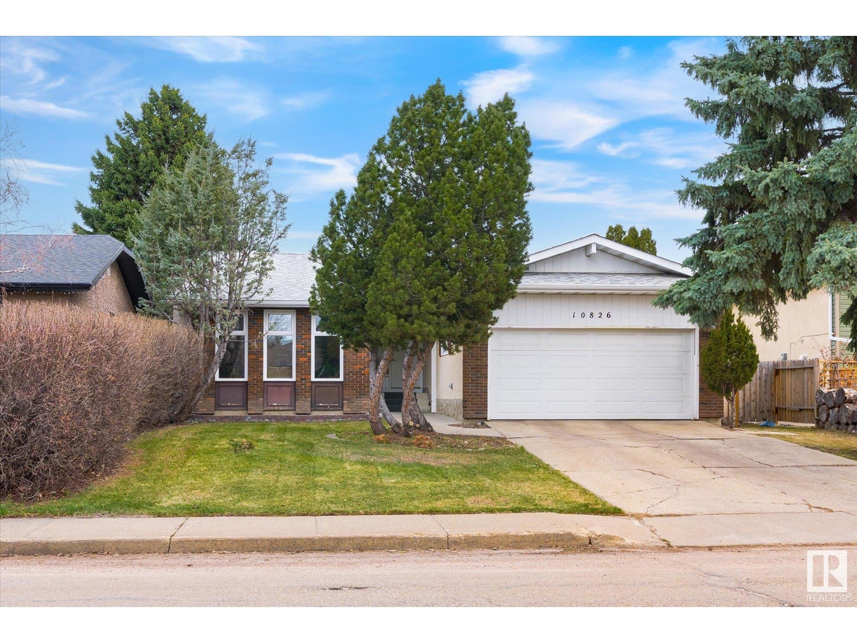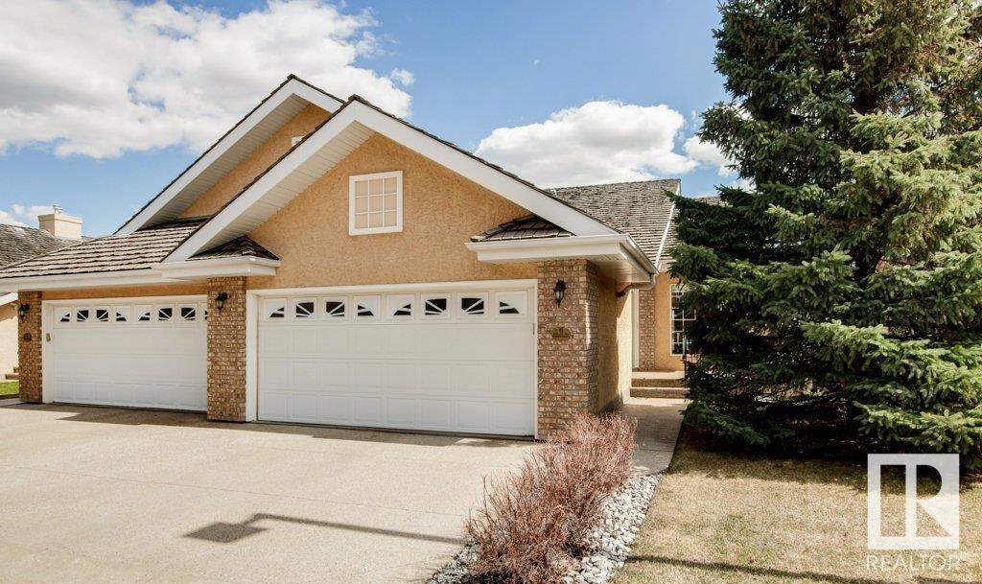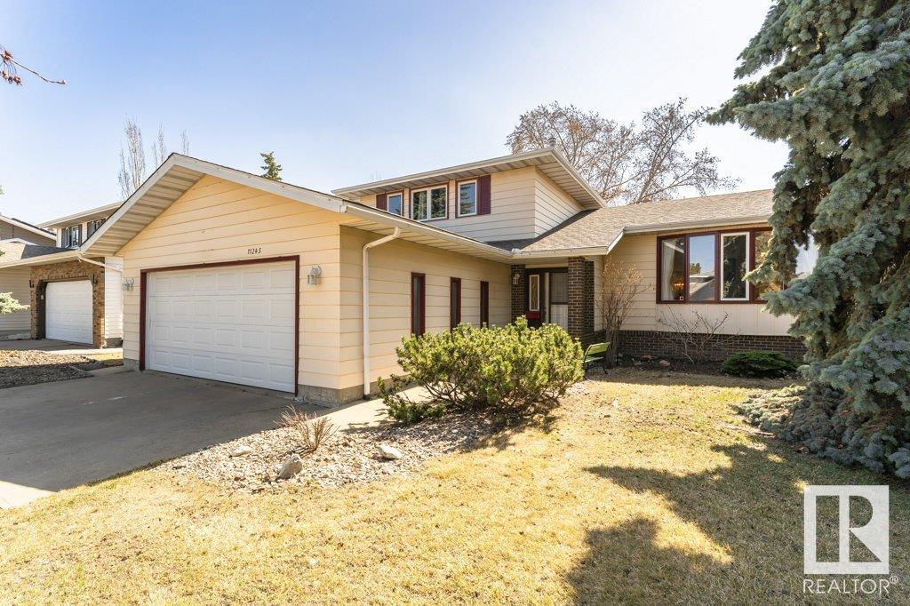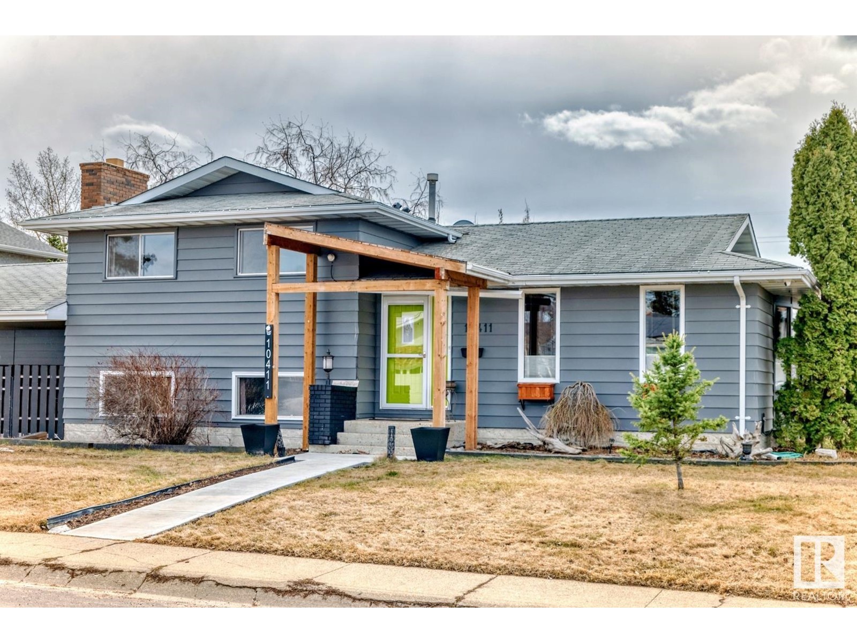Free account required
Unlock the full potential of your property search with a free account! Here's what you'll gain immediate access to:
- Exclusive Access to Every Listing
- Personalized Search Experience
- Favorite Properties at Your Fingertips
- Stay Ahead with Email Alerts
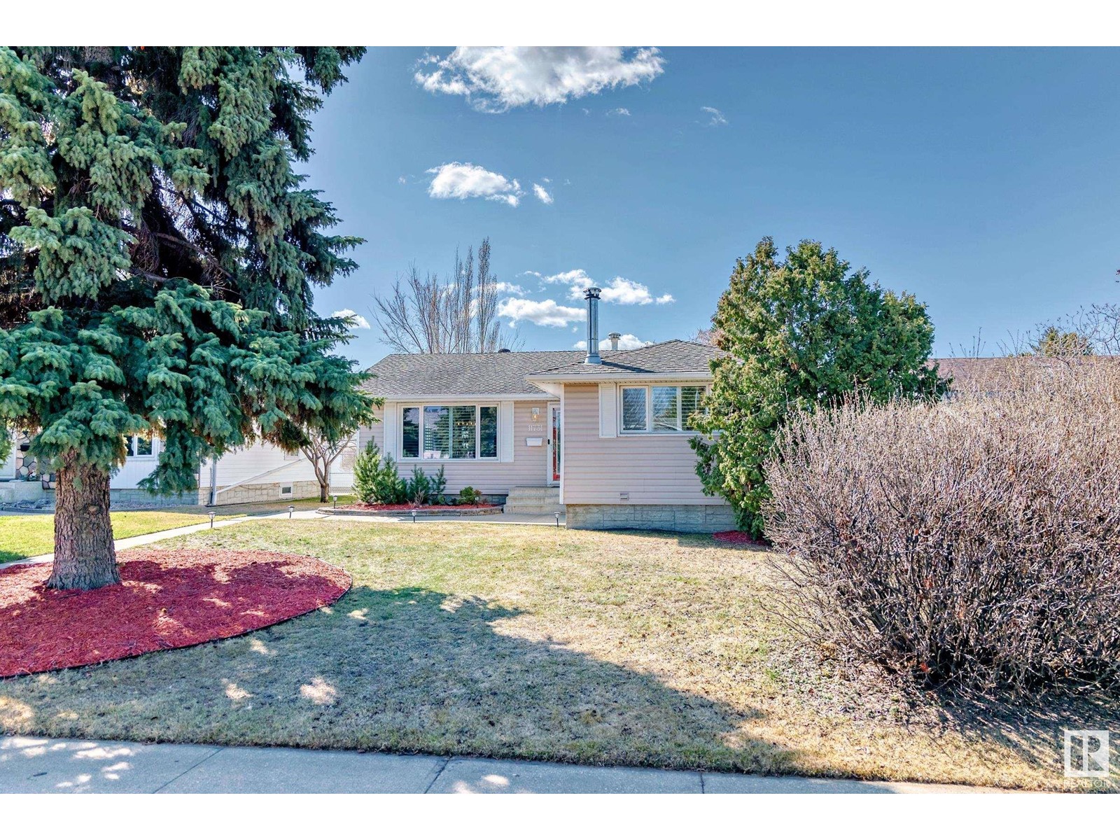
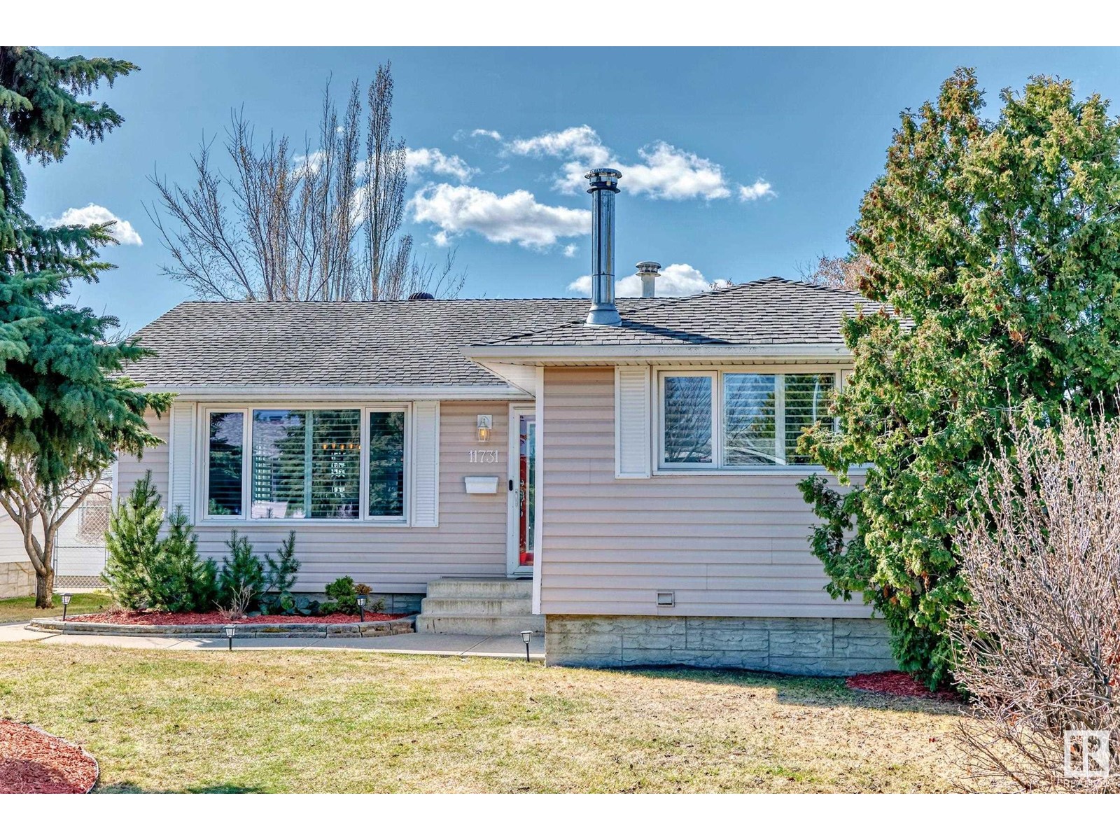
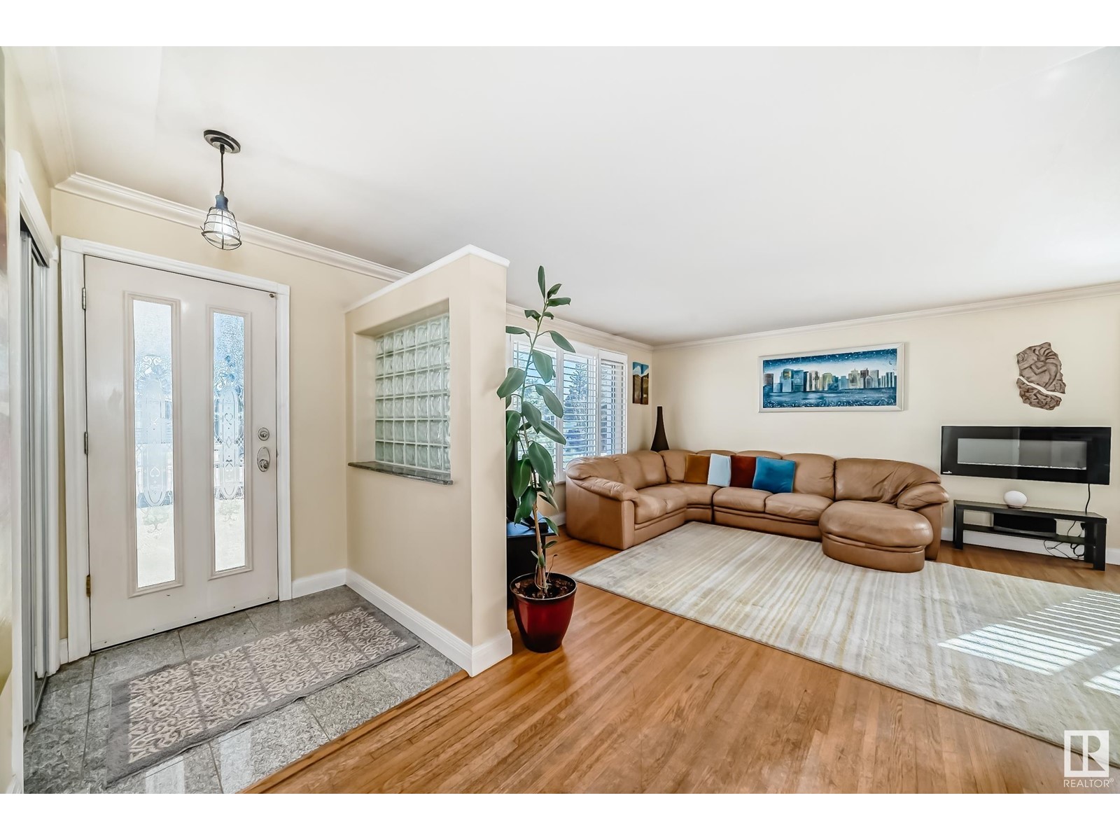
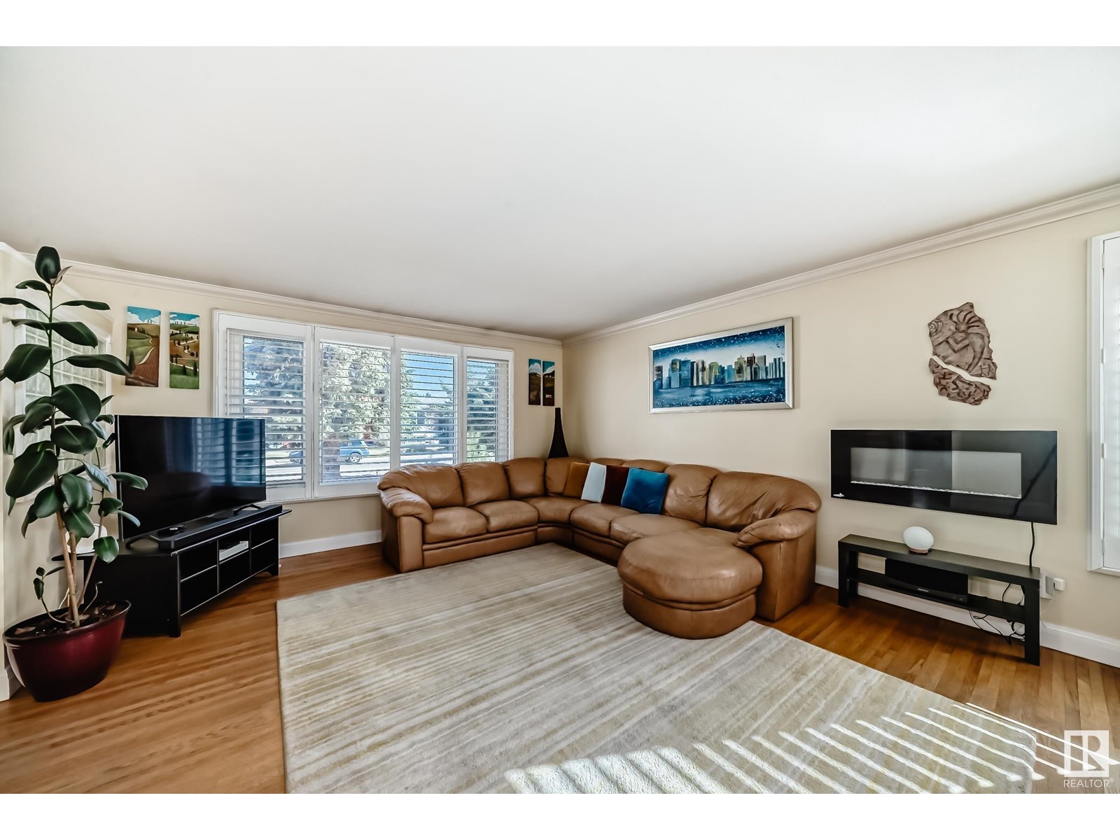

$517,000
11731 38A AV NW
Edmonton, Alberta, Alberta, T6J0L8
MLS® Number: E4431663
Property description
Welcome to this beautiful and charming home located in the highly sought-after community of Greenfield. As you step inside this lovely bungalow, you'll feel the warmth and brightness that fills the space. The main floor features three bedrooms, a spacious kitchen that overlooks the backyard with wall-to-wall cabinets, and a four-piece bathroom. The fully finished basement includes a large family room with a wood-burning fireplace and a wet bar, a convenient office, a three-piece bathroom, and an additional den/bedroom. The backyard is a real gem! It's sunny, spacious, and perfect for outdoor fun, with mature trees, low-maintenance perennial plants, an aggregate patio and walkway, as well as a fire pit for relaxing evenings. Additionally, there is a double oversized garage and a large driveway that can accommodate an RV. This is a very special home with excellent curb appeal, lots of charm in a beautiful community, and it is located near four major schools within walking distance.
Building information
Type
*****
Appliances
*****
Architectural Style
*****
Basement Development
*****
Basement Type
*****
Constructed Date
*****
Construction Style Attachment
*****
Cooling Type
*****
Heating Type
*****
Size Interior
*****
Stories Total
*****
Land information
Amenities
*****
Fence Type
*****
Size Irregular
*****
Size Total
*****
Rooms
Main level
Bedroom 3
*****
Bedroom 2
*****
Primary Bedroom
*****
Kitchen
*****
Dining room
*****
Living room
*****
Basement
Den
*****
Family room
*****
Main level
Bedroom 3
*****
Bedroom 2
*****
Primary Bedroom
*****
Kitchen
*****
Dining room
*****
Living room
*****
Basement
Den
*****
Family room
*****
Main level
Bedroom 3
*****
Bedroom 2
*****
Primary Bedroom
*****
Kitchen
*****
Dining room
*****
Living room
*****
Basement
Den
*****
Family room
*****
Main level
Bedroom 3
*****
Bedroom 2
*****
Primary Bedroom
*****
Kitchen
*****
Dining room
*****
Living room
*****
Basement
Den
*****
Family room
*****
Main level
Bedroom 3
*****
Bedroom 2
*****
Primary Bedroom
*****
Kitchen
*****
Dining room
*****
Living room
*****
Basement
Den
*****
Family room
*****
Main level
Bedroom 3
*****
Bedroom 2
*****
Primary Bedroom
*****
Kitchen
*****
Dining room
*****
Living room
*****
Basement
Den
*****
Family room
*****
Courtesy of RE/MAX River City
Book a Showing for this property
Please note that filling out this form you'll be registered and your phone number without the +1 part will be used as a password.
