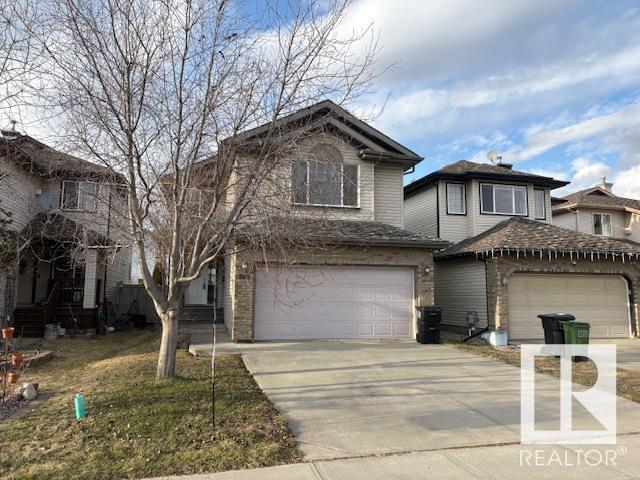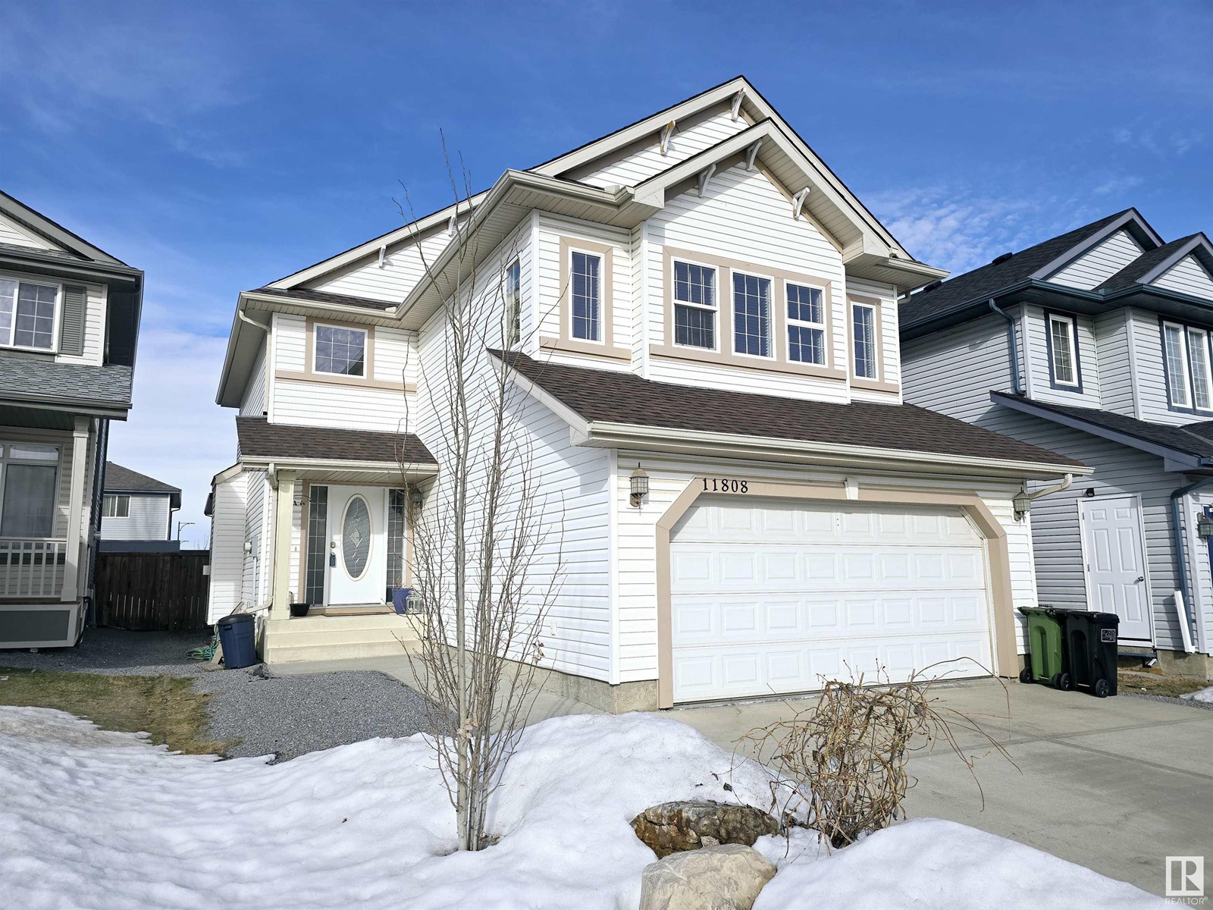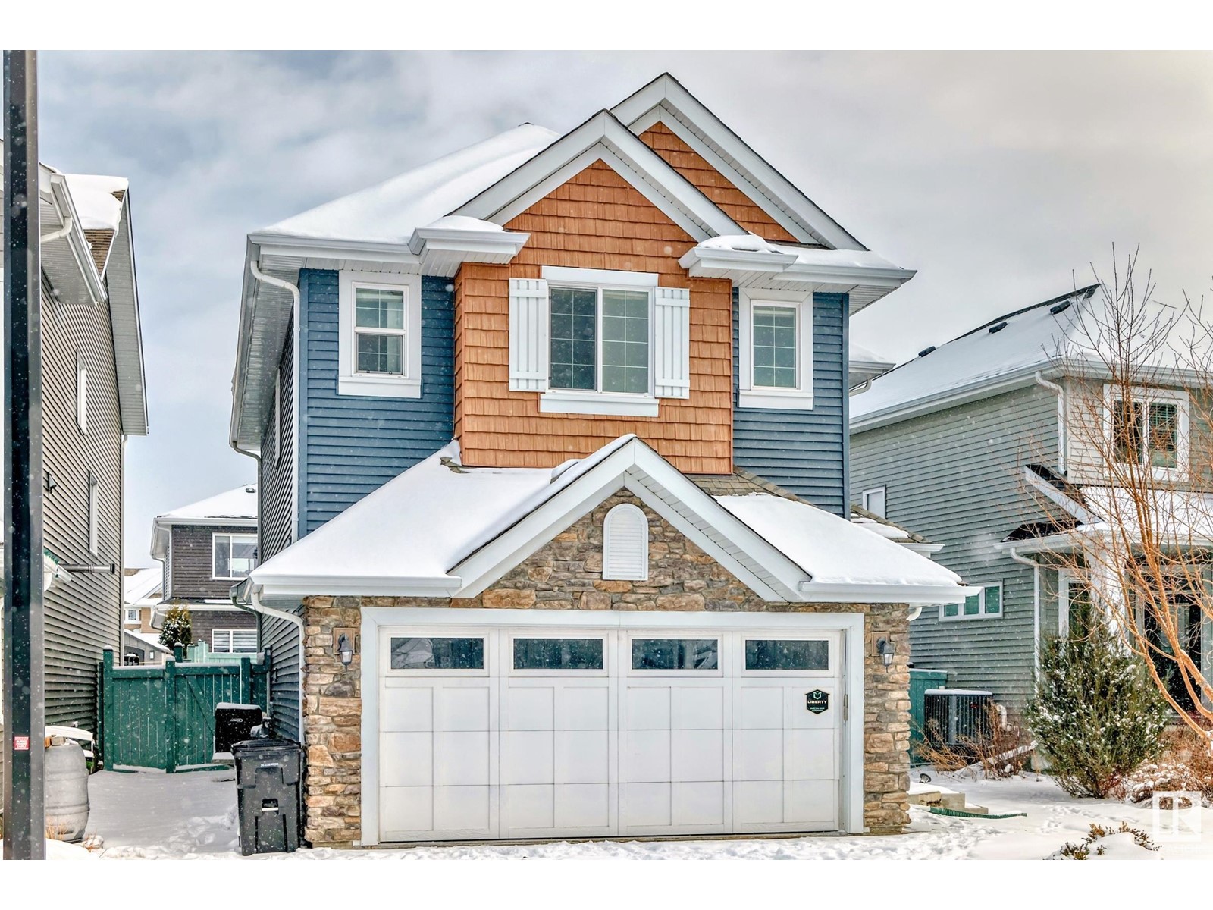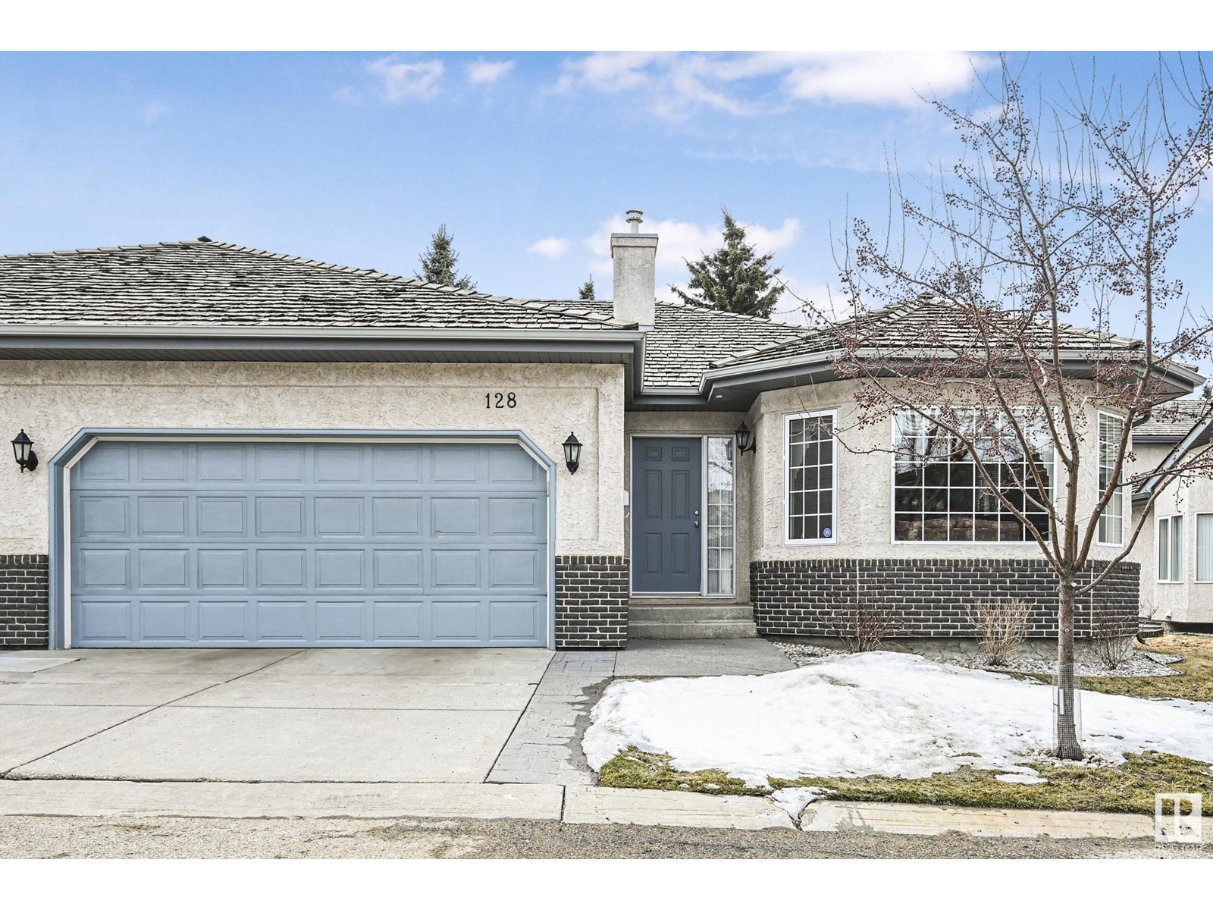Free account required
Unlock the full potential of your property search with a free account! Here's what you'll gain immediate access to:
- Exclusive Access to Every Listing
- Personalized Search Experience
- Favorite Properties at Your Fingertips
- Stay Ahead with Email Alerts
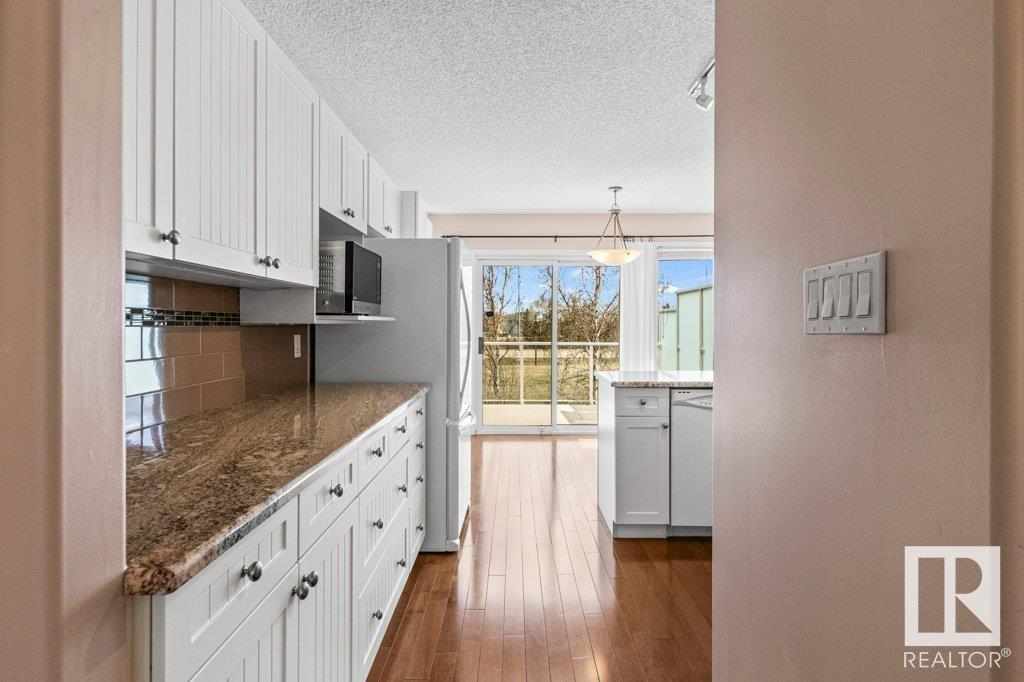

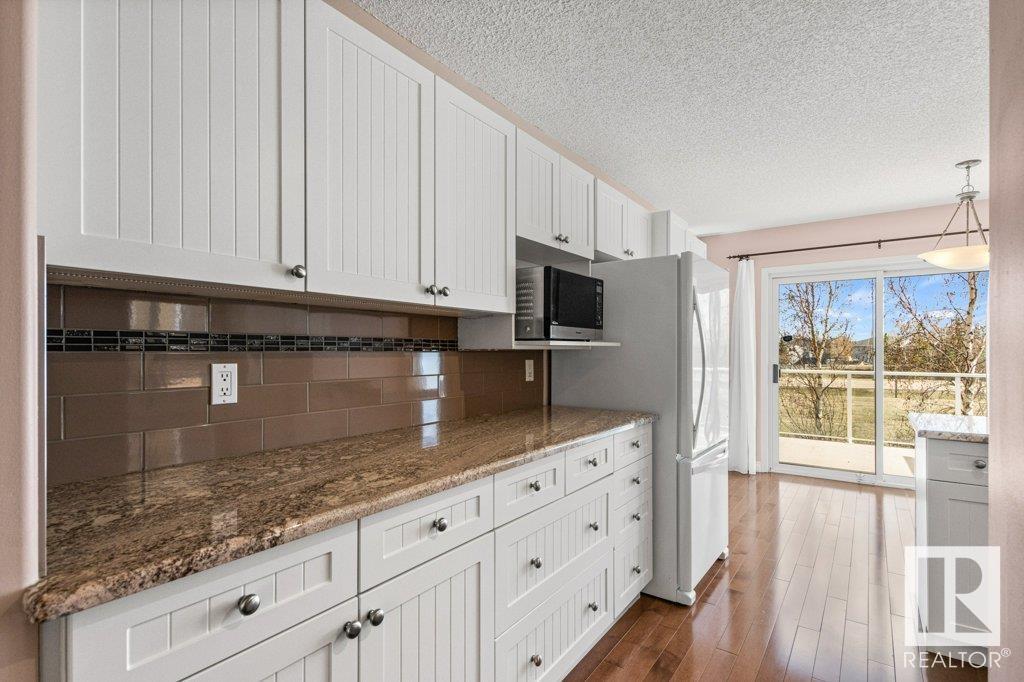

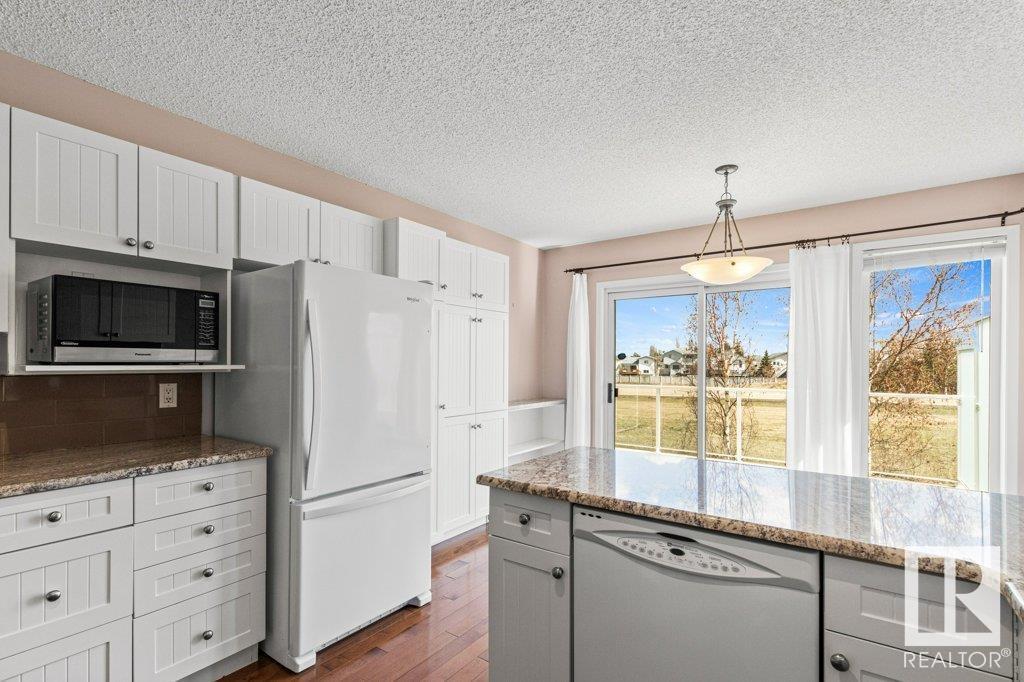
$549,000
#6 920 119 ST NW
Edmonton, Alberta, Alberta, T6J7H1
MLS® Number: E4432972
Property description
Welcome to the gated Adult Only Community of West Creek at Twin Brooks! This walk-out bungalow unit offers over 1290 sqft plus a fully finished bsmt. It's location is superb being just steps from MacTaggert Sanctuary & Whitemud Creek Ravine. Just as you step in the front door you will appreciate the hardwood flooring, vaulted ceilings, gas fireplace & abundance of windows. The kitchen has been updated with extra added cabinetry, updated cabinet fronts & beautiful granite countertops in the past 5 yrs. You will also appreciate the undercabinet lighting & 1 yr old fridge. The main floor also offers convenient laundry (w/d just over 2 yrs old), a 1/2 bath for guests, den & large primary suite (complete w/ full ensuite & plenty of closet space). The basement offers a large family room, another large bdrm, full bath plus an enormous storage room (complete with stand up freezer only 3 yrs old). Other features of this property are the double attached garage, central vac, enlarged upper deck w/ gas BBQ hook up.
Building information
Type
*****
Amenities
*****
Appliances
*****
Architectural Style
*****
Basement Development
*****
Basement Features
*****
Basement Type
*****
Ceiling Type
*****
Constructed Date
*****
Construction Style Attachment
*****
Fireplace Fuel
*****
Fireplace Present
*****
Fireplace Type
*****
Fire Protection
*****
Half Bath Total
*****
Heating Type
*****
Size Interior
*****
Stories Total
*****
Land information
Amenities
*****
Size Irregular
*****
Size Total
*****
Rooms
Main level
Primary Bedroom
*****
Den
*****
Kitchen
*****
Dining room
*****
Living room
*****
Basement
Storage
*****
Bedroom 2
*****
Family room
*****
Main level
Primary Bedroom
*****
Den
*****
Kitchen
*****
Dining room
*****
Living room
*****
Basement
Storage
*****
Bedroom 2
*****
Family room
*****
Main level
Primary Bedroom
*****
Den
*****
Kitchen
*****
Dining room
*****
Living room
*****
Basement
Storage
*****
Bedroom 2
*****
Family room
*****
Main level
Primary Bedroom
*****
Den
*****
Kitchen
*****
Dining room
*****
Living room
*****
Basement
Storage
*****
Bedroom 2
*****
Family room
*****
Main level
Primary Bedroom
*****
Den
*****
Kitchen
*****
Dining room
*****
Living room
*****
Basement
Storage
*****
Bedroom 2
*****
Family room
*****
Main level
Primary Bedroom
*****
Den
*****
Kitchen
*****
Dining room
*****
Living room
*****
Basement
Storage
*****
Bedroom 2
*****
Family room
*****
Main level
Primary Bedroom
*****
Den
*****
Courtesy of Homes & Gardens Real Estate Limited
Book a Showing for this property
Please note that filling out this form you'll be registered and your phone number without the +1 part will be used as a password.

