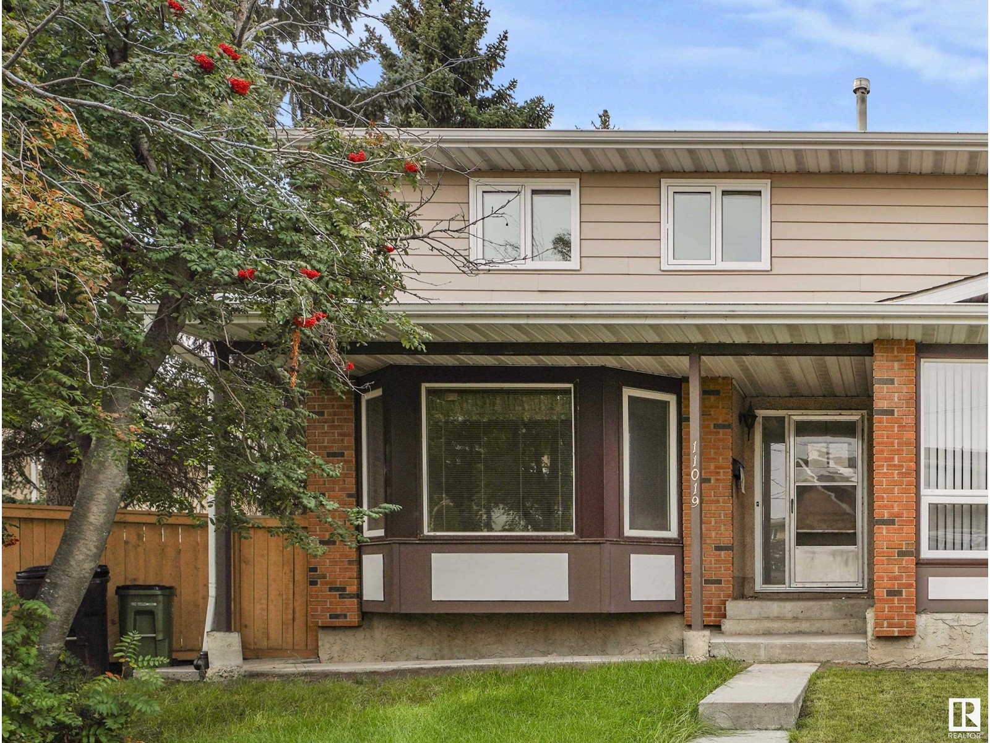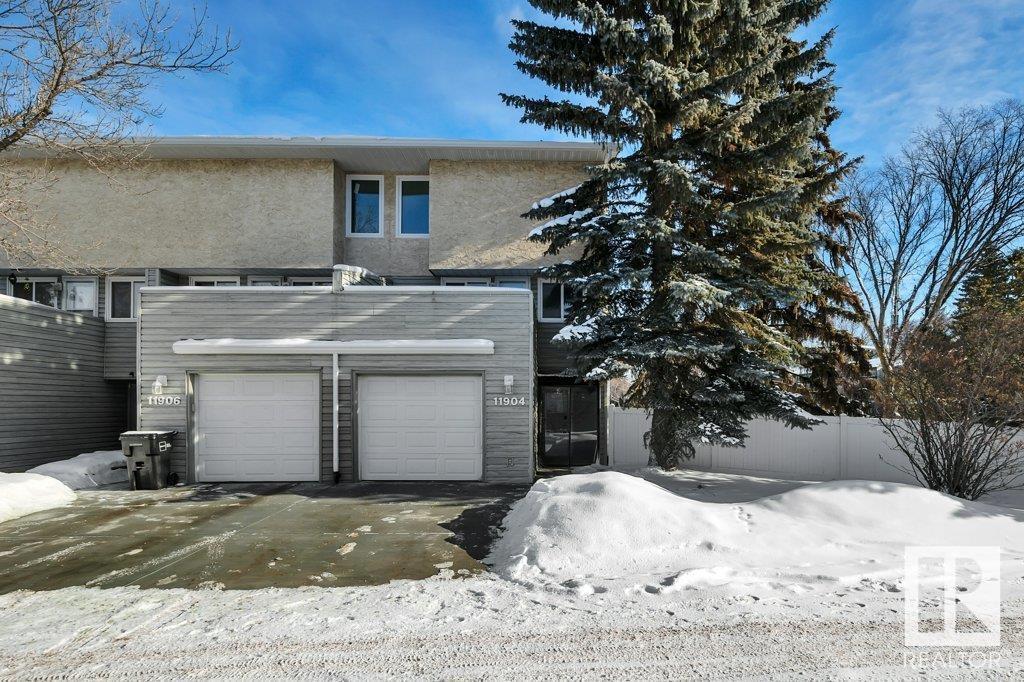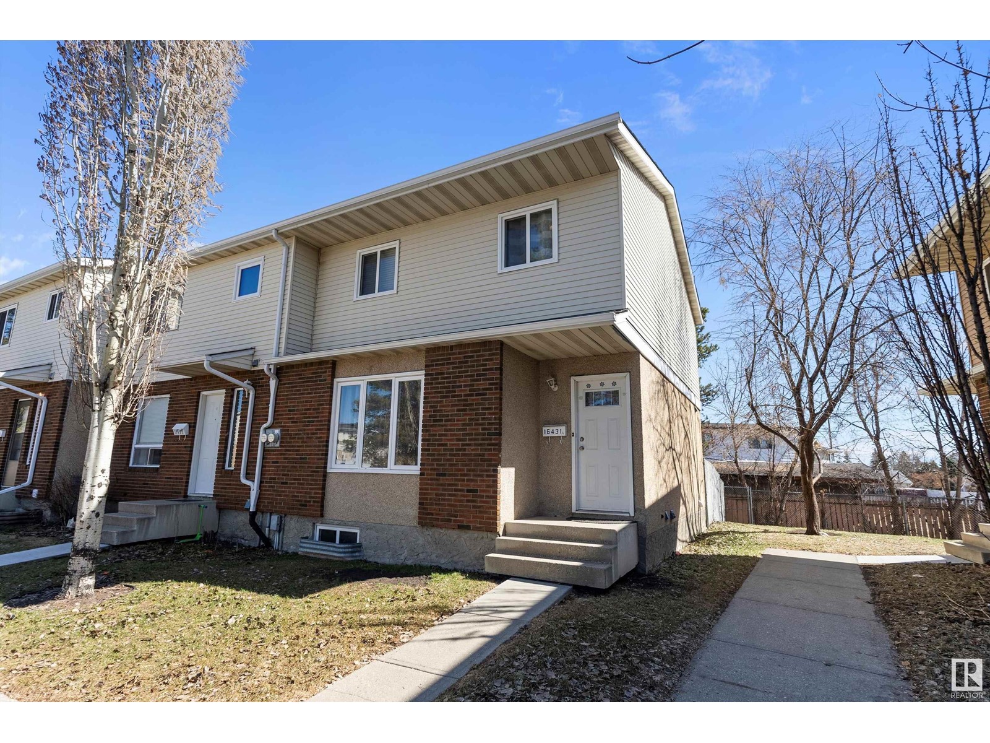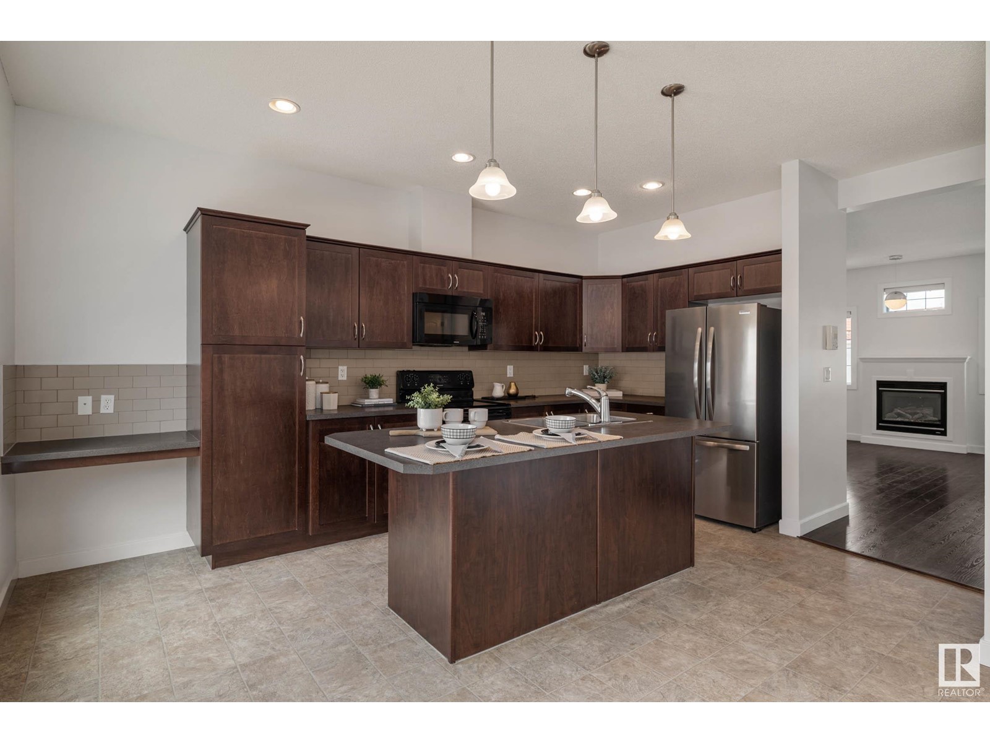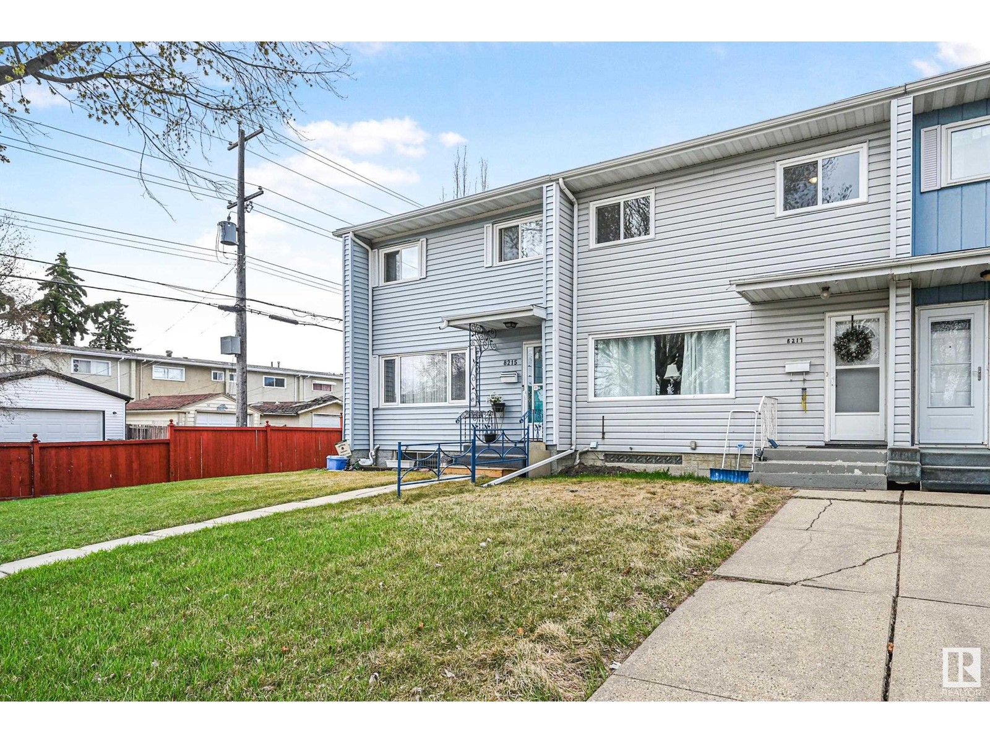Free account required
Unlock the full potential of your property search with a free account! Here's what you'll gain immediate access to:
- Exclusive Access to Every Listing
- Personalized Search Experience
- Favorite Properties at Your Fingertips
- Stay Ahead with Email Alerts
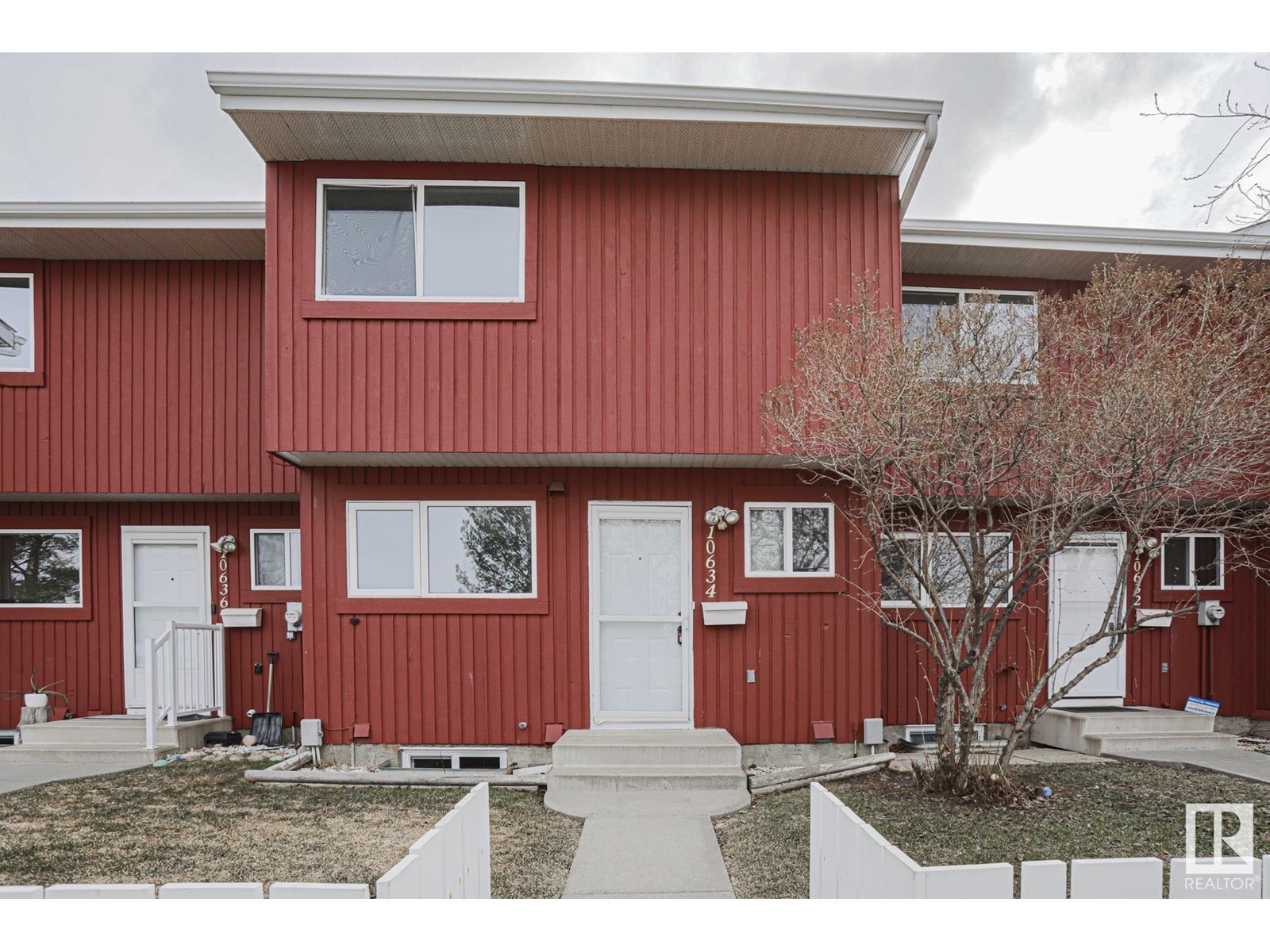



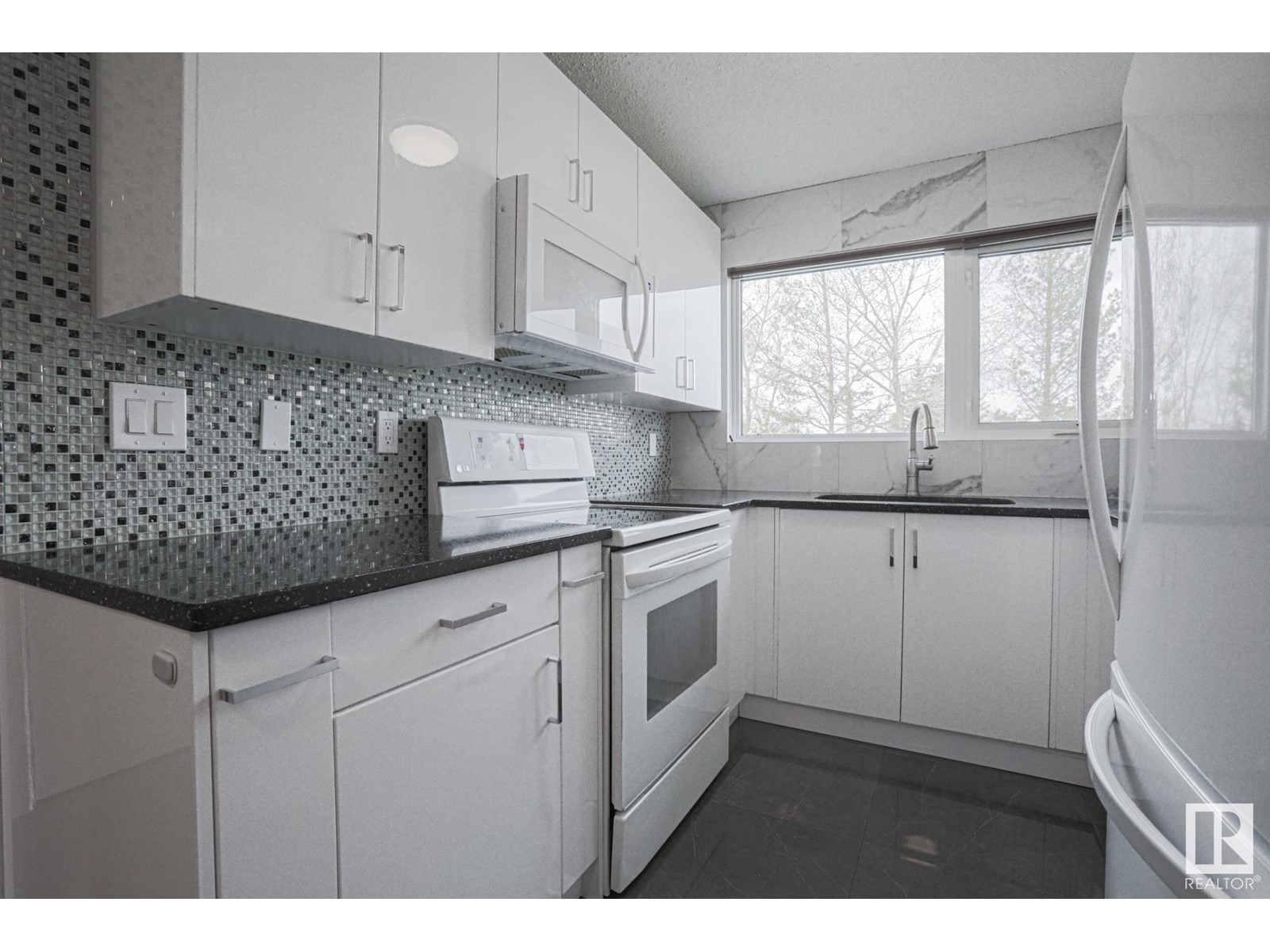
$269,900
10634 BEAUMARIS RD NW
Edmonton, Alberta, Alberta, T5X3N4
MLS® Number: E4431587
Property description
RENOVATED TOWNHOUSE with FINISHED BASEMENT!! This spacious townhome in desirable Beaumaris is absolutely GORGEOUS! Beautifully renovated, some of the many upgrades include stunning tiled floors, new bathrooms, new kitchen, quartz counters and exquisite designer accents throughout. The main level has a bright living room with a feature stone wall, sleek linear fireplace with custom inserts on either side and large patio doors leading onto the deck and very private yard. The brand new kitchen has high end white cabinetry plenty of counterspace and a big picture window. Upstairs has 3 generous bedrooms with loads of closet space and a new family bathroom with custom tile and modern fixtures and fittings. The location is unbeatable! Next to the park and close to Beaumaris Lake with all its walking trails. Easy access to YMCA, major shopping and new schools, the well managed complex has low condo fees. This stylish and affordable home is IMPRESSIVE! Furance & home have been professionally cleaned!!!
Building information
Type
*****
Appliances
*****
Basement Development
*****
Basement Type
*****
Constructed Date
*****
Construction Style Attachment
*****
Fireplace Fuel
*****
Fireplace Present
*****
Fireplace Type
*****
Fire Protection
*****
Half Bath Total
*****
Heating Type
*****
Size Interior
*****
Stories Total
*****
Land information
Amenities
*****
Fence Type
*****
Size Irregular
*****
Size Total
*****
Rooms
Upper Level
Bedroom 3
*****
Bedroom 2
*****
Primary Bedroom
*****
Main level
Kitchen
*****
Dining room
*****
Living room
*****
Basement
Family room
*****
Upper Level
Bedroom 3
*****
Bedroom 2
*****
Primary Bedroom
*****
Main level
Kitchen
*****
Dining room
*****
Living room
*****
Basement
Family room
*****
Upper Level
Bedroom 3
*****
Bedroom 2
*****
Primary Bedroom
*****
Main level
Kitchen
*****
Dining room
*****
Living room
*****
Basement
Family room
*****
Upper Level
Bedroom 3
*****
Bedroom 2
*****
Primary Bedroom
*****
Main level
Kitchen
*****
Dining room
*****
Living room
*****
Basement
Family room
*****
Upper Level
Bedroom 3
*****
Bedroom 2
*****
Primary Bedroom
*****
Main level
Kitchen
*****
Dining room
*****
Living room
*****
Basement
Family room
*****
Upper Level
Bedroom 3
*****
Bedroom 2
*****
Primary Bedroom
*****
Main level
Kitchen
*****
Dining room
*****
Living room
*****
Basement
Family room
*****
Upper Level
Bedroom 3
*****
Bedroom 2
*****
Primary Bedroom
*****
Main level
Kitchen
*****
Dining room
*****
Living room
*****
Basement
Family room
*****
Upper Level
Bedroom 3
*****
Courtesy of RE/MAX Elite
Book a Showing for this property
Please note that filling out this form you'll be registered and your phone number without the +1 part will be used as a password.

