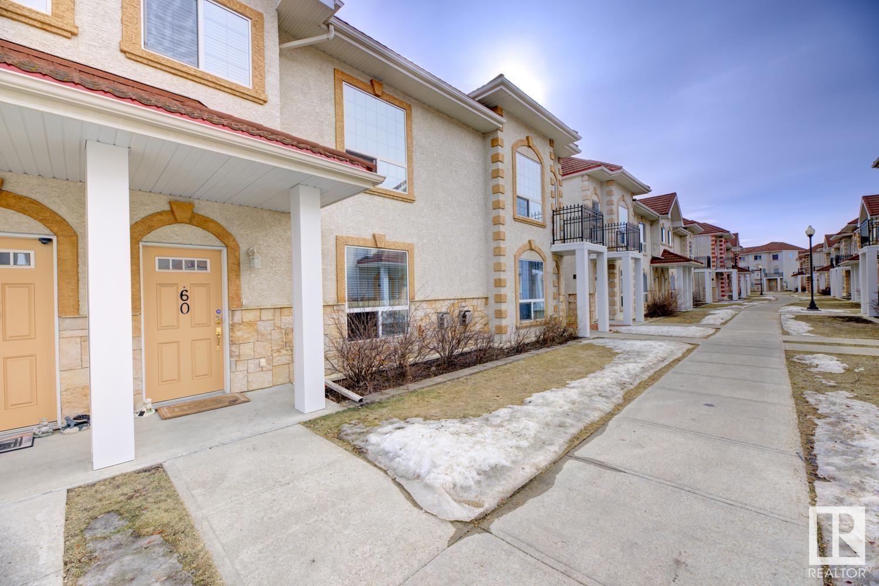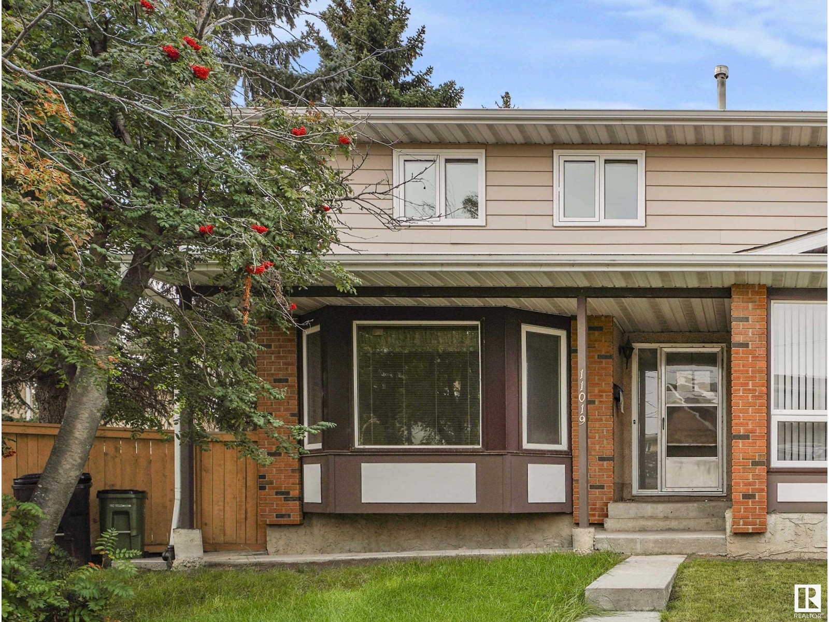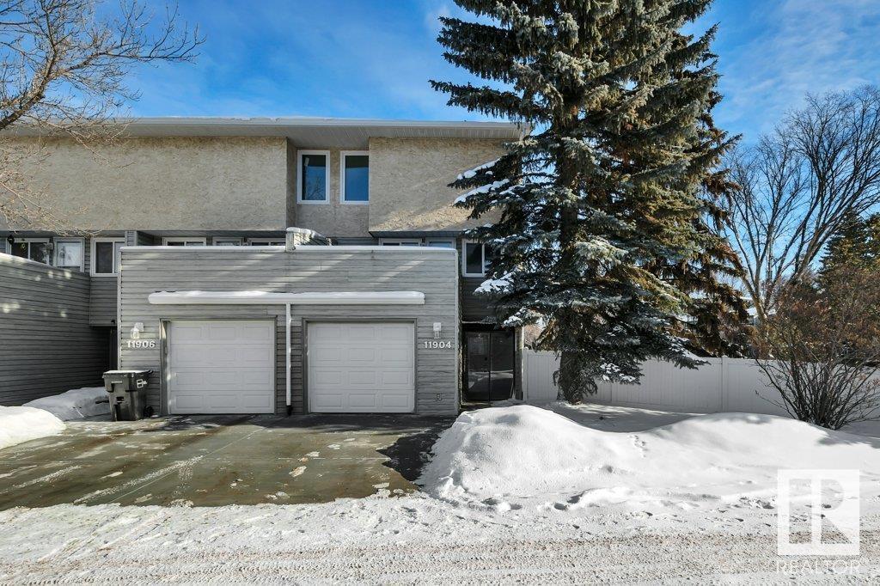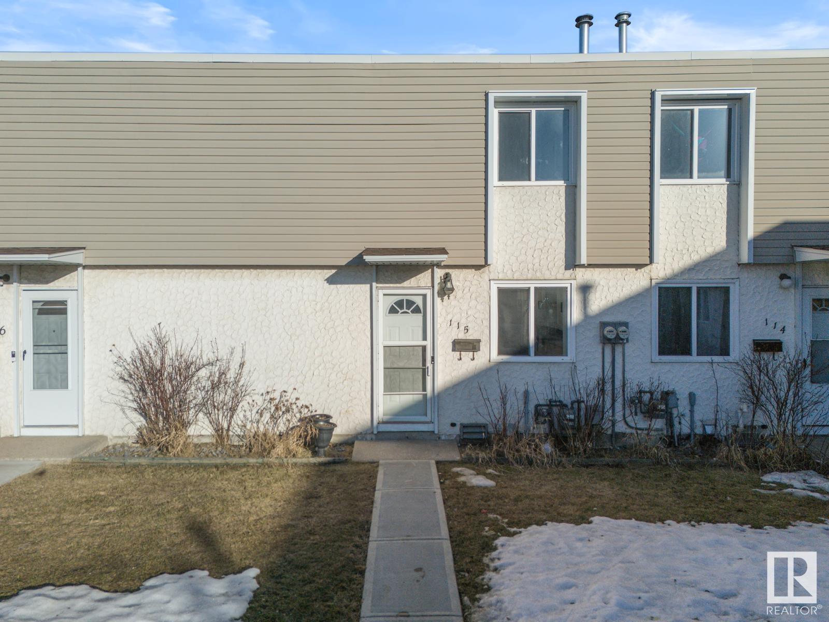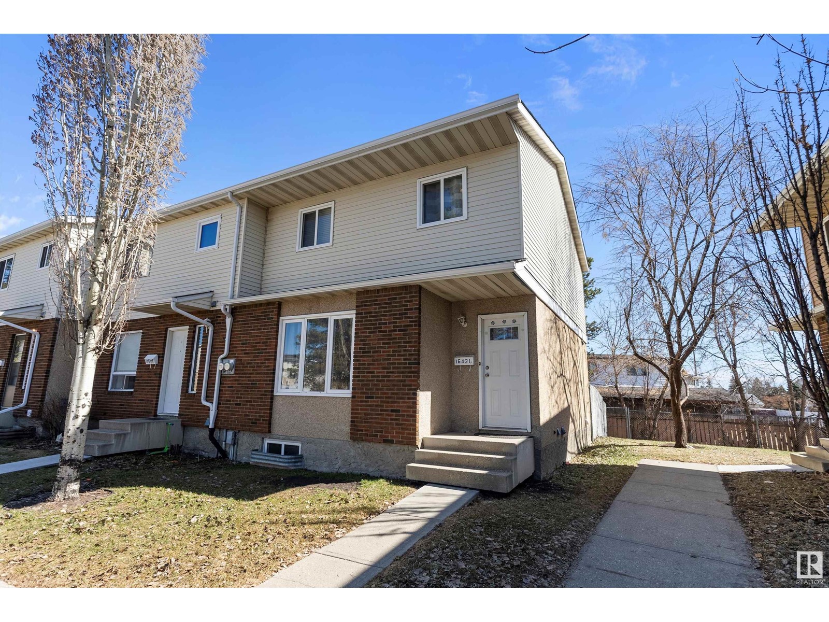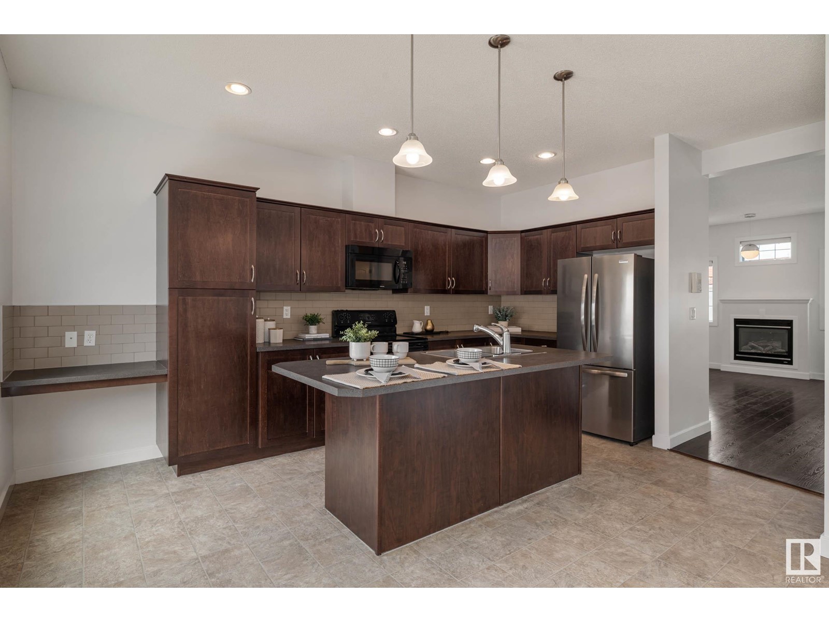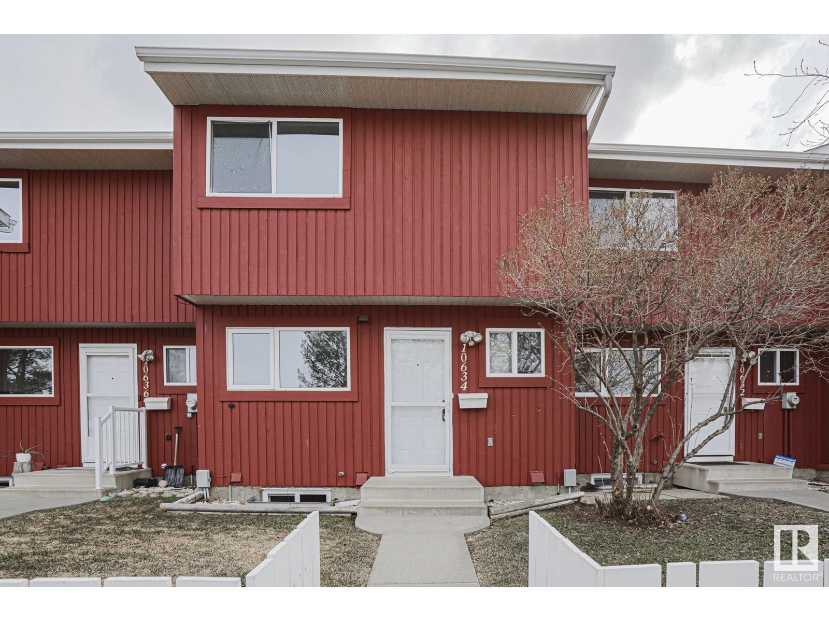Free account required
Unlock the full potential of your property search with a free account! Here's what you'll gain immediate access to:
- Exclusive Access to Every Listing
- Personalized Search Experience
- Favorite Properties at Your Fingertips
- Stay Ahead with Email Alerts
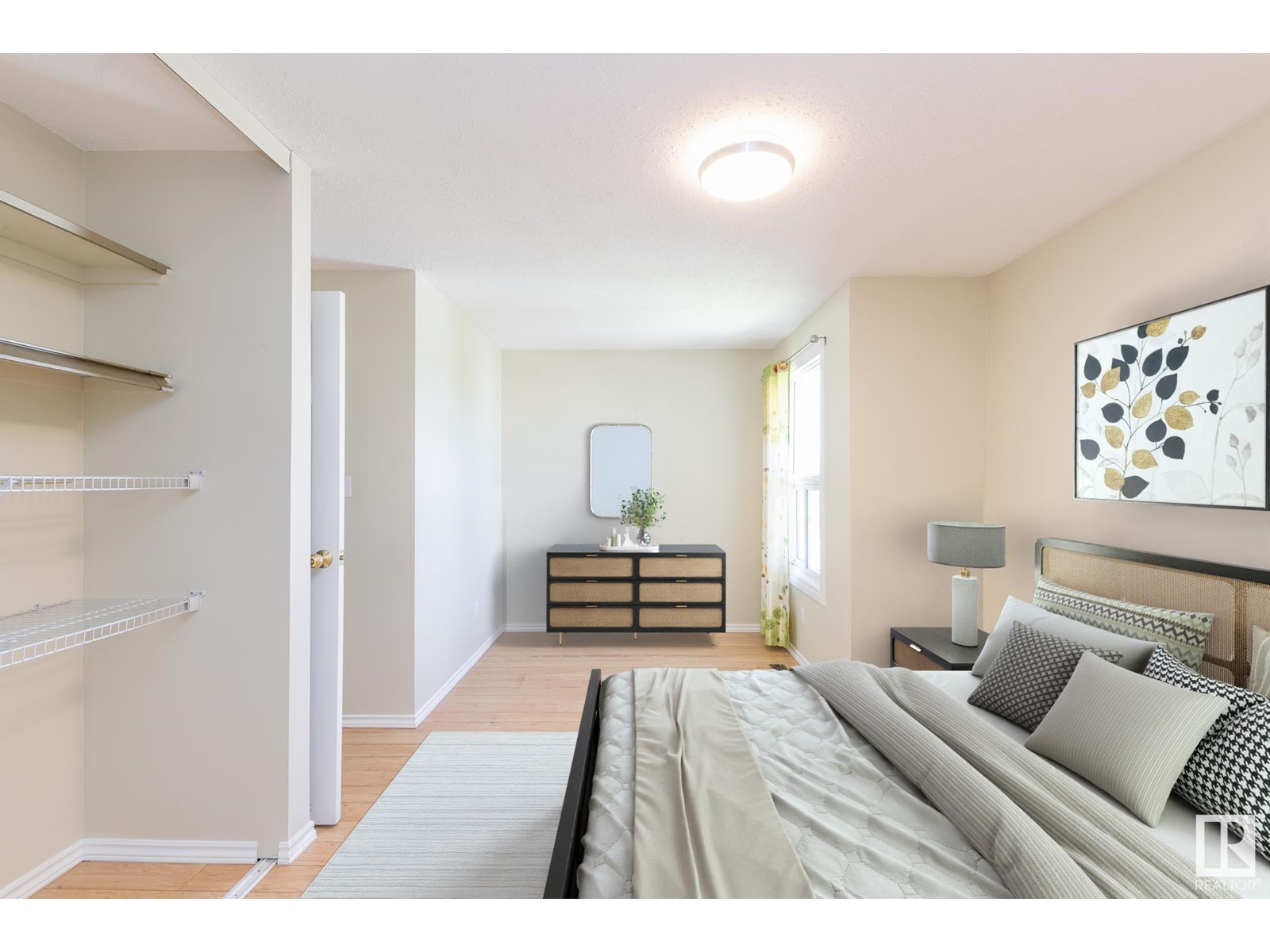
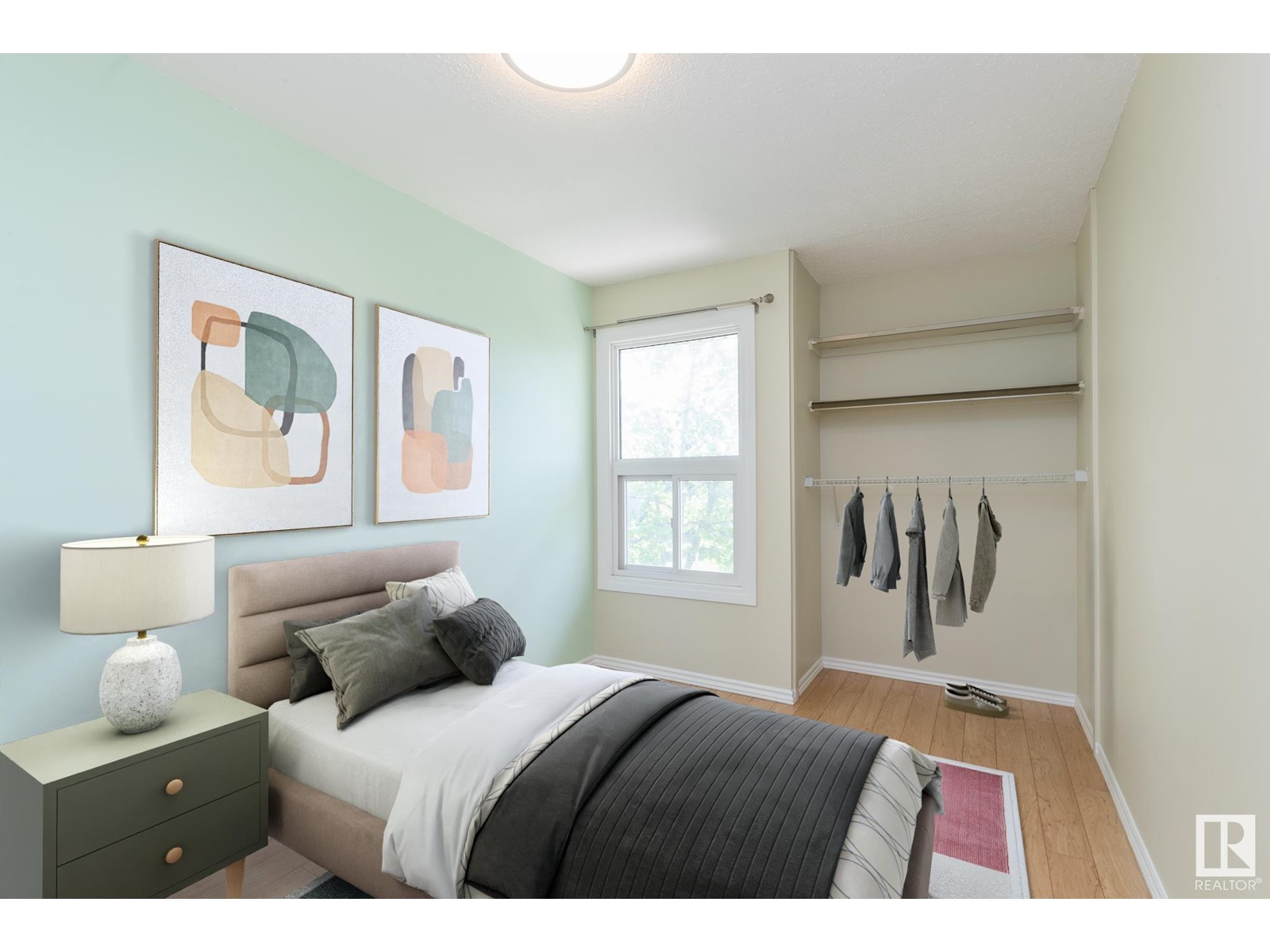
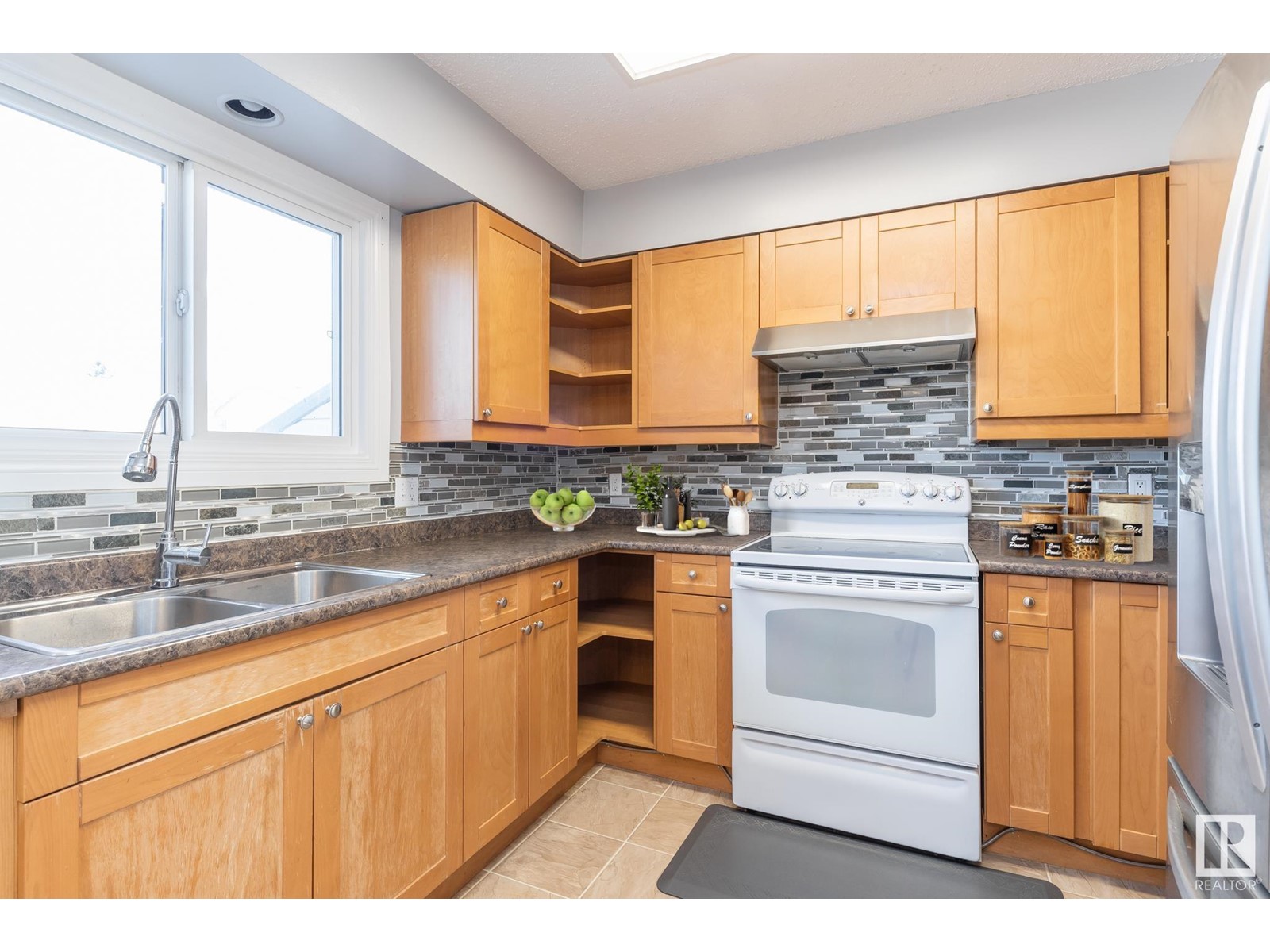


$255,000
16922 109 ST NW
Edmonton, Alberta, Alberta, T5X2J3
MLS® Number: E4430403
Property description
Step into this bright and inviting 4-level split end-unit townhome in the family-friendly community of Baturyn. Backing onto a quiet green space, this home features a private fenced yard, a refreshed deck, and a lovely plum tree—perfect for relaxing outdoors. Inside, natural light fills every level through large vinyl windows. The entry level offers a welcoming foyer, a convenient 2-piece bath, garage access, and entry to the basement. Up a few steps, the spacious family room features vaulted ceilings and direct access to the backyard. The next level hosts a cozy dining area, a well-lit kitchen, and a front-facing balcony to enjoy your morning coffee. On the top floor, you’ll find three comfortable bedrooms and a full 4-piece bathroom. The basement includes laundry, ample storage, and space to create a home office or playroom. Ideally located near parks, schools, shopping, and with easy access to Anthony Henday Drive, this home is move-in ready for its next chapter.
Building information
Type
*****
Amenities
*****
Appliances
*****
Basement Development
*****
Basement Type
*****
Ceiling Type
*****
Constructed Date
*****
Construction Style Attachment
*****
Half Bath Total
*****
Heating Type
*****
Size Interior
*****
Land information
Amenities
*****
Fence Type
*****
Size Irregular
*****
Size Total
*****
Rooms
Upper Level
Bedroom 3
*****
Bedroom 2
*****
Primary Bedroom
*****
Family room
*****
Kitchen
*****
Dining room
*****
Basement
Laundry room
*****
Upper Level
Bedroom 3
*****
Bedroom 2
*****
Primary Bedroom
*****
Family room
*****
Kitchen
*****
Dining room
*****
Basement
Laundry room
*****
Upper Level
Bedroom 3
*****
Bedroom 2
*****
Primary Bedroom
*****
Family room
*****
Kitchen
*****
Dining room
*****
Basement
Laundry room
*****
Upper Level
Bedroom 3
*****
Bedroom 2
*****
Primary Bedroom
*****
Family room
*****
Kitchen
*****
Dining room
*****
Basement
Laundry room
*****
Upper Level
Bedroom 3
*****
Bedroom 2
*****
Primary Bedroom
*****
Family room
*****
Kitchen
*****
Dining room
*****
Basement
Laundry room
*****
Upper Level
Bedroom 3
*****
Bedroom 2
*****
Primary Bedroom
*****
Family room
*****
Kitchen
*****
Dining room
*****
Basement
Laundry room
*****
Upper Level
Bedroom 3
*****
Bedroom 2
*****
Primary Bedroom
*****
Family room
*****
Kitchen
*****
Dining room
*****
Basement
Laundry room
*****
Upper Level
Bedroom 3
*****
Courtesy of Greater Property Group
Book a Showing for this property
Please note that filling out this form you'll be registered and your phone number without the +1 part will be used as a password.
