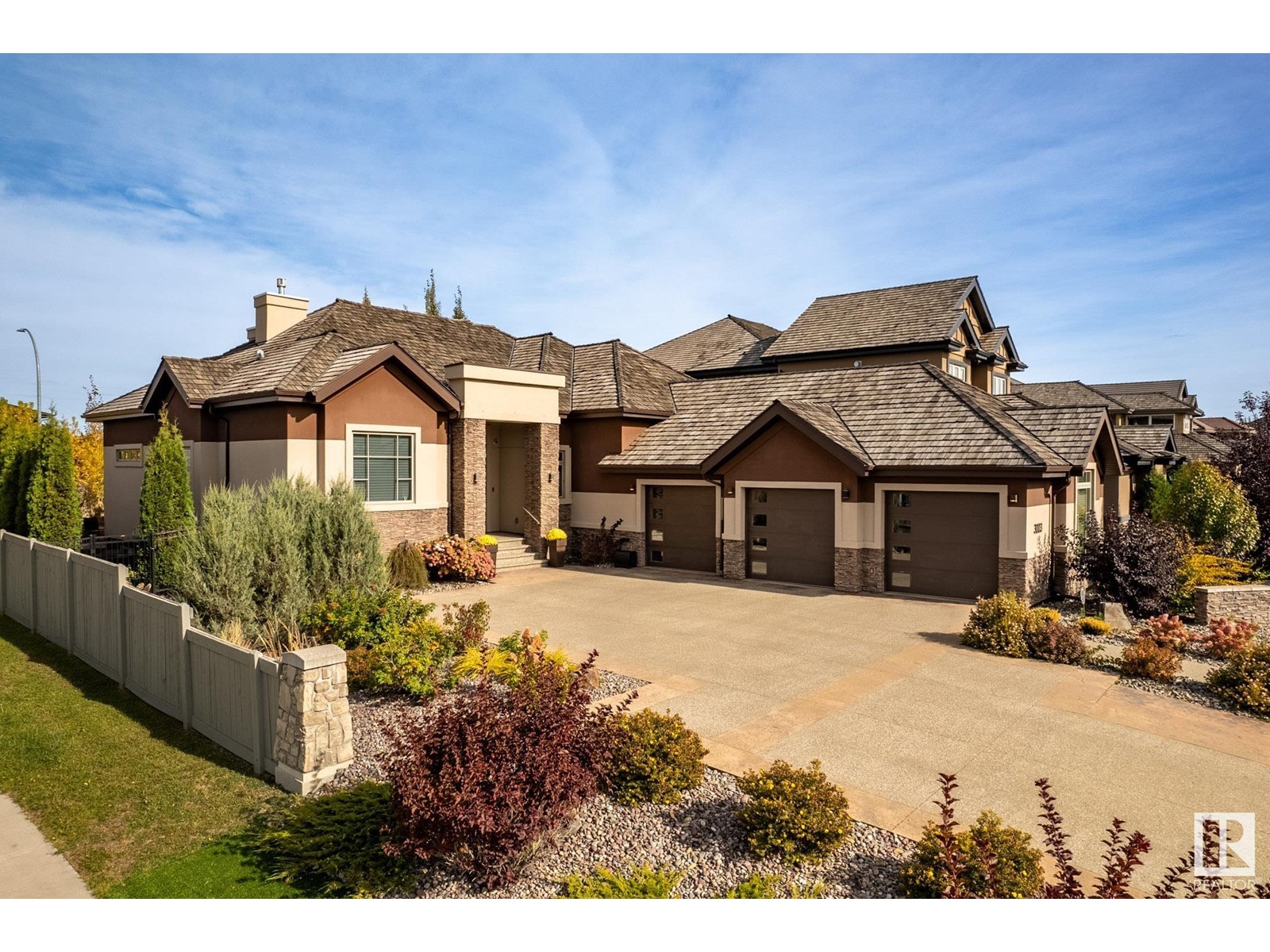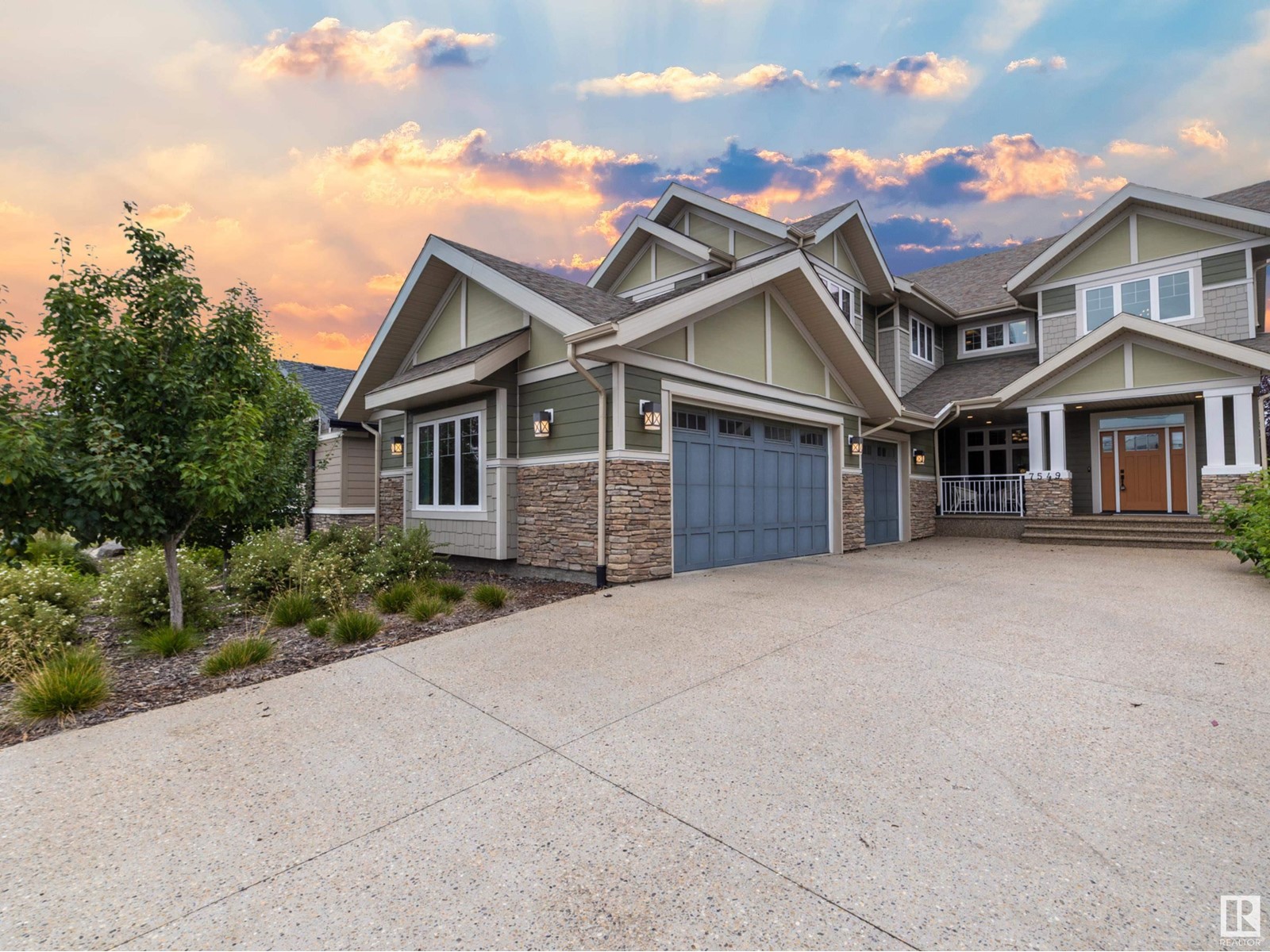Free account required
Unlock the full potential of your property search with a free account! Here's what you'll gain immediate access to:
- Exclusive Access to Every Listing
- Personalized Search Experience
- Favorite Properties at Your Fingertips
- Stay Ahead with Email Alerts
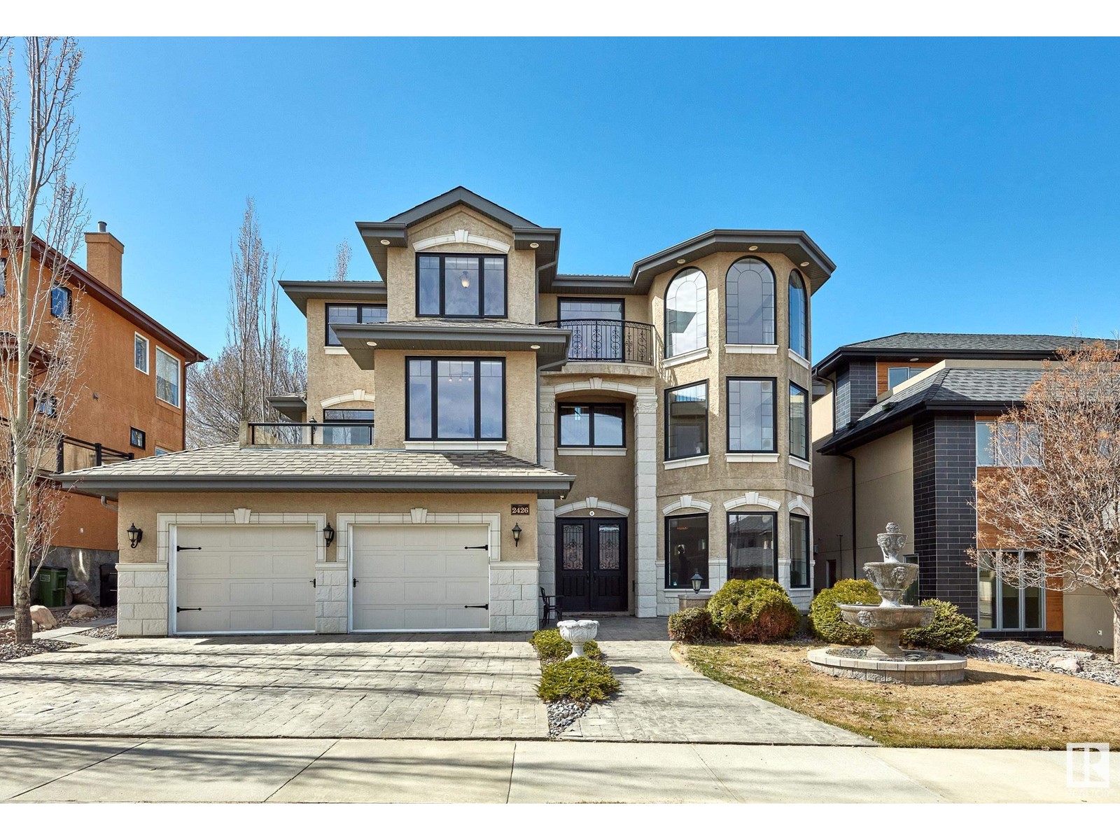
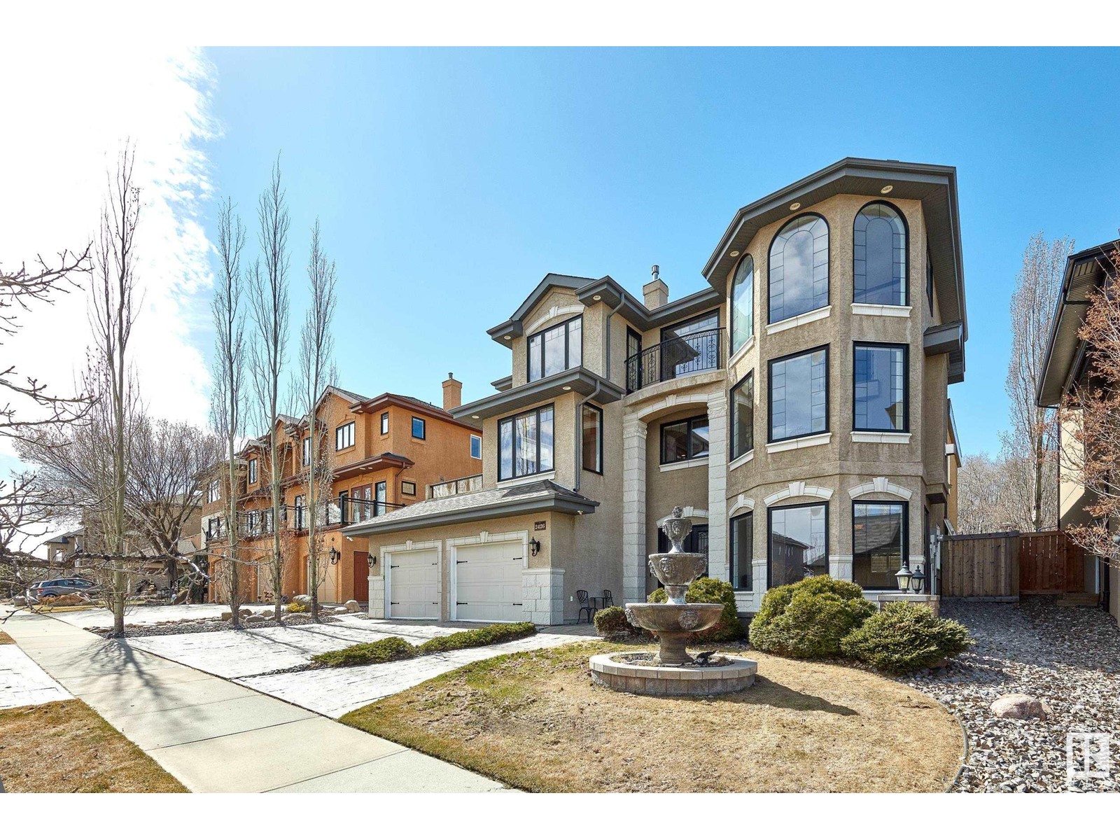
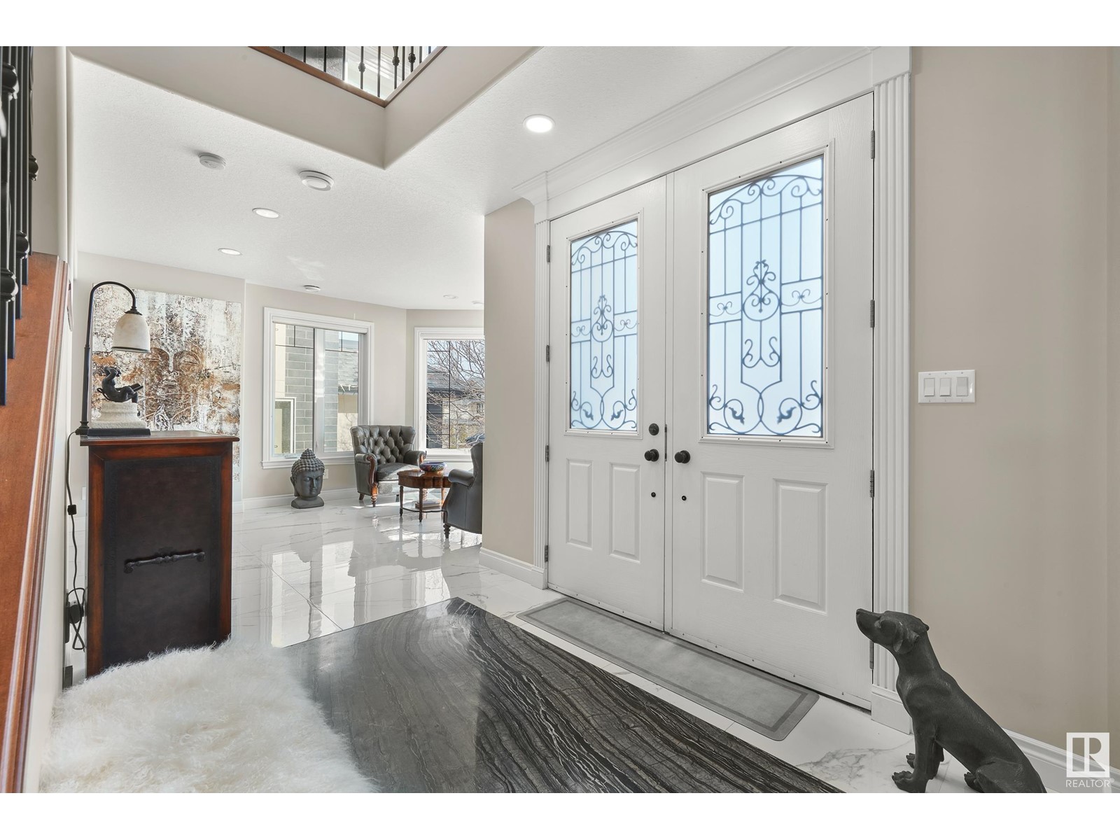

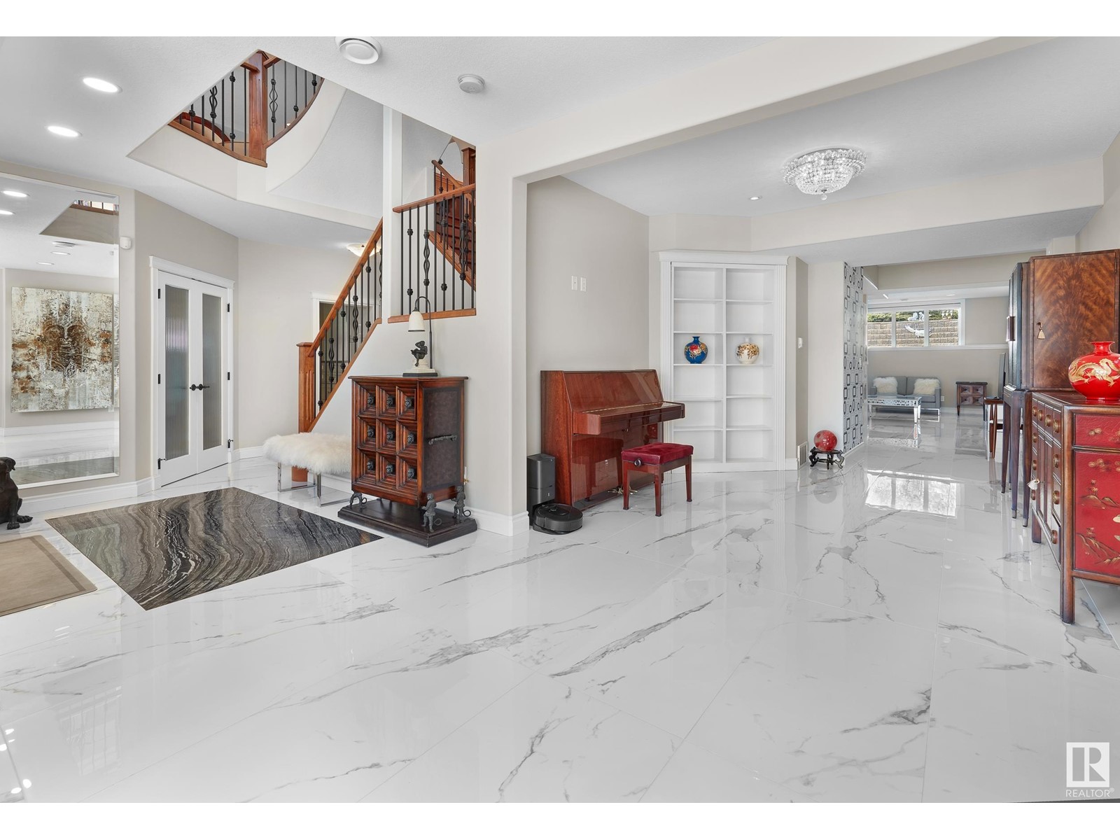
$1,698,000
2426 MARTELL CR NW
Edmonton, Alberta, Alberta, T6R0C7
MLS® Number: E4431476
Property description
RAVINE backing opportunity awaits in the prestigious community of Magrath Heights where this residence offers sweeping views of the City! Crafted by Carriage Custom Homes and thoughtfully expanded by Ackard Renovations, this beautiful home—offered for the first time—blends luxury, functionality & warmth. With an expansive main-level entry, featuring heated porcelain tile floors, a spacious foyer, a family room, craft area, wet bar, theatre (or potential 5th bedroom), full bath, and a beautifully appointed mudroom & laundry. The heart of the home is the second floor, FEATURING a chef’s dream kitchen w/ double islands, hardwood floors, elegant living & dining spaces, a private office and library—all with access to a lush backyard oasis perfect for entertaining or play. Next to the kitchen is the MAIN FLOOR PRIMARY BEDROOM w/ spa-inspired ensuite, 2ND LAUNDRY and large walk-in closet. Upstairs, 3 additional bedrooms & two full baths—including a 2nd primary suite.
Building information
Type
*****
Amenities
*****
Appliances
*****
Basement Development
*****
Basement Type
*****
Constructed Date
*****
Construction Status
*****
Construction Style Attachment
*****
Fireplace Fuel
*****
Fireplace Present
*****
Fireplace Type
*****
Half Bath Total
*****
Heating Type
*****
Size Interior
*****
Stories Total
*****
Land information
Amenities
*****
Fence Type
*****
Size Irregular
*****
Size Total
*****
Rooms
Upper Level
Bedroom 4
*****
Bedroom 3
*****
Bedroom 2
*****
Main level
Office
*****
Primary Bedroom
*****
Den
*****
Family room
*****
Kitchen
*****
Dining room
*****
Lower level
Other
*****
Recreation room
*****
Mud room
*****
Laundry room
*****
Upper Level
Bedroom 4
*****
Bedroom 3
*****
Bedroom 2
*****
Main level
Office
*****
Primary Bedroom
*****
Den
*****
Family room
*****
Kitchen
*****
Dining room
*****
Lower level
Other
*****
Recreation room
*****
Mud room
*****
Laundry room
*****
Upper Level
Bedroom 4
*****
Bedroom 3
*****
Bedroom 2
*****
Main level
Office
*****
Primary Bedroom
*****
Den
*****
Family room
*****
Kitchen
*****
Dining room
*****
Lower level
Other
*****
Recreation room
*****
Mud room
*****
Laundry room
*****
Courtesy of MaxWell Devonshire Realty
Book a Showing for this property
Please note that filling out this form you'll be registered and your phone number without the +1 part will be used as a password.



