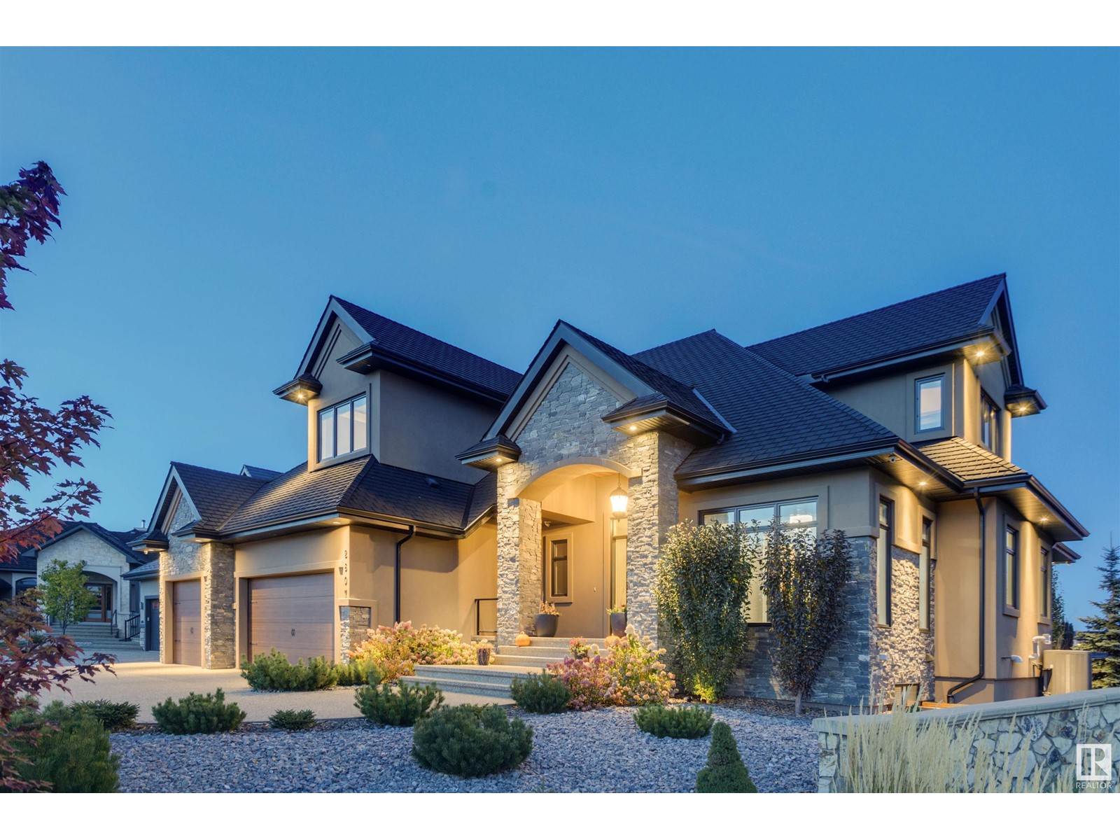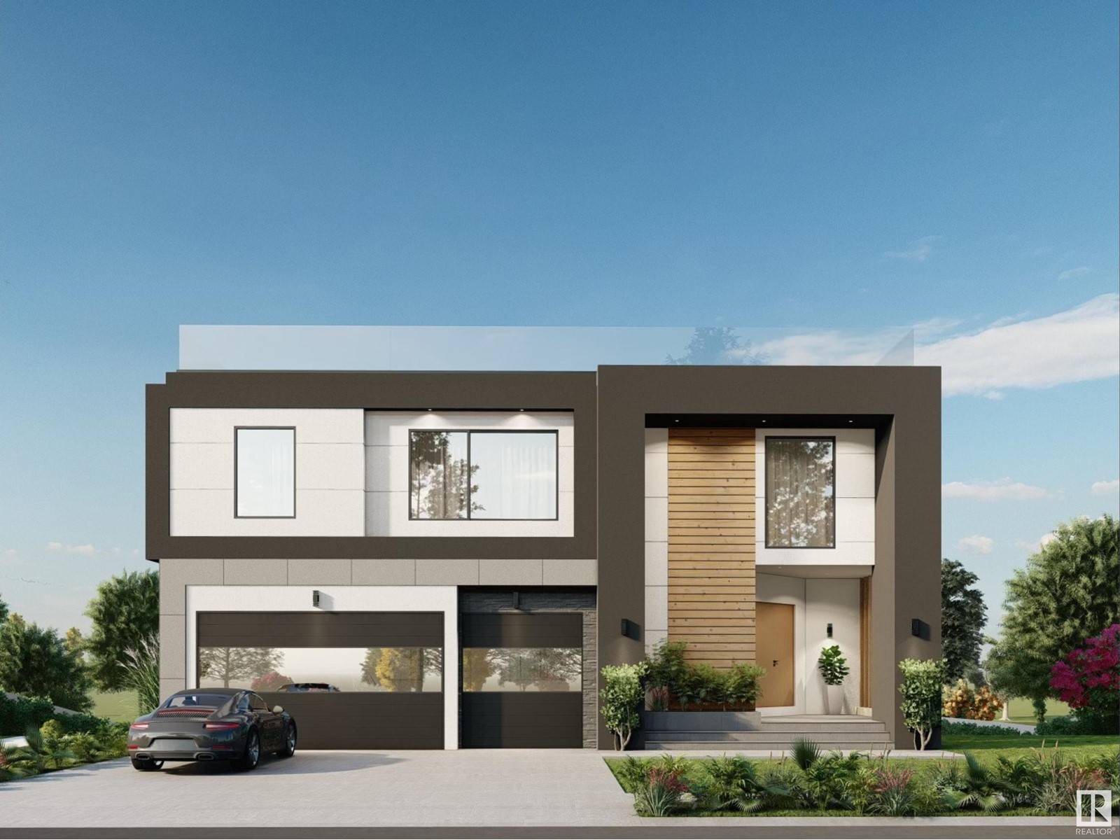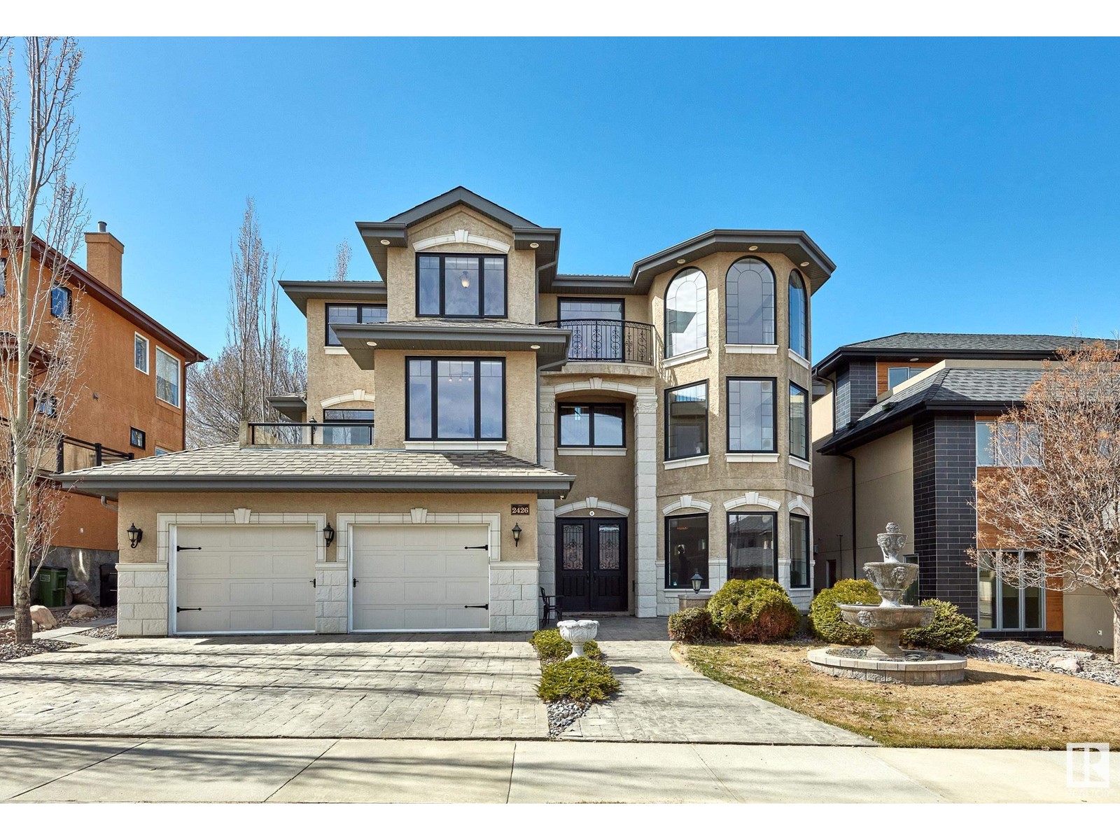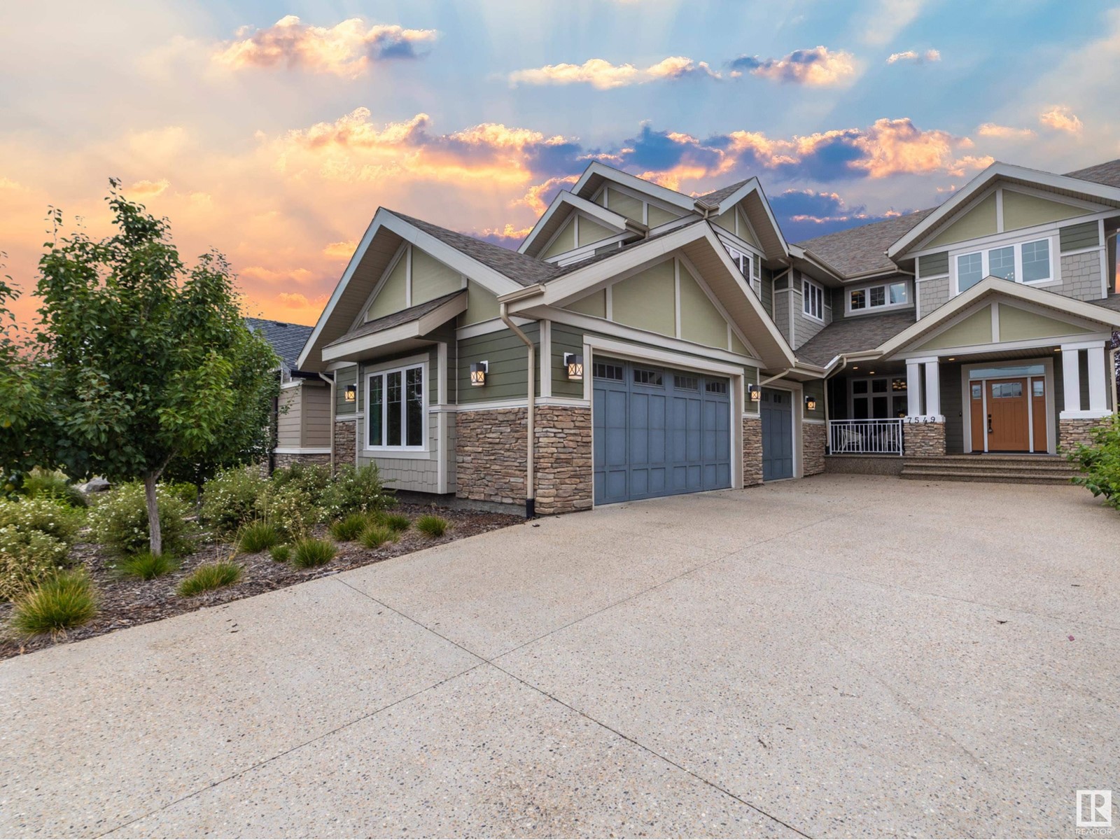Free account required
Unlock the full potential of your property search with a free account! Here's what you'll gain immediate access to:
- Exclusive Access to Every Listing
- Personalized Search Experience
- Favorite Properties at Your Fingertips
- Stay Ahead with Email Alerts
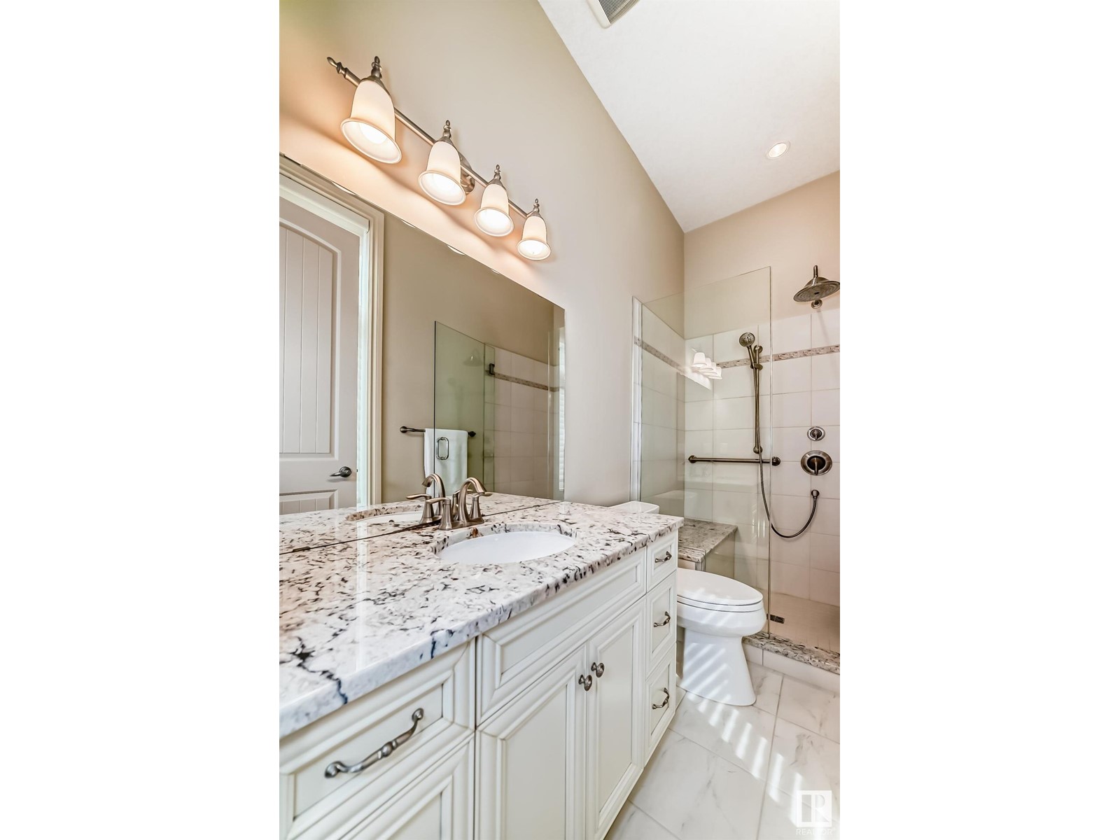
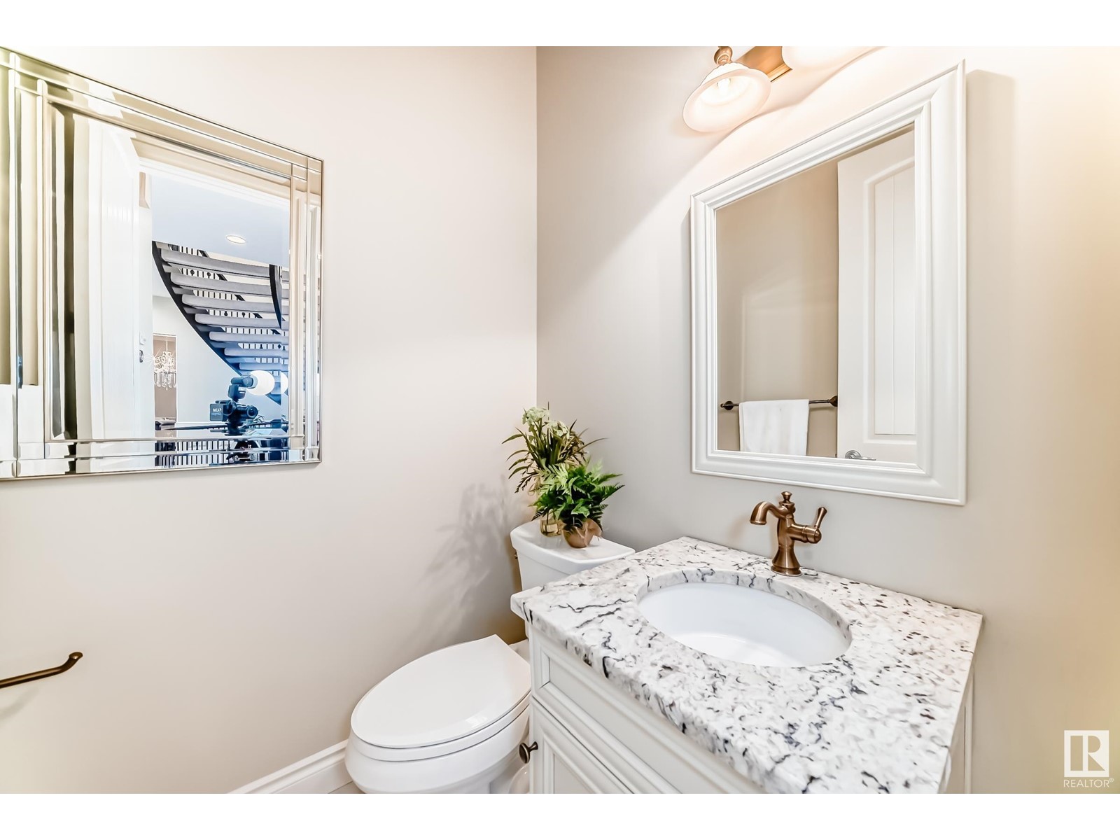
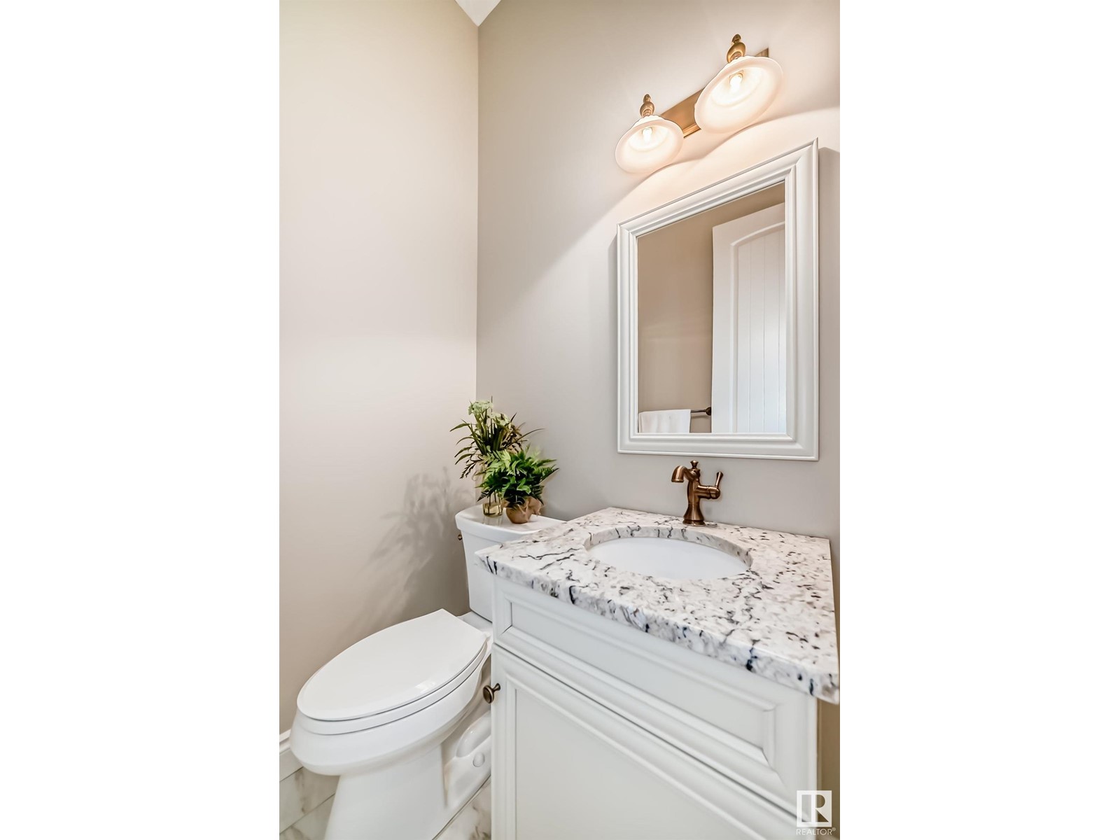

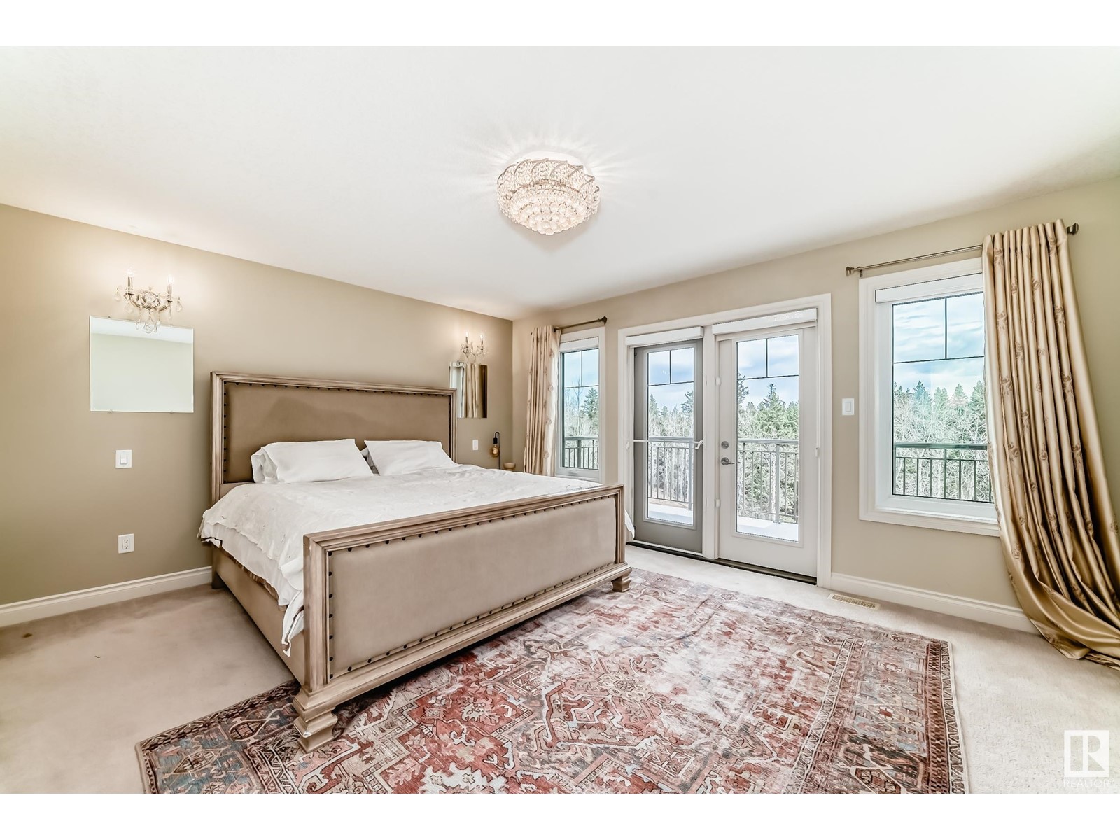
$1,945,000
631 HOWATT DR SW
Edmonton, Alberta, Alberta, T6W2T6
MLS® Number: E4431474
Property description
Luxurious custom built 2 story home in the prestigious community of Jagare Ridge. WALKOUT BSMT! backing on the Natural Reserve. Great curb appeal w/ stucco/stone exterior & professional landscaping. Crafted by Carriage Custom Homes. Blends luxury, functionality & warmth. Main floor features a spacious foyer w/ 19’ ceiling, Gorgeous spiral staircase, hardwood floors, MAIN FLOOR PRIMARY BEDROOM, 4 piece ensuite, and two piece powder room, Family room, form Living & dining room. Chef’s kitchen w/ lots of cabinets, lrg center island, highend KitchenAid appliances. Upstairs has a bonus rm, laundry & primary suite has a 5 pc luxurious ensuite leading to a pvt balcony. TWO more bdrms w/ 4 pc ensuite bath. Upstairs. including a 2nd primary suite. Walkout unspoiled Basement is waiting for your personal touch. Backyard is professionally landscaped w/ a covered deck/patio with double sided fireplace, – perfect for summer gathering. Side entrance to the basement through an extra wide triple attached garage.
Building information
Type
*****
Appliances
*****
Basement Development
*****
Basement Features
*****
Basement Type
*****
Constructed Date
*****
Construction Style Attachment
*****
Cooling Type
*****
Fireplace Fuel
*****
Fireplace Present
*****
Fireplace Type
*****
Half Bath Total
*****
Heating Type
*****
Size Interior
*****
Stories Total
*****
Land information
Amenities
*****
Fence Type
*****
Size Irregular
*****
Size Total
*****
Rooms
Upper Level
Laundry room
*****
Loft
*****
Bonus Room
*****
Main level
Mud room
*****
Breakfast
*****
Bedroom 4
*****
Family room
*****
Kitchen
*****
Dining room
*****
Living room
*****
Above
Bedroom 3
*****
Bedroom 2
*****
Primary Bedroom
*****
Upper Level
Laundry room
*****
Loft
*****
Bonus Room
*****
Main level
Mud room
*****
Breakfast
*****
Bedroom 4
*****
Family room
*****
Kitchen
*****
Dining room
*****
Living room
*****
Above
Bedroom 3
*****
Bedroom 2
*****
Primary Bedroom
*****
Courtesy of Homes & Gardens Real Estate Limited
Book a Showing for this property
Please note that filling out this form you'll be registered and your phone number without the +1 part will be used as a password.

