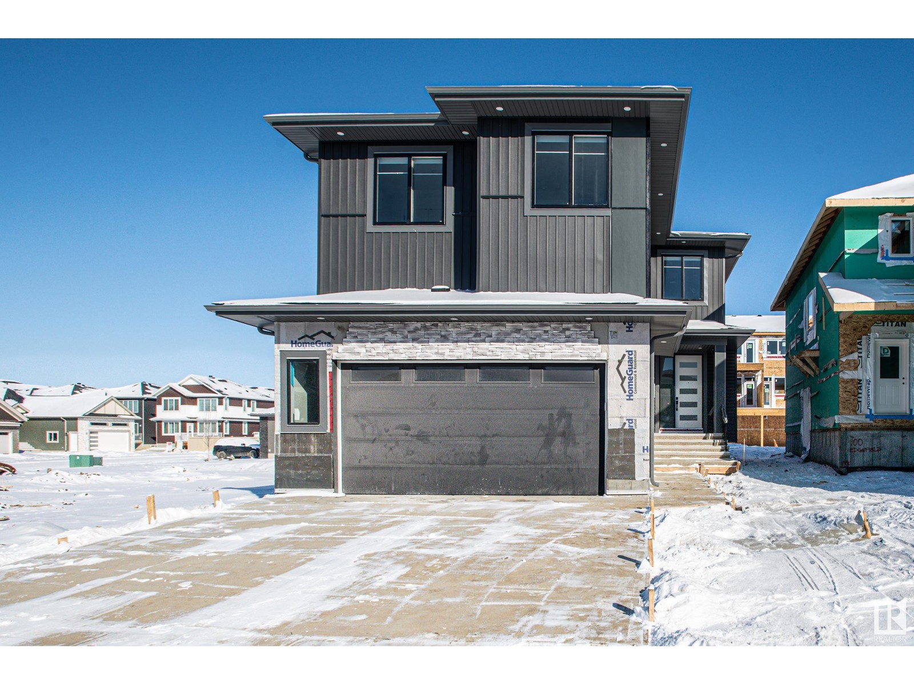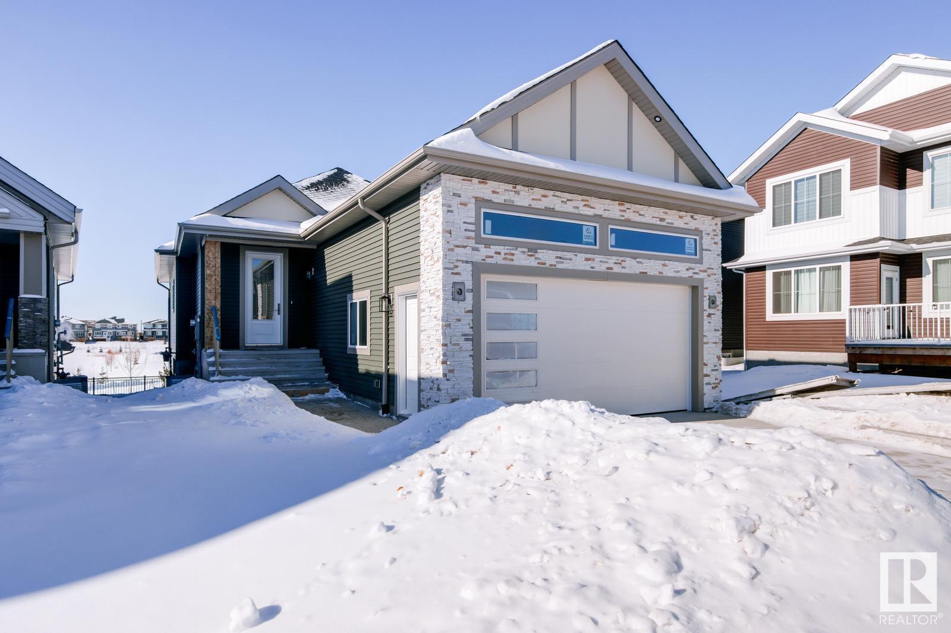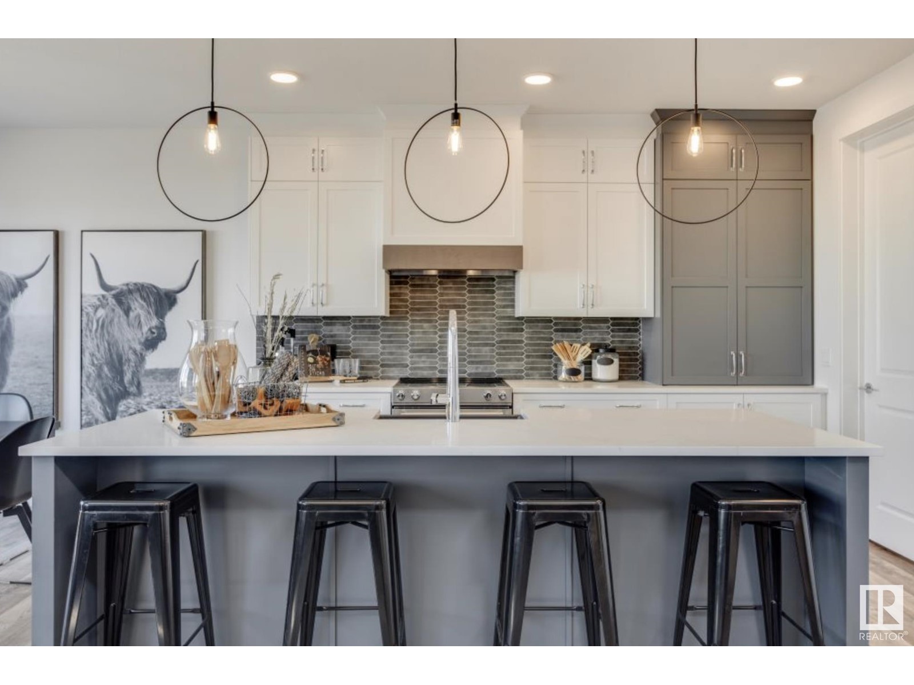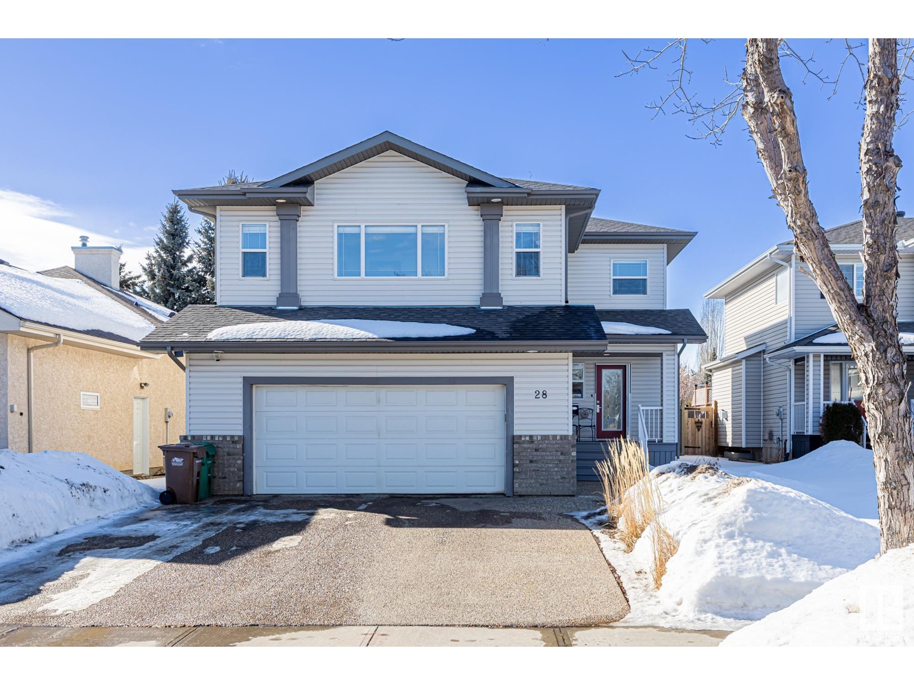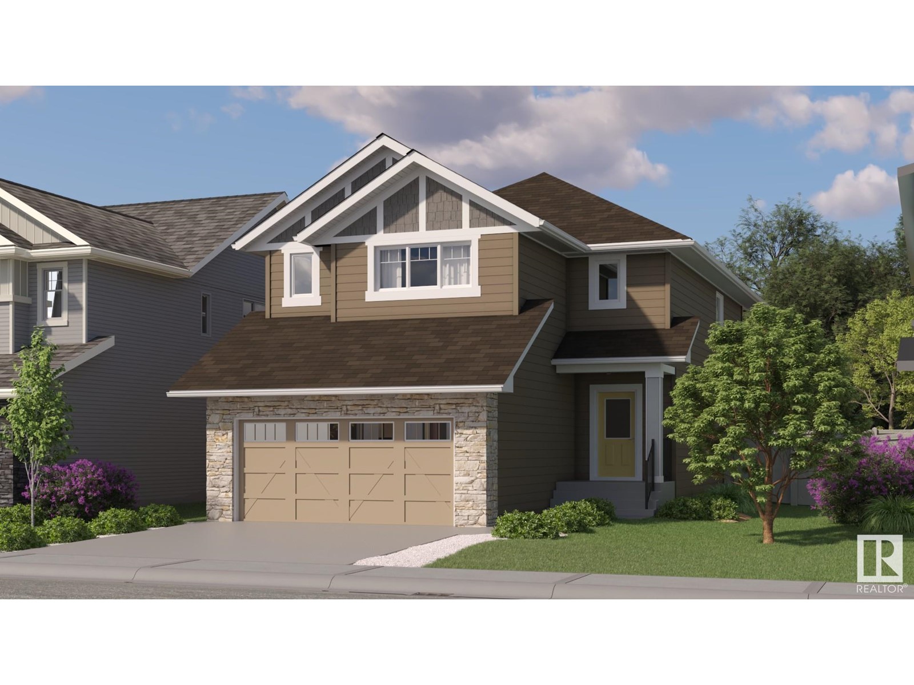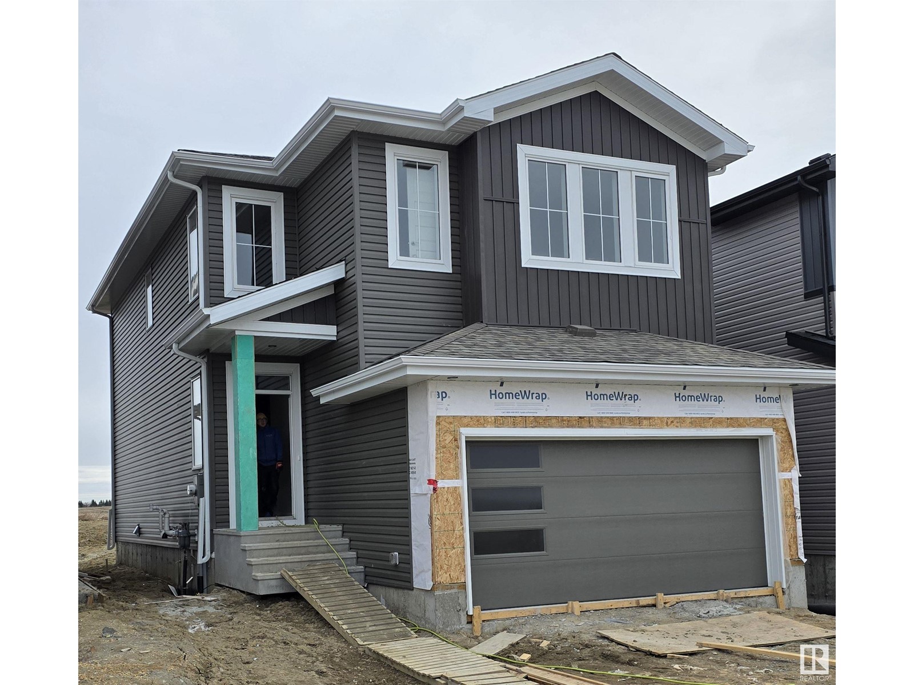Free account required
Unlock the full potential of your property search with a free account! Here's what you'll gain immediate access to:
- Exclusive Access to Every Listing
- Personalized Search Experience
- Favorite Properties at Your Fingertips
- Stay Ahead with Email Alerts

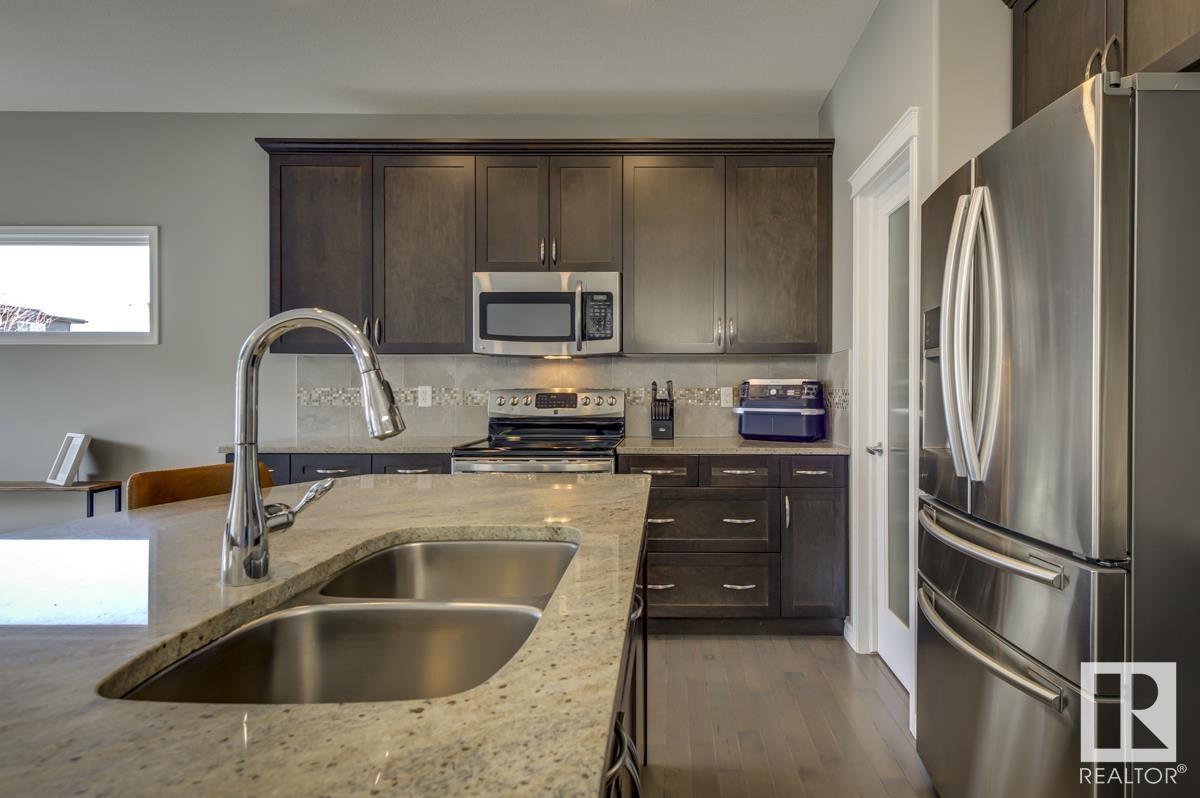
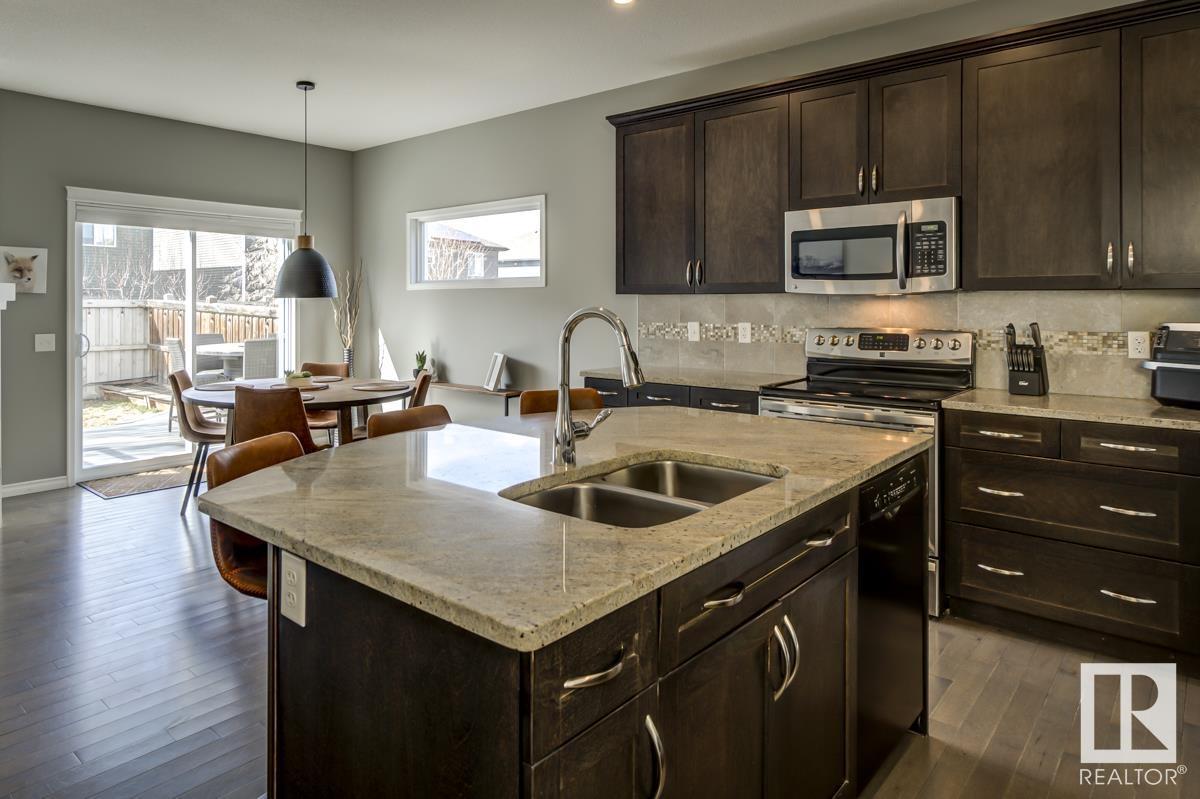
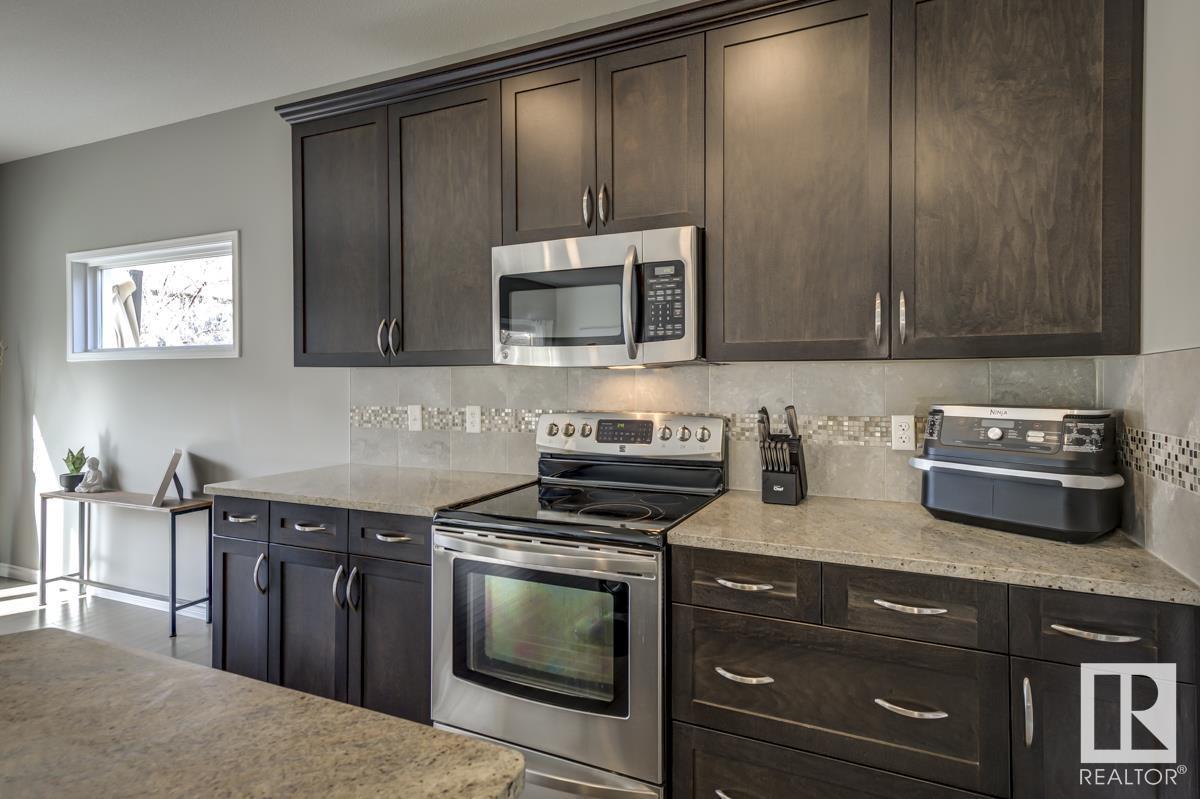
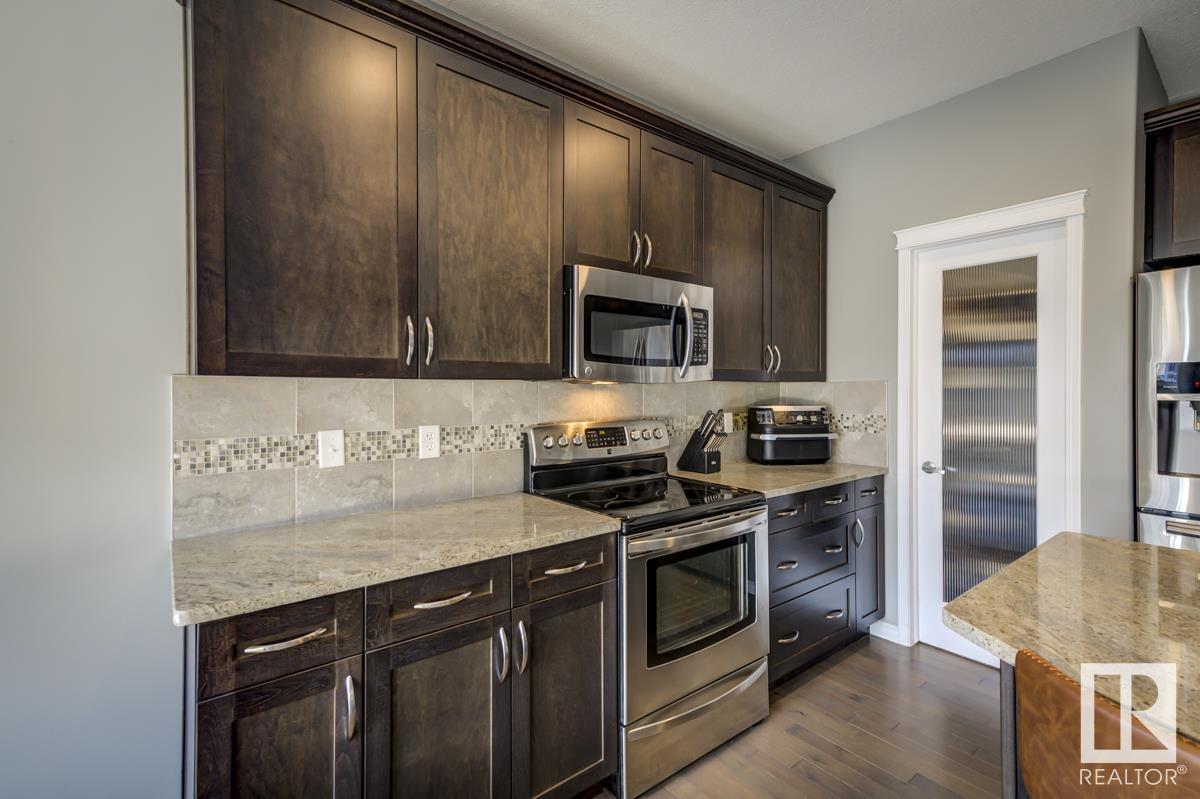
$700,000
6 EASTVIEW ST N
St. Albert, Alberta, Alberta, T8N4G4
MLS® Number: E4431027
Property description
Discover your dream home in this nearly 2300 sqft 2 Storey - just steps to Lois Hole School and Edgewater Pond! Perfectly designed for families, this home offers 3 bedrooms, 3.5 baths, main floor den, upper floor laundry, and pond views from the bonus room! The kitchen features espresso cabinets, granite countertops, stainless appliances, and a huge walk-through pantry. The living room has a two-way fireplace and the dining area opens to a landscaped backyard with composite deck, pergola & hot tub. Upstairs, enjoy a luxurious primary suite with walk-in closet and 5-pce ensuite with dual sinks, jetted soaker tub & glass shower. Two more spacious bedrooms, laundry, and a large bonus room complete this level. Fully finished basement includes a massive rec room (potential for 4th bedroom), full bath, and storage. Additional perks: A/C, oversized HEATED garage, aggregate driveway, spacious foyer with walk-in closet and so much more! All of this on a quiet street near schools, parks, trails & Erin Ridge Centre!
Building information
Type
*****
Amenities
*****
Appliances
*****
Basement Development
*****
Basement Type
*****
Constructed Date
*****
Construction Style Attachment
*****
Cooling Type
*****
Fireplace Fuel
*****
Fireplace Present
*****
Fireplace Type
*****
Half Bath Total
*****
Heating Type
*****
Size Interior
*****
Stories Total
*****
Land information
Amenities
*****
Fence Type
*****
Rooms
Upper Level
Laundry room
*****
Bonus Room
*****
Bedroom 3
*****
Bedroom 2
*****
Primary Bedroom
*****
Main level
Den
*****
Kitchen
*****
Dining room
*****
Living room
*****
Basement
Recreation room
*****
Upper Level
Laundry room
*****
Bonus Room
*****
Bedroom 3
*****
Bedroom 2
*****
Primary Bedroom
*****
Main level
Den
*****
Kitchen
*****
Dining room
*****
Living room
*****
Basement
Recreation room
*****
Courtesy of Century 21 Masters
Book a Showing for this property
Please note that filling out this form you'll be registered and your phone number without the +1 part will be used as a password.
