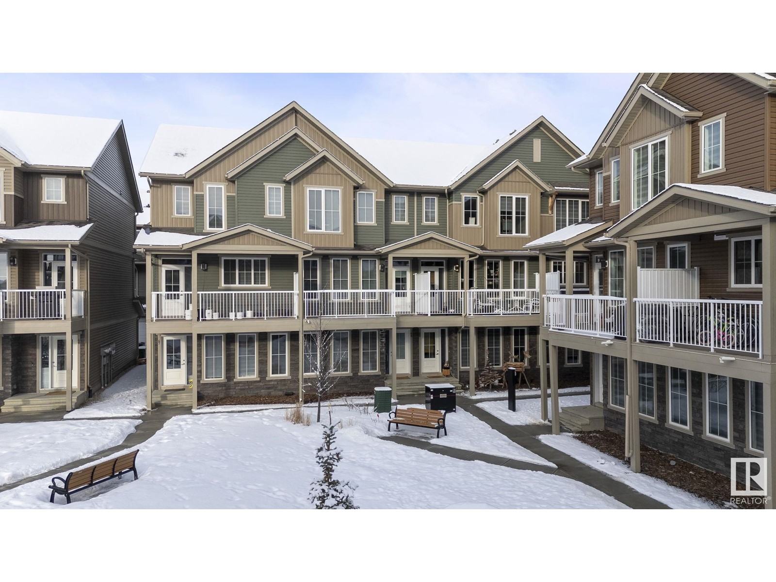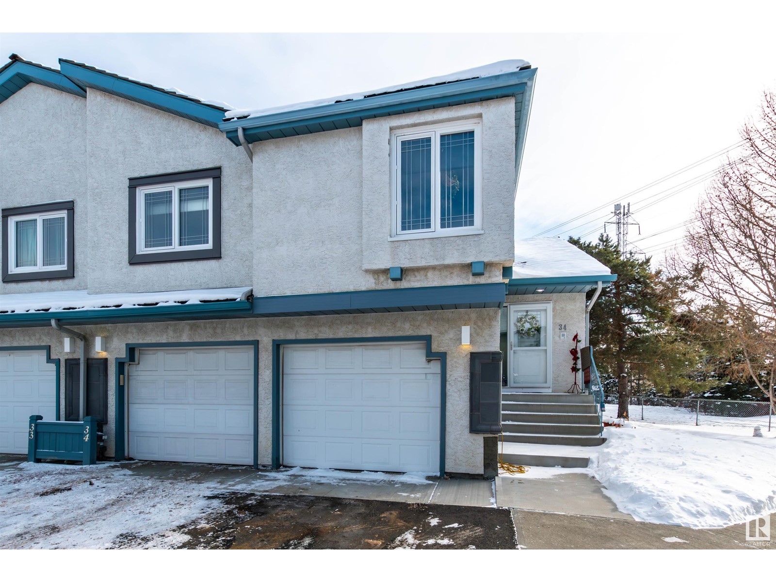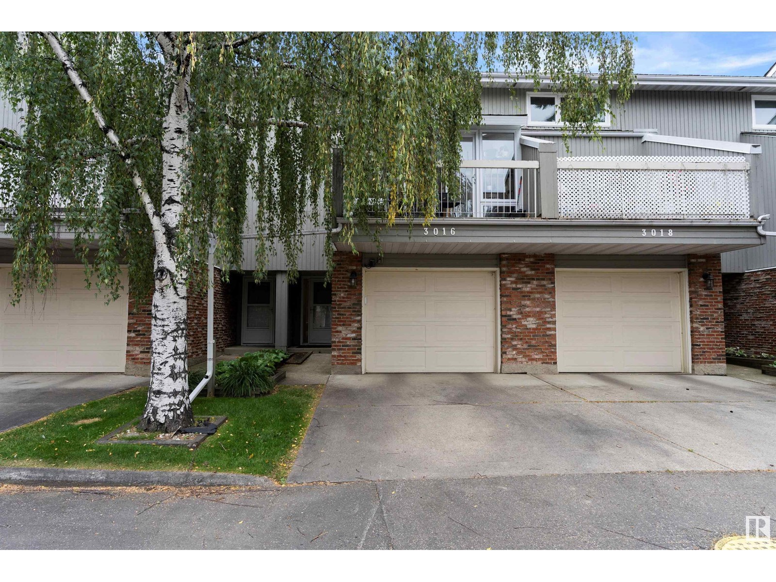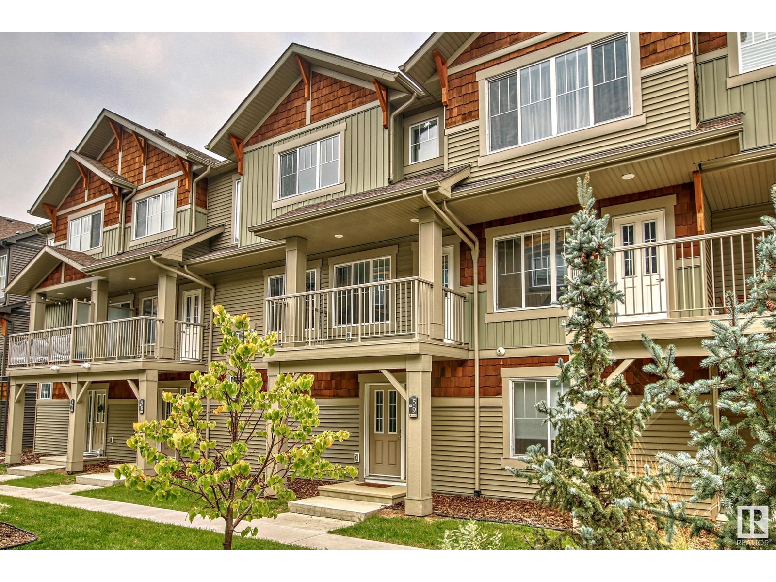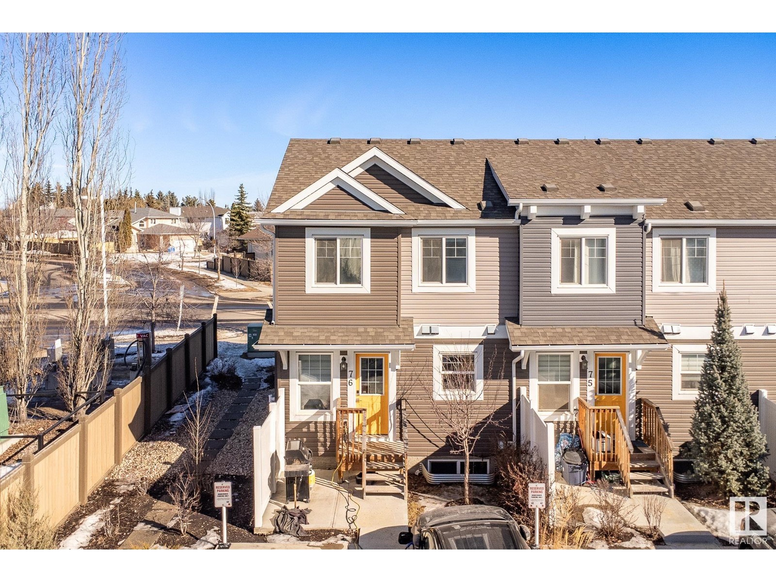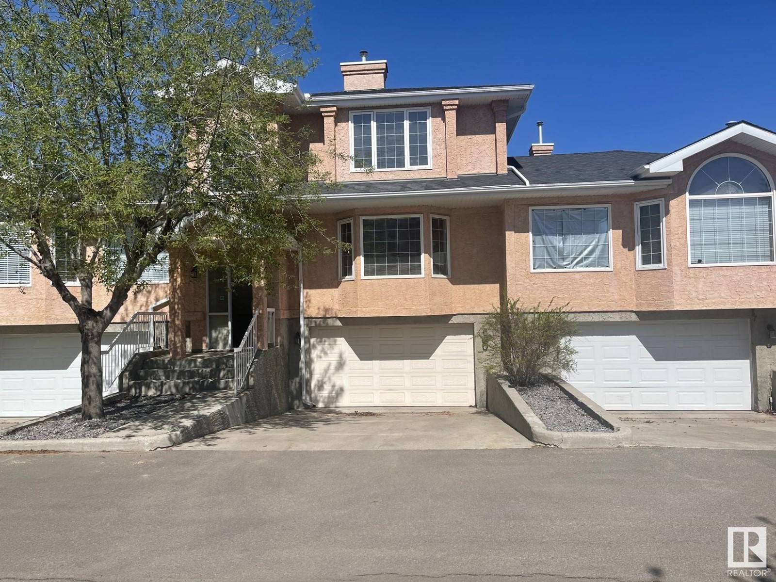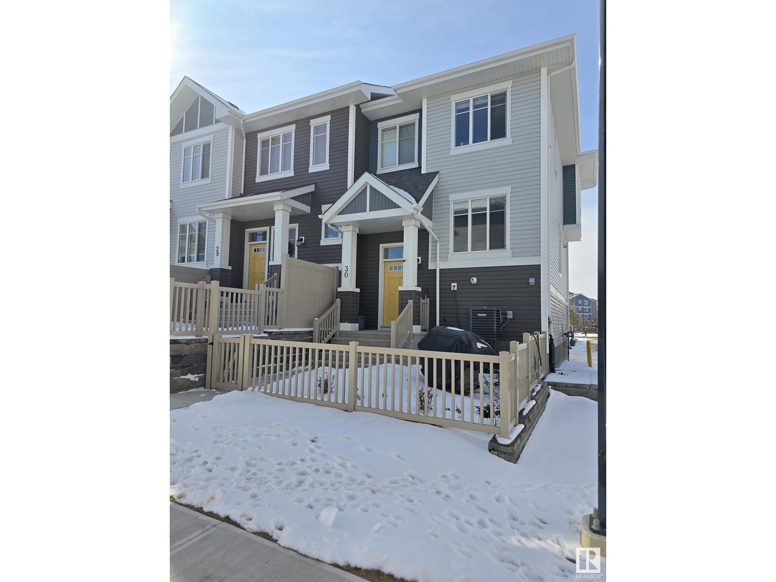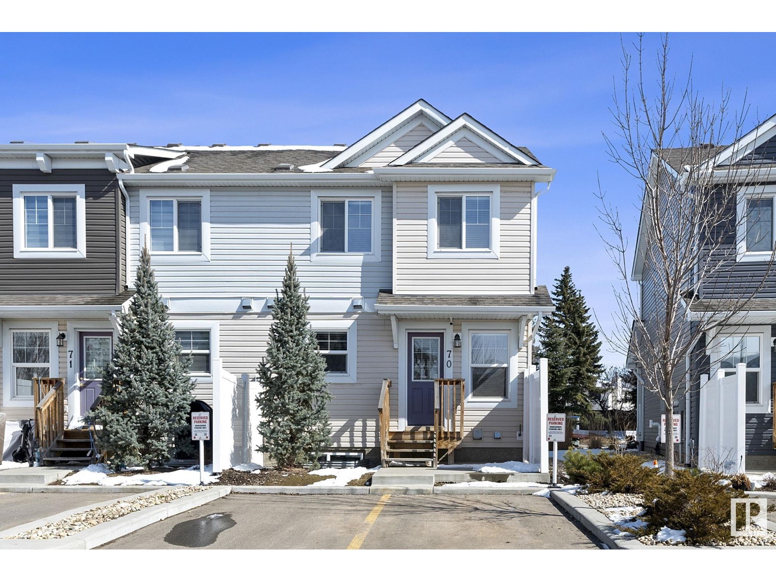Free account required
Unlock the full potential of your property search with a free account! Here's what you'll gain immediate access to:
- Exclusive Access to Every Listing
- Personalized Search Experience
- Favorite Properties at Your Fingertips
- Stay Ahead with Email Alerts
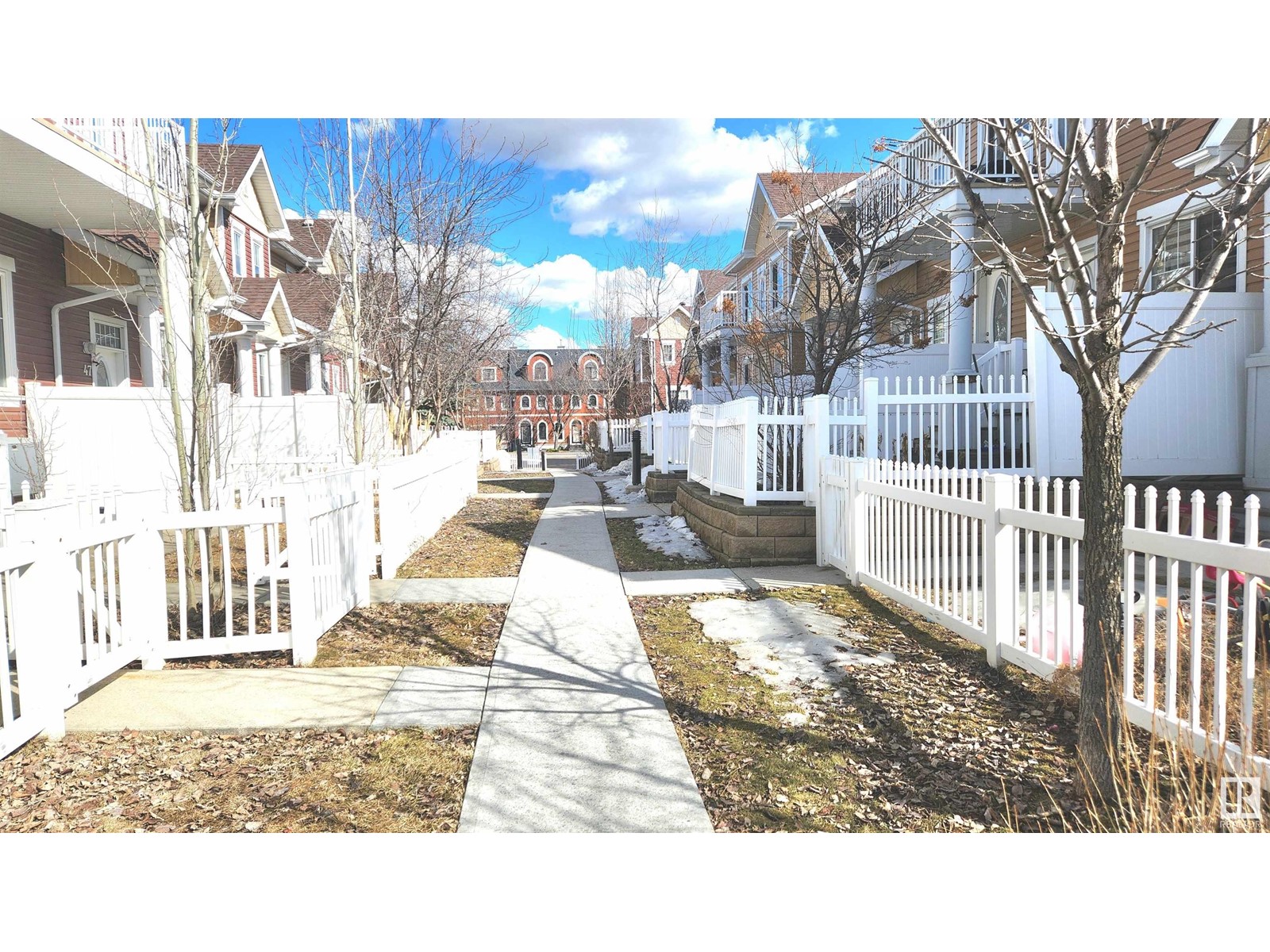

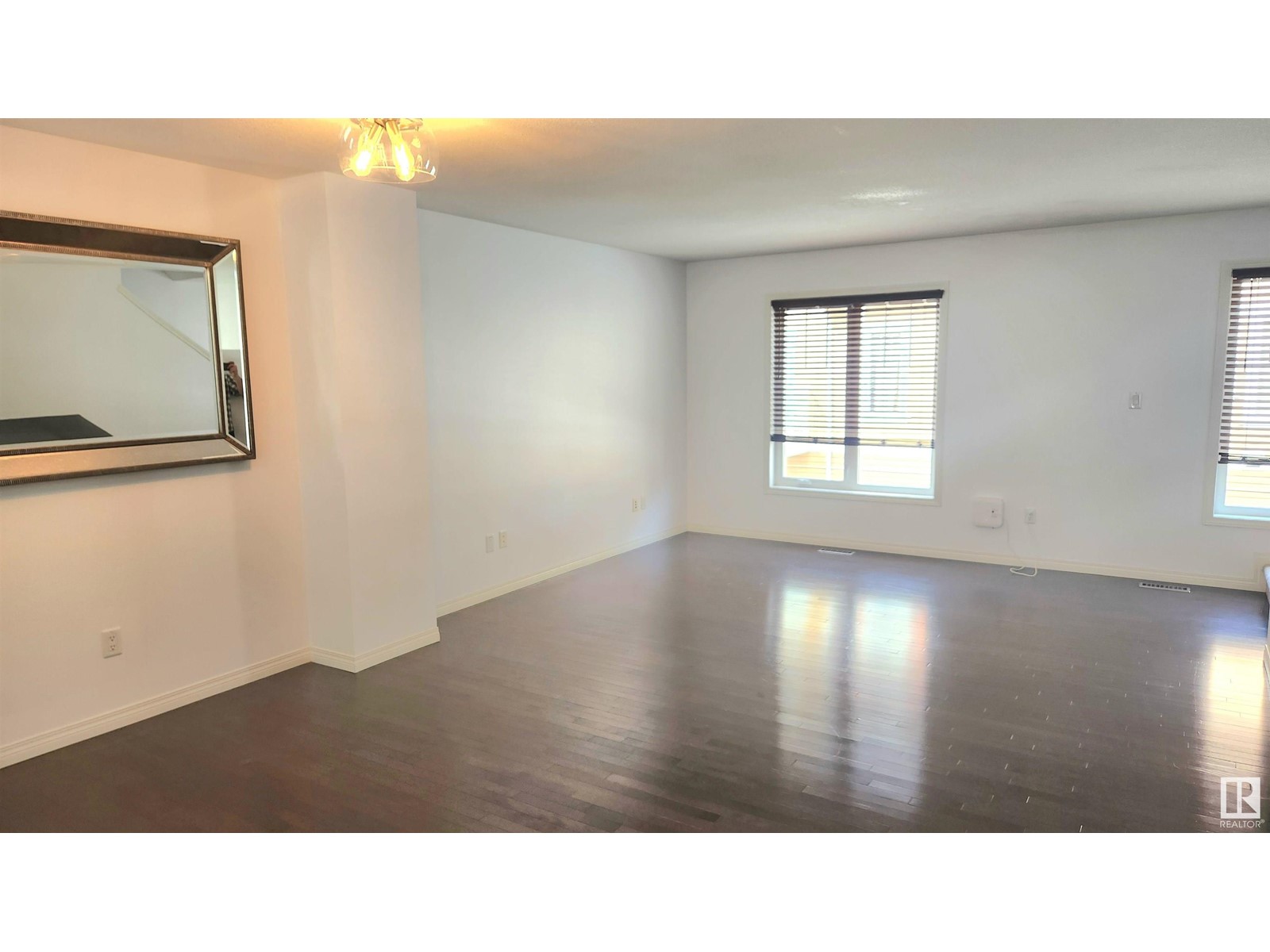

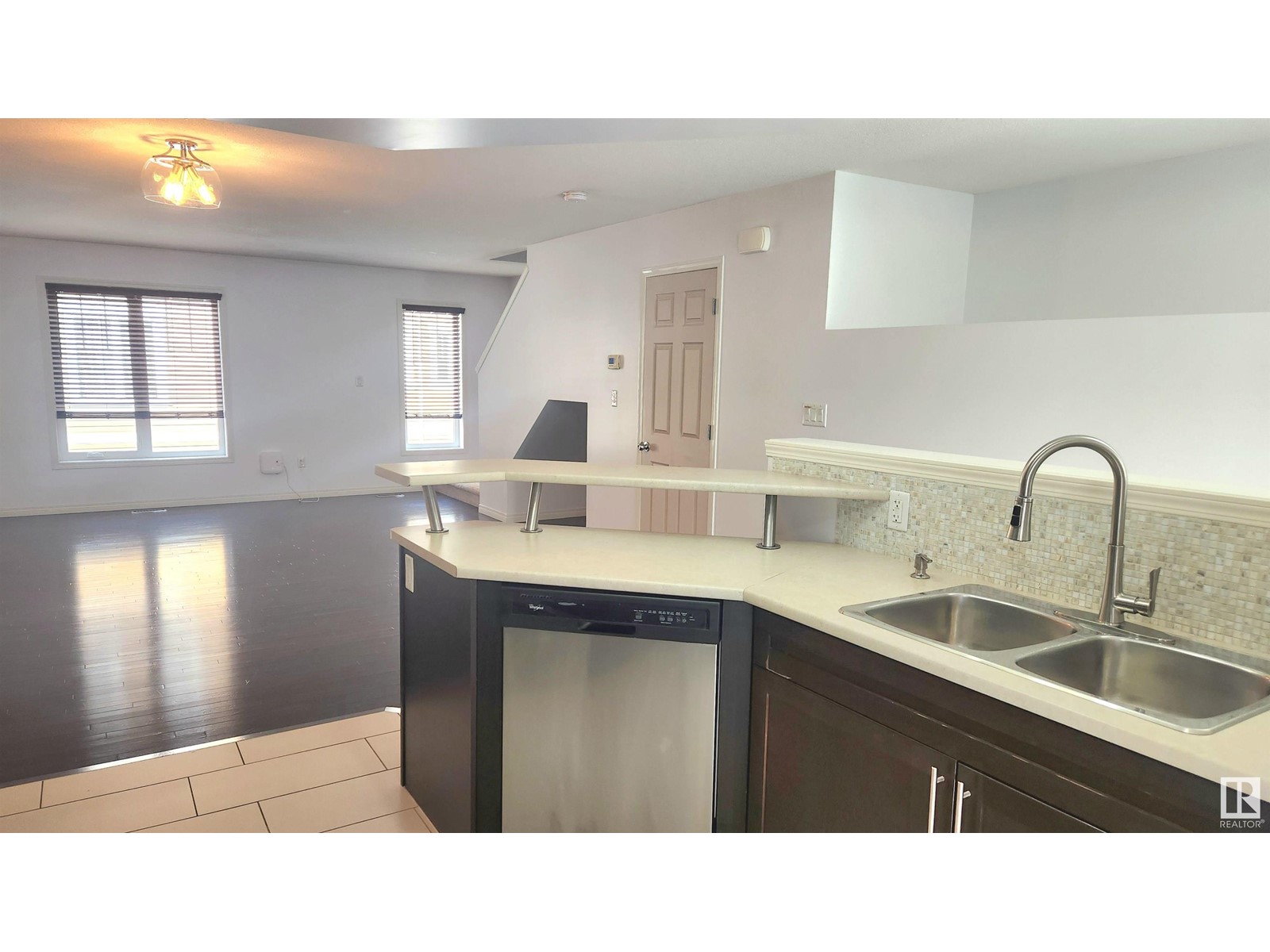
$344,800
#48 1623 TOWNE CENTRE BV NW
Edmonton, Alberta, Alberta, T6R0S3
MLS® Number: E4430635
Property description
Located in a Mosaic Towne Centre is this IMMACULATE & CLEAN Ready to Move Into 3 Bedroom Unit featuring a Ground Level Double Attached Garage! Nice Modern Floor Plan featuring a Raised Island kitchen with Stainless Steel Applianes, Trendy Back Splash and Dark Walnut Color Cabinetry. RARE Real Hardwood Floors throughout the Dining & Living Rooms present a touch of Class and Richness. Upstairs Has 2 Full Washrooms & A Primary Bedroom with a Large Walk in Closet. The basement to this townhome features an AMPLE amount of storage, laundry laundry area & a fully insulated double car garage. This unit has a Bright & Sunny south fenced front yard with room for patio furniture, BBQ & a stone's throw away from the complexes playground for the Kids. The complex is Well Managed & has a low monthly condo fee of only $212 per month! Great Unit, Sparkling Clean & Priced to Sell! Move in as little as 2 weeks.
Building information
Type
*****
Amenities
*****
Appliances
*****
Basement Development
*****
Basement Type
*****
Constructed Date
*****
Construction Style Attachment
*****
Fire Protection
*****
Half Bath Total
*****
Heating Type
*****
Size Interior
*****
Stories Total
*****
Land information
Amenities
*****
Fence Type
*****
Size Irregular
*****
Size Total
*****
Rooms
Upper Level
Bedroom 3
*****
Bedroom 2
*****
Primary Bedroom
*****
Main level
Kitchen
*****
Dining room
*****
Living room
*****
Basement
Laundry room
*****
Upper Level
Bedroom 3
*****
Bedroom 2
*****
Primary Bedroom
*****
Main level
Kitchen
*****
Dining room
*****
Living room
*****
Basement
Laundry room
*****
Upper Level
Bedroom 3
*****
Bedroom 2
*****
Primary Bedroom
*****
Main level
Kitchen
*****
Dining room
*****
Living room
*****
Basement
Laundry room
*****
Upper Level
Bedroom 3
*****
Bedroom 2
*****
Primary Bedroom
*****
Main level
Kitchen
*****
Dining room
*****
Living room
*****
Basement
Laundry room
*****
Upper Level
Bedroom 3
*****
Bedroom 2
*****
Primary Bedroom
*****
Main level
Kitchen
*****
Dining room
*****
Living room
*****
Basement
Laundry room
*****
Upper Level
Bedroom 3
*****
Bedroom 2
*****
Primary Bedroom
*****
Main level
Kitchen
*****
Dining room
*****
Living room
*****
Basement
Laundry room
*****
Upper Level
Bedroom 3
*****
Bedroom 2
*****
Primary Bedroom
*****
Main level
Kitchen
*****
Dining room
*****
Living room
*****
Basement
Laundry room
*****
Upper Level
Bedroom 3
*****
Courtesy of Sterling Real Estate
Book a Showing for this property
Please note that filling out this form you'll be registered and your phone number without the +1 part will be used as a password.
