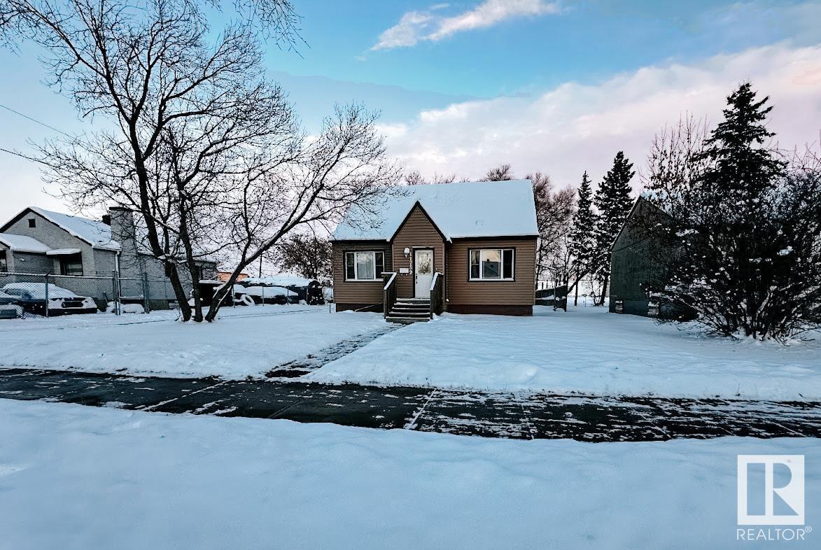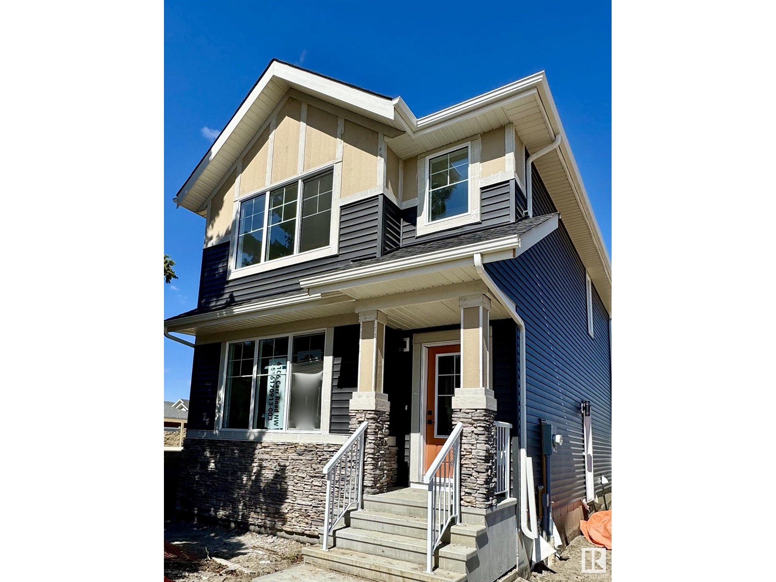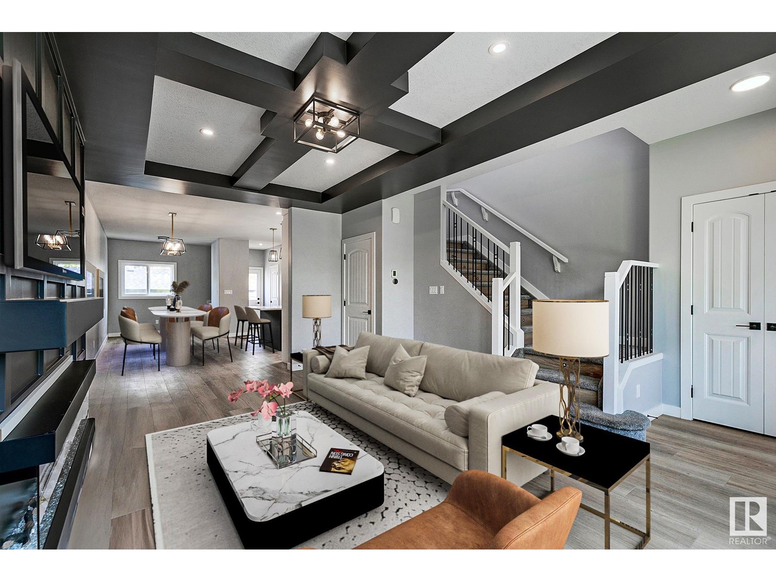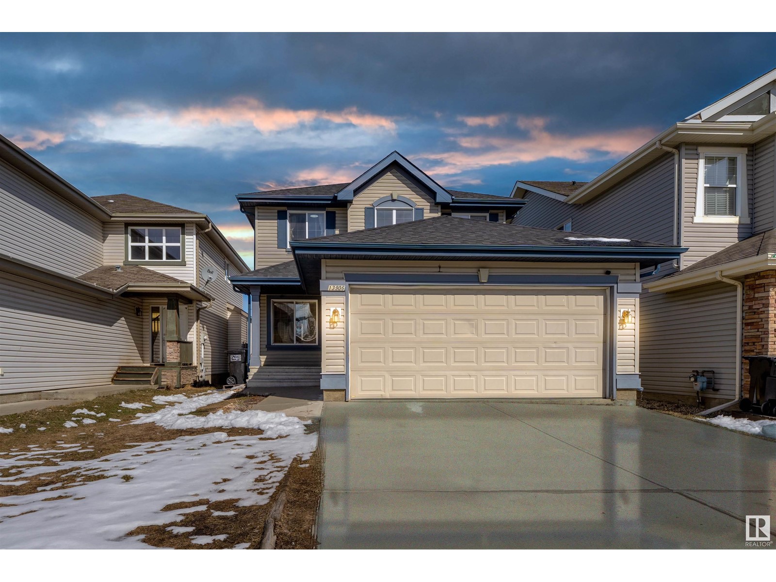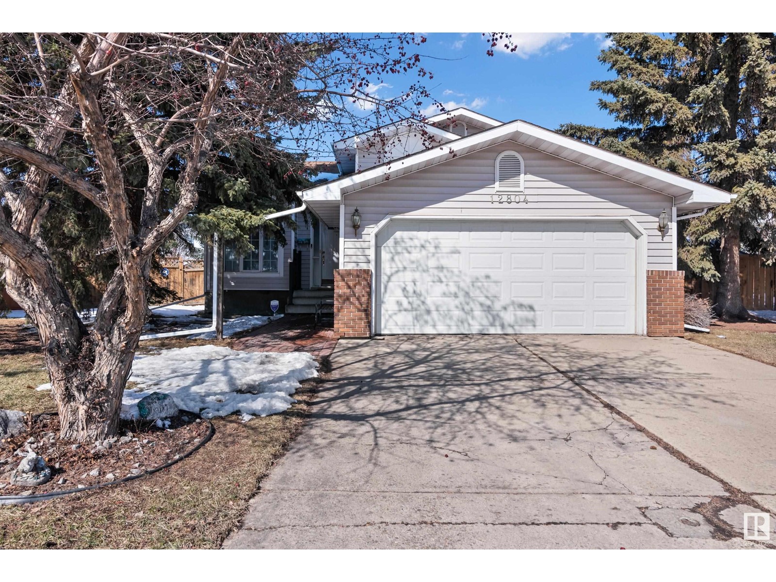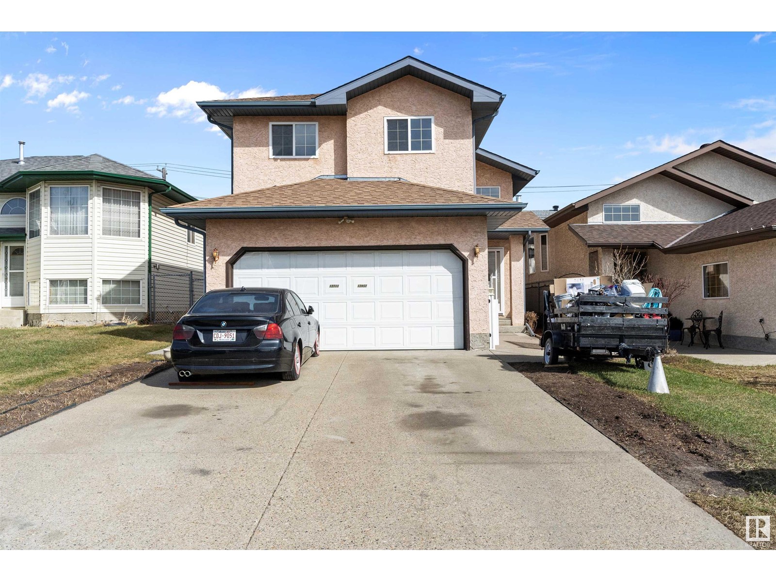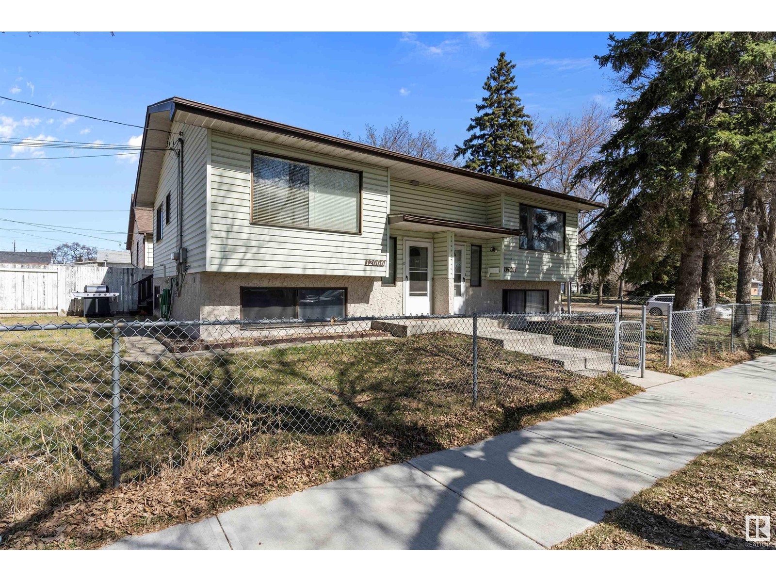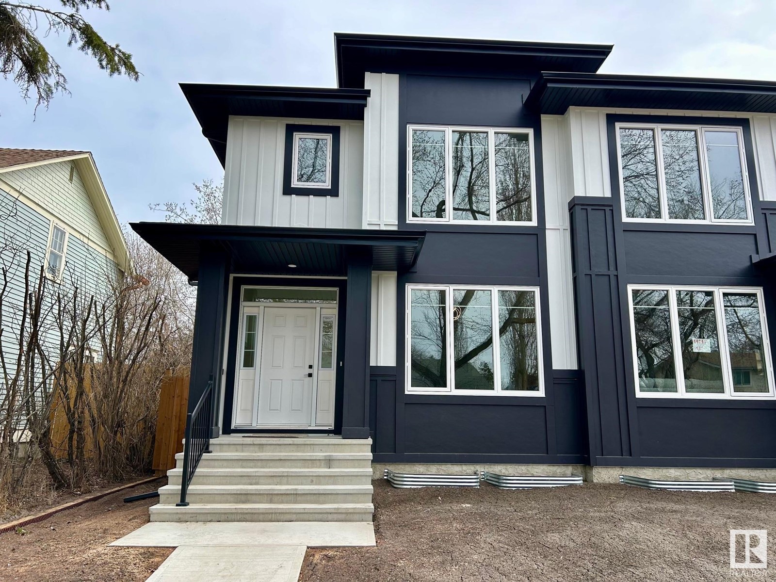Free account required
Unlock the full potential of your property search with a free account! Here's what you'll gain immediate access to:
- Exclusive Access to Every Listing
- Personalized Search Experience
- Favorite Properties at Your Fingertips
- Stay Ahead with Email Alerts
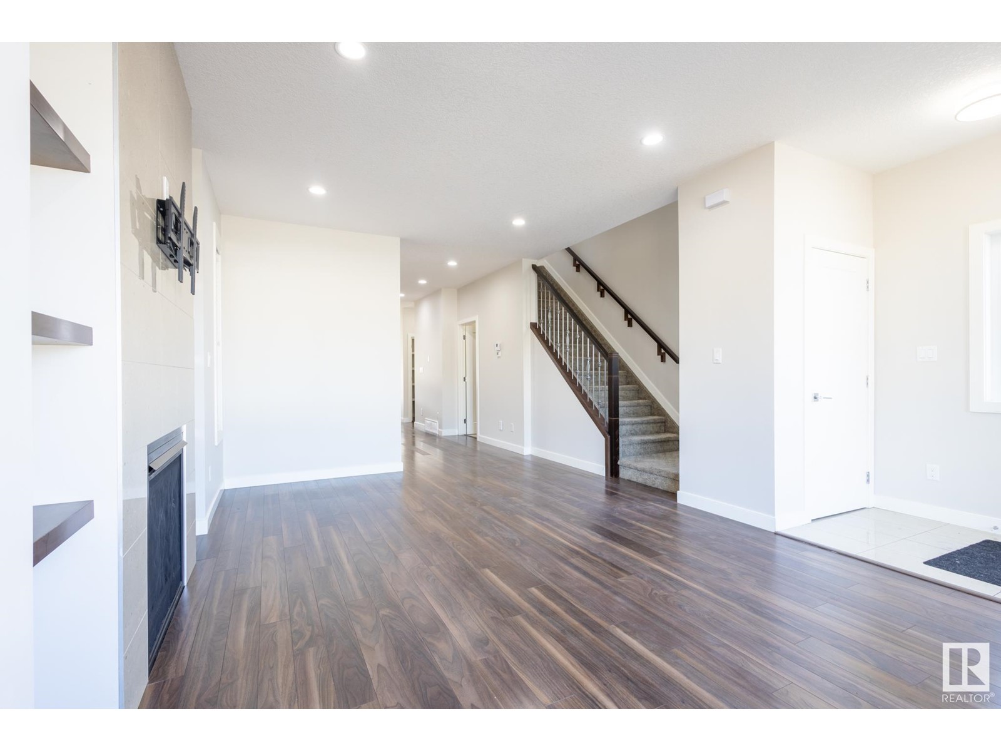
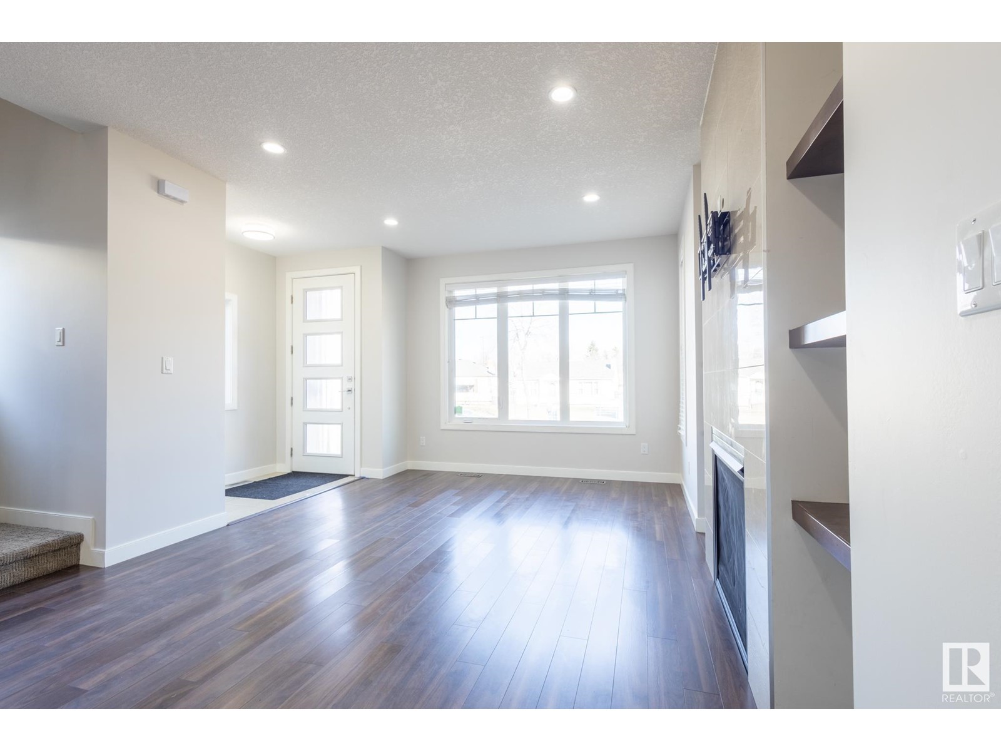
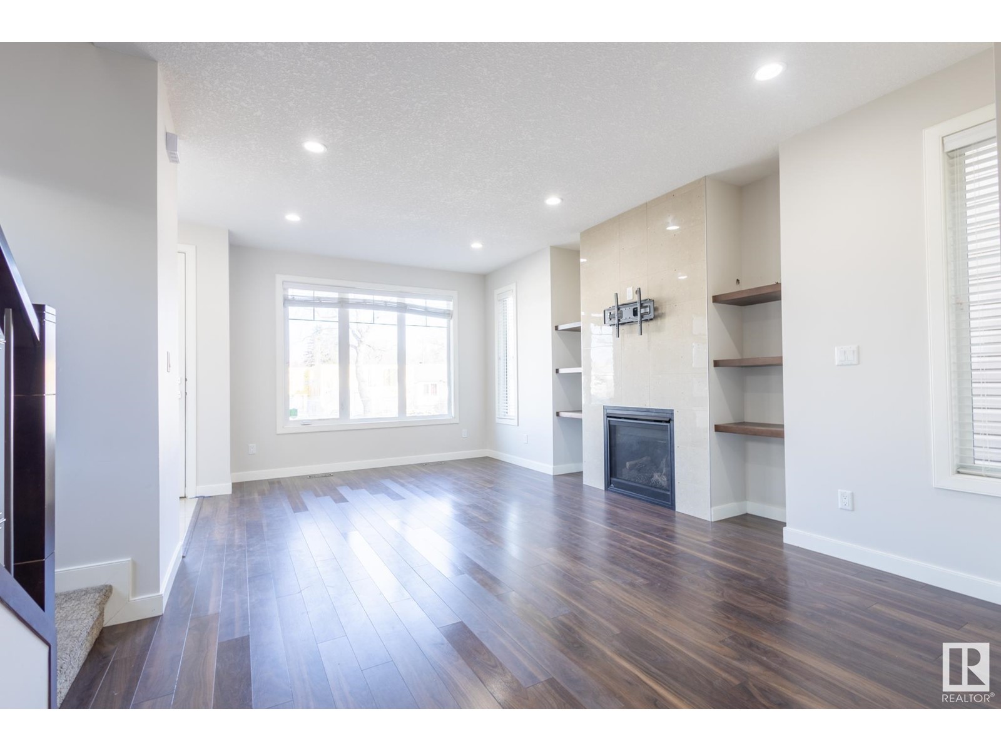
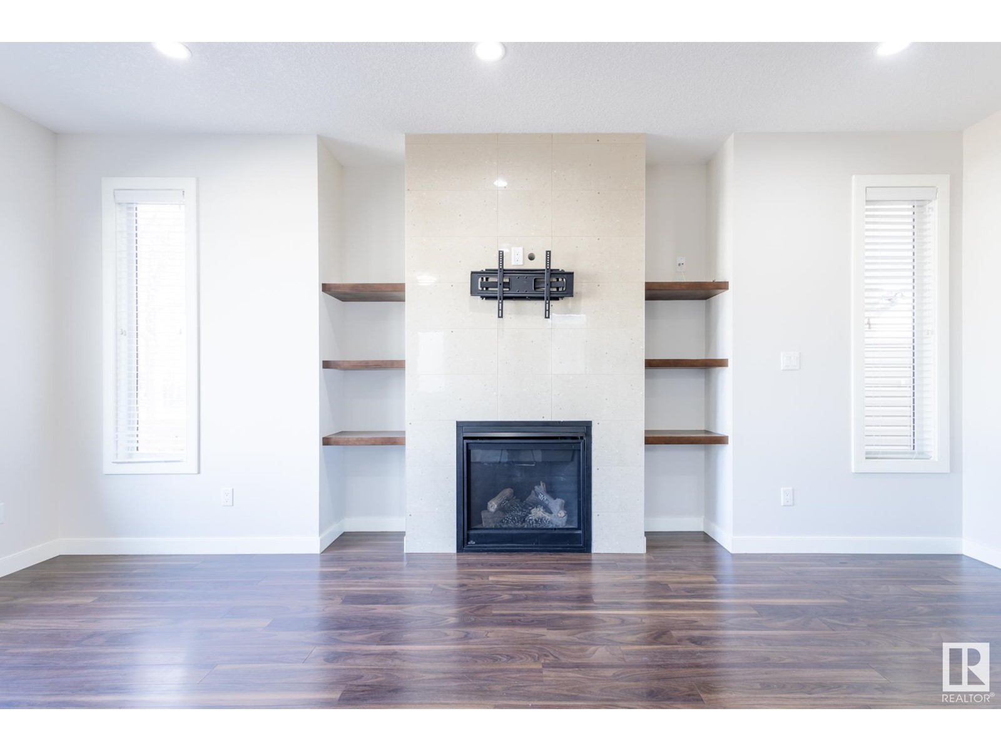
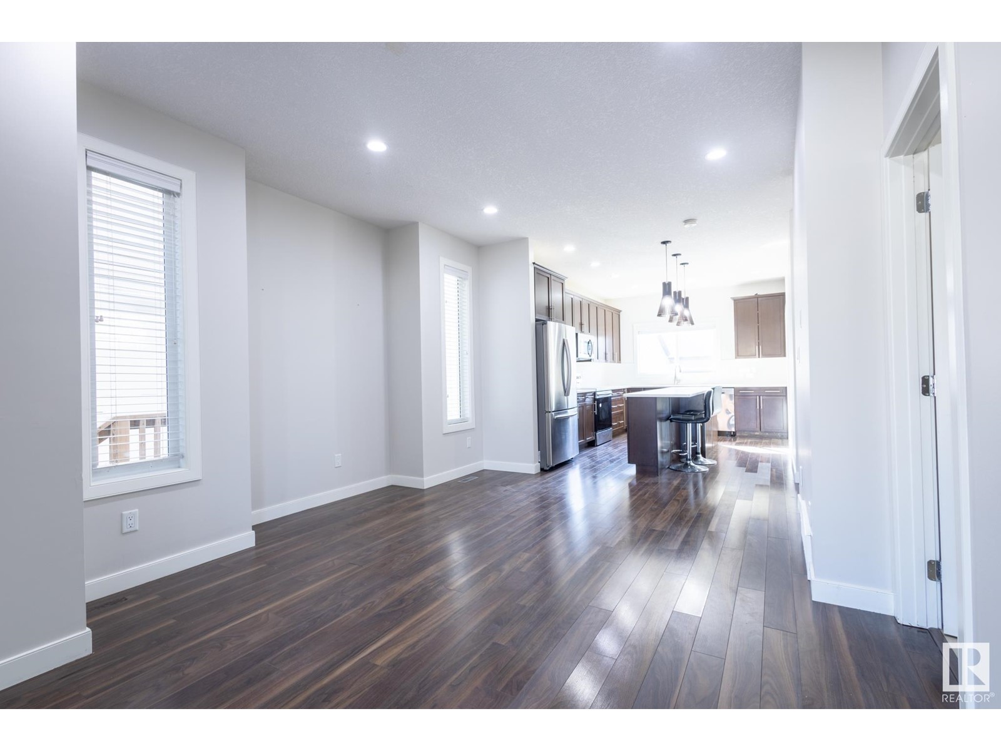
$559,000
12212 124 ST NW
Edmonton, Alberta, Alberta, T5R3G8
MLS® Number: E4430583
Property description
Welcome to the perfect blend of luxury, comfort, and convenience—ideally located in a central, sought-after neighborhood! This stunning, fully upgraded home features a spacious open-concept layout with a grand living room,fireplace, elegant dining area, and a stylish 2-piece powder room on the main floor. The custom modern kitchen is a chef’s dream, complete with a massive island, sleek finishes,and a generous walk-in pantry.Upstairs, enjoy 3 oversized bedrooms, including a serene primary suite with a spa-like 5-piece ensuite and walk-in closet. A second full bath and convenient upstairs laundry make everyday living effortless. The separate entrance offers excellent in-suite potential—perfect for extended family or income opportunities. Step outside to your beautifully landscaped, oversized backyard with a huge deck, ideal for relaxing or entertaining. A double detached garage adds extra convenience. Flooded with natural light from large windows and just minutes from schools, shopping, dining, and transit
Building information
Type
*****
Amenities
*****
Appliances
*****
Basement Development
*****
Basement Type
*****
Constructed Date
*****
Construction Style Attachment
*****
Half Bath Total
*****
Heating Type
*****
Size Interior
*****
Stories Total
*****
Land information
Amenities
*****
Fence Type
*****
Size Irregular
*****
Size Total
*****
Rooms
Upper Level
Bedroom 3
*****
Bedroom 2
*****
Primary Bedroom
*****
Main level
Kitchen
*****
Dining room
*****
Living room
*****
Upper Level
Bedroom 3
*****
Bedroom 2
*****
Primary Bedroom
*****
Main level
Kitchen
*****
Dining room
*****
Living room
*****
Upper Level
Bedroom 3
*****
Bedroom 2
*****
Primary Bedroom
*****
Main level
Kitchen
*****
Dining room
*****
Living room
*****
Upper Level
Bedroom 3
*****
Bedroom 2
*****
Primary Bedroom
*****
Main level
Kitchen
*****
Dining room
*****
Living room
*****
Courtesy of The E Group Real Estate
Book a Showing for this property
Please note that filling out this form you'll be registered and your phone number without the +1 part will be used as a password.
