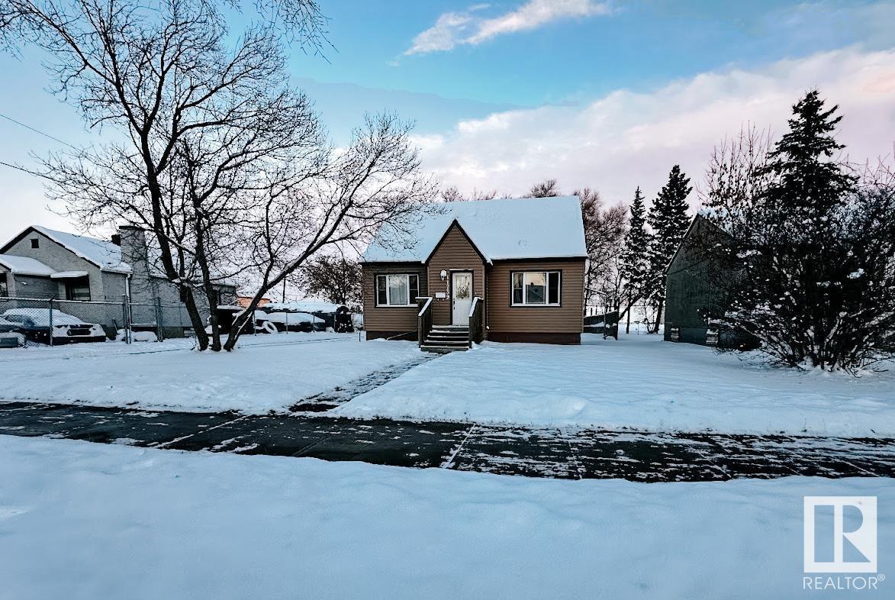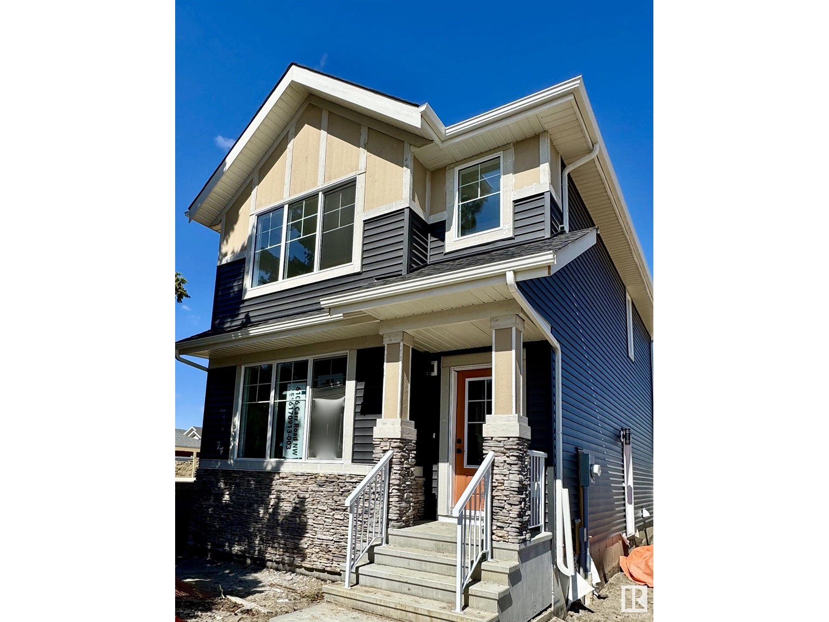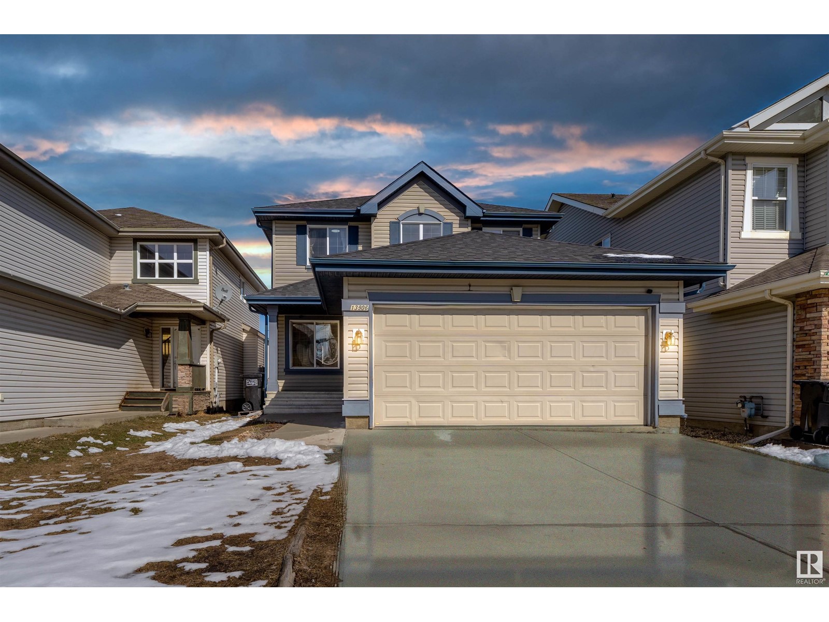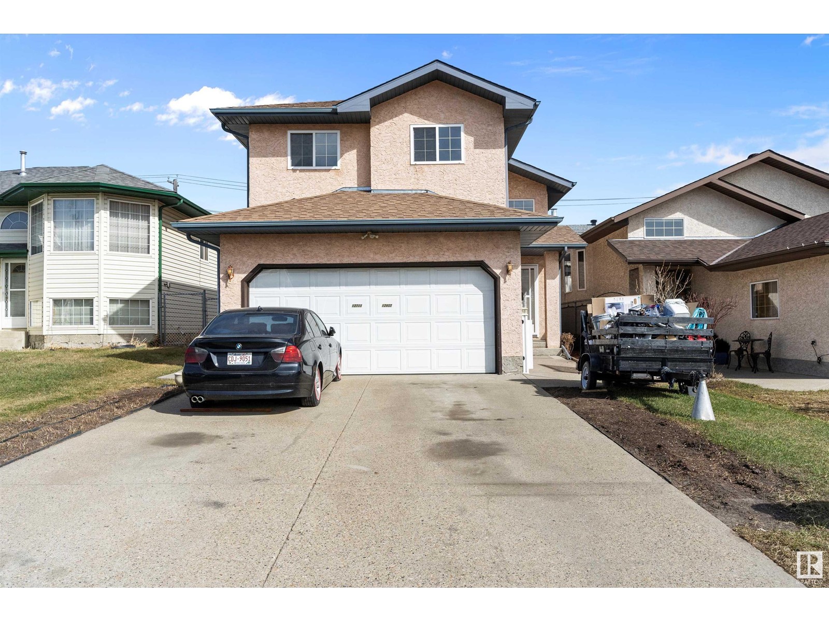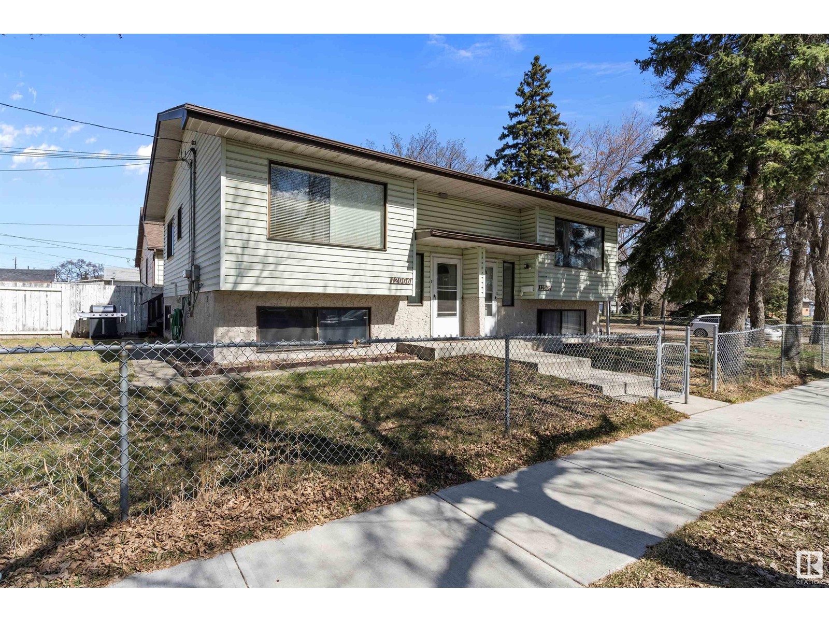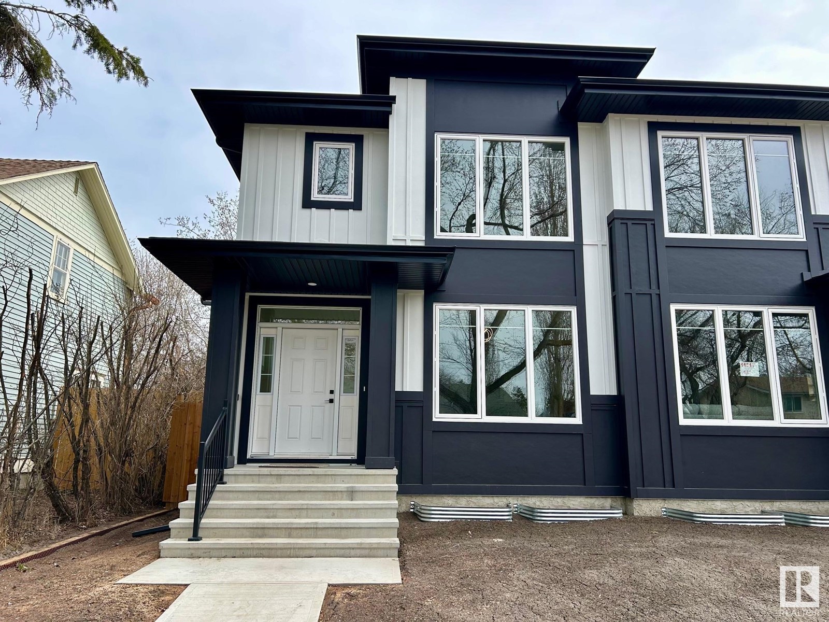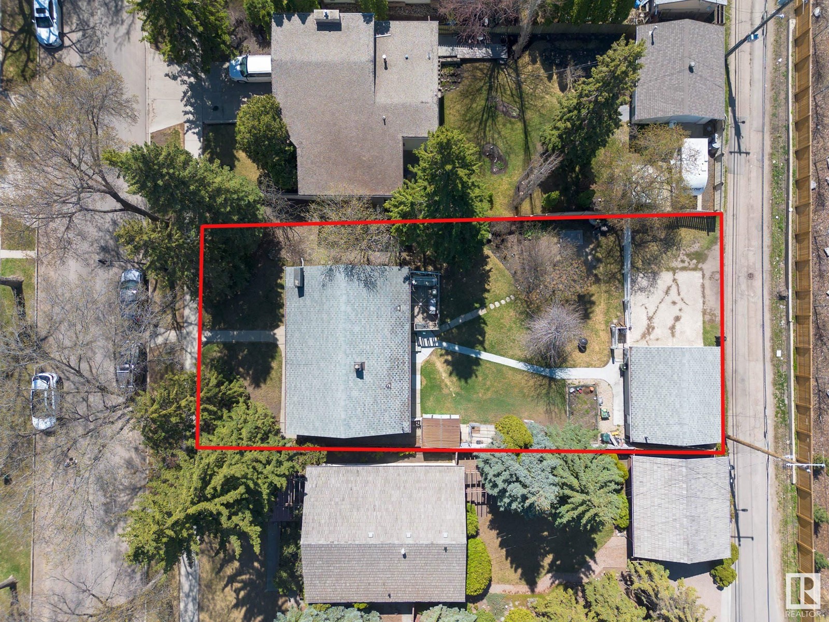Free account required
Unlock the full potential of your property search with a free account! Here's what you'll gain immediate access to:
- Exclusive Access to Every Listing
- Personalized Search Experience
- Favorite Properties at Your Fingertips
- Stay Ahead with Email Alerts
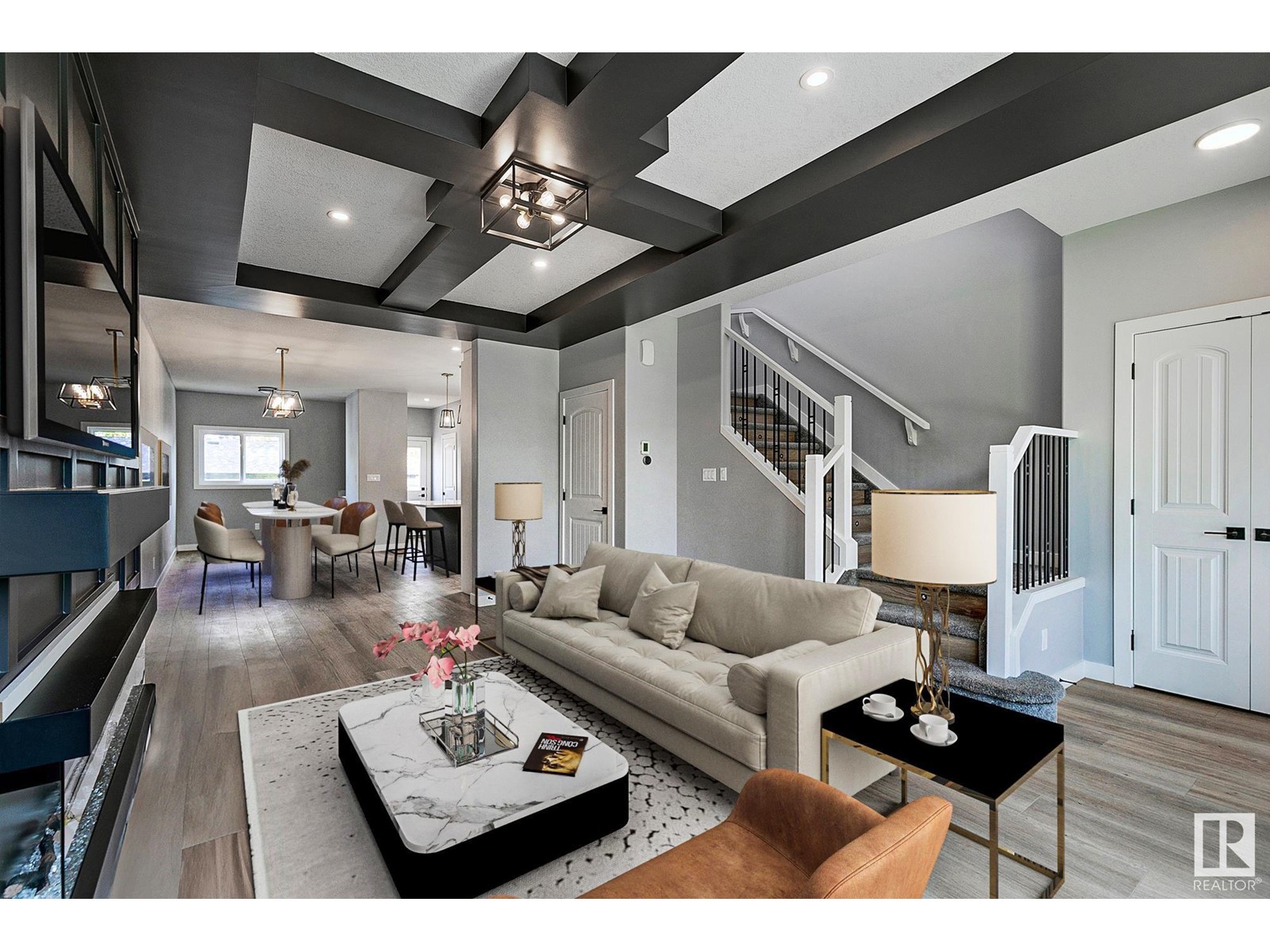

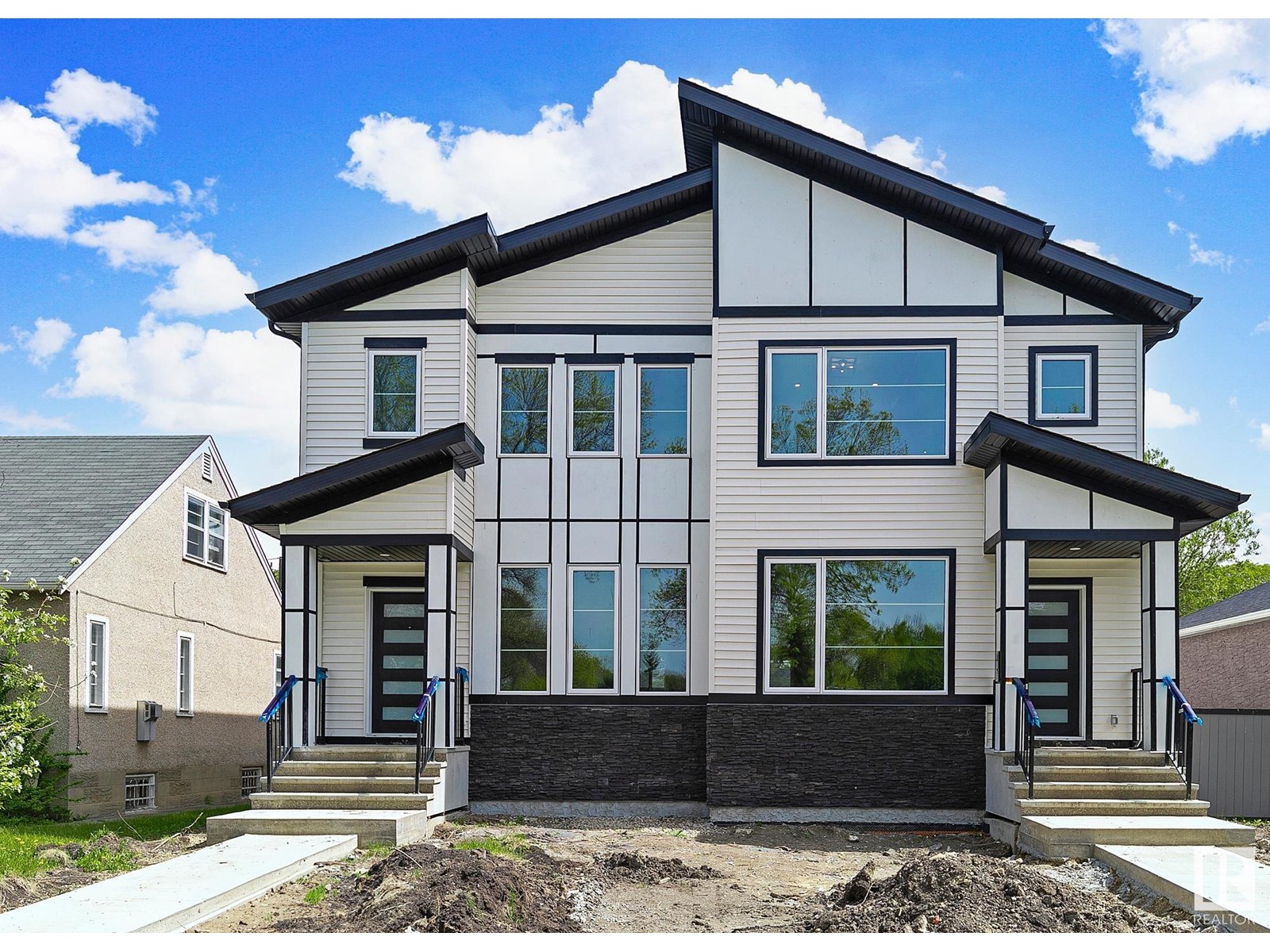

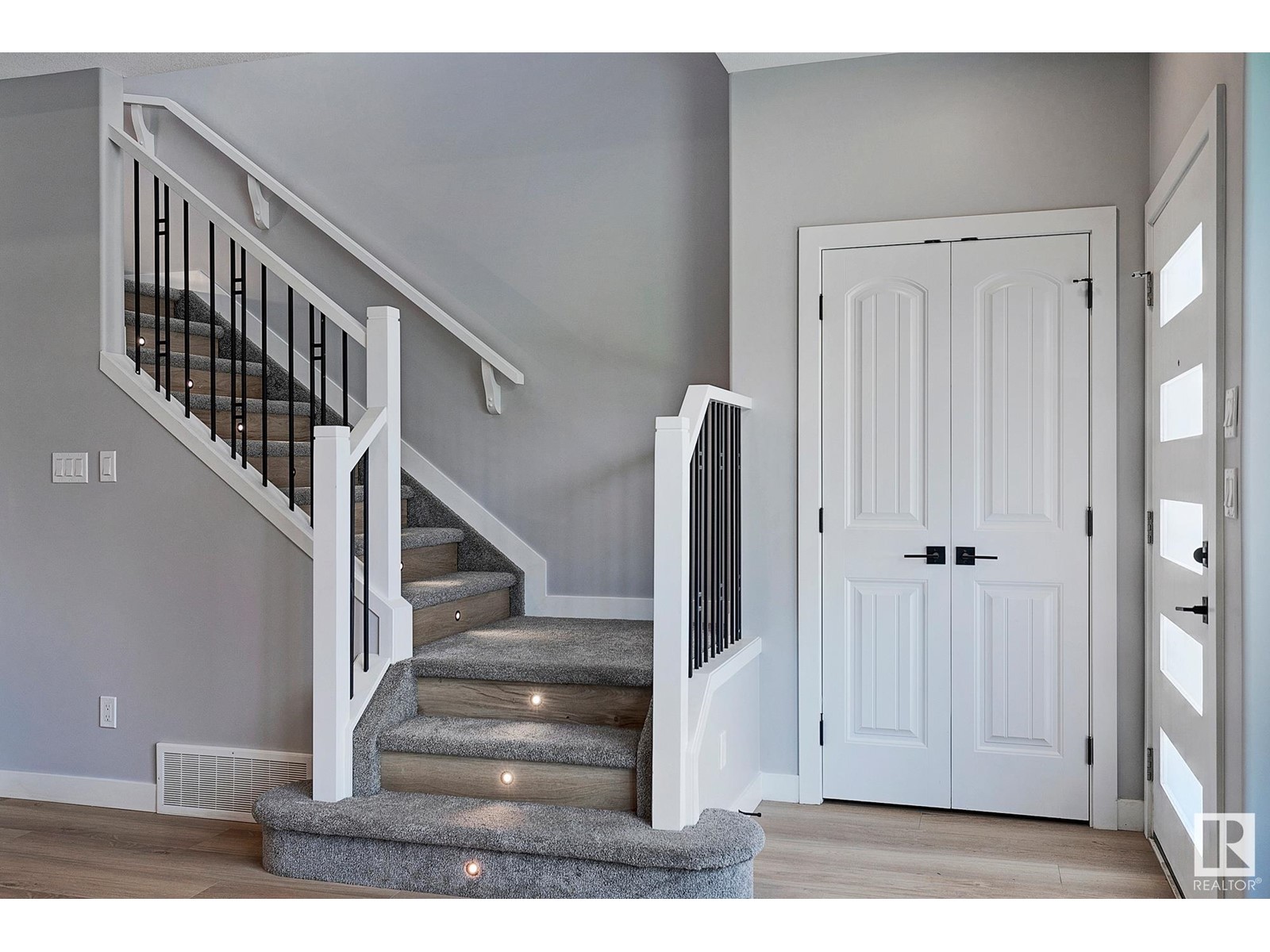
$534,555
11633 ST ALBERT TR NW
Edmonton, Alberta, Alberta, T5M3L6
MLS® Number: E4425581
Property description
Introducing this exquisite custom-built duplex with NO CONDO FEES! Offering 3 spacious bedrooms, 2.5 luxurious baths, and a versatile bonus room, this home exudes sophistication. The main floor is a showstopper, featuring a stunning floor-to-ceiling custom-designed feature wall with a 3D fireplace, complemented by 9 ft ceilings throughout. The beautifully appointed kitchen w/s.s appliances at the rear of the home flows into a large dining area & an expansive living room, perfect for both intimate gatherings & entertaining. The spacious primary bed offers a full ensuite, a large closet & a beautiful feature wall. The basement, also with 9 ft ceilings, offers a SIDE ENTRANCE & is roughed in for a future LEGAL BASEMENT SUITE. Located just minutes from Westmount Shopping Centre, Ross Shep school, major hospitals, & top universities, this property is the ideal blend of luxury and convenience. Don't miss your chance to own this move-in read, fully landscaped, meticulously crafted home w/Double garage.
Building information
Type
*****
Amenities
*****
Appliances
*****
Basement Development
*****
Basement Type
*****
Constructed Date
*****
Construction Style Attachment
*****
Fireplace Fuel
*****
Fireplace Present
*****
Fireplace Type
*****
Fire Protection
*****
Half Bath Total
*****
Heating Type
*****
Size Interior
*****
Stories Total
*****
Land information
Amenities
*****
Rooms
Upper Level
Laundry room
*****
Bonus Room
*****
Bedroom 3
*****
Bedroom 2
*****
Primary Bedroom
*****
Main level
Den
*****
Kitchen
*****
Dining room
*****
Living room
*****
Upper Level
Laundry room
*****
Bonus Room
*****
Bedroom 3
*****
Bedroom 2
*****
Primary Bedroom
*****
Main level
Den
*****
Kitchen
*****
Dining room
*****
Living room
*****
Upper Level
Laundry room
*****
Bonus Room
*****
Bedroom 3
*****
Bedroom 2
*****
Primary Bedroom
*****
Main level
Den
*****
Kitchen
*****
Dining room
*****
Living room
*****
Upper Level
Laundry room
*****
Bonus Room
*****
Bedroom 3
*****
Bedroom 2
*****
Primary Bedroom
*****
Main level
Den
*****
Kitchen
*****
Dining room
*****
Living room
*****
Upper Level
Laundry room
*****
Bonus Room
*****
Bedroom 3
*****
Bedroom 2
*****
Primary Bedroom
*****
Main level
Den
*****
Kitchen
*****
Dining room
*****
Living room
*****
Upper Level
Laundry room
*****
Bonus Room
*****
Bedroom 3
*****
Bedroom 2
*****
Primary Bedroom
*****
Courtesy of Exp Realty
Book a Showing for this property
Please note that filling out this form you'll be registered and your phone number without the +1 part will be used as a password.
