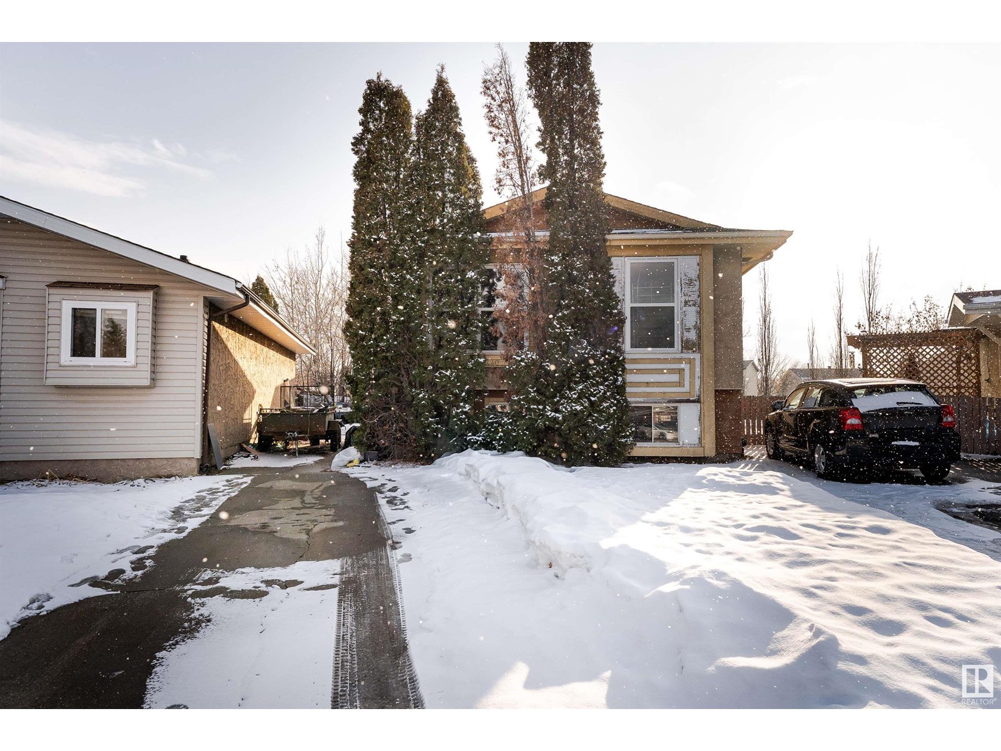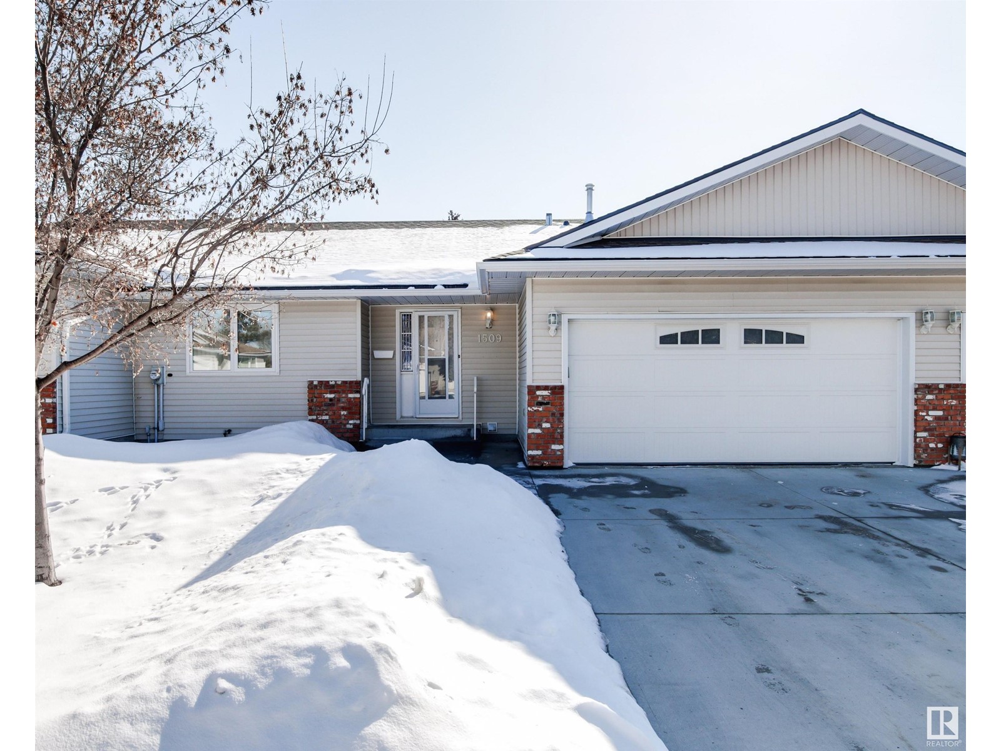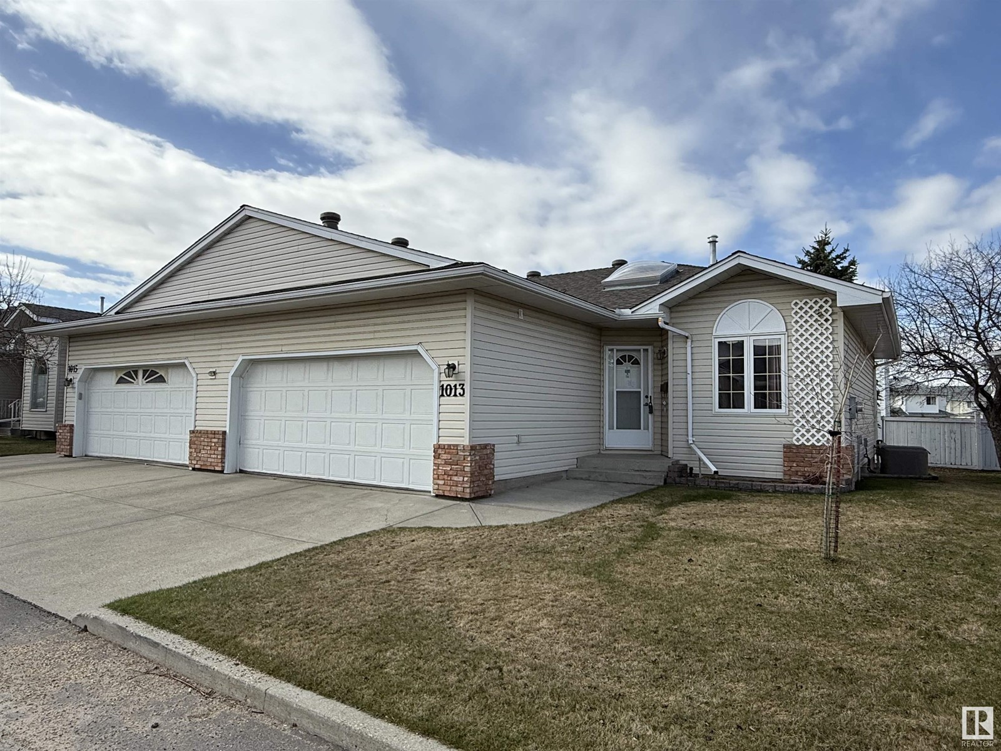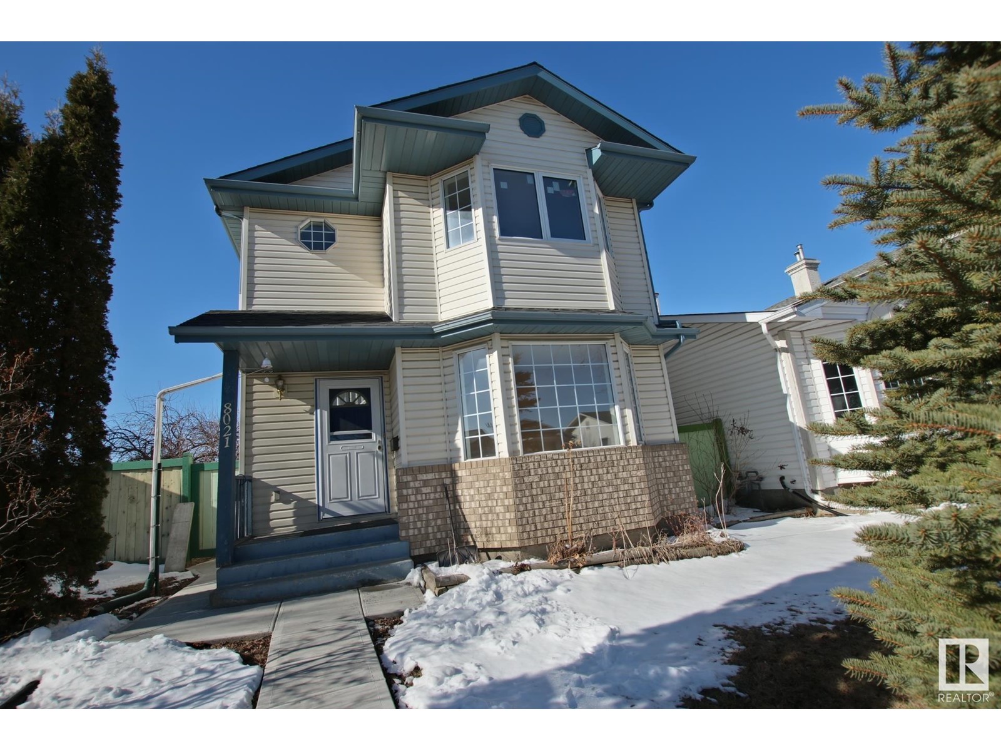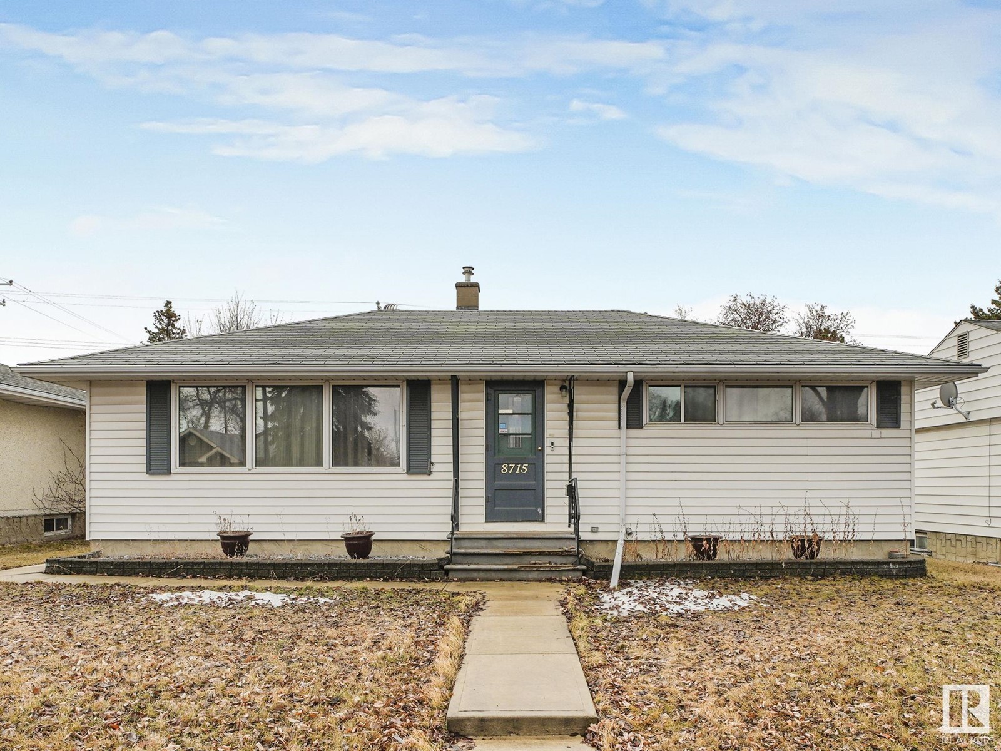Free account required
Unlock the full potential of your property search with a free account! Here's what you'll gain immediate access to:
- Exclusive Access to Every Listing
- Personalized Search Experience
- Favorite Properties at Your Fingertips
- Stay Ahead with Email Alerts
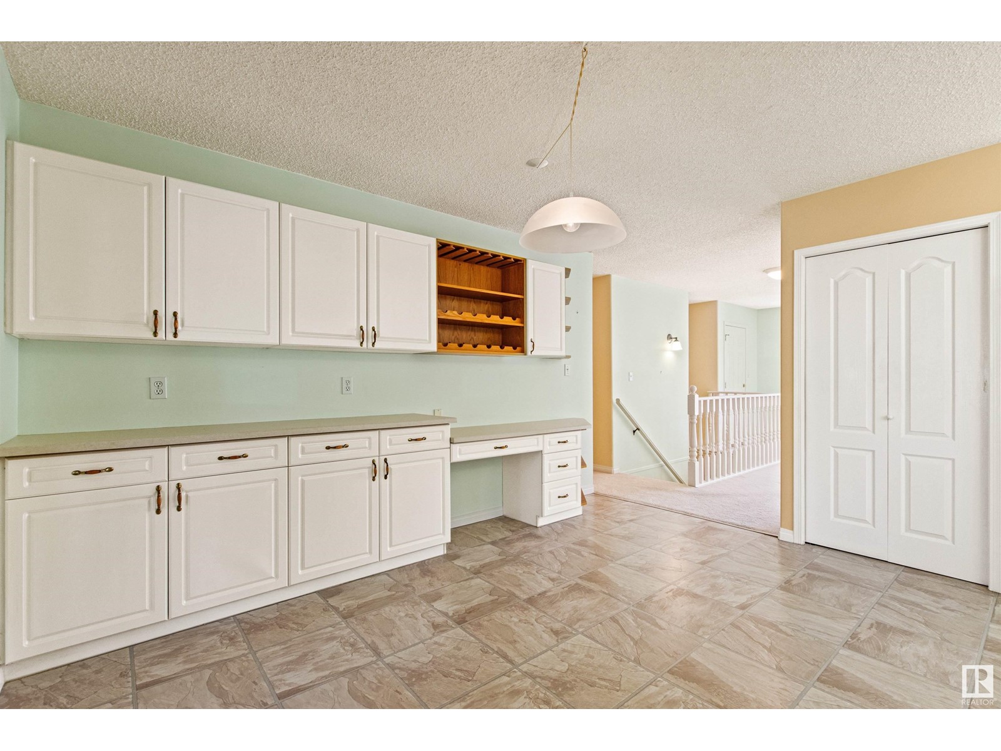
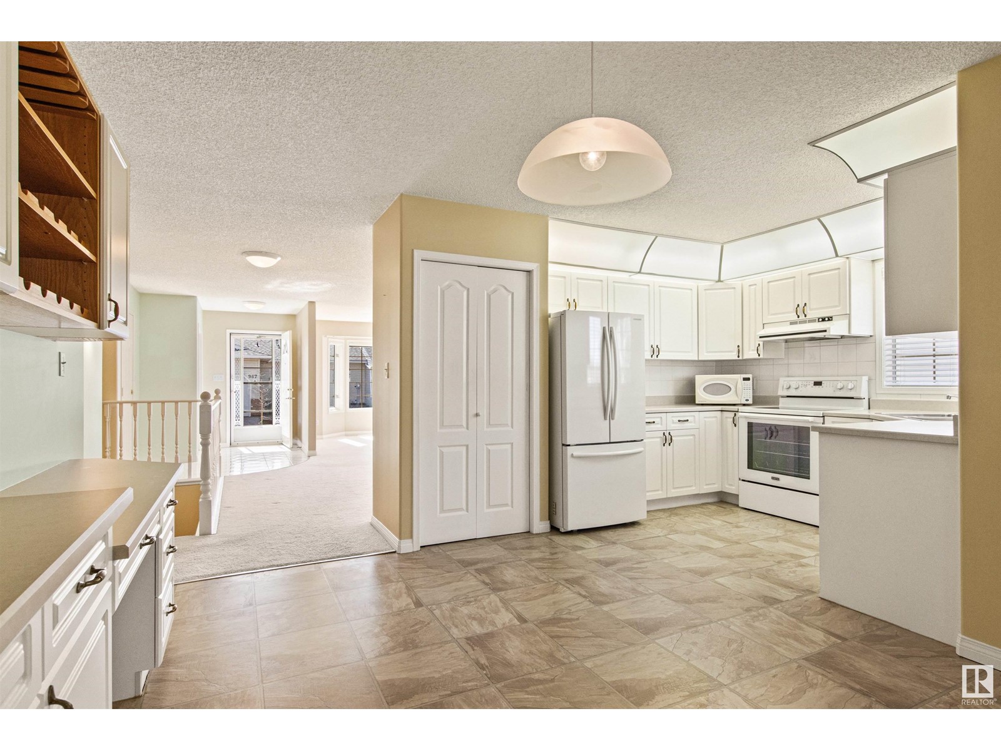
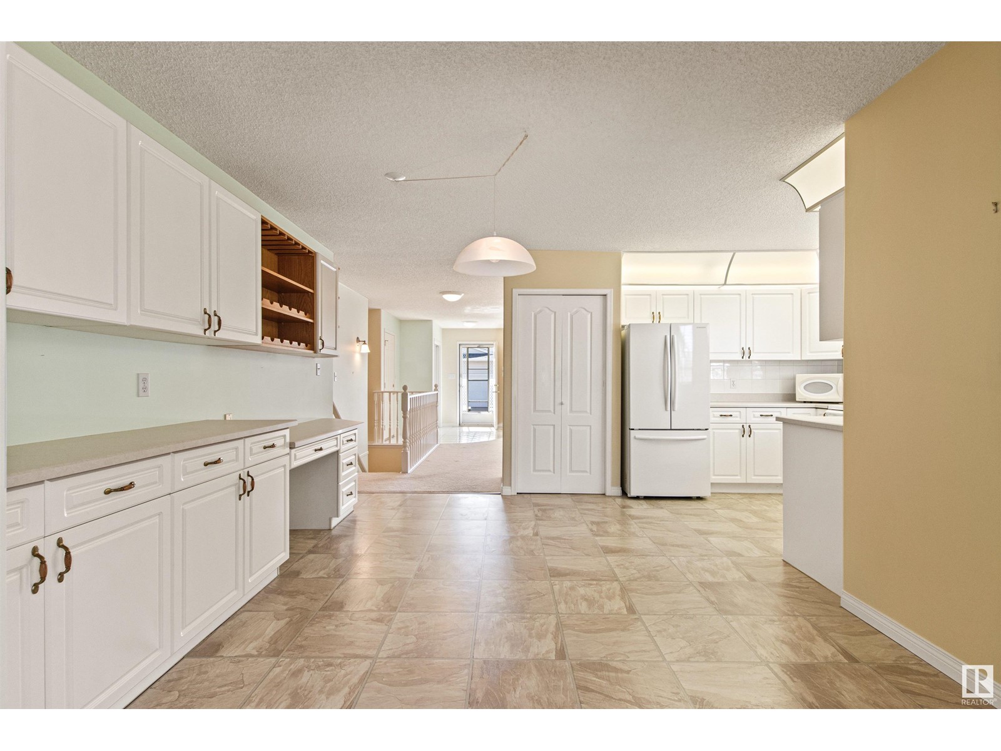
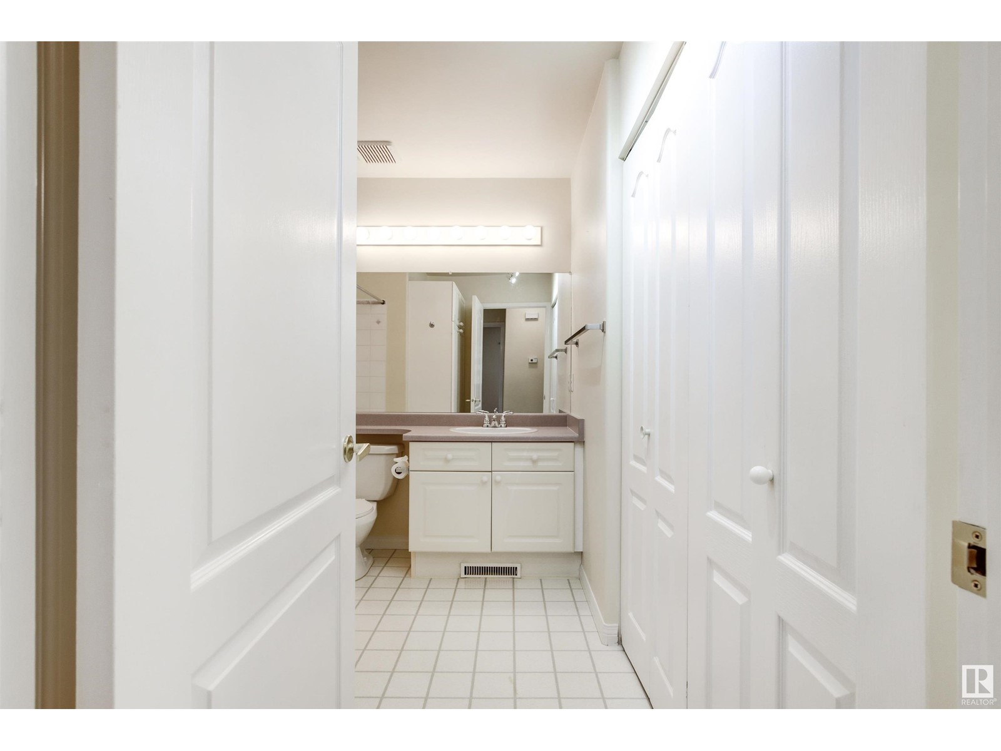
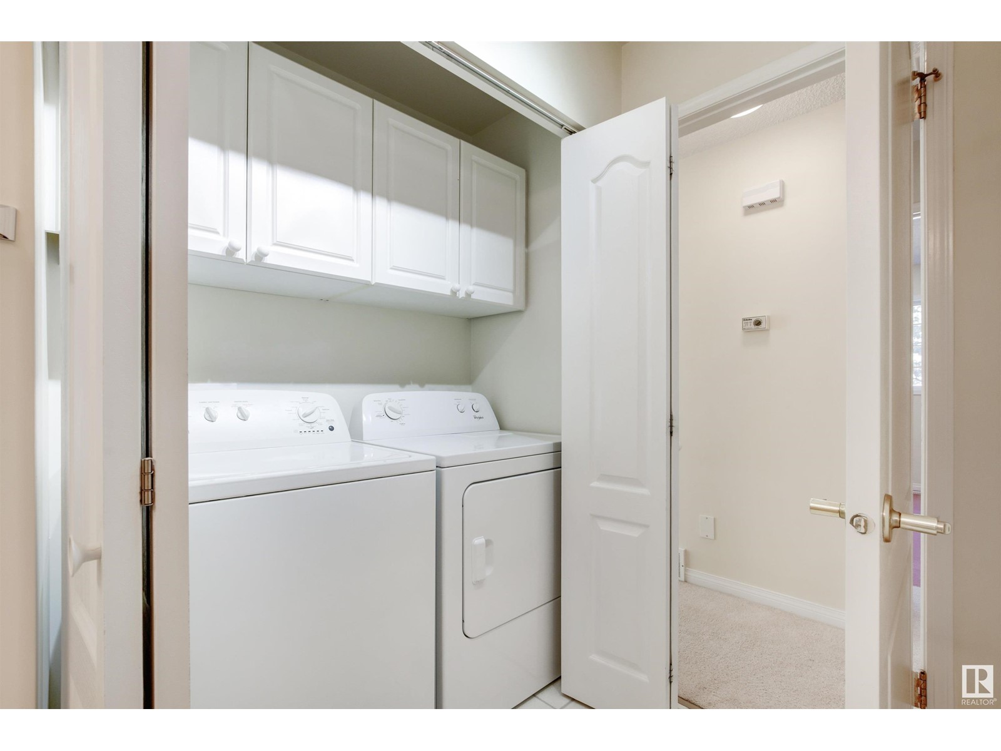
$364,900
925 YOUVILLE DR W NW
Edmonton, Alberta, Alberta, T6L6T2
MLS® Number: E4430551
Property description
Adult living at its best! Give up snow shovelling and lawn mowing and leave your turnkey residence located in a secure gated community for warmer winter climates. This 1314 square foot ½ duplex has a great floor plan starting with a large front foyer with access to the double insulated garage, the formal living and dining rooms drenched in sunlight, the kitchen with adjacent spacious breakfast nook, the 3-season sunroom and 2 large bedrooms and bathrooms, one that contains the laundry. The breakfast nook has additional built-in cabinets giving extra counter space and storage. The fully developed basement has enormous rooms including a bedroom, family room, games room, 3-piece bath and tons of storage. Note: there is no Poly-B remaining in this unit. All lines have been recently replaced. Ideally located close to the Grey Nuns Hospital, the LRT and an abundance of shopping and amenities this lovely property is a must to view!
Building information
Type
*****
Appliances
*****
Architectural Style
*****
Basement Development
*****
Basement Type
*****
Constructed Date
*****
Construction Style Attachment
*****
Heating Type
*****
Size Interior
*****
Stories Total
*****
Land information
Amenities
*****
Size Irregular
*****
Size Total
*****
Rooms
Main level
Sunroom
*****
Breakfast
*****
Bedroom 2
*****
Primary Bedroom
*****
Kitchen
*****
Dining room
*****
Living room
*****
Basement
Storage
*****
Recreation room
*****
Bedroom 3
*****
Main level
Sunroom
*****
Breakfast
*****
Bedroom 2
*****
Primary Bedroom
*****
Kitchen
*****
Dining room
*****
Living room
*****
Basement
Storage
*****
Recreation room
*****
Bedroom 3
*****
Main level
Sunroom
*****
Breakfast
*****
Bedroom 2
*****
Primary Bedroom
*****
Kitchen
*****
Dining room
*****
Living room
*****
Basement
Storage
*****
Recreation room
*****
Bedroom 3
*****
Main level
Sunroom
*****
Breakfast
*****
Bedroom 2
*****
Primary Bedroom
*****
Kitchen
*****
Dining room
*****
Living room
*****
Basement
Storage
*****
Recreation room
*****
Bedroom 3
*****
Courtesy of Royal LePage Noralta Real Estate
Book a Showing for this property
Please note that filling out this form you'll be registered and your phone number without the +1 part will be used as a password.
