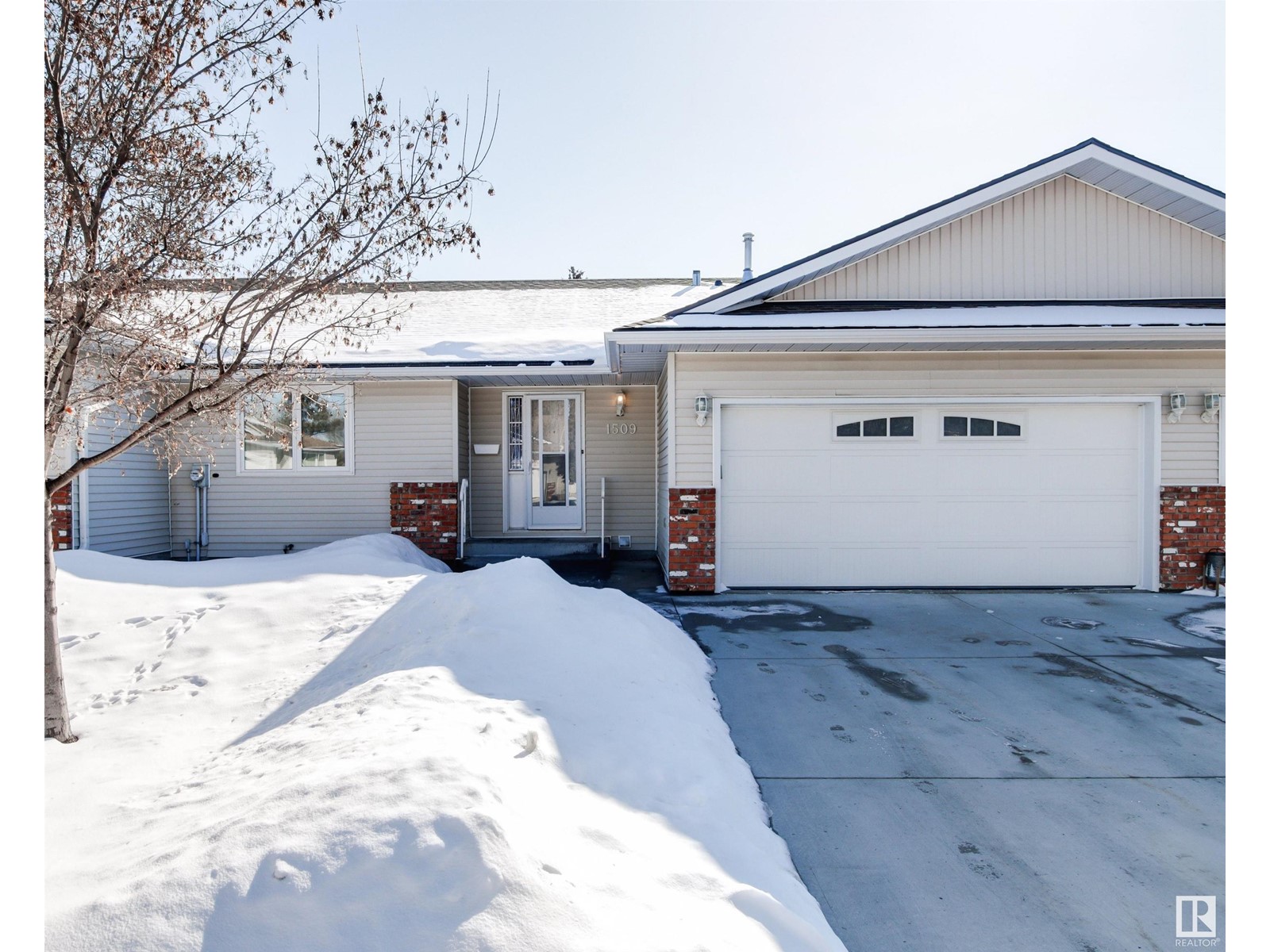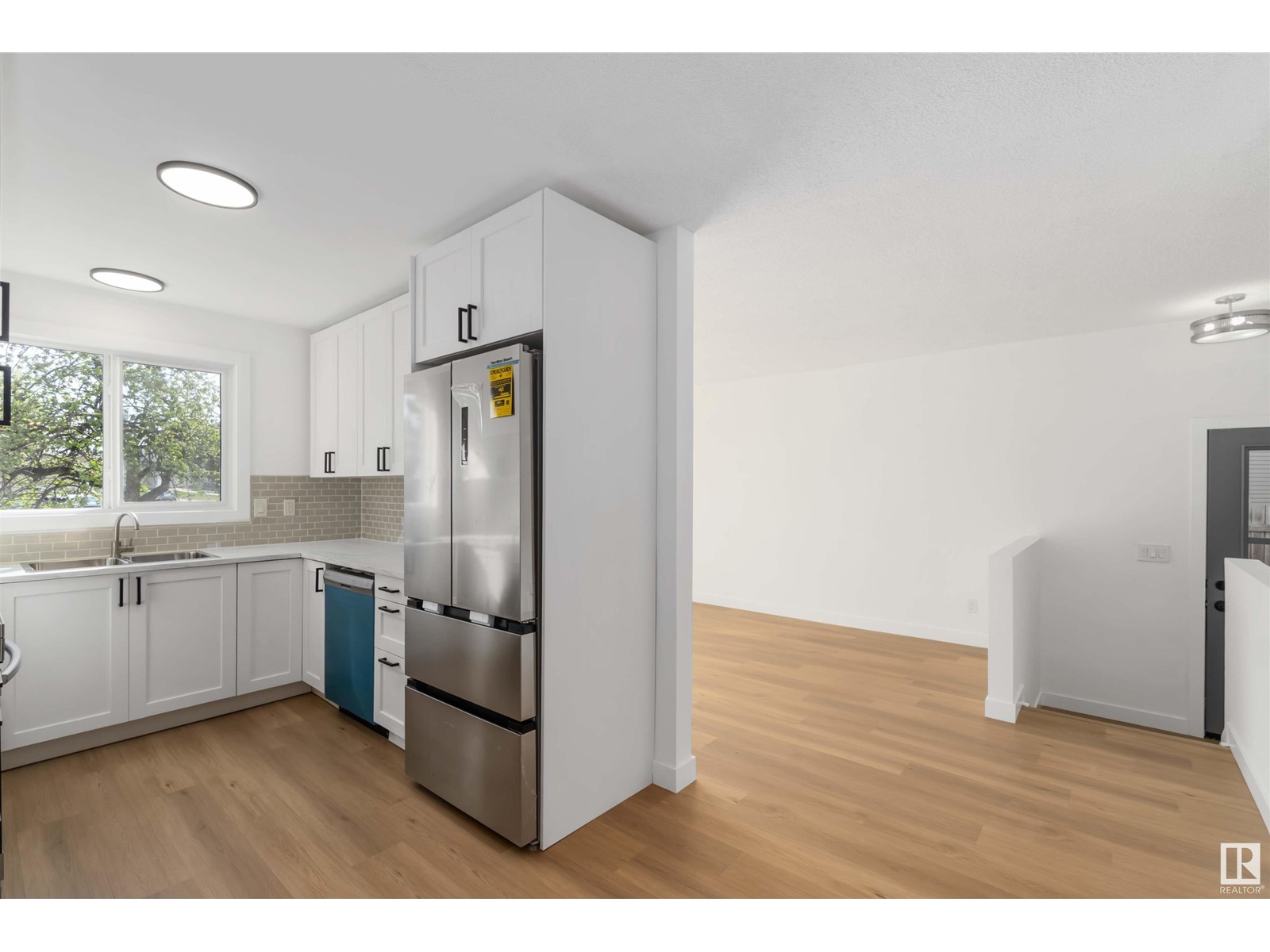Free account required
Unlock the full potential of your property search with a free account! Here's what you'll gain immediate access to:
- Exclusive Access to Every Listing
- Personalized Search Experience
- Favorite Properties at Your Fingertips
- Stay Ahead with Email Alerts
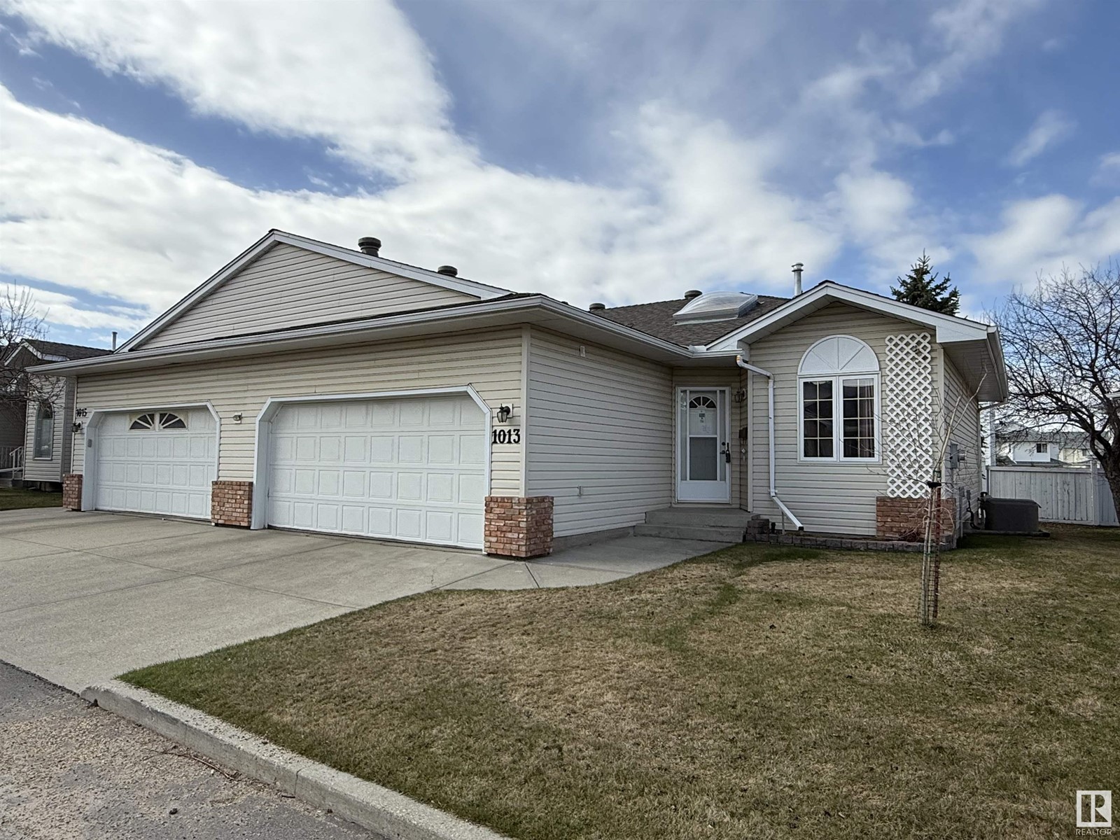
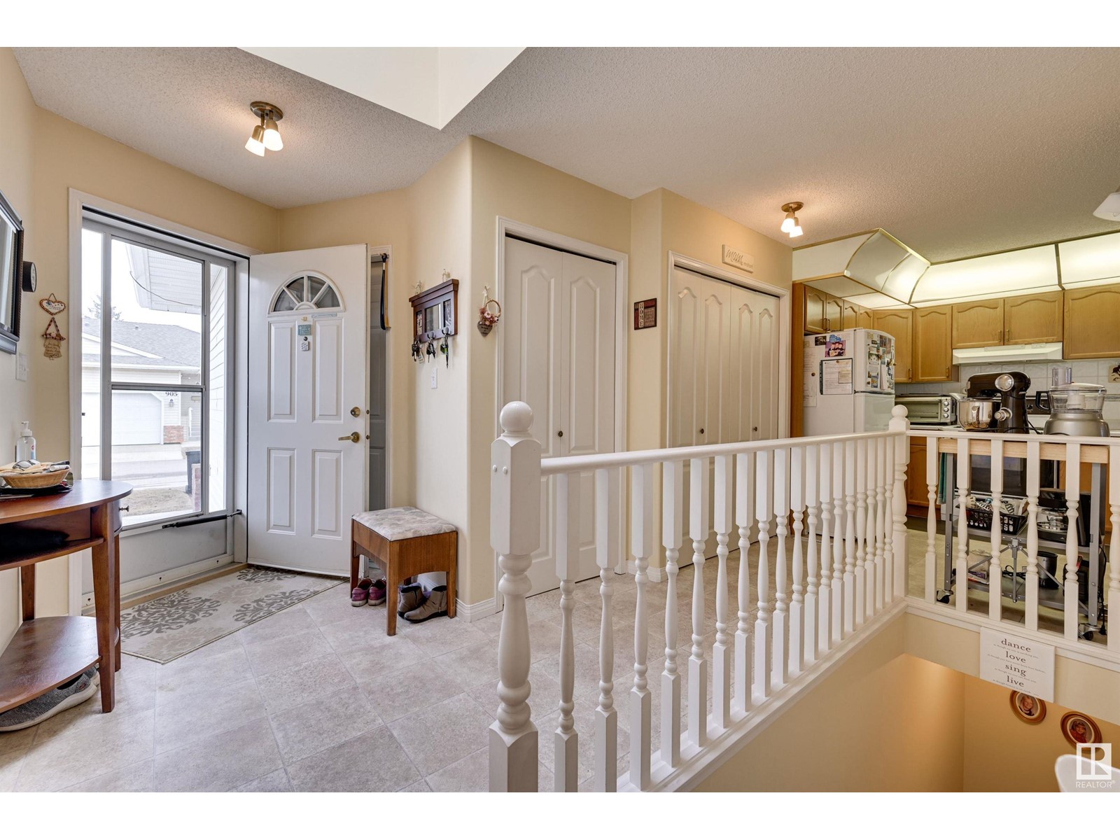
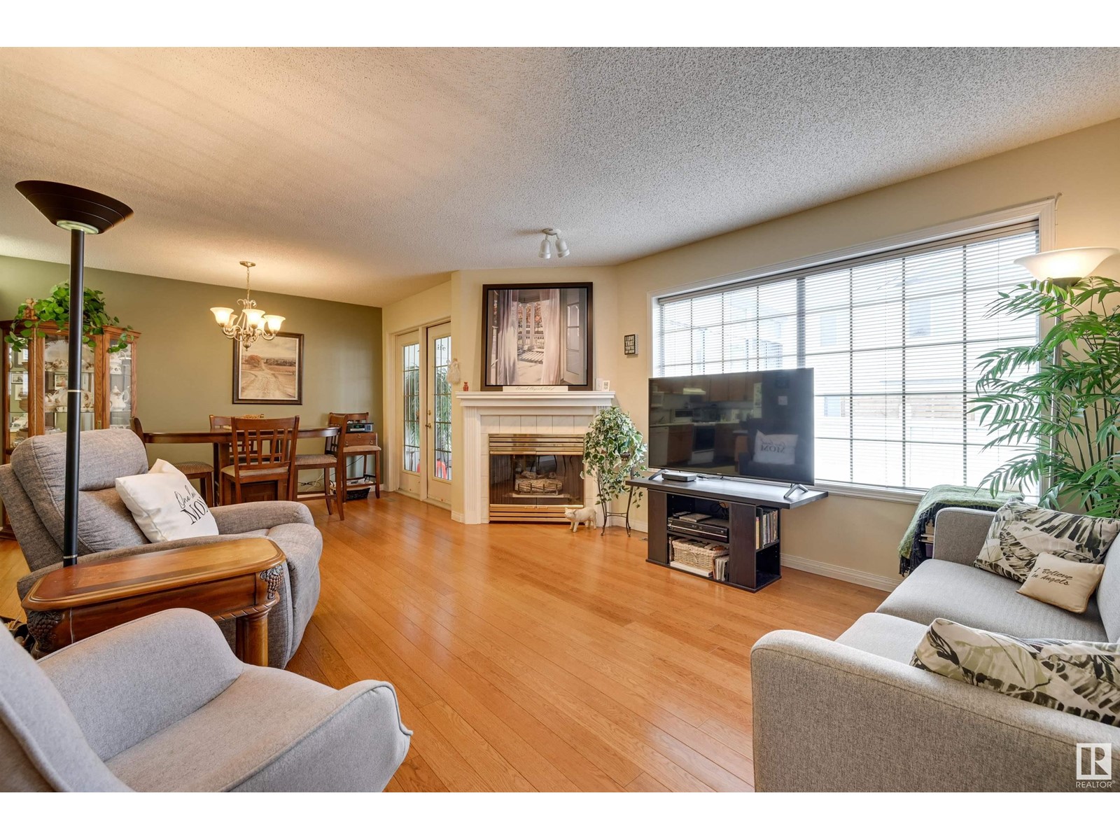
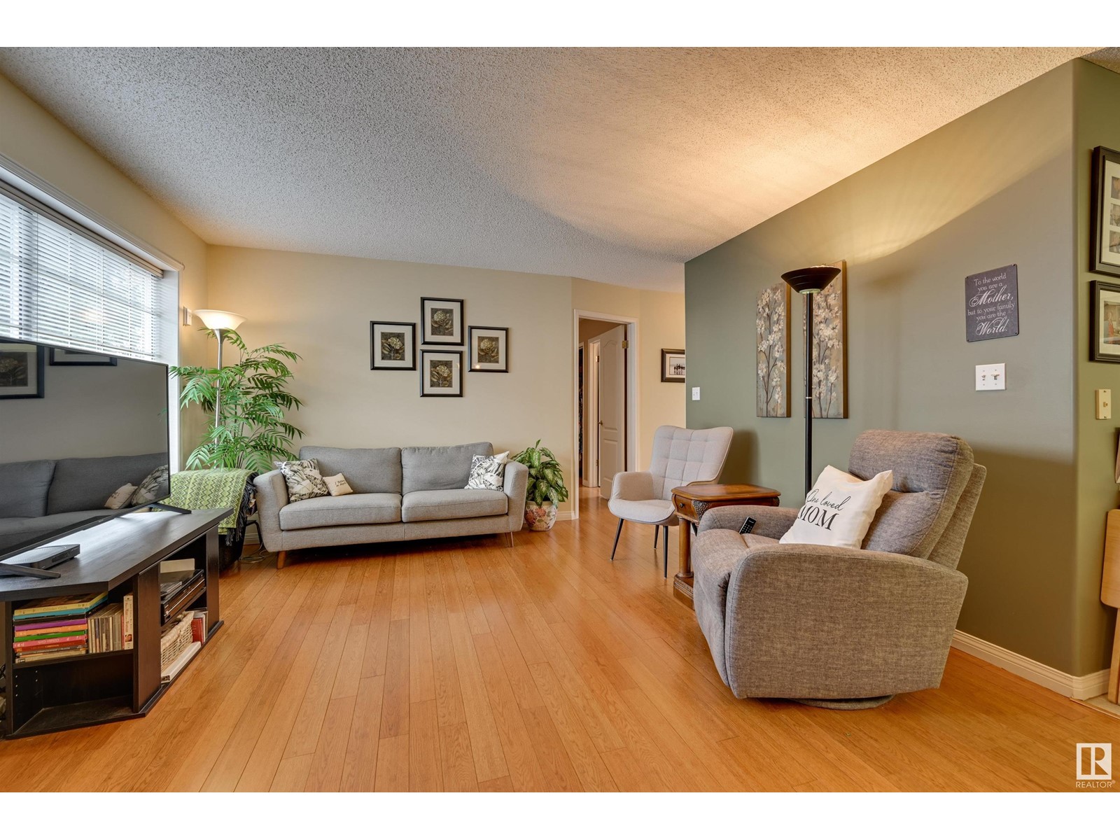

$324,900
1013 YOUVILLE DR W NW
Edmonton, Alberta, Alberta, T6L6T2
MLS® Number: E4427877
Property description
Lovely 55+bungalow offering an abundance of natural light, enhanced by two skylights (replaced 5 years ago) & large windows in the living room. Central air conditioning keeps the home cool & comfortable year-round! The main floor features an open-concept layout. Spacious living rm with gas fireplace & dining area with access to the sunroom—enjoy the outdoors in comfort. Well-appointed kitchen with plenty of cabinets, pantry, & a desk for day to day tasks. Down the hall, you’ll find a guest bedroom, a 4-piece main bathroom, & a primary suite with a 3-pce ensuite & walk-in closet. The main-floor is complete with laundry & access to the double attached garage with space for work bench. The unfinished basement offers plenty of storage space & roughed-in plumbing for future development. Updates: newer furnace (Sept 2023), shingles (approx. 5 years), sump pump & roll shutters. Ideally located with easy access to shopping, restaurants, public transit/LRT, Grey Nuns Hospital, & close to Whitemud & Anthony Henday.
Building information
Type
*****
Amenities
*****
Appliances
*****
Architectural Style
*****
Basement Development
*****
Basement Type
*****
Constructed Date
*****
Construction Style Attachment
*****
Cooling Type
*****
Fireplace Fuel
*****
Fireplace Present
*****
Fireplace Type
*****
Heating Type
*****
Size Interior
*****
Stories Total
*****
Land information
Amenities
*****
Fence Type
*****
Size Irregular
*****
Size Total
*****
Rooms
Main level
Sunroom
*****
Bedroom 2
*****
Primary Bedroom
*****
Kitchen
*****
Dining room
*****
Living room
*****
Sunroom
*****
Bedroom 2
*****
Primary Bedroom
*****
Kitchen
*****
Dining room
*****
Living room
*****
Sunroom
*****
Bedroom 2
*****
Primary Bedroom
*****
Kitchen
*****
Dining room
*****
Living room
*****
Sunroom
*****
Bedroom 2
*****
Primary Bedroom
*****
Kitchen
*****
Dining room
*****
Living room
*****
Sunroom
*****
Bedroom 2
*****
Primary Bedroom
*****
Kitchen
*****
Dining room
*****
Living room
*****
Sunroom
*****
Bedroom 2
*****
Primary Bedroom
*****
Kitchen
*****
Dining room
*****
Living room
*****
Courtesy of RE/MAX Excellence
Book a Showing for this property
Please note that filling out this form you'll be registered and your phone number without the +1 part will be used as a password.

