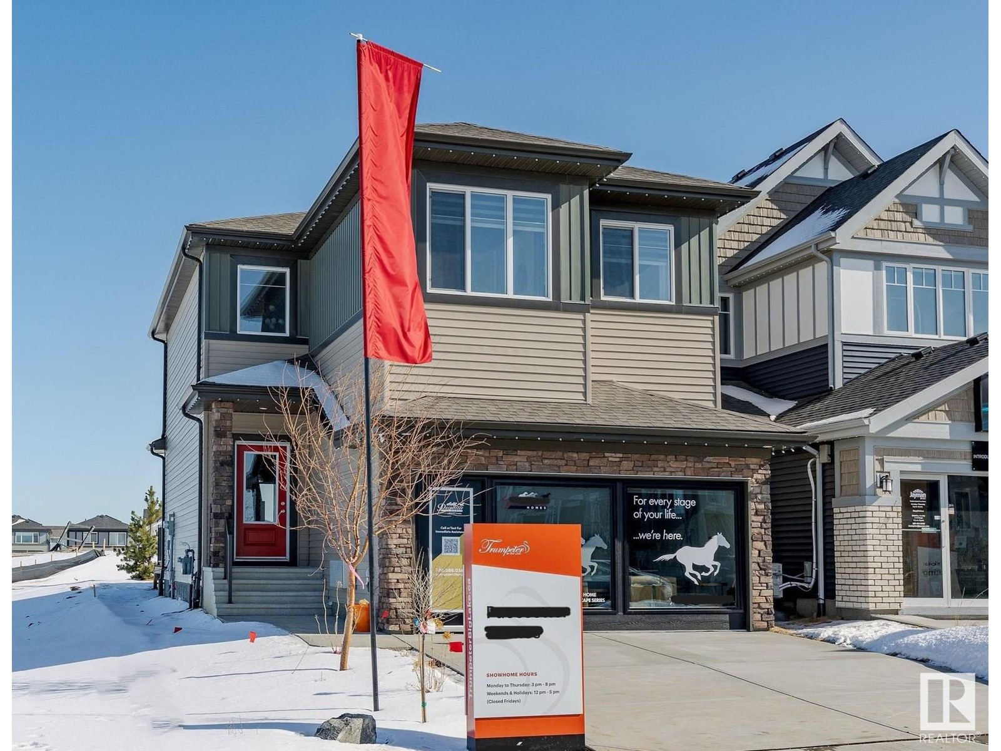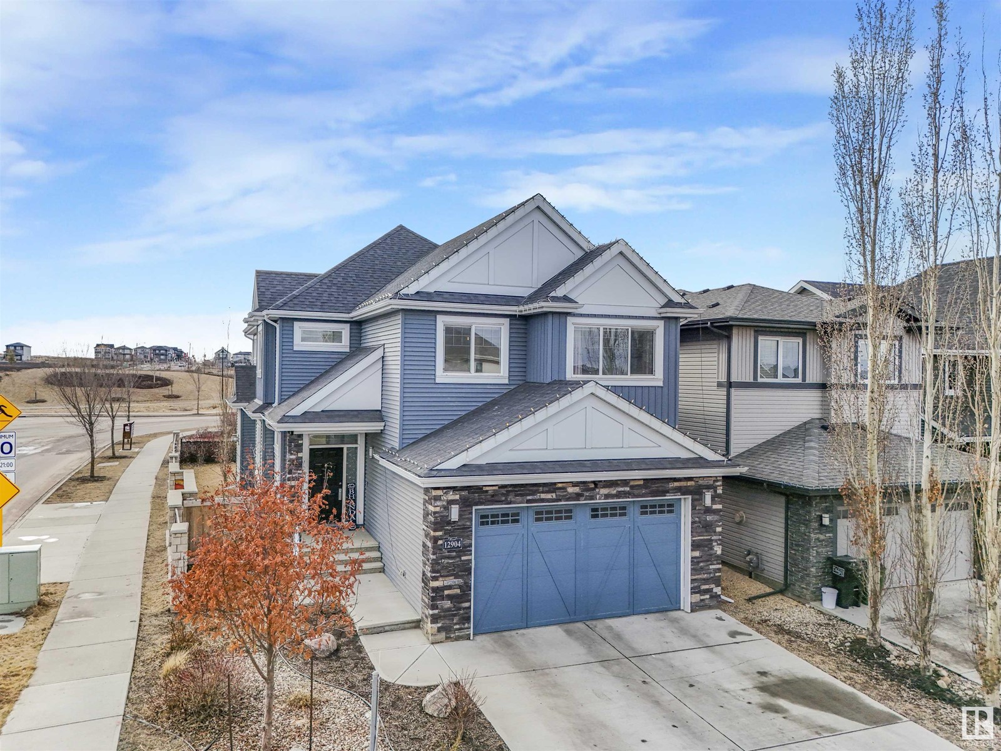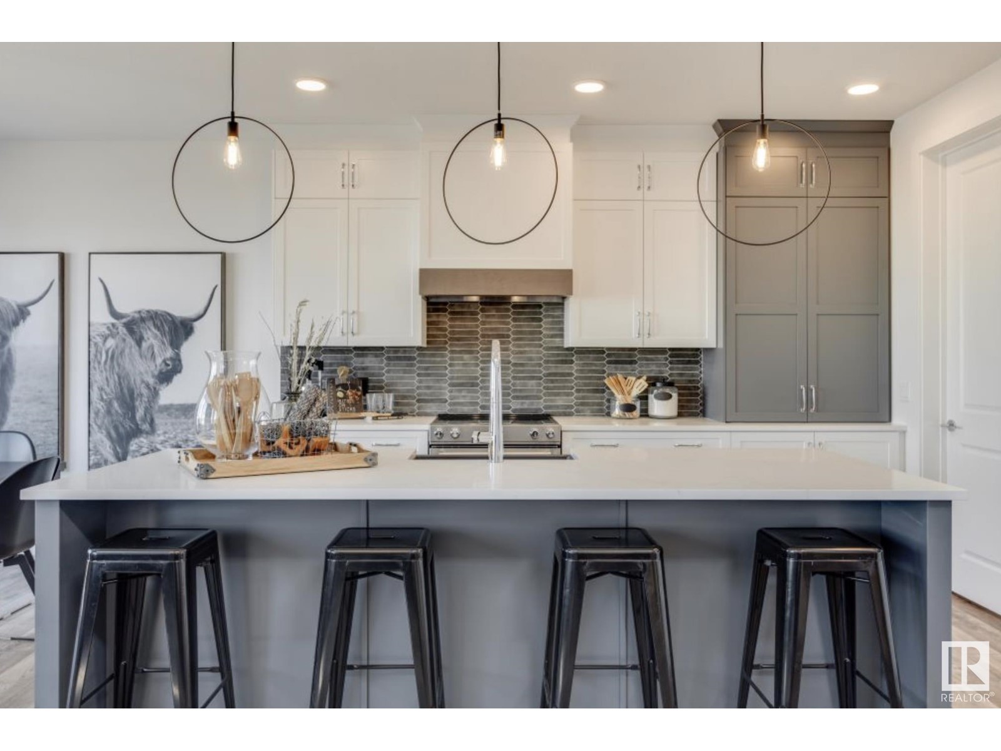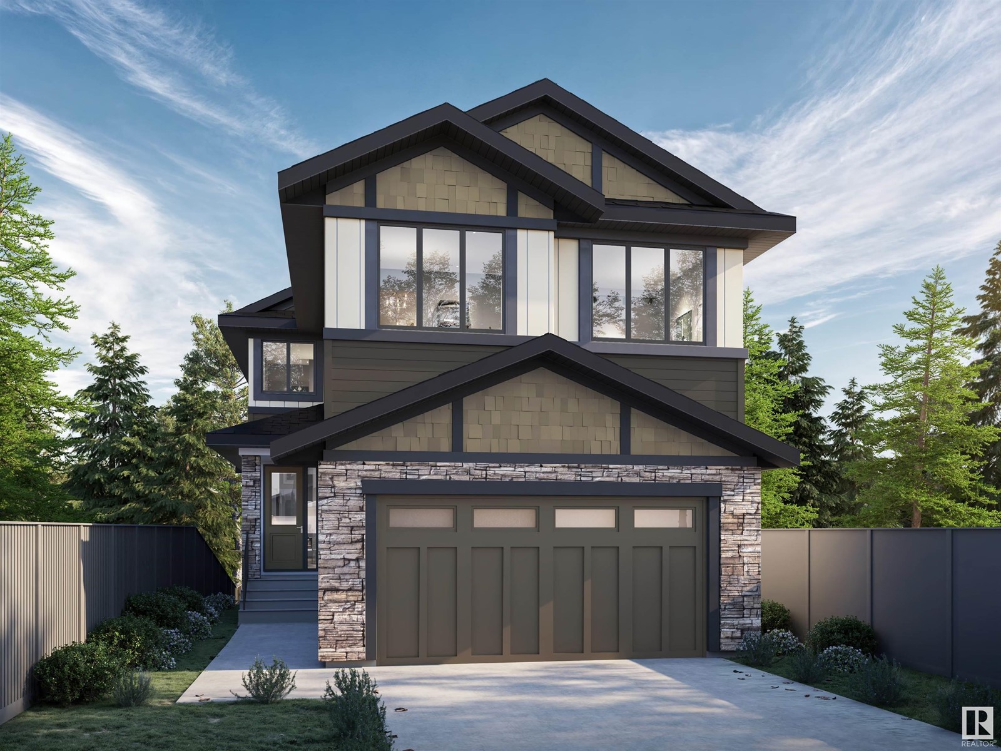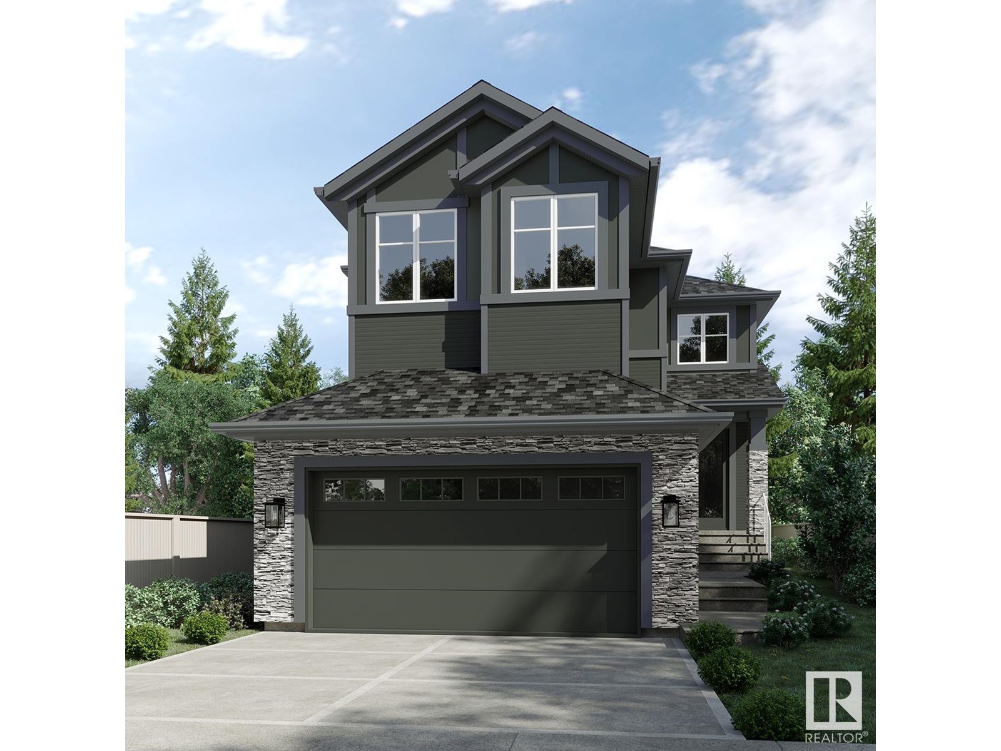Free account required
Unlock the full potential of your property search with a free account! Here's what you'll gain immediate access to:
- Exclusive Access to Every Listing
- Personalized Search Experience
- Favorite Properties at Your Fingertips
- Stay Ahead with Email Alerts
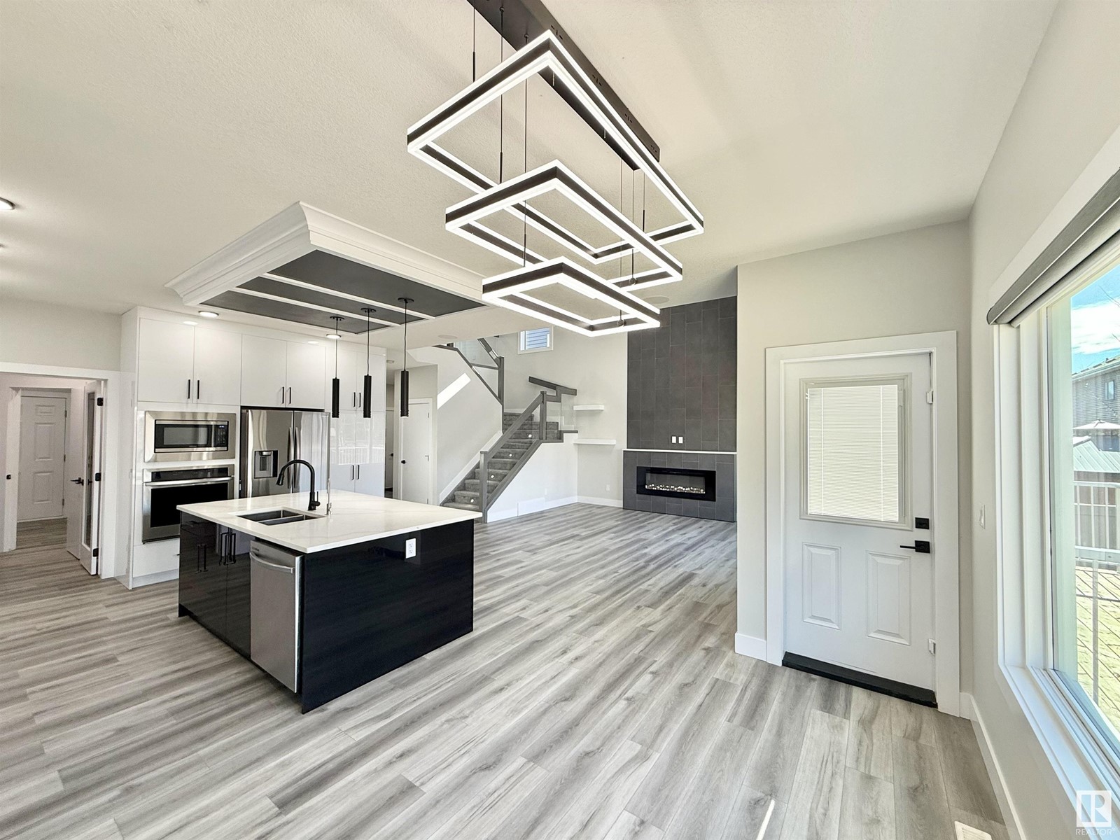
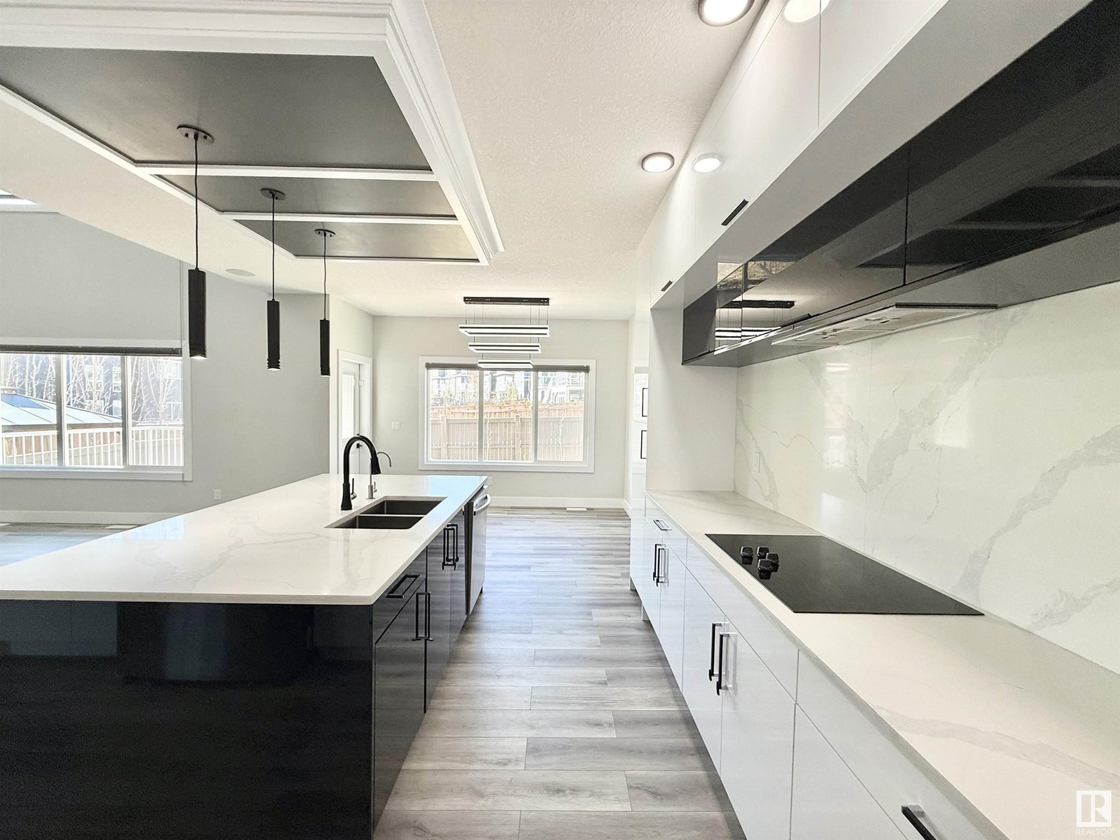
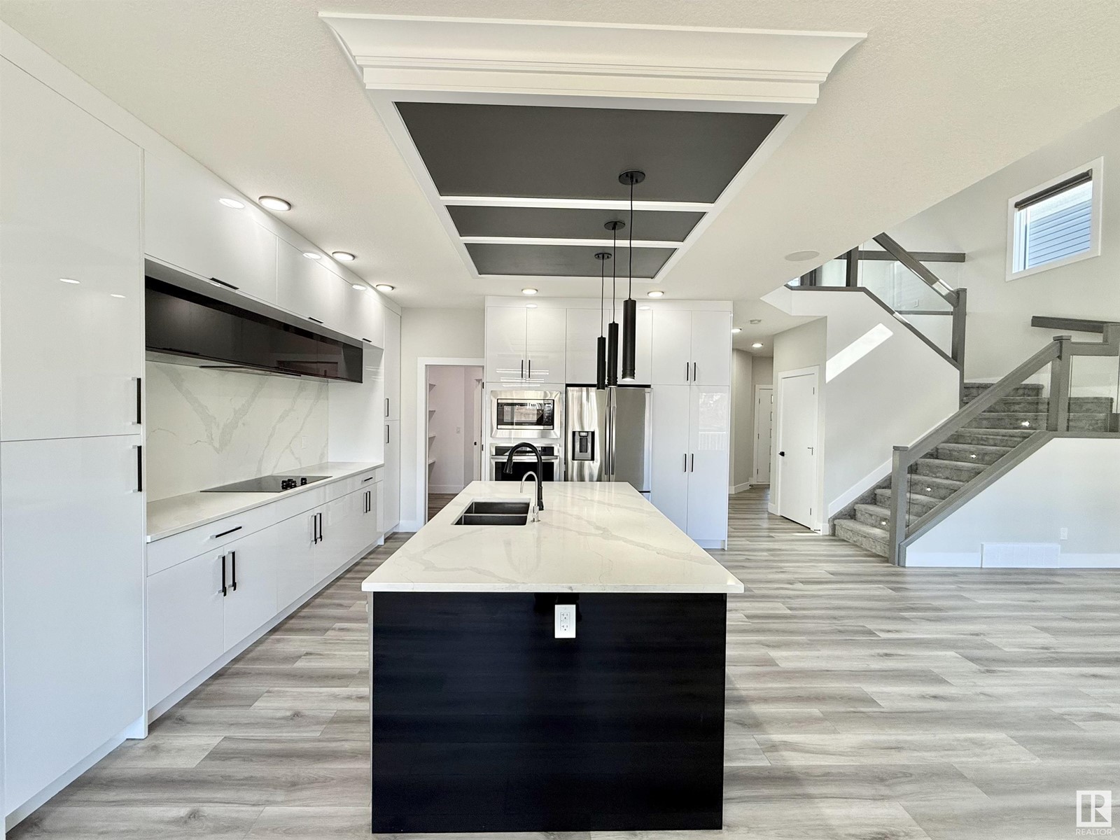
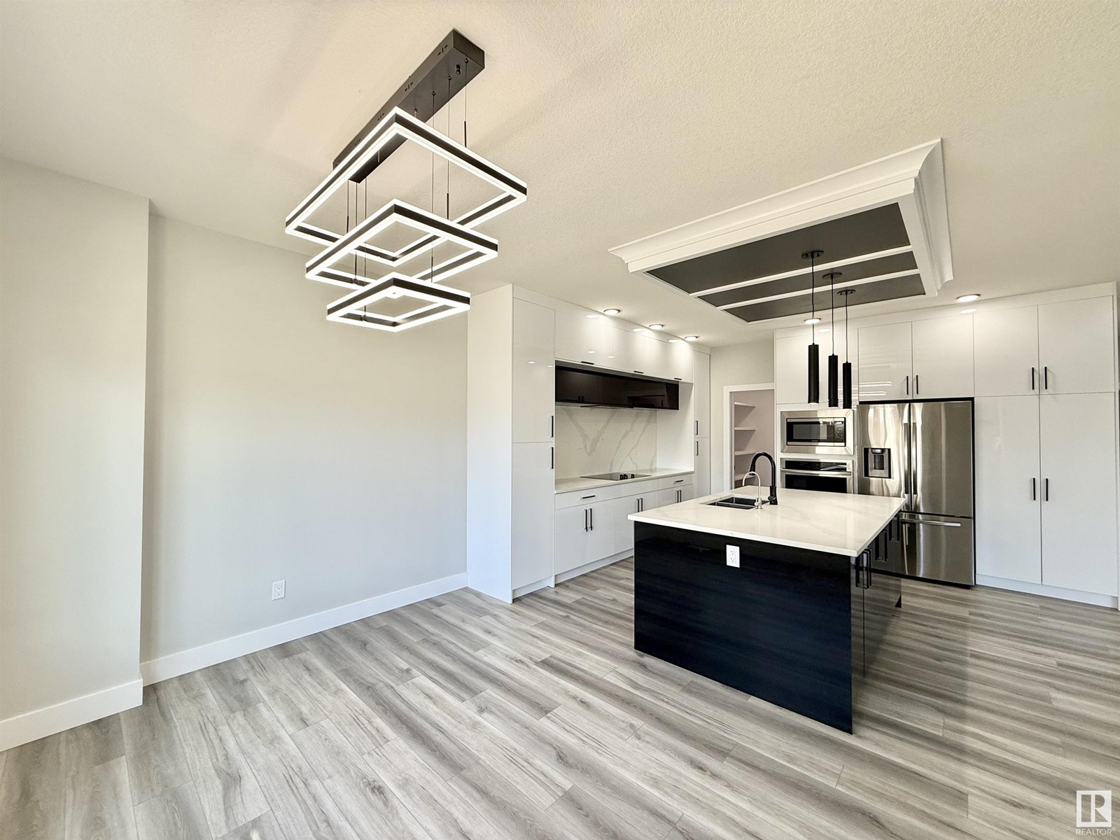

$719,000
3418 CHICKADEE DR NW
Edmonton, Alberta, Alberta, T5S0L2
MLS® Number: E4430427
Property description
Welcome to this beautifully crafted custom home located in the prestigious community of Starling. This 2022 built property with upgraded double attached garage(sink, floor drain) offers nearly 2,600 sq.ft. of elegant living space on a 32' pocket lot. Step through the double front doors into an open-concept layout designed for both comfort and style. The chef-inspired kitchen showcases quartz countertops and backsplash, a walk-through pantry, abundant cabinetry, and stainless steel appliances. A den on the main floor can easily function as a bedroom, paired with a full bathroom.Upstairs, you’ll find four spacious bedrooms, a generous bonus room, and a conveniently located laundry area. The primary suite boasts a spa-like ensuite and walk-in closet. Two bedrooms are connected by a Jack & Jill bathroom with dual sinks, while the fourth bedroom enjoys its own private full bath.The basement provides excellent suite potential with a side entrance and plumbing rough-ins. Mins walk to BIG LAKE! Must see!
Building information
Type
*****
Amenities
*****
Appliances
*****
Basement Development
*****
Basement Type
*****
Constructed Date
*****
Construction Style Attachment
*****
Cooling Type
*****
Fireplace Fuel
*****
Fireplace Present
*****
Fireplace Type
*****
Heating Type
*****
Size Interior
*****
Stories Total
*****
Land information
Amenities
*****
Fence Type
*****
Size Irregular
*****
Size Total
*****
Rooms
Upper Level
Bonus Room
*****
Bedroom 4
*****
Bedroom 3
*****
Bedroom 2
*****
Primary Bedroom
*****
Main level
Den
*****
Kitchen
*****
Dining room
*****
Living room
*****
Upper Level
Bonus Room
*****
Bedroom 4
*****
Bedroom 3
*****
Bedroom 2
*****
Primary Bedroom
*****
Main level
Den
*****
Kitchen
*****
Dining room
*****
Living room
*****
Upper Level
Bonus Room
*****
Bedroom 4
*****
Bedroom 3
*****
Bedroom 2
*****
Primary Bedroom
*****
Main level
Den
*****
Kitchen
*****
Dining room
*****
Living room
*****
Upper Level
Bonus Room
*****
Bedroom 4
*****
Bedroom 3
*****
Bedroom 2
*****
Primary Bedroom
*****
Main level
Den
*****
Kitchen
*****
Dining room
*****
Living room
*****
Upper Level
Bonus Room
*****
Bedroom 4
*****
Bedroom 3
*****
Bedroom 2
*****
Primary Bedroom
*****
Main level
Den
*****
Kitchen
*****
Dining room
*****
Living room
*****
Upper Level
Bonus Room
*****
Bedroom 4
*****
Bedroom 3
*****
Bedroom 2
*****
Primary Bedroom
*****
Courtesy of MaxWell Polaris
Book a Showing for this property
Please note that filling out this form you'll be registered and your phone number without the +1 part will be used as a password.
