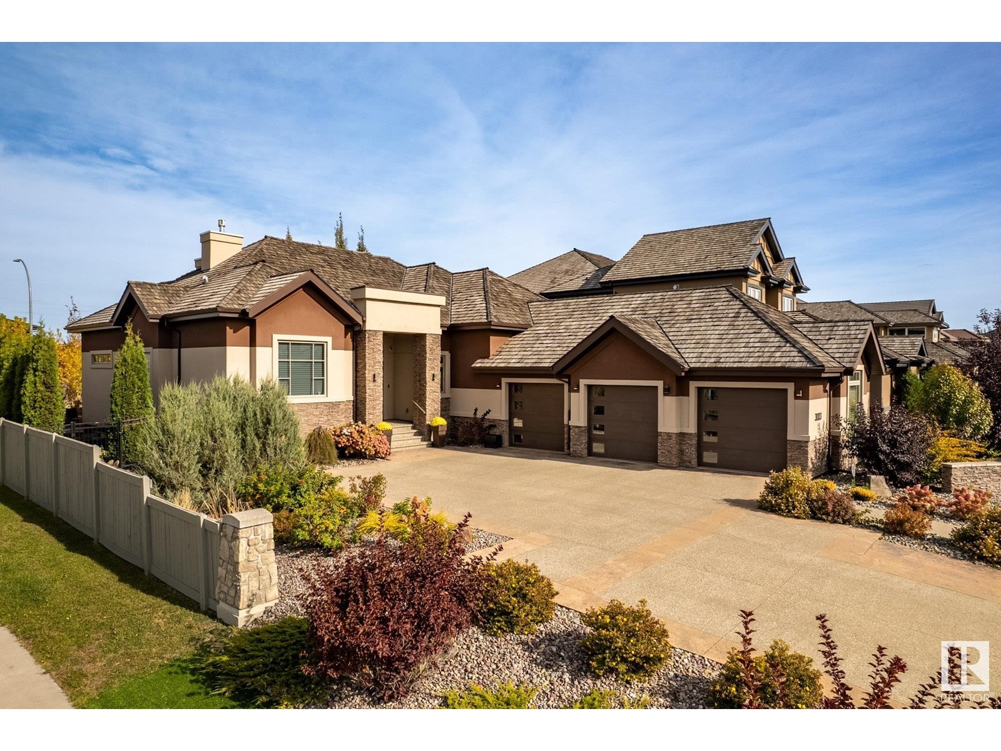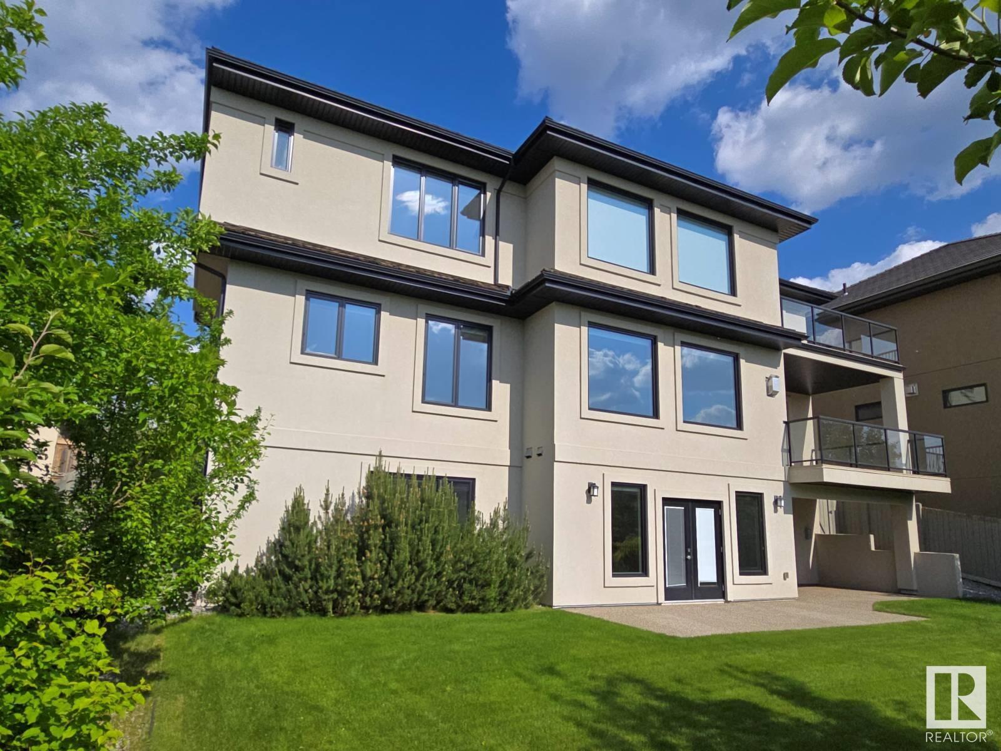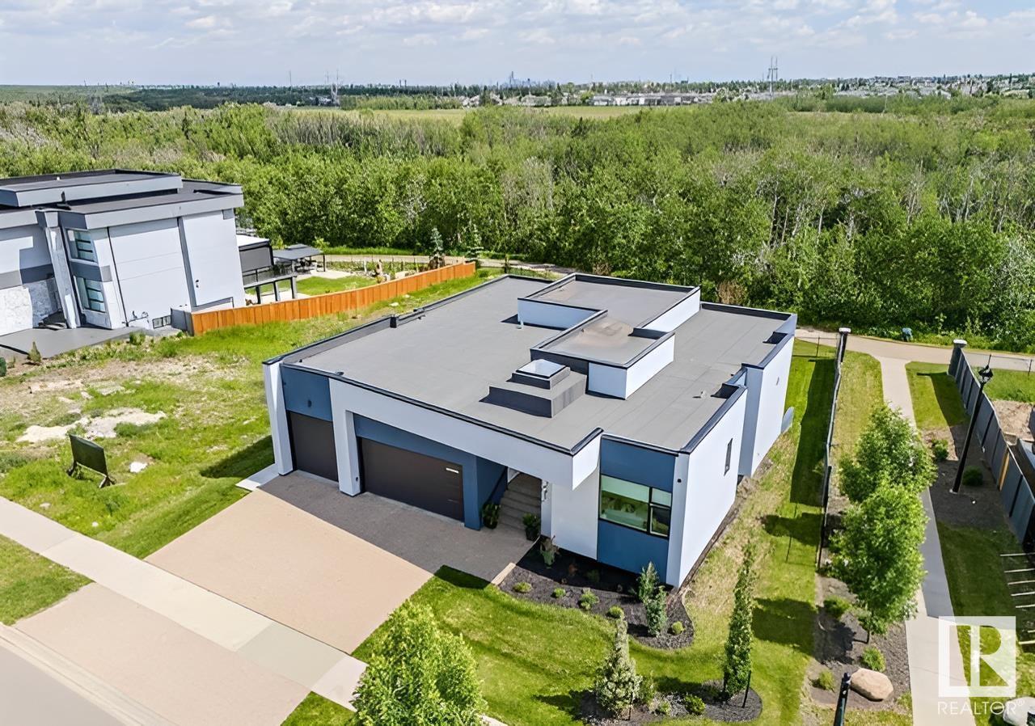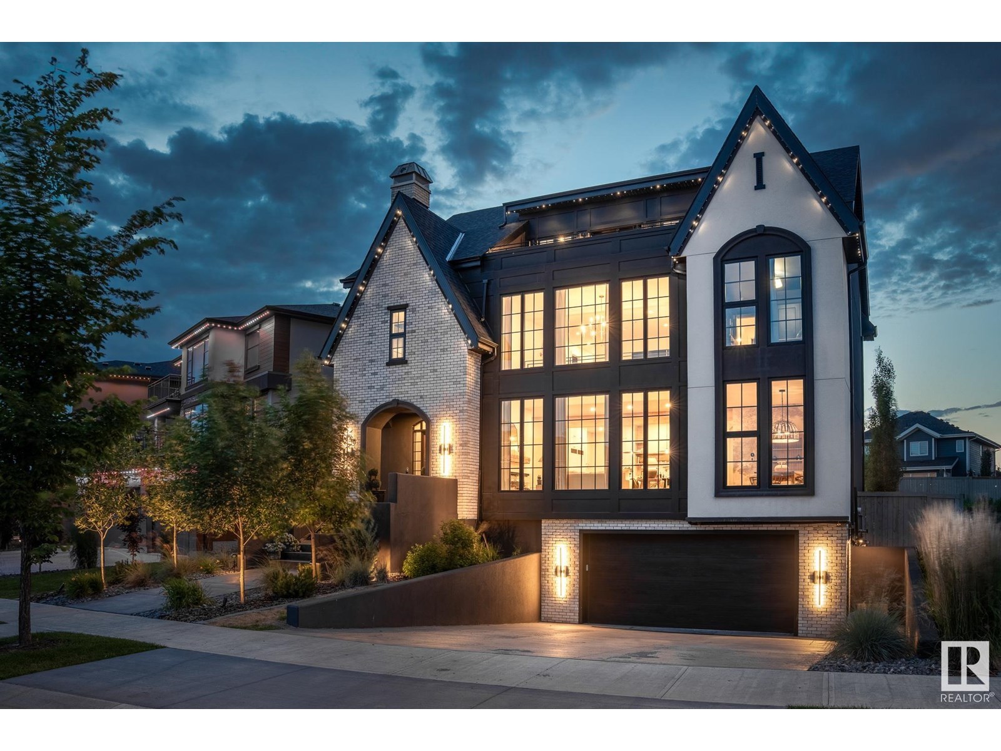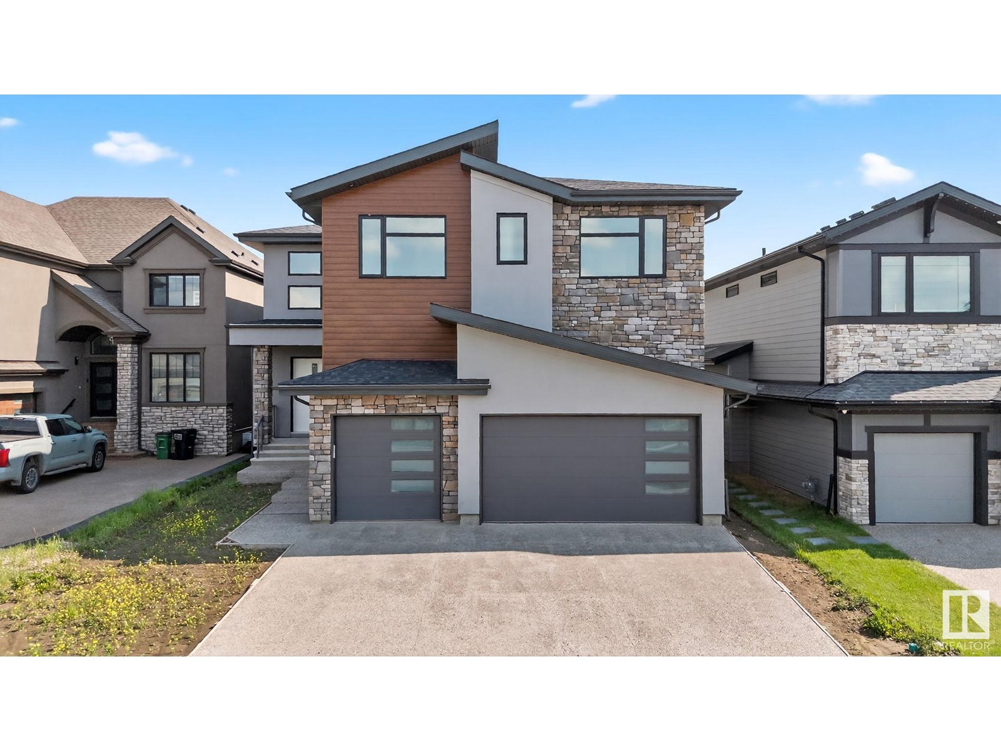Free account required
Unlock the full potential of your property search with a free account! Here's what you'll gain immediate access to:
- Exclusive Access to Every Listing
- Personalized Search Experience
- Favorite Properties at Your Fingertips
- Stay Ahead with Email Alerts
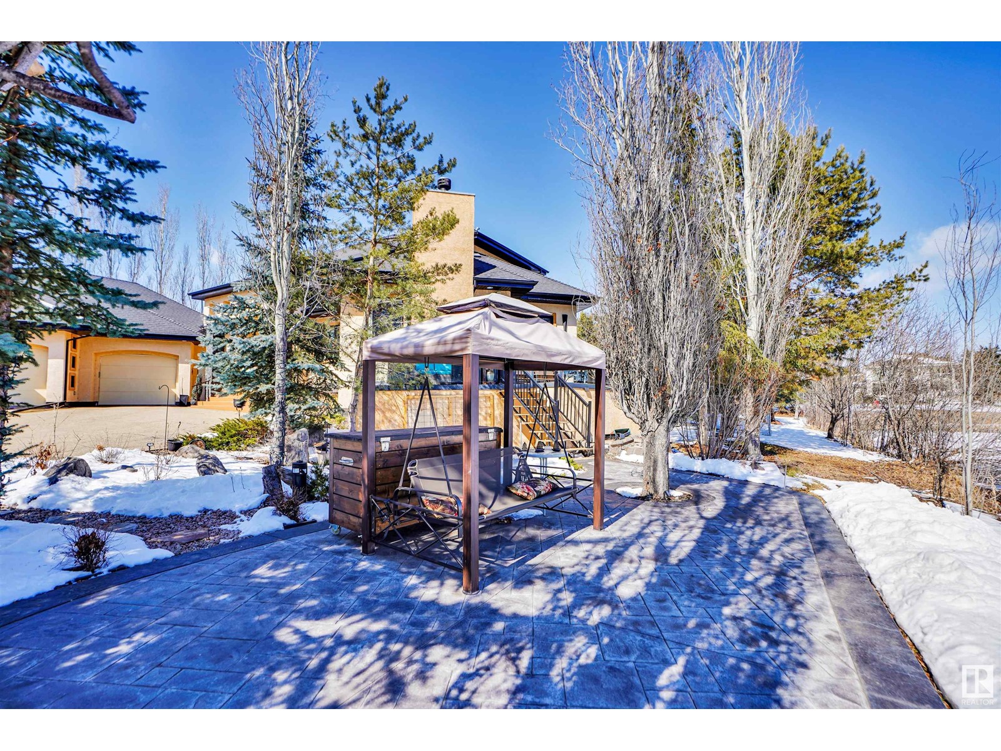
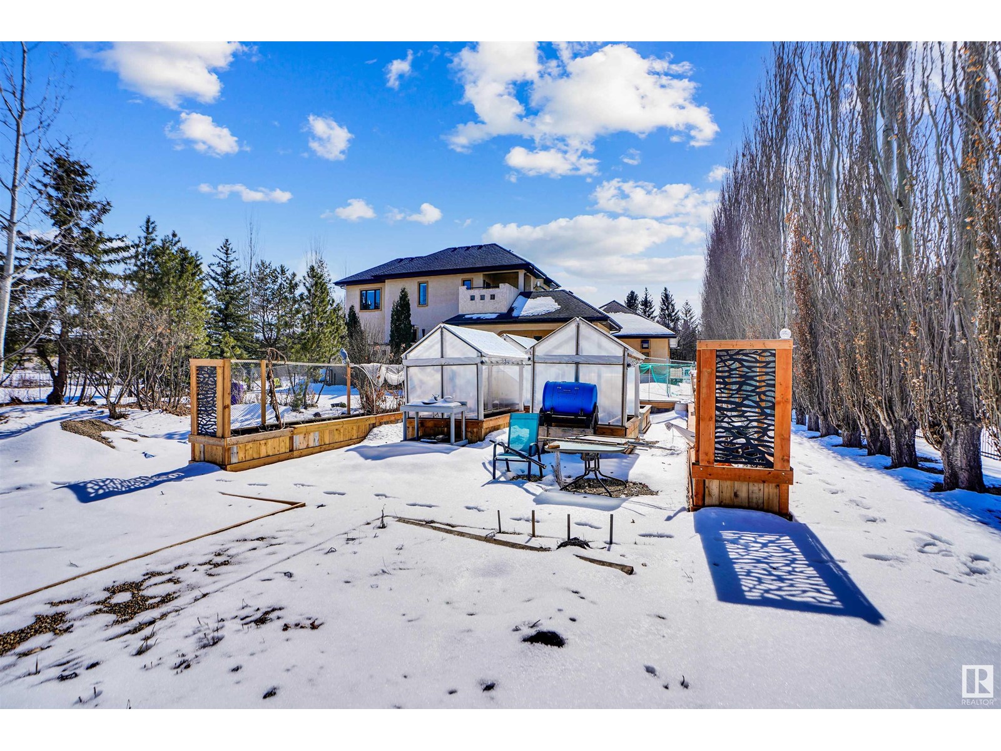
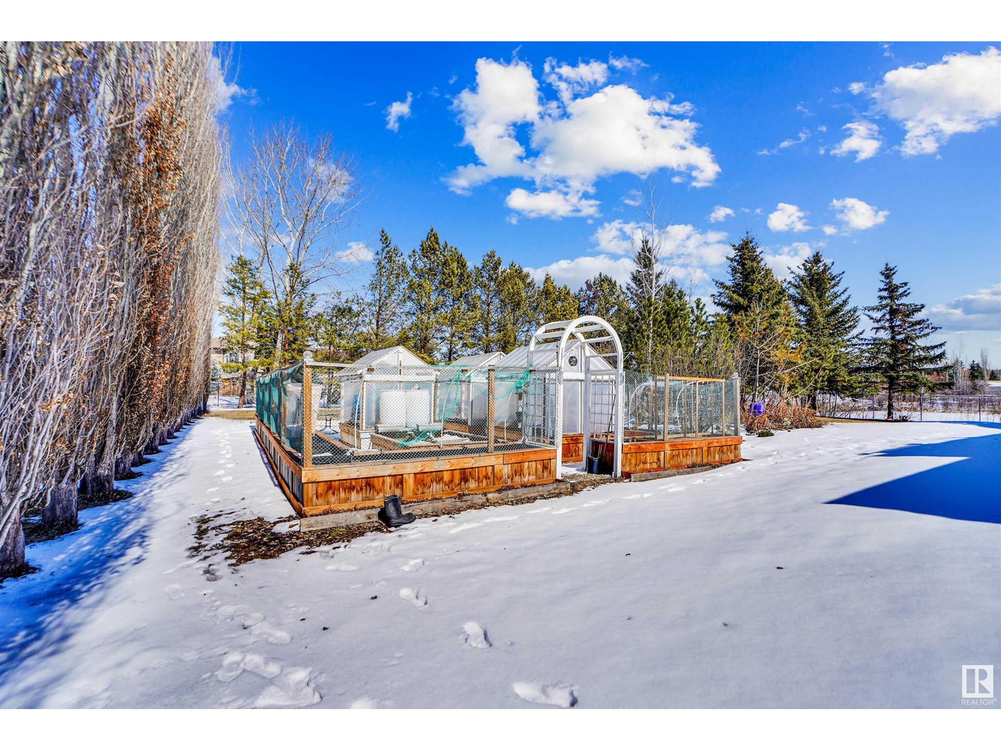
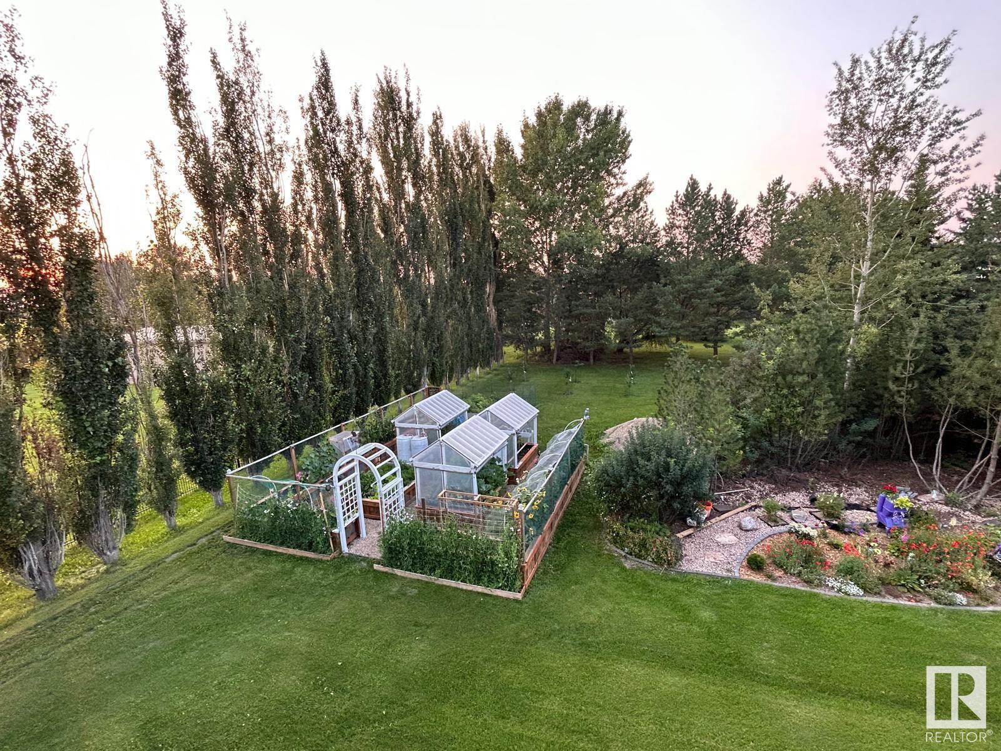
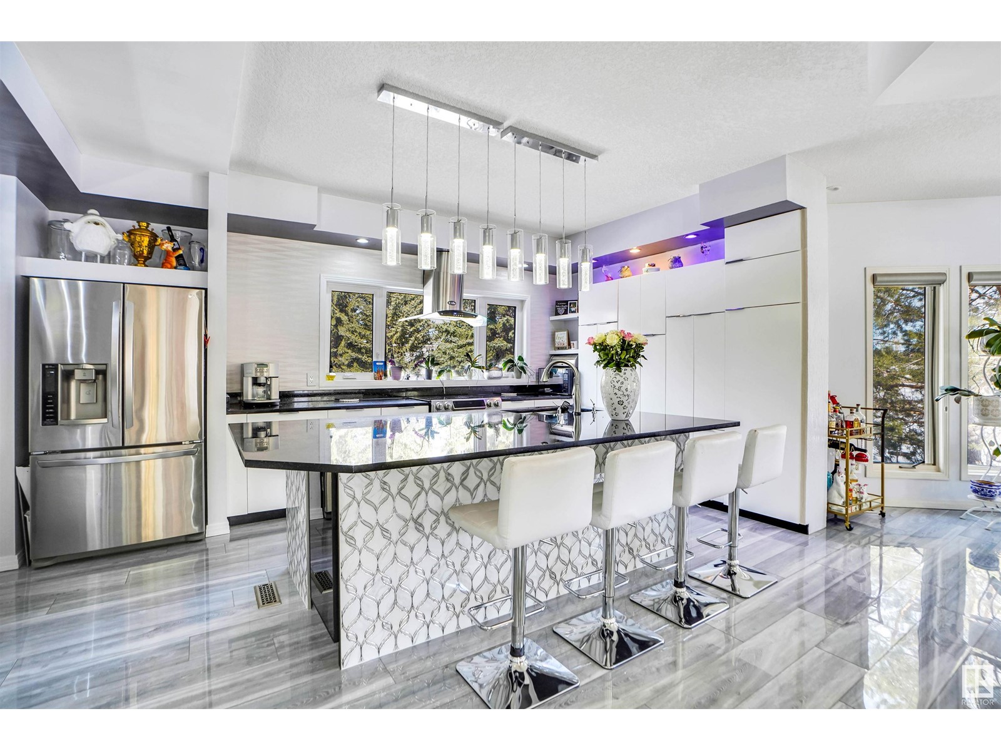
$1,499,000
20604 5 AV SW
Edmonton, Alberta, Alberta, T6M2P4
MLS® Number: E4429266
Property description
Luxury Private Acreage Estate nestled within City Limits...just 5min from Anthony Henday and the Petroleum Golf & Country Club! This custom-built gem offers 4,398 sq.ft of total living space, a 1200 sq.ft. heated triple garage & 1 additional 16'x24' garage/shop. Step inside to impeccable craftsmanship, featuring a stunning curved staircase, a chef’s gourmet kitchen, granite countertops & exquisite stone & tile detailing throughout. The home boasts in-floor heating on the main floor & basement, 2 furnaces, central AC & a wood fireplace. The primary suite is a true retreat, offering a 6pc ensuite with heated floors, a jetted tub & a separate shower. This home features a fully developed walkout basement including an in-law suite with a private entrance. The property borders a 1-acre pond and features beautiful landscaping with a huge stamped concrete patio, an impressive rock fountain, paved circular driveway, large garden area, fruit trees, and gorgeous flower beds. Schedule your private viewing today!
Building information
Type
*****
Appliances
*****
Basement Development
*****
Basement Features
*****
Basement Type
*****
Constructed Date
*****
Construction Style Attachment
*****
Cooling Type
*****
Fireplace Fuel
*****
Fireplace Present
*****
Fireplace Type
*****
Heating Type
*****
Size Interior
*****
Stories Total
*****
Land information
Fence Type
*****
Size Irregular
*****
Size Total
*****
Surface Water
*****
Rooms
Upper Level
Bedroom 2
*****
Primary Bedroom
*****
Main level
Bedroom 3
*****
Kitchen
*****
Dining room
*****
Living room
*****
Basement
Bonus Room
*****
Bedroom 4
*****
Den
*****
Family room
*****
Upper Level
Bedroom 2
*****
Primary Bedroom
*****
Main level
Bedroom 3
*****
Kitchen
*****
Dining room
*****
Living room
*****
Basement
Bonus Room
*****
Bedroom 4
*****
Den
*****
Family room
*****
Upper Level
Bedroom 2
*****
Primary Bedroom
*****
Main level
Bedroom 3
*****
Kitchen
*****
Dining room
*****
Living room
*****
Basement
Bonus Room
*****
Bedroom 4
*****
Den
*****
Family room
*****
Upper Level
Bedroom 2
*****
Primary Bedroom
*****
Main level
Bedroom 3
*****
Kitchen
*****
Dining room
*****
Living room
*****
Basement
Bonus Room
*****
Bedroom 4
*****
Den
*****
Family room
*****
Upper Level
Bedroom 2
*****
Primary Bedroom
*****
Main level
Bedroom 3
*****
Kitchen
*****
Dining room
*****
Living room
*****
Basement
Bonus Room
*****
Bedroom 4
*****
Den
*****
Family room
*****
Courtesy of MaxWell Challenge Realty
Book a Showing for this property
Please note that filling out this form you'll be registered and your phone number without the +1 part will be used as a password.

