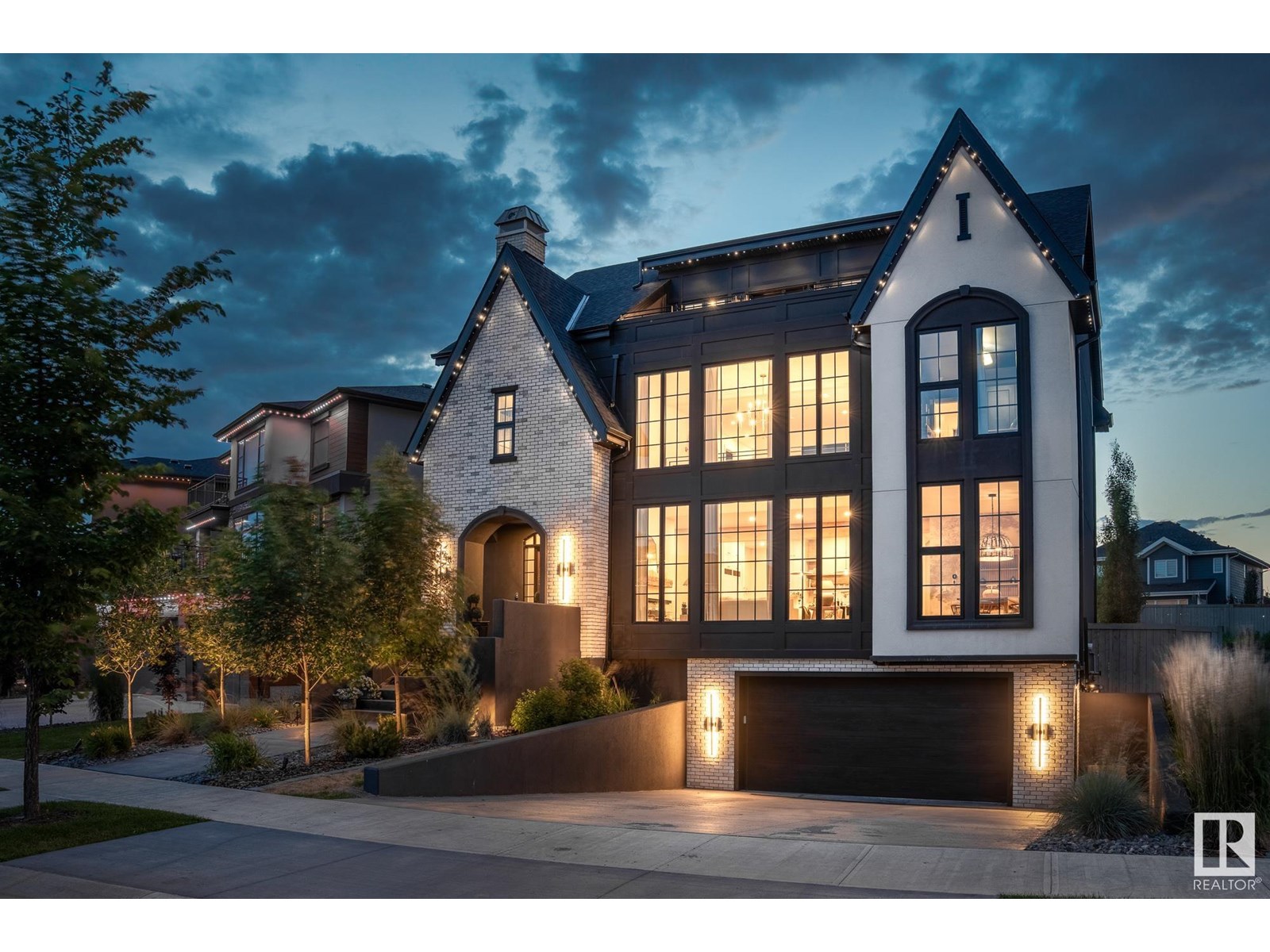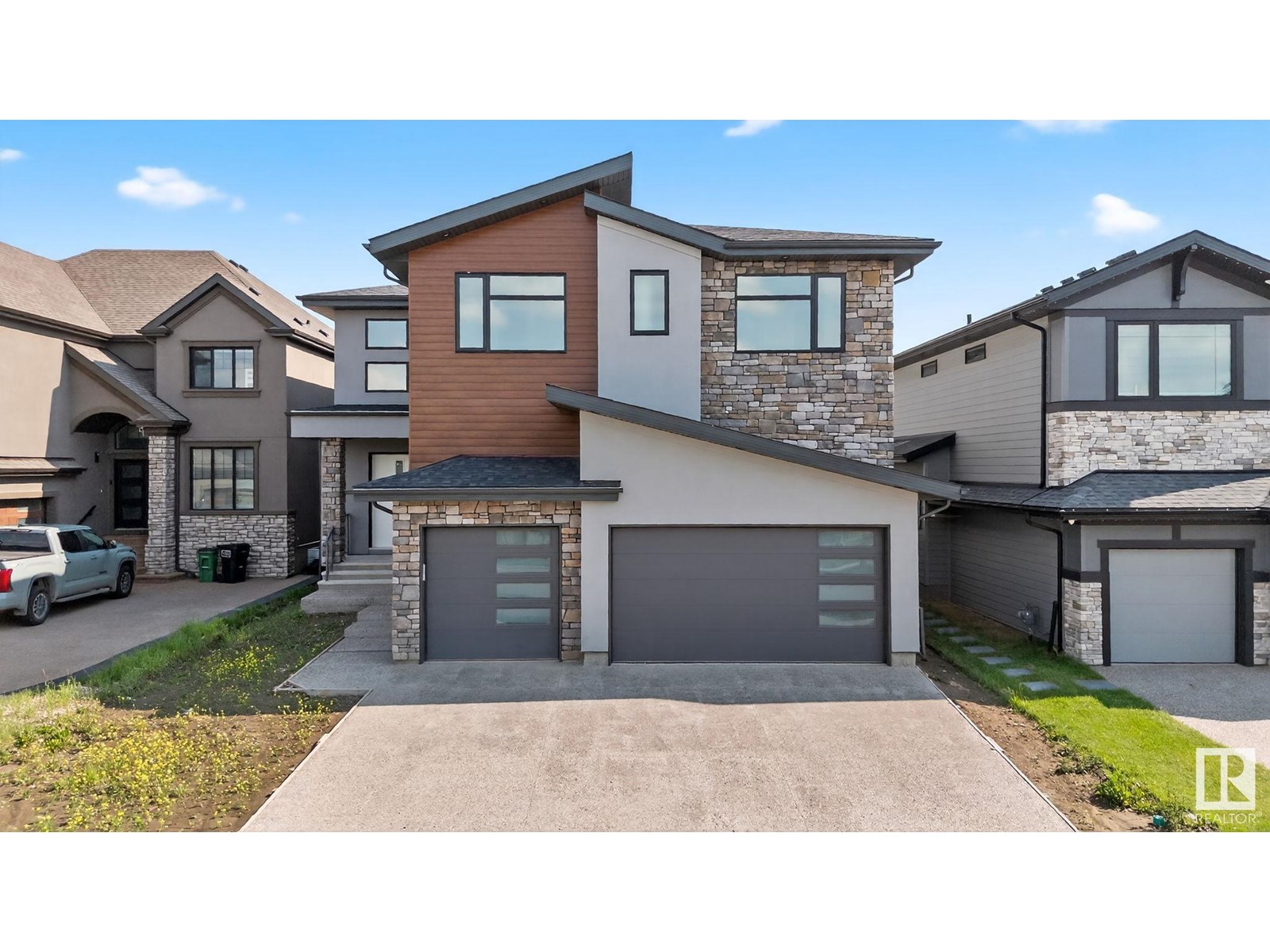Free account required
Unlock the full potential of your property search with a free account! Here's what you'll gain immediate access to:
- Exclusive Access to Every Listing
- Personalized Search Experience
- Favorite Properties at Your Fingertips
- Stay Ahead with Email Alerts


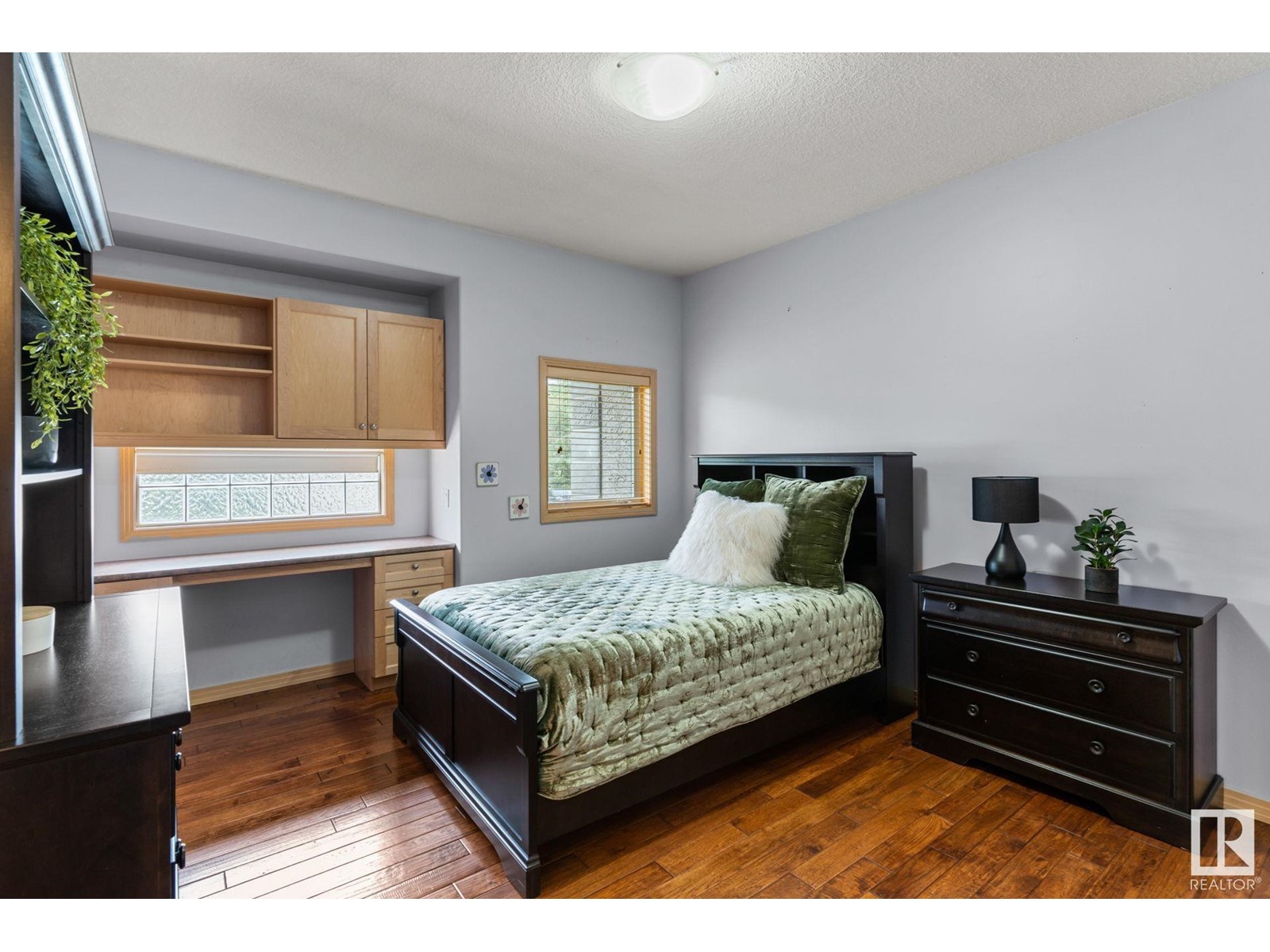
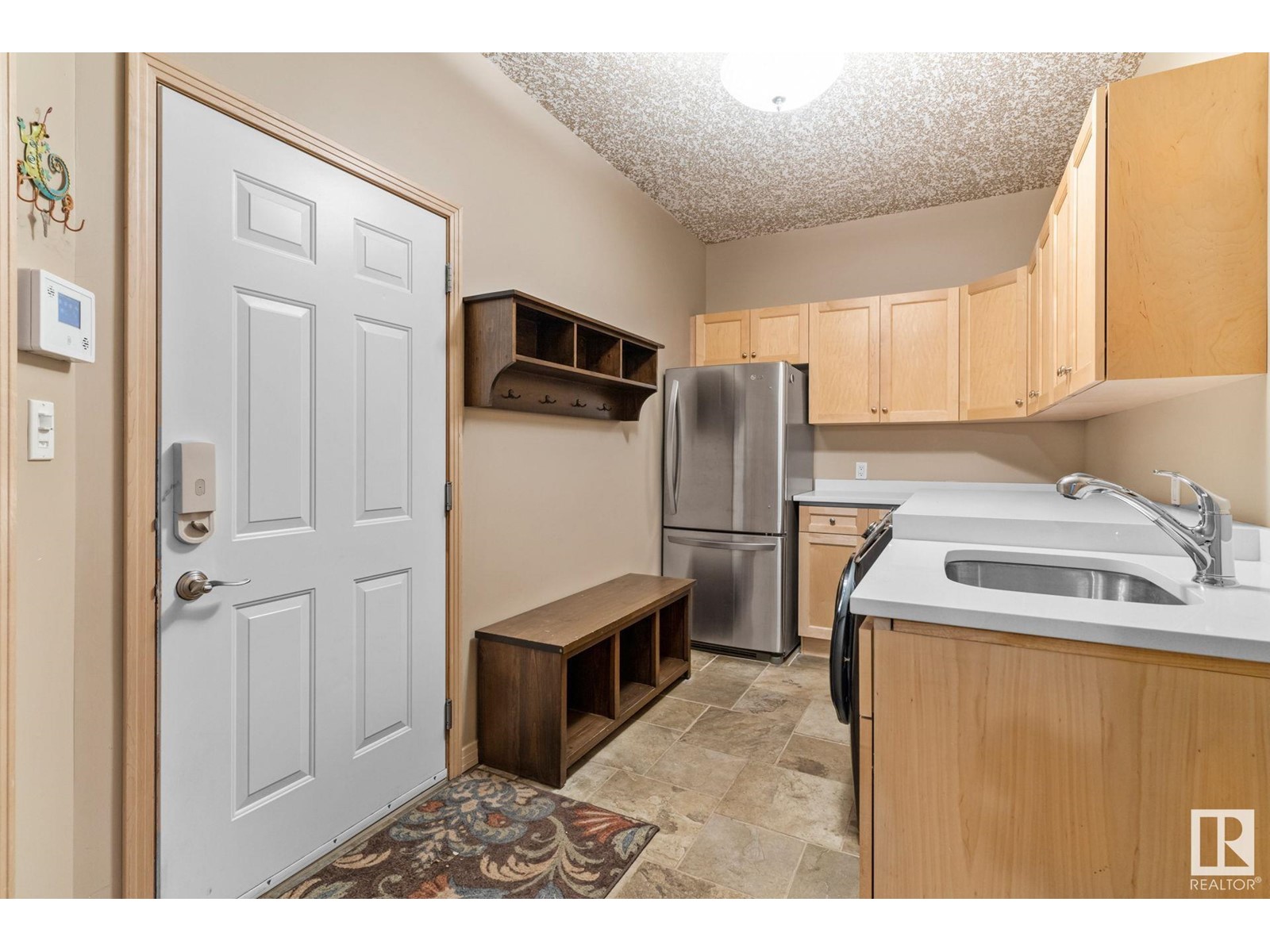
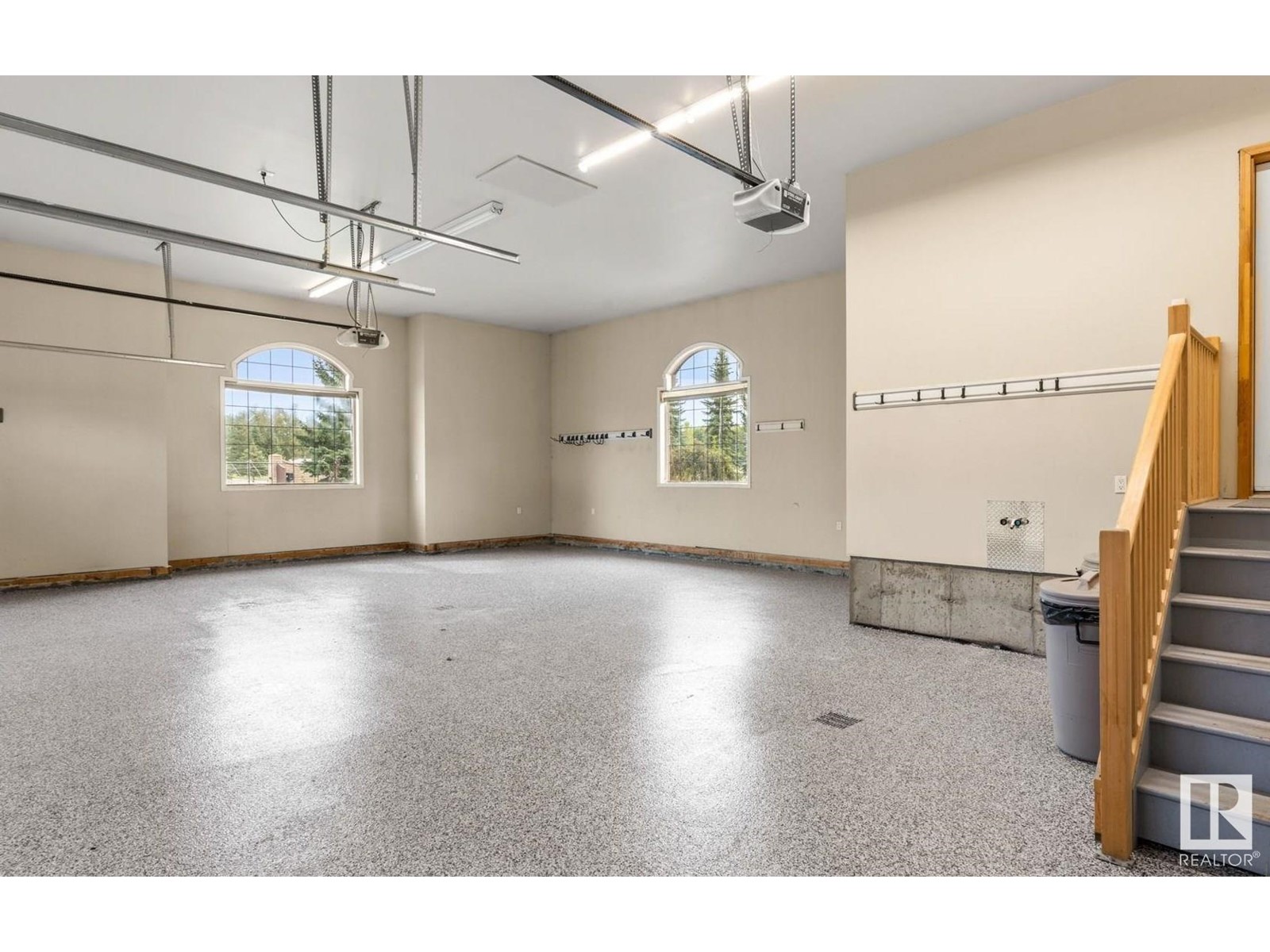
$1,550,000
#1 26029 TWP RD 512
Rural Parkland County, Alberta, Alberta, T7Y1B2
MLS® Number: E4428366
Property description
This incredibly well-maintained BUNGALOW has over 6500sq.ft. of living space with 5 generous bedrooms, 3.5 baths and a TRIPLE ATT GARAGE! Private 5.6 ACRE lot lined with giant spruce and natural forest, FULLY FENCED and GATED. A 40'x60' in-floor HEATED SHOP with 220V, also set up for INDOOR BOARD of 2 HORSES! Backs onto PADDOCK and RIDING RING. The main level has a cozy living room, awesome office, formal dining room, laundry, 2 beds sharing Jack & Jill bath, large deck off the kitchen, and a MASSIVE PRIMARY BEDROOM with its own deck and IMPRESSIVE ENSUITE BATHROOM - complete with STEAM SHOWER, JACUZZI, and 2 WALK-IN CLOSETS! Downstairs, the WALKOUT BASEMENT opens to the patio, stone slab retaining wall, and the beautiful WEST FACING BACKYARD with 2 full acres of forest! A comfortable family room, huge rec room, 2 more beds, flex + storage rooms, and wet bar. NEW: SHINGLES, WINDOWS, QUARTZ COUNTERS, HWT, GARAGE EPOXY, DECK VINYL. In-floor heating, 3 gas F/P, central vac, A/C, well irrigation and much more
Building information
Type
*****
Amenities
*****
Appliances
*****
Architectural Style
*****
Basement Development
*****
Basement Type
*****
Constructed Date
*****
Construction Style Attachment
*****
Cooling Type
*****
Fireplace Fuel
*****
Fireplace Present
*****
Fireplace Type
*****
Half Bath Total
*****
Heating Type
*****
Size Interior
*****
Stories Total
*****
Land information
Acreage
*****
Amenities
*****
Fence Type
*****
Size Irregular
*****
Size Total
*****
Rooms
Main level
Laundry room
*****
Office
*****
Bonus Room
*****
Bedroom 3
*****
Bedroom 2
*****
Primary Bedroom
*****
Kitchen
*****
Dining room
*****
Living room
*****
Basement
Bedroom 5
*****
Recreation room
*****
Bedroom 4
*****
Family room
*****
Main level
Laundry room
*****
Office
*****
Bonus Room
*****
Bedroom 3
*****
Bedroom 2
*****
Primary Bedroom
*****
Kitchen
*****
Dining room
*****
Living room
*****
Basement
Bedroom 5
*****
Recreation room
*****
Bedroom 4
*****
Family room
*****
Main level
Laundry room
*****
Office
*****
Bonus Room
*****
Bedroom 3
*****
Bedroom 2
*****
Primary Bedroom
*****
Kitchen
*****
Dining room
*****
Living room
*****
Basement
Bedroom 5
*****
Recreation room
*****
Bedroom 4
*****
Family room
*****
Courtesy of RE/MAX Elite
Book a Showing for this property
Please note that filling out this form you'll be registered and your phone number without the +1 part will be used as a password.


