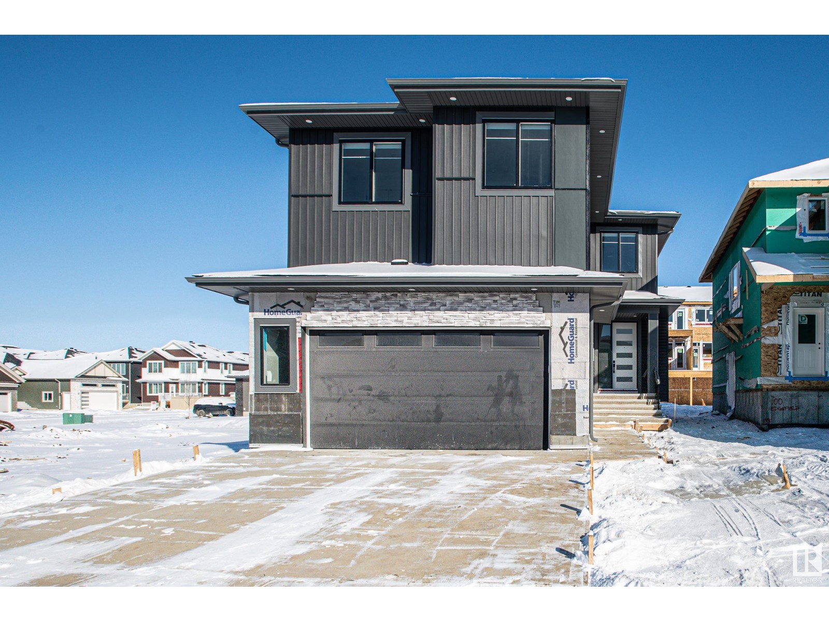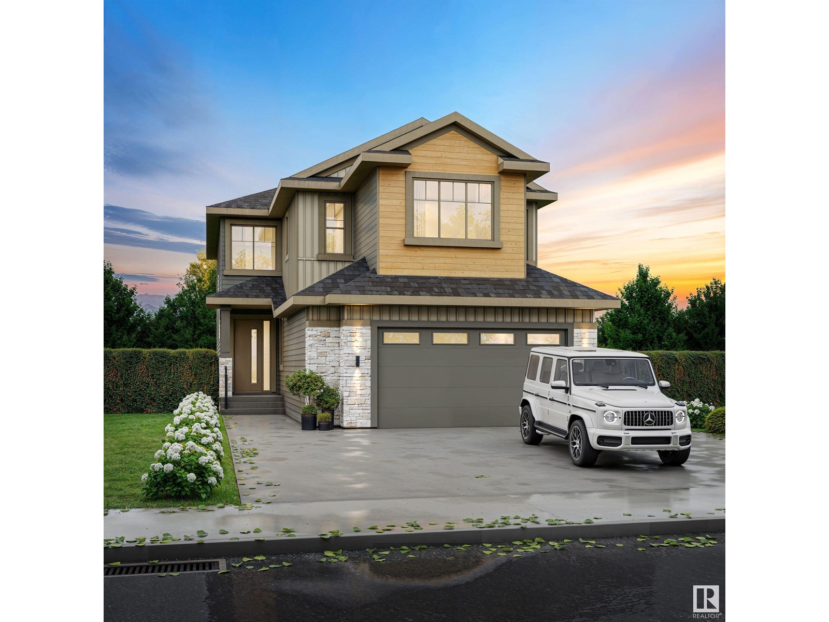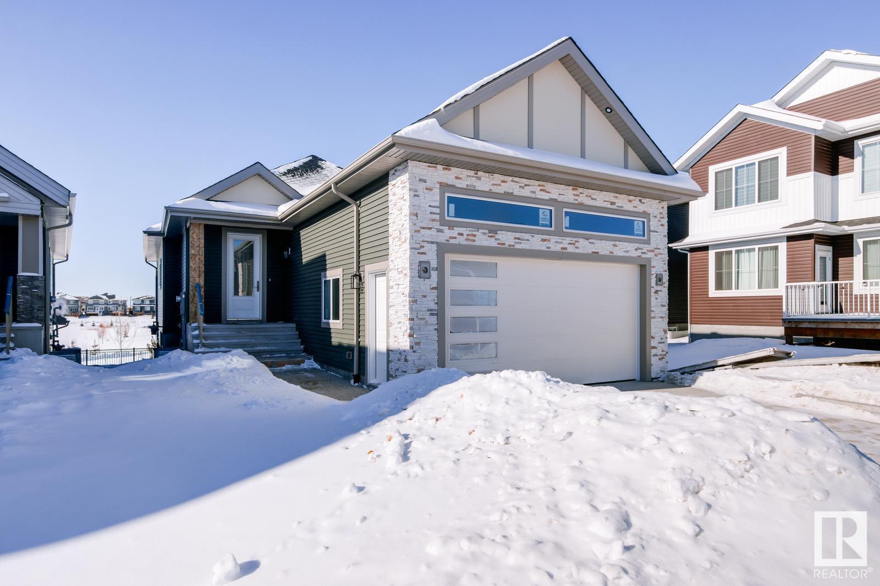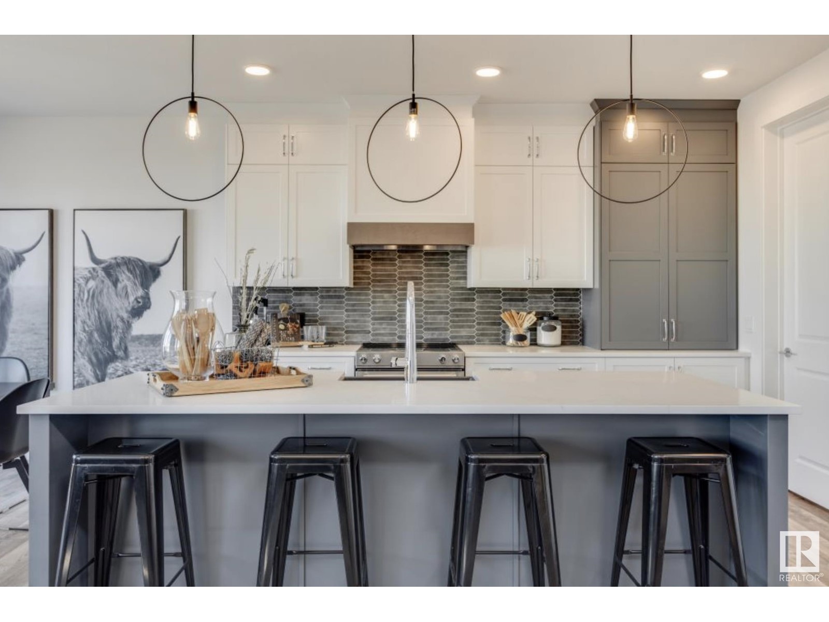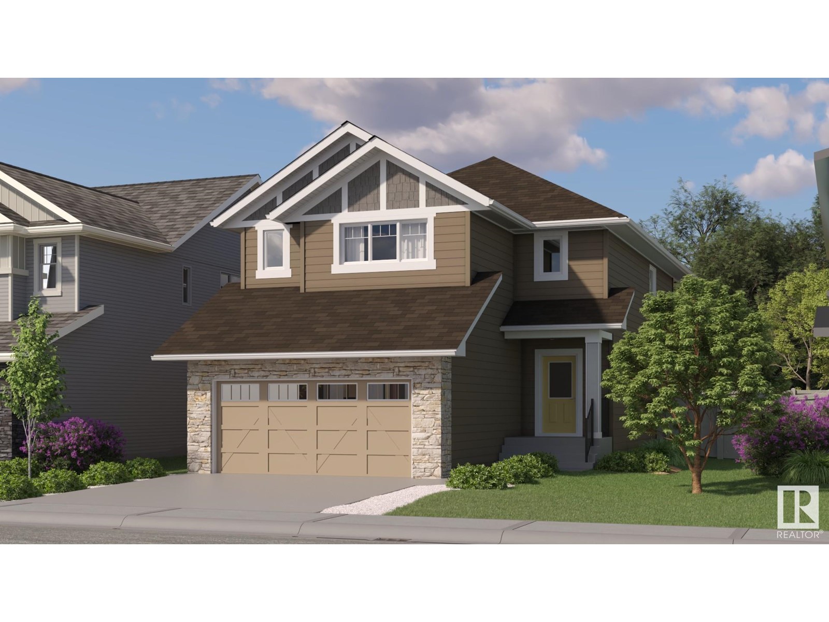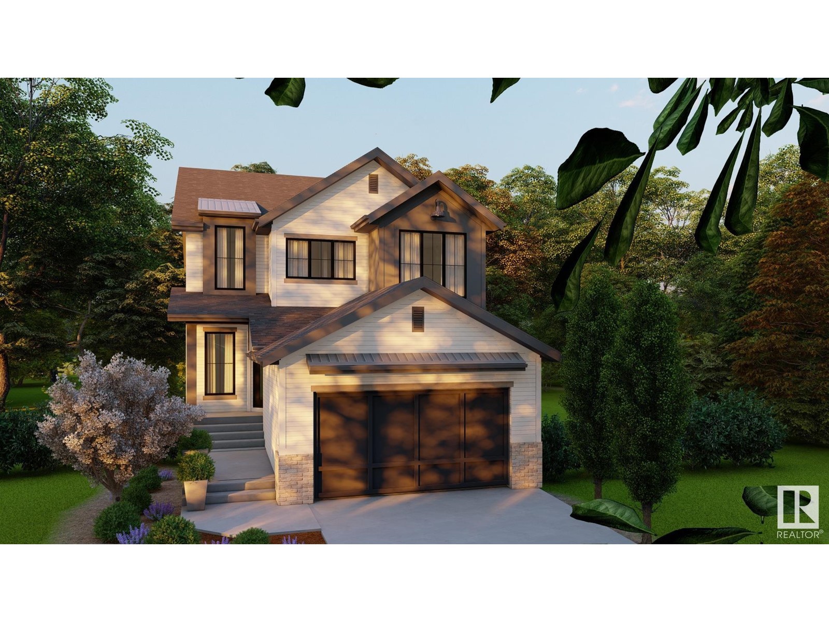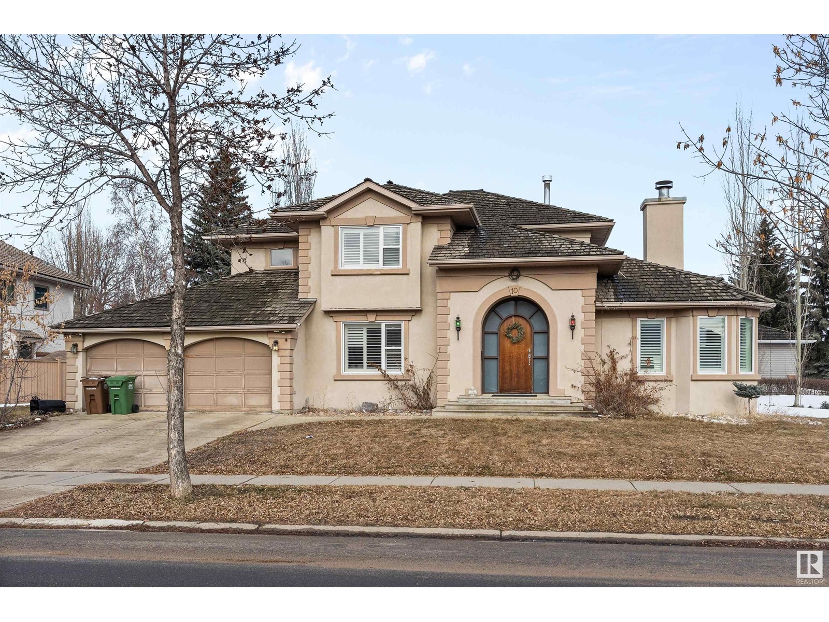Free account required
Unlock the full potential of your property search with a free account! Here's what you'll gain immediate access to:
- Exclusive Access to Every Listing
- Personalized Search Experience
- Favorite Properties at Your Fingertips
- Stay Ahead with Email Alerts
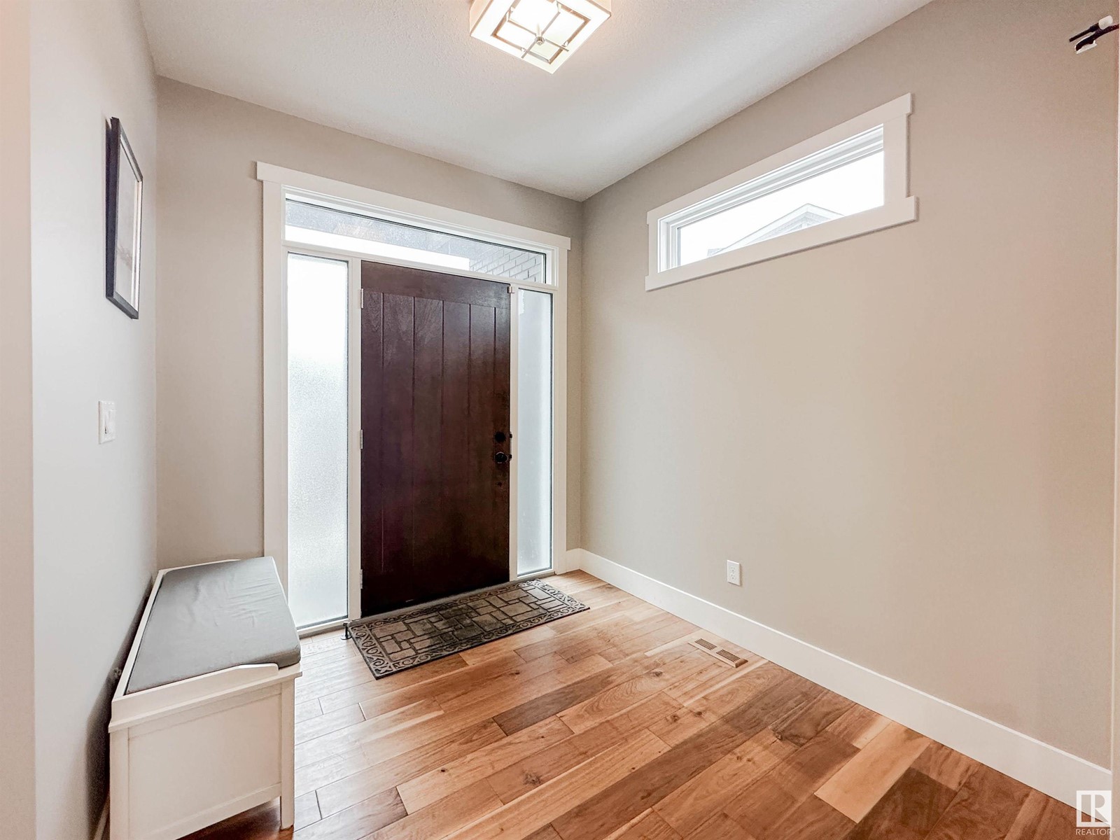

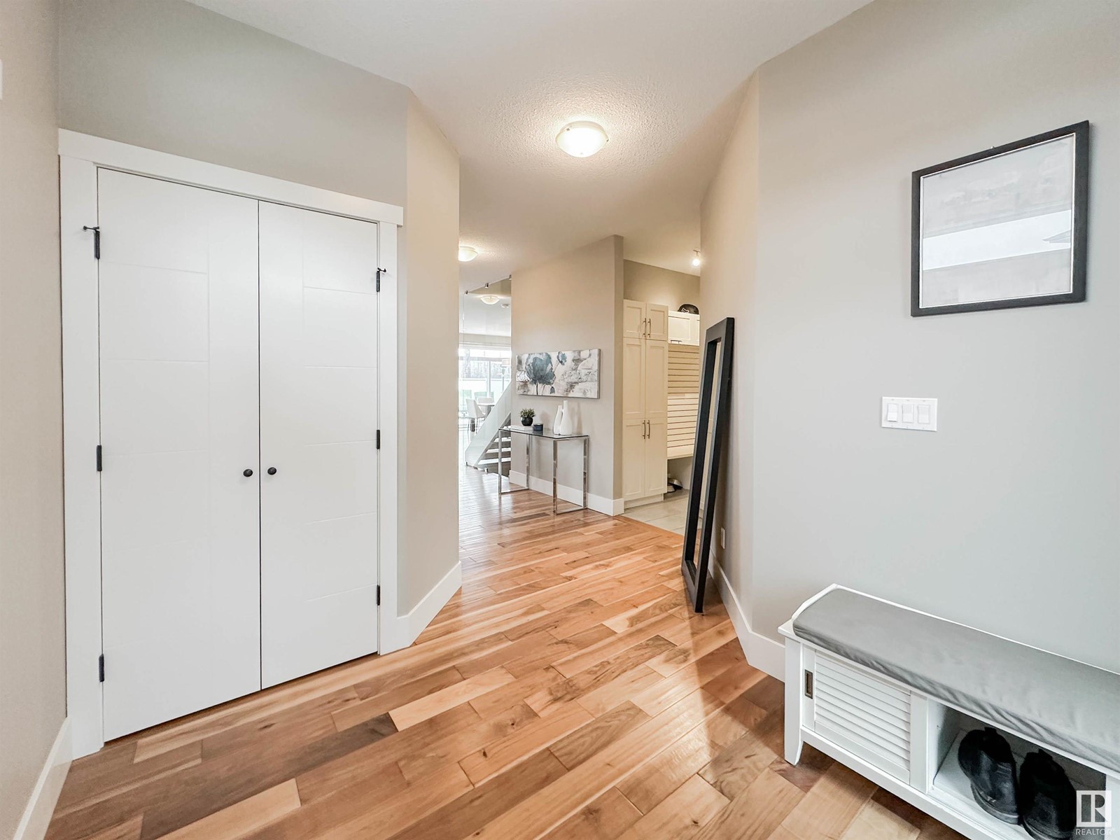
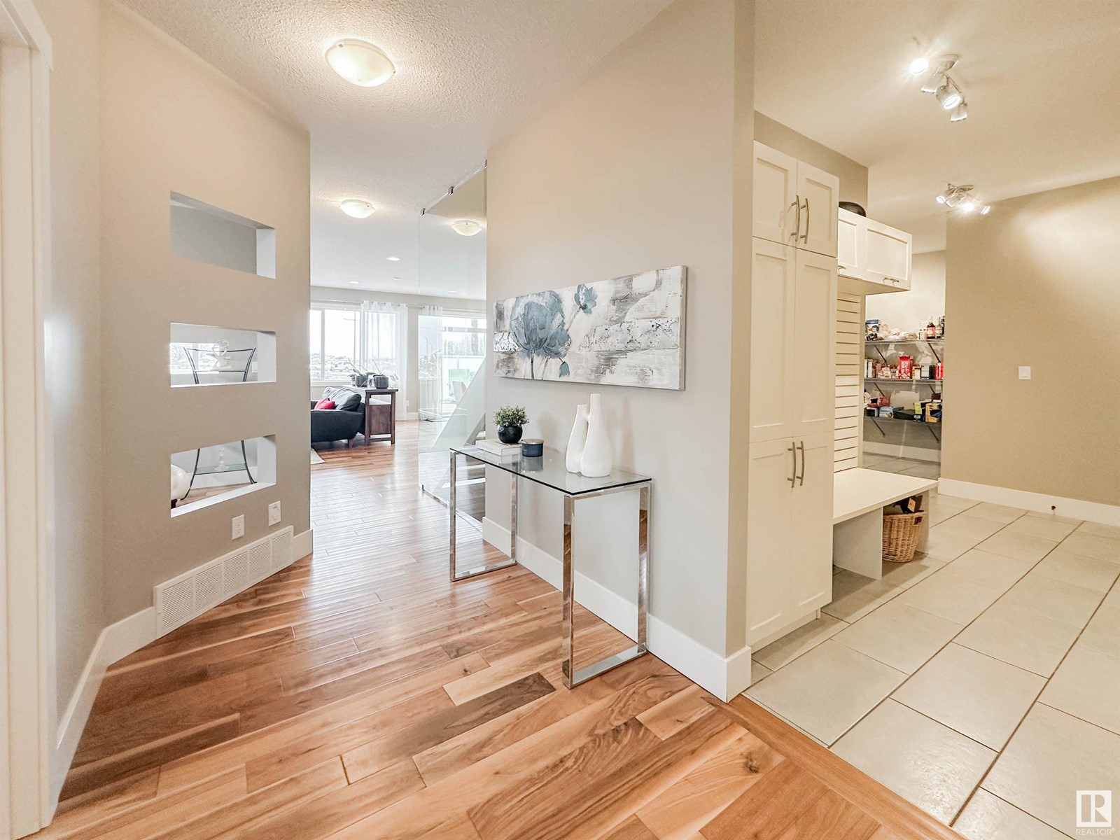
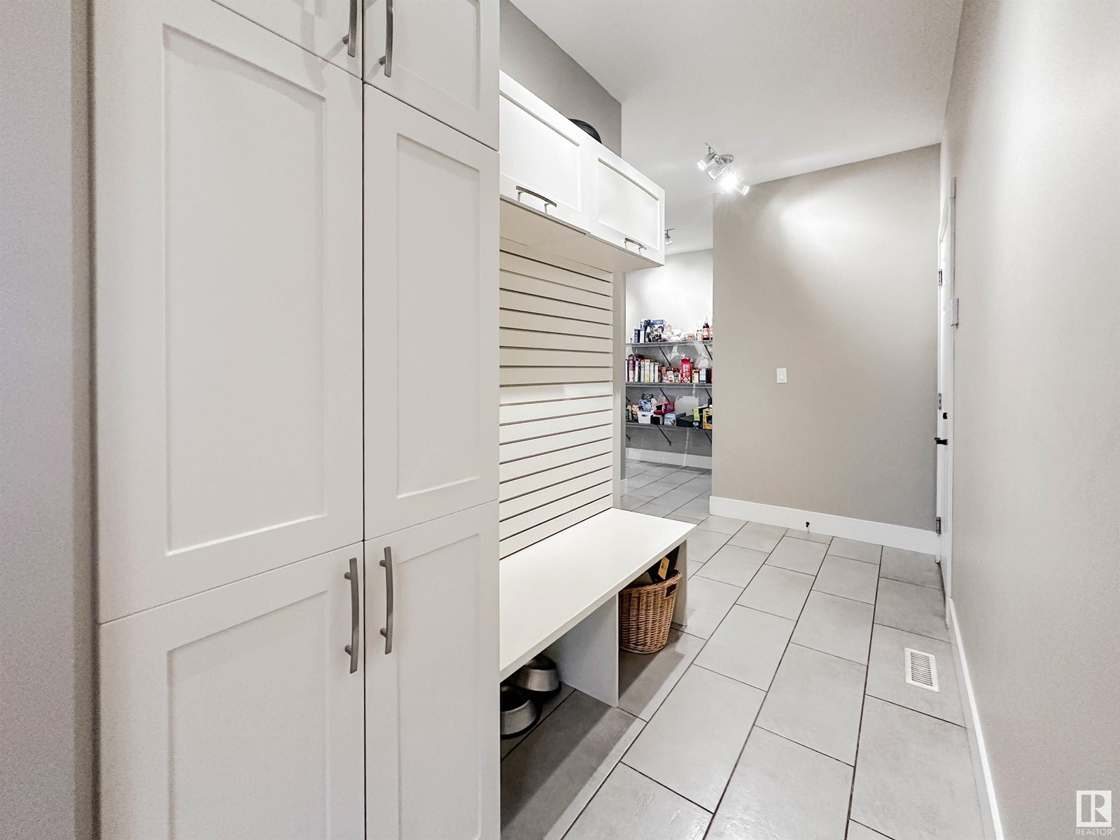
$799,900
85 NAULT CR
St. Albert, Alberta, Alberta, T8N7N4
MLS® Number: E4428855
Property description
FORMER SARASOTA SHOWHOME!!! This stunning 2 storey home boasts, 4 bedrooms plus a bonus room, 3 CAR HEATED GARAGE, high end finishing’s throughout, quiet cul-de-sac location backing green space & picturesque pond. The main floor is welcoming with an open concept layout, rich hardwood flooring, office space, family room w/ soaring windows adding plenty of natural light, beautiful dream kitchen w/ upgraded cabinets, SS appls, exotic granite tops & walkthrough pantry. The upper level features a spacious primary bedroom w/ dual vanity, lux tile shower & custom WIC, 3 additional beds plus bonus room & laundry room. The sprawling pie shaped yard is ideal featuring a large deck overlooking green space & a beautiful pond w/ gorgeous westerly sunsets!!! Great location w/ easy access to Ray Gibbon and the Henday!!
Building information
Type
*****
Amenities
*****
Appliances
*****
Basement Development
*****
Basement Type
*****
Constructed Date
*****
Construction Style Attachment
*****
Cooling Type
*****
Fireplace Fuel
*****
Fireplace Present
*****
Fireplace Type
*****
Half Bath Total
*****
Heating Type
*****
Size Interior
*****
Stories Total
*****
Land information
Amenities
*****
Fence Type
*****
Rooms
Upper Level
Laundry room
*****
Bedroom 4
*****
Bedroom 3
*****
Bedroom 2
*****
Primary Bedroom
*****
Family room
*****
Main level
Den
*****
Kitchen
*****
Dining room
*****
Living room
*****
Upper Level
Laundry room
*****
Bedroom 4
*****
Bedroom 3
*****
Bedroom 2
*****
Primary Bedroom
*****
Family room
*****
Main level
Den
*****
Kitchen
*****
Dining room
*****
Living room
*****
Upper Level
Laundry room
*****
Bedroom 4
*****
Bedroom 3
*****
Bedroom 2
*****
Primary Bedroom
*****
Family room
*****
Main level
Den
*****
Kitchen
*****
Dining room
*****
Living room
*****
Upper Level
Laundry room
*****
Bedroom 4
*****
Bedroom 3
*****
Bedroom 2
*****
Primary Bedroom
*****
Family room
*****
Main level
Den
*****
Kitchen
*****
Dining room
*****
Living room
*****
Upper Level
Laundry room
*****
Bedroom 4
*****
Bedroom 3
*****
Bedroom 2
*****
Primary Bedroom
*****
Family room
*****
Main level
Den
*****
Kitchen
*****
Dining room
*****
Living room
*****
Courtesy of Sarasota Realty
Book a Showing for this property
Please note that filling out this form you'll be registered and your phone number without the +1 part will be used as a password.
