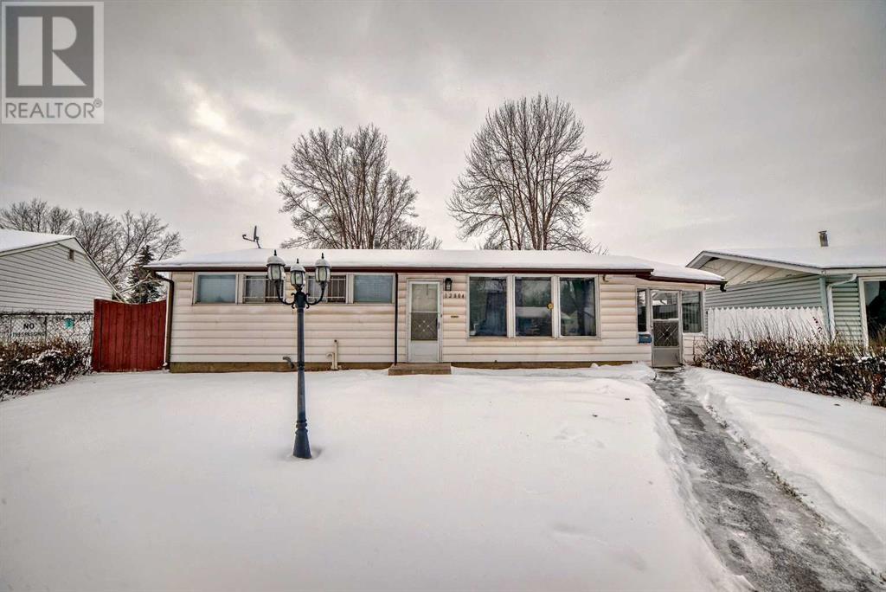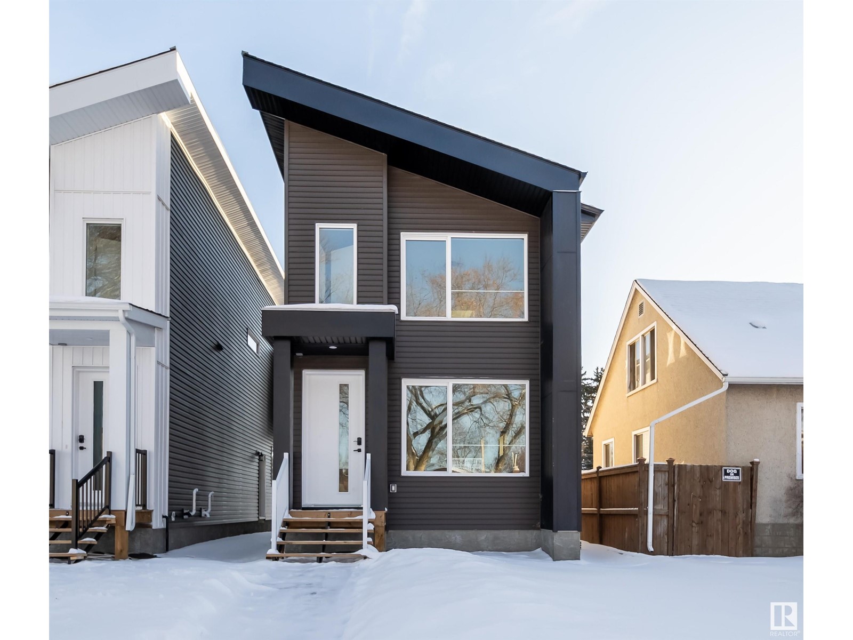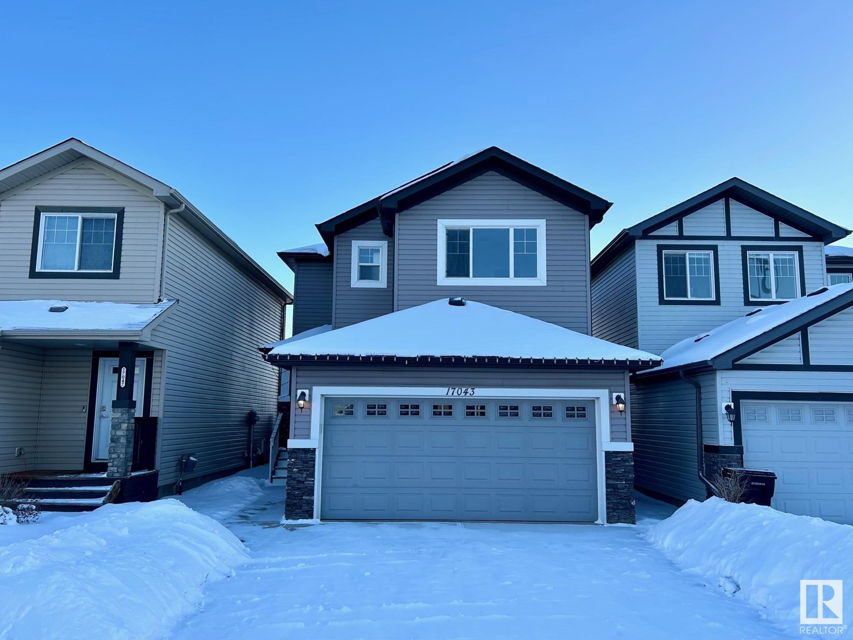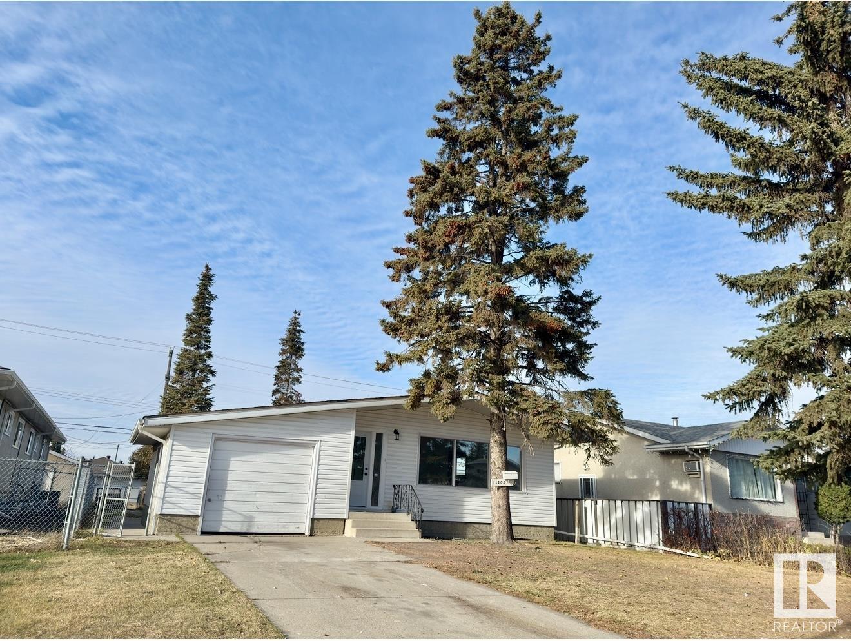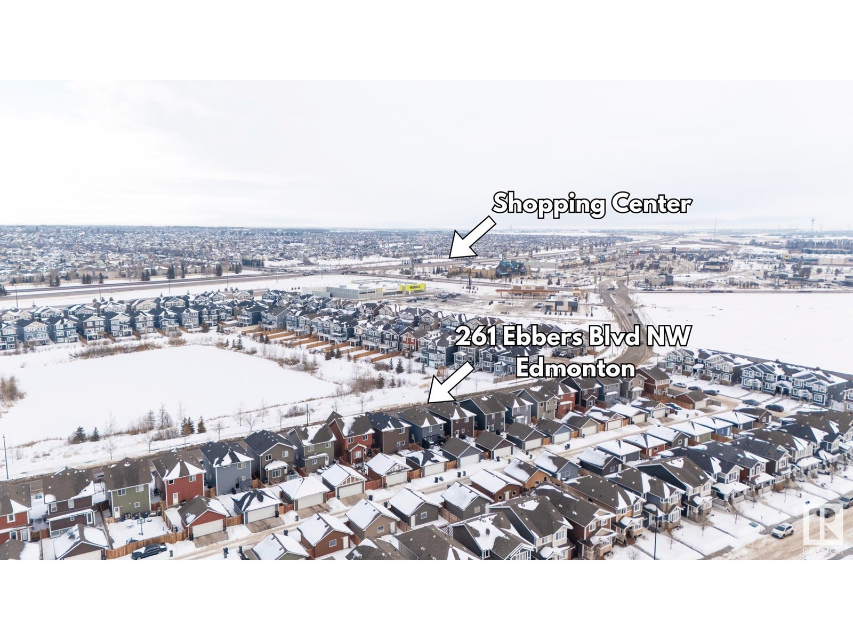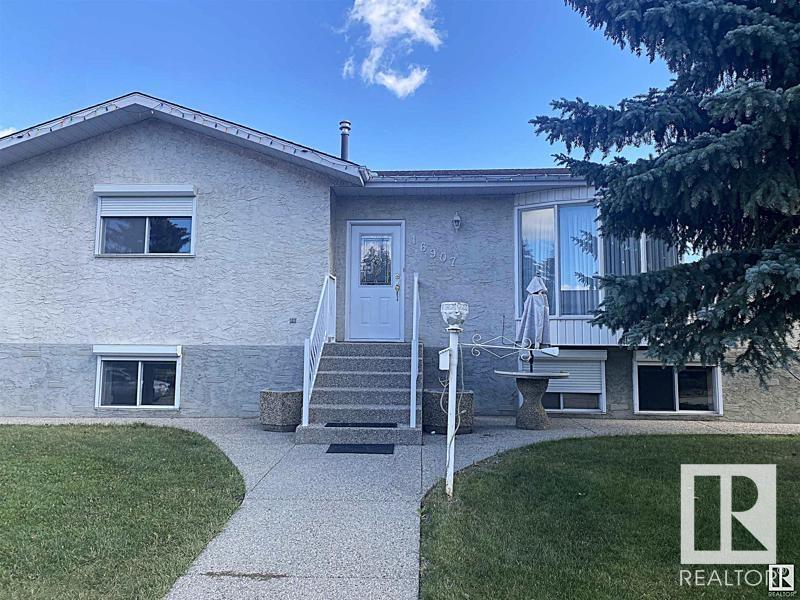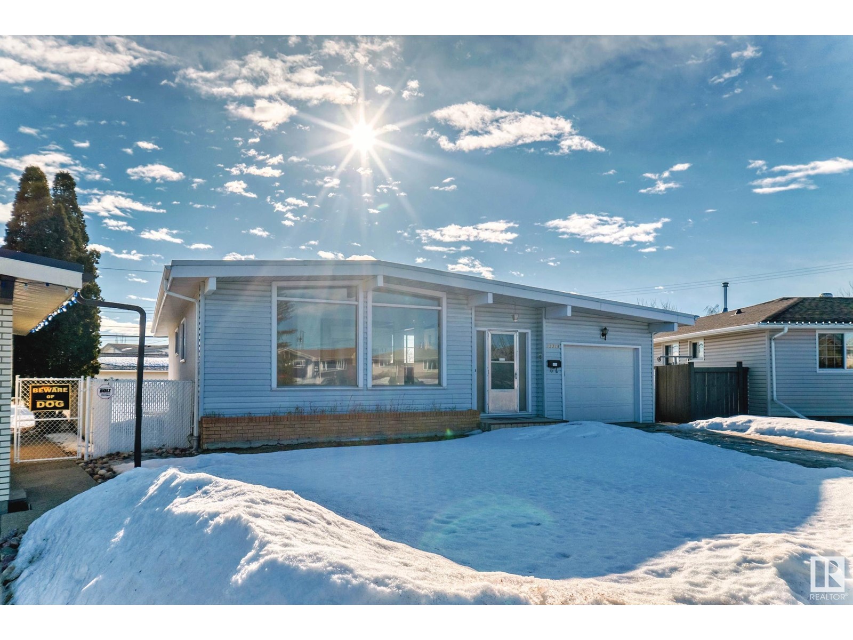Free account required
Unlock the full potential of your property search with a free account! Here's what you'll gain immediate access to:
- Exclusive Access to Every Listing
- Personalized Search Experience
- Favorite Properties at Your Fingertips
- Stay Ahead with Email Alerts
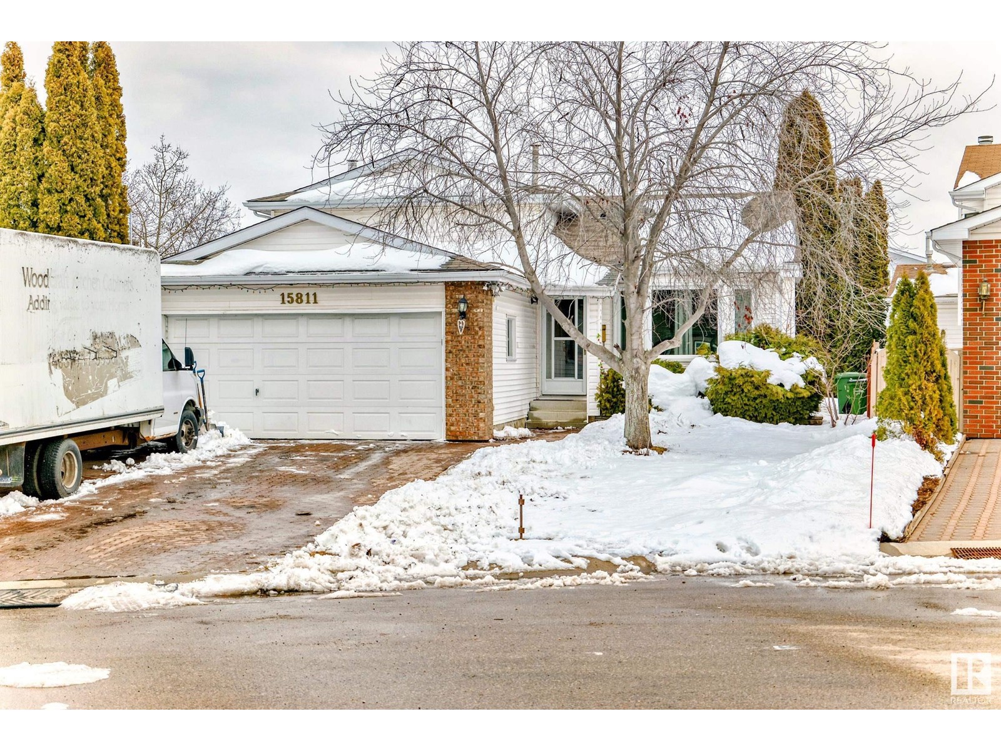
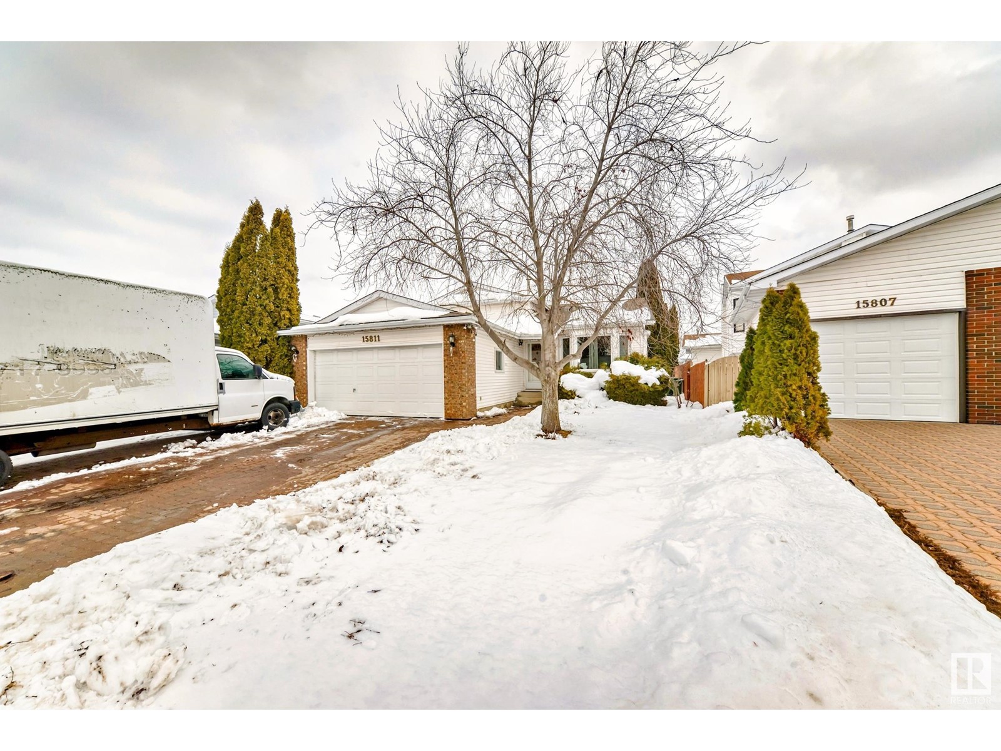
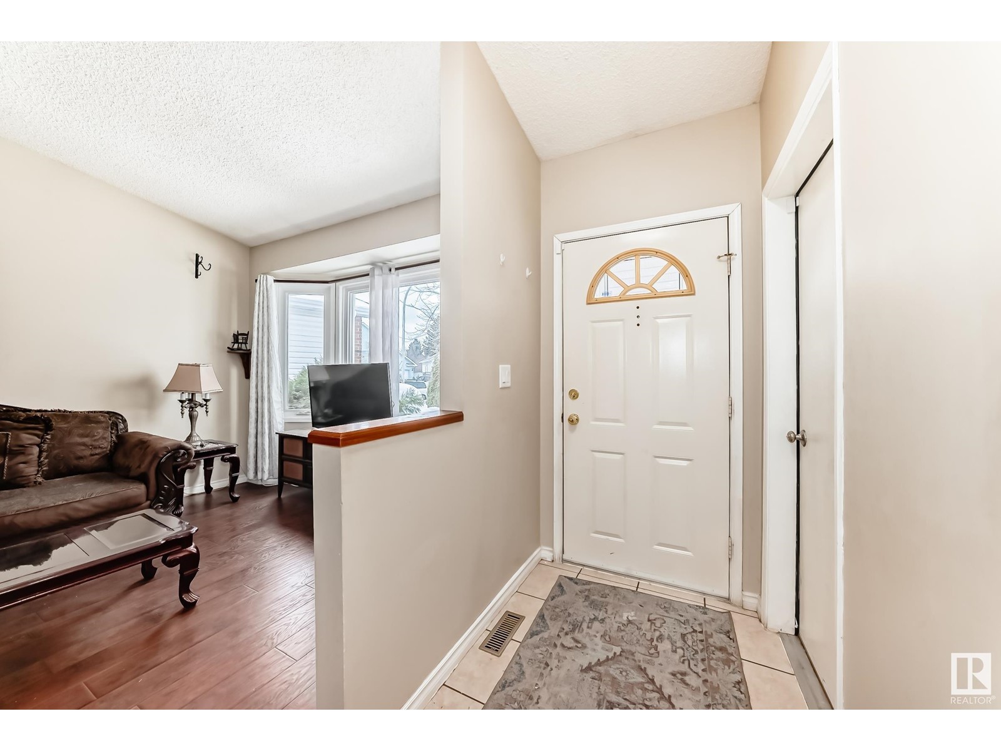
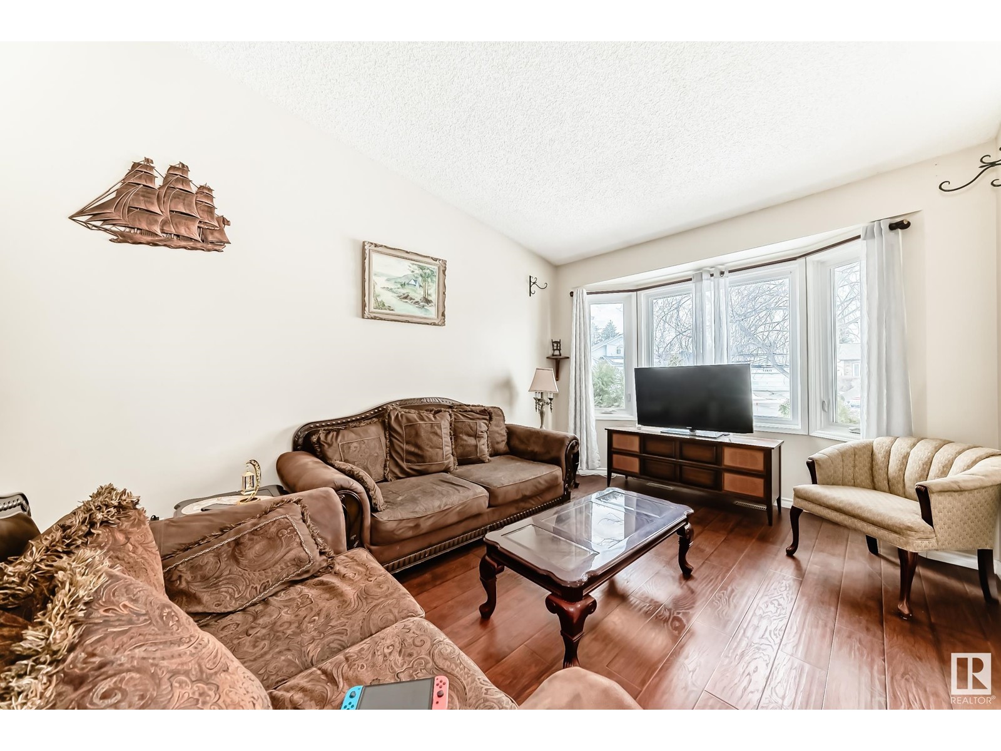
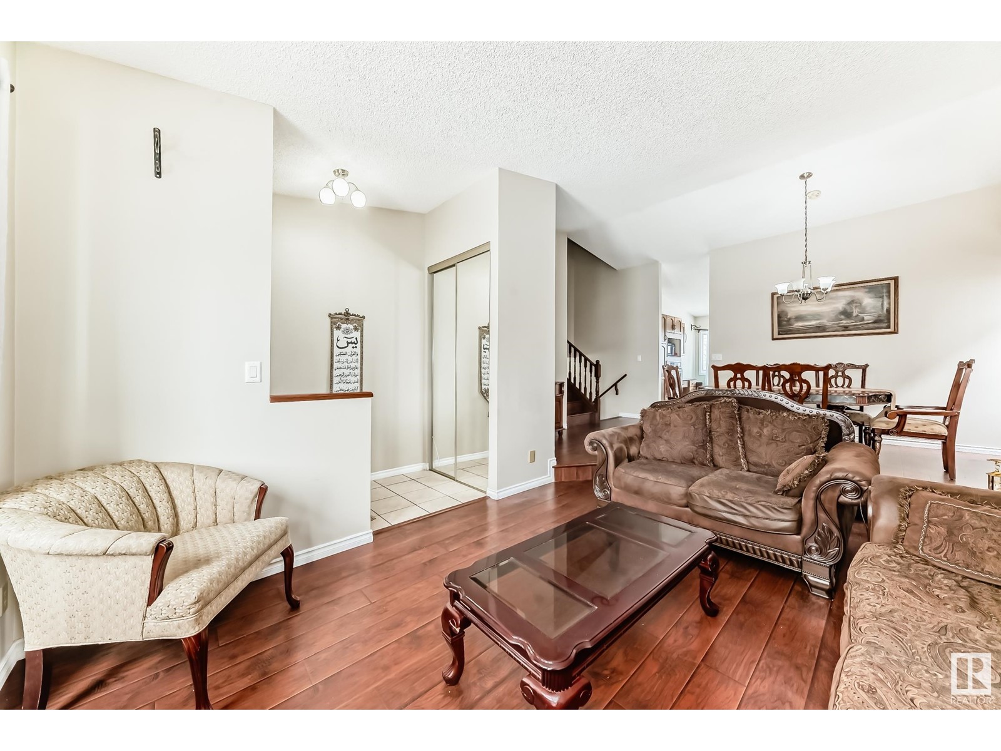
$449,900
15811 79 ST NW
Edmonton, Alberta, Alberta, T5Z2V4
MLS® Number: E4428815
Property description
Lovely 4-level split located in a quiet cul-de-sac in the desirable community of Mayliewan. Main floor features a huge living room with high vaulted ceilings, large kitchen with tons of cabinets and counter space, a breakfast nook area with door leading out to the deck and a separate formal dining area. Upstairs offers 3 bedroom and 2 full bath. Spacious primary bedroom with 3 piece ensuite and walk-in closet. Lower level complete with massive family room with big windows and wood burning fireplace, additional large bedroom with walk-in closet and another 4-piece bath. Fully finished basement with a huge recreation room and storage room and crawl space for lots of additional storage. Huge landscaped backyard with firepit and back lane with gate access to park RV if needed. Double attached garage, extended paved stone driveway allowing for lots of additional parking. Located close to schools, shopping, public transportation and all other major amenities.
Building information
Type
*****
Amenities
*****
Appliances
*****
Basement Development
*****
Basement Type
*****
Ceiling Type
*****
Constructed Date
*****
Construction Style Attachment
*****
Fireplace Fuel
*****
Fireplace Present
*****
Fireplace Type
*****
Heating Type
*****
Size Interior
*****
Land information
Amenities
*****
Fence Type
*****
Size Irregular
*****
Size Total
*****
Rooms
Upper Level
Bedroom 3
*****
Bedroom 2
*****
Primary Bedroom
*****
Main level
Kitchen
*****
Dining room
*****
Living room
*****
Lower level
Storage
*****
Bedroom 4
*****
Family room
*****
Basement
Recreation room
*****
Upper Level
Bedroom 3
*****
Bedroom 2
*****
Primary Bedroom
*****
Main level
Kitchen
*****
Dining room
*****
Living room
*****
Lower level
Storage
*****
Bedroom 4
*****
Family room
*****
Basement
Recreation room
*****
Upper Level
Bedroom 3
*****
Bedroom 2
*****
Primary Bedroom
*****
Main level
Kitchen
*****
Dining room
*****
Living room
*****
Lower level
Storage
*****
Bedroom 4
*****
Family room
*****
Basement
Recreation room
*****
Upper Level
Bedroom 3
*****
Bedroom 2
*****
Primary Bedroom
*****
Main level
Kitchen
*****
Dining room
*****
Living room
*****
Lower level
Storage
*****
Bedroom 4
*****
Family room
*****
Basement
Recreation room
*****
Upper Level
Bedroom 3
*****
Bedroom 2
*****
Primary Bedroom
*****
Main level
Kitchen
*****
Dining room
*****
Living room
*****
Lower level
Storage
*****
Bedroom 4
*****
Family room
*****
Basement
Recreation room
*****
Courtesy of RE/MAX River City
Book a Showing for this property
Please note that filling out this form you'll be registered and your phone number without the +1 part will be used as a password.
