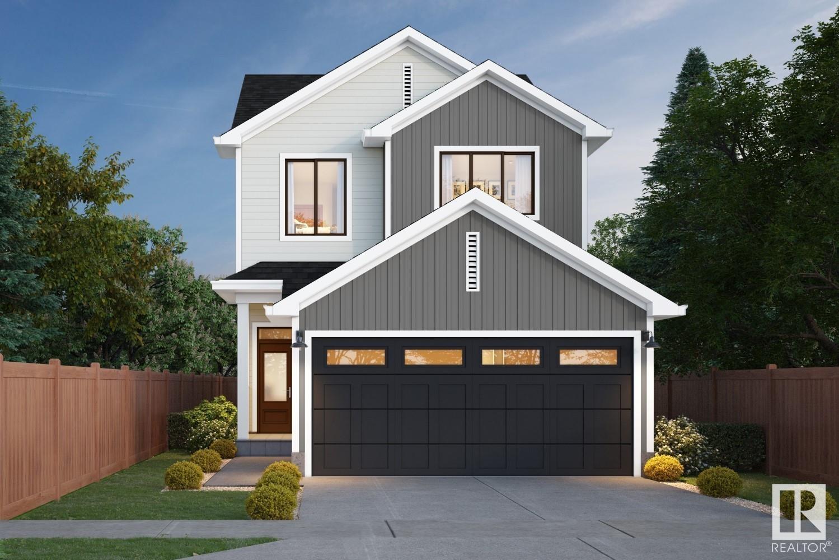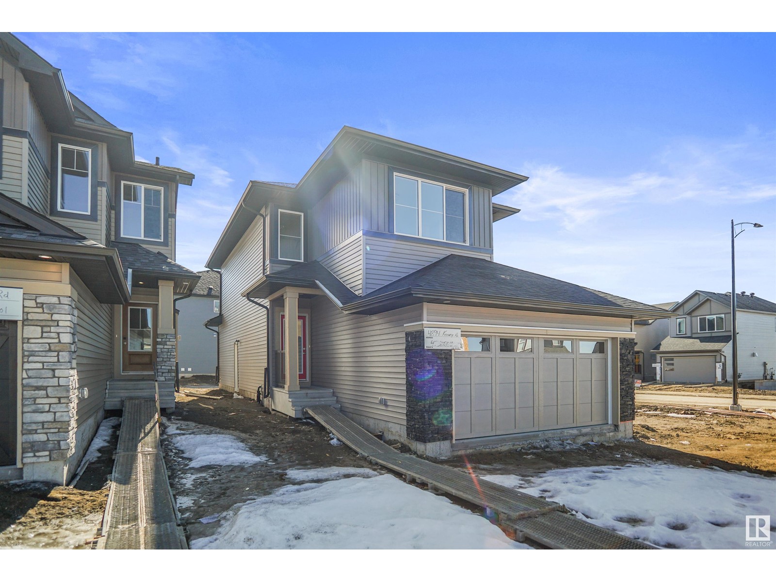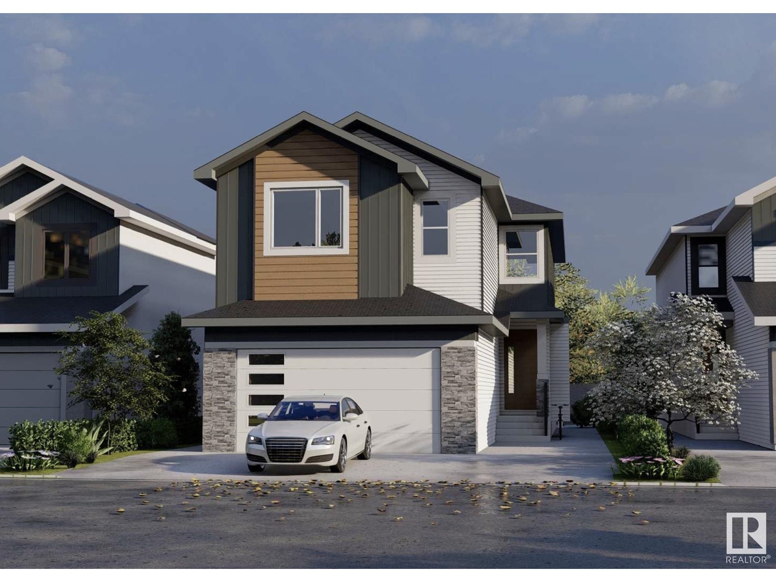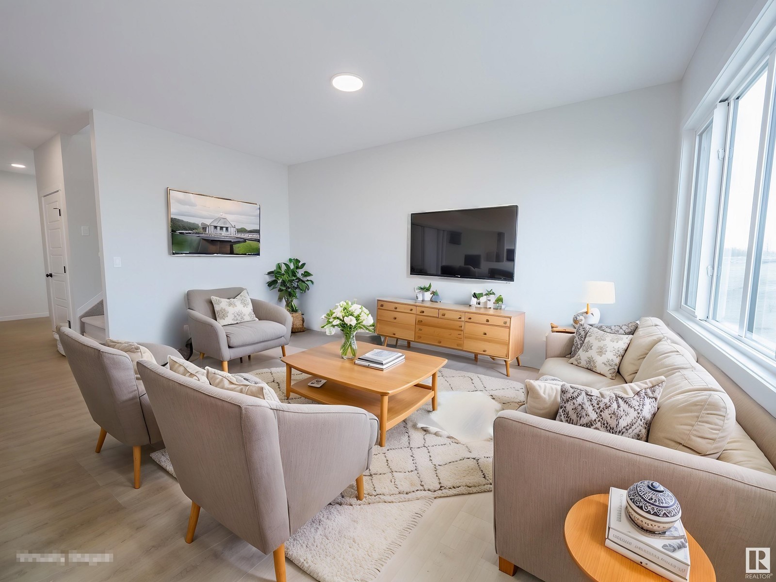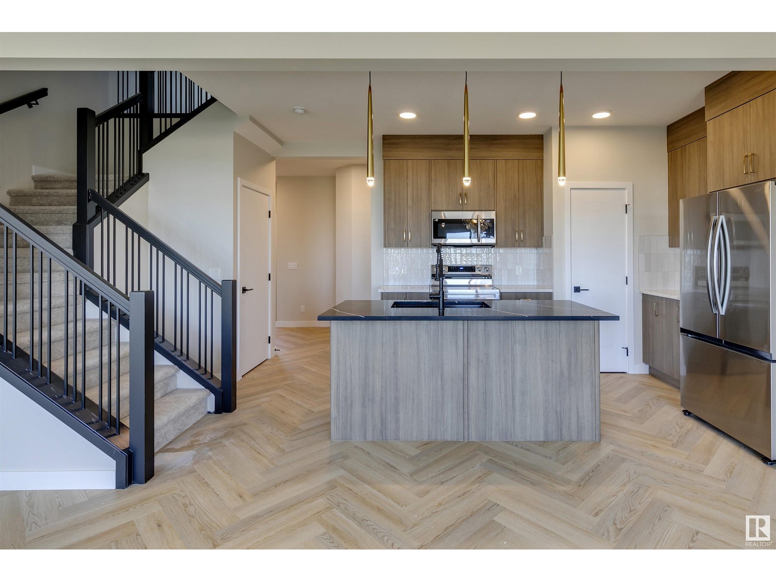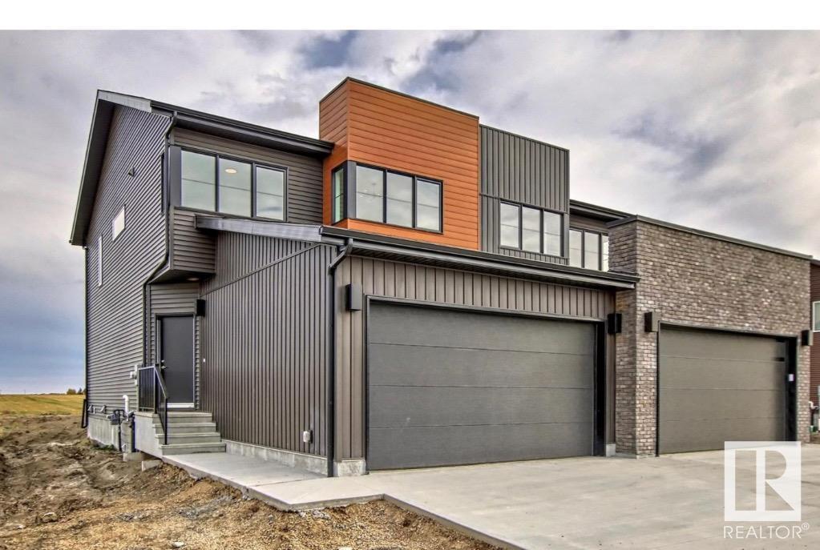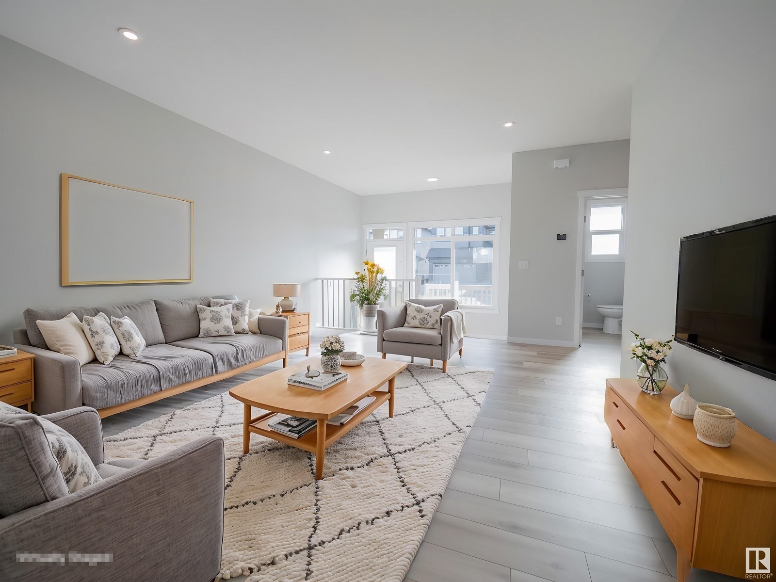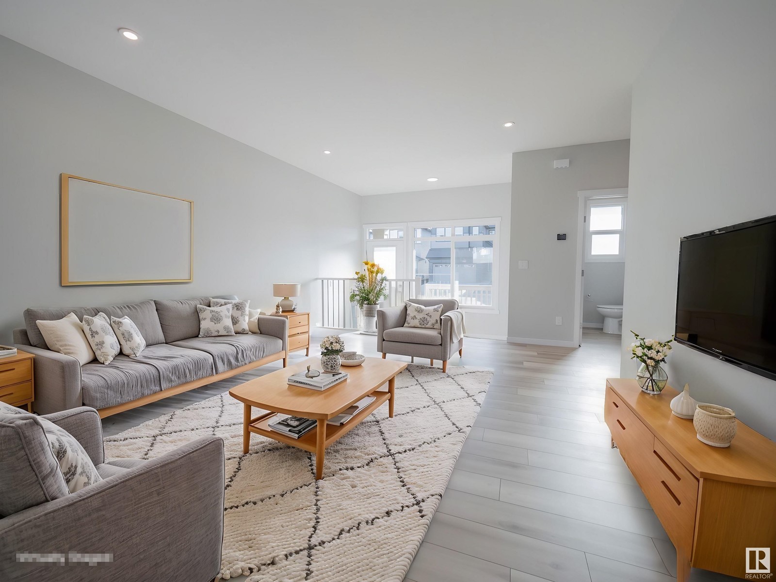Free account required
Unlock the full potential of your property search with a free account! Here's what you'll gain immediate access to:
- Exclusive Access to Every Listing
- Personalized Search Experience
- Favorite Properties at Your Fingertips
- Stay Ahead with Email Alerts
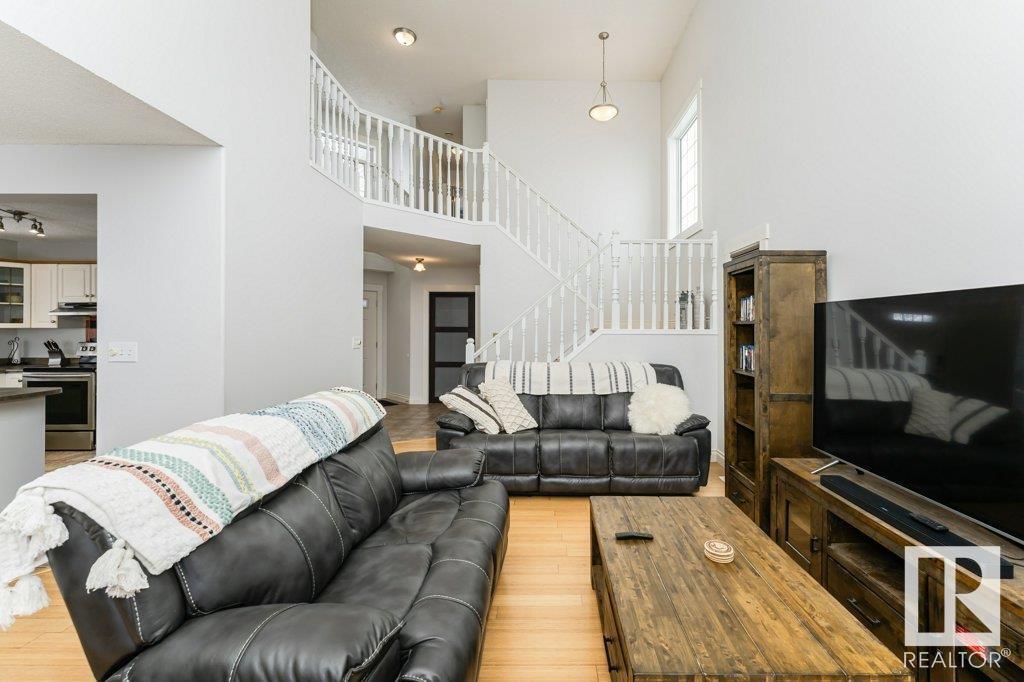
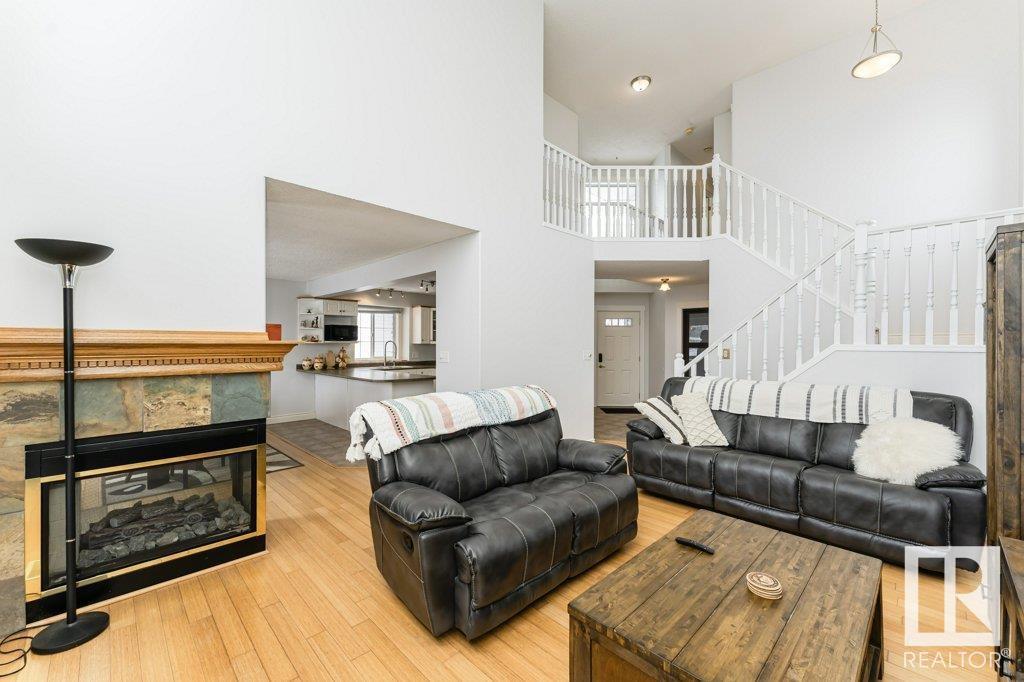
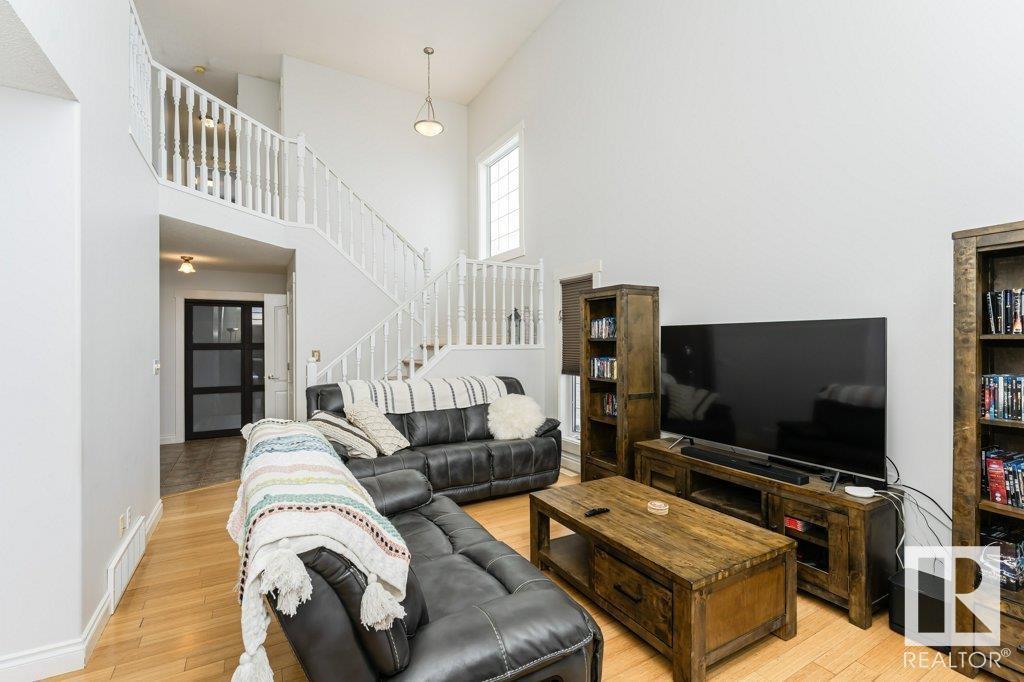
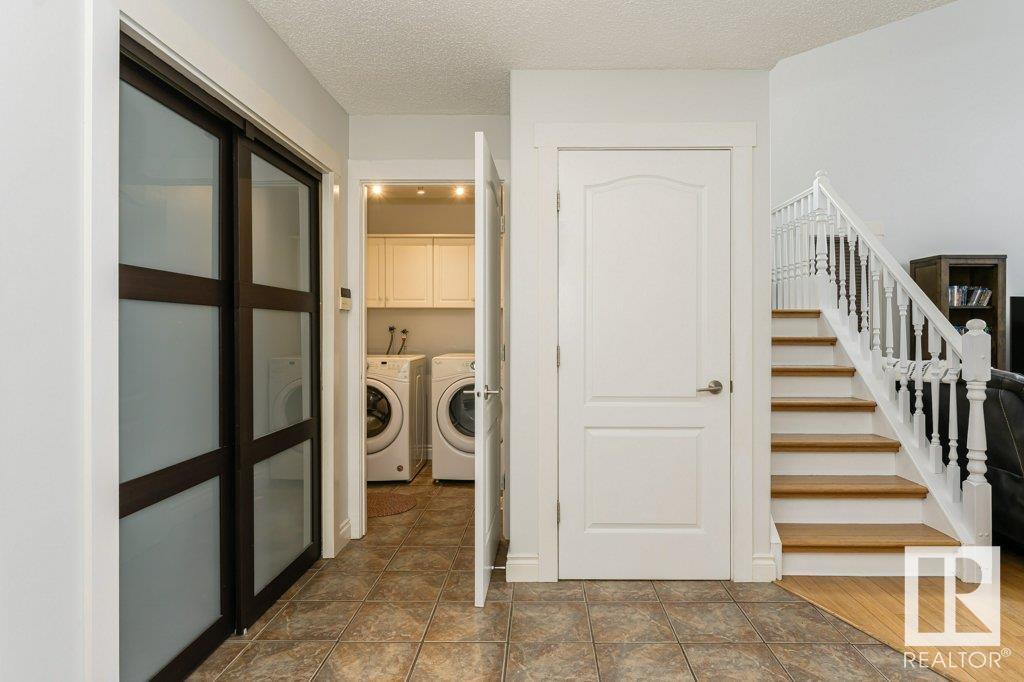
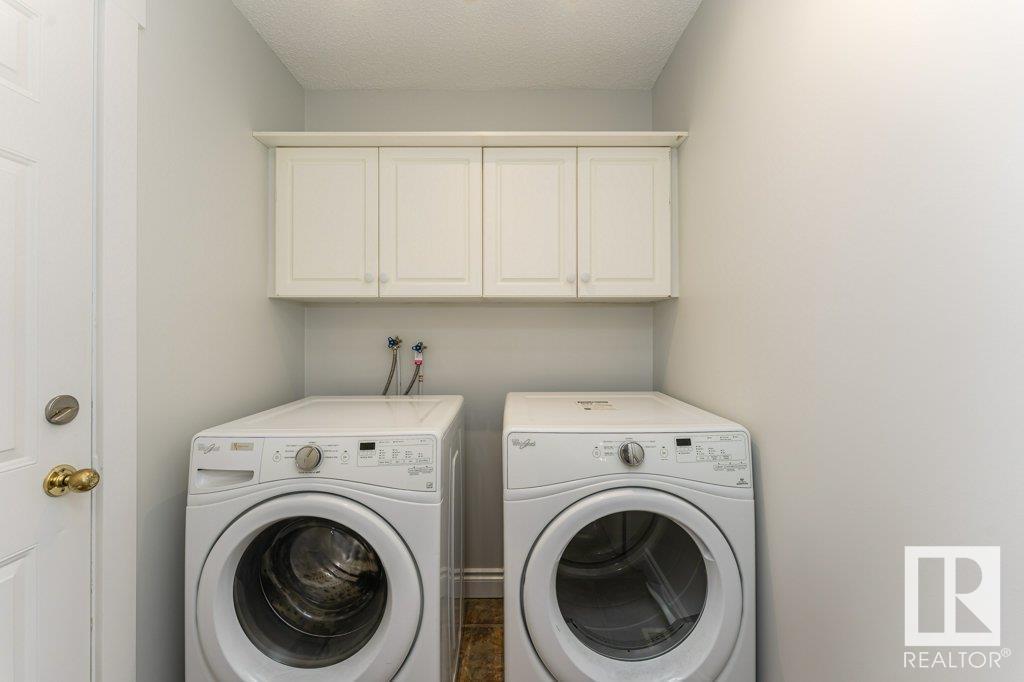
$540,000
11 OAKRIDGE DR N
St. Albert, Alberta, Alberta, T8N6H8
MLS® Number: E4428370
Property description
Located in one of St. Albert’s most sought-after neighborhoods, this stunning 2-storey home has a SECOND KITCHEN AND SECOND LAUNDRY IN THE BASEMENT is perfect for a growing family! Freshly painted, the spacious kitchen boasts white cabinetry, ample counter space, and a peninsula island with a breakfast bar. The dining area opens to a beautiful backyard, while a three-sided fireplace connects to the open-to-above living room with soaring 17-ft ceilings and expansive windows. Upstairs, the luxurious primary suite features a walk-in closet, spa-like ensuite w/ a jacuzzi tub, and a separate shower. Two more bedrooms and a 4-piece bath complete the level. The fully finished basement offers a modern second kitchen with large dining space, a living room, large bedroom, bathroom, & second laundry—ideal for extended family or long term guests! Outside, enjoy a private, landscaped backyard with mature trees, a deck, patio, and heated garage. Steps from a Oakridge Park and walking trails, this home is a rare find!
Building information
Type
*****
Appliances
*****
Basement Development
*****
Basement Type
*****
Constructed Date
*****
Construction Style Attachment
*****
Fireplace Fuel
*****
Fireplace Present
*****
Fireplace Type
*****
Fire Protection
*****
Half Bath Total
*****
Heating Type
*****
Size Interior
*****
Stories Total
*****
Land information
Amenities
*****
Fence Type
*****
Rooms
Upper Level
Bedroom 3
*****
Bedroom 2
*****
Primary Bedroom
*****
Main level
Laundry room
*****
Kitchen
*****
Dining room
*****
Living room
*****
Basement
Recreation room
*****
Second Kitchen
*****
Utility room
*****
Bedroom 4
*****
Upper Level
Bedroom 3
*****
Bedroom 2
*****
Primary Bedroom
*****
Main level
Laundry room
*****
Kitchen
*****
Dining room
*****
Living room
*****
Basement
Recreation room
*****
Second Kitchen
*****
Utility room
*****
Bedroom 4
*****
Courtesy of RE/MAX River City
Book a Showing for this property
Please note that filling out this form you'll be registered and your phone number without the +1 part will be used as a password.
