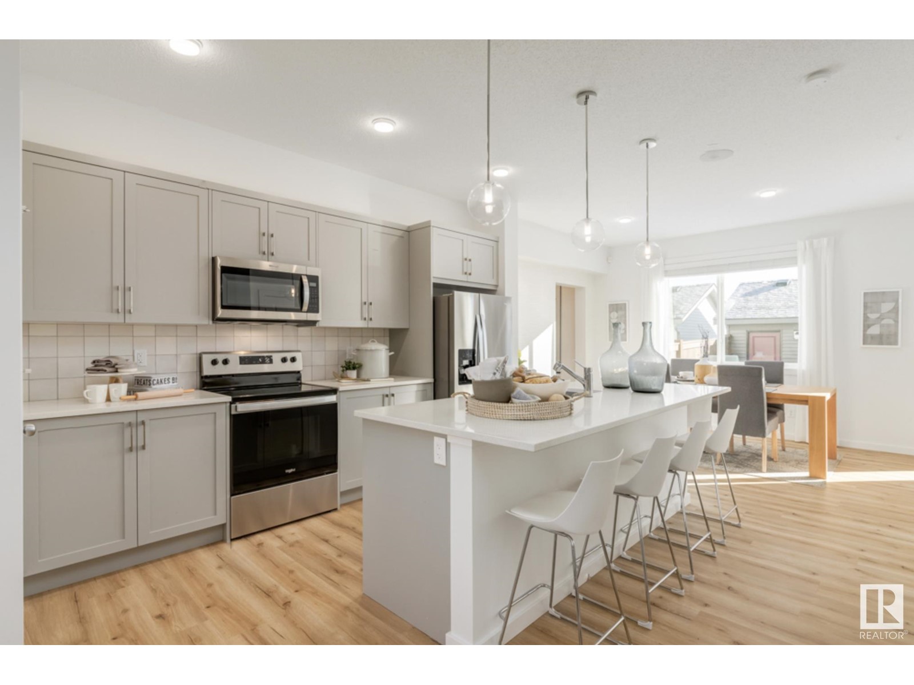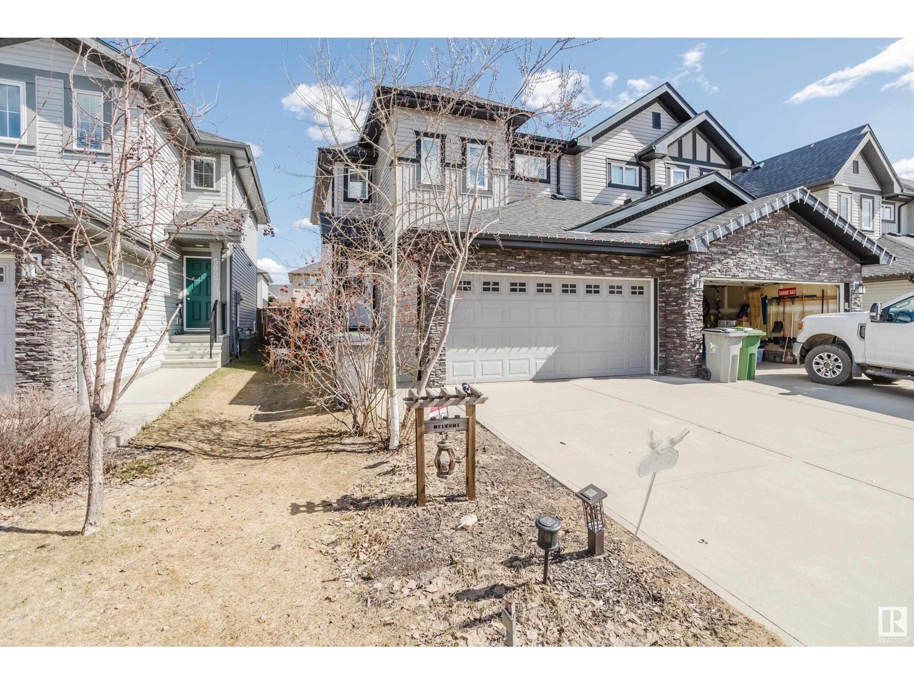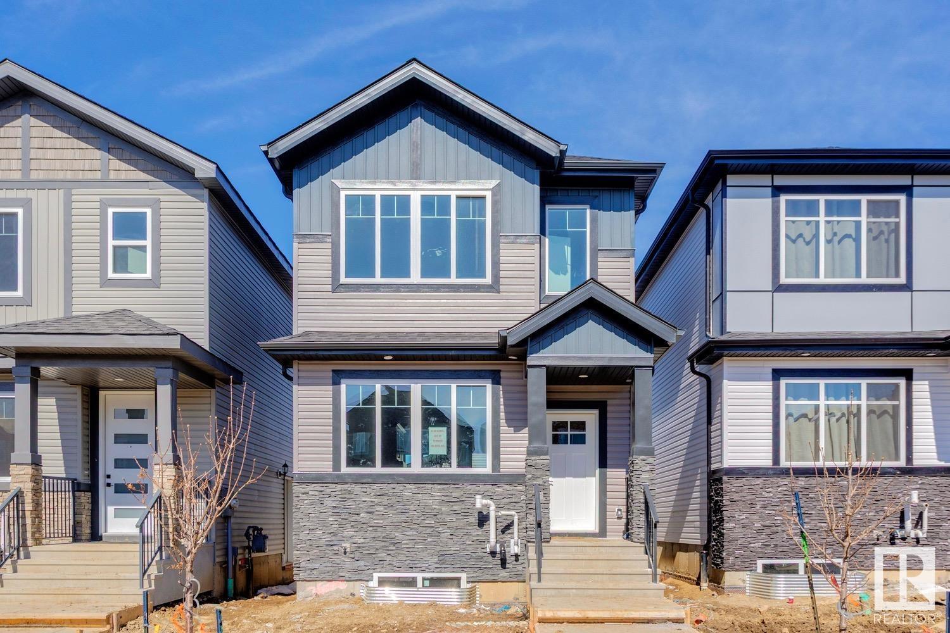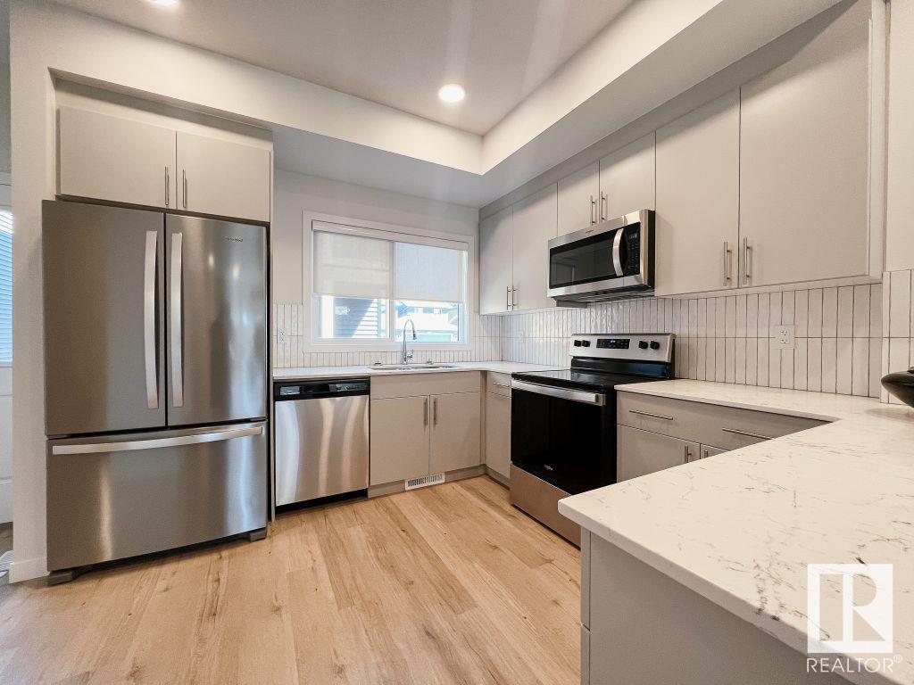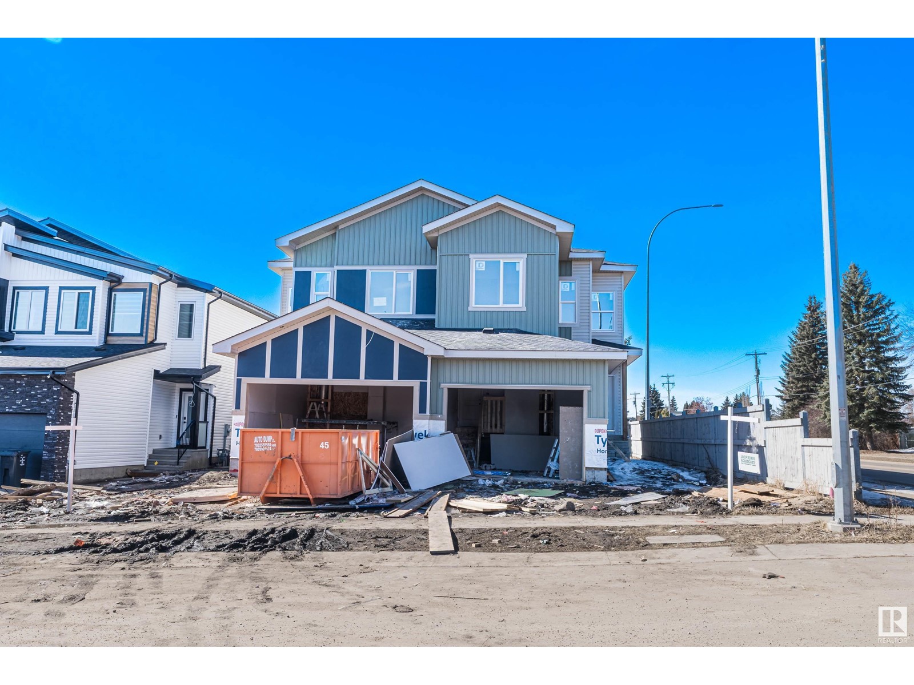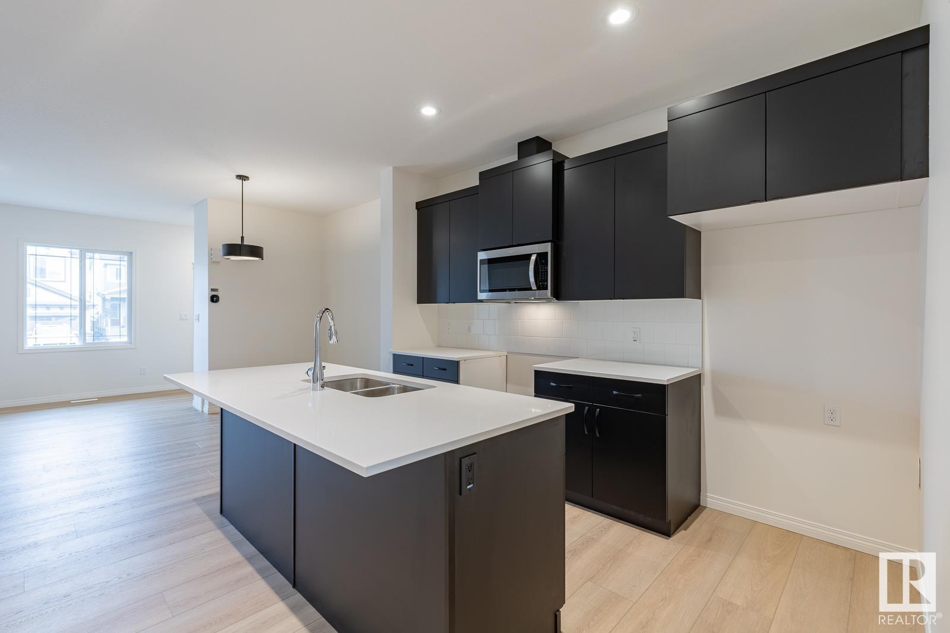Free account required
Unlock the full potential of your property search with a free account! Here's what you'll gain immediate access to:
- Exclusive Access to Every Listing
- Personalized Search Experience
- Favorite Properties at Your Fingertips
- Stay Ahead with Email Alerts

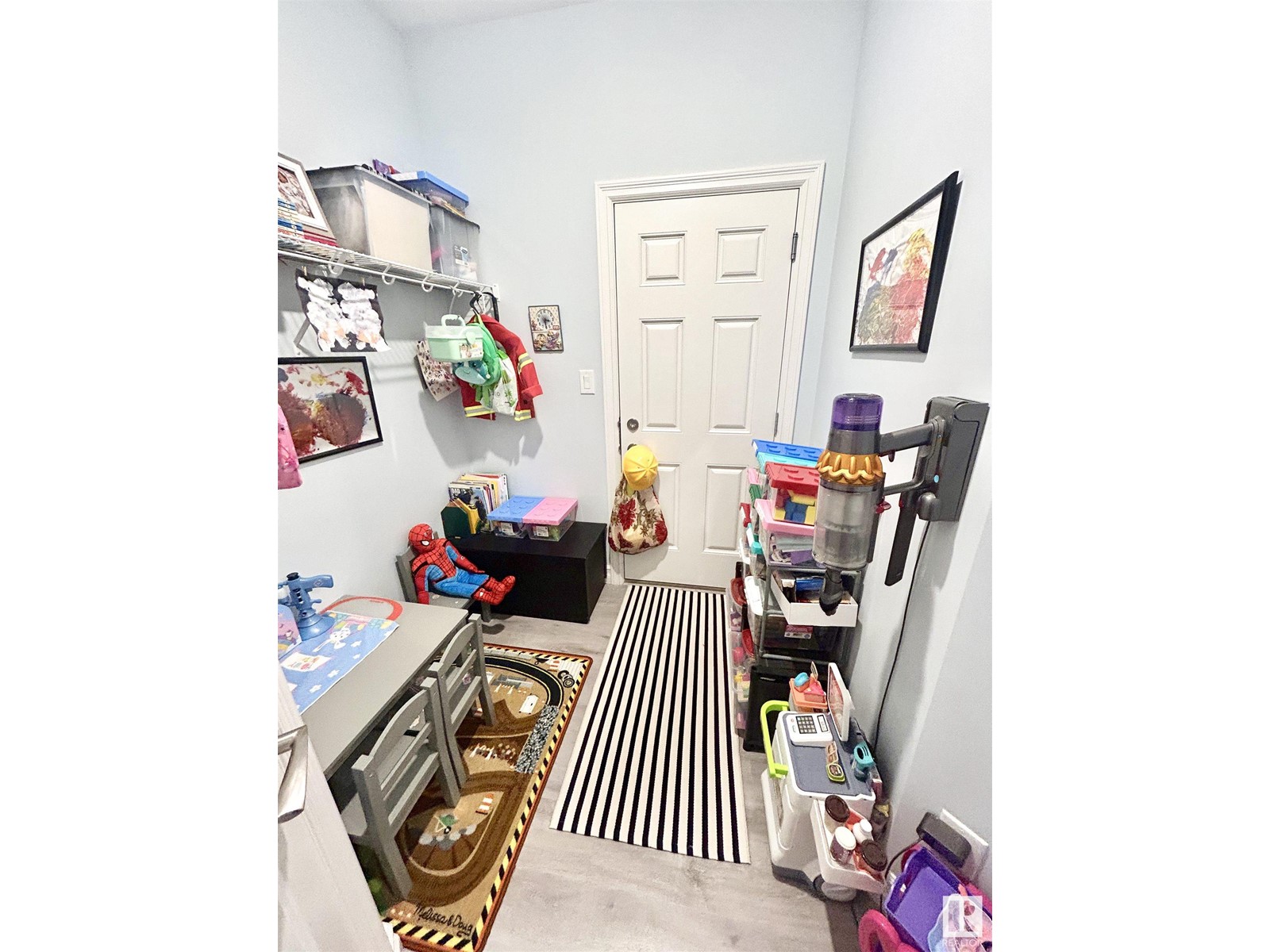
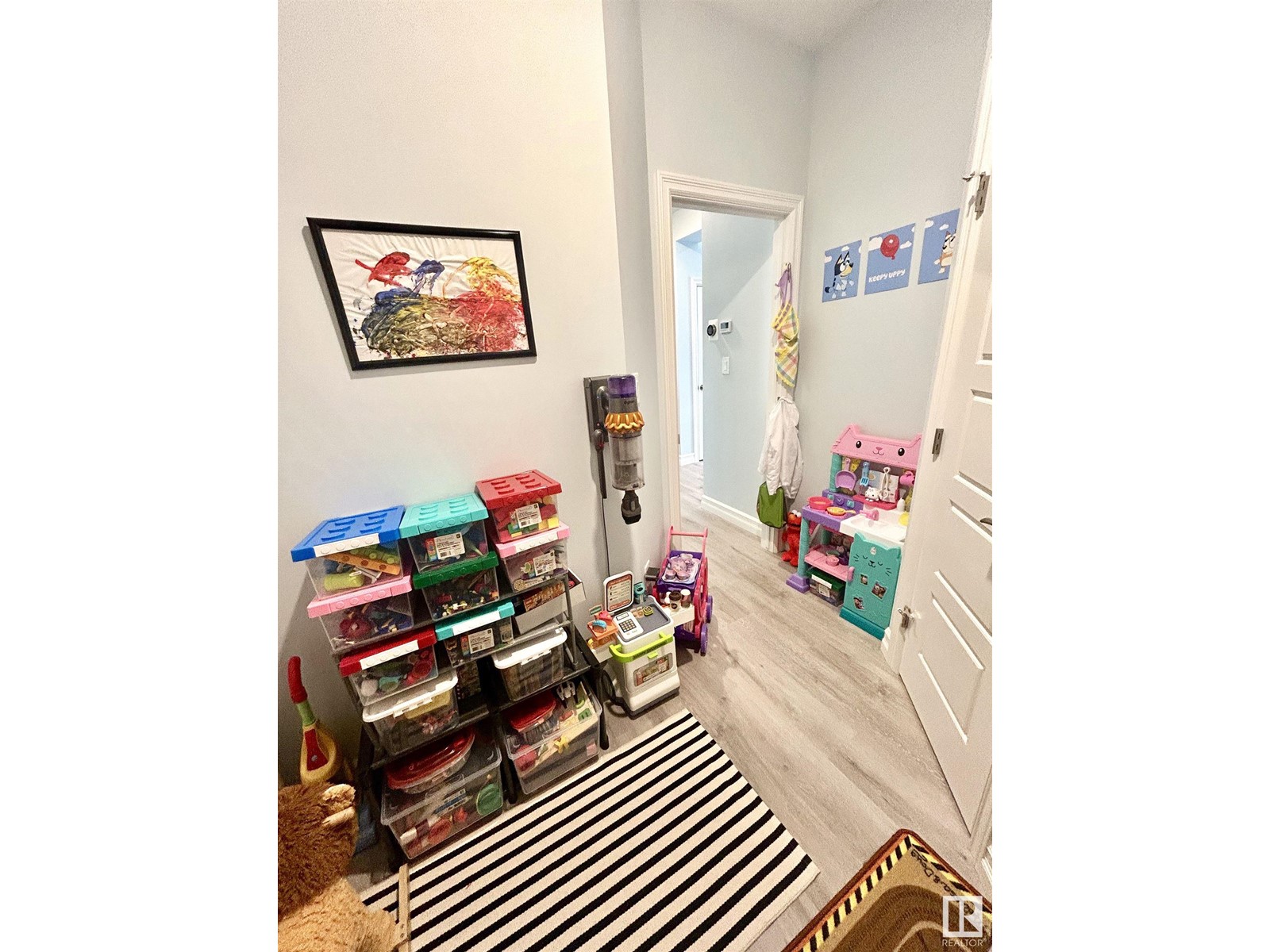
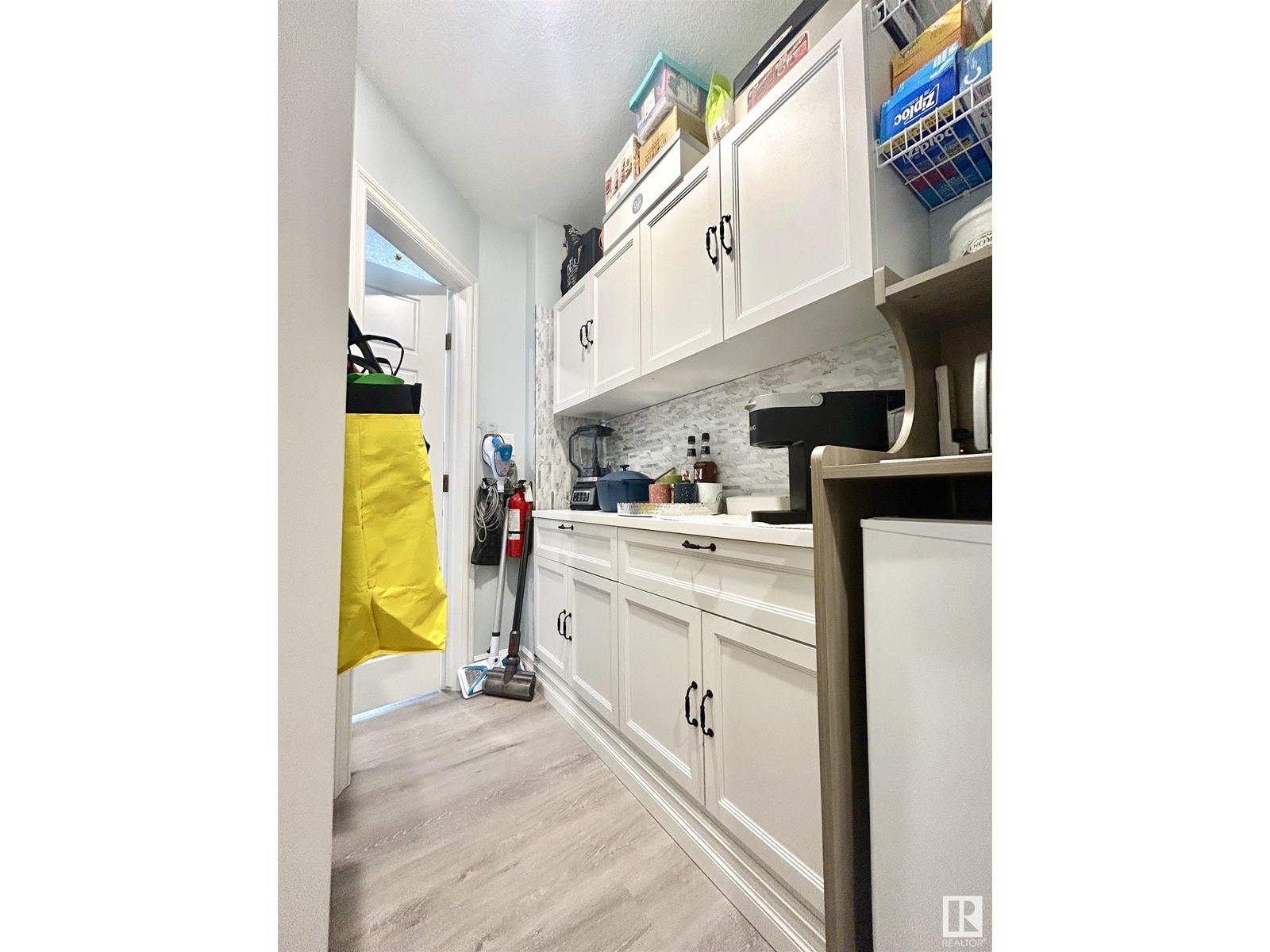

$480,000
6525 57 AV
Beaumont, Alberta, Alberta, T4X2A4
MLS® Number: E4428251
Property description
BEAUTIFULLY CONSTRUCTED Landmark Essentials Build, needs 2 be seen 2 be fully appreciated! The main flr offers a convenient mud-room leading from the double att garage, where you can drop off your groceries in the WALK-THROUGH Pantry. Through this - the MODERN Kitchen, with builder UPGRADES such as cupboards-to-ceiling, 1.5 FT EXTENDED ISLAND w/ quartz countertops, ULTRA SLEEK finish & COFFEE STATION. This area is all open, w/ a cozy lvroom + fireplace. On the side is Your Diningrm, which leads off to your Pergola-Covered backyard deck. Take some MOMENTS during the day & enjoy YOUR HUGE yard which backs on to a Stormpond. Upstairs you will find 3 Bdrms, 2 Full Bathrms, & LaundryRoom. The Master Bdrm is sure to impress, w/a lovely modern ensuite, & HIS/HERS WALK-IN CLOSETS! (1 closet could be used as a nursery). The bsmt is a GREAT SANCTUARY, fully finished, or add a 4th bdrm if so desired! CENTRAL AC as well! This upscale PREMIUM HOME is waiting for you to take it over. CHOOSE WISELY...CHOOSE THIS HOME!!
Building information
Type
*****
Amenities
*****
Appliances
*****
Basement Development
*****
Basement Type
*****
Constructed Date
*****
Construction Style Attachment
*****
Fireplace Fuel
*****
Fireplace Present
*****
Fireplace Type
*****
Half Bath Total
*****
Heating Type
*****
Size Interior
*****
Stories Total
*****
Land information
Amenities
*****
Fence Type
*****
Size Irregular
*****
Size Total
*****
Surface Water
*****
Rooms
Upper Level
Bedroom 3
*****
Bedroom 2
*****
Primary Bedroom
*****
Main level
Kitchen
*****
Dining room
*****
Living room
*****
Basement
Family room
*****
Upper Level
Bedroom 3
*****
Bedroom 2
*****
Primary Bedroom
*****
Main level
Kitchen
*****
Dining room
*****
Living room
*****
Basement
Family room
*****
Upper Level
Bedroom 3
*****
Bedroom 2
*****
Primary Bedroom
*****
Main level
Kitchen
*****
Dining room
*****
Living room
*****
Basement
Family room
*****
Upper Level
Bedroom 3
*****
Bedroom 2
*****
Primary Bedroom
*****
Main level
Kitchen
*****
Dining room
*****
Living room
*****
Basement
Family room
*****
Upper Level
Bedroom 3
*****
Bedroom 2
*****
Primary Bedroom
*****
Main level
Kitchen
*****
Dining room
*****
Living room
*****
Basement
Family room
*****
Upper Level
Bedroom 3
*****
Bedroom 2
*****
Primary Bedroom
*****
Main level
Kitchen
*****
Dining room
*****
Living room
*****
Basement
Family room
*****
Upper Level
Bedroom 3
*****
Bedroom 2
*****
Primary Bedroom
*****
Main level
Kitchen
*****
Dining room
*****
Living room
*****
Basement
Family room
*****
Upper Level
Bedroom 3
*****
Courtesy of MaxWell Progressive
Book a Showing for this property
Please note that filling out this form you'll be registered and your phone number without the +1 part will be used as a password.
