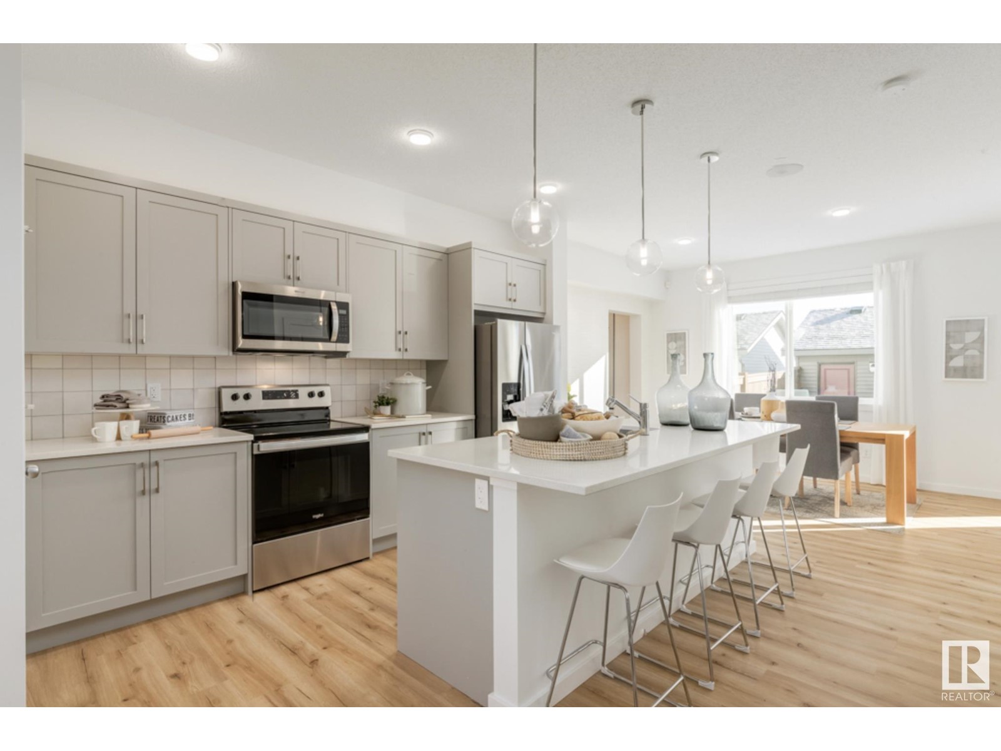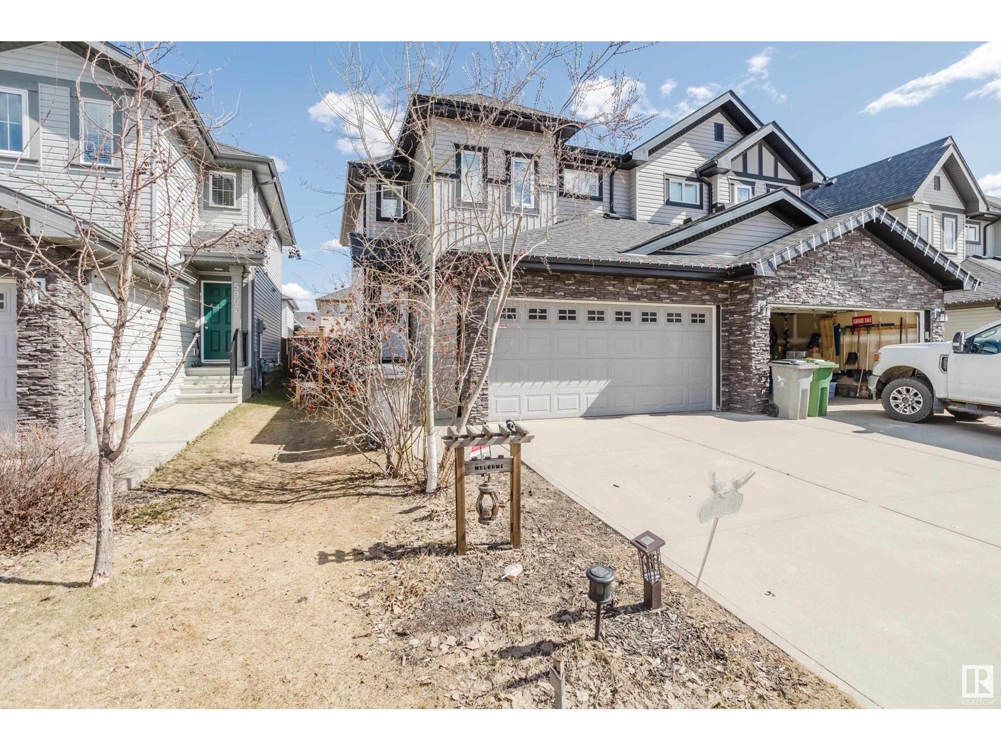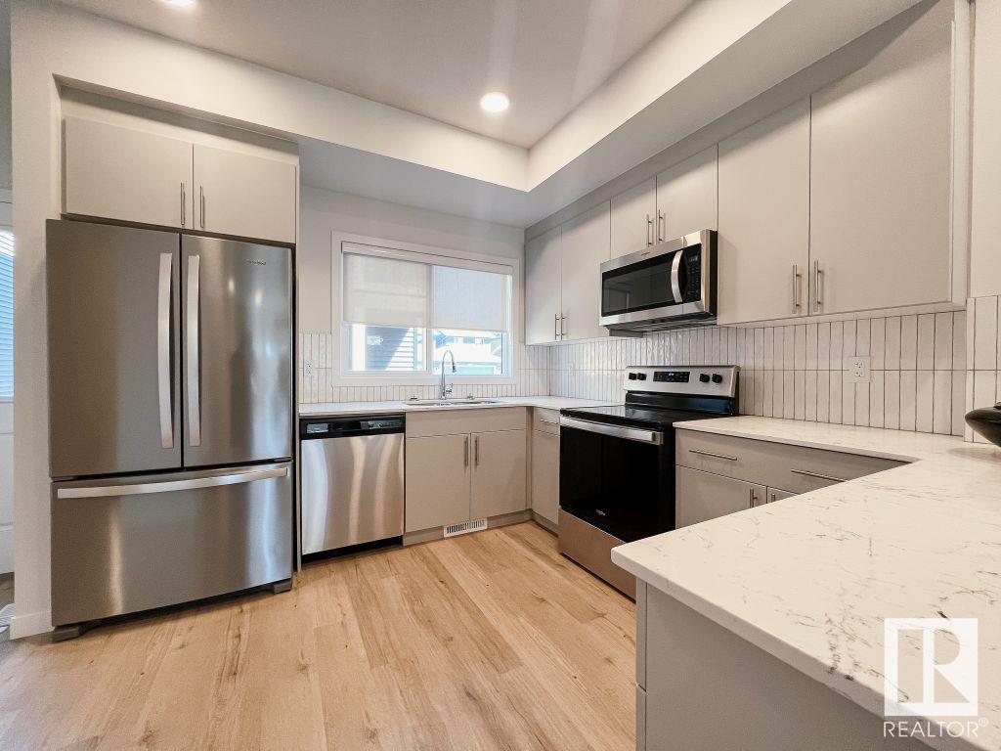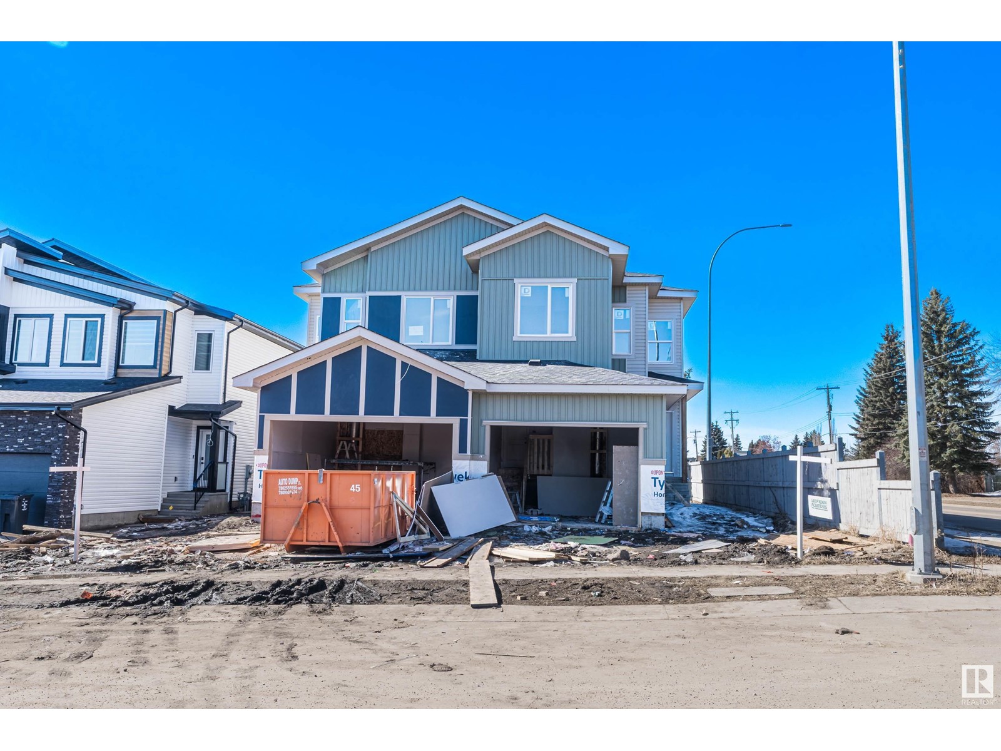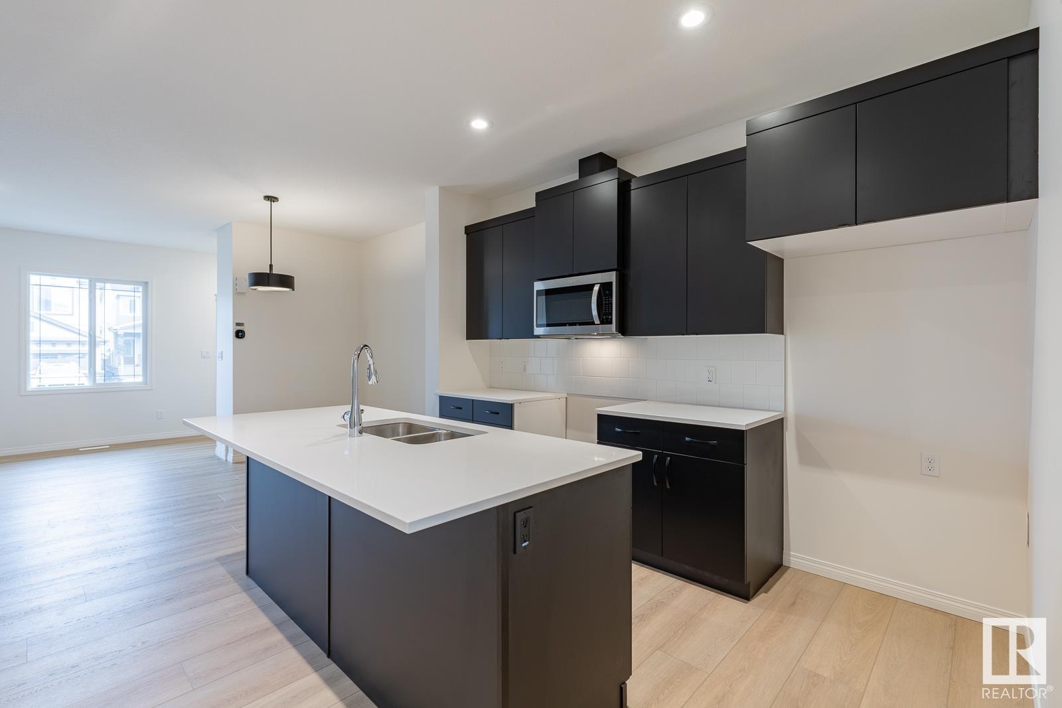Free account required
Unlock the full potential of your property search with a free account! Here's what you'll gain immediate access to:
- Exclusive Access to Every Listing
- Personalized Search Experience
- Favorite Properties at Your Fingertips
- Stay Ahead with Email Alerts
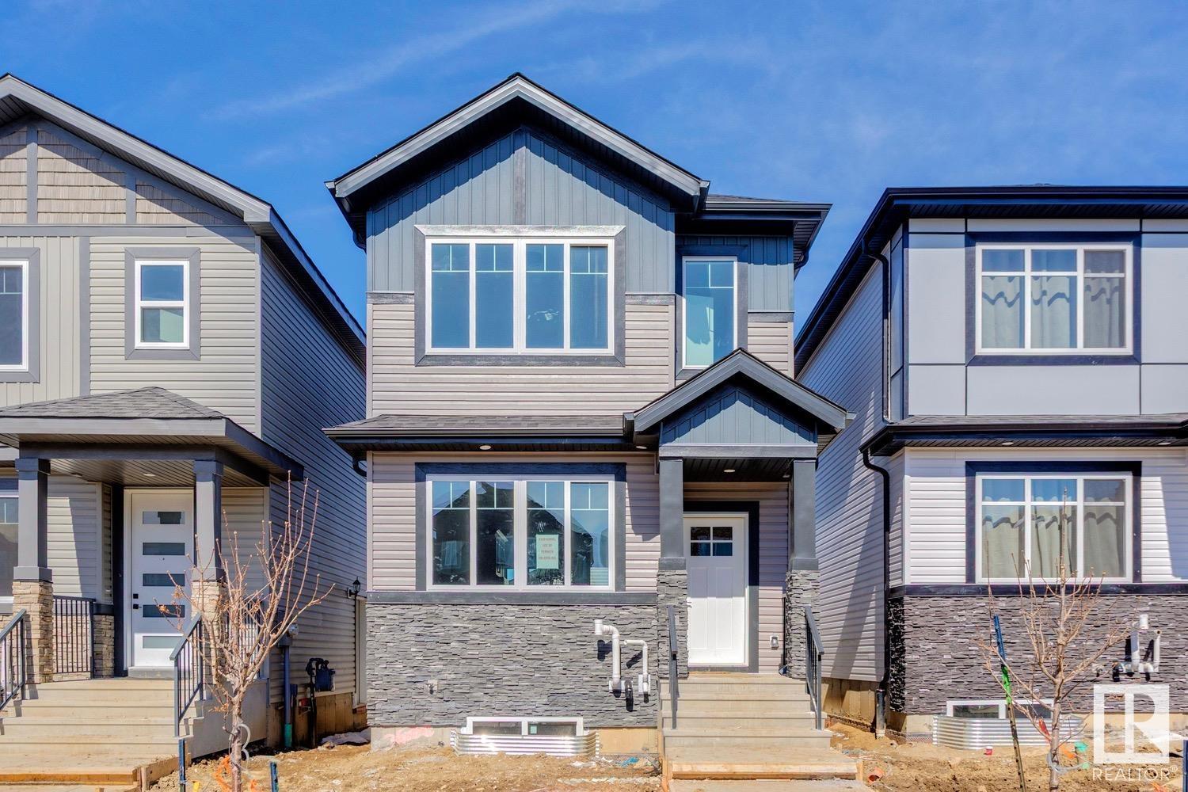
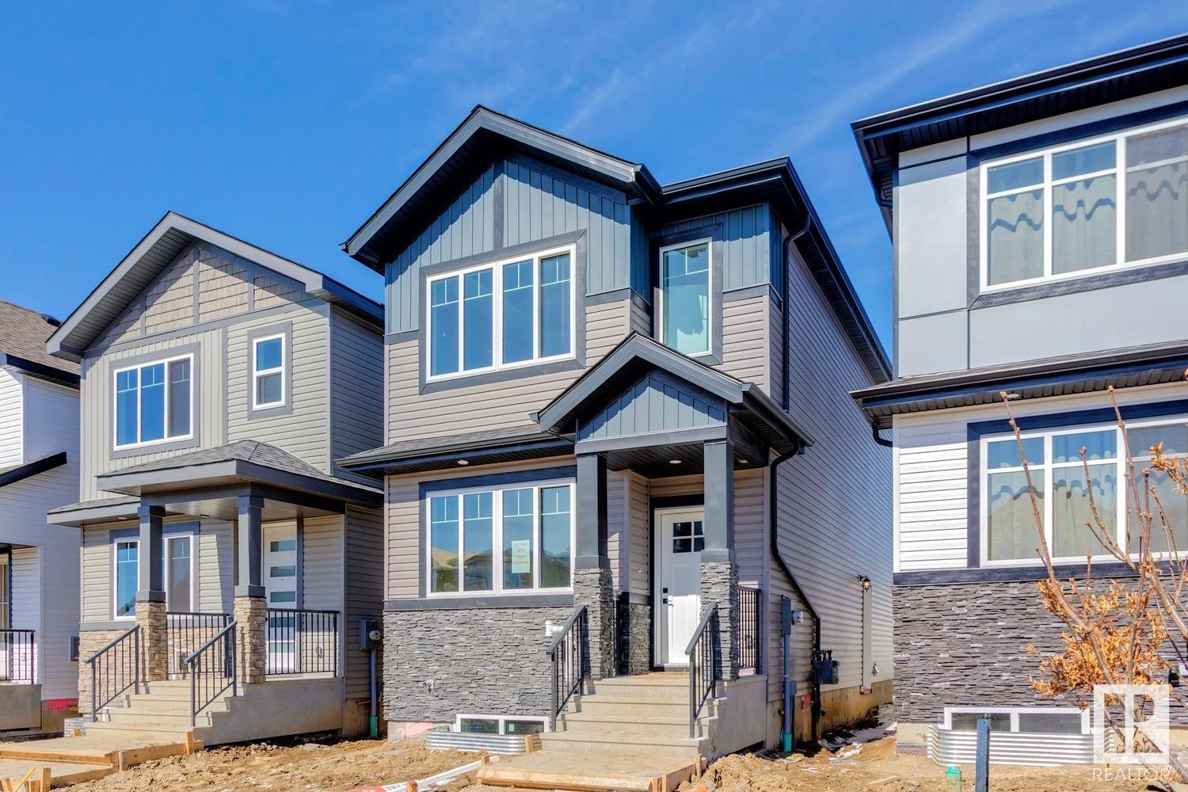
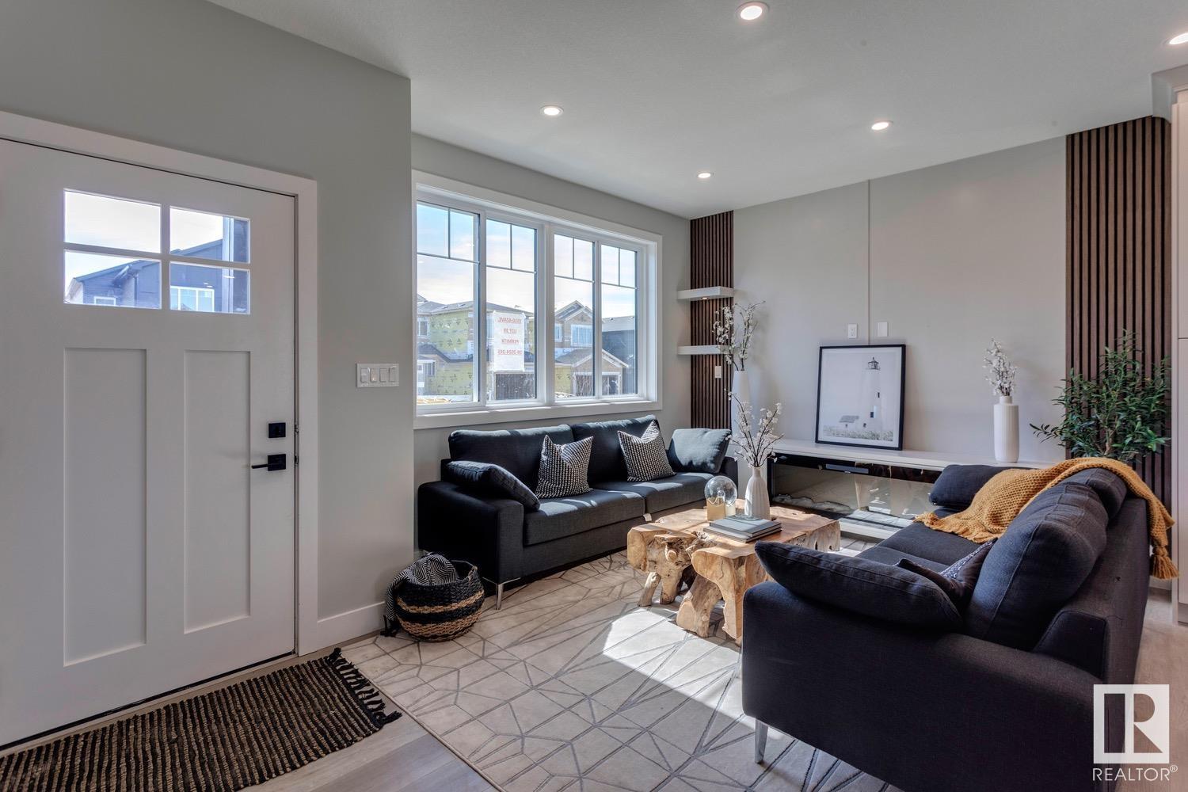
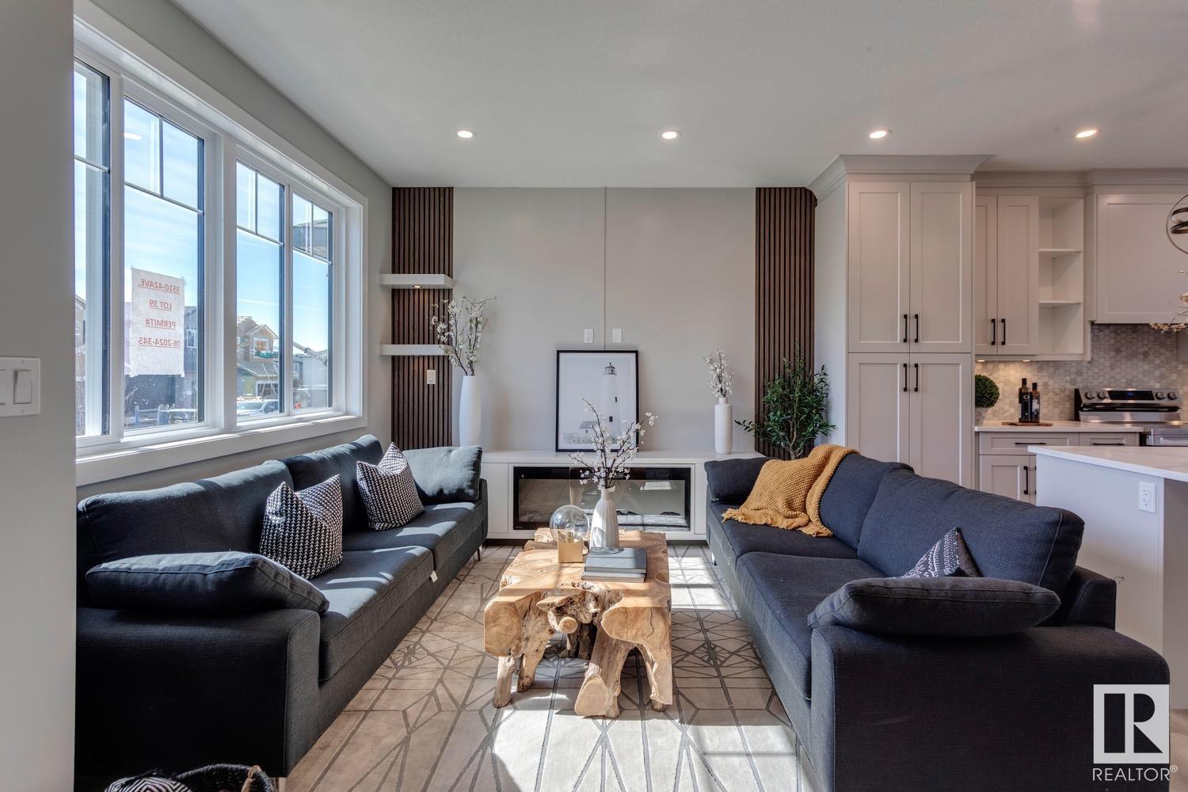

$489,000
3510 42 AV
Beaumont, Alberta, Alberta, T4X3G4
MLS® Number: E4425848
Property description
TONS OF UPGRADES AND AVAILABLE FOR QUICK POSSESSION!! Stunning from the moment you walk in, you will notice the generous sized living room that features an electric fireplace, a nicely situated dining room and a beautifully layed out kitchen. The kitchen includes tons of cabinetry, with soft close features, a perfect centre island, comes fully equipped with stainless steel appliances and complimented with quartz countertops. The upper level is where you will find 3 bedrooms one of which is the beautiful primary that includes its own walk-in closet and custom ensuite bath. The laundry room, and additional bath complete the upper level. SOME NOTABLE FEATURES: ALL APPLIANCES INCLUDED, SIDE SEPARATE ENTRANCE, REAR DECK, DOUBLE DETACHED GARAGE, UPGRADED PLUMBING & LIGHTING FIXUTERS, VINYL PLANK FLOORS and more. This home shows a 10 out of 10!
Building information
Type
*****
Appliances
*****
Basement Development
*****
Basement Type
*****
Constructed Date
*****
Construction Style Attachment
*****
Fireplace Fuel
*****
Fireplace Present
*****
Fireplace Type
*****
Half Bath Total
*****
Heating Type
*****
Size Interior
*****
Stories Total
*****
Land information
Amenities
*****
Size Irregular
*****
Size Total
*****
Rooms
Upper Level
Bedroom 3
*****
Bedroom 2
*****
Primary Bedroom
*****
Main level
Kitchen
*****
Dining room
*****
Living room
*****
Upper Level
Bedroom 3
*****
Bedroom 2
*****
Primary Bedroom
*****
Main level
Kitchen
*****
Dining room
*****
Living room
*****
Upper Level
Bedroom 3
*****
Bedroom 2
*****
Primary Bedroom
*****
Main level
Kitchen
*****
Dining room
*****
Living room
*****
Upper Level
Bedroom 3
*****
Bedroom 2
*****
Primary Bedroom
*****
Main level
Kitchen
*****
Dining room
*****
Living room
*****
Upper Level
Bedroom 3
*****
Bedroom 2
*****
Primary Bedroom
*****
Main level
Kitchen
*****
Dining room
*****
Living room
*****
Upper Level
Bedroom 3
*****
Bedroom 2
*****
Primary Bedroom
*****
Main level
Kitchen
*****
Dining room
*****
Living room
*****
Upper Level
Bedroom 3
*****
Bedroom 2
*****
Primary Bedroom
*****
Main level
Kitchen
*****
Dining room
*****
Living room
*****
Courtesy of Royal Lepage Arteam Realty
Book a Showing for this property
Please note that filling out this form you'll be registered and your phone number without the +1 part will be used as a password.
