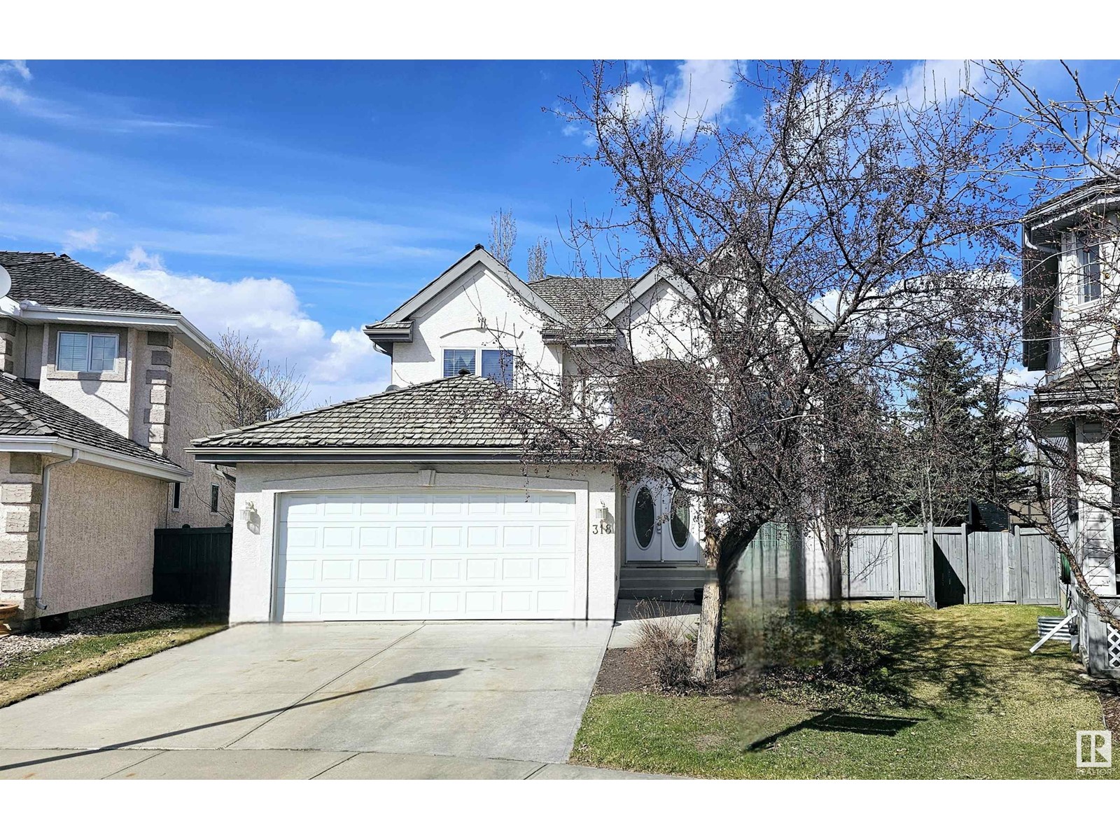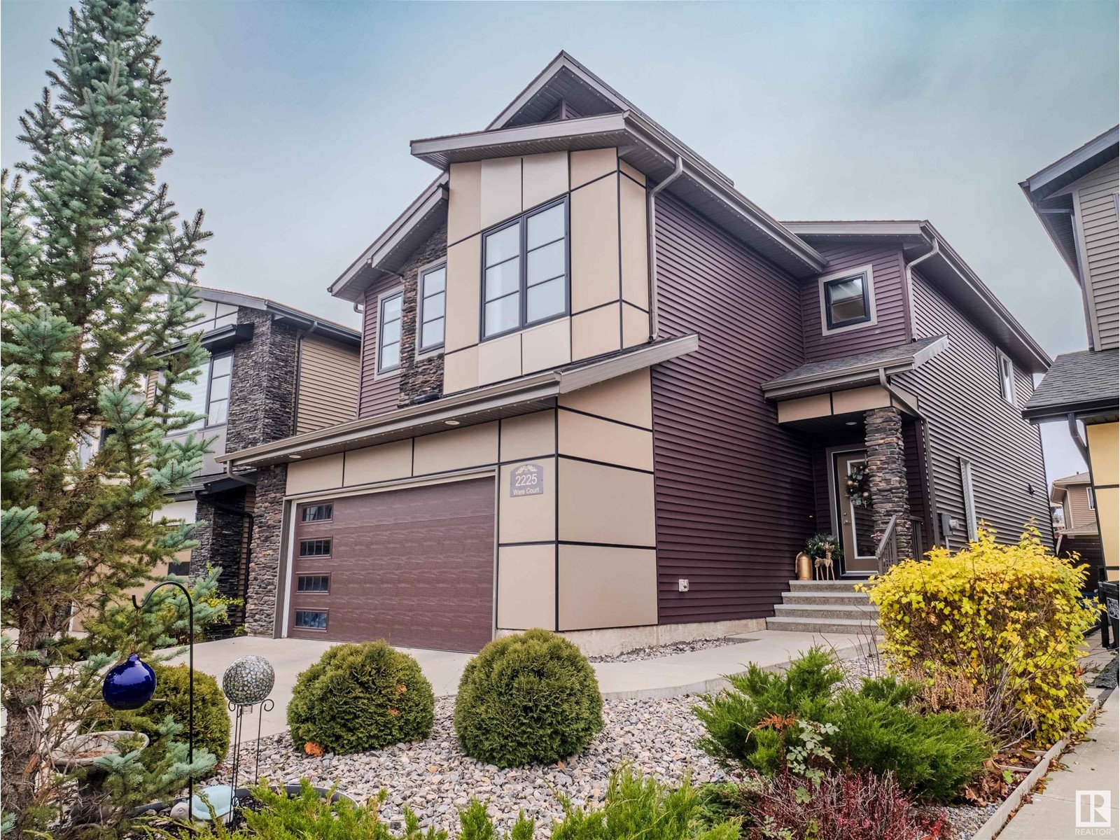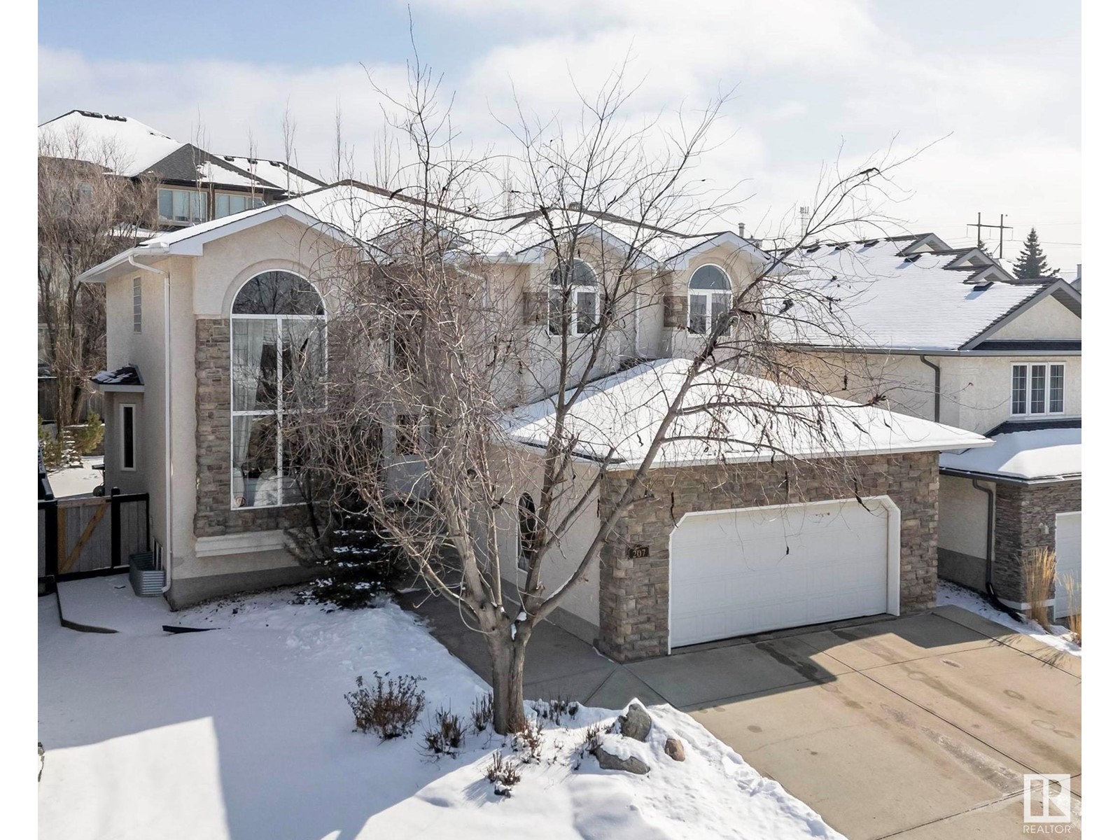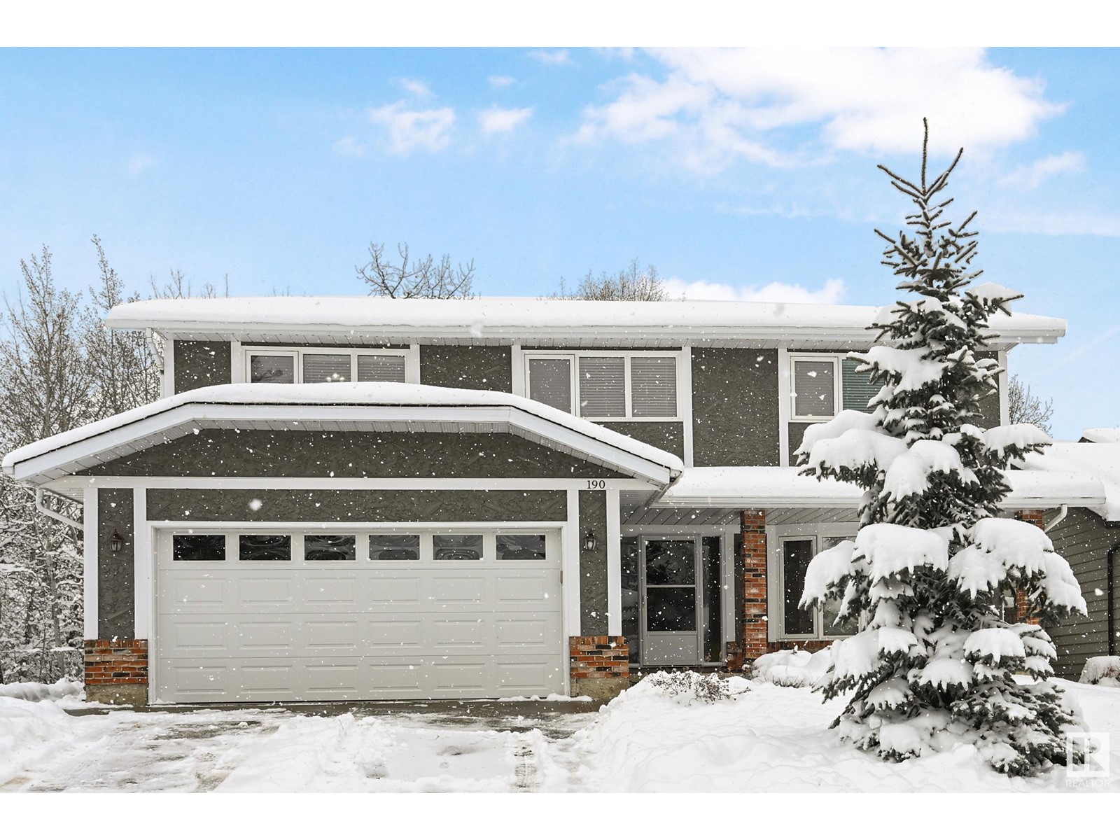Free account required
Unlock the full potential of your property search with a free account! Here's what you'll gain immediate access to:
- Exclusive Access to Every Listing
- Personalized Search Experience
- Favorite Properties at Your Fingertips
- Stay Ahead with Email Alerts
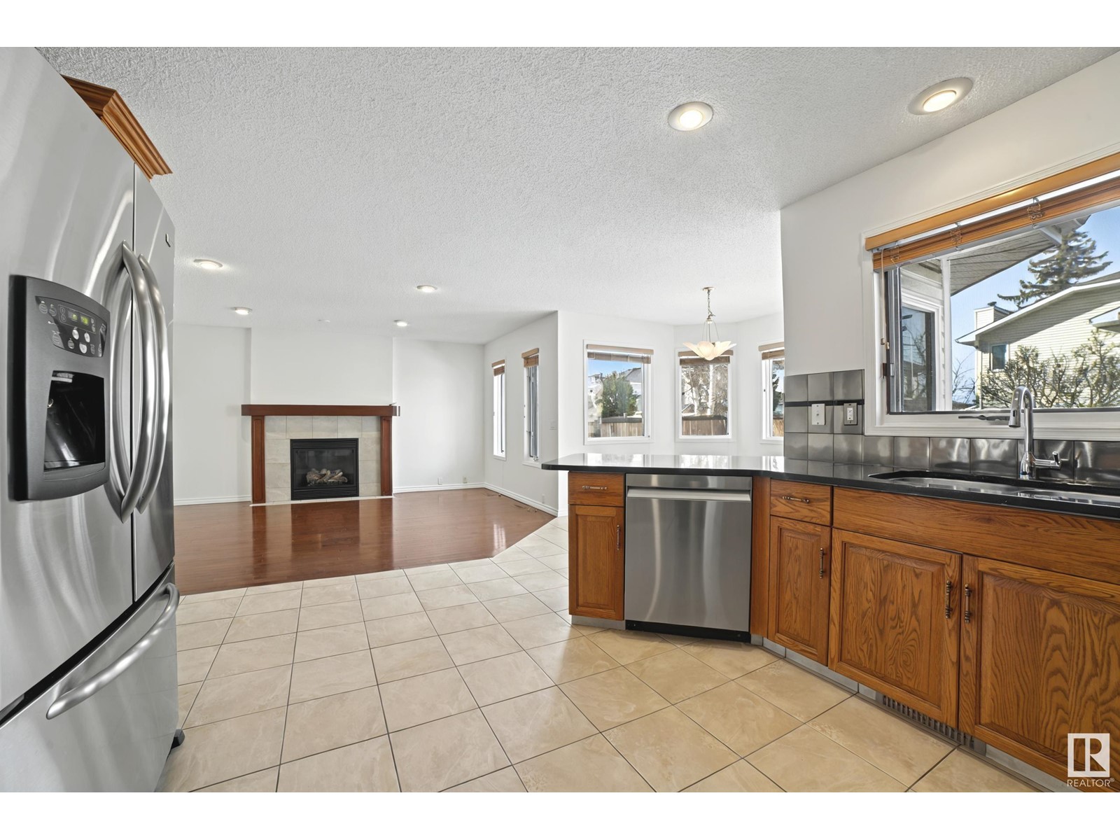
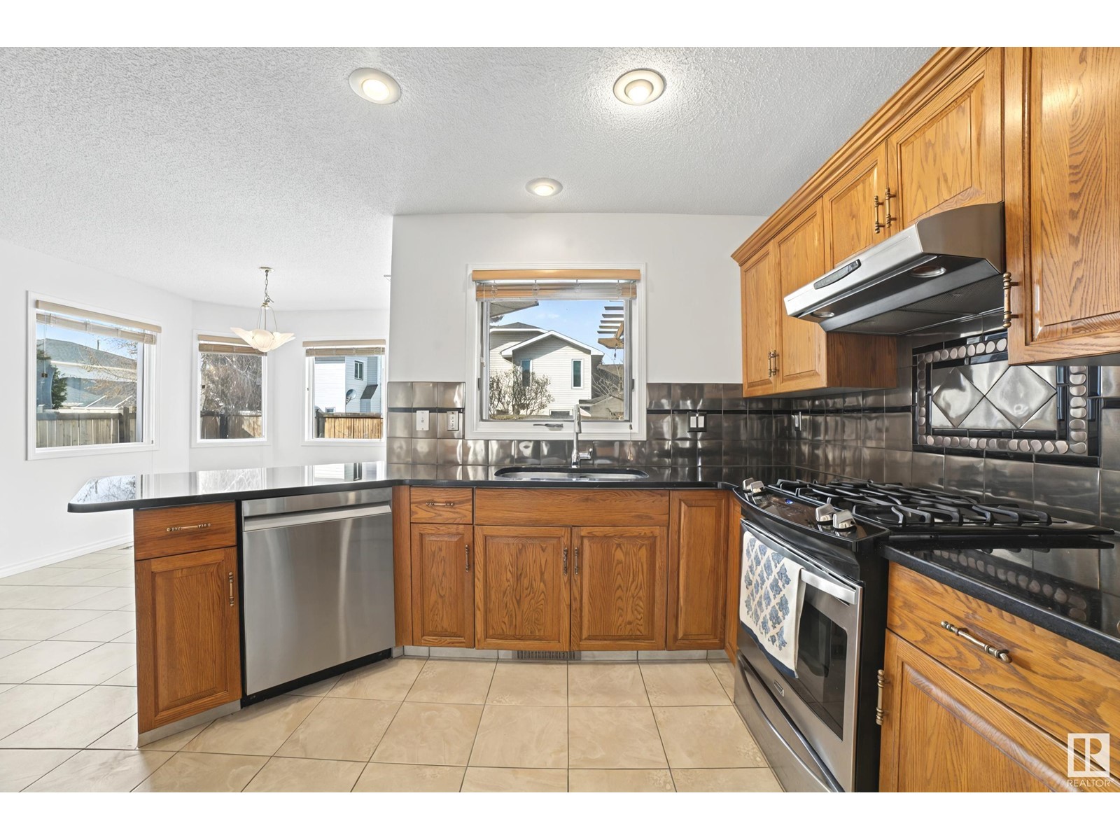

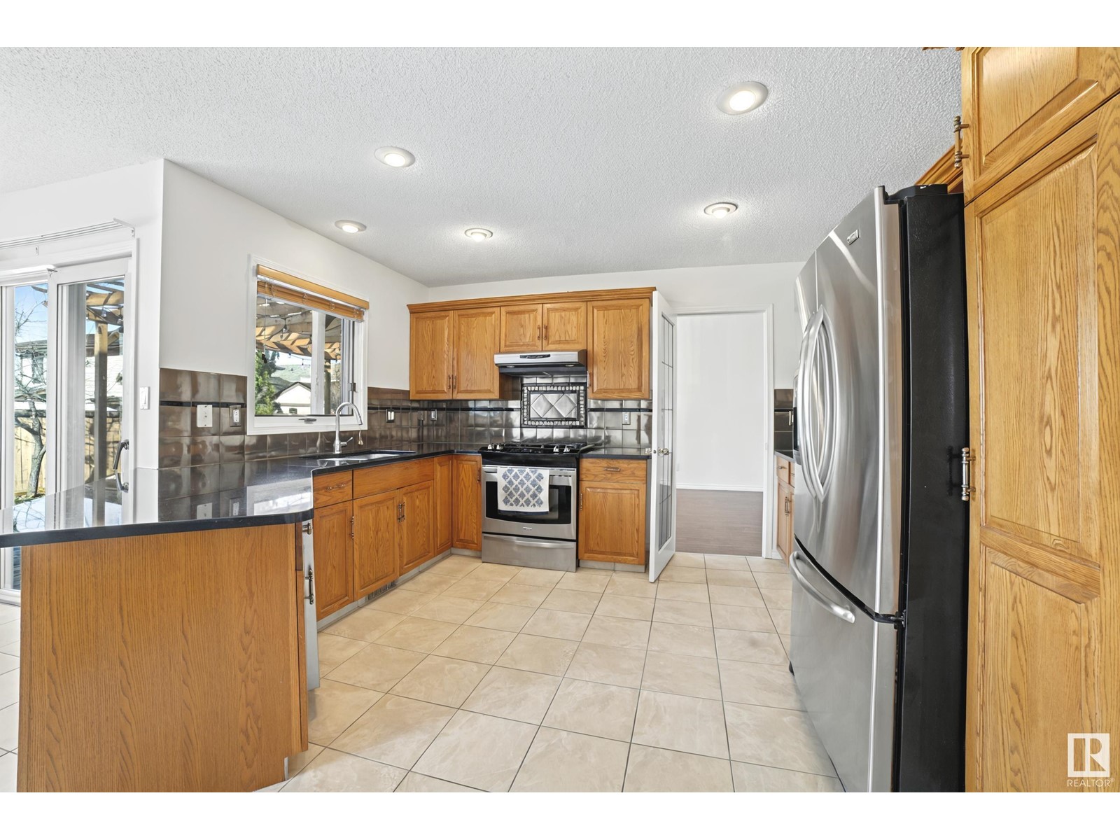
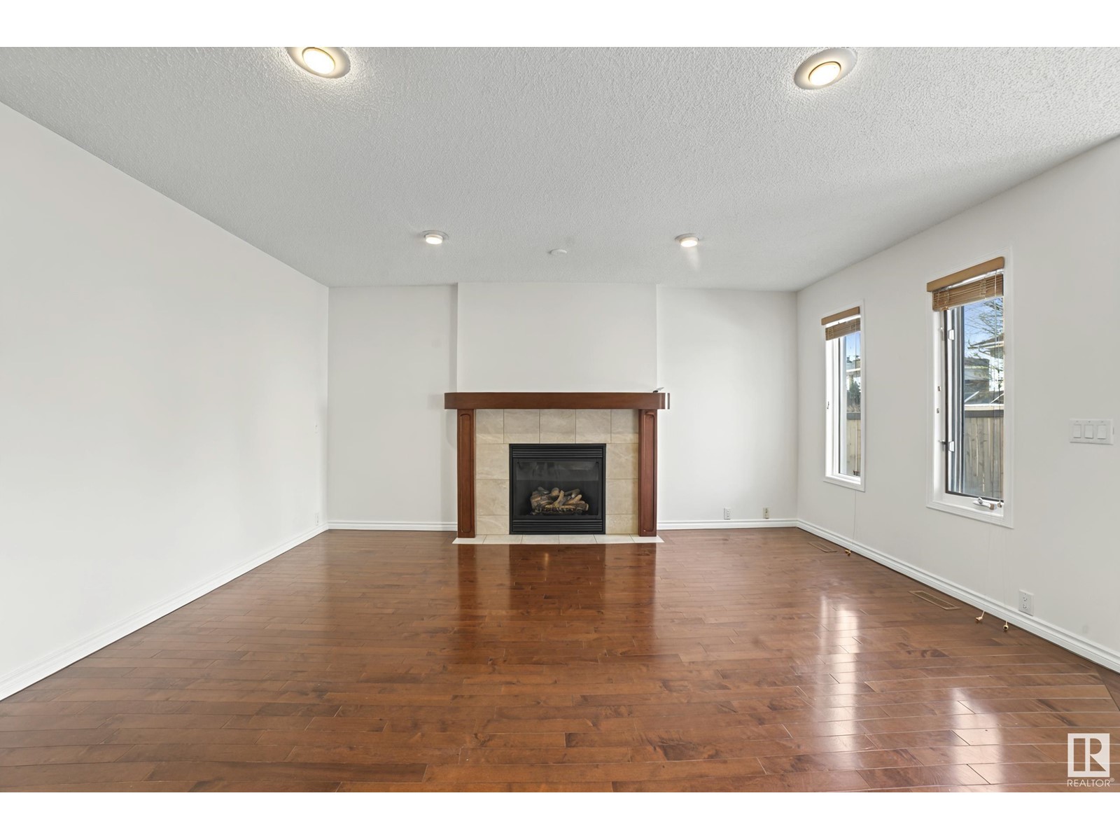
$699,995
272 BULYEA RD NW
Edmonton, Alberta, Alberta, T6R1Z6
MLS® Number: E4427768
Property description
Welcome to this beautifully renovated home in a quiet cul-de-sac in prestigious Bulyea Heights, one of the most sought-after neighborhoods in the city’s southwest. This 2-storey home offers 2400 sqft, plus 1300 sqft in the finished basement, with 5 bedrooms, 4 bathrooms, and a flex room perfect for an office. The bright, open layout features vaulted ceilings, large windows, and skylights, filling the home with natural light. The main floor includes a bedroom, family room, living room, formal dining, and a 4-piece bath. The kitchen has ample cupboard space, and the kitchen peninsula overlooks the family room with a gas fireplace. Upstairs, the master bedroom includes a spa-like ensuite with a separate shower and soaker tub. Two more bedrooms and a main bath complete the upper floor. The fully finished basement has an additional bedroom, full bath, office, rec room with a wet bar, and plenty of space for family fun. Close to all amenities and G.H. Luck School!, RV/camper parking possibility
Building information
Type
*****
Appliances
*****
Basement Development
*****
Basement Type
*****
Ceiling Type
*****
Constructed Date
*****
Construction Style Attachment
*****
Cooling Type
*****
Fireplace Fuel
*****
Fireplace Present
*****
Fireplace Type
*****
Fire Protection
*****
Heating Type
*****
Size Interior
*****
Stories Total
*****
Land information
Amenities
*****
Fence Type
*****
Size Irregular
*****
Size Total
*****
Rooms
Upper Level
Bedroom 3
*****
Bedroom 2
*****
Primary Bedroom
*****
Main level
Bedroom 5
*****
Family room
*****
Kitchen
*****
Dining room
*****
Living room
*****
Basement
Recreation room
*****
Office
*****
Bedroom 4
*****
Upper Level
Bedroom 3
*****
Bedroom 2
*****
Primary Bedroom
*****
Main level
Bedroom 5
*****
Family room
*****
Kitchen
*****
Dining room
*****
Living room
*****
Basement
Recreation room
*****
Office
*****
Bedroom 4
*****
Upper Level
Bedroom 3
*****
Bedroom 2
*****
Primary Bedroom
*****
Main level
Bedroom 5
*****
Family room
*****
Kitchen
*****
Dining room
*****
Living room
*****
Basement
Recreation room
*****
Office
*****
Bedroom 4
*****
Upper Level
Bedroom 3
*****
Bedroom 2
*****
Primary Bedroom
*****
Main level
Bedroom 5
*****
Family room
*****
Kitchen
*****
Dining room
*****
Living room
*****
Basement
Recreation room
*****
Office
*****
Bedroom 4
*****
Upper Level
Bedroom 3
*****
Bedroom 2
*****
Primary Bedroom
*****
Main level
Bedroom 5
*****
Family room
*****
Kitchen
*****
Courtesy of Century 21 Signature Realty
Book a Showing for this property
Please note that filling out this form you'll be registered and your phone number without the +1 part will be used as a password.

