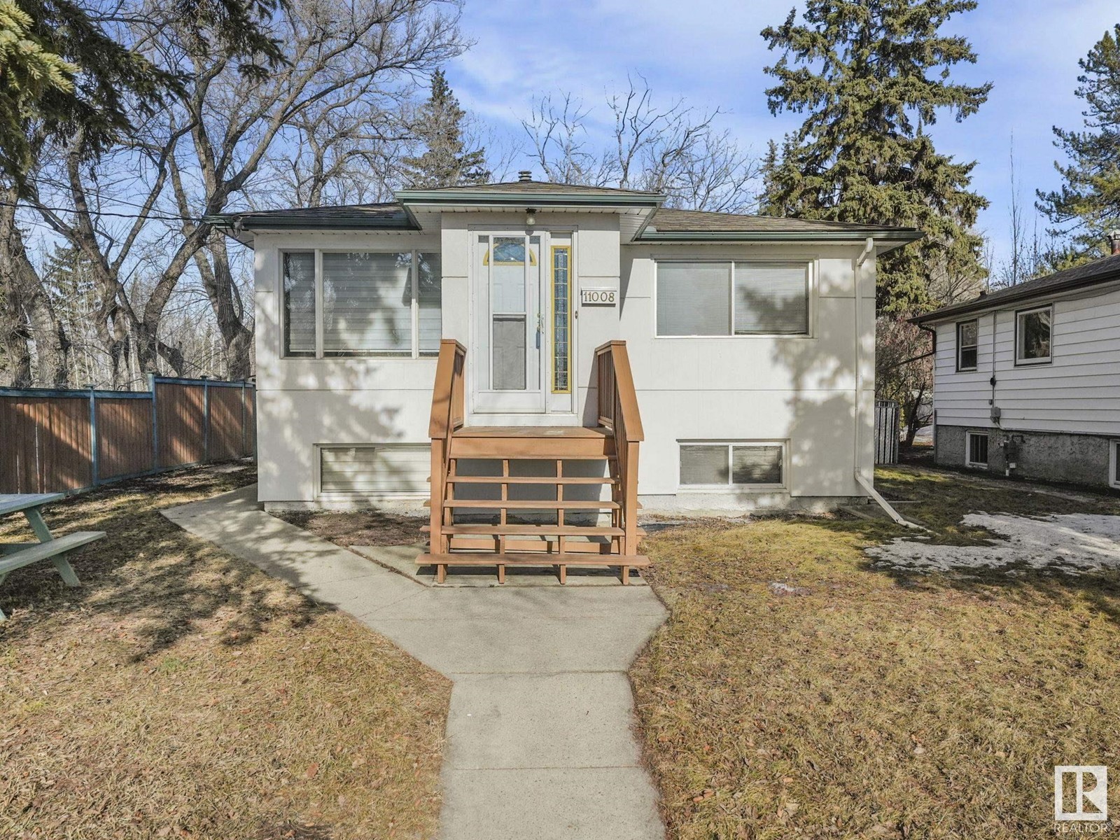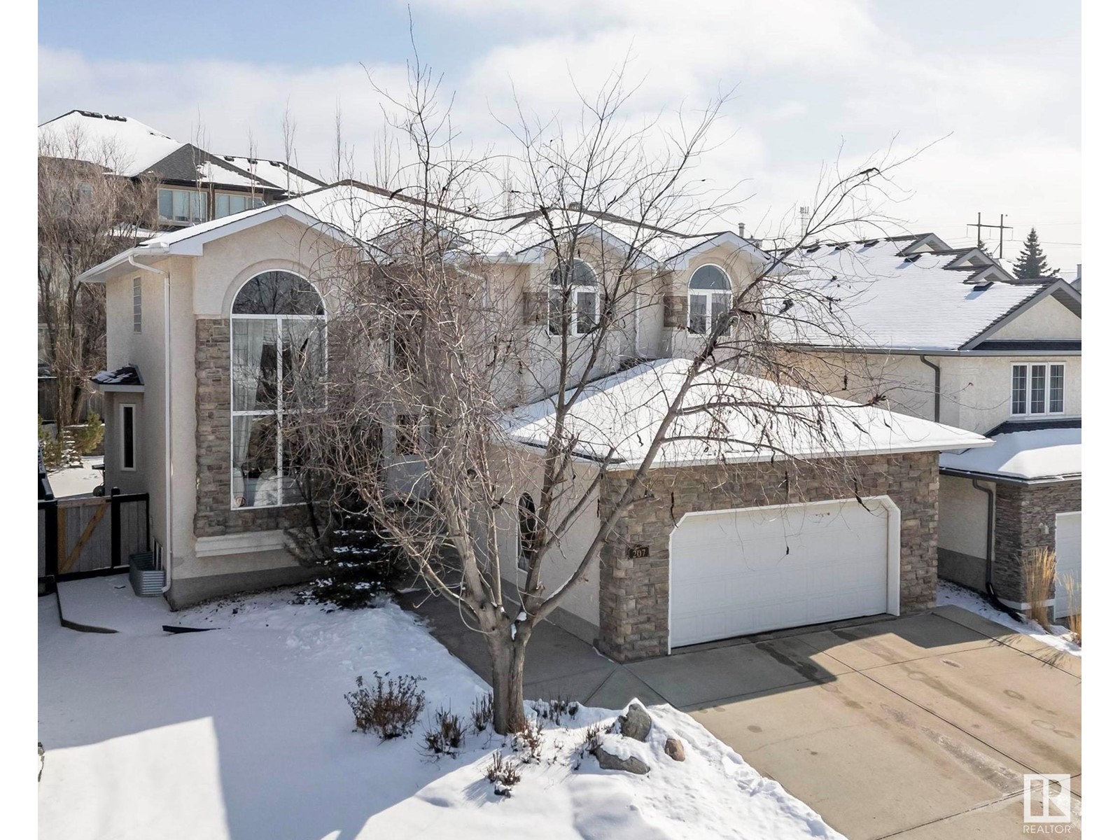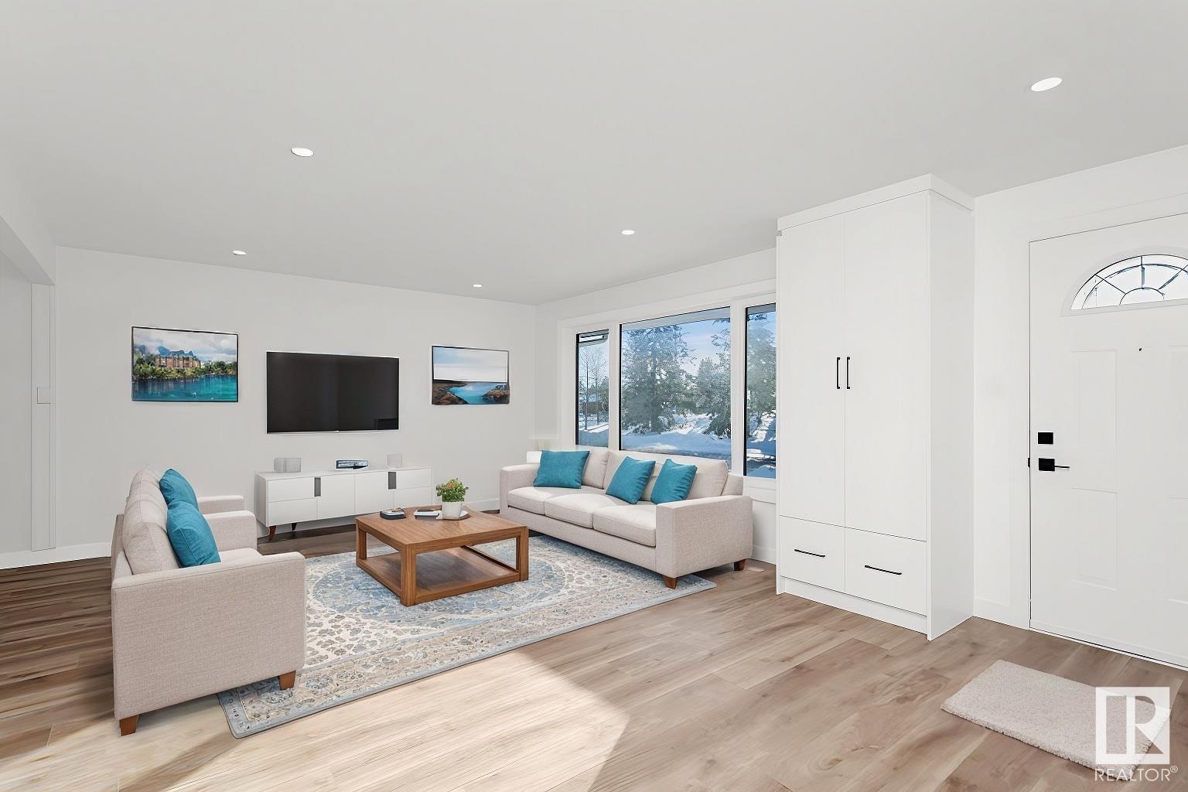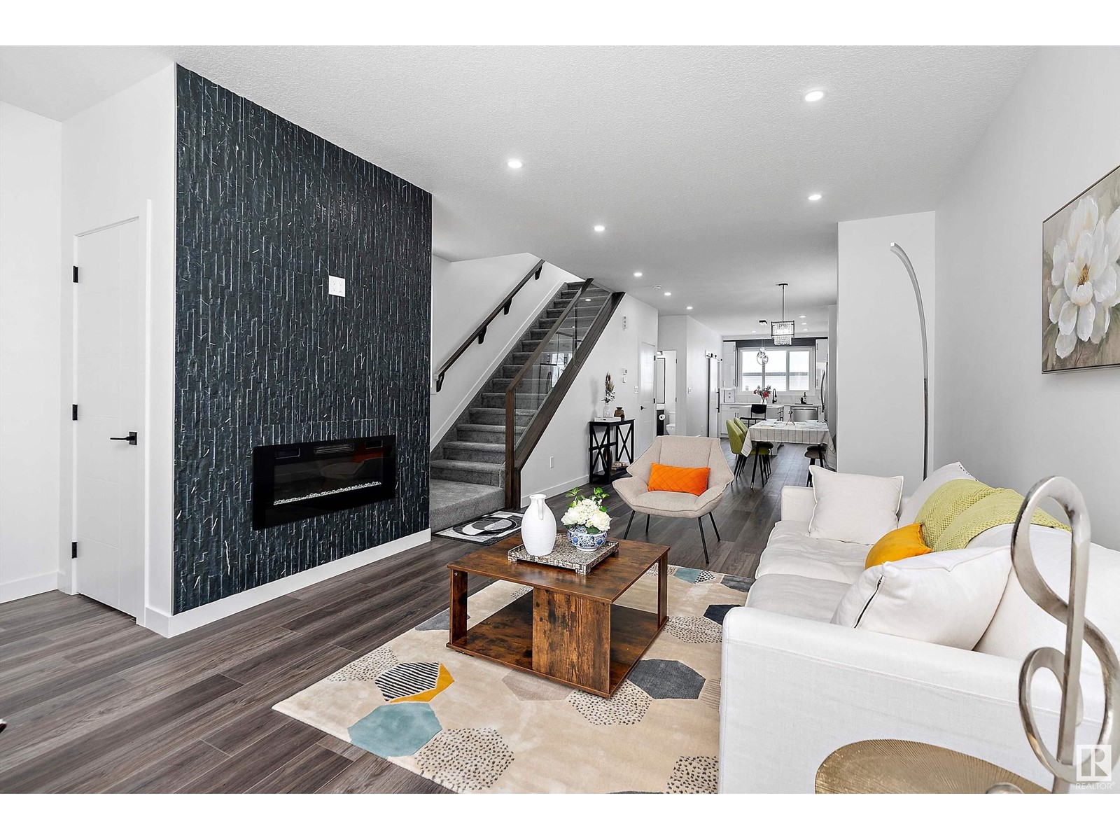Free account required
Unlock the full potential of your property search with a free account! Here's what you'll gain immediate access to:
- Exclusive Access to Every Listing
- Personalized Search Experience
- Favorite Properties at Your Fingertips
- Stay Ahead with Email Alerts
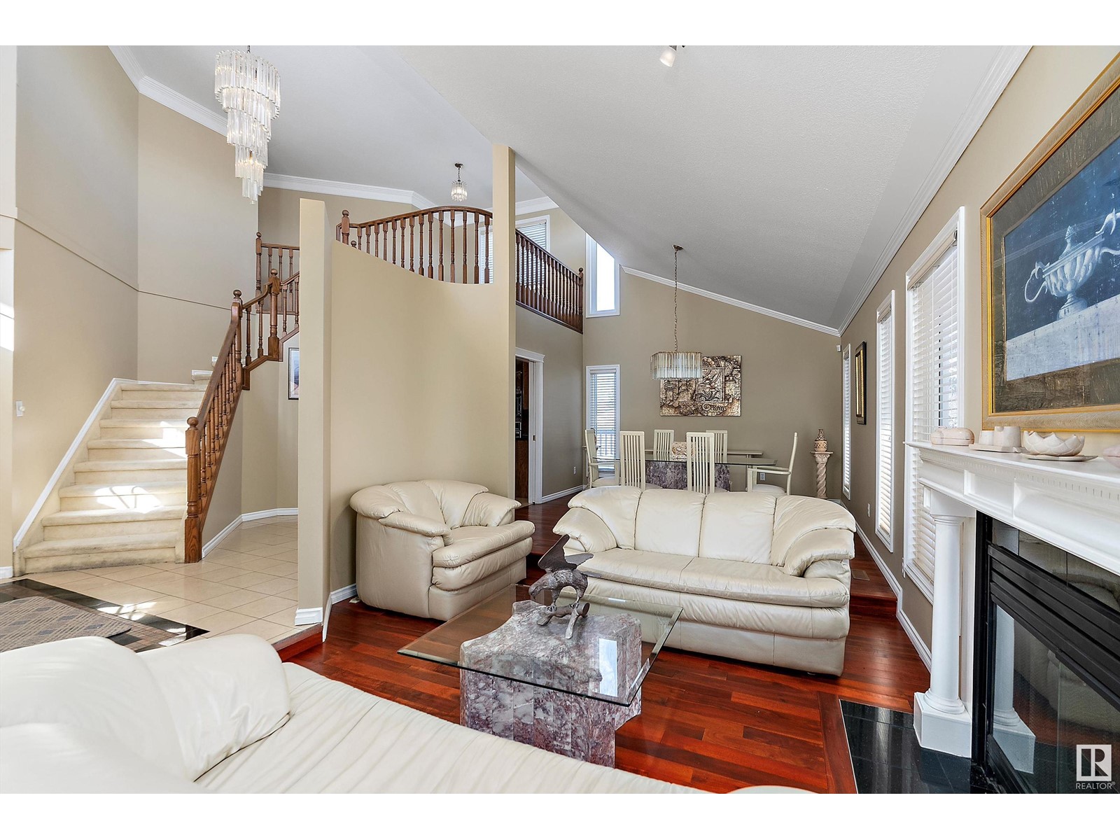

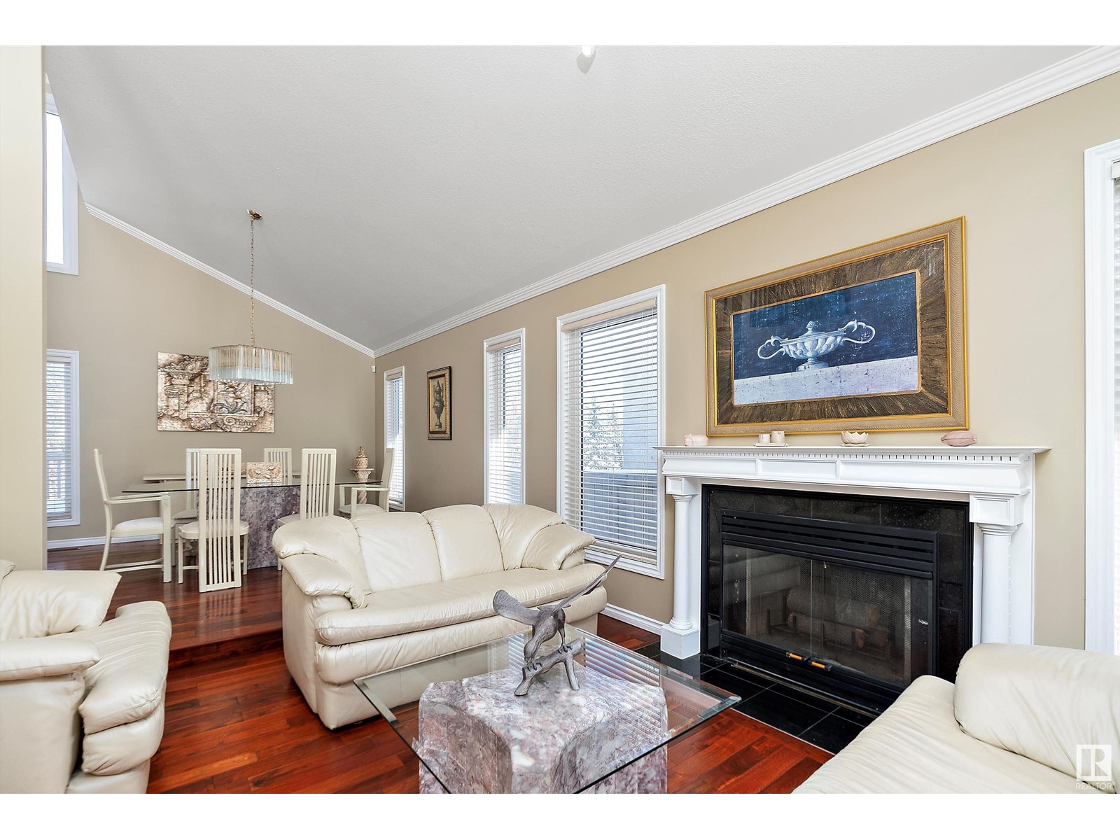
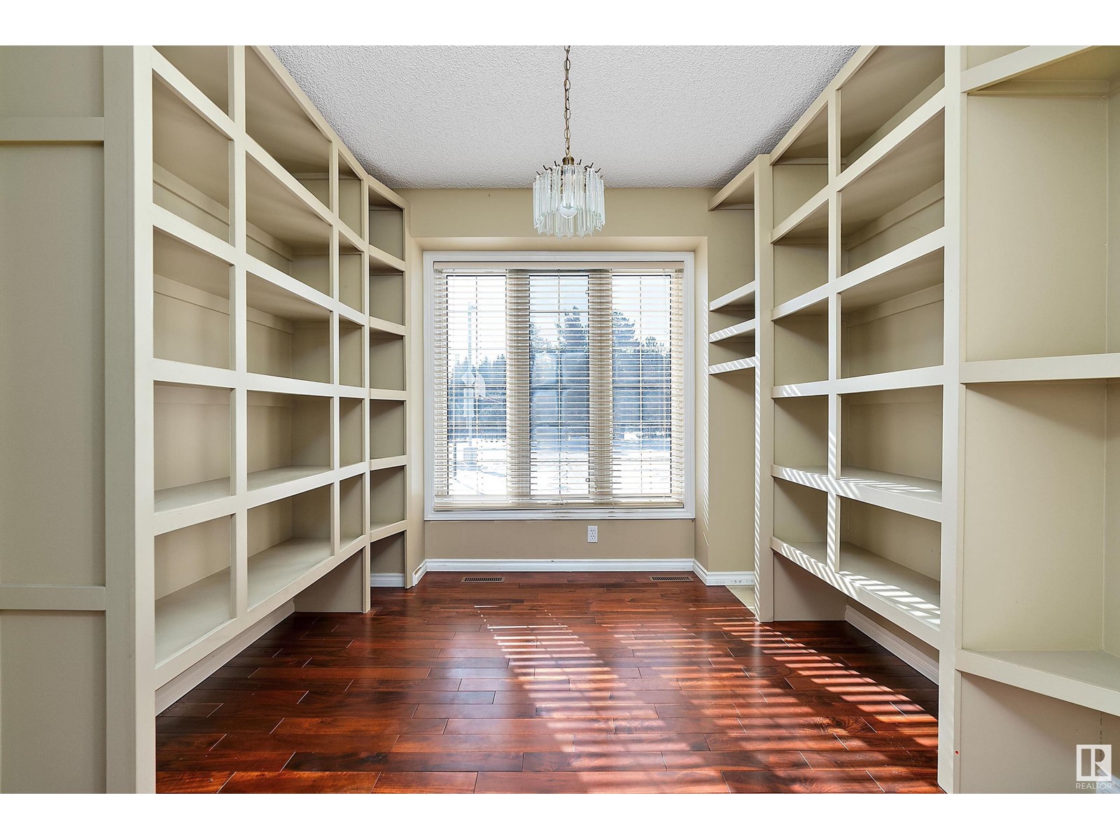
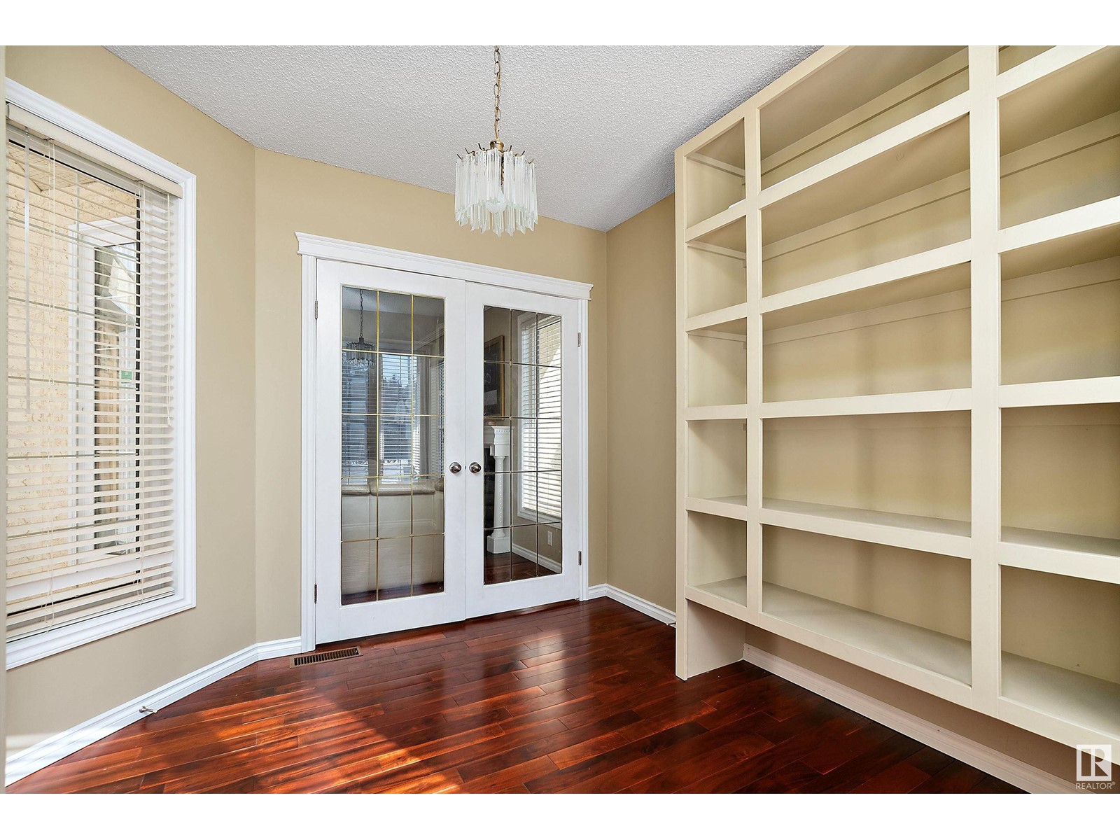
$689,000
956 OGILVIE BV NW
Edmonton, Alberta, Alberta, T6R1K8
MLS® Number: E4426085
Property description
Fabulous OGILVIE location across from the neighborhood park with tennis courts, WALKING TRAILS and just steps to the NATURAL GREEN SPACE that runs thru the neighborhood, yet minutes from all the AMENITIES the area has to offer! This ONE OWNER, TIMELESS & TRADITIONAL 2614+ sq. ft. 2 story offers a FORMAL LIVING ROOM & DINING ROOM featuring rich BRAZILIAN HARDWOOD, a fireplace & a DEN just off the CENTRAL FOYER, the kitchen features GRANITE counters, NEWER STAINLESS appliances & an ISLAND COOKTOP with down draft! A GENEROUS NOOK provides access to the west deck & mature yard. Cozy up in the FAMILY ROOM off the kitchen offering a WET BAR & fireplace, there is also a bedroom/den & 2 pc bath plus garage access! Up the CENTRAL STAIRCASE to a loft space, 2 bedrooms with a 4pc bath and a GRACIOUS PRIMARY bedroom with a separate shower, JACUZZI tub & large WI closet. The undeveloped basement is ready for your personal touch. CENTRAL AIR, NEWER HI-EFFICIENCY FURNACE & HOT WATER TANK, CEDAR SHINGLES & so much more!
Building information
Type
*****
Appliances
*****
Basement Development
*****
Basement Type
*****
Ceiling Type
*****
Constructed Date
*****
Construction Style Attachment
*****
Cooling Type
*****
Fireplace Fuel
*****
Fireplace Present
*****
Fireplace Type
*****
Half Bath Total
*****
Heating Type
*****
Size Interior
*****
Stories Total
*****
Land information
Amenities
*****
Fence Type
*****
Size Irregular
*****
Size Total
*****
Rooms
Upper Level
Loft
*****
Bedroom 4
*****
Bedroom 3
*****
Primary Bedroom
*****
Main level
Breakfast
*****
Bedroom 2
*****
Den
*****
Family room
*****
Kitchen
*****
Dining room
*****
Living room
*****
Upper Level
Loft
*****
Bedroom 4
*****
Bedroom 3
*****
Primary Bedroom
*****
Main level
Breakfast
*****
Bedroom 2
*****
Den
*****
Family room
*****
Kitchen
*****
Dining room
*****
Living room
*****
Upper Level
Loft
*****
Bedroom 4
*****
Bedroom 3
*****
Primary Bedroom
*****
Main level
Breakfast
*****
Bedroom 2
*****
Den
*****
Family room
*****
Kitchen
*****
Dining room
*****
Living room
*****
Upper Level
Loft
*****
Bedroom 4
*****
Bedroom 3
*****
Primary Bedroom
*****
Main level
Breakfast
*****
Bedroom 2
*****
Den
*****
Family room
*****
Kitchen
*****
Dining room
*****
Living room
*****
Courtesy of RE/MAX Elite
Book a Showing for this property
Please note that filling out this form you'll be registered and your phone number without the +1 part will be used as a password.

