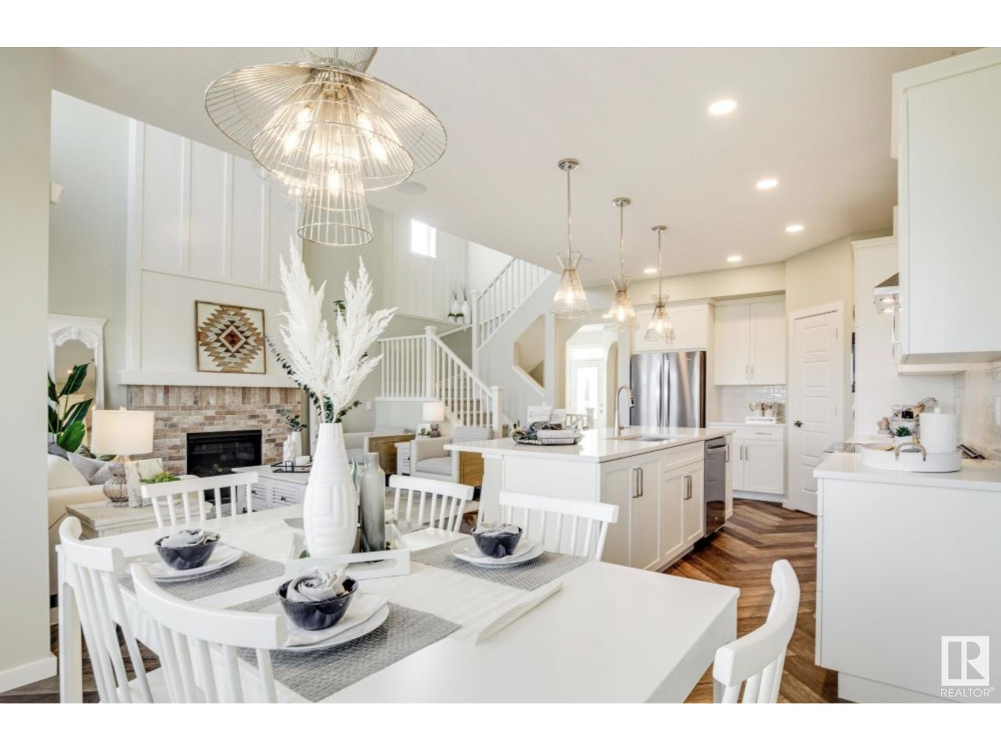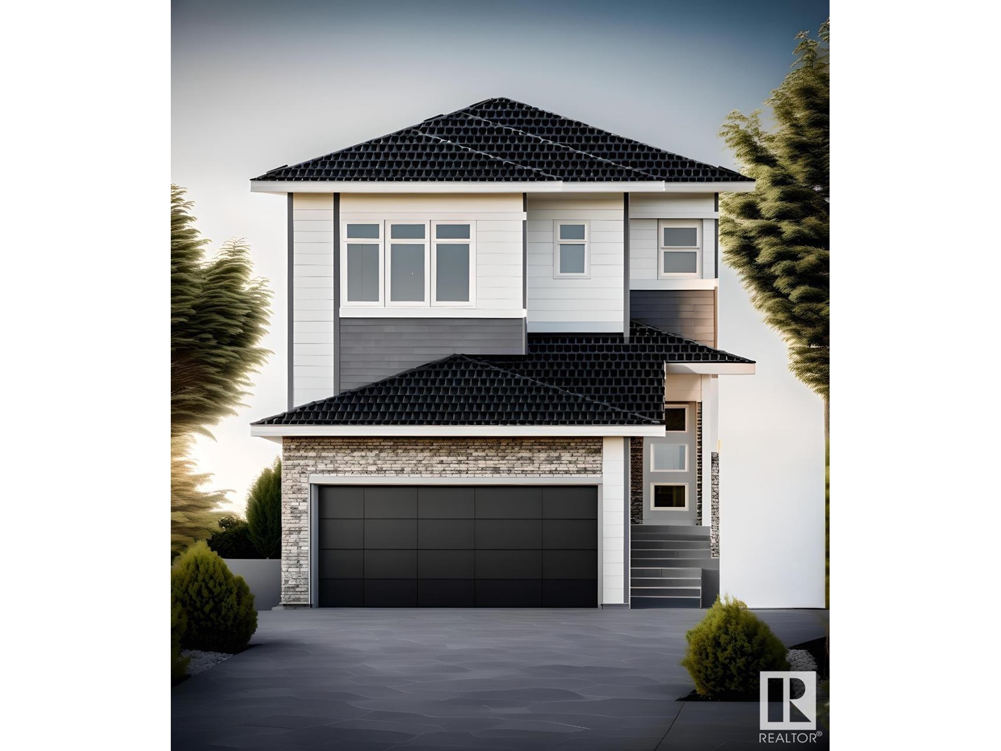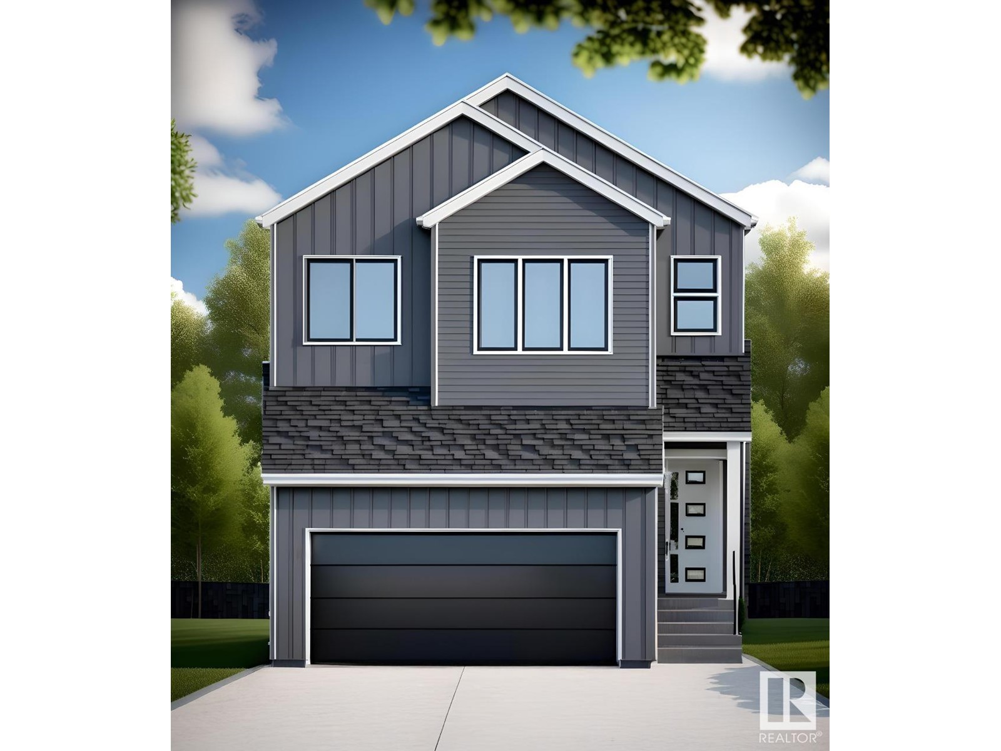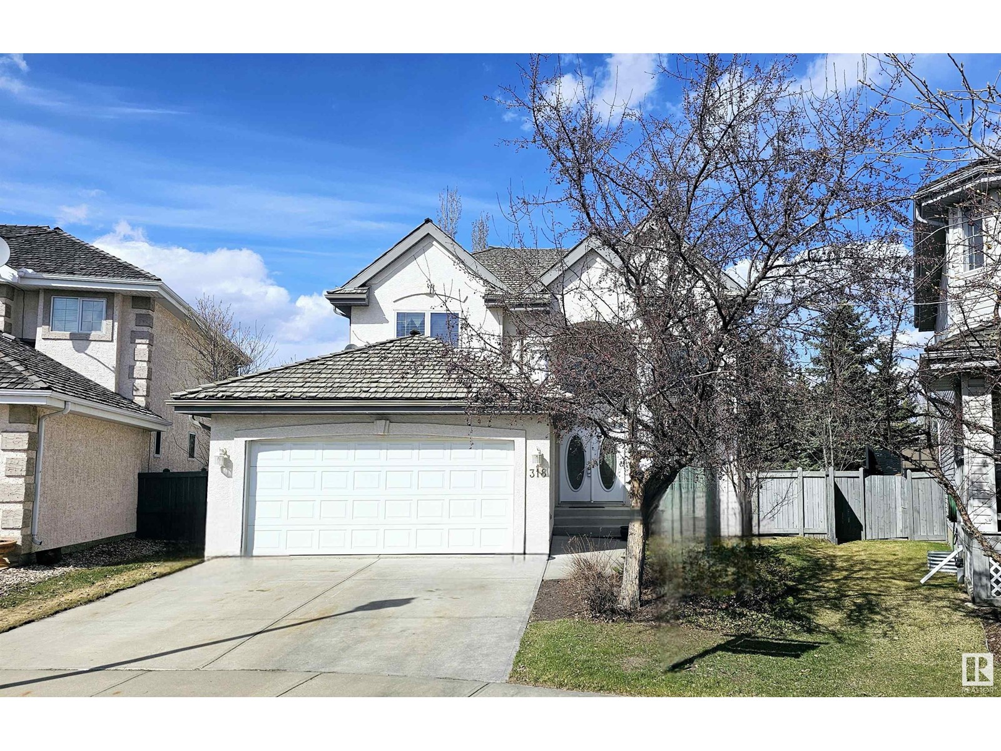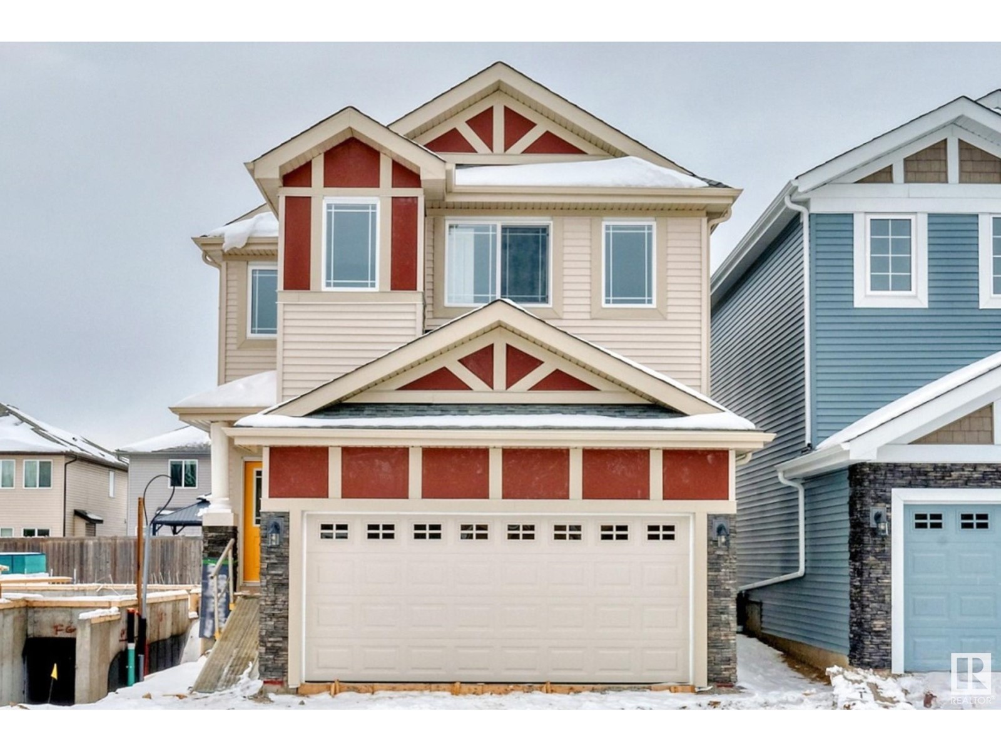Free account required
Unlock the full potential of your property search with a free account! Here's what you'll gain immediate access to:
- Exclusive Access to Every Listing
- Personalized Search Experience
- Favorite Properties at Your Fingertips
- Stay Ahead with Email Alerts
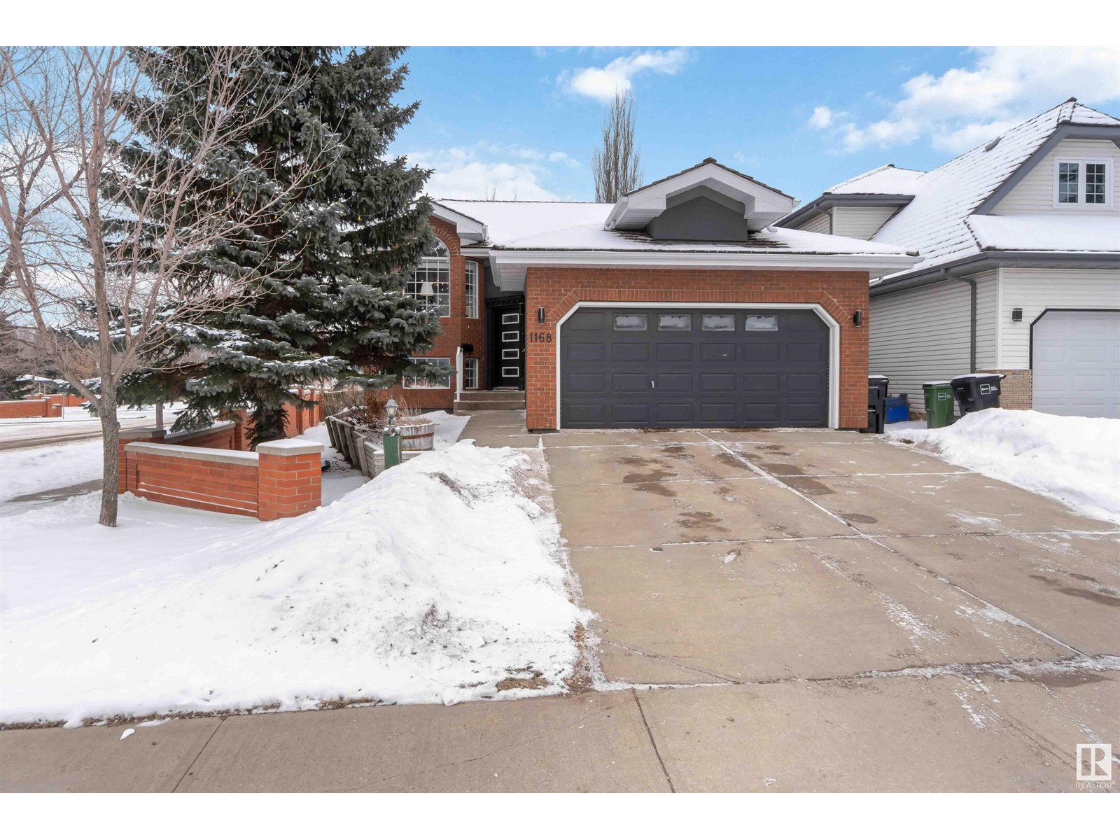

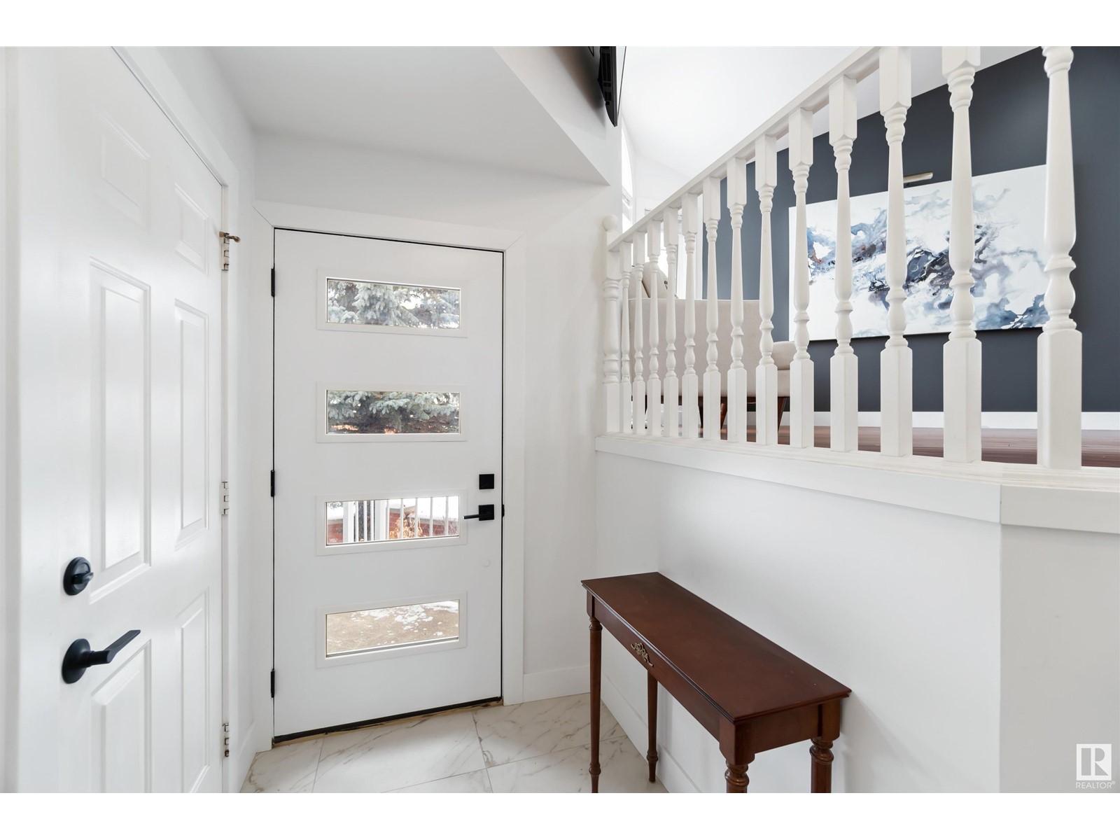
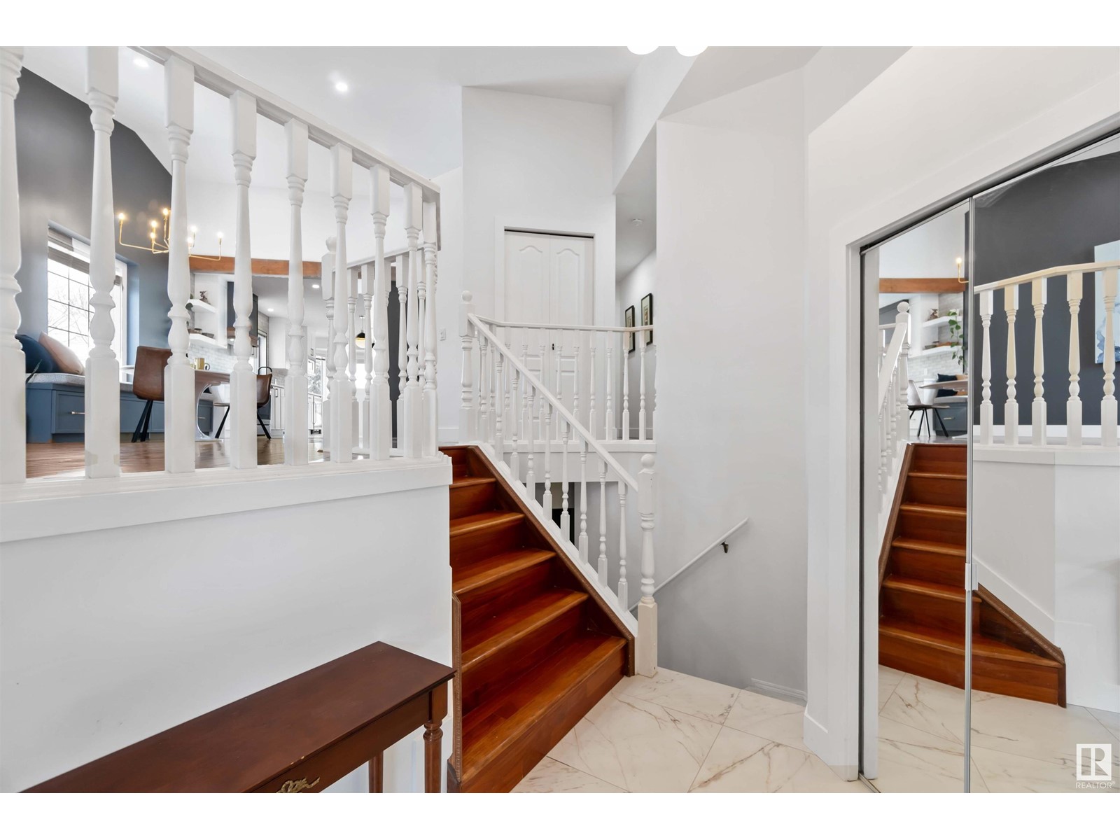
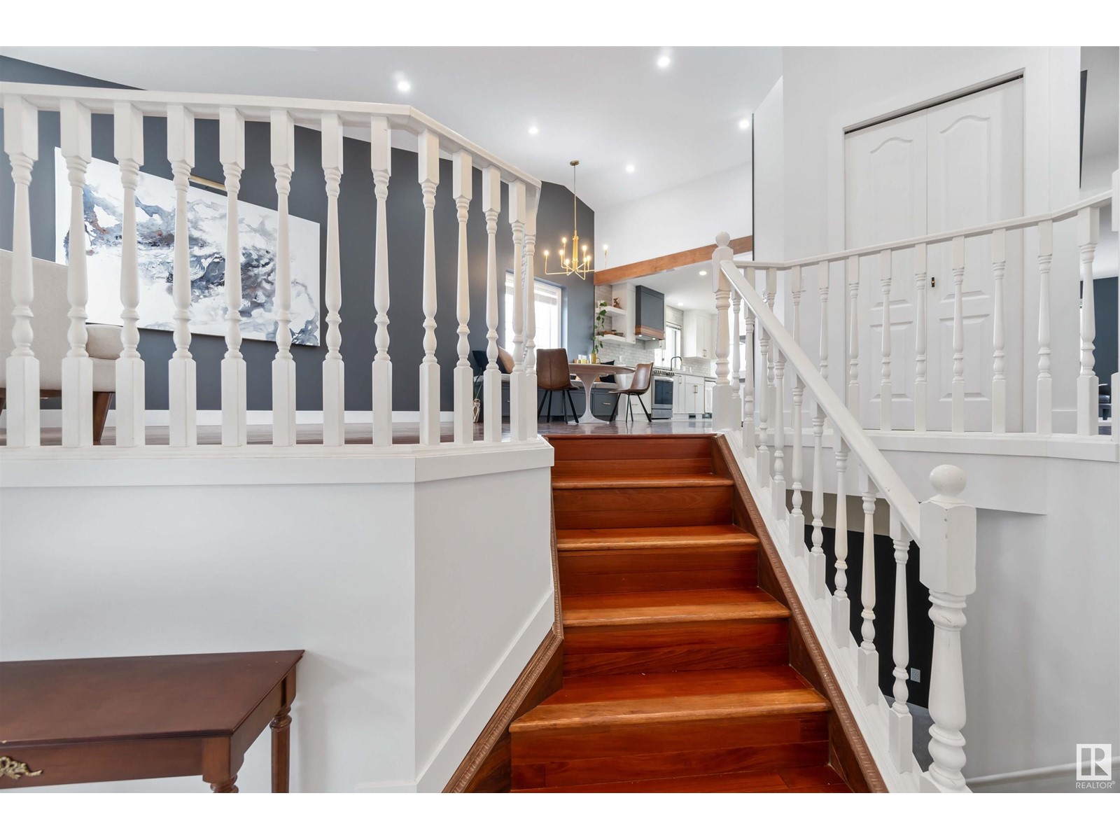
$639,900
1168 Wedgewood BV NW NW
Edmonton, Alberta, Alberta, T6M2L5
MLS® Number: E4426315
Property description
Welcome to this beautifully renovated 5-bedroom, 3-bathroom bi-level home, offers plenty of living space in the sought-after community of Wedgewood Heights (main level 1400 sqft, lower level 1313 sqft). This corner-lot gem boasts a new modern kitchen. Step into an airy and inviting space with vaulted ceilings and newly installed flat ceilings with sleek LED potlights, creating a bright and contemporary ambiance. The exterior has been fully updated with stylish acrylic stucco, new exterior door, and upgraded modern lighting. Enjoy the outdoors on the new composite deck, perfect for summer gatherings. The fully finished lower level provides additional living space, making this home ideal for families of all sizes. Heated double garage. Quick access to Anthony Henday Dr. ensures a seamless commute, while nearby schools, shopping, and parks add to the convenience. Take a stroll to the ravine and enjoy the natural beauty just steps from your door.
Building information
Type
*****
Appliances
*****
Architectural Style
*****
Basement Development
*****
Basement Type
*****
Ceiling Type
*****
Constructed Date
*****
Construction Status
*****
Construction Style Attachment
*****
Fireplace Fuel
*****
Fireplace Present
*****
Fireplace Type
*****
Fire Protection
*****
Heating Type
*****
Size Interior
*****
Land information
Fence Type
*****
Size Irregular
*****
Size Total
*****
Rooms
Main level
Bedroom 3
*****
Bedroom 2
*****
Primary Bedroom
*****
Kitchen
*****
Dining room
*****
Living room
*****
Lower level
Laundry room
*****
Bedroom 5
*****
Bedroom 4
*****
Family room
*****
Main level
Bedroom 3
*****
Bedroom 2
*****
Primary Bedroom
*****
Kitchen
*****
Dining room
*****
Living room
*****
Lower level
Laundry room
*****
Bedroom 5
*****
Bedroom 4
*****
Family room
*****
Main level
Bedroom 3
*****
Bedroom 2
*****
Primary Bedroom
*****
Kitchen
*****
Dining room
*****
Living room
*****
Lower level
Laundry room
*****
Bedroom 5
*****
Bedroom 4
*****
Family room
*****
Main level
Bedroom 3
*****
Bedroom 2
*****
Primary Bedroom
*****
Kitchen
*****
Dining room
*****
Living room
*****
Lower level
Laundry room
*****
Bedroom 5
*****
Bedroom 4
*****
Family room
*****
Main level
Bedroom 3
*****
Bedroom 2
*****
Primary Bedroom
*****
Kitchen
*****
Dining room
*****
Living room
*****
Lower level
Laundry room
*****
Bedroom 5
*****
Bedroom 4
*****
Family room
*****
Courtesy of Logic Realty
Book a Showing for this property
Please note that filling out this form you'll be registered and your phone number without the +1 part will be used as a password.

