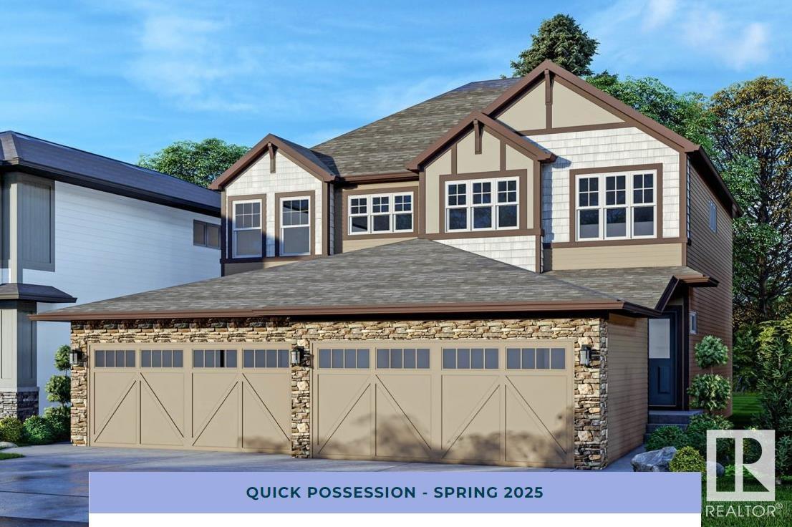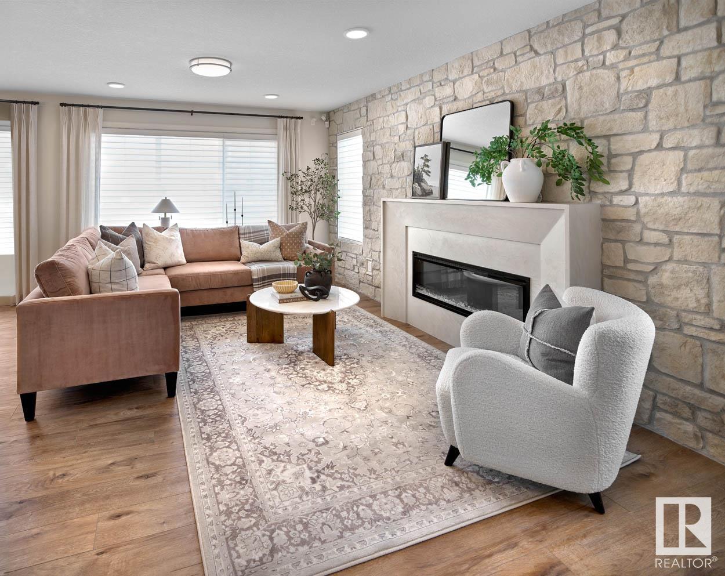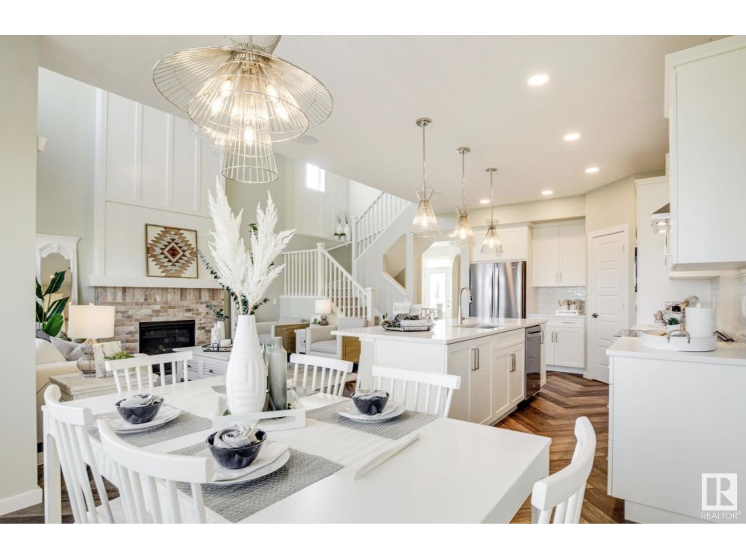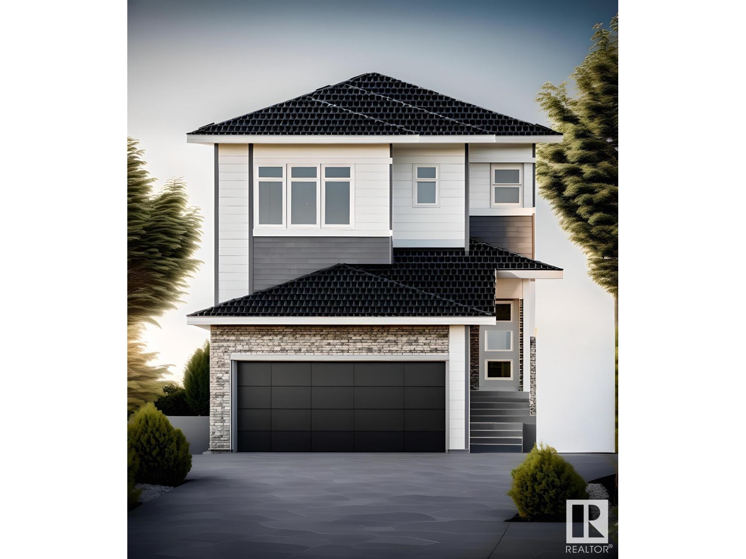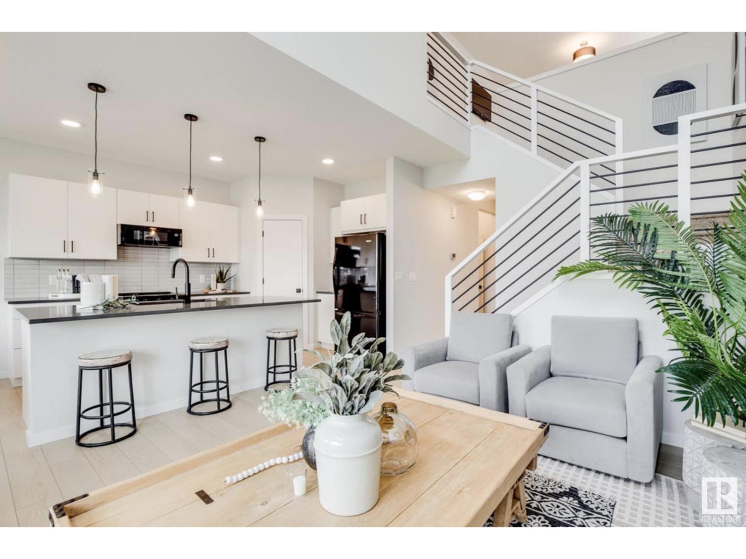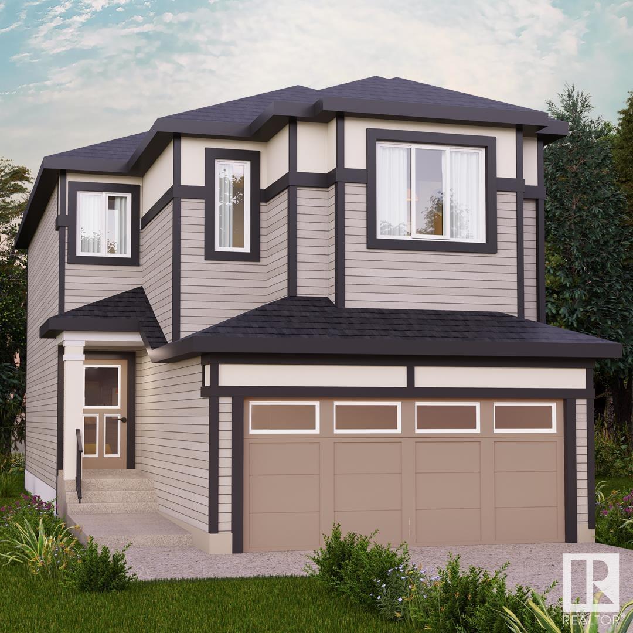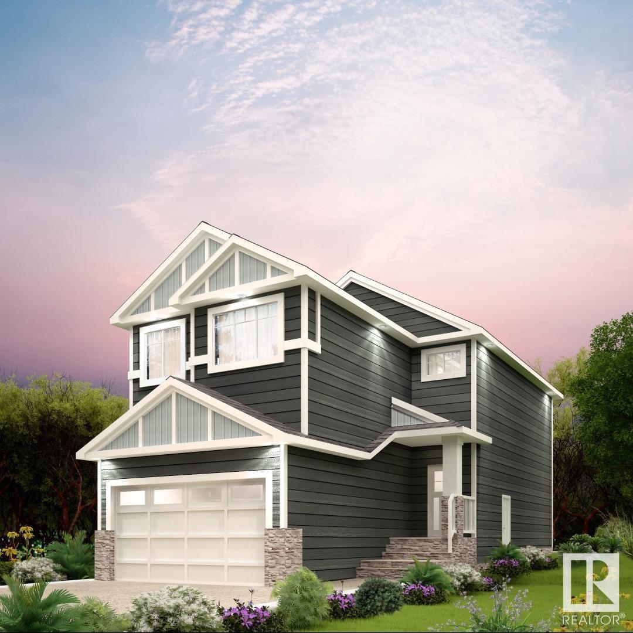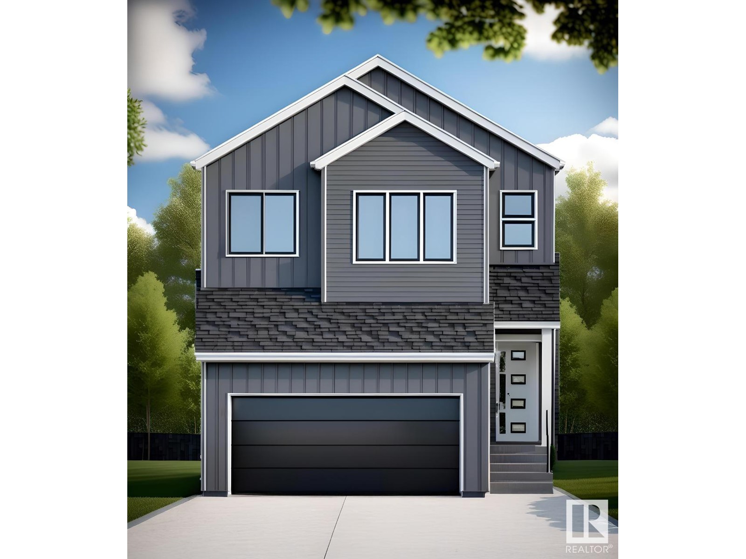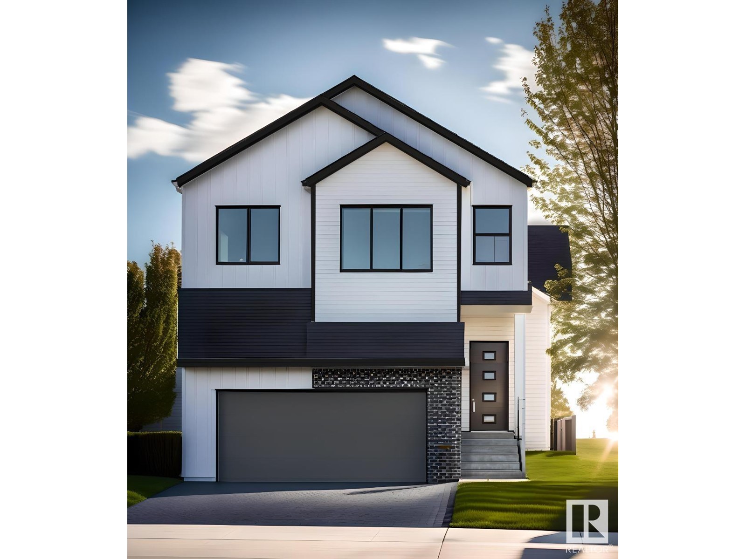Free account required
Unlock the full potential of your property search with a free account! Here's what you'll gain immediate access to:
- Exclusive Access to Every Listing
- Personalized Search Experience
- Favorite Properties at Your Fingertips
- Stay Ahead with Email Alerts
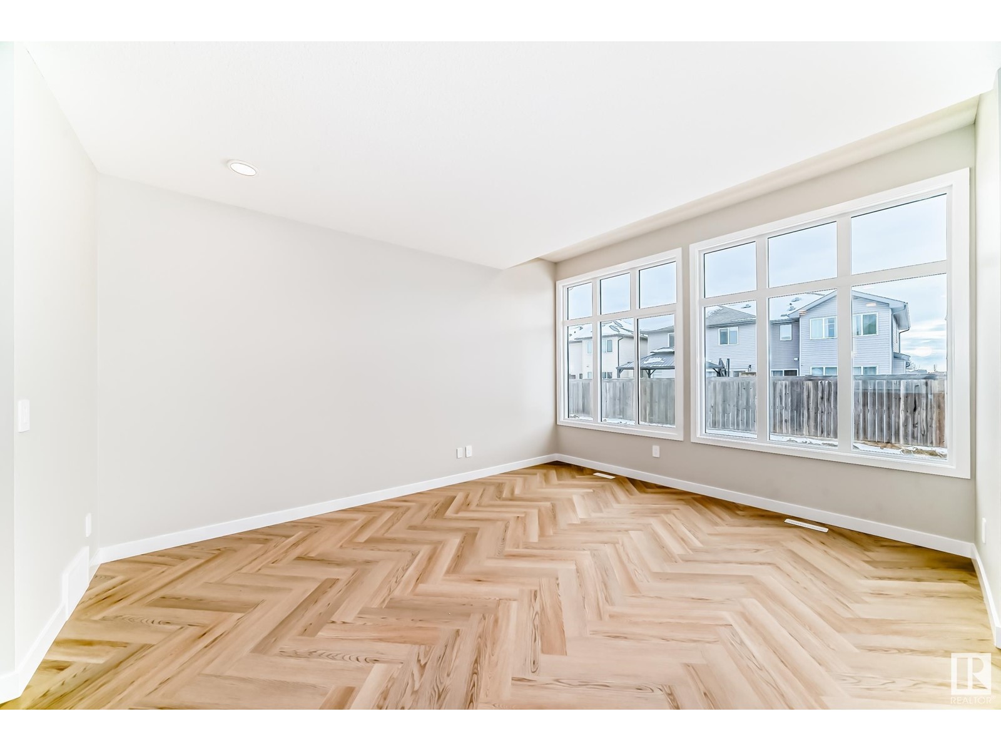
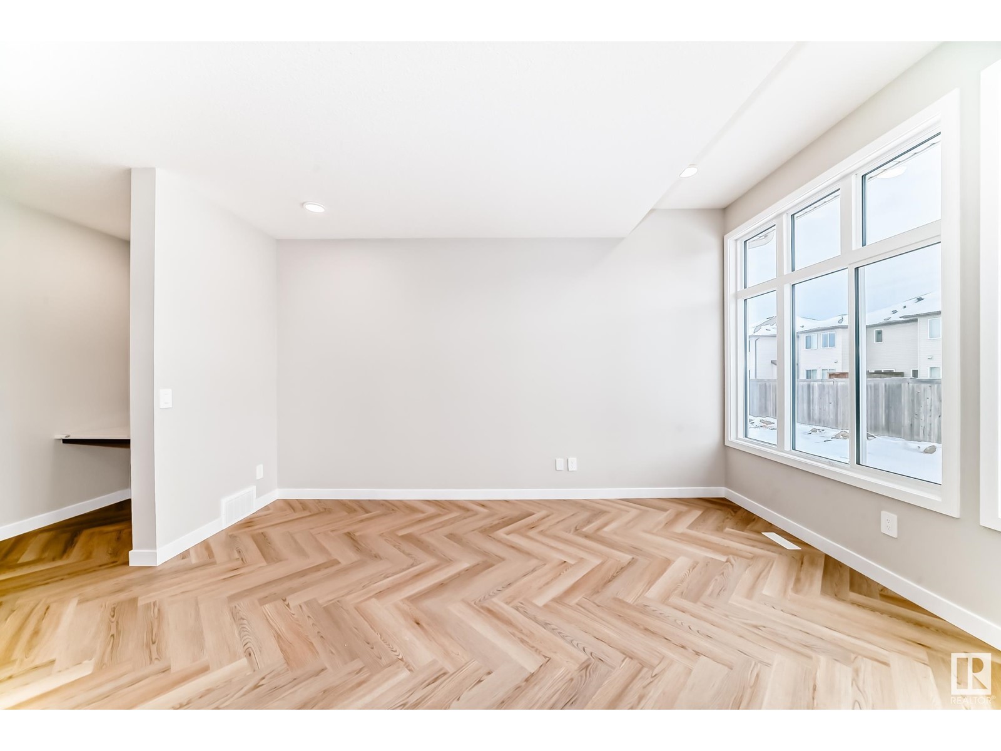
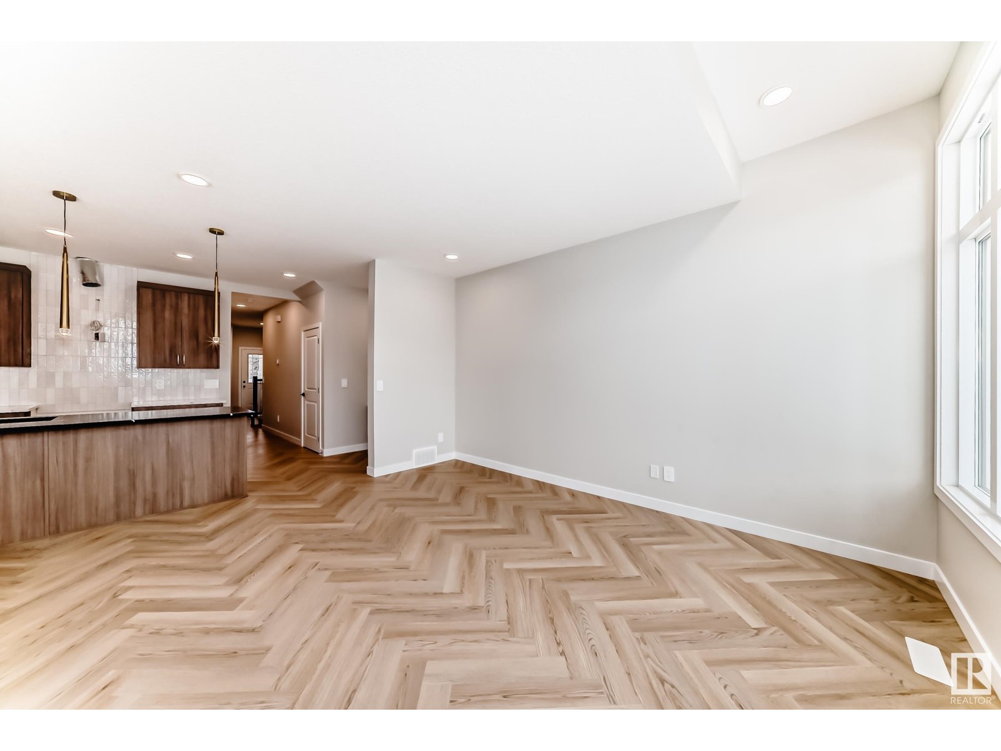
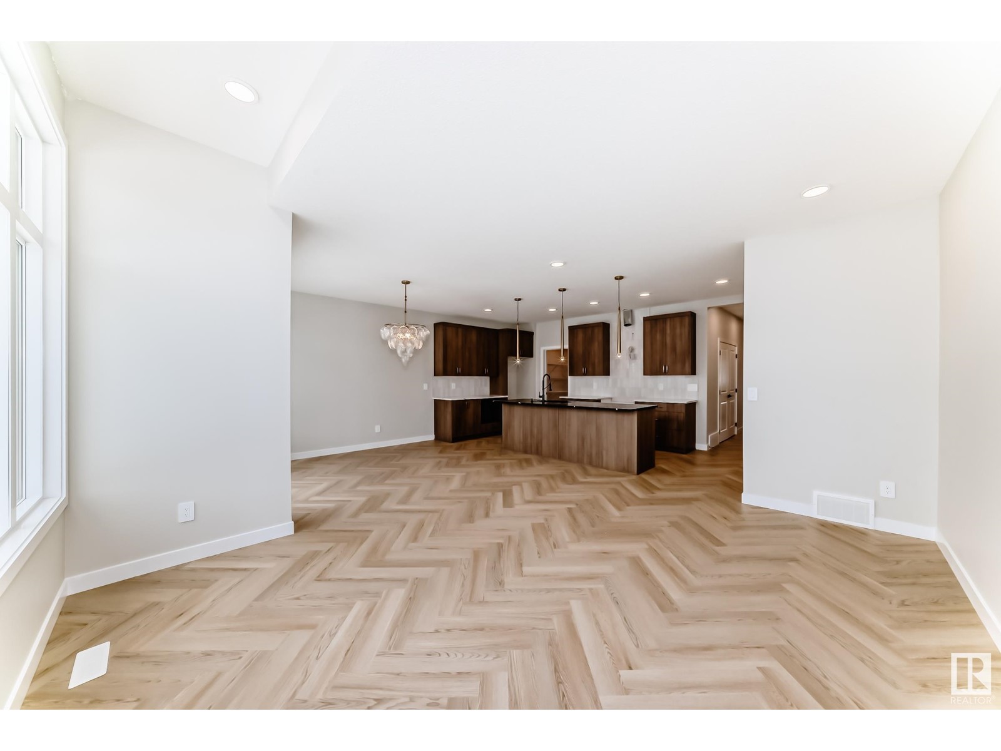
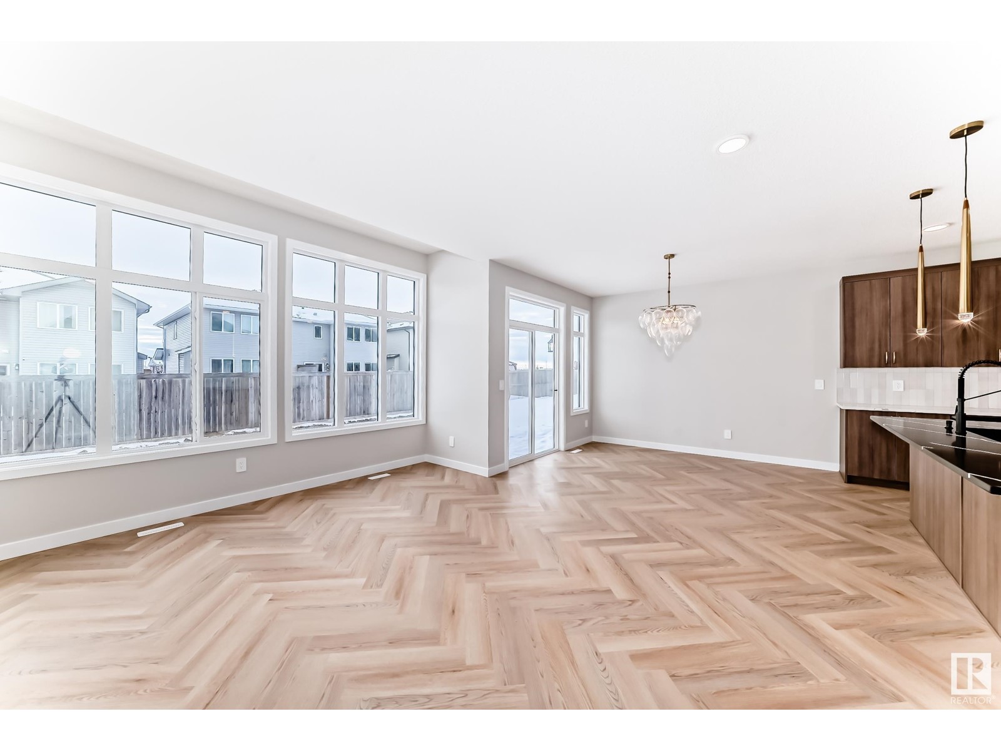
$604,900
4231 206 ST NW
Edmonton, Alberta, Alberta, T6M3E3
MLS® Number: E4422218
Property description
Welcome home to the 'Sydney' in Edgemont Place by multi-award-winning builder, Rohit! This stunning 2-storey home features the elegant Neoclassical Revival interior design with soaring ceilings and modern, natural finishes. Designed for modern living, the open-concept main floor features a sleek kitchen with stylish cabinetry, an inviting island, and a spacious dining area that flows effortlessly into the bright, cozy living room. A spacious den, pocket office, walk-in pantry, and mudroom complete the main level. Upstairs, the primary suite boasts a spa-like ensuite, perfect for relaxation. The huge bonus room offers versatility, while three additional bedrooms, a 4-piece bath, and an upper-floor laundry provide convenience for the whole family. This home is a perfect blend of elegance and function—don’t miss your chance to own in Edgemont Place! **PROPERTY IS UNDER CONSTRUCTION. PHOTOS SHOW A DIFFERENT PROPERTY WITH SAME LAYOUT AND INTERIOR COLOUR PALETTE.
Building information
Type
*****
Amenities
*****
Appliances
*****
Basement Development
*****
Basement Type
*****
Constructed Date
*****
Construction Style Attachment
*****
Fire Protection
*****
Half Bath Total
*****
Heating Type
*****
Size Interior
*****
Stories Total
*****
Land information
Amenities
*****
Surface Water
*****
Rooms
Upper Level
Laundry room
*****
Bonus Room
*****
Bedroom 4
*****
Bedroom 3
*****
Bedroom 2
*****
Primary Bedroom
*****
Main level
Mud room
*****
Office
*****
Pantry
*****
Den
*****
Kitchen
*****
Dining room
*****
Living room
*****
Upper Level
Laundry room
*****
Bonus Room
*****
Bedroom 4
*****
Bedroom 3
*****
Bedroom 2
*****
Primary Bedroom
*****
Main level
Mud room
*****
Office
*****
Pantry
*****
Den
*****
Kitchen
*****
Dining room
*****
Living room
*****
Upper Level
Laundry room
*****
Bonus Room
*****
Bedroom 4
*****
Bedroom 3
*****
Bedroom 2
*****
Primary Bedroom
*****
Main level
Mud room
*****
Office
*****
Pantry
*****
Den
*****
Kitchen
*****
Dining room
*****
Living room
*****
Courtesy of MaxWell Progressive
Book a Showing for this property
Please note that filling out this form you'll be registered and your phone number without the +1 part will be used as a password.
