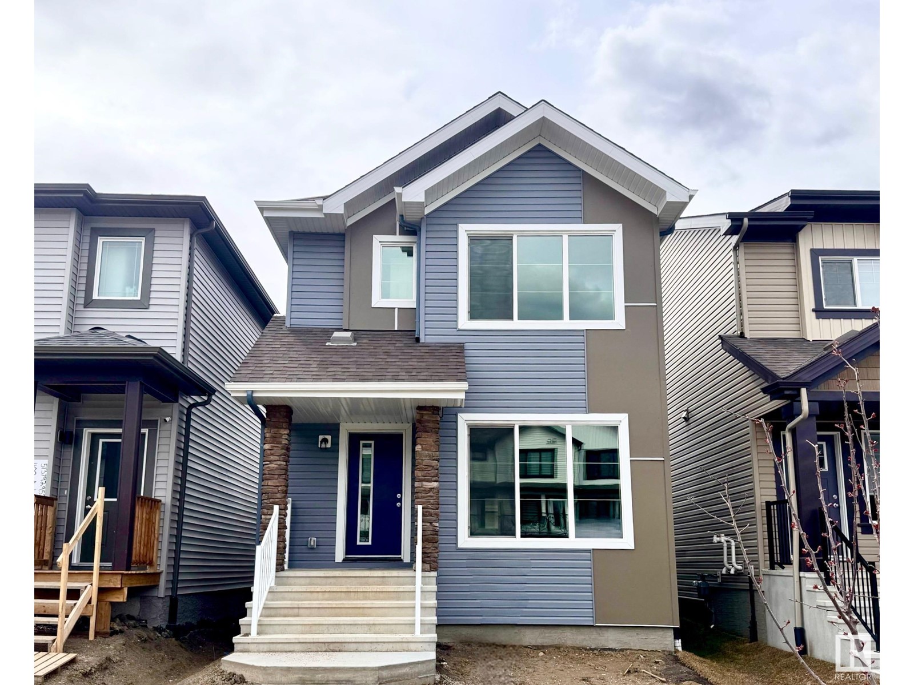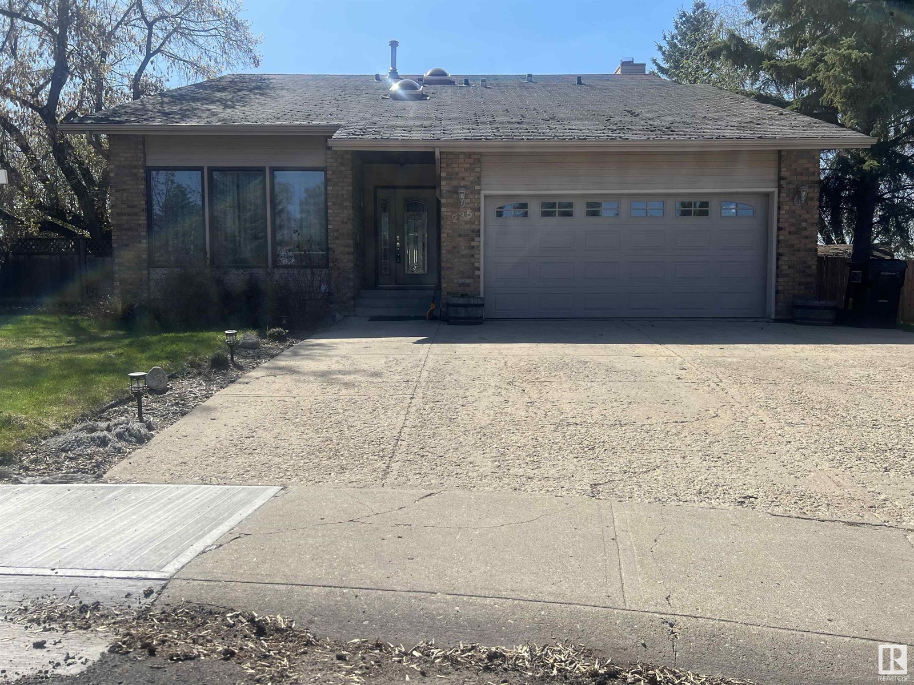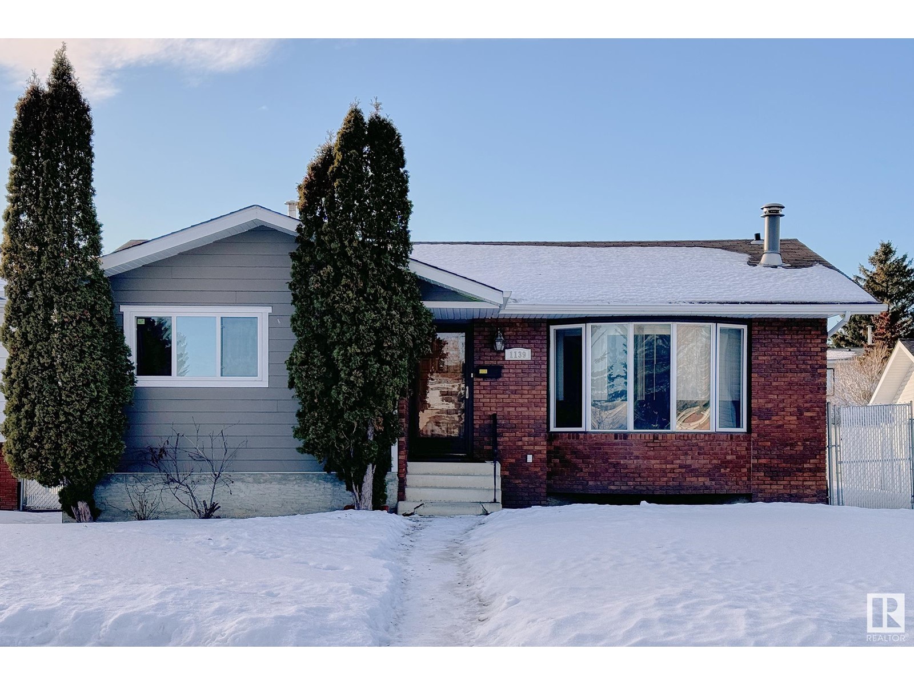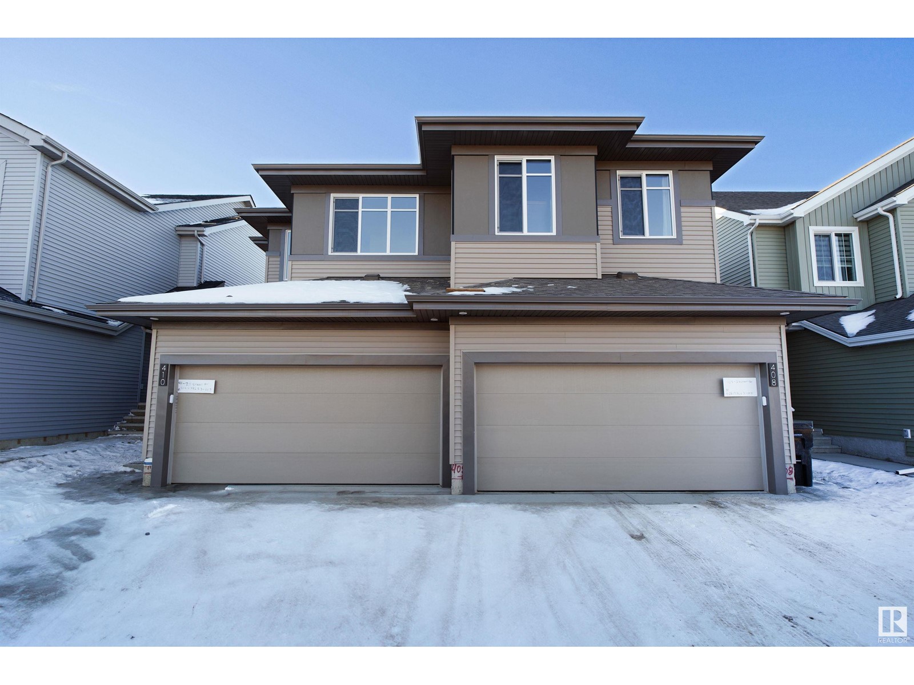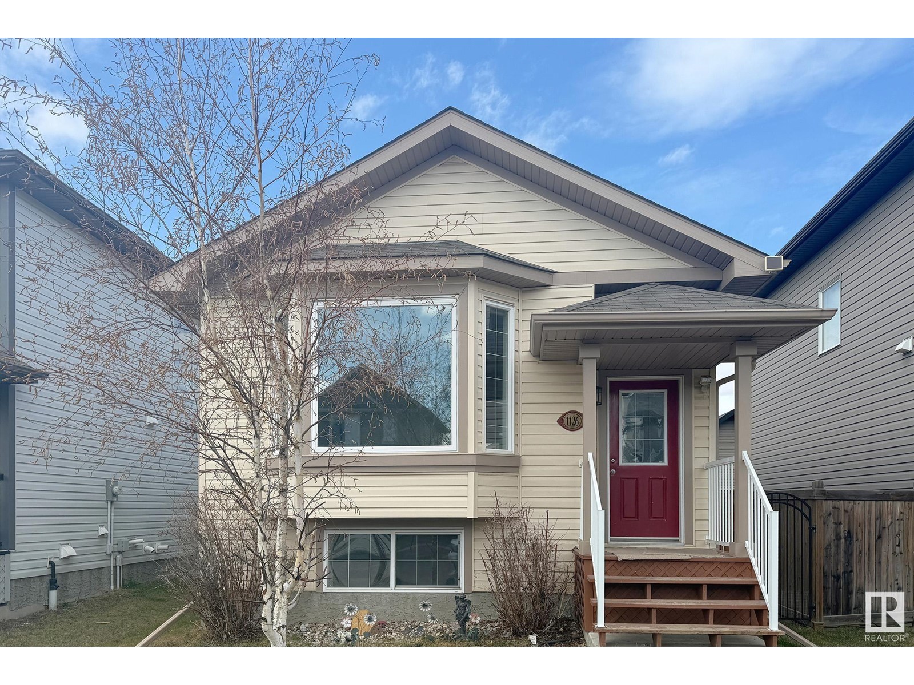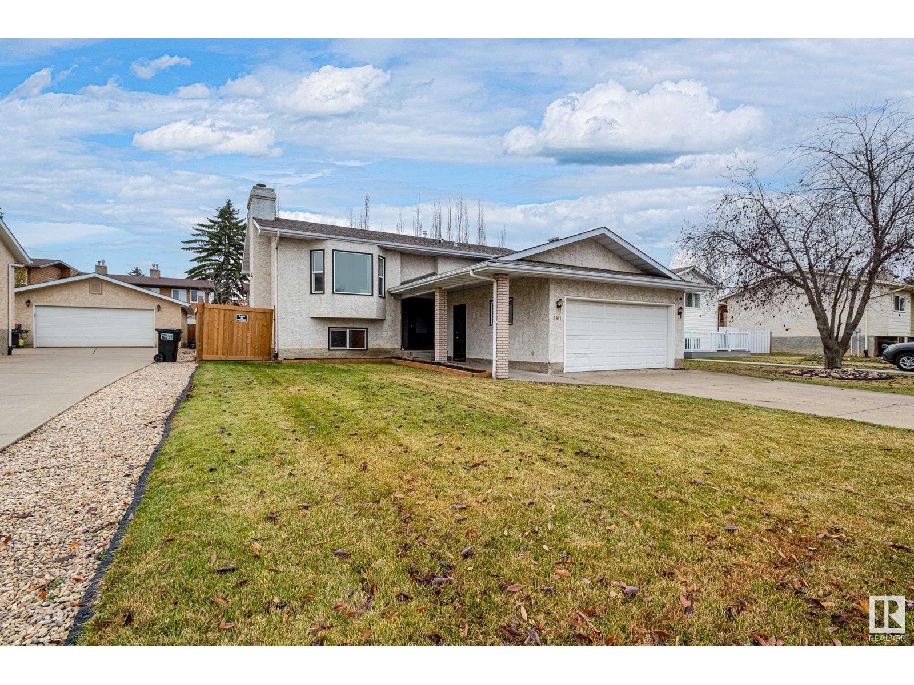Free account required
Unlock the full potential of your property search with a free account! Here's what you'll gain immediate access to:
- Exclusive Access to Every Listing
- Personalized Search Experience
- Favorite Properties at Your Fingertips
- Stay Ahead with Email Alerts
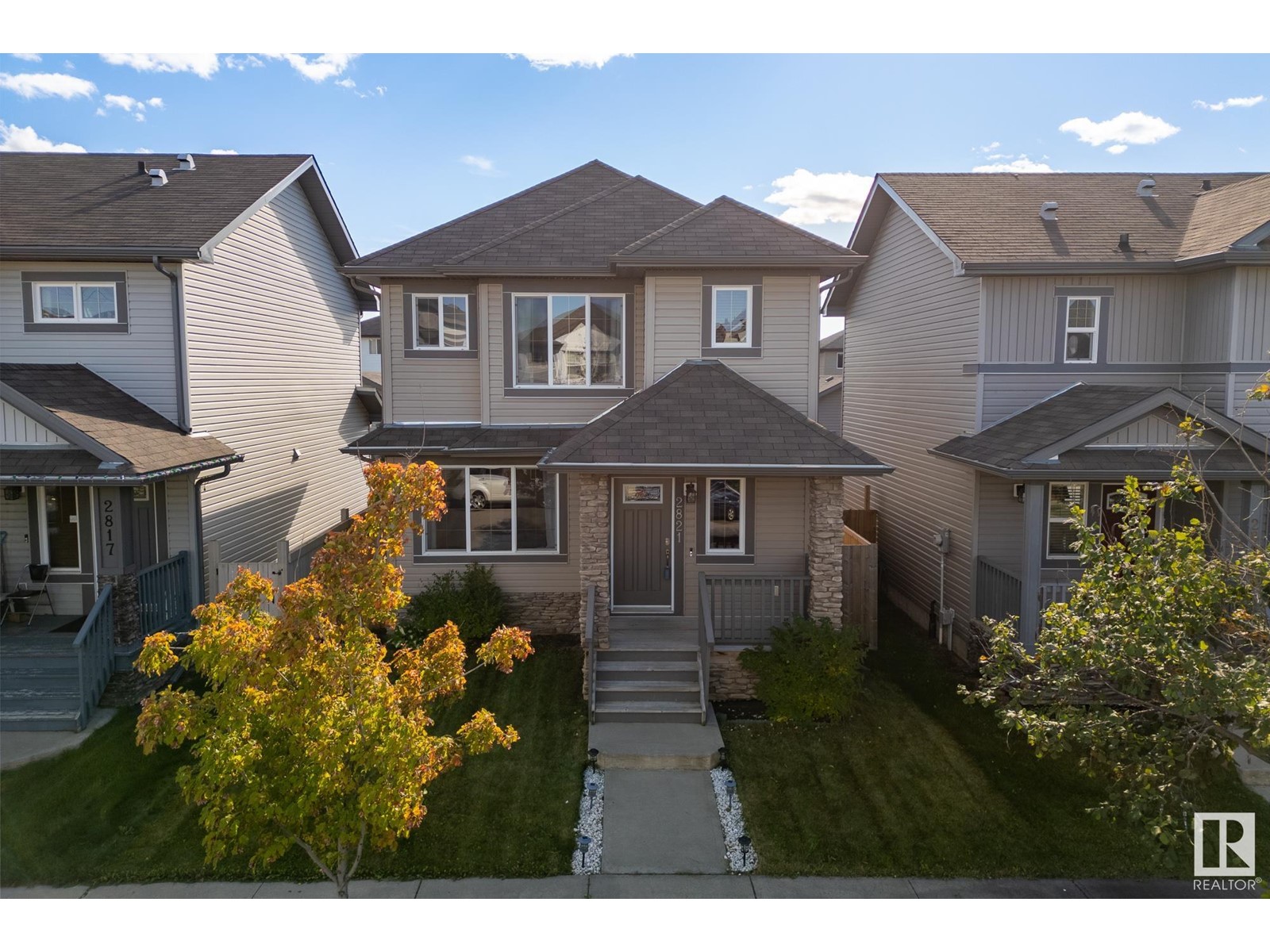

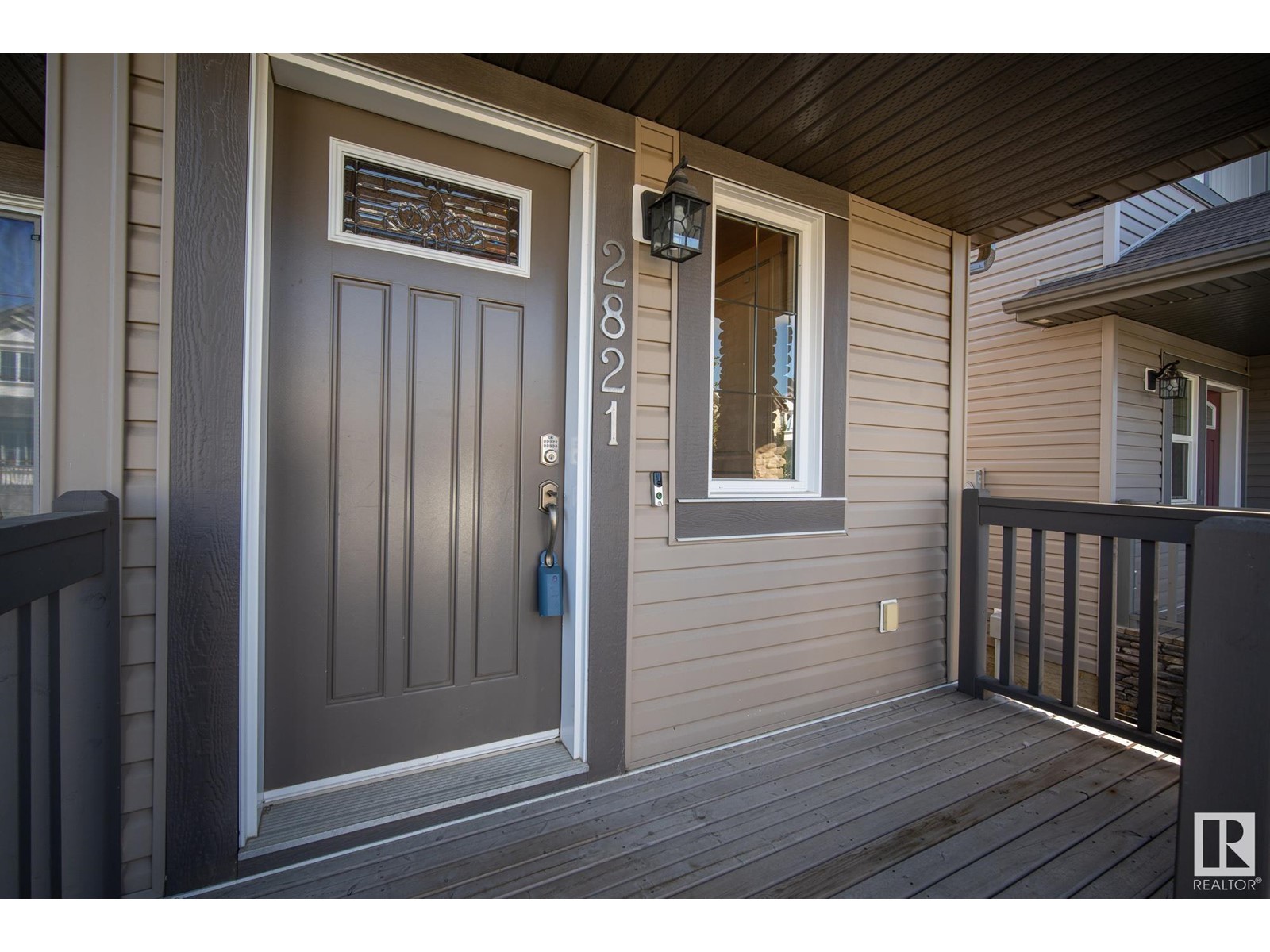

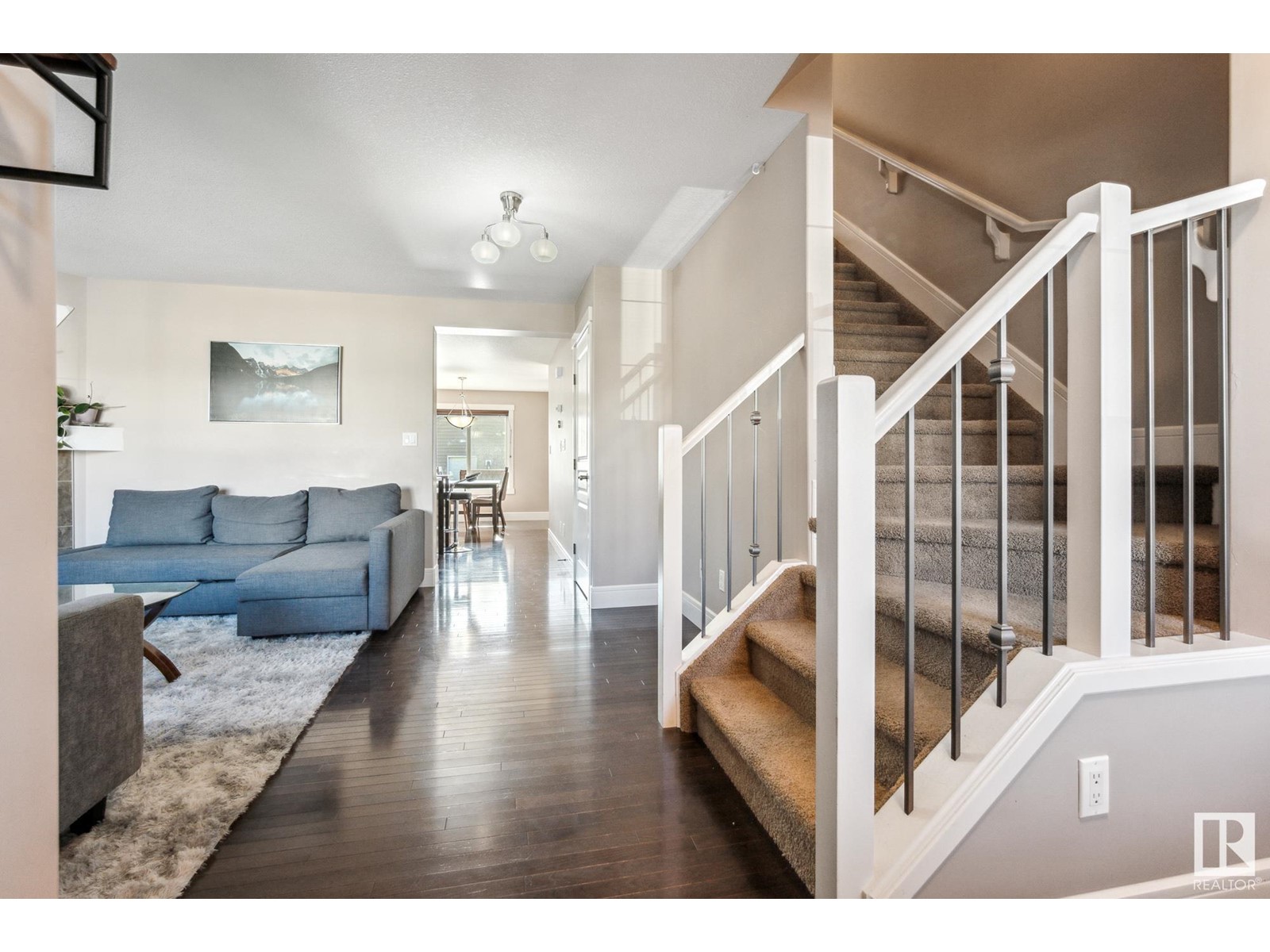
$495,000
2821 21A AV NW
Edmonton, Alberta, Alberta, T6T0K2
MLS® Number: E4426052
Property description
Welcome home to this FULLY FINISHED 2-storey with a DOUBLE GARAGE, NEW CENTRAL A/C & NEW FURNACE in the sought after community of LAUREL! As you walk into this home you will be welcomed by the spacious living room that is warmed by a GAS FIREPLACE! Moving to the kitchen, you will find a CHEFS DREAM with CEILING HIGH WOOD CABINETS, an abundance of counter space, SS appliances, & a PANTRY! Upstairs leads you to your OWNERS RETREAT, with a large walk-in closet, along with a 4pc ensuite, homing a SOAKER TUB & STAND UP SHOWER! Down the hall you will find two more spacious bedrooms, in addition to a 4pc bathroom! The basement of the home is FULLY FINISHED, with a huge recreation area suited for a POOL TABLE, 2pc bathroom, movie room, and laundry room! Outside you will find a great size yard with a cozy deck, and a NEW FENCE! This location cannot be beat as you have public transit at your fingertips, along with shopping, restaurants, schools, and The Meadows Recreation Centre all within walking distance!
Building information
Type
*****
Appliances
*****
Basement Development
*****
Basement Type
*****
Constructed Date
*****
Construction Style Attachment
*****
Cooling Type
*****
Half Bath Total
*****
Heating Type
*****
Size Interior
*****
Stories Total
*****
Land information
Amenities
*****
Fence Type
*****
Rooms
Upper Level
Bedroom 3
*****
Bedroom 2
*****
Primary Bedroom
*****
Main level
Kitchen
*****
Dining room
*****
Living room
*****
Basement
Recreation room
*****
Upper Level
Bedroom 3
*****
Bedroom 2
*****
Primary Bedroom
*****
Main level
Kitchen
*****
Dining room
*****
Living room
*****
Basement
Recreation room
*****
Upper Level
Bedroom 3
*****
Bedroom 2
*****
Primary Bedroom
*****
Main level
Kitchen
*****
Dining room
*****
Living room
*****
Basement
Recreation room
*****
Upper Level
Bedroom 3
*****
Bedroom 2
*****
Primary Bedroom
*****
Main level
Kitchen
*****
Dining room
*****
Living room
*****
Basement
Recreation room
*****
Upper Level
Bedroom 3
*****
Bedroom 2
*****
Primary Bedroom
*****
Main level
Kitchen
*****
Dining room
*****
Living room
*****
Basement
Recreation room
*****
Upper Level
Bedroom 3
*****
Bedroom 2
*****
Primary Bedroom
*****
Main level
Kitchen
*****
Dining room
*****
Living room
*****
Basement
Recreation room
*****
Upper Level
Bedroom 3
*****
Bedroom 2
*****
Primary Bedroom
*****
Main level
Kitchen
*****
Dining room
*****
Living room
*****
Basement
Recreation room
*****
Upper Level
Bedroom 3
*****
Courtesy of Royal LePage Prestige Realty
Book a Showing for this property
Please note that filling out this form you'll be registered and your phone number without the +1 part will be used as a password.

