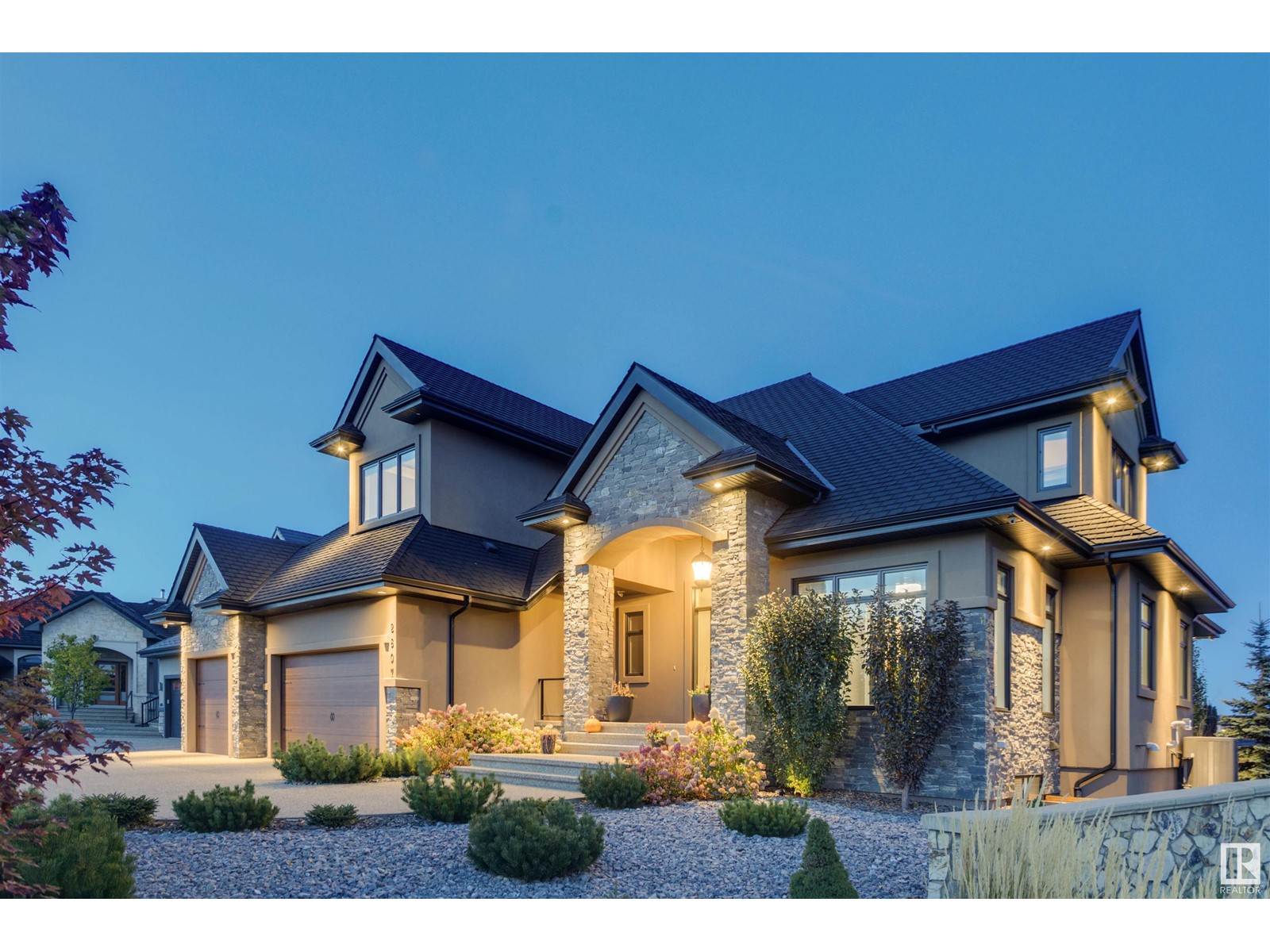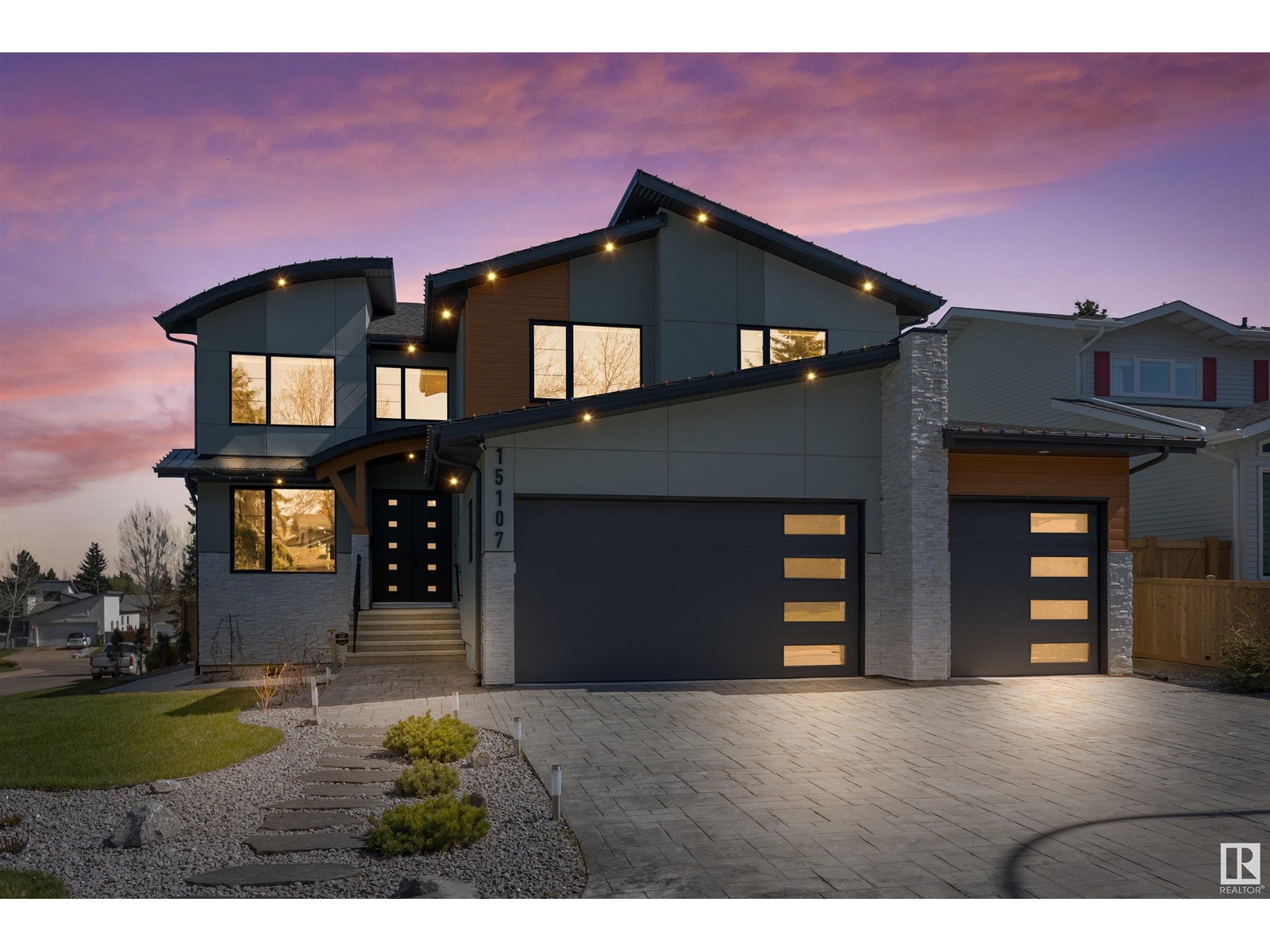Free account required
Unlock the full potential of your property search with a free account! Here's what you'll gain immediate access to:
- Exclusive Access to Every Listing
- Personalized Search Experience
- Favorite Properties at Your Fingertips
- Stay Ahead with Email Alerts
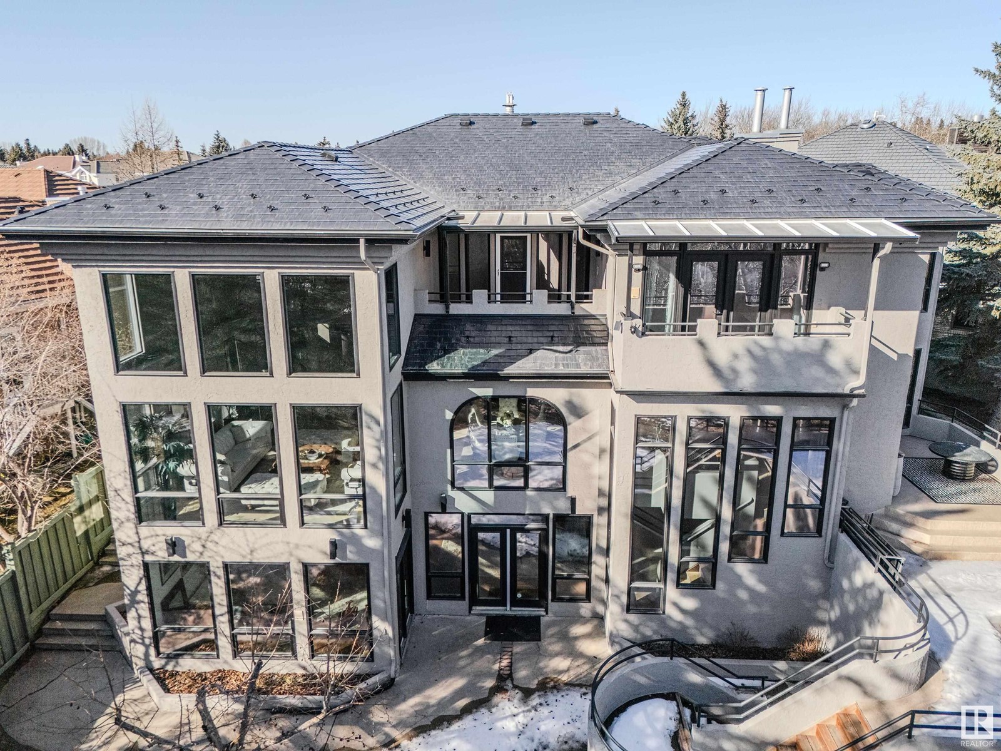
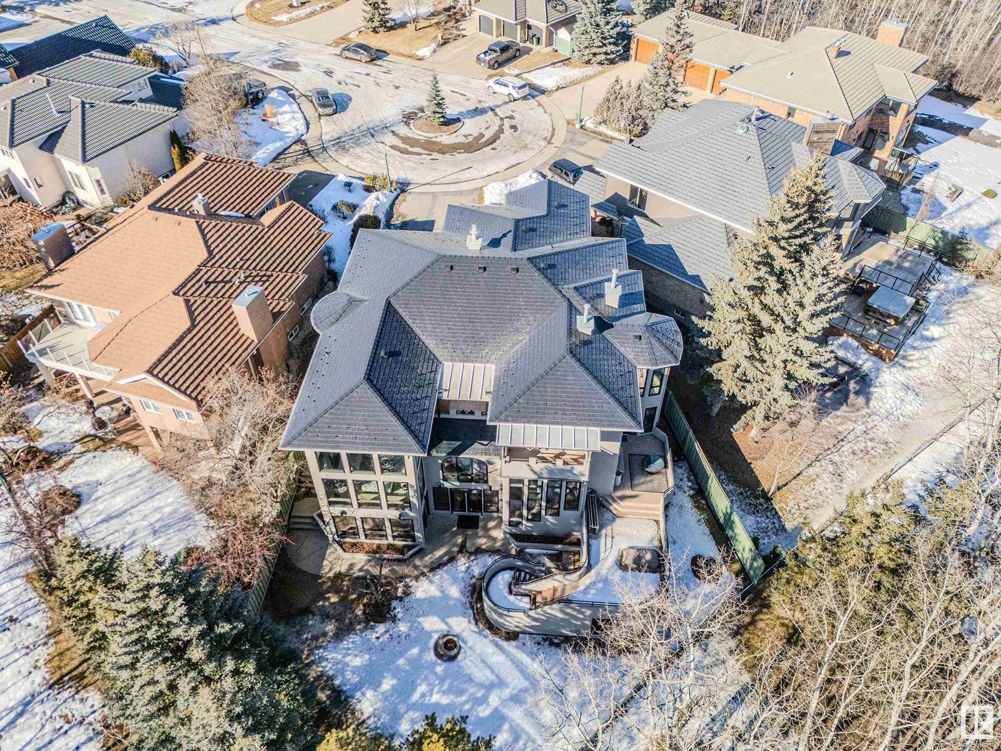
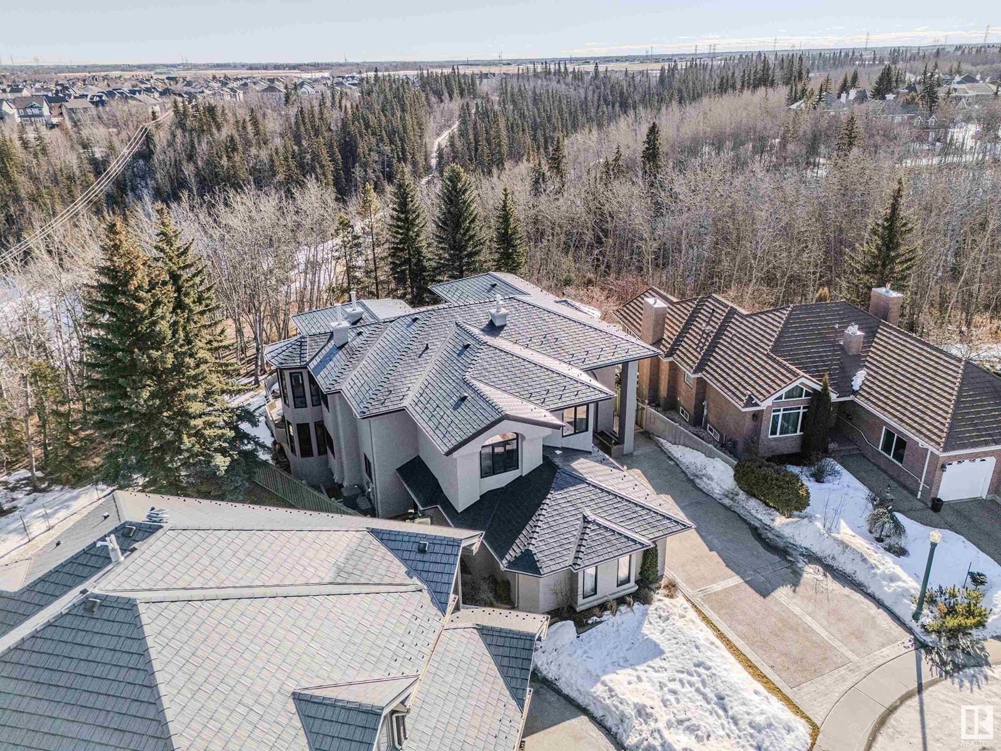
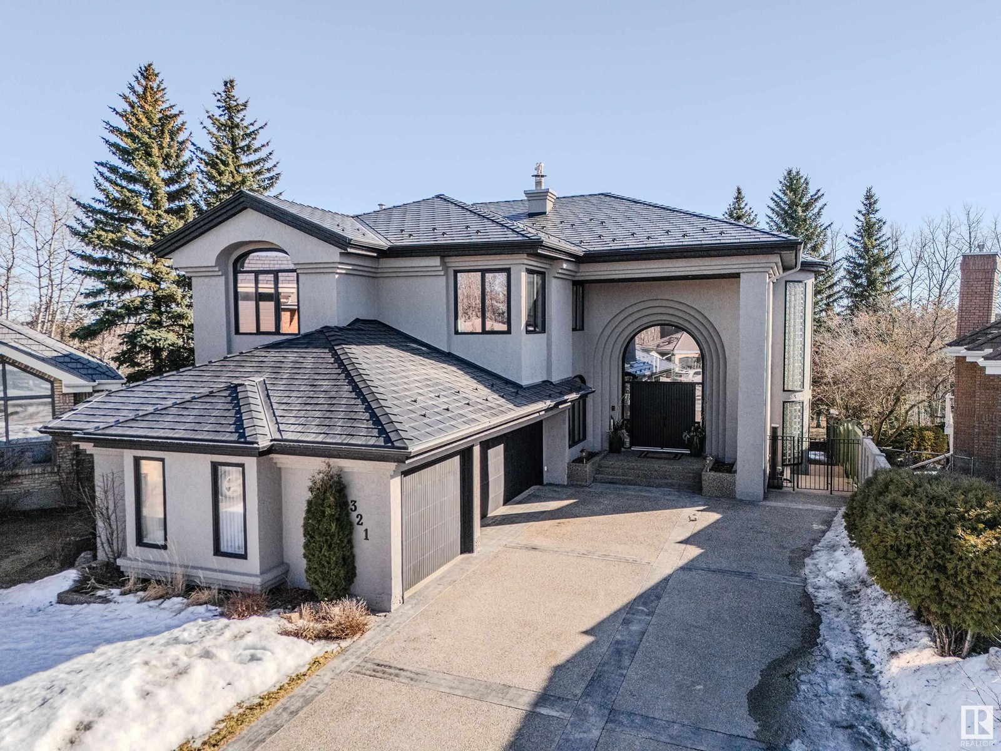
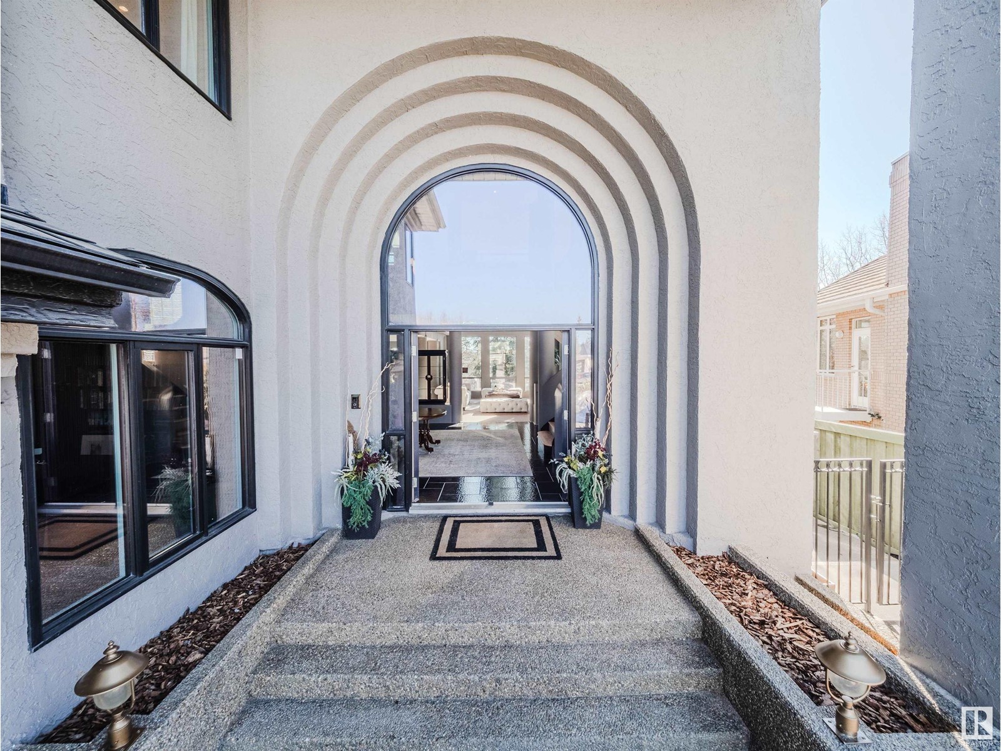
$1,798,000
321 WEAVER POINT NW
Edmonton, Alberta, Alberta, T6M2J4
MLS® Number: E4425038
Property description
This exceptional home is tucked at the end of a prestigious cul-de-sac, backing the serene Wedgewood Ravine. Offering 6,500 sqft of luxury living, it features 4 bedrooms, 6 bathrooms, and a beautiful garden-level walkout. Thoughtful interior and exterior renovations blend modern sophistication with timeless design. The open-concept layout is filled with natural light, showcasing soaring ceilings, hardwood floors and elegant living spaces. A well-appointed kitchen, inviting family and living rooms, wet bar and formal dining area create the perfect setting for entertaining. The oversized primary suite offers scenic ravine views, walk-in closet, and spacious ensuite. Each bedroom boasts an ensuite and walk-in closet, ensuring comfort for family and guests. The walkout leads to a lush, private backyard oasis surrounded by mature trees and ravine views. A triple-plus garage completes this impressive home. Located in one of Edmonton’s most desirable communities with a rare blend of space, privacy and elegance.
Building information
Type
*****
Appliances
*****
Basement Development
*****
Basement Features
*****
Basement Type
*****
Constructed Date
*****
Construction Style Attachment
*****
Cooling Type
*****
Fireplace Fuel
*****
Fireplace Present
*****
Fireplace Type
*****
Fire Protection
*****
Half Bath Total
*****
Heating Type
*****
Size Interior
*****
Stories Total
*****
Land information
Amenities
*****
Fence Type
*****
Size Irregular
*****
Size Total
*****
Rooms
Upper Level
Bedroom 3
*****
Bedroom 2
*****
Primary Bedroom
*****
Main level
Laundry room
*****
Breakfast
*****
Den
*****
Family room
*****
Kitchen
*****
Dining room
*****
Living room
*****
Lower level
Recreation room
*****
Bedroom 4
*****
Upper Level
Bedroom 3
*****
Bedroom 2
*****
Primary Bedroom
*****
Main level
Laundry room
*****
Breakfast
*****
Den
*****
Family room
*****
Kitchen
*****
Dining room
*****
Living room
*****
Lower level
Recreation room
*****
Bedroom 4
*****
Upper Level
Bedroom 3
*****
Bedroom 2
*****
Primary Bedroom
*****
Main level
Laundry room
*****
Breakfast
*****
Den
*****
Family room
*****
Kitchen
*****
Dining room
*****
Living room
*****
Lower level
Recreation room
*****
Bedroom 4
*****
Upper Level
Bedroom 3
*****
Bedroom 2
*****
Primary Bedroom
*****
Main level
Laundry room
*****
Breakfast
*****
Den
*****
Family room
*****
Kitchen
*****
Dining room
*****
Living room
*****
Lower level
Recreation room
*****
Bedroom 4
*****
Courtesy of MaxWell Progressive
Book a Showing for this property
Please note that filling out this form you'll be registered and your phone number without the +1 part will be used as a password.
