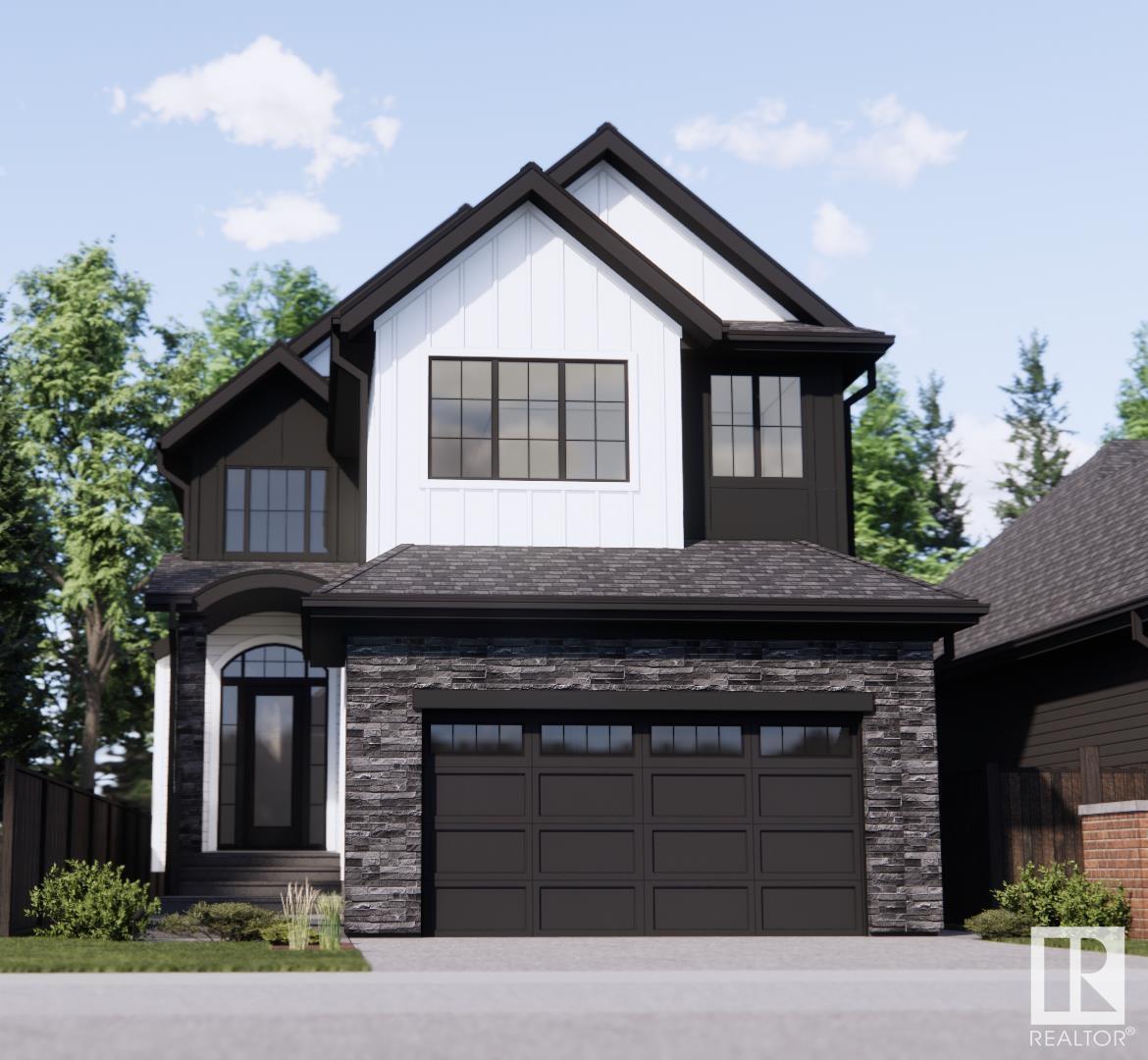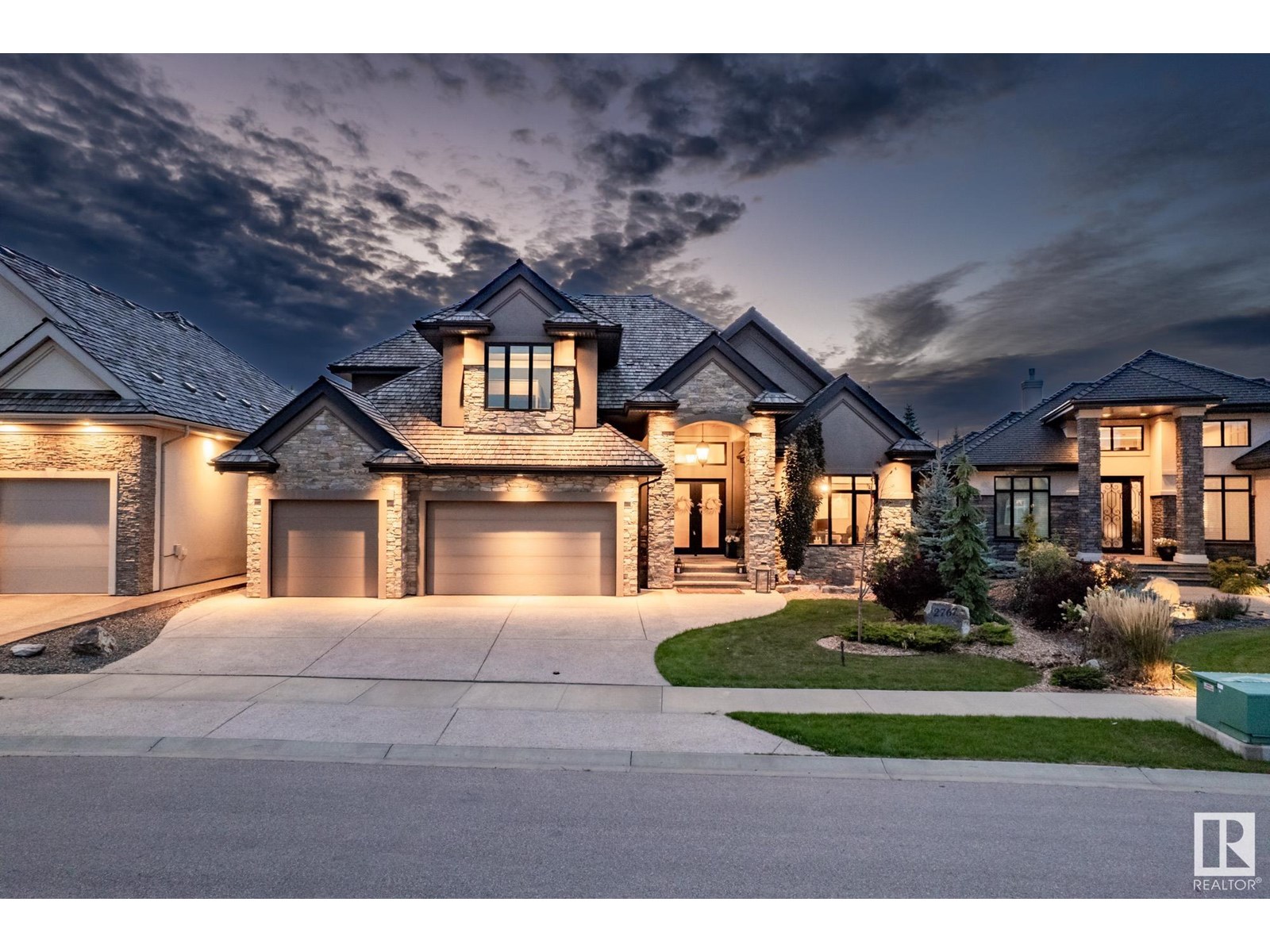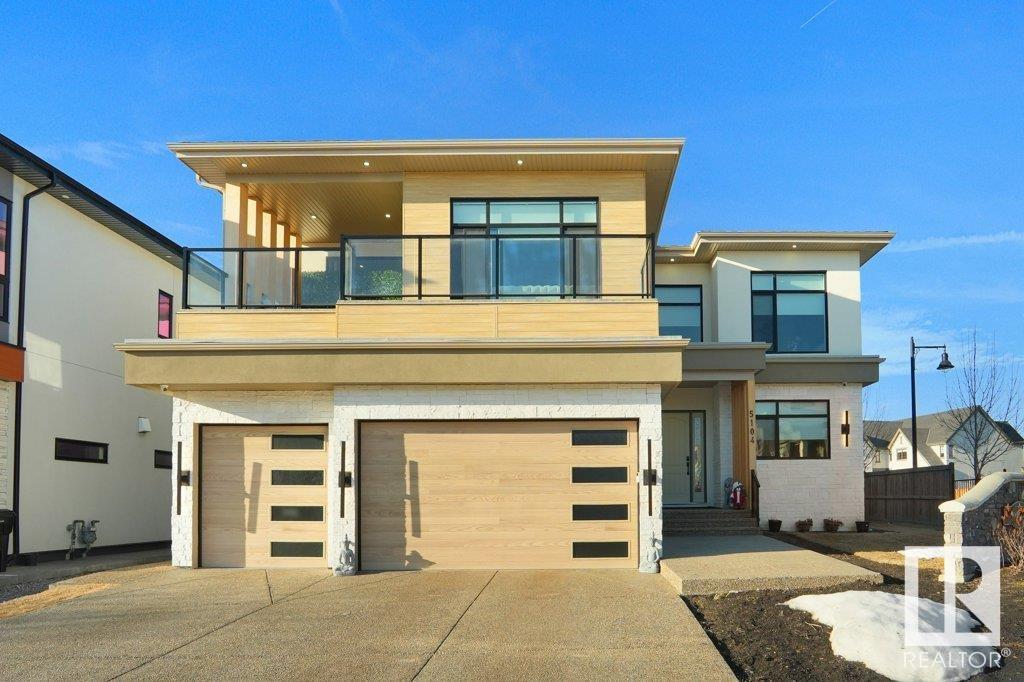Free account required
Unlock the full potential of your property search with a free account! Here's what you'll gain immediate access to:
- Exclusive Access to Every Listing
- Personalized Search Experience
- Favorite Properties at Your Fingertips
- Stay Ahead with Email Alerts
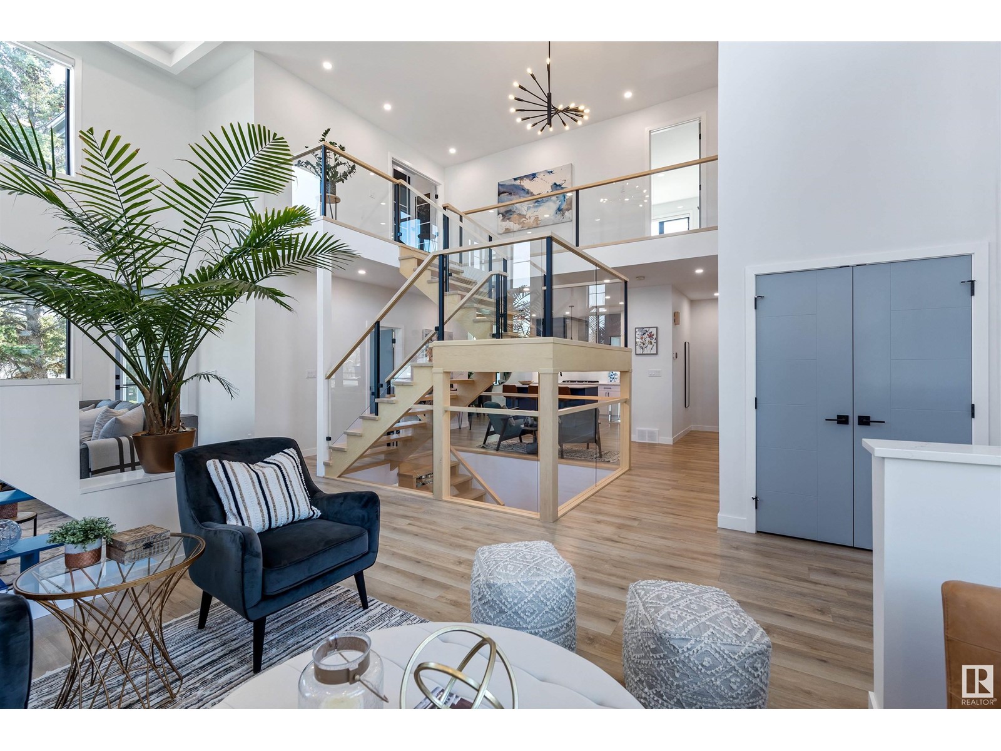
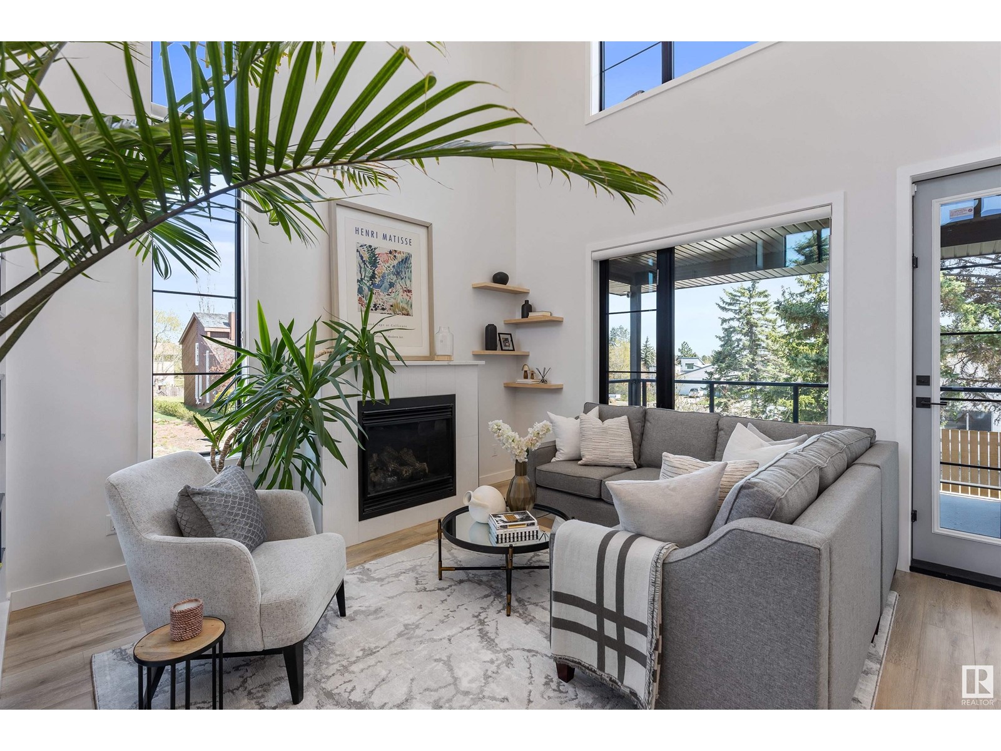
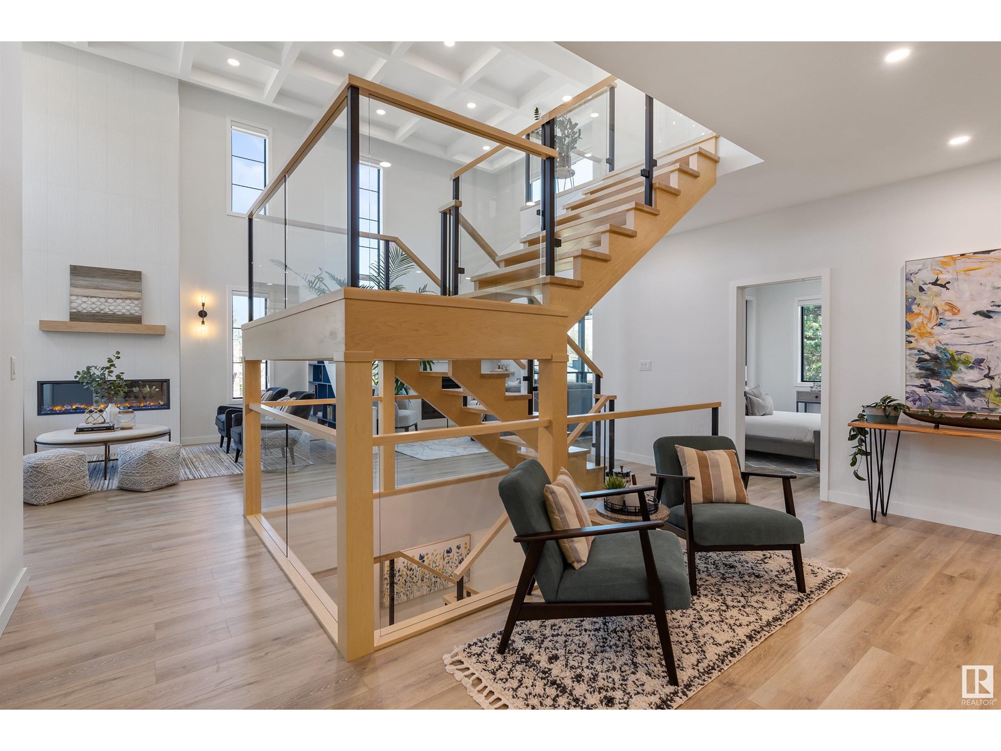
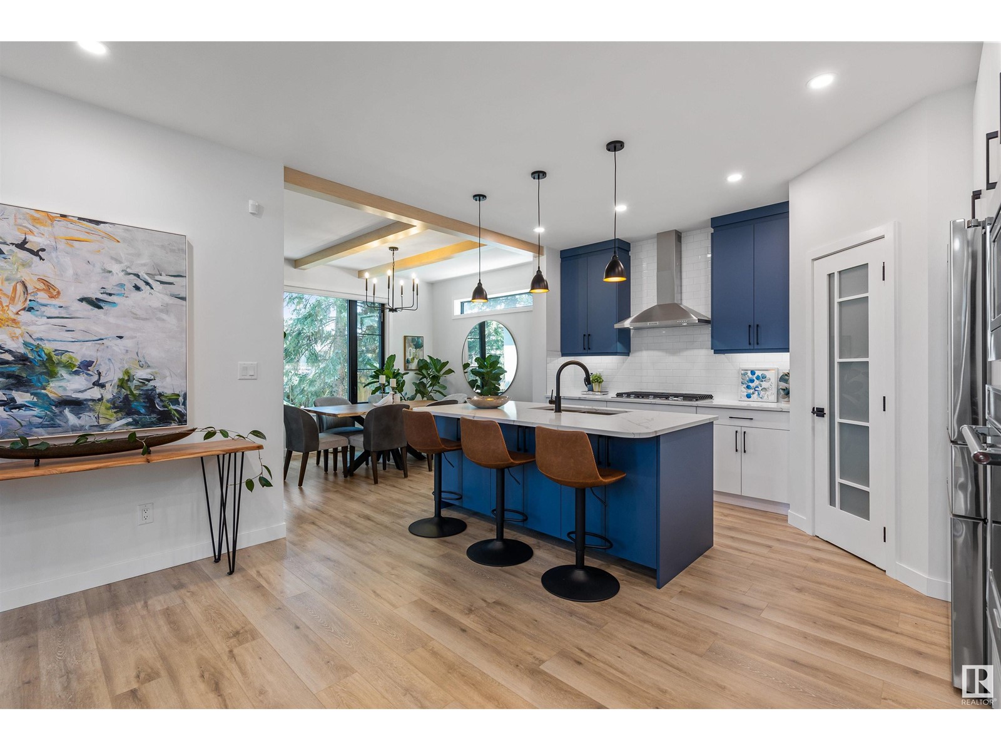
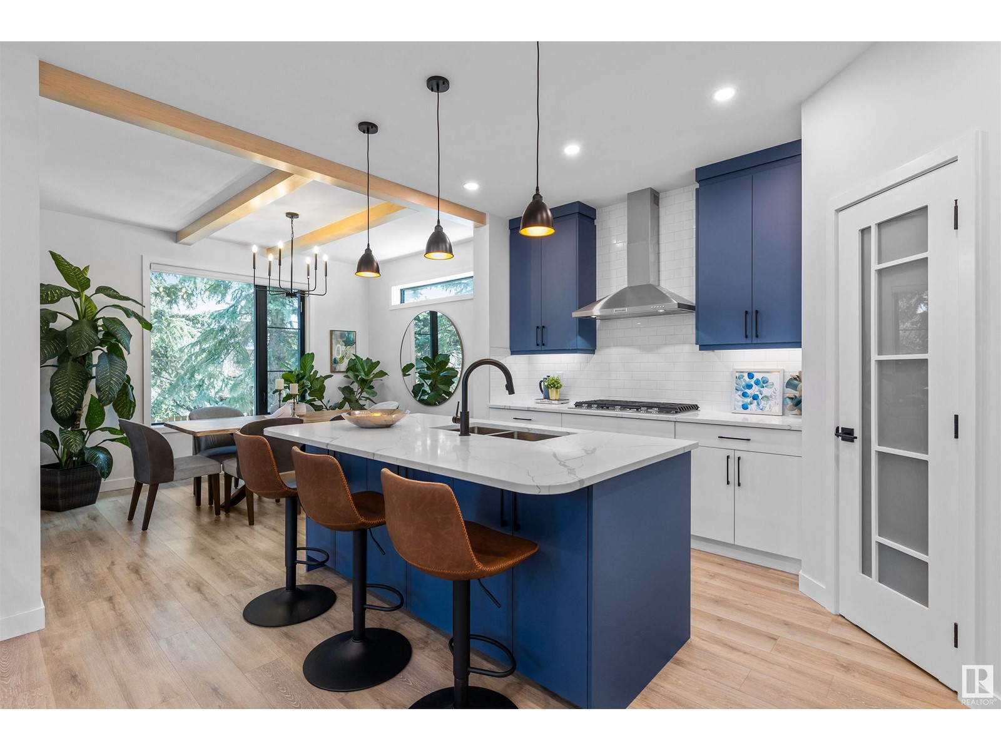
$1,645,000
15107 42 AV NW
Edmonton, Alberta, Alberta, T6H5P6
MLS® Number: E4434332
Property description
WOW! Nestled in the heart of Riverbend this GORGEOUS infill home is sure to impress! Offering over 4800sqft of living space w/ 5 bedrooms & 5.5 baths & TRIPLE HEATED GARAGE. Perfect for large families, everyone has their own space. BRIGHT & AIRY main floor w/ stunning custom staircase. 18ft ceilings w/ coffered ceilings, two fireplaces, main floor bedroom w/ ensuite, den. Gourmet kitchen w/ gas cooktop & upgraded appliances. Dining area leads to outside – perfect for entertaining! Upstairs has 3 generous bedrooms incl. luxury PRIMARY RETREAT w/ spa ensuite & private balcony. Secondary bedrooms have ensuites. Cozy bonus room & laundry finish the upper level. FULLY FIN. bsmt w/ separate access to garage and outside w/ 5th bed, rec room w/ WET BAR, 3rd f/p & exercise room. Prof. landscaped yard w/ covered deck. Too many upgrades: heated tile floor, A/C, 200amp, soundproofing in many interior walls, Xmas lights. STEPS to the RIVER VALLEY, parks &top schools! Mins to DT and U of A. TRULY AN AMAZING HOME!
Building information
Type
*****
Amenities
*****
Appliances
*****
Basement Development
*****
Basement Type
*****
Ceiling Type
*****
Constructed Date
*****
Construction Style Attachment
*****
Cooling Type
*****
Fireplace Fuel
*****
Fireplace Present
*****
Fireplace Type
*****
Fire Protection
*****
Half Bath Total
*****
Heating Type
*****
Size Interior
*****
Stories Total
*****
Land information
Amenities
*****
Fence Type
*****
Size Irregular
*****
Size Total
*****
Rooms
Upper Level
Laundry room
*****
Bonus Room
*****
Bedroom 4
*****
Bedroom 3
*****
Primary Bedroom
*****
Main level
Bedroom 2
*****
Den
*****
Family room
*****
Kitchen
*****
Dining room
*****
Living room
*****
Lower level
Bedroom 5
*****
Basement
Recreation room
*****
Upper Level
Laundry room
*****
Bonus Room
*****
Bedroom 4
*****
Bedroom 3
*****
Primary Bedroom
*****
Main level
Bedroom 2
*****
Den
*****
Family room
*****
Kitchen
*****
Dining room
*****
Living room
*****
Lower level
Bedroom 5
*****
Basement
Recreation room
*****
Upper Level
Laundry room
*****
Bonus Room
*****
Bedroom 4
*****
Bedroom 3
*****
Primary Bedroom
*****
Main level
Bedroom 2
*****
Den
*****
Family room
*****
Kitchen
*****
Dining room
*****
Living room
*****
Lower level
Bedroom 5
*****
Basement
Recreation room
*****
Upper Level
Laundry room
*****
Bonus Room
*****
Bedroom 4
*****
Bedroom 3
*****
Primary Bedroom
*****
Main level
Bedroom 2
*****
Den
*****
Family room
*****
Kitchen
*****
Dining room
*****
Living room
*****
Courtesy of Rimrock Real Estate
Book a Showing for this property
Please note that filling out this form you'll be registered and your phone number without the +1 part will be used as a password.
