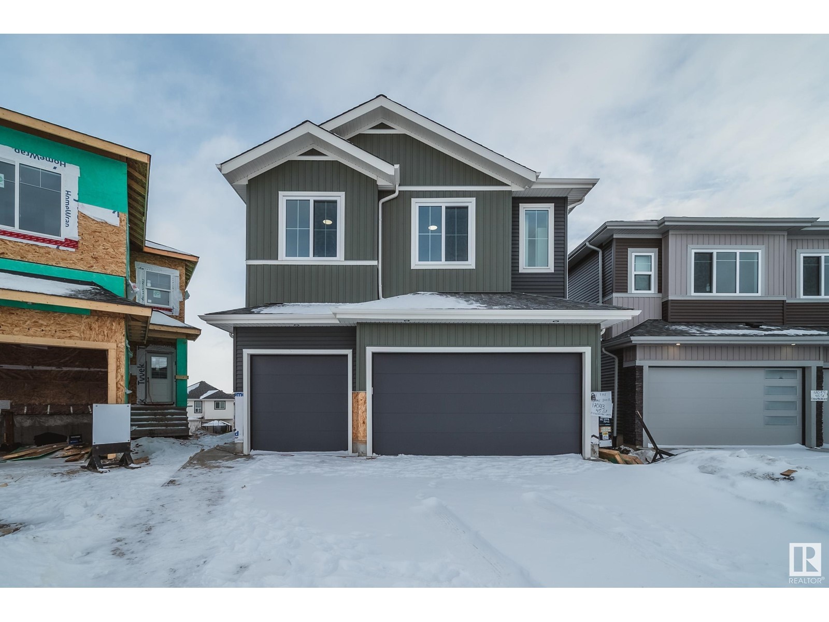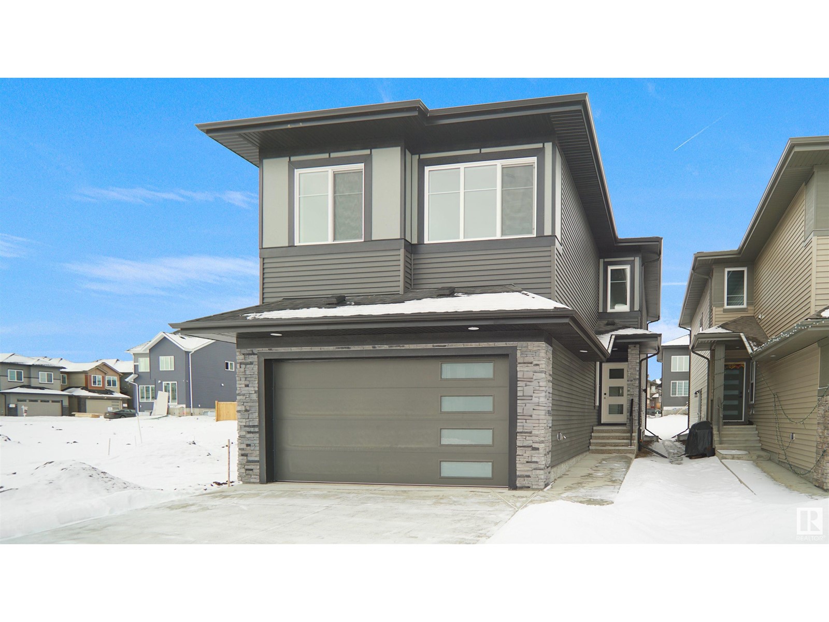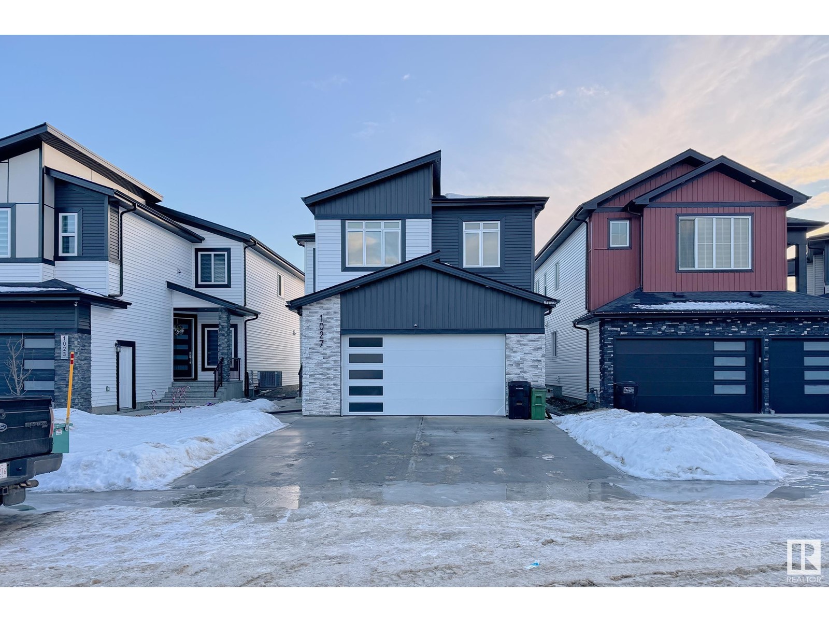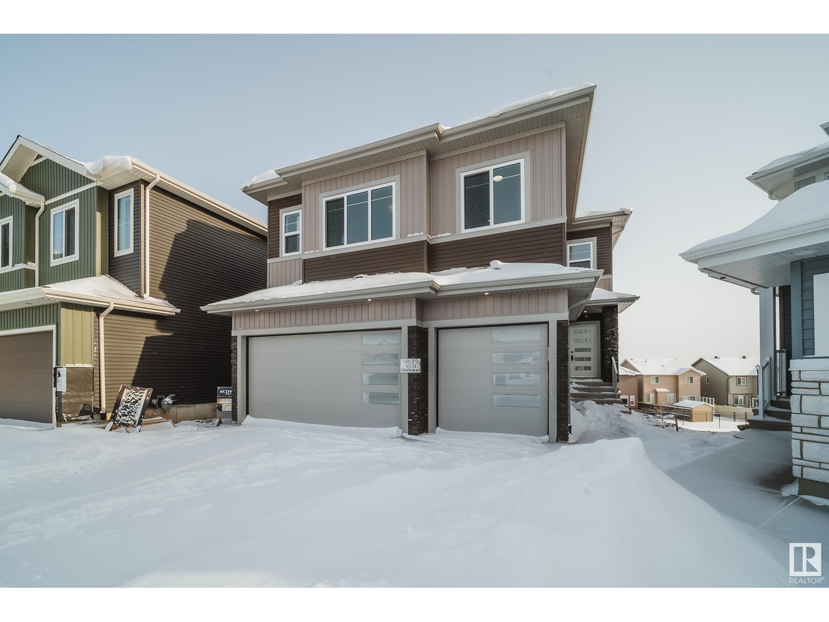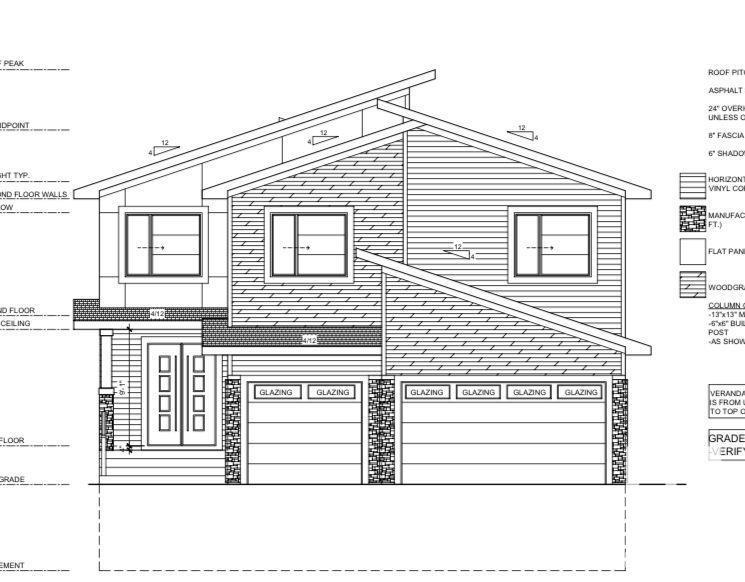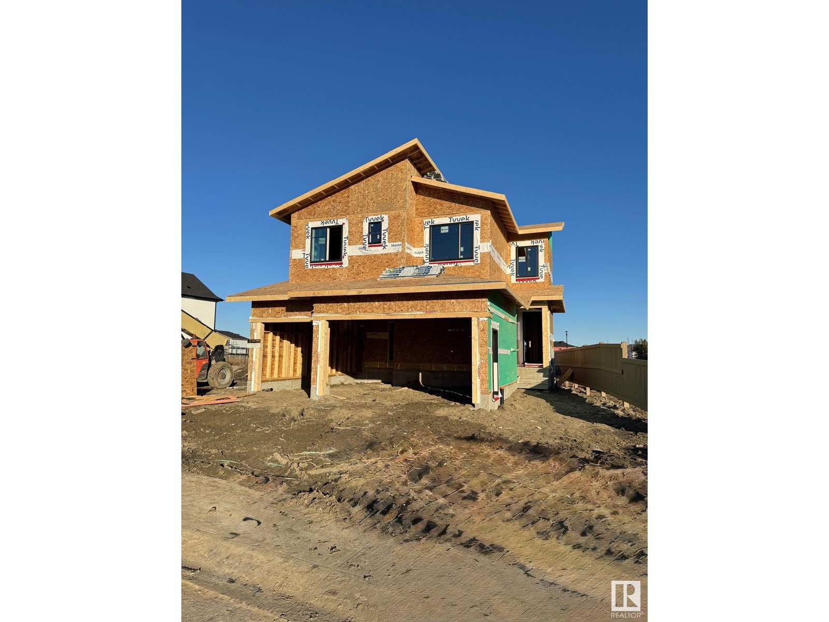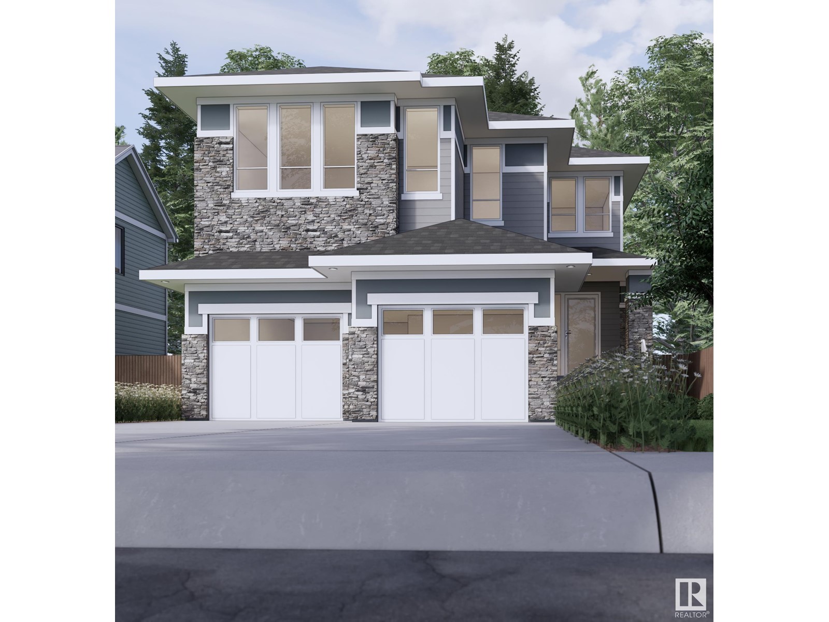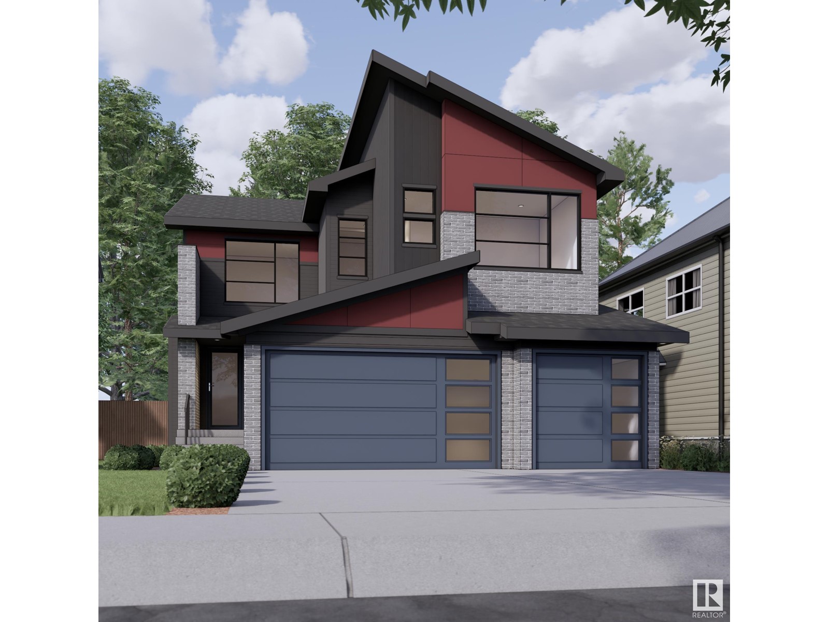Free account required
Unlock the full potential of your property search with a free account! Here's what you'll gain immediate access to:
- Exclusive Access to Every Listing
- Personalized Search Experience
- Favorite Properties at Your Fingertips
- Stay Ahead with Email Alerts
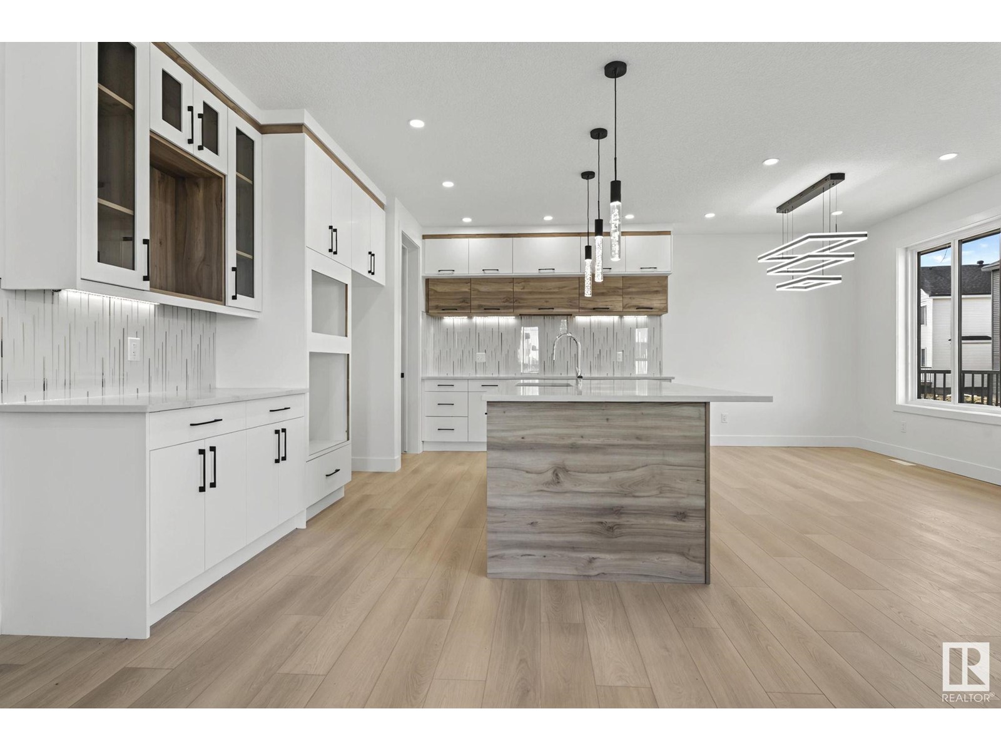
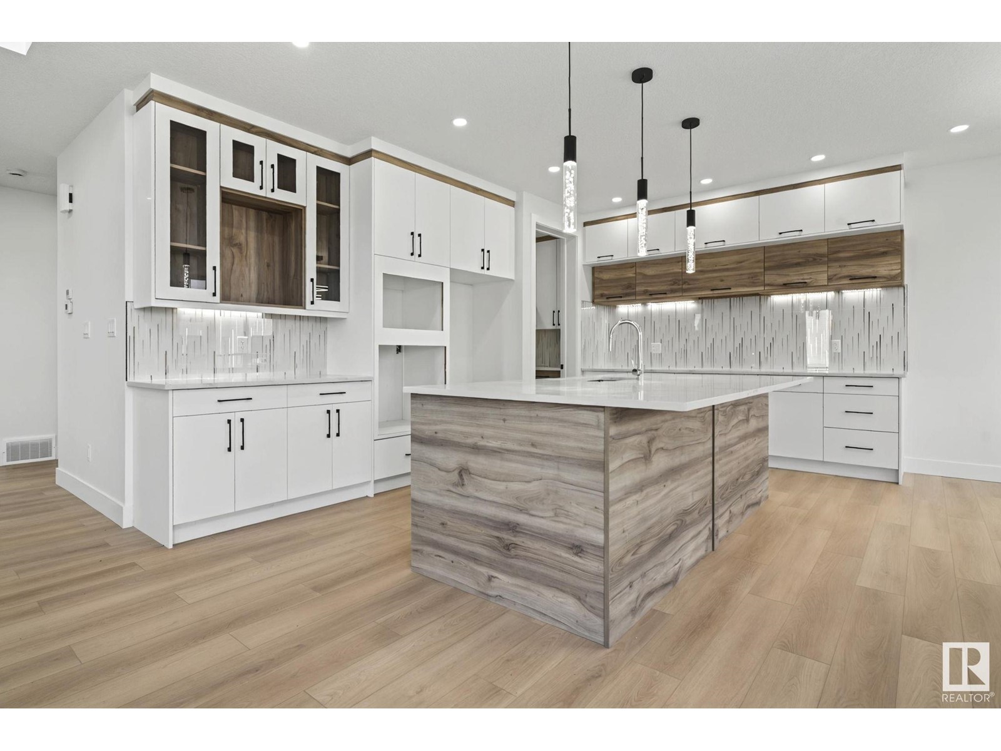
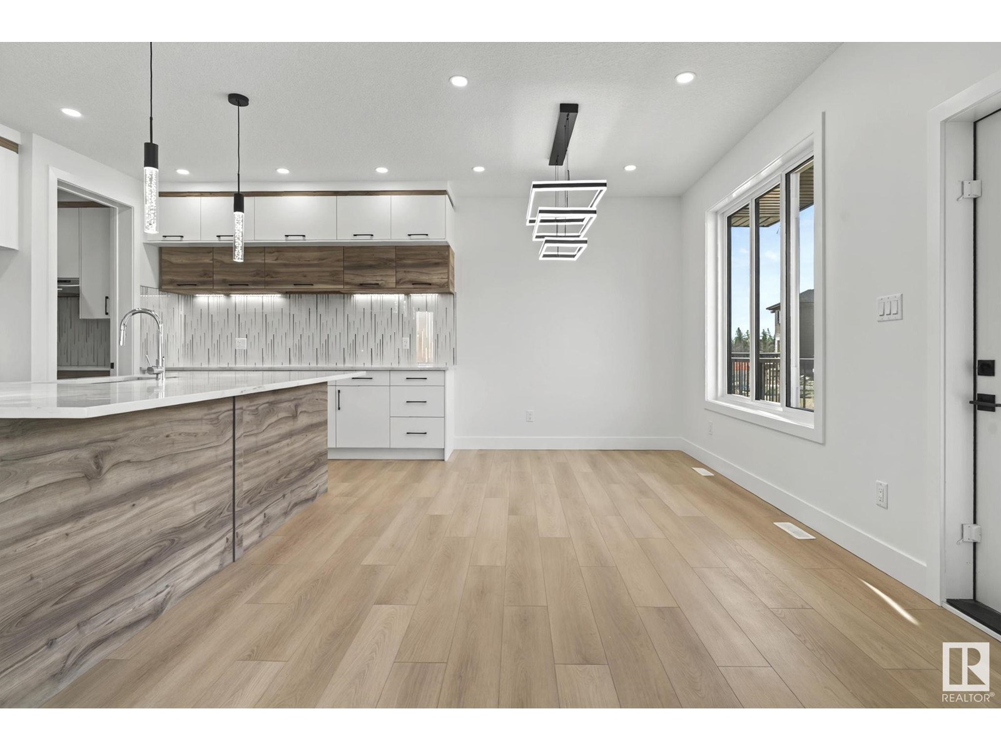
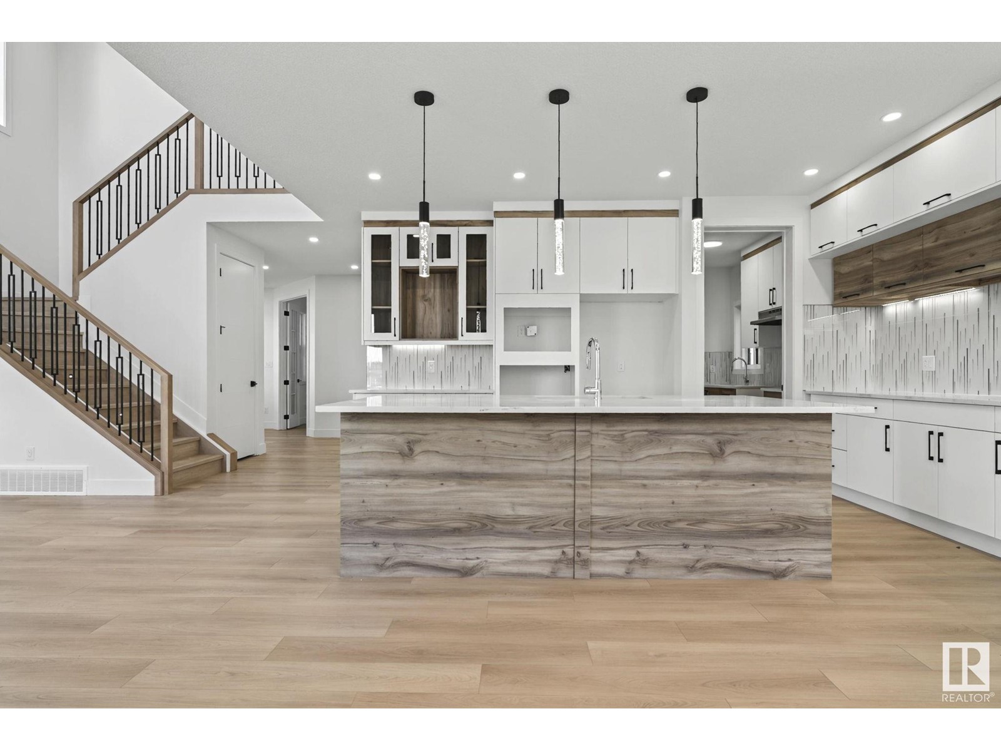
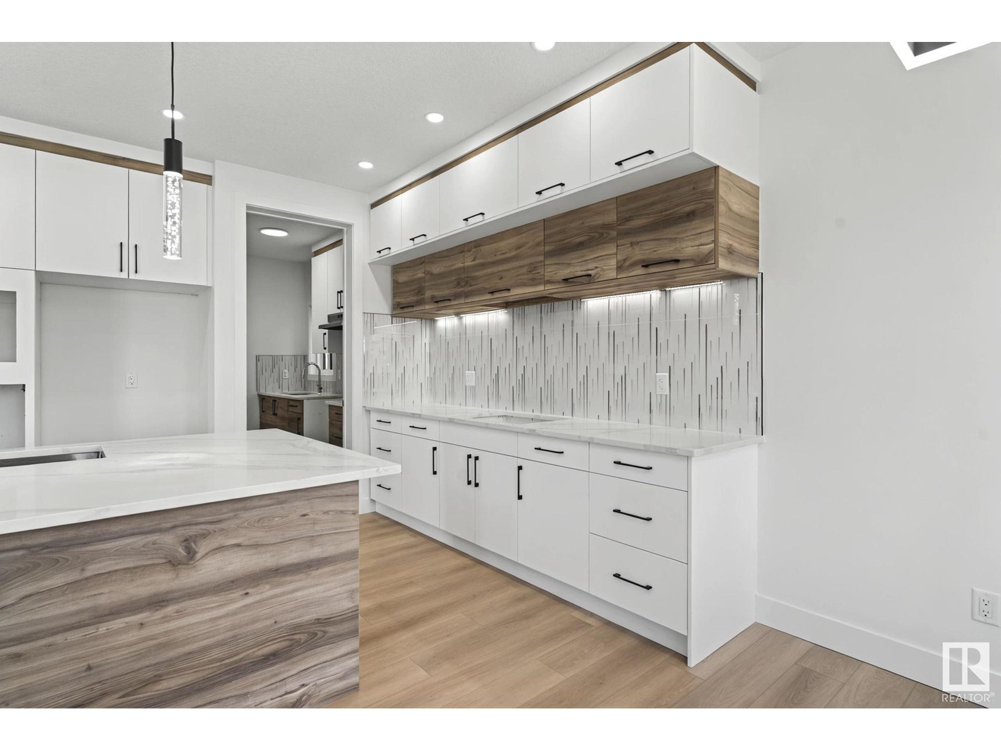
$799,000
17128 2 ST NW
Edmonton, Alberta, Alberta, T5Y4G5
MLS® Number: E4424624
Property description
This exquisite home, built by Lyonsdale Homes in the prestigious Marquis community, boasts an oversized three-car garage with separate access to the basement. Spanning an impressive 2850 sq. ft., this residence features 4 spacious bedrooms and 4 full bathrooms. The main & second floors are highlighted by 8-foot doors and soaring 9-foot ceilings, creating an open and airy atmosphere throughout. The gourmet kitchen is a chef’s dream, equipped with Quartz countertops, an electric cooktop, built-in oven, & ample dining space. A large pantry leads to a spice kitchen complete with an gas range stove, perfect for meal preparation and storage. Upstairs, you’ll find generously sized bedrooms, including a luxurious Jack and Jill bathroom, and a conveniently located laundry area. The bonus room, tucked away on the upper level, provides a perfect retreat for family time or relaxation. Exterior is updated with hardie board sidings. With the showhome nearby, we invite you to visit & experience this stunning property.
Building information
Type
*****
Amenities
*****
Appliances
*****
Basement Development
*****
Basement Type
*****
Constructed Date
*****
Construction Style Attachment
*****
Fire Protection
*****
Heating Type
*****
Size Interior
*****
Stories Total
*****
Land information
Amenities
*****
Rooms
Upper Level
Bonus Room
*****
Bedroom 4
*****
Bedroom 3
*****
Bedroom 2
*****
Primary Bedroom
*****
Main level
Office
*****
Den
*****
Kitchen
*****
Dining room
*****
Living room
*****
Upper Level
Bonus Room
*****
Bedroom 4
*****
Bedroom 3
*****
Bedroom 2
*****
Primary Bedroom
*****
Main level
Office
*****
Den
*****
Kitchen
*****
Dining room
*****
Living room
*****
Upper Level
Bonus Room
*****
Bedroom 4
*****
Bedroom 3
*****
Bedroom 2
*****
Primary Bedroom
*****
Main level
Office
*****
Den
*****
Kitchen
*****
Dining room
*****
Living room
*****
Upper Level
Bonus Room
*****
Bedroom 4
*****
Bedroom 3
*****
Bedroom 2
*****
Primary Bedroom
*****
Main level
Office
*****
Den
*****
Kitchen
*****
Dining room
*****
Living room
*****
Upper Level
Bonus Room
*****
Bedroom 4
*****
Bedroom 3
*****
Bedroom 2
*****
Primary Bedroom
*****
Main level
Office
*****
Den
*****
Kitchen
*****
Dining room
*****
Living room
*****
Courtesy of Homes & Gardens Real Estate Limited
Book a Showing for this property
Please note that filling out this form you'll be registered and your phone number without the +1 part will be used as a password.
