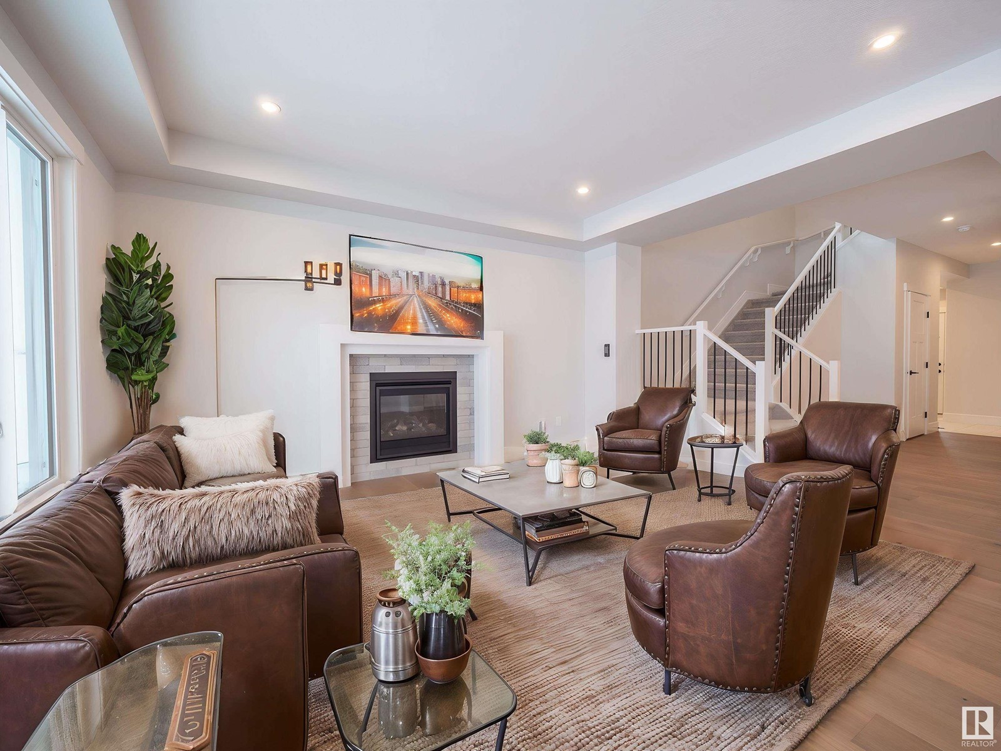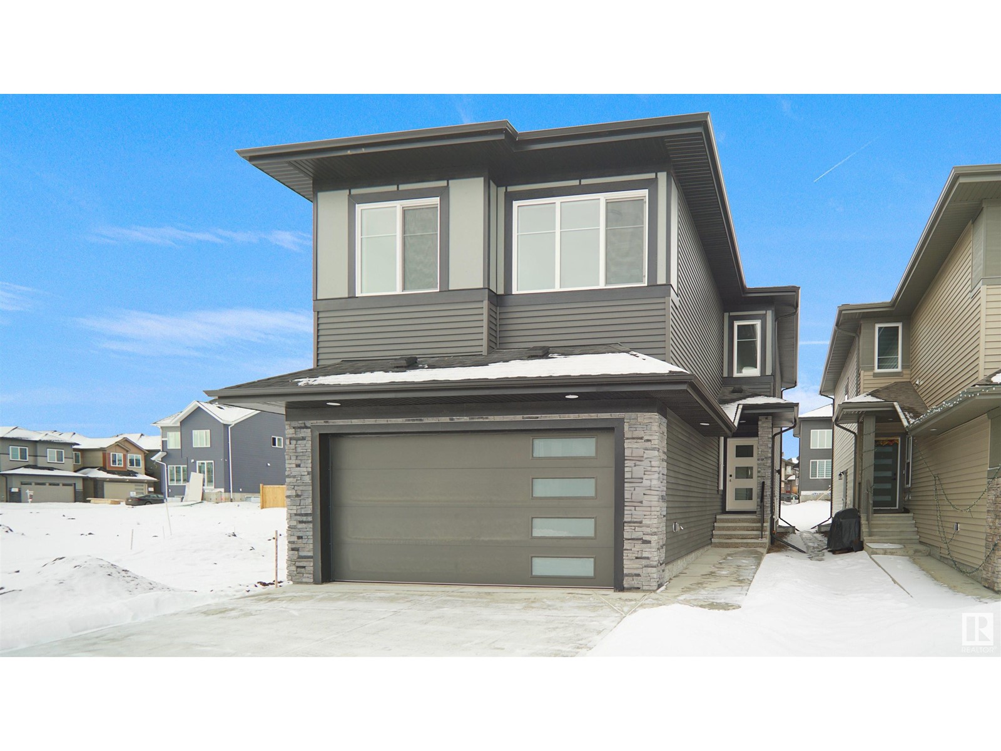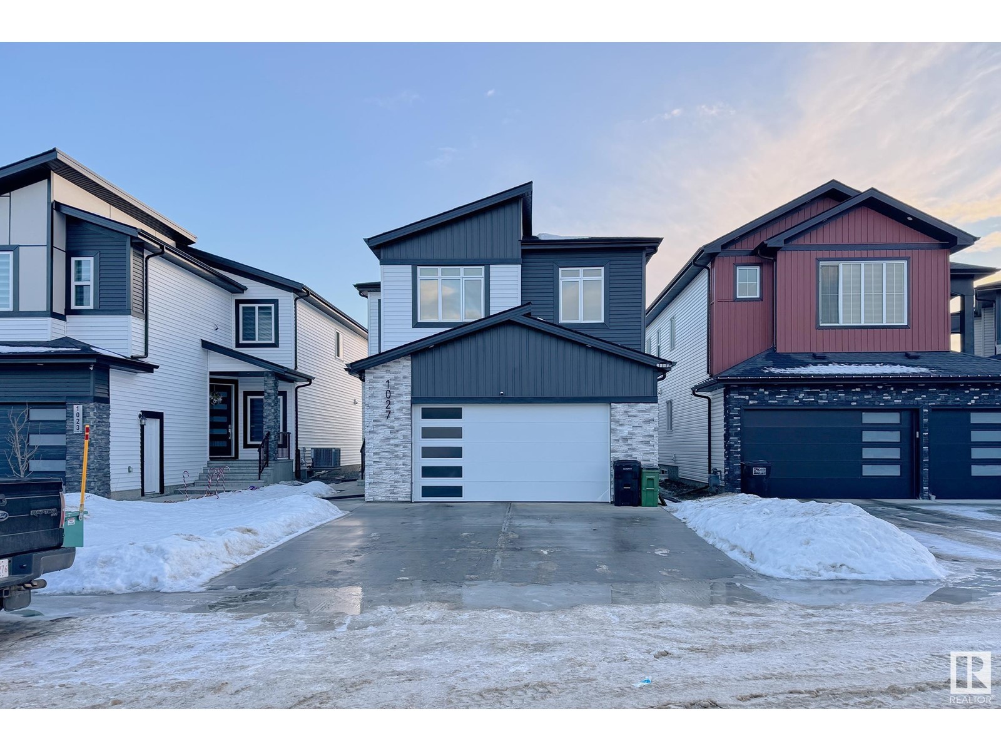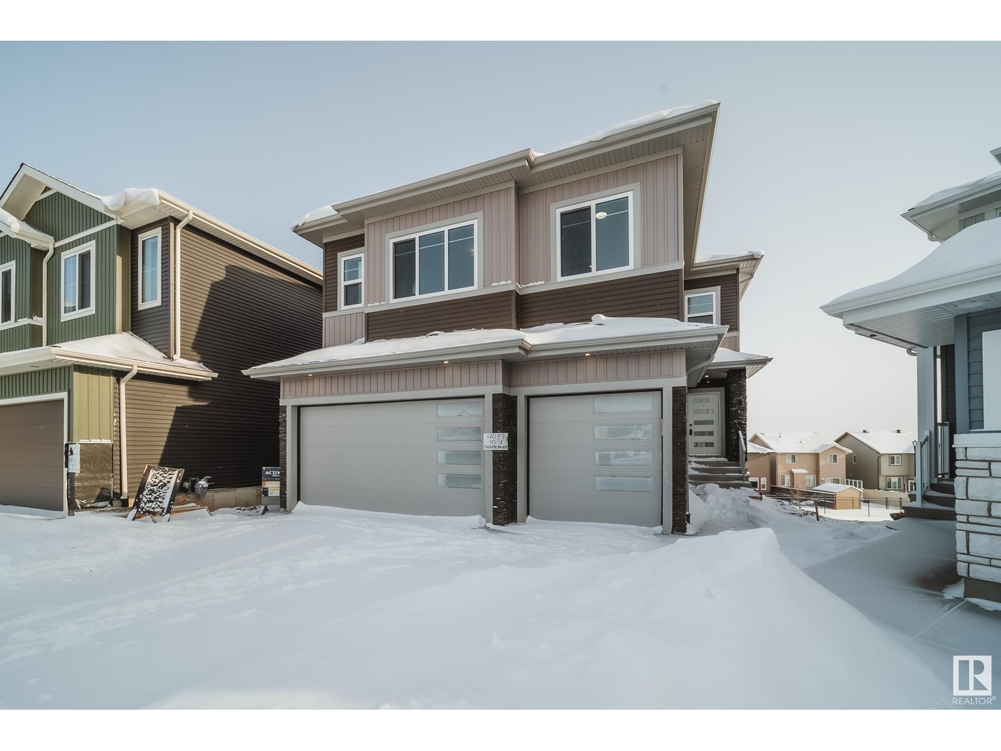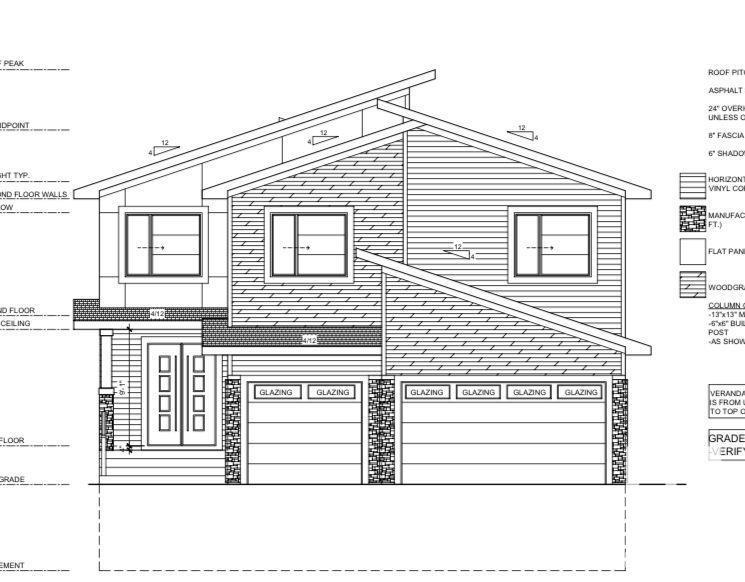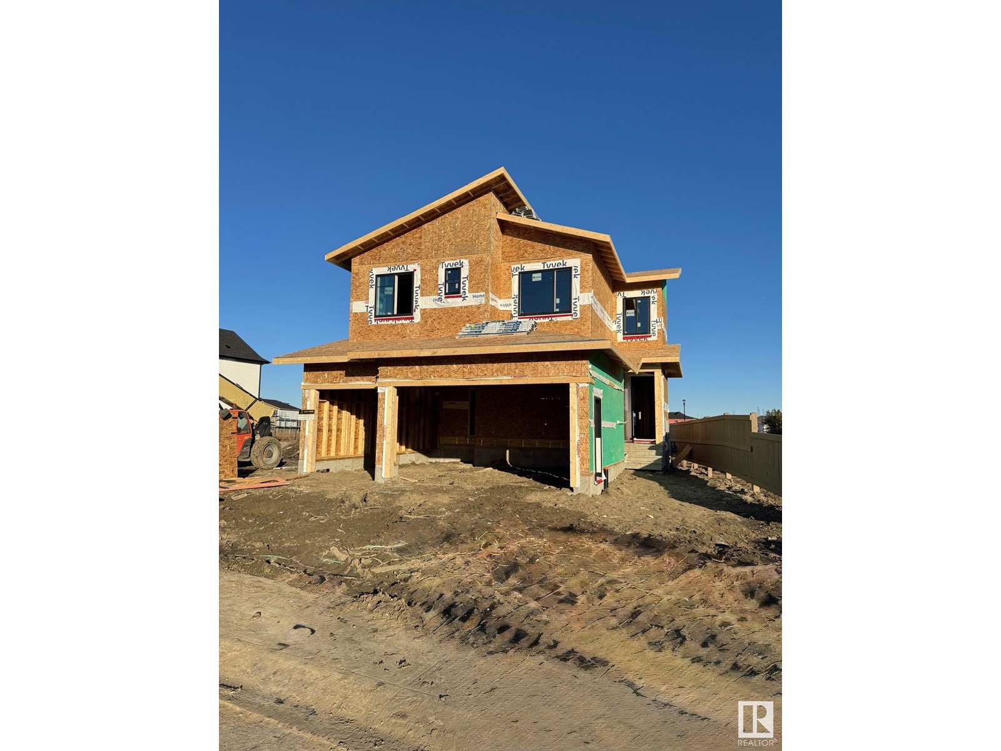Free account required
Unlock the full potential of your property search with a free account! Here's what you'll gain immediate access to:
- Exclusive Access to Every Listing
- Personalized Search Experience
- Favorite Properties at Your Fingertips
- Stay Ahead with Email Alerts
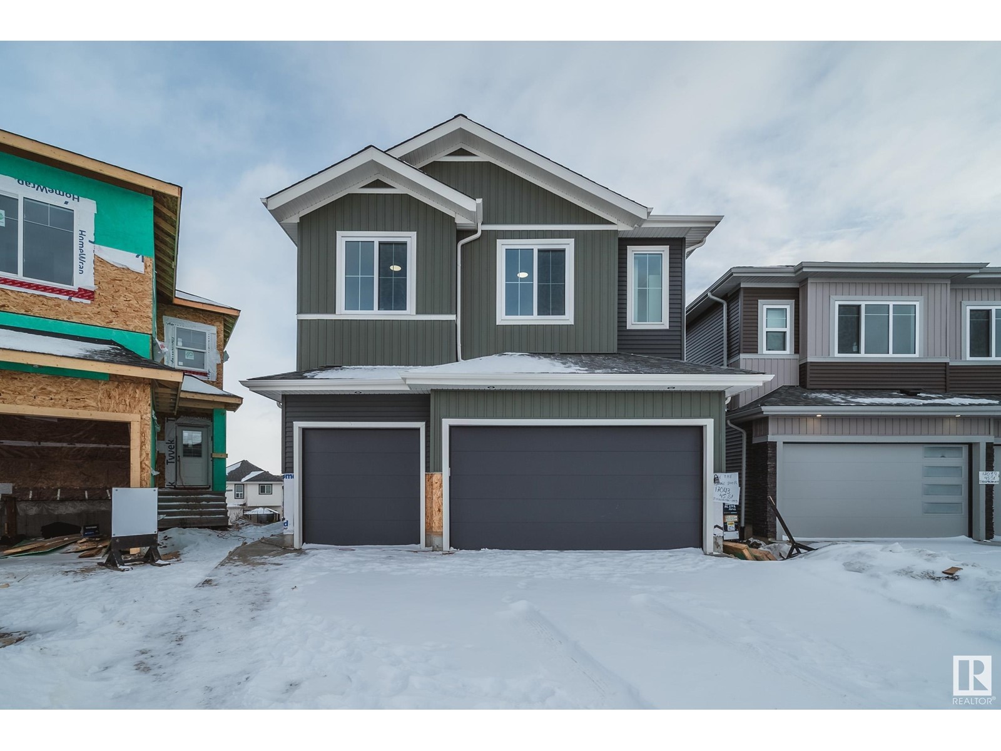
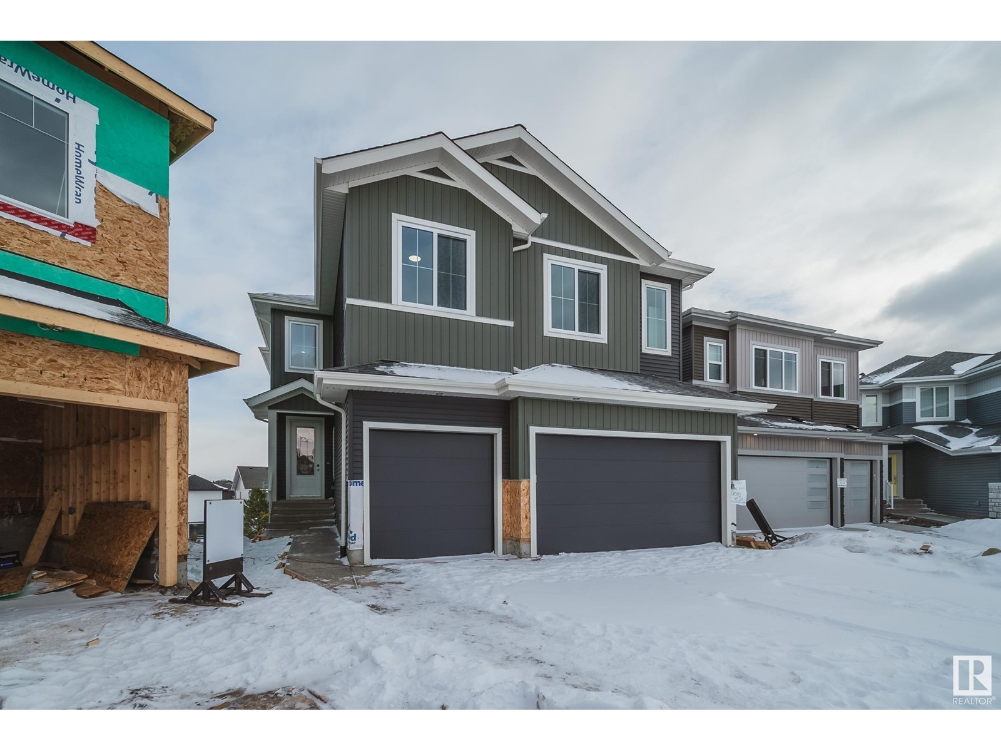
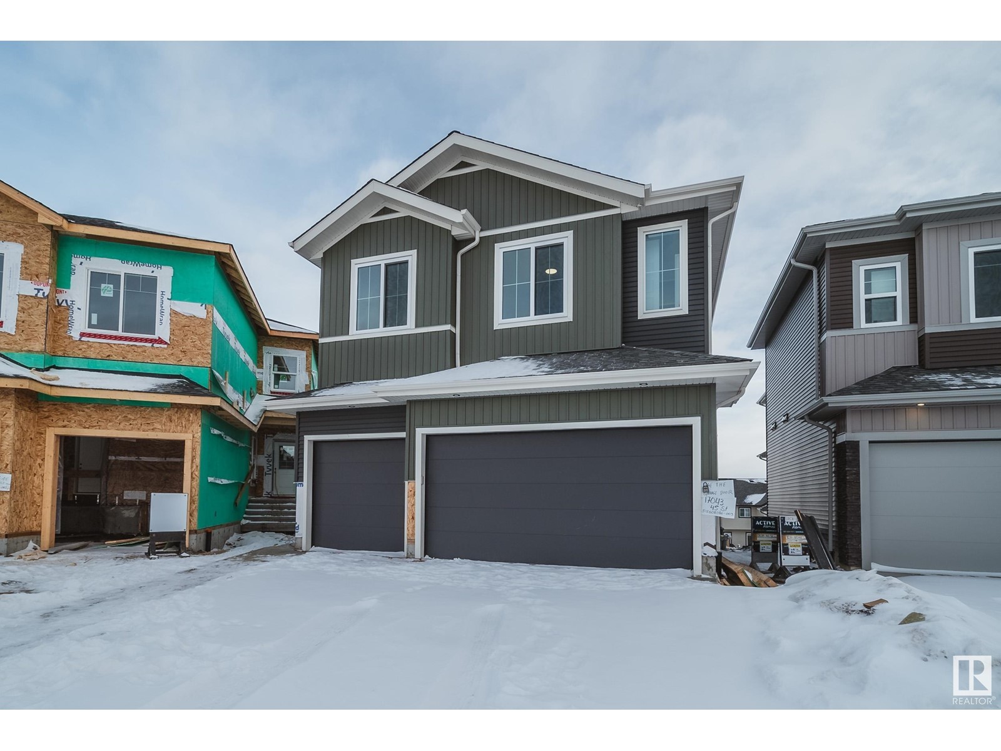
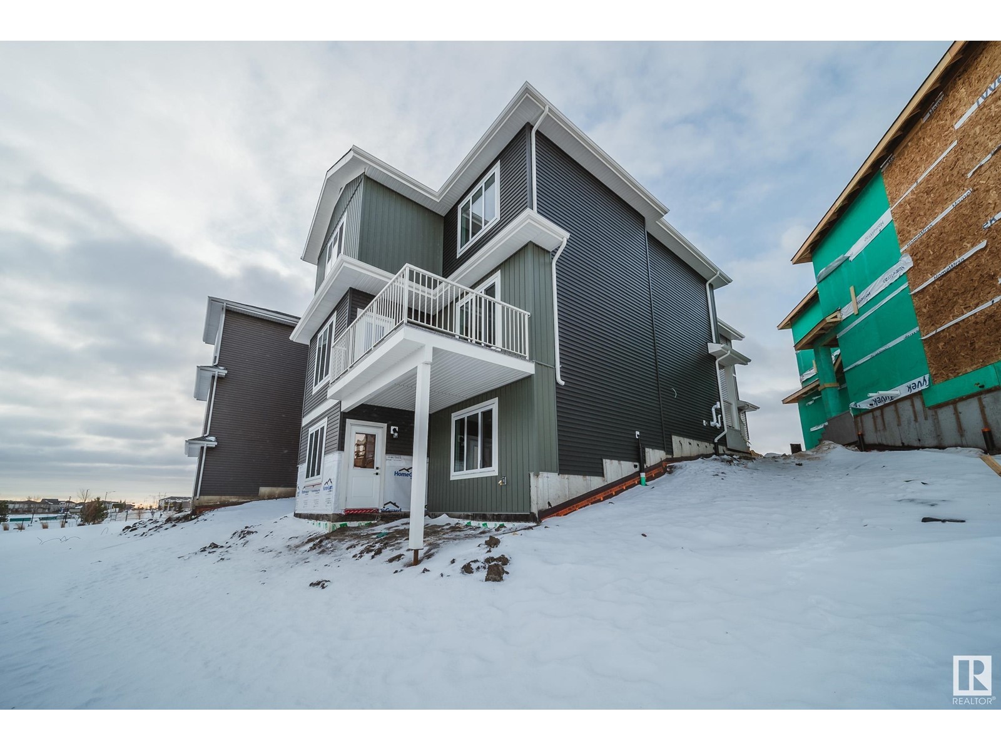
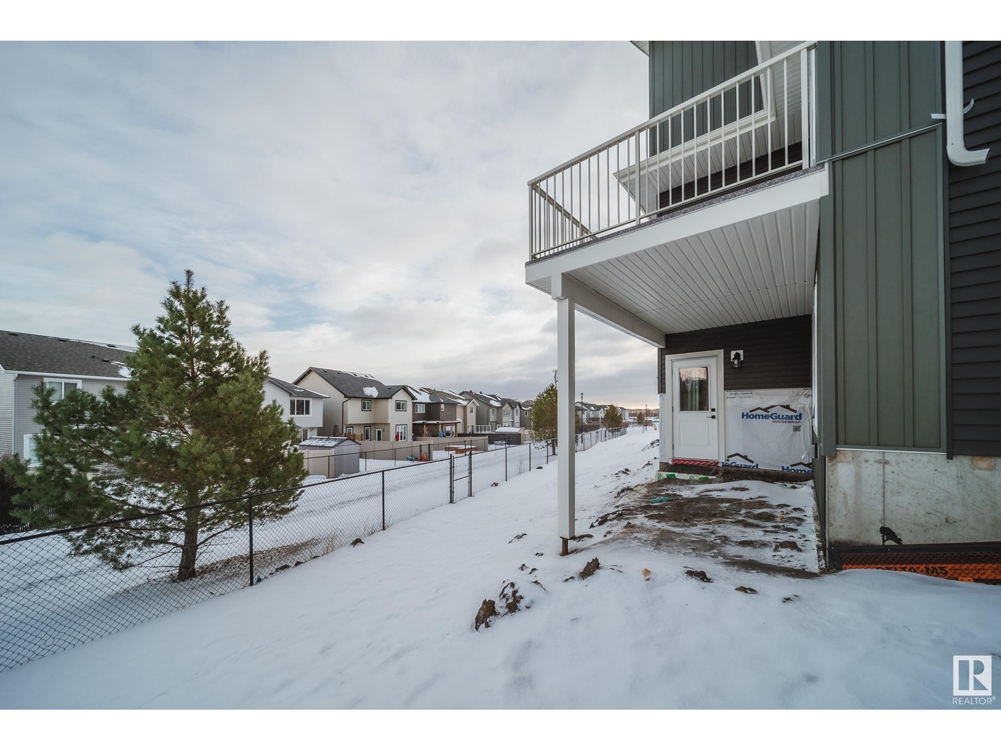
$809,900
17043 45 ST NW
Edmonton, Alberta, Alberta, T5Y4C9
MLS® Number: E4417998
Property description
Step into this exquisite WALKOUT home, perfectly situated in a quiet cul-de-sac backing a serene walking trail! With 2,559sqft of thoughtfully designed living space, this 5 bed/ 4 FULL bath home includes TWO PRIMARY SUITES w/private ensuites. The open-concept main floor boasts a grand foyer, a flexible MAIN FLOOR office/bedroom, a full bathroom, and a mudroom with stylish built-ins leading to a walkthrough SECOND KITCHEN w/gas line AND a sink! The main kitchen presents you with w/ ample cabinetry, a spacious dining area, & a great room highlighted by soaring 18ft open-to-below ceilings. Upstairs, you'll find 4 generously sized bedrooms, a bonus room & a conveniently located upstairs laundry room. Both primary suites feature spa-inspired 5-piece ensuites and large walk-in closets. Upgrades include trpl-pane windows, QUARTZ countertops, soft-close cabinetry, 9ft ceilings, 8ft doors, herringbone LVP, hot water on demand. A separate entrance to the walkout basement adds potential for a future income suite.
Building information
Type
*****
Amenities
*****
Appliances
*****
Basement Development
*****
Basement Features
*****
Basement Type
*****
Constructed Date
*****
Construction Style Attachment
*****
Fireplace Fuel
*****
Fireplace Present
*****
Fireplace Type
*****
Fire Protection
*****
Heating Type
*****
Size Interior
*****
Stories Total
*****
Land information
Amenities
*****
Size Irregular
*****
Size Total
*****
Rooms
Upper Level
Bonus Room
*****
Bedroom 4
*****
Bedroom 3
*****
Bedroom 2
*****
Primary Bedroom
*****
Main level
Den
*****
Kitchen
*****
Dining room
*****
Living room
*****
Upper Level
Bonus Room
*****
Bedroom 4
*****
Bedroom 3
*****
Bedroom 2
*****
Primary Bedroom
*****
Main level
Den
*****
Kitchen
*****
Dining room
*****
Living room
*****
Upper Level
Bonus Room
*****
Bedroom 4
*****
Bedroom 3
*****
Bedroom 2
*****
Primary Bedroom
*****
Main level
Den
*****
Kitchen
*****
Dining room
*****
Living room
*****
Upper Level
Bonus Room
*****
Bedroom 4
*****
Bedroom 3
*****
Bedroom 2
*****
Primary Bedroom
*****
Main level
Den
*****
Kitchen
*****
Dining room
*****
Living room
*****
Courtesy of MaxWell Polaris
Book a Showing for this property
Please note that filling out this form you'll be registered and your phone number without the +1 part will be used as a password.
