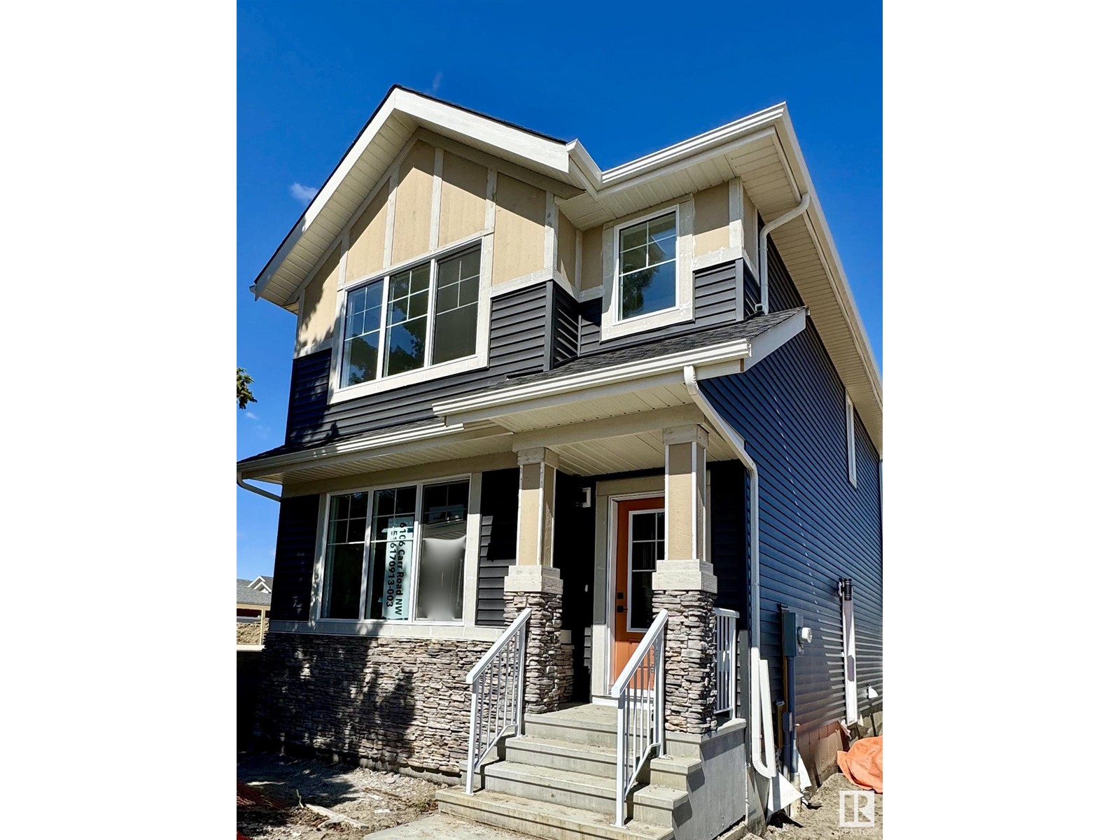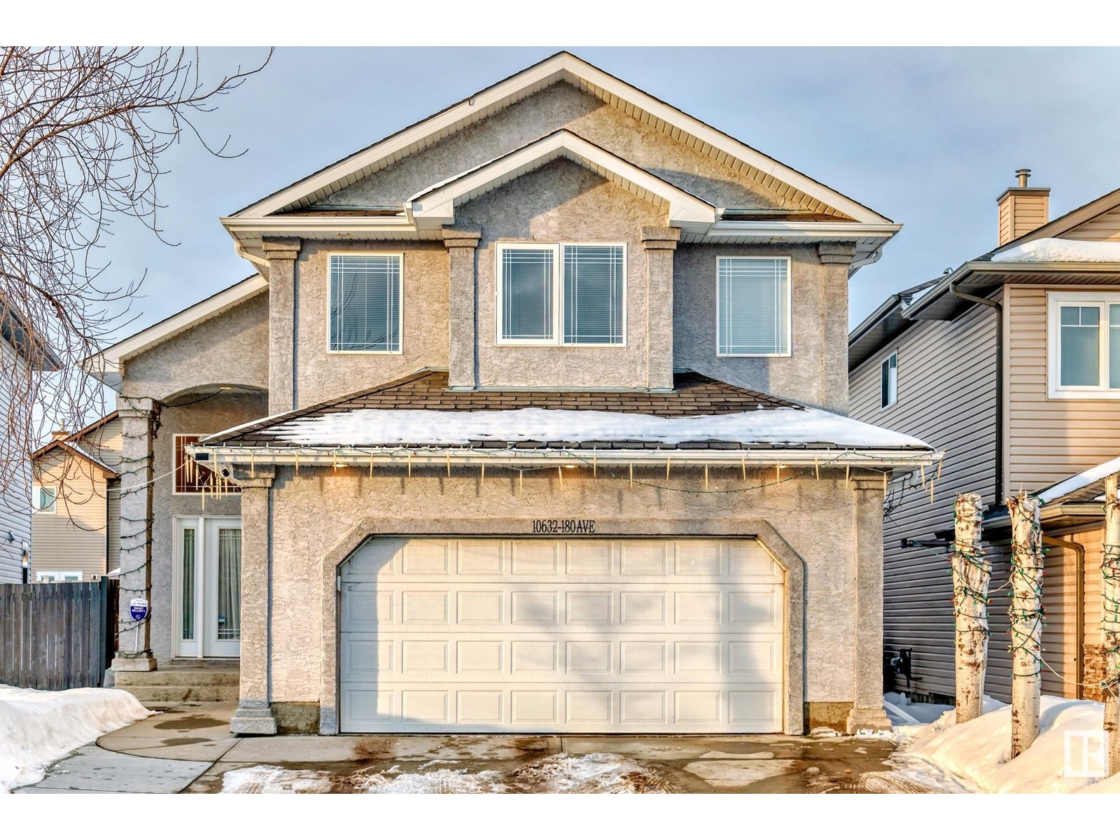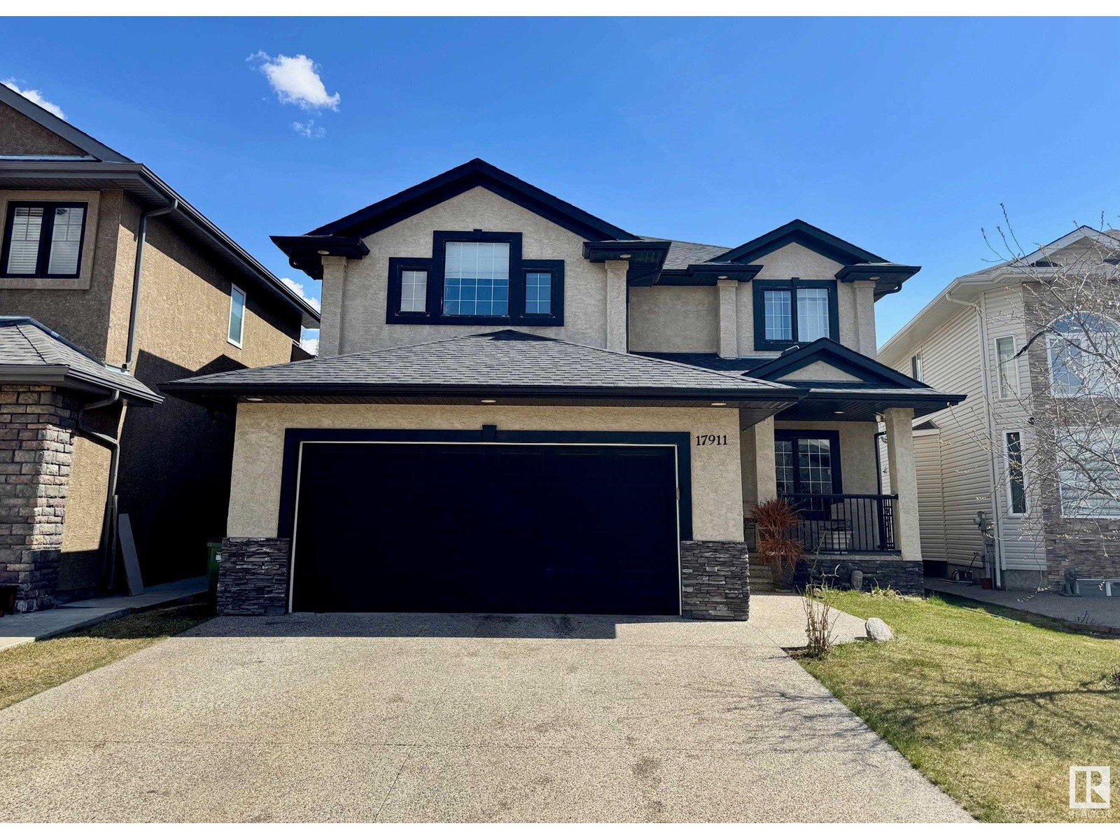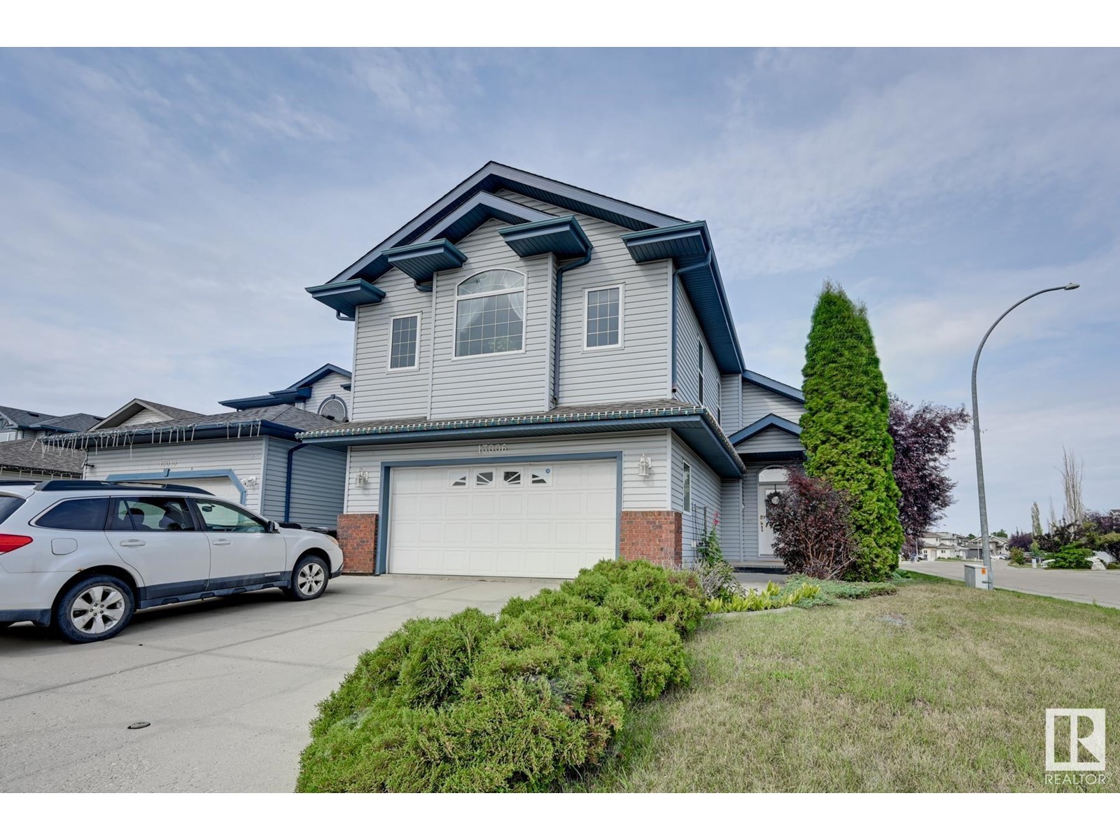Free account required
Unlock the full potential of your property search with a free account! Here's what you'll gain immediate access to:
- Exclusive Access to Every Listing
- Personalized Search Experience
- Favorite Properties at Your Fingertips
- Stay Ahead with Email Alerts
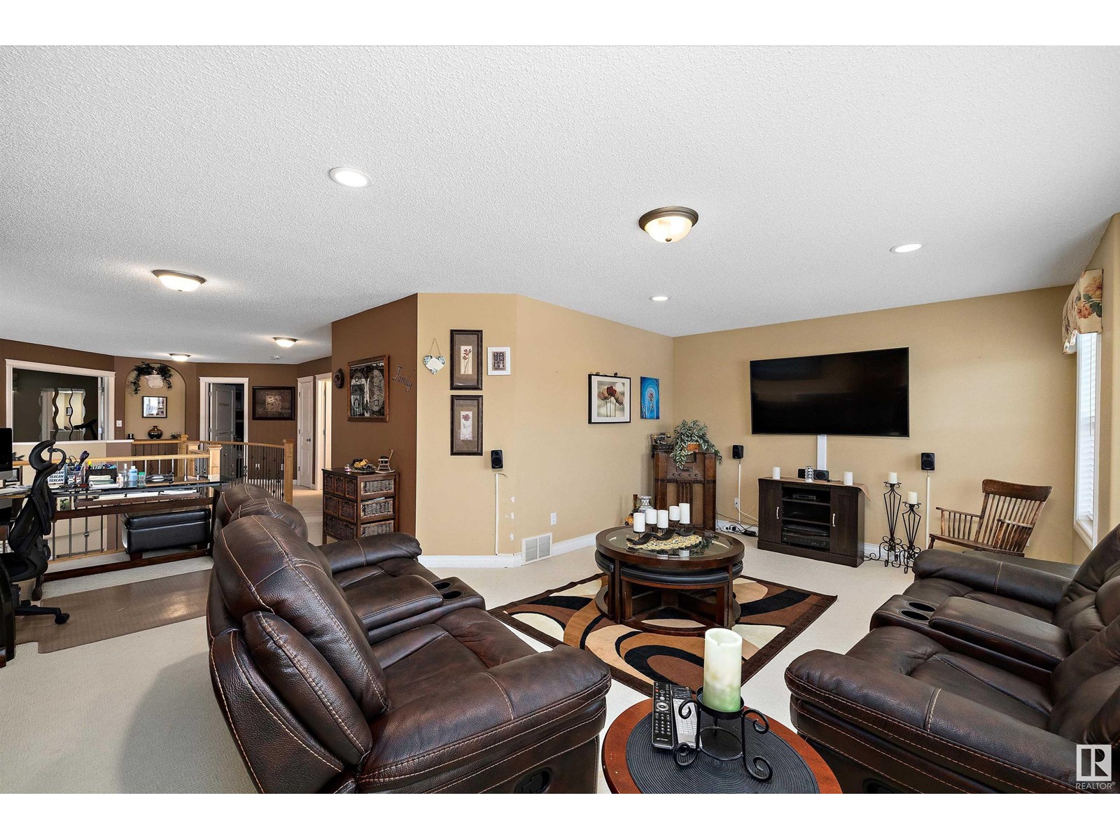
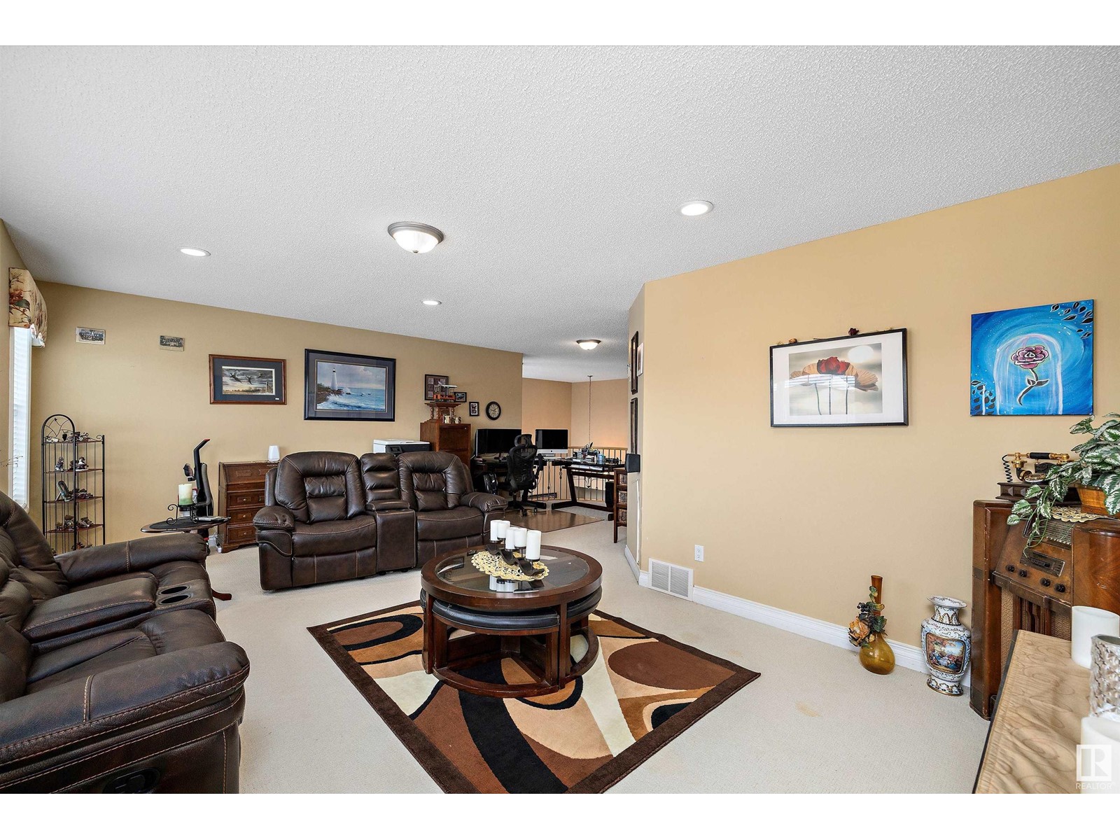
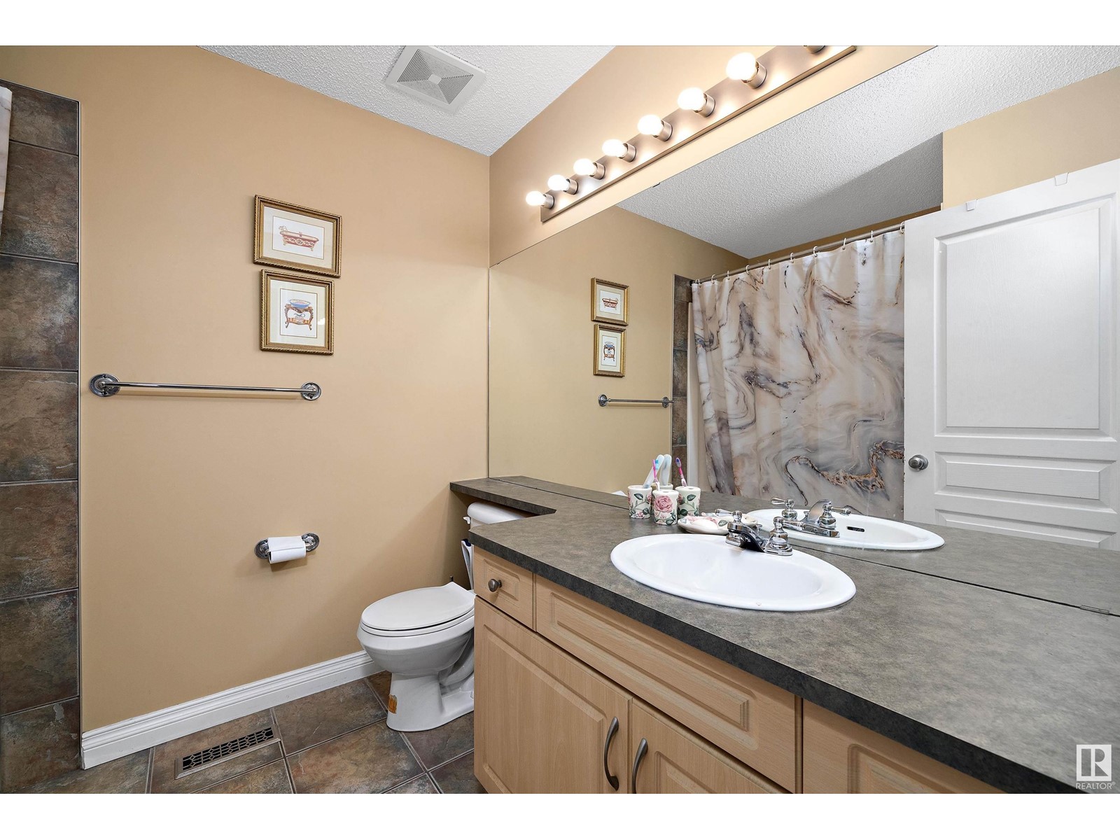

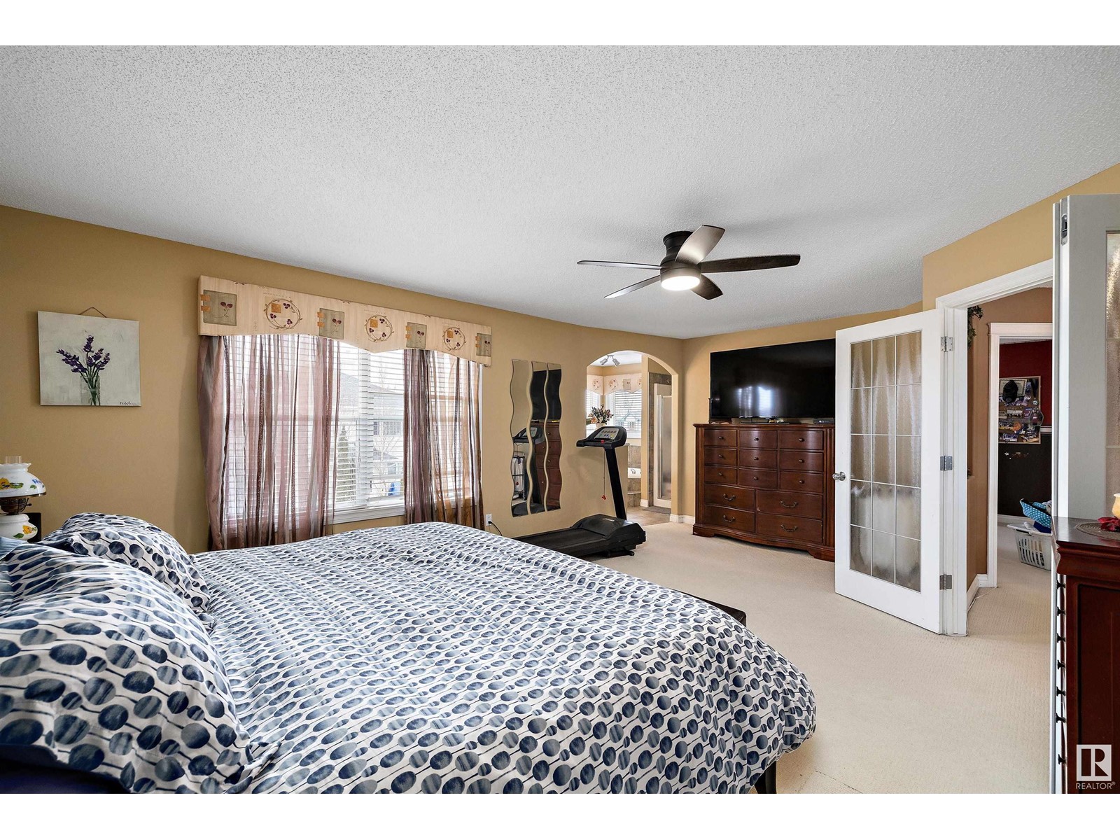
$639,900
356 CALDERON CR NW
Edmonton, Alberta, Alberta, T6V1R8
MLS® Number: E4423467
Property description
Welcome to this stunning 2 storey home in Signature Pointe! The main floor is filled with natural light and boasts soaring vaulted ceilings and beautiful architectural arches. The layout includes a separate formal dining room, a cozy gas fireplace, and a spacious kitchen featuring a large island, walk-in pantry and new stainless steel appliances (2023) plus main floor laundry! The grand staircase leads you to the second floor, where you'll find a Massive bonus room, 4 piece bathroom, 3 generously sized bedrooms including large primary bedroom with full 4 piece ensuite, The fully finished lower level adds living space with a large recreation room, Movie Theatre all set up for you, a 4th bedroom, and a 3 piece bathroom. Additional features include a brand-new hot water tank, and 50-year rubber shingles installed in 2023. Double attached heated garage and Central A/C! This home is close to the lake & walking trails! Very easy access to St. Albert, Anthony Henday, Edmonton Garrisson and so much more!
Building information
Type
*****
Appliances
*****
Basement Development
*****
Basement Type
*****
Constructed Date
*****
Construction Style Attachment
*****
Fireplace Fuel
*****
Fireplace Present
*****
Fireplace Type
*****
Half Bath Total
*****
Heating Type
*****
Size Interior
*****
Stories Total
*****
Land information
Amenities
*****
Fence Type
*****
Size Irregular
*****
Size Total
*****
Rooms
Upper Level
Bonus Room
*****
Bedroom 3
*****
Bedroom 2
*****
Primary Bedroom
*****
Main level
Kitchen
*****
Dining room
*****
Living room
*****
Basement
Recreation room
*****
Bedroom 4
*****
Family room
*****
Upper Level
Bonus Room
*****
Bedroom 3
*****
Bedroom 2
*****
Primary Bedroom
*****
Main level
Kitchen
*****
Dining room
*****
Living room
*****
Basement
Recreation room
*****
Bedroom 4
*****
Family room
*****
Upper Level
Bonus Room
*****
Bedroom 3
*****
Bedroom 2
*****
Primary Bedroom
*****
Main level
Kitchen
*****
Dining room
*****
Living room
*****
Basement
Recreation room
*****
Bedroom 4
*****
Family room
*****
Upper Level
Bonus Room
*****
Bedroom 3
*****
Bedroom 2
*****
Primary Bedroom
*****
Main level
Kitchen
*****
Dining room
*****
Living room
*****
Basement
Recreation room
*****
Bedroom 4
*****
Family room
*****
Upper Level
Bonus Room
*****
Bedroom 3
*****
Bedroom 2
*****
Primary Bedroom
*****
Main level
Kitchen
*****
Dining room
*****
Living room
*****
Basement
Recreation room
*****
Bedroom 4
*****
Family room
*****
Courtesy of RE/MAX River City
Book a Showing for this property
Please note that filling out this form you'll be registered and your phone number without the +1 part will be used as a password.
