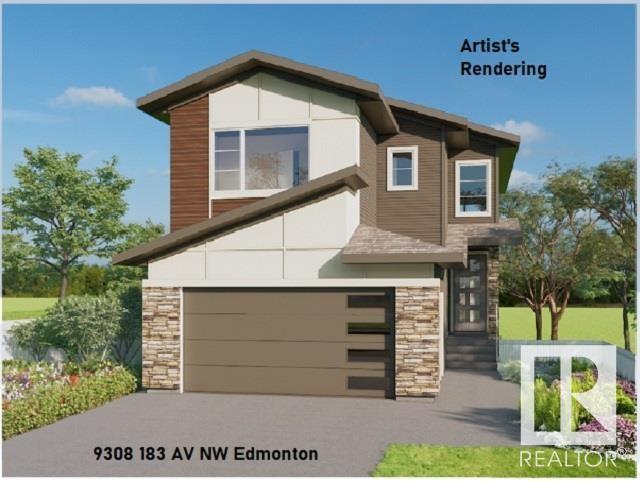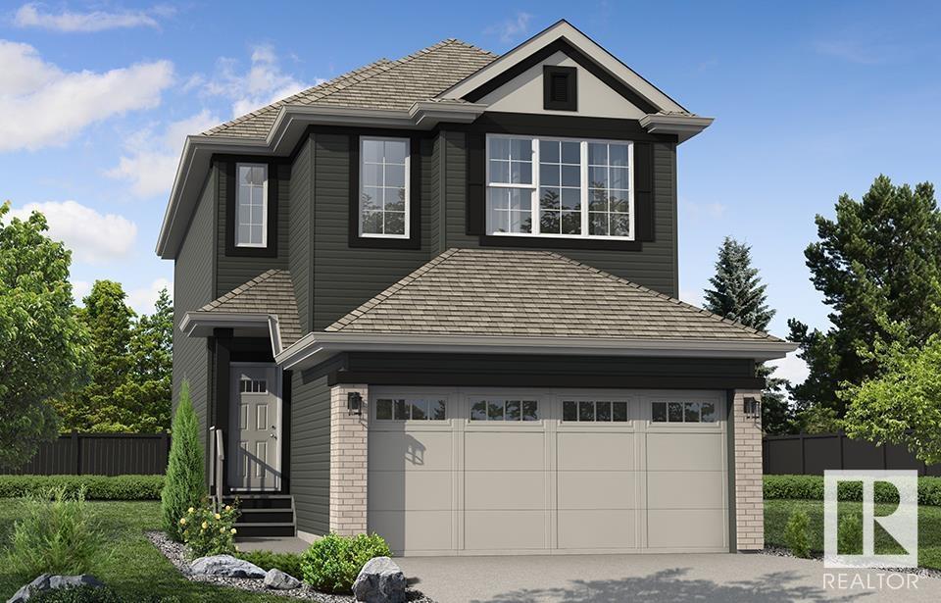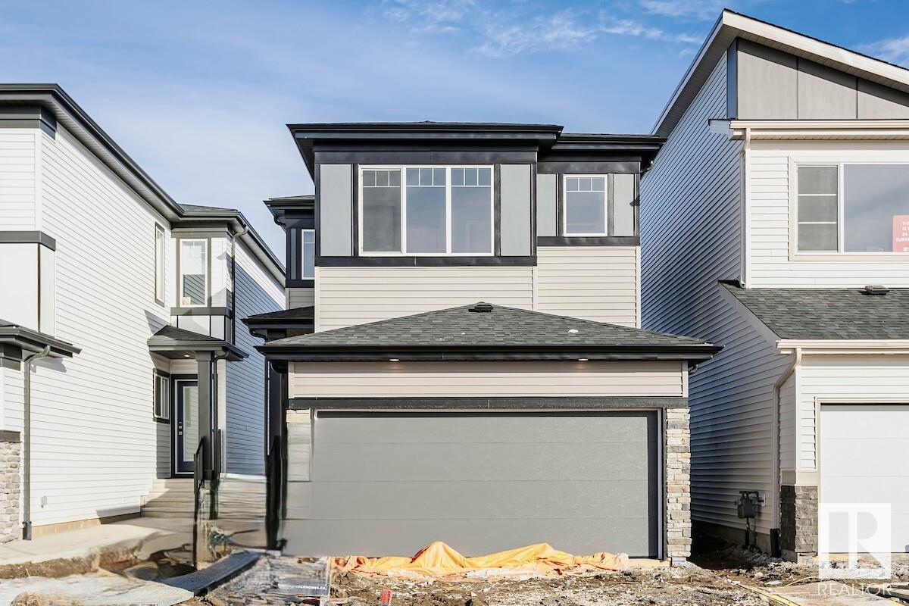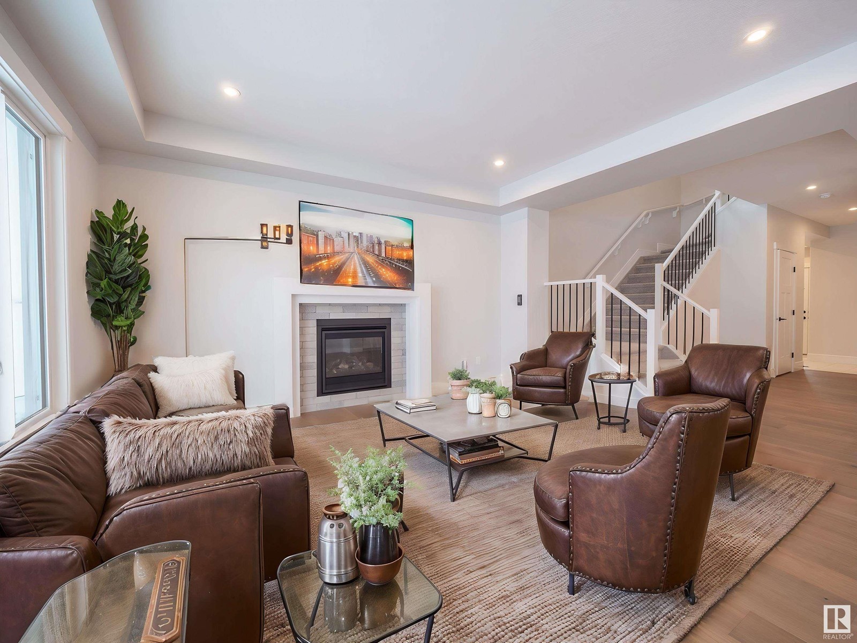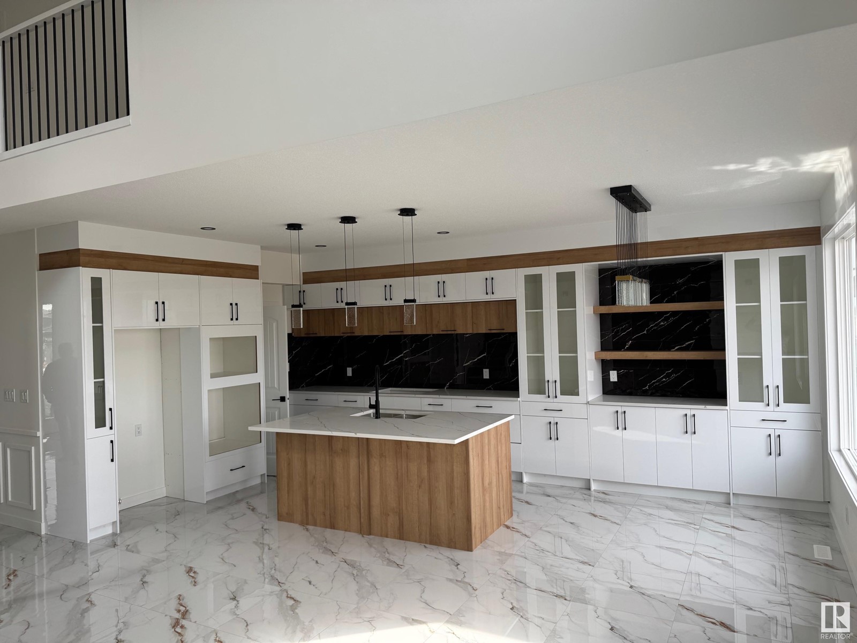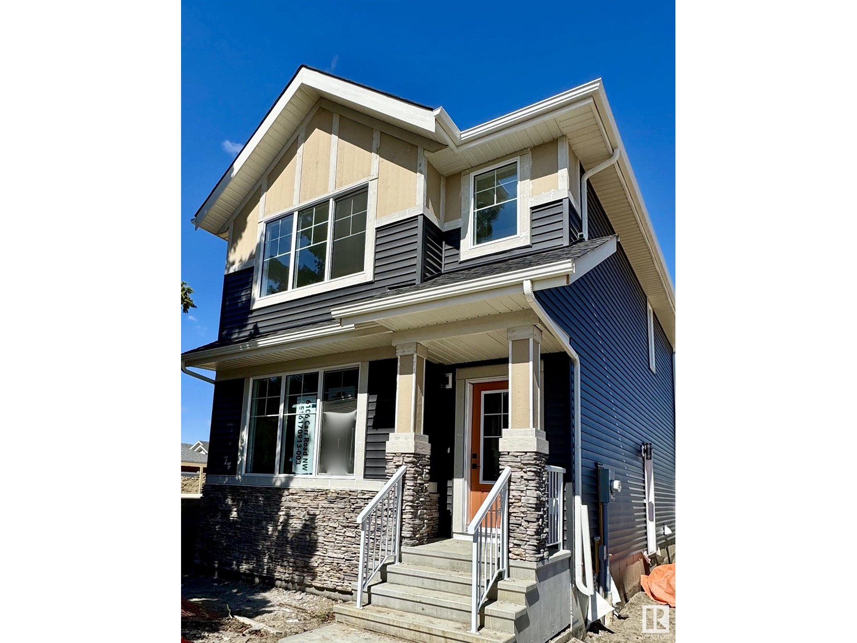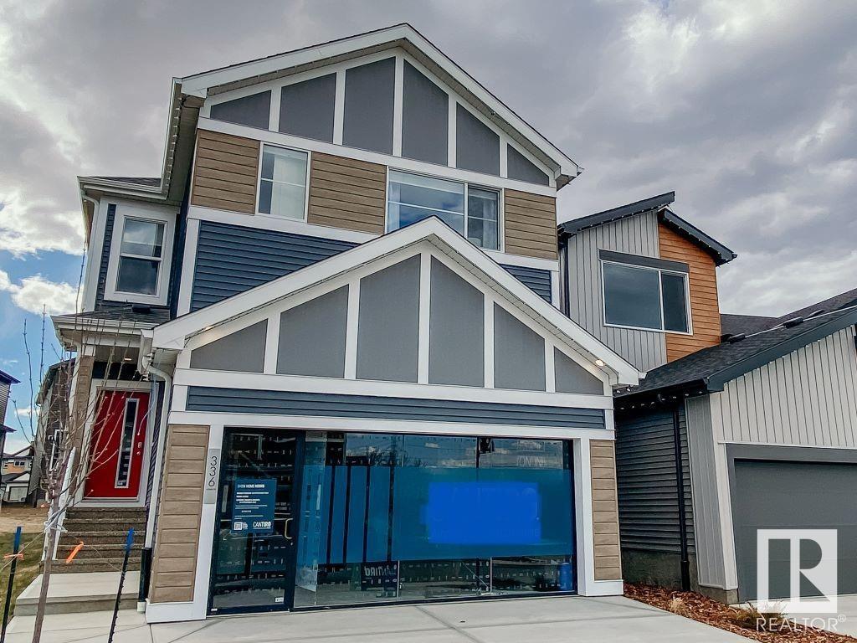Free account required
Unlock the full potential of your property search with a free account! Here's what you'll gain immediate access to:
- Exclusive Access to Every Listing
- Personalized Search Experience
- Favorite Properties at Your Fingertips
- Stay Ahead with Email Alerts
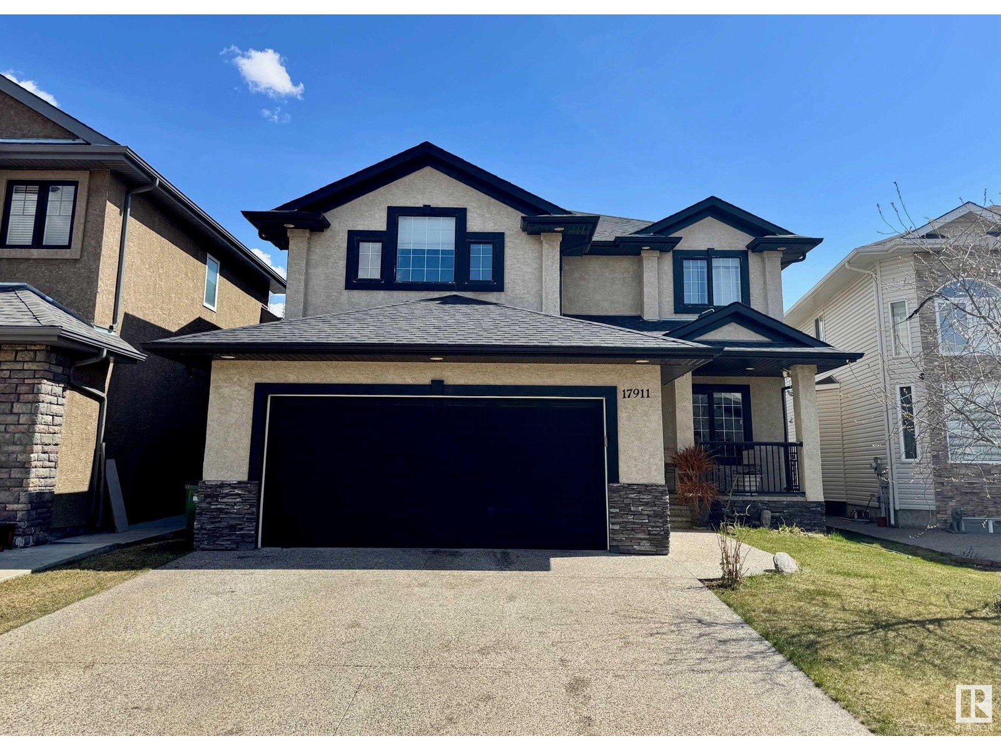
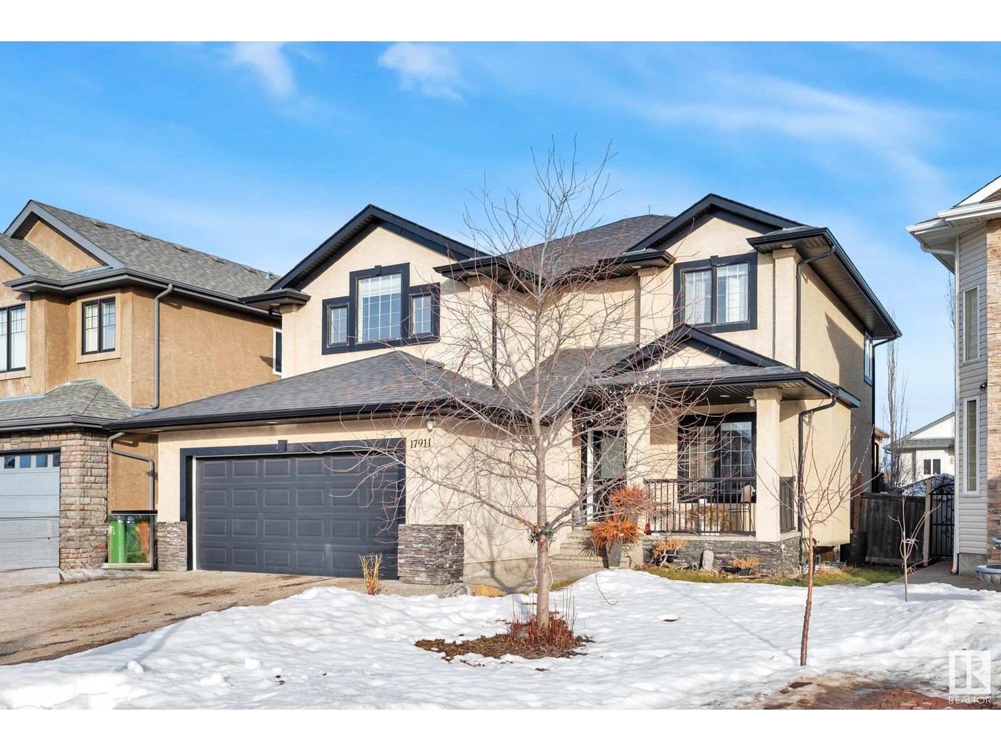
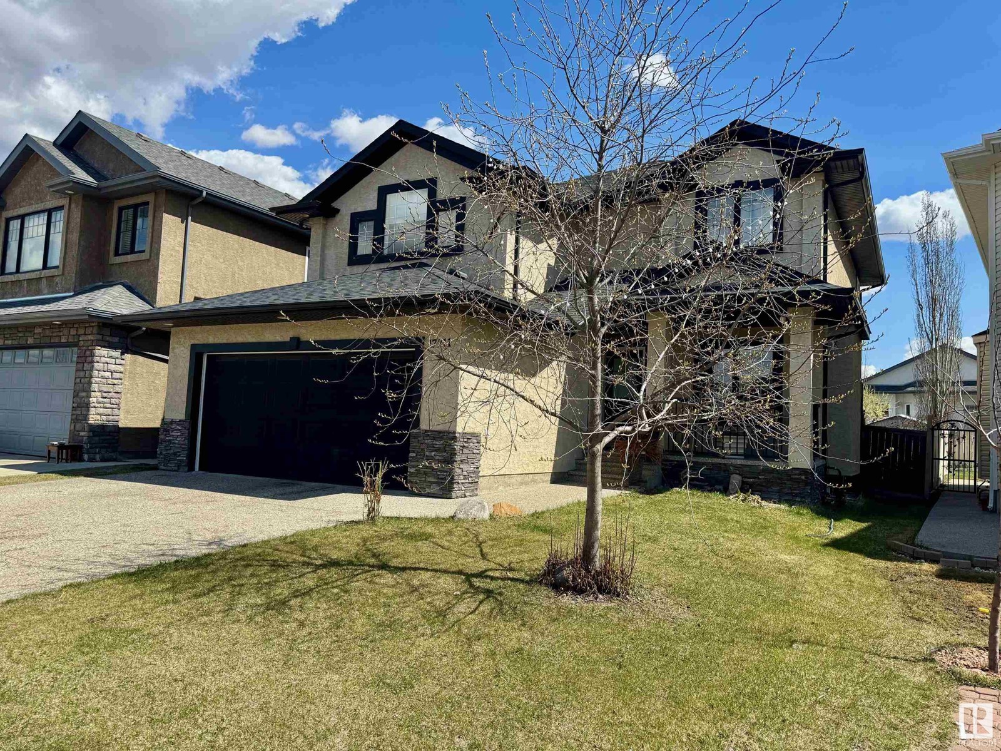
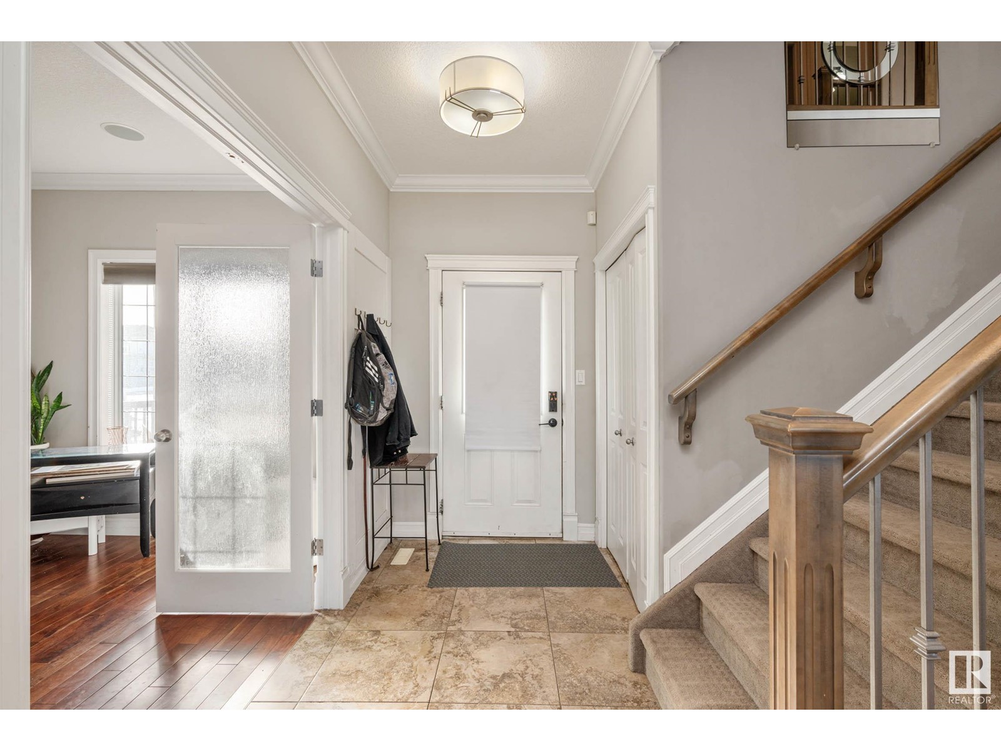
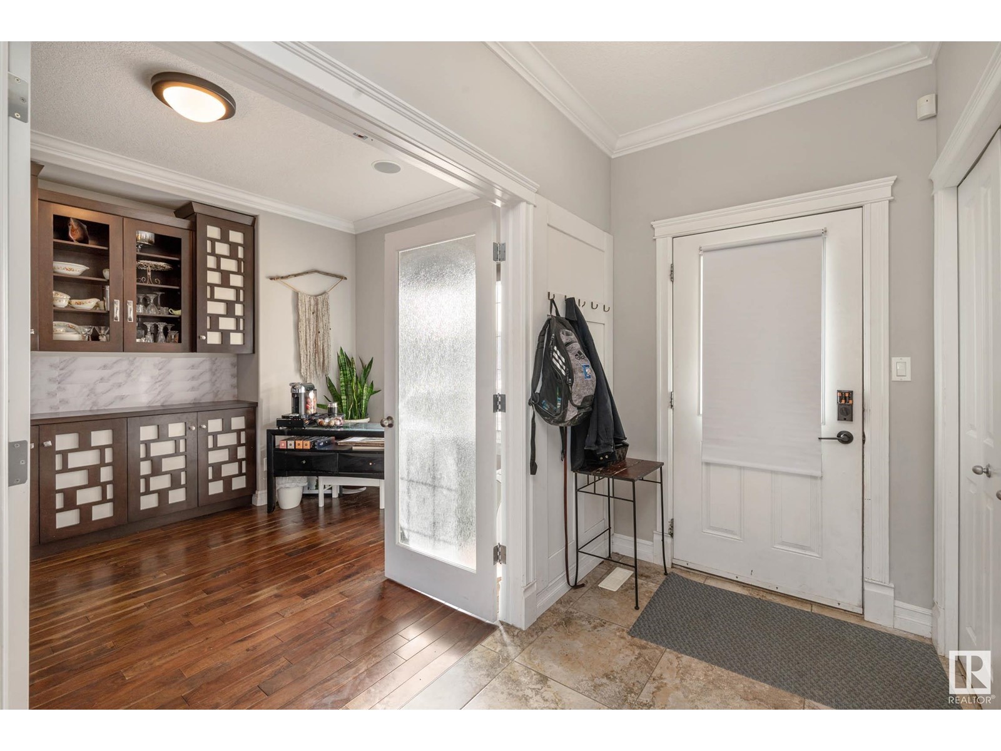
$629,900
17911 110A ST NW
Edmonton, Alberta, Alberta, T5X6K5
MLS® Number: E4423533
Property description
This spacious two-story home is located in the desirable community of Chambery. Step inside to find a generous den tucked behind French doors. Open-concept kitchen & living area provide ample space for both family living & entertaining. Kitchen features granite countertops, custom-built cabinetry, a large island with extra storage, and a corner pantry. Adjacent dining nook overlooks the backyard, while the inviting living room boasts a cozy gas fireplace. Upstairs, a bright bonus room with a vaulted ceiling and built-in storage adds to the home’s appeal. A convenient laundry room is also on this level. Primary suite offers a luxurious five-piece ensuite with an oversized tub, walk-in shower, and dual sinks. Two additional bedrooms complete the second floor. Finished basement includes a spacious entertainment area with a games section and a bar. A fourth bedroom & an additional bathroom are framed but require finishing.Outside, enjoy a large backyard with a deck and shed. Double garage completes this home!
Building information
Type
*****
Appliances
*****
Basement Development
*****
Basement Type
*****
Constructed Date
*****
Construction Style Attachment
*****
Fireplace Fuel
*****
Fireplace Present
*****
Fireplace Type
*****
Half Bath Total
*****
Heating Type
*****
Size Interior
*****
Stories Total
*****
Land information
Amenities
*****
Fence Type
*****
Size Irregular
*****
Size Total
*****
Rooms
Upper Level
Bonus Room
*****
Bedroom 3
*****
Bedroom 2
*****
Primary Bedroom
*****
Main level
Den
*****
Kitchen
*****
Living room
*****
Basement
Recreation room
*****
Bedroom 4
*****
Upper Level
Bonus Room
*****
Bedroom 3
*****
Bedroom 2
*****
Primary Bedroom
*****
Main level
Den
*****
Kitchen
*****
Living room
*****
Basement
Recreation room
*****
Bedroom 4
*****
Upper Level
Bonus Room
*****
Bedroom 3
*****
Bedroom 2
*****
Primary Bedroom
*****
Main level
Den
*****
Kitchen
*****
Living room
*****
Basement
Recreation room
*****
Bedroom 4
*****
Upper Level
Bonus Room
*****
Bedroom 3
*****
Bedroom 2
*****
Primary Bedroom
*****
Main level
Den
*****
Kitchen
*****
Living room
*****
Basement
Recreation room
*****
Bedroom 4
*****
Upper Level
Bonus Room
*****
Bedroom 3
*****
Bedroom 2
*****
Primary Bedroom
*****
Main level
Den
*****
Kitchen
*****
Living room
*****
Basement
Recreation room
*****
Bedroom 4
*****
Courtesy of Century 21 Masters
Book a Showing for this property
Please note that filling out this form you'll be registered and your phone number without the +1 part will be used as a password.
