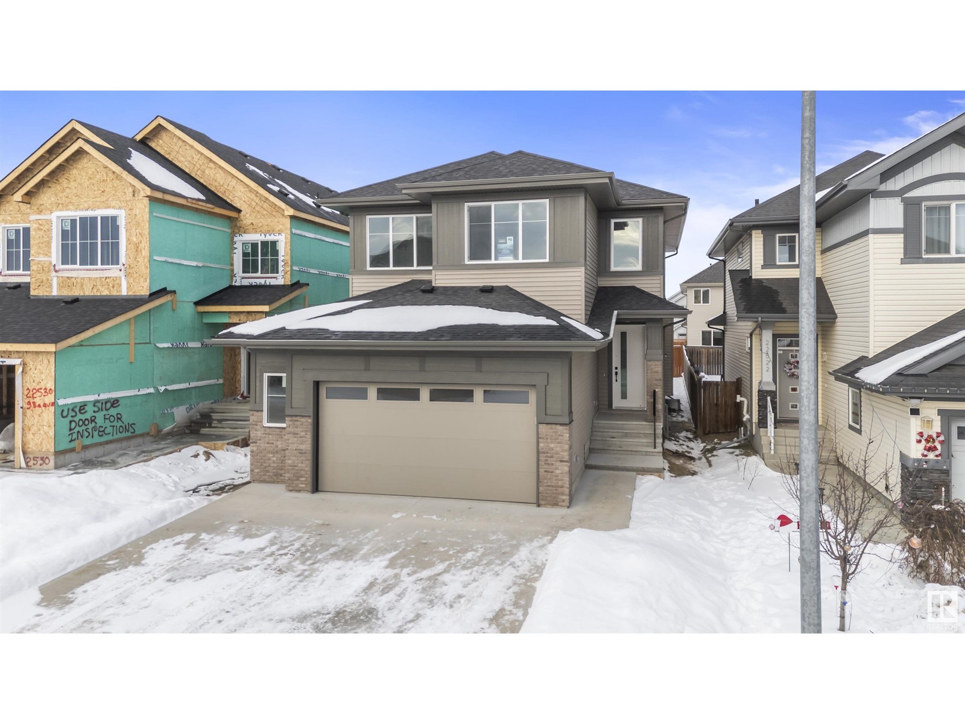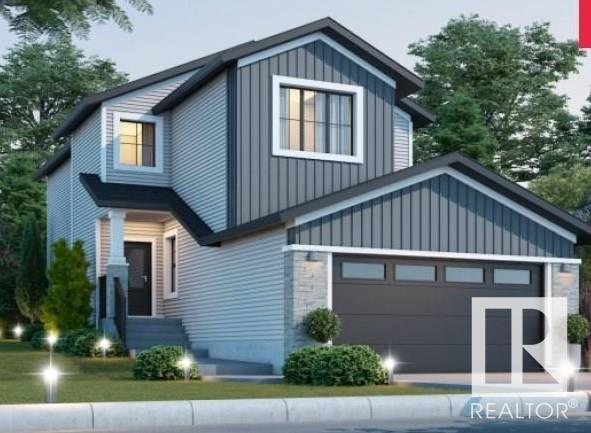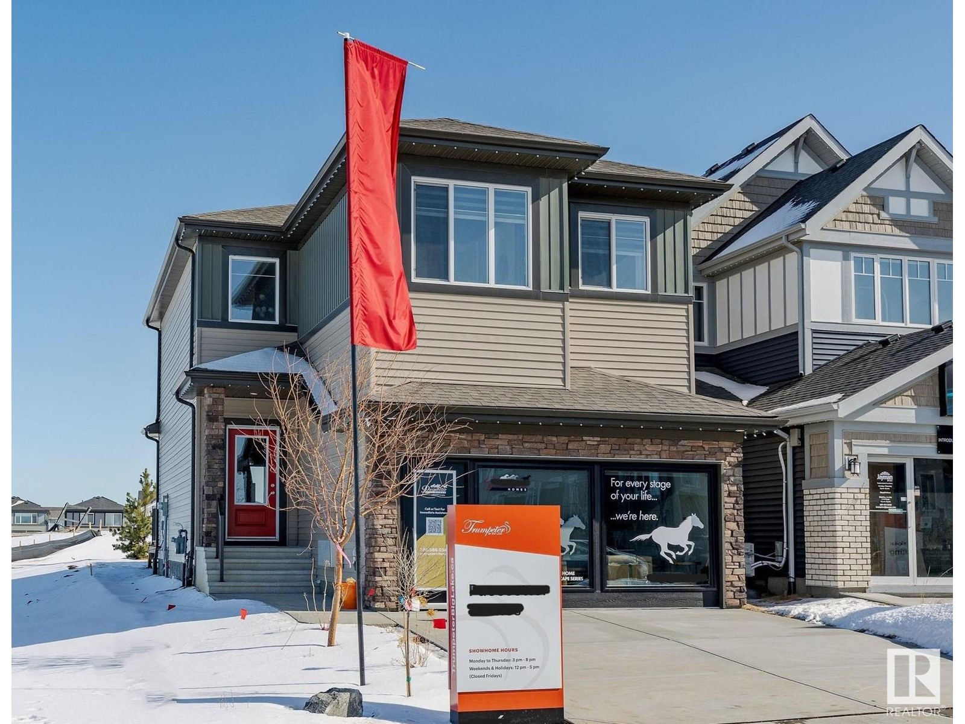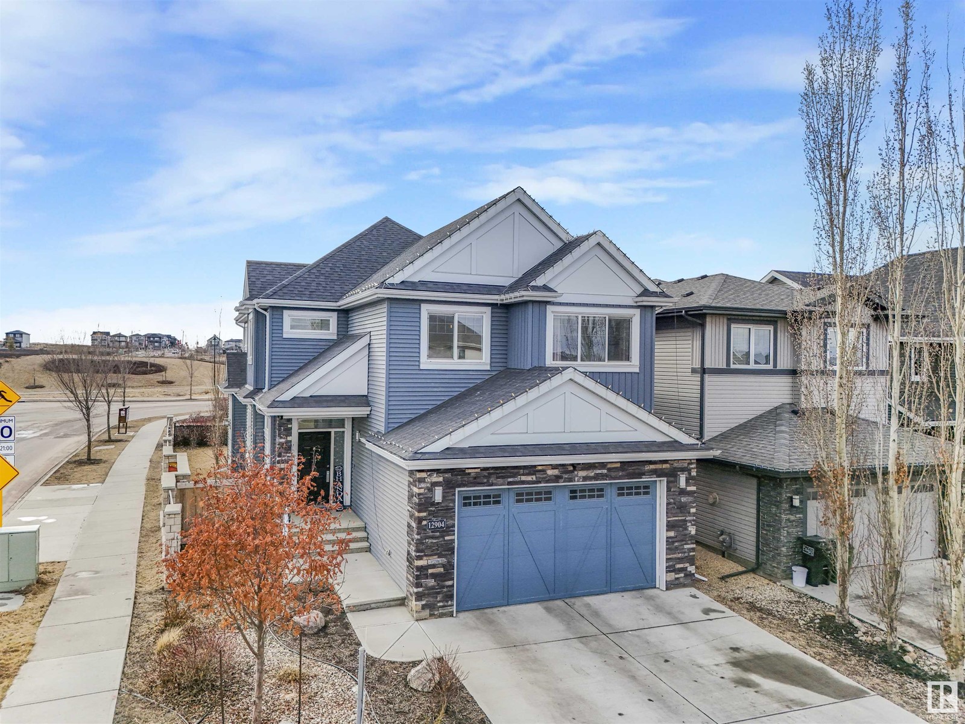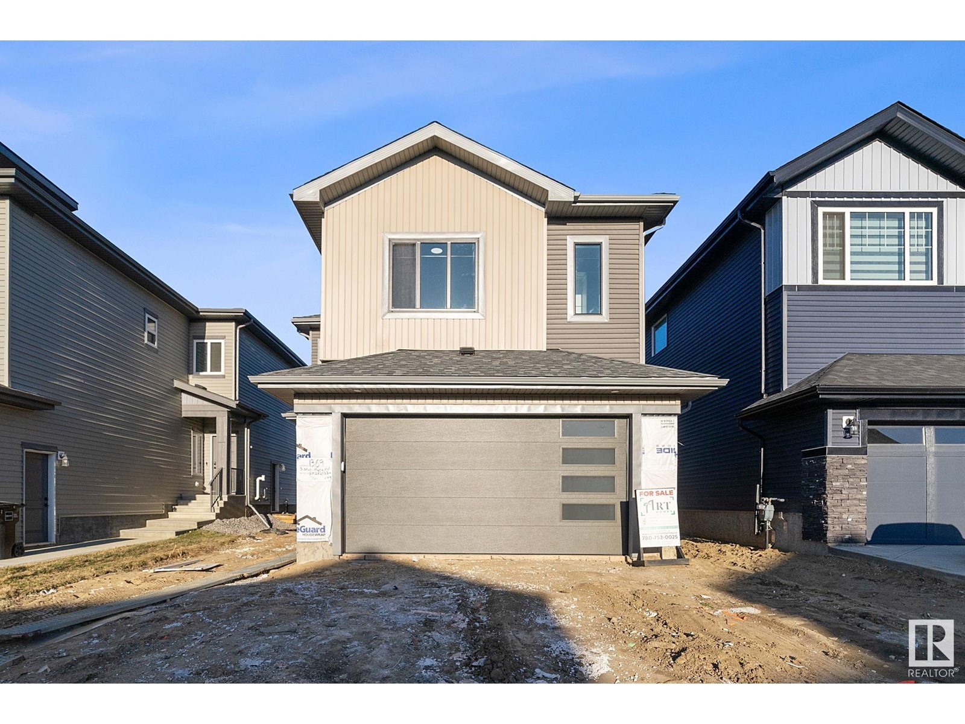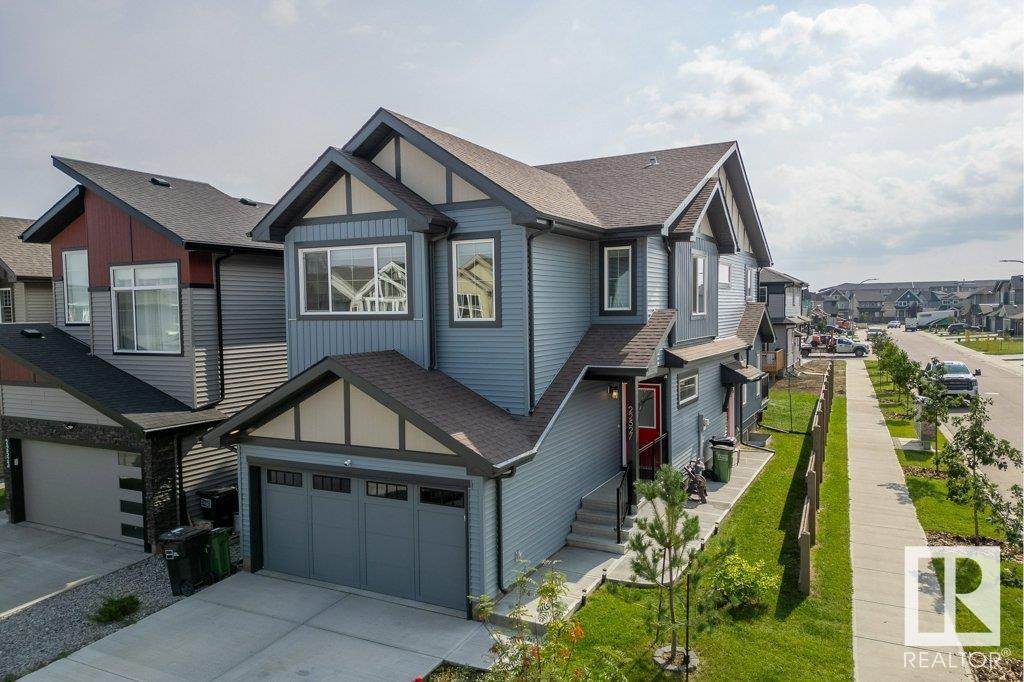Free account required
Unlock the full potential of your property search with a free account! Here's what you'll gain immediate access to:
- Exclusive Access to Every Listing
- Personalized Search Experience
- Favorite Properties at Your Fingertips
- Stay Ahead with Email Alerts

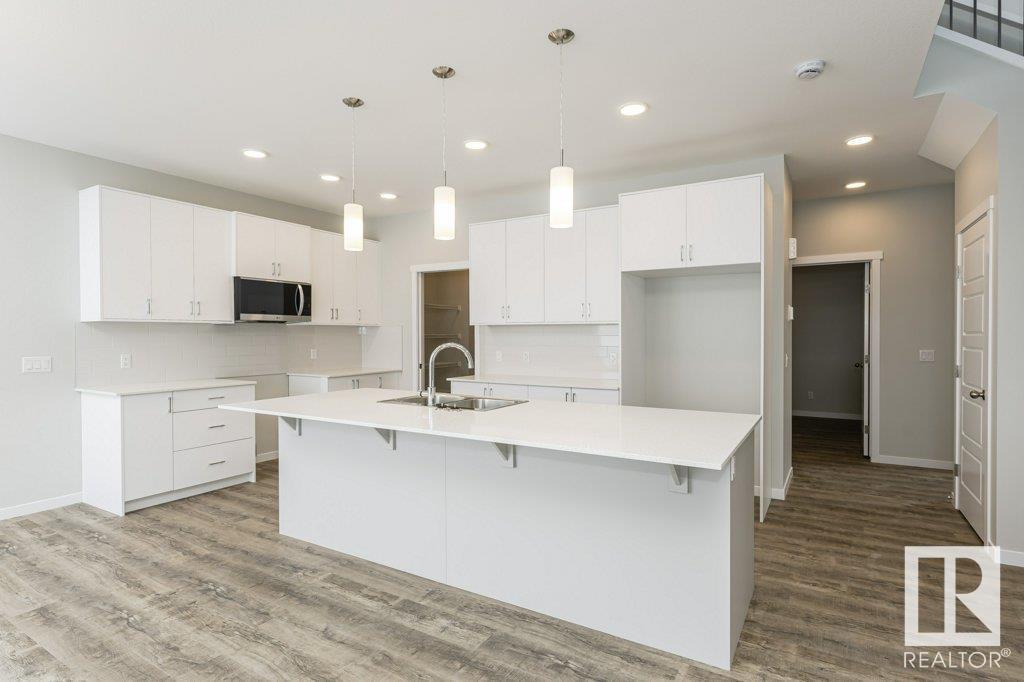
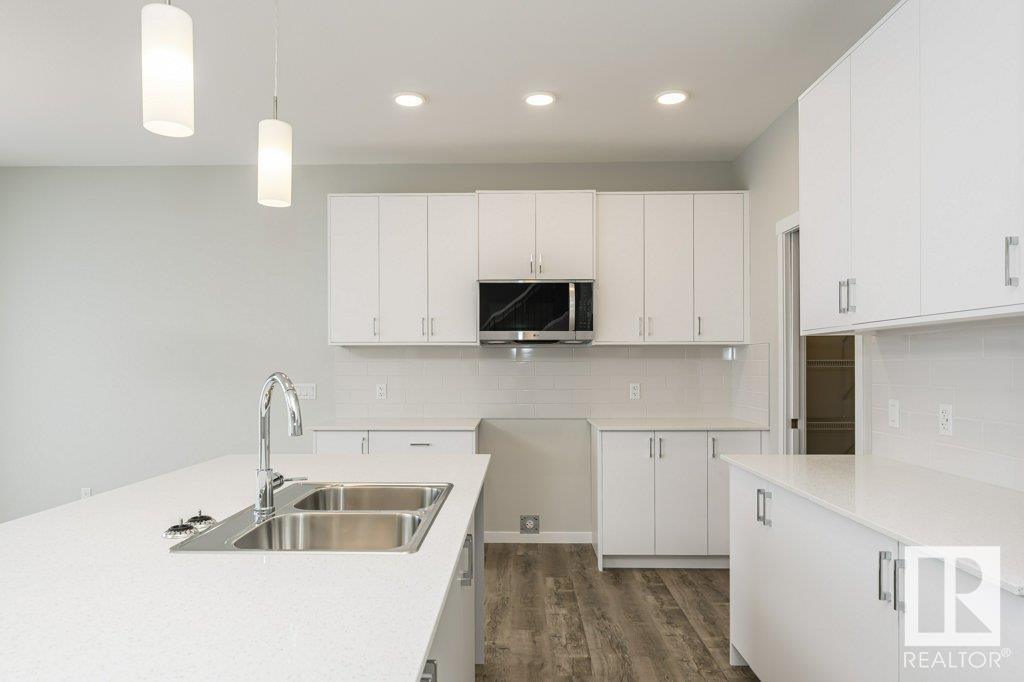
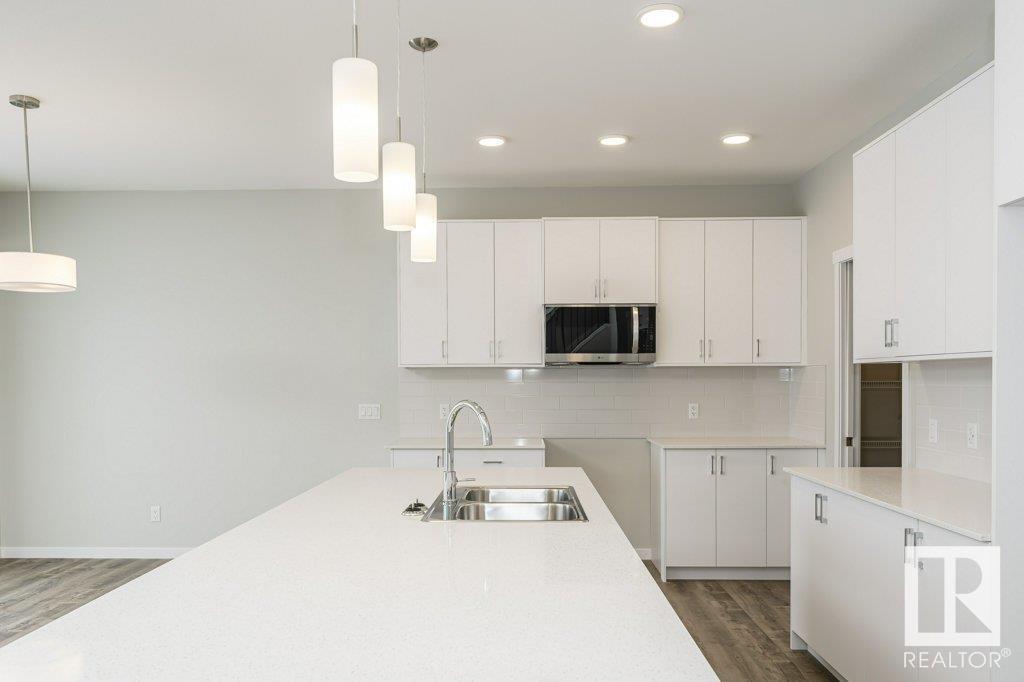
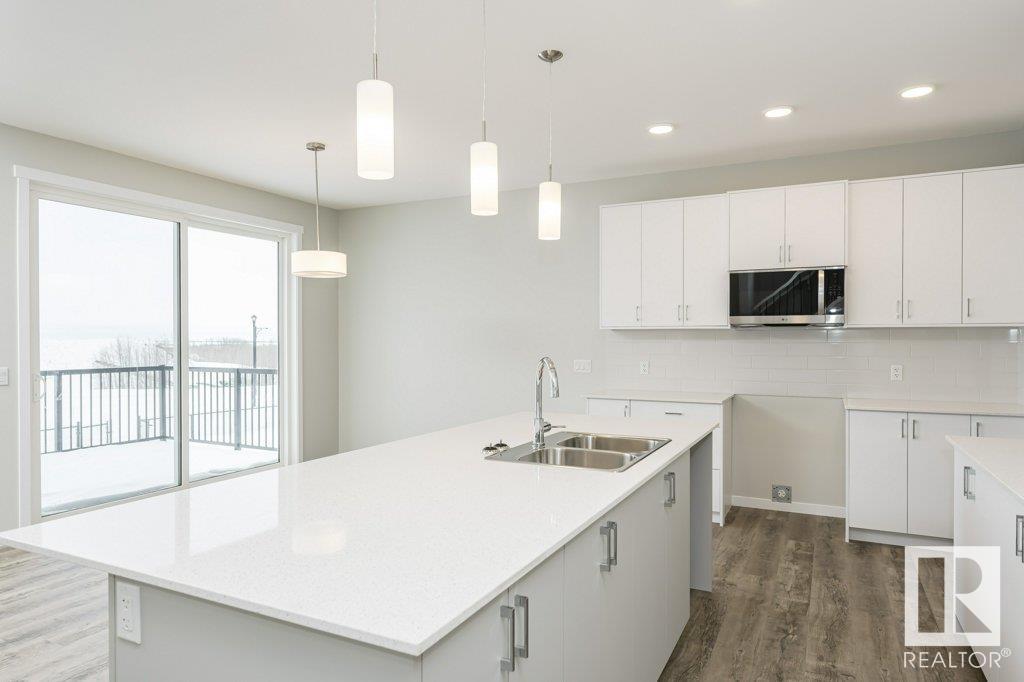
$619,900
3953 WREN LOOP NW
Edmonton, Alberta, Alberta, T5S0T1
MLS® Number: E4421329
Property description
This BEAUTIFUL 2,081 sq. ft. home by Anthem Homes is designed for modern living! Situated on a HUGE PIE LOT backing onto a walking path, this home offers plenty of outdoor space for entertaining or future possibilities, complete with a DECK for relaxing or hosting guests. The main floor features an OPEN-TO-BELOW great room with an electric fireplace, adding elegance and space. A SIDE ENTRY provides potential for future suite development, making this home a smart investment. The spacious kitchen is a chef’s dream, boasting quartz countertops, stainless steel appliances, a waterline to the fridge, and a walk-through pantry for effortless organization. Upstairs, the PRIMARY SUITE offers a luxurious ensuite with dual sinks and a large walk-in closet. A LARGE laundry room with a lien shelf adds extra convenience to daily living, along with a versatile bonus room. Plush carpet with 8lb underlay provides added comfort, while knockdown textured ceilings give a refined finish.
Building information
Type
*****
Amenities
*****
Appliances
*****
Basement Development
*****
Basement Type
*****
Constructed Date
*****
Construction Style Attachment
*****
Fireplace Fuel
*****
Fireplace Present
*****
Fireplace Type
*****
Half Bath Total
*****
Heating Type
*****
Size Interior
*****
Stories Total
*****
Land information
Size Irregular
*****
Size Total
*****
Rooms
Upper Level
Bonus Room
*****
Bedroom 3
*****
Bedroom 2
*****
Primary Bedroom
*****
Main level
Den
*****
Kitchen
*****
Dining room
*****
Living room
*****
Upper Level
Bonus Room
*****
Bedroom 3
*****
Bedroom 2
*****
Primary Bedroom
*****
Main level
Den
*****
Kitchen
*****
Dining room
*****
Living room
*****
Upper Level
Bonus Room
*****
Bedroom 3
*****
Bedroom 2
*****
Primary Bedroom
*****
Main level
Den
*****
Kitchen
*****
Dining room
*****
Living room
*****
Courtesy of MaxWell Progressive
Book a Showing for this property
Please note that filling out this form you'll be registered and your phone number without the +1 part will be used as a password.
