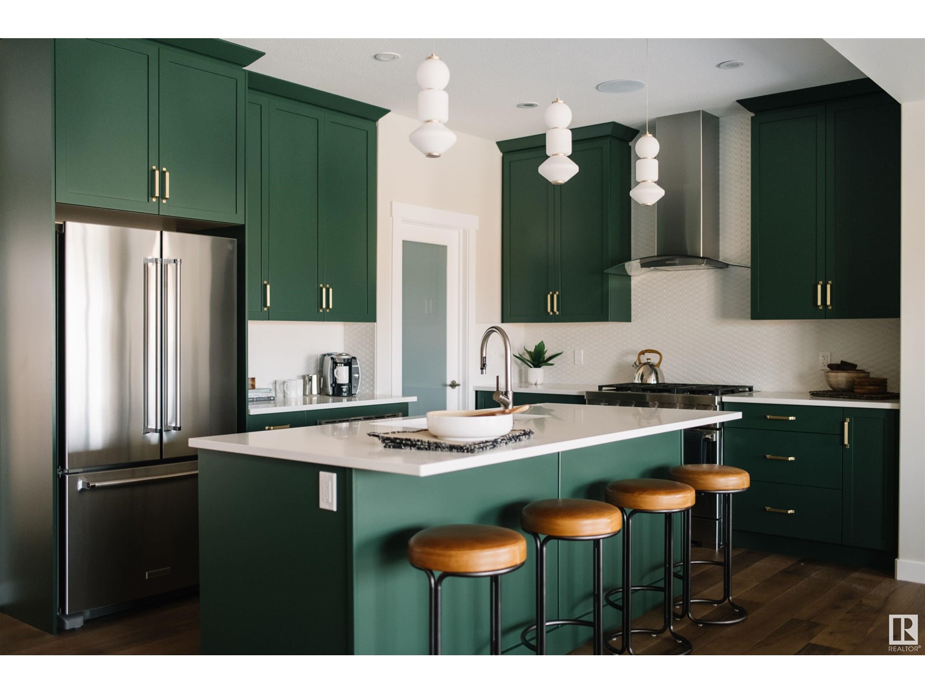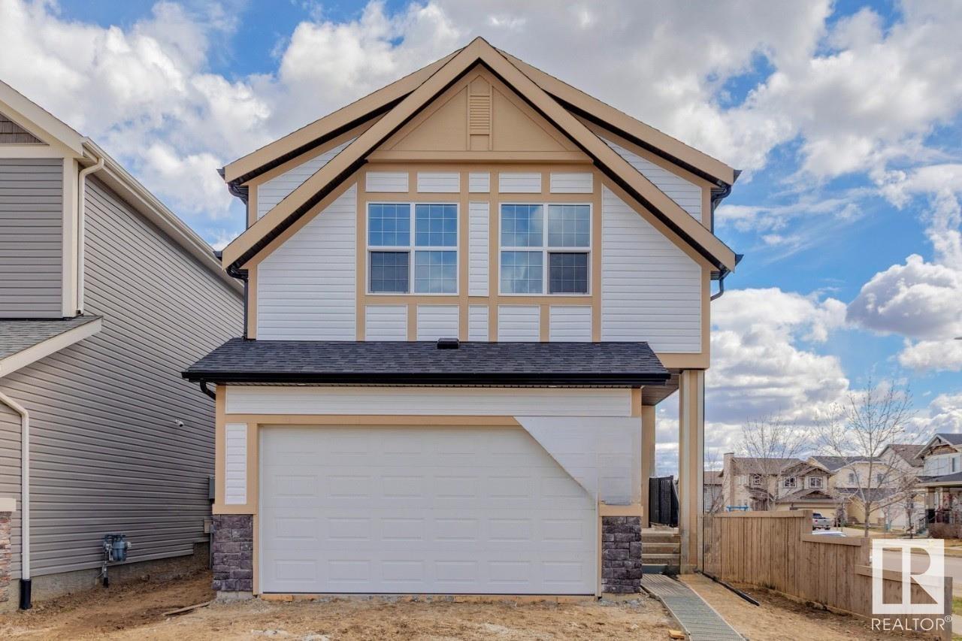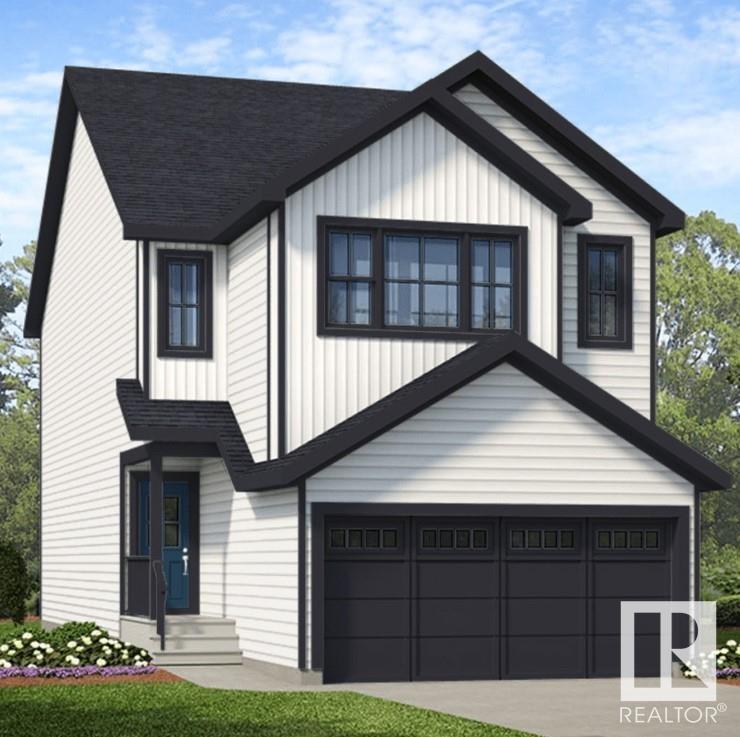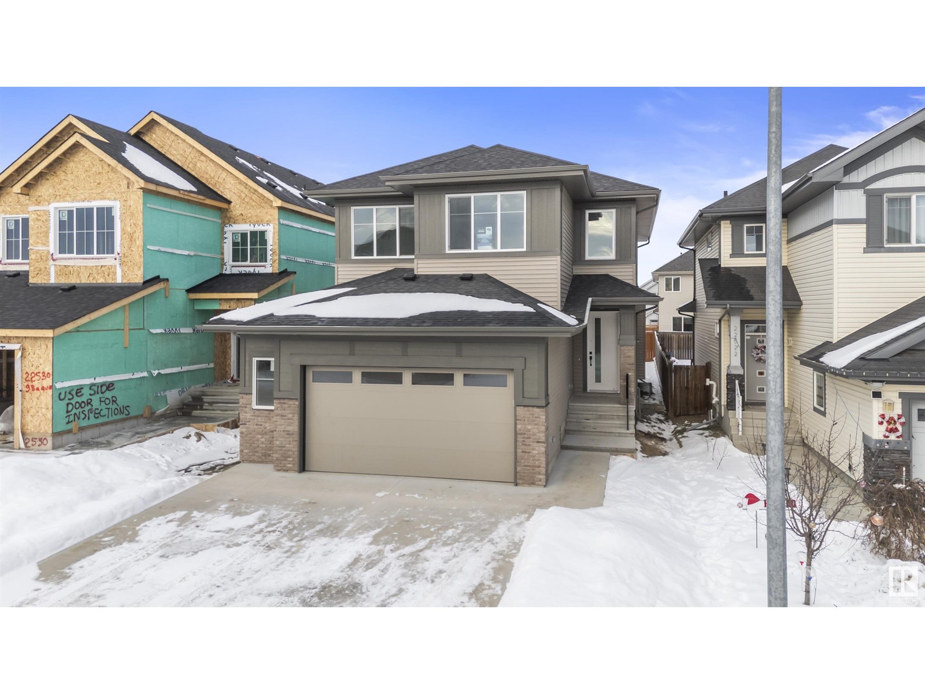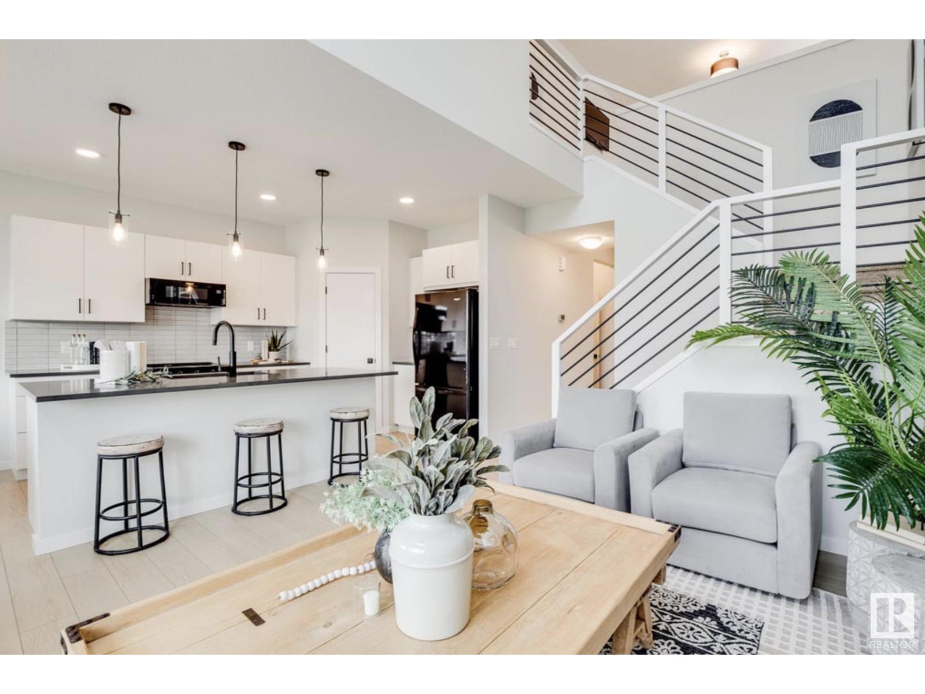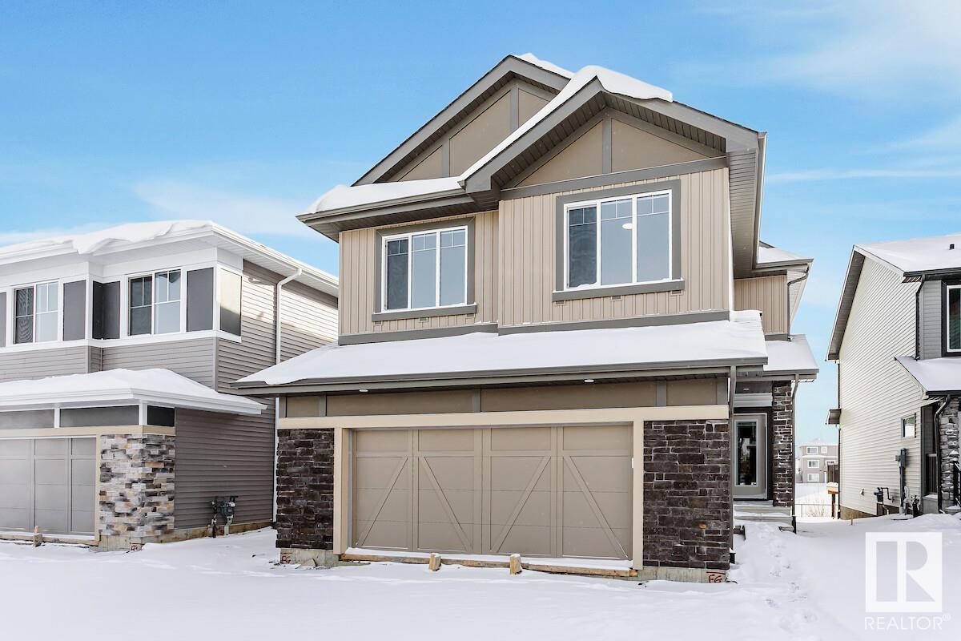Free account required
Unlock the full potential of your property search with a free account! Here's what you'll gain immediate access to:
- Exclusive Access to Every Listing
- Personalized Search Experience
- Favorite Properties at Your Fingertips
- Stay Ahead with Email Alerts
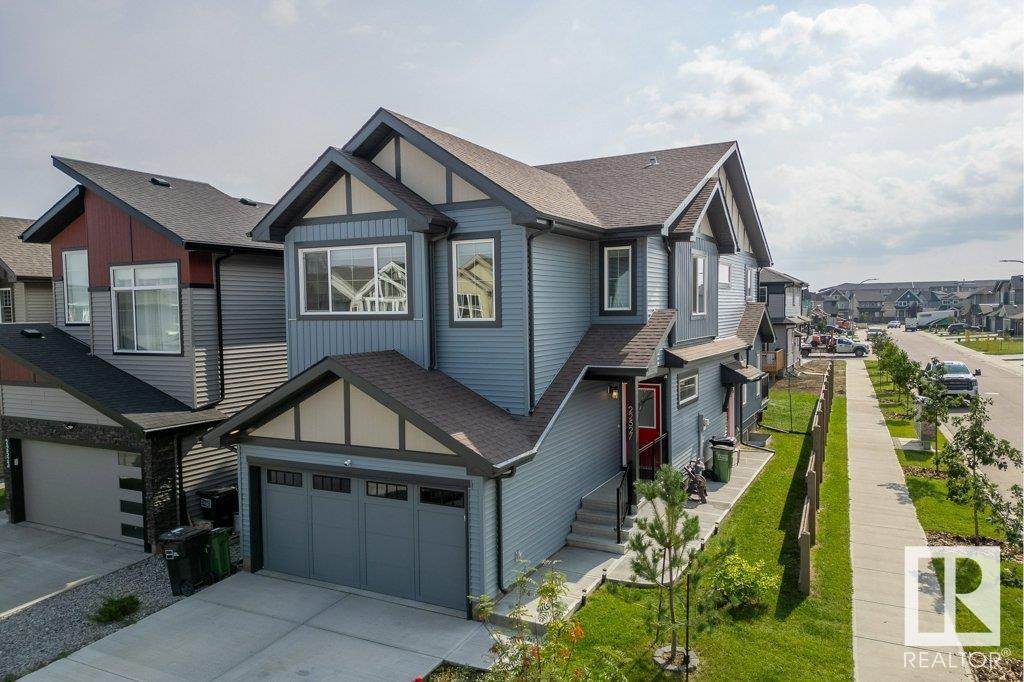
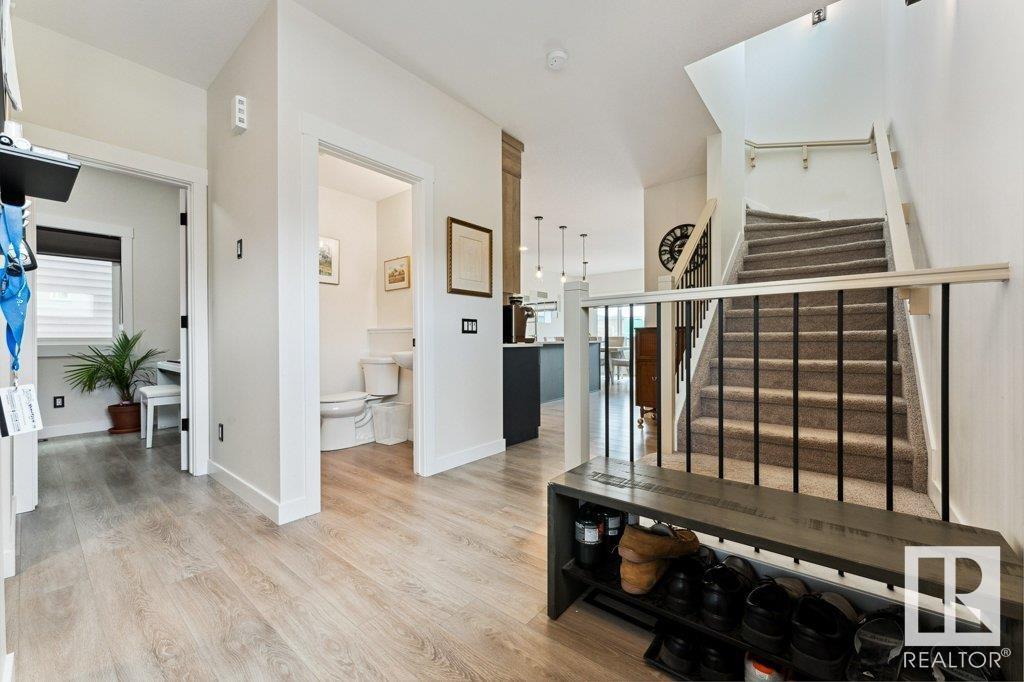
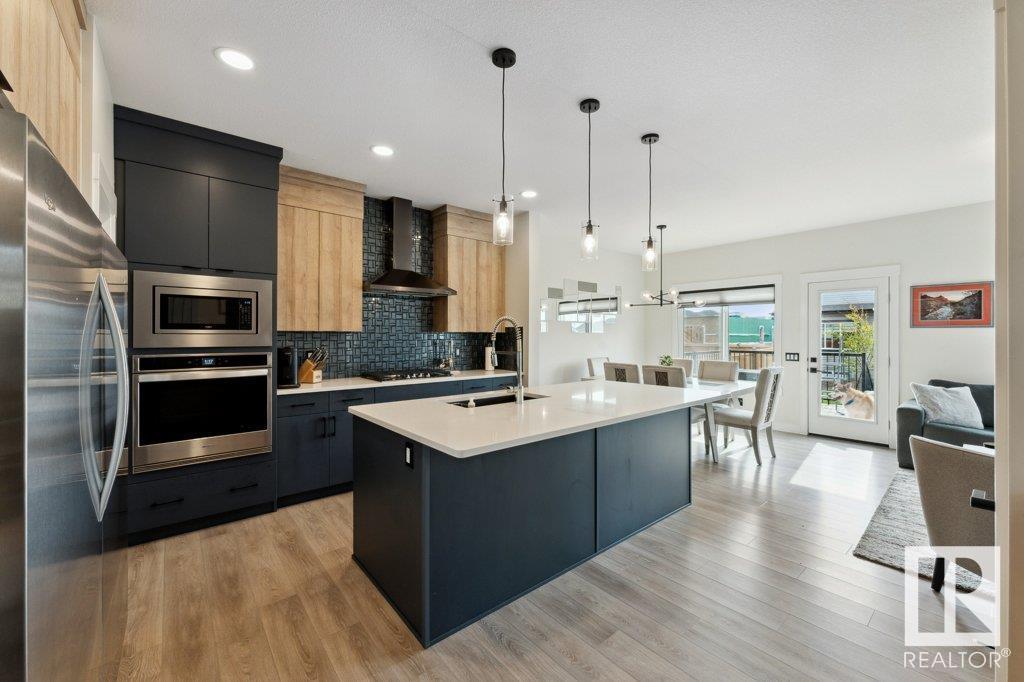
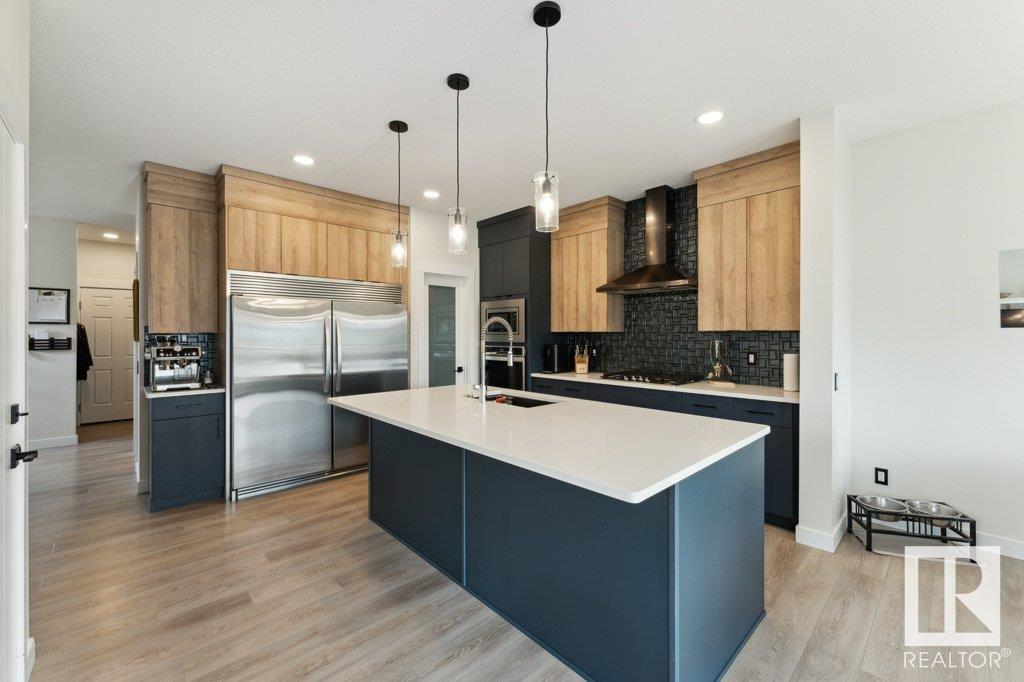
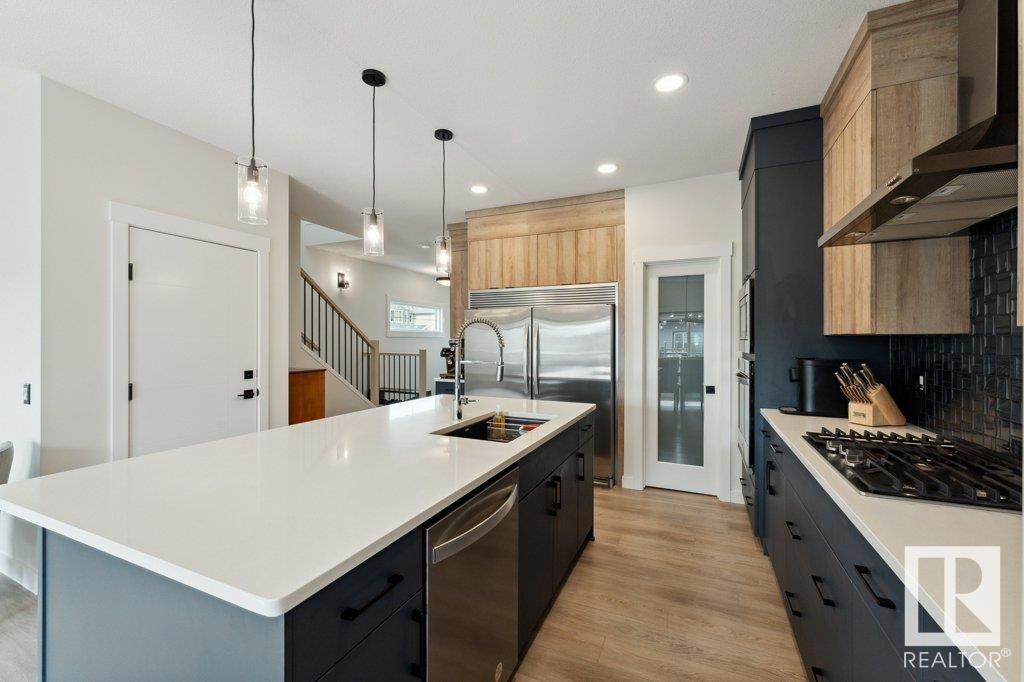
$698,000
22527 99 AV NW
Edmonton, Alberta, Alberta, T5T7R7
MLS® Number: E4425943
Property description
EXCEPTIONAL 2 STOREY! Located in desirable Secord, this SMART HOME has a LEGAL SUITE with TONS of upgrades. Beautifully upgraded with exquisite finishings featuring 4 bedrooms, 4 baths, 2 furnaces, A/C, HOT WATER ON DEMAND SYSTEM, 2 LAUNDRY SETS, smart dimmable switches, CAT 5e (max 10gb speed) in every room and a Leviton multi-media rack – every techie's dream! The chef’s kitchen has quartz counters, huge island, GAS STOVE, upgraded RANGE, modern 2-tone cabinetry & MAKE UP AIR UNIT (8K upgrade). The main level is completed with an office, mudroom and bath. Upstairs is a luxury primary suite with spa like 5 pce ensuite, 6 ft tub & vaulted ceilings. Another 2 bedrooms, huge bonus room and UPSTAIRS laundry finish off the 2nd level. The basement is gorgeous with a 2ND CHEF's KITCHEN, living room bedroom, bath and it’s own laundry! The impressive exterior is beautifully landscaped with a huge deck (natural gas hookup) and a double attached garage. Home was built by City Homes and is still under warranty!
Building information
Type
*****
Appliances
*****
Basement Development
*****
Basement Features
*****
Basement Type
*****
Constructed Date
*****
Construction Style Attachment
*****
Fire Protection
*****
Half Bath Total
*****
Heating Type
*****
Size Interior
*****
Stories Total
*****
Land information
Amenities
*****
Rooms
Upper Level
Bonus Room
*****
Bedroom 3
*****
Bedroom 2
*****
Primary Bedroom
*****
Main level
Office
*****
Kitchen
*****
Dining room
*****
Living room
*****
Basement
Utility room
*****
Recreation room
*****
Second Kitchen
*****
Bedroom 4
*****
Upper Level
Bonus Room
*****
Bedroom 3
*****
Bedroom 2
*****
Primary Bedroom
*****
Main level
Office
*****
Kitchen
*****
Dining room
*****
Living room
*****
Basement
Utility room
*****
Recreation room
*****
Second Kitchen
*****
Bedroom 4
*****
Upper Level
Bonus Room
*****
Bedroom 3
*****
Bedroom 2
*****
Primary Bedroom
*****
Main level
Office
*****
Kitchen
*****
Dining room
*****
Living room
*****
Basement
Utility room
*****
Recreation room
*****
Second Kitchen
*****
Bedroom 4
*****
Courtesy of RE/MAX Elite
Book a Showing for this property
Please note that filling out this form you'll be registered and your phone number without the +1 part will be used as a password.
