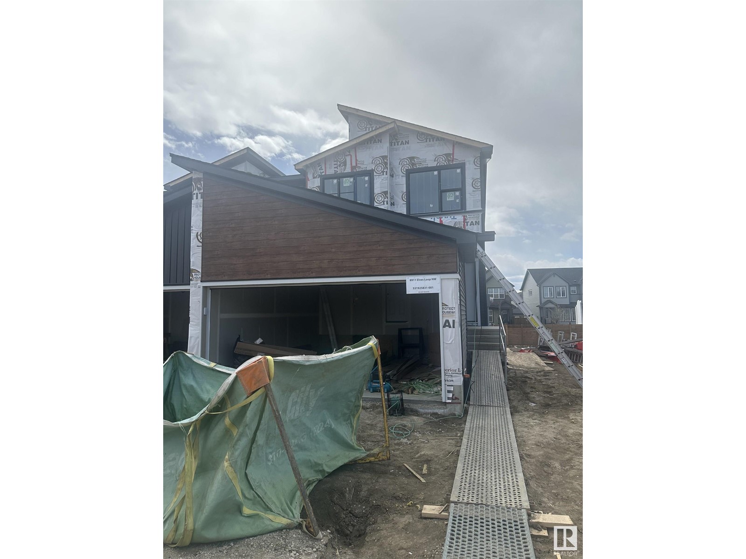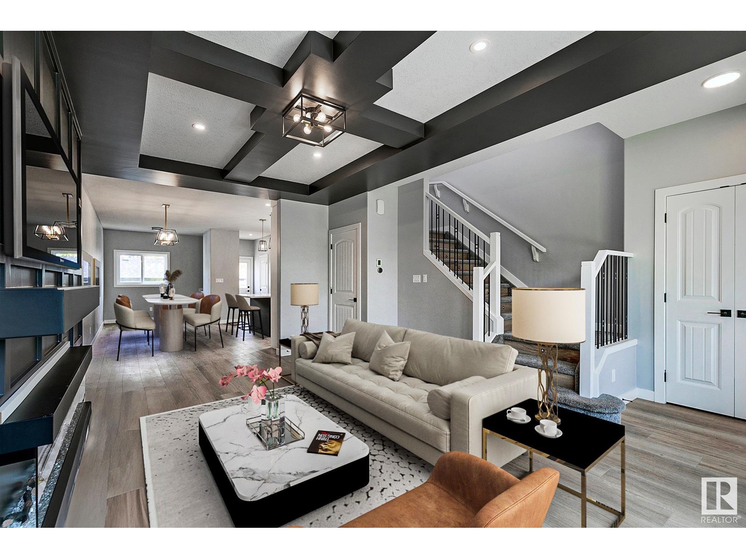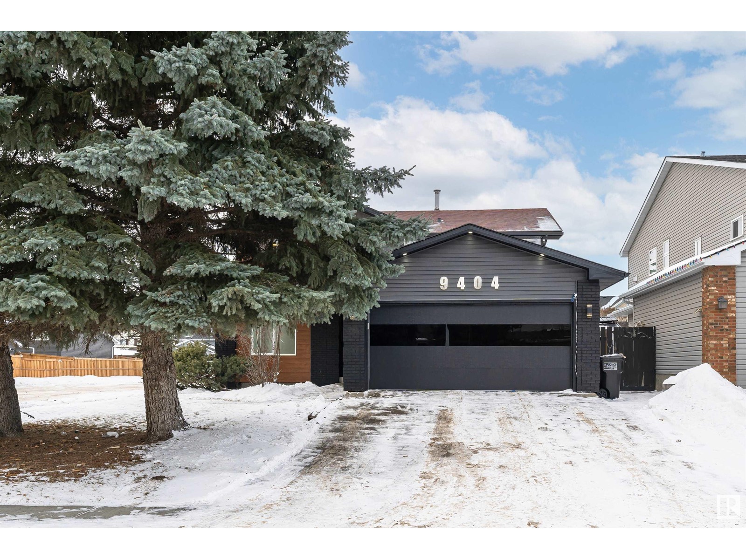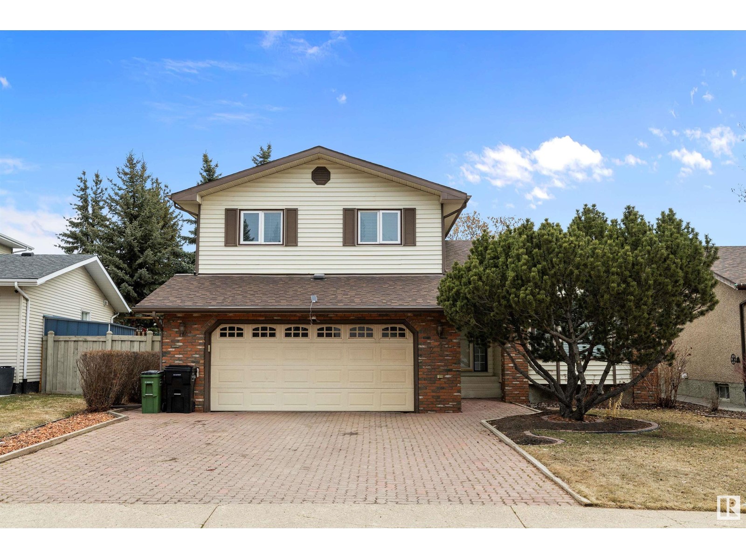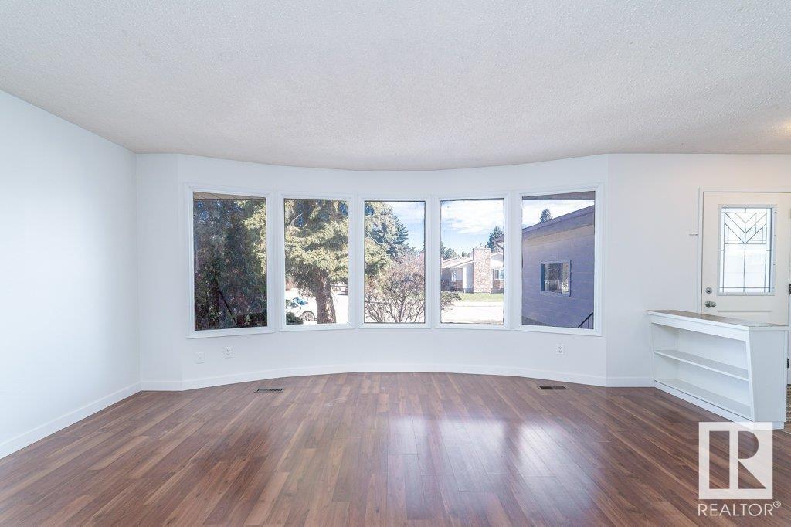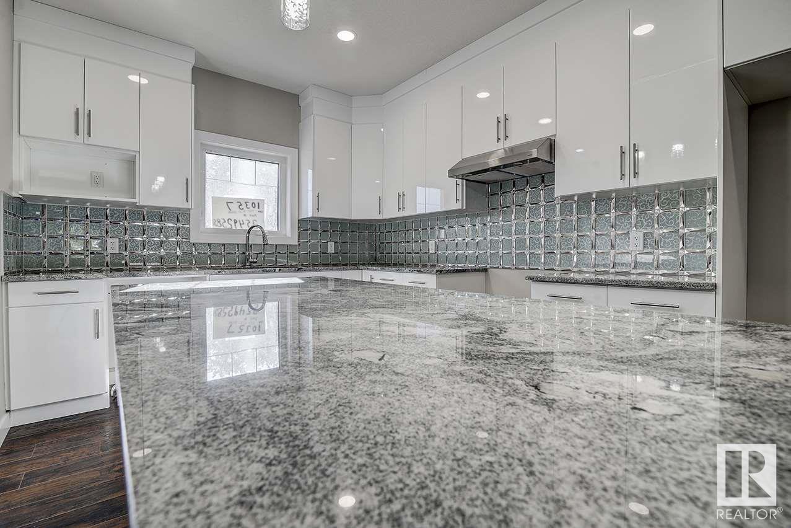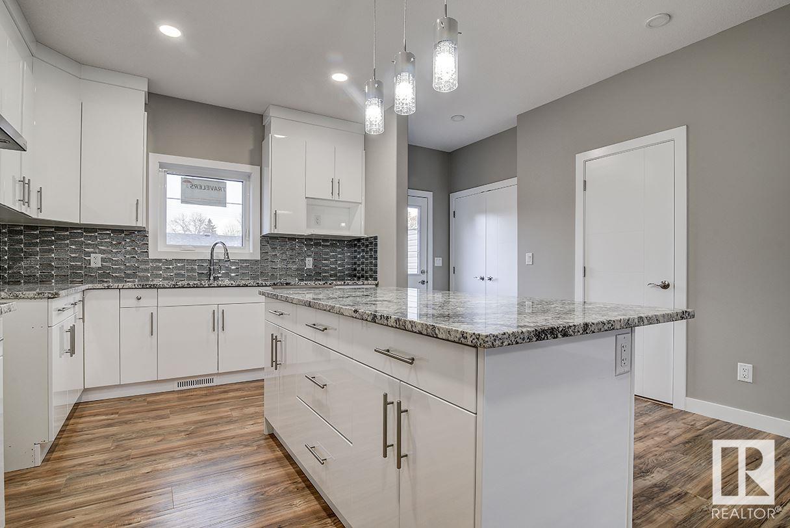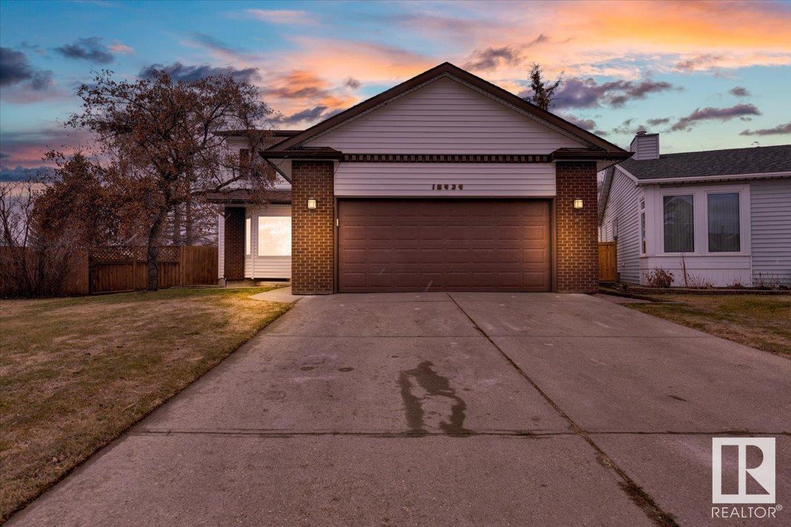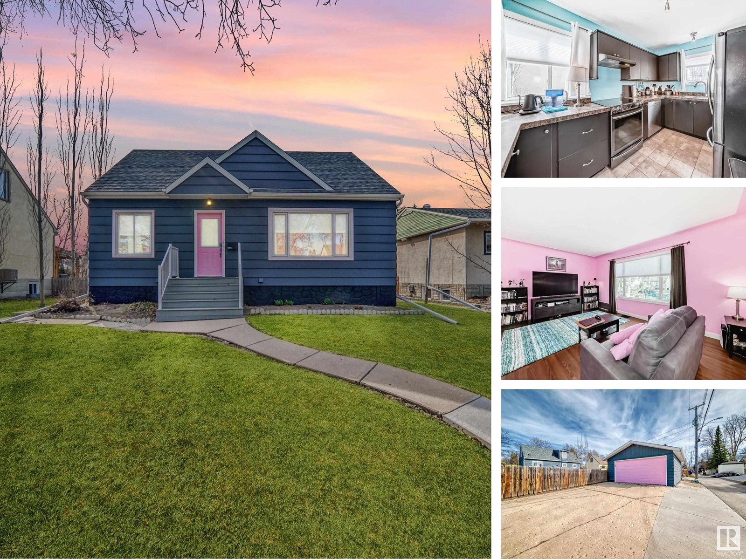Free account required
Unlock the full potential of your property search with a free account! Here's what you'll gain immediate access to:
- Exclusive Access to Every Listing
- Personalized Search Experience
- Favorite Properties at Your Fingertips
- Stay Ahead with Email Alerts
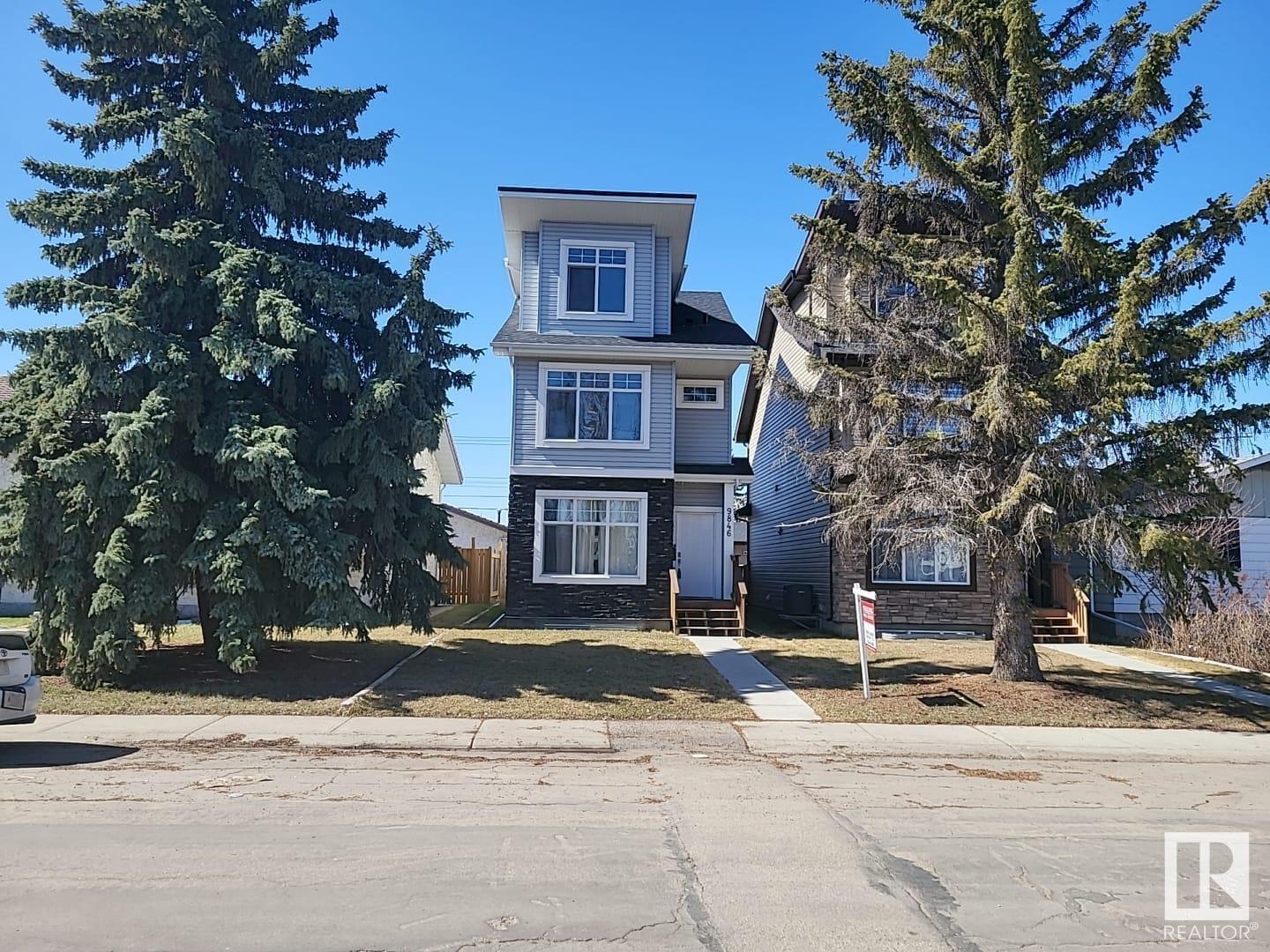
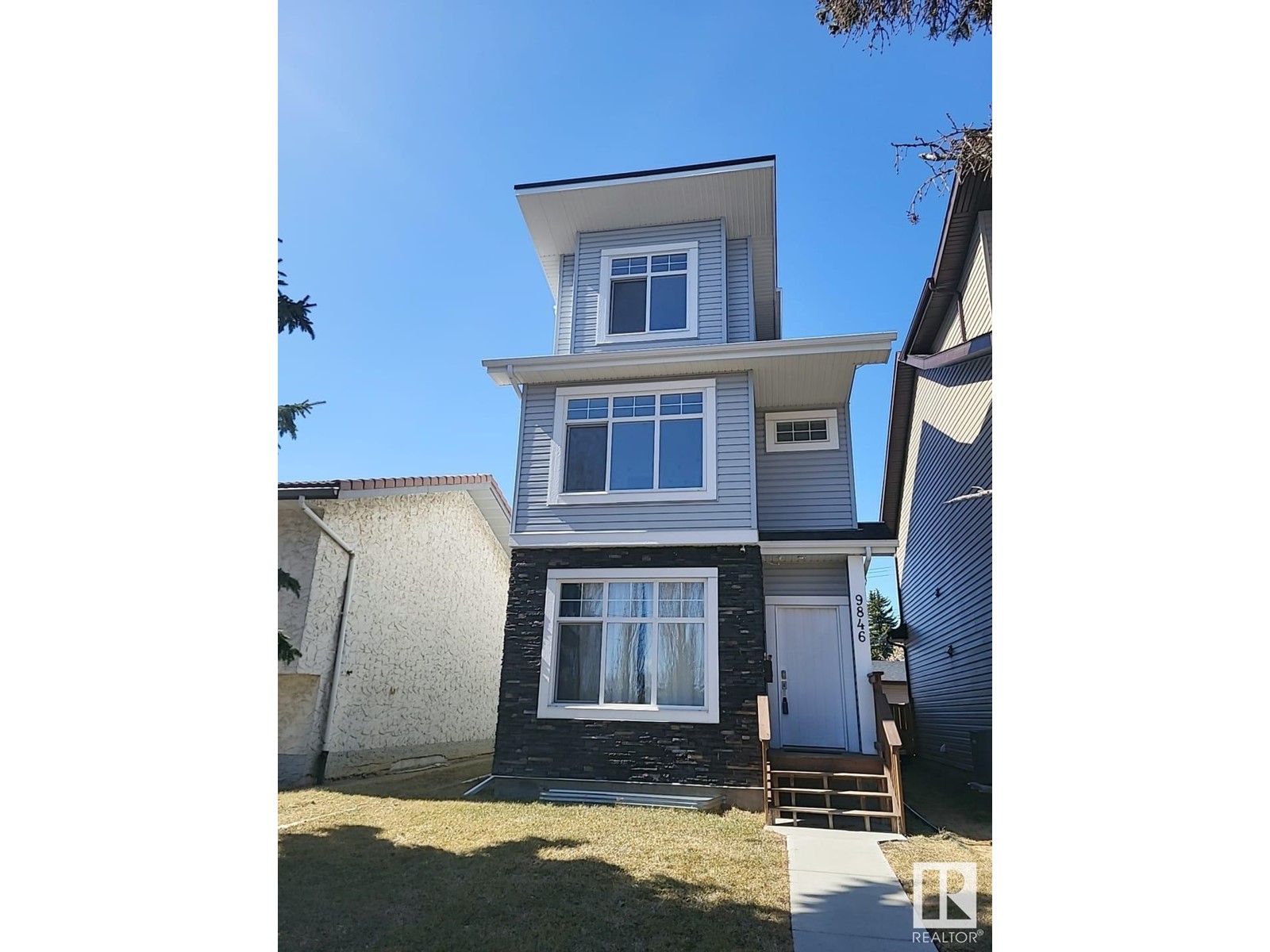


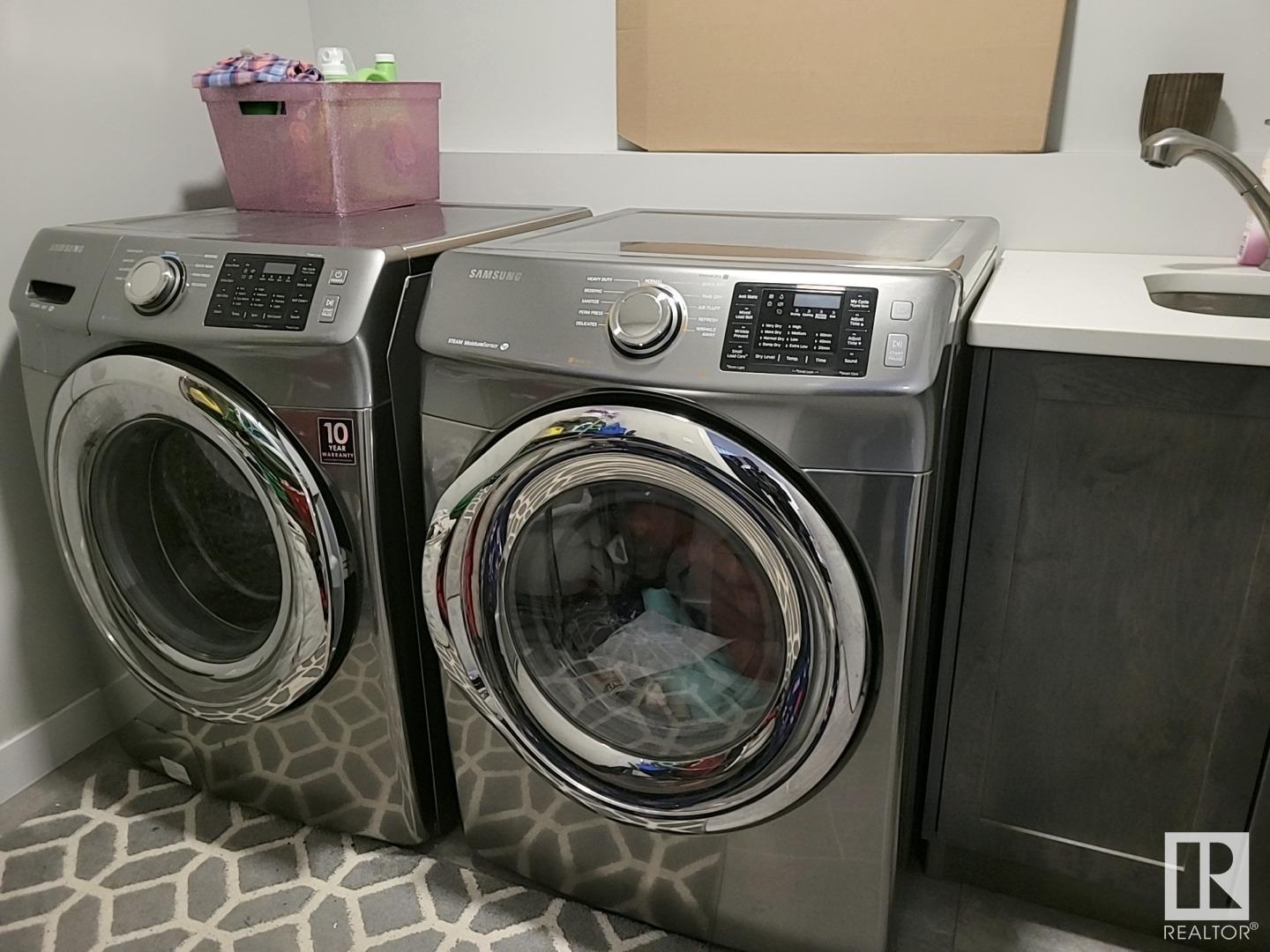
$529,900
9846 162 ST NW
Edmonton, Alberta, Alberta, T5P3L2
MLS® Number: E4420981
Property description
This home is customized for a SPECIFIC lifestyle of its own! With 3-STOREY Designed, the home is facing a green space in Glendale School sport fields. This 1,804 SqFt Elegant Design comes with 3-Master Bedrooms! Each bedroom has a separate ensuite and walk in closet. It is a 3-Bed, 3.5Baths home, quartz counter-tops and tons of storage Space, Stainless Steel Appliances, Oversized Patio Slider to a private backyard and a Spacious Living Room. The main floor comes with Modern Laminate and Tile flooring to accommodate huge guests, while upstairs has a classy carpet upstairs. The Second Floor is where you'll find upstairs Laundry, and the first two Master Bedrooms. The 3rd Floor has a private camp style Master bedroom, laundry room with a built-in sink. A whole floor to yourself. Double detached garage. Full size Driveway. Unfinished basement with large windows and High ceilings with a floor plan for future Legal basement suite, as well as an Elementary school across the street from the Ho
Building information
Type
*****
Appliances
*****
Basement Development
*****
Basement Type
*****
Constructed Date
*****
Construction Style Attachment
*****
Half Bath Total
*****
Heating Type
*****
Size Interior
*****
Stories Total
*****
Land information
Amenities
*****
Rooms
Upper Level
Laundry room
*****
Bedroom 3
*****
Bedroom 2
*****
Primary Bedroom
*****
Main level
Kitchen
*****
Dining room
*****
Living room
*****
Upper Level
Laundry room
*****
Bedroom 3
*****
Bedroom 2
*****
Primary Bedroom
*****
Main level
Kitchen
*****
Dining room
*****
Living room
*****
Upper Level
Laundry room
*****
Bedroom 3
*****
Bedroom 2
*****
Primary Bedroom
*****
Main level
Kitchen
*****
Dining room
*****
Living room
*****
Upper Level
Laundry room
*****
Bedroom 3
*****
Bedroom 2
*****
Primary Bedroom
*****
Main level
Kitchen
*****
Dining room
*****
Living room
*****
Upper Level
Laundry room
*****
Bedroom 3
*****
Bedroom 2
*****
Primary Bedroom
*****
Main level
Kitchen
*****
Dining room
*****
Living room
*****
Upper Level
Laundry room
*****
Bedroom 3
*****
Bedroom 2
*****
Primary Bedroom
*****
Main level
Kitchen
*****
Dining room
*****
Living room
*****
Upper Level
Laundry room
*****
Bedroom 3
*****
Bedroom 2
*****
Primary Bedroom
*****
Main level
Kitchen
*****
Dining room
*****
Living room
*****
Courtesy of Sterling Real Estate
Book a Showing for this property
Please note that filling out this form you'll be registered and your phone number without the +1 part will be used as a password.
