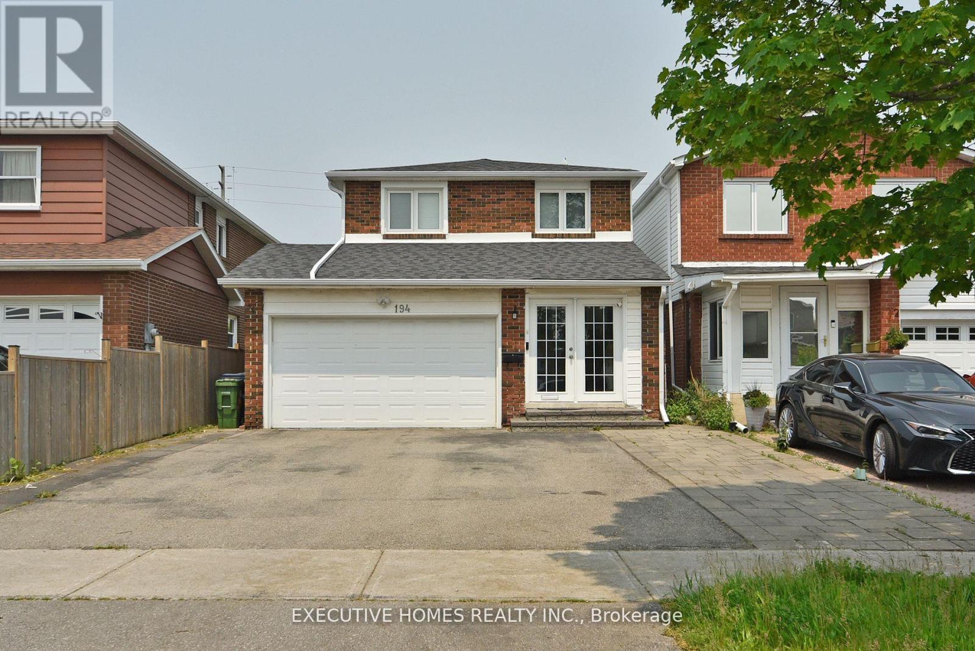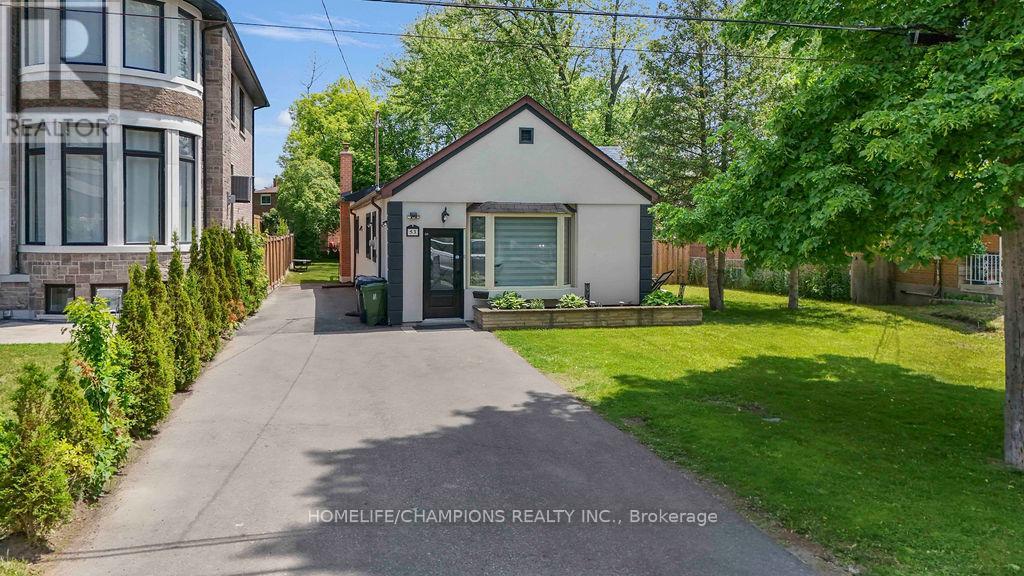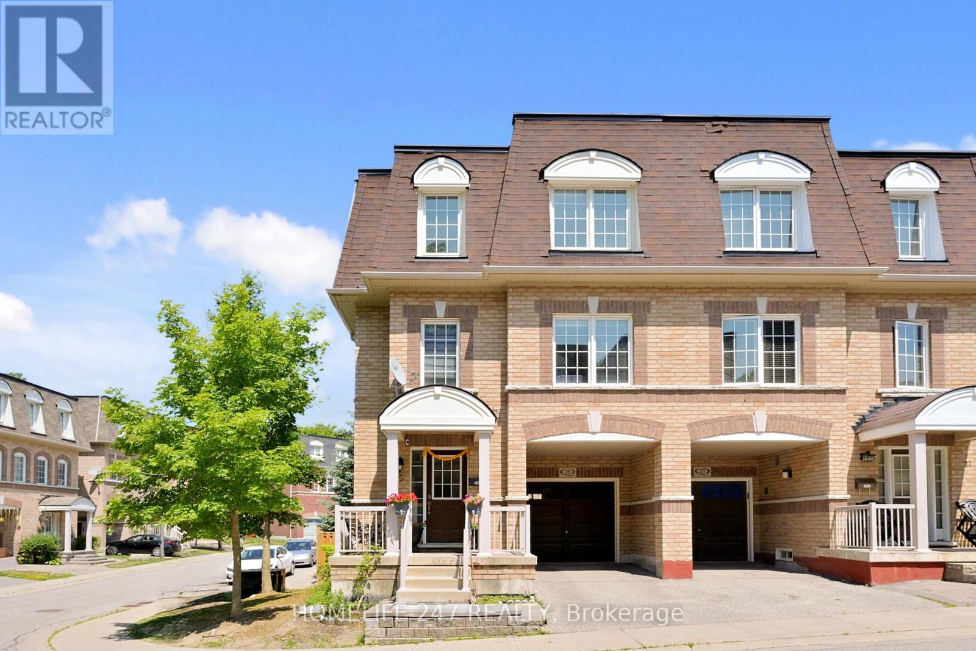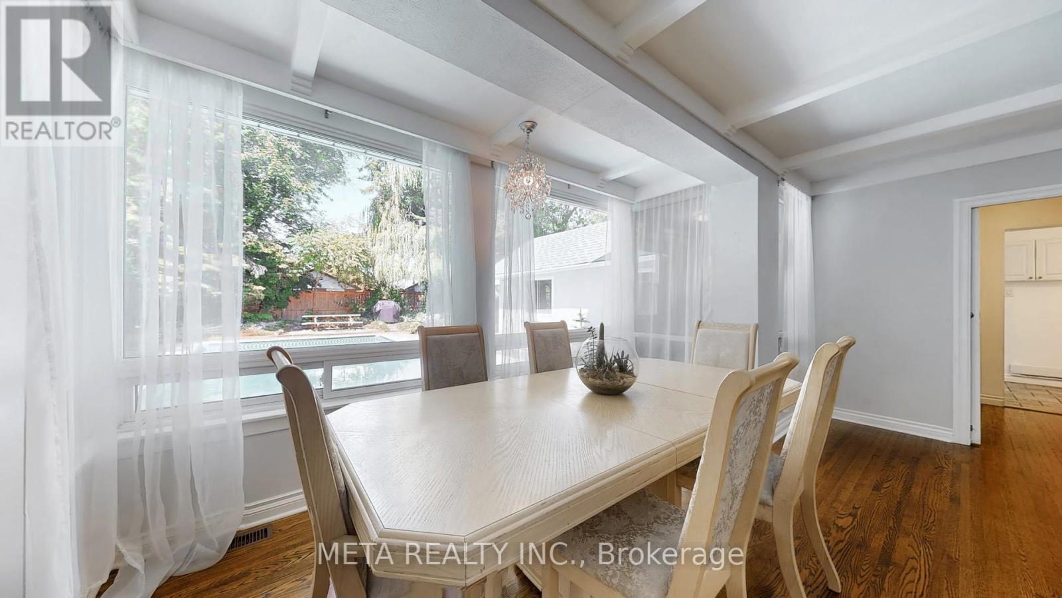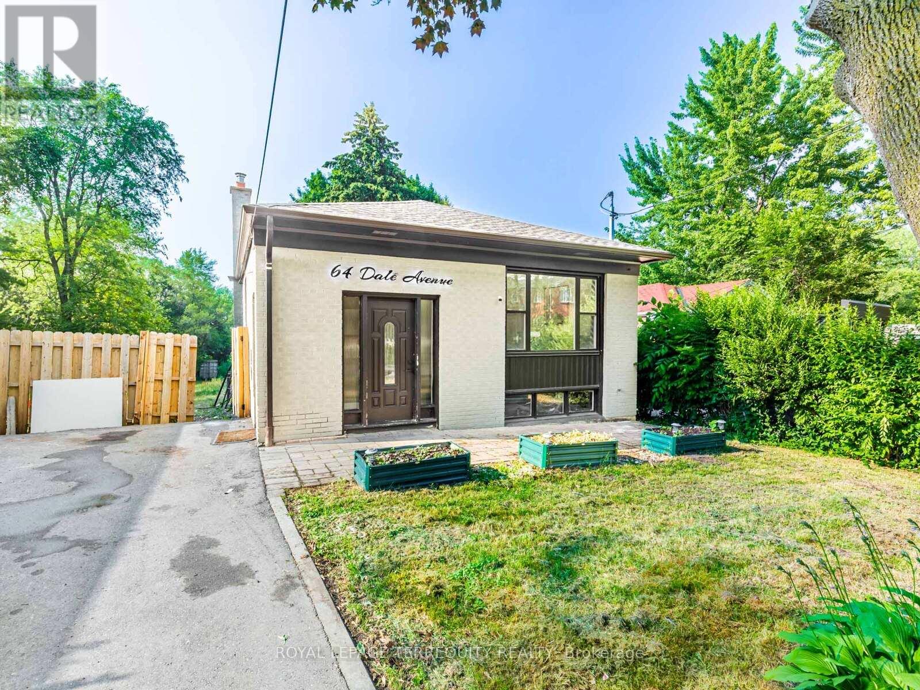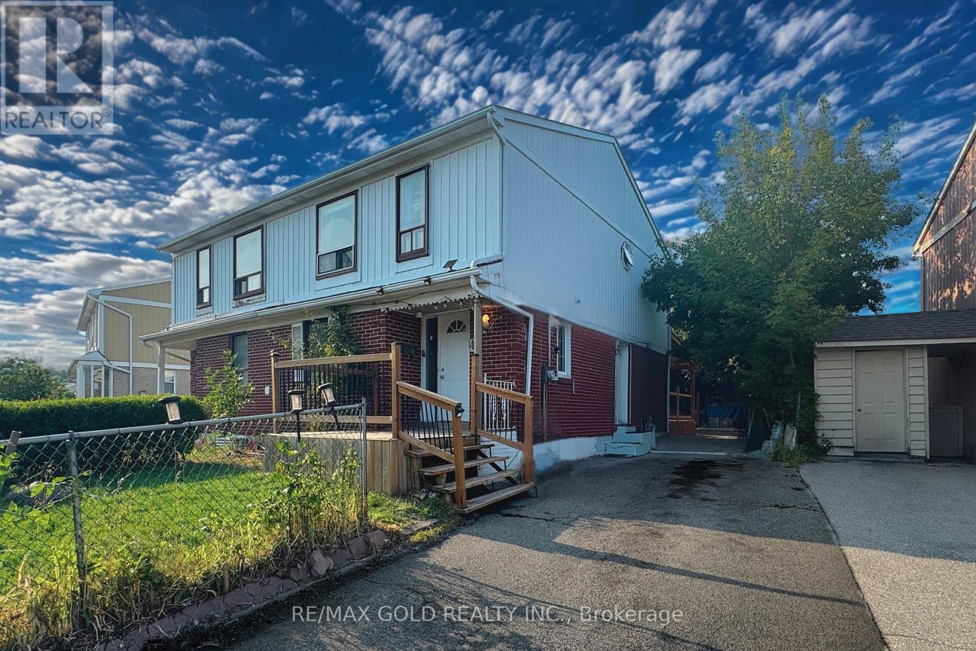Free account required
Unlock the full potential of your property search with a free account! Here's what you'll gain immediate access to:
- Exclusive Access to Every Listing
- Personalized Search Experience
- Favorite Properties at Your Fingertips
- Stay Ahead with Email Alerts





$948,000
30 MELCHIOR DRIVE
Toronto, Ontario, Ontario, M1E3W5
MLS® Number: E12412792
Property description
Amazing Renovated Detached Bungalow! Close To All Amenities. ?This detached bungalow is an exceptional opportunity, boasting extensive renovations and significant income potential. The home features a total of six bedrooms (3 on the main floor and 3 in the basement) and four full bathrooms, making it ideal for a large family or for generating rental income. ?With two separate kitchens and two dedicated laundry areas, the property is perfectly set up for a multi-generational living arrangement or as an income-generating rental unit. "The basement Units could potentially rent for over $3,000 per month (No Retrofit)" The entire house has been updated with more than $100,000 in renovations, including LED ceiling lights throughout. The electrical system has been upgraded to a 200 AMP service. The property also includes a fenced yard and comes with all major appliances, including three fridges, two stoves, a dishwasher, and two sets of washers and dryers. Patio Door. Roofing done 2019 & Hot water Tank Rental 2022.
Building information
Type
*****
Appliances
*****
Architectural Style
*****
Basement Development
*****
Basement Features
*****
Basement Type
*****
Construction Style Attachment
*****
Cooling Type
*****
Exterior Finish
*****
Foundation Type
*****
Heating Fuel
*****
Heating Type
*****
Size Interior
*****
Stories Total
*****
Utility Water
*****
Land information
Sewer
*****
Size Depth
*****
Size Frontage
*****
Size Irregular
*****
Size Total
*****
Rooms
Main level
Bathroom
*****
Bathroom
*****
Bedroom 3
*****
Bedroom 2
*****
Primary Bedroom
*****
Foyer
*****
Kitchen
*****
Dining room
*****
Living room
*****
Basement
Bathroom
*****
Kitchen
*****
Bedroom 2
*****
Primary Bedroom
*****
Bathroom
*****
Living room
*****
Courtesy of HOMELIFE TODAY REALTY LTD.
Book a Showing for this property
Please note that filling out this form you'll be registered and your phone number without the +1 part will be used as a password.

