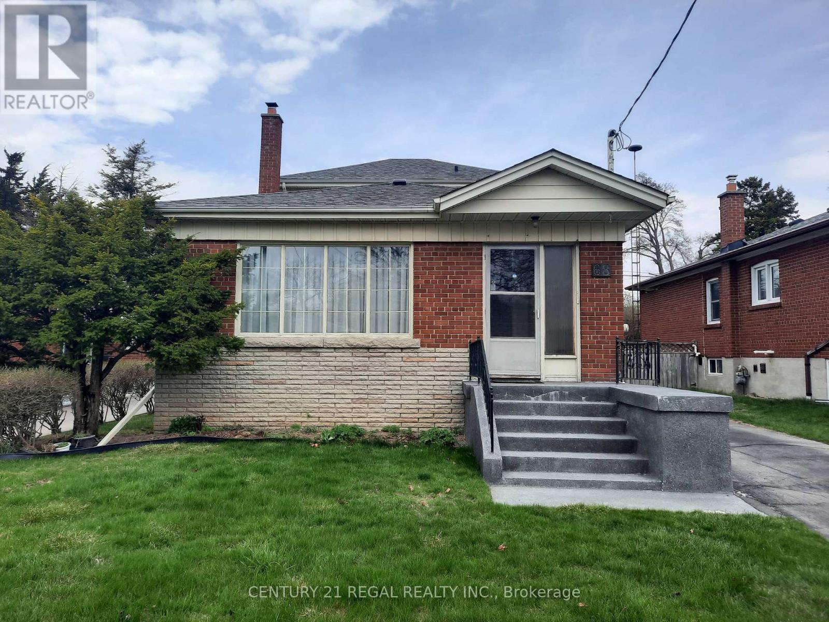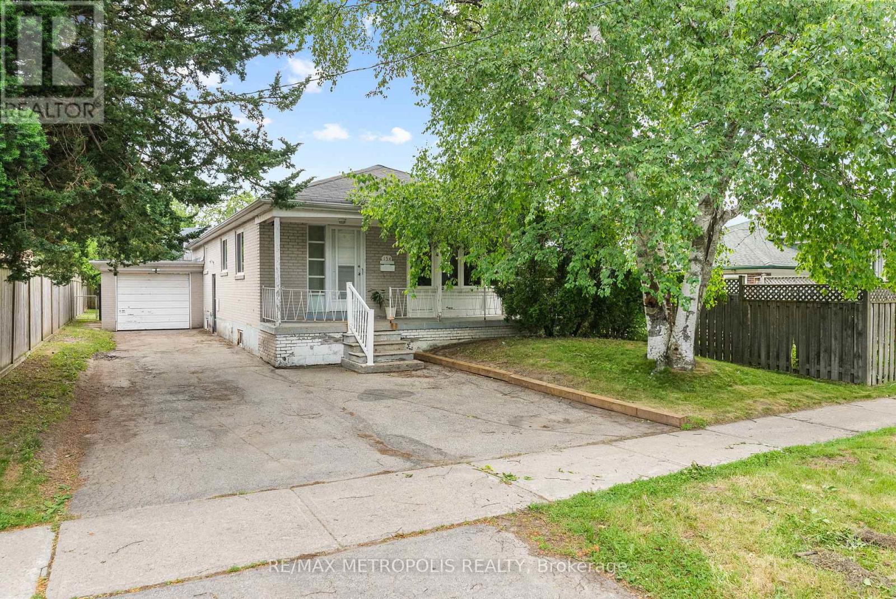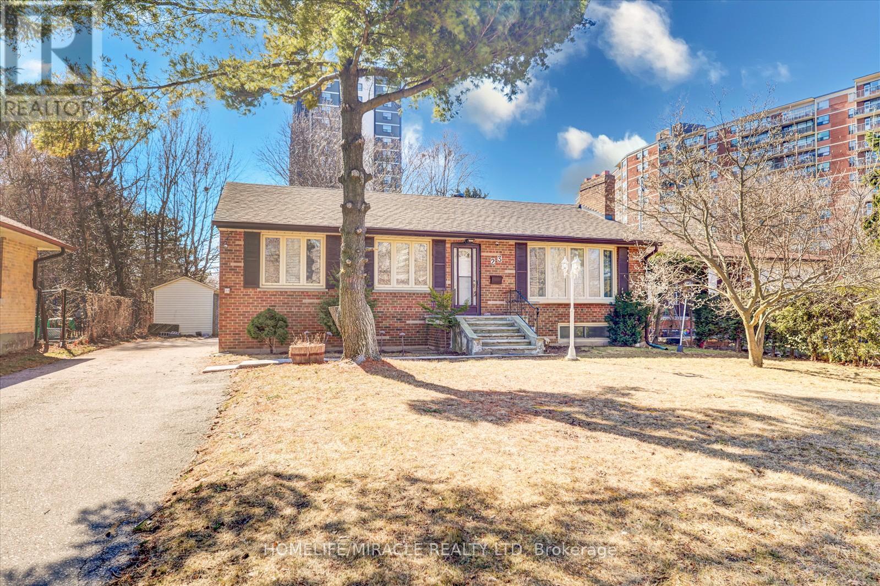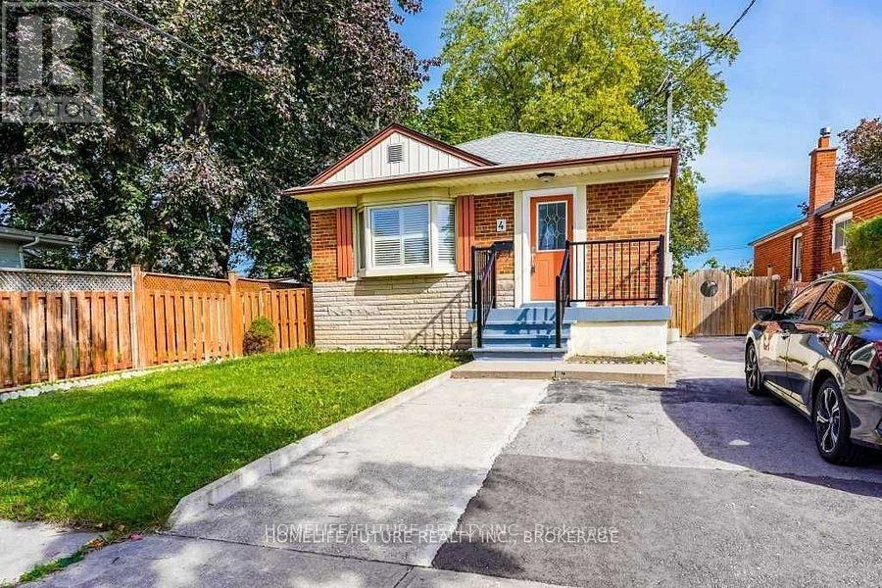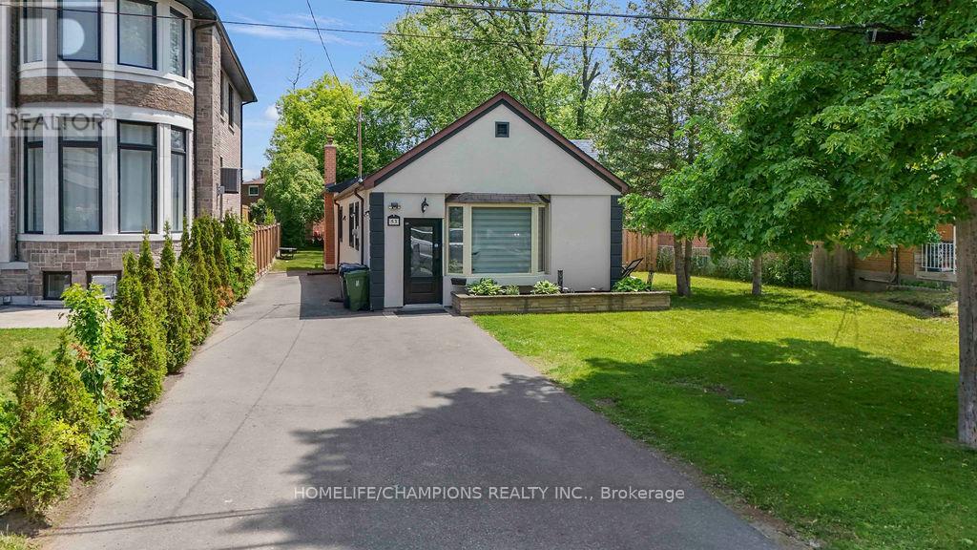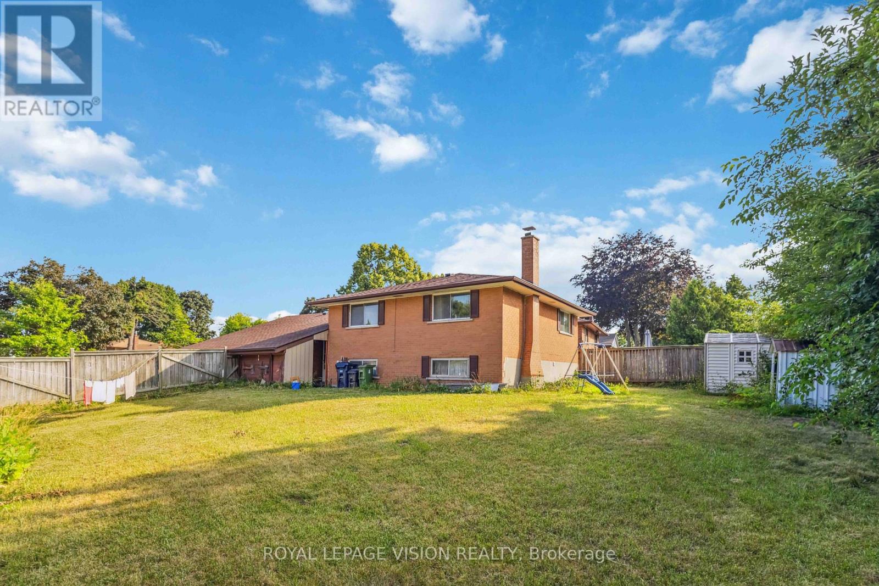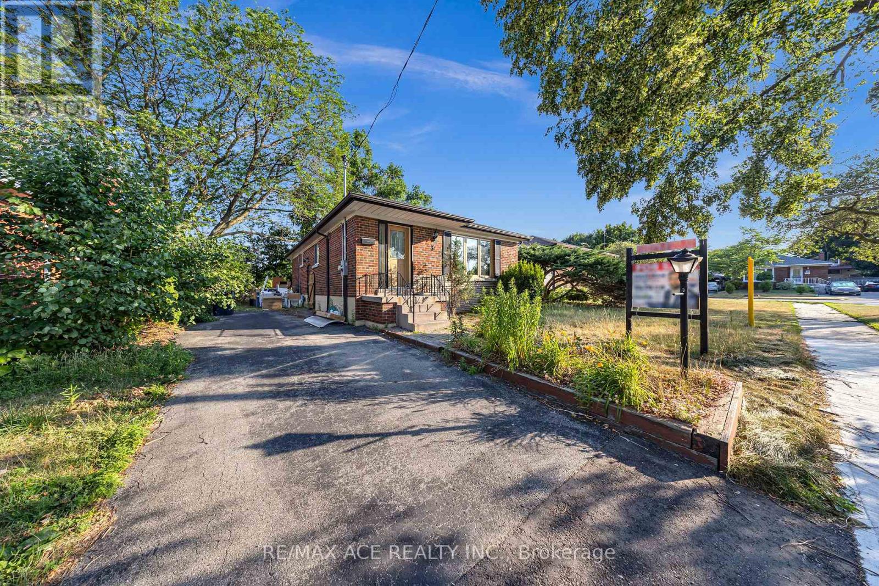Free account required
Unlock the full potential of your property search with a free account! Here's what you'll gain immediate access to:
- Exclusive Access to Every Listing
- Personalized Search Experience
- Favorite Properties at Your Fingertips
- Stay Ahead with Email Alerts
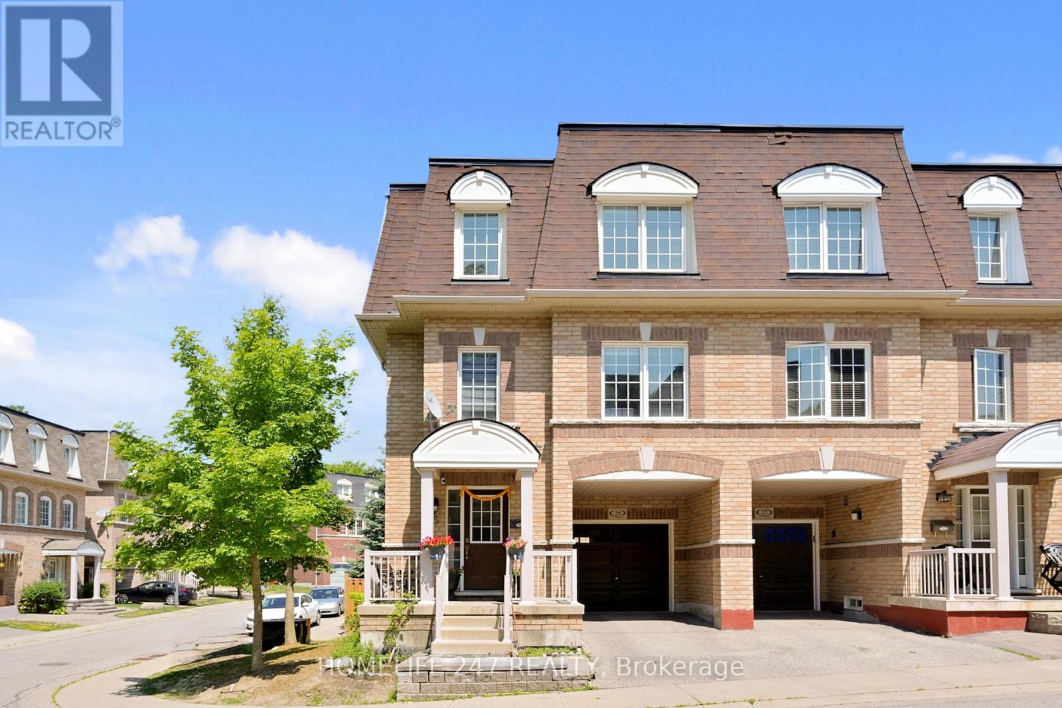
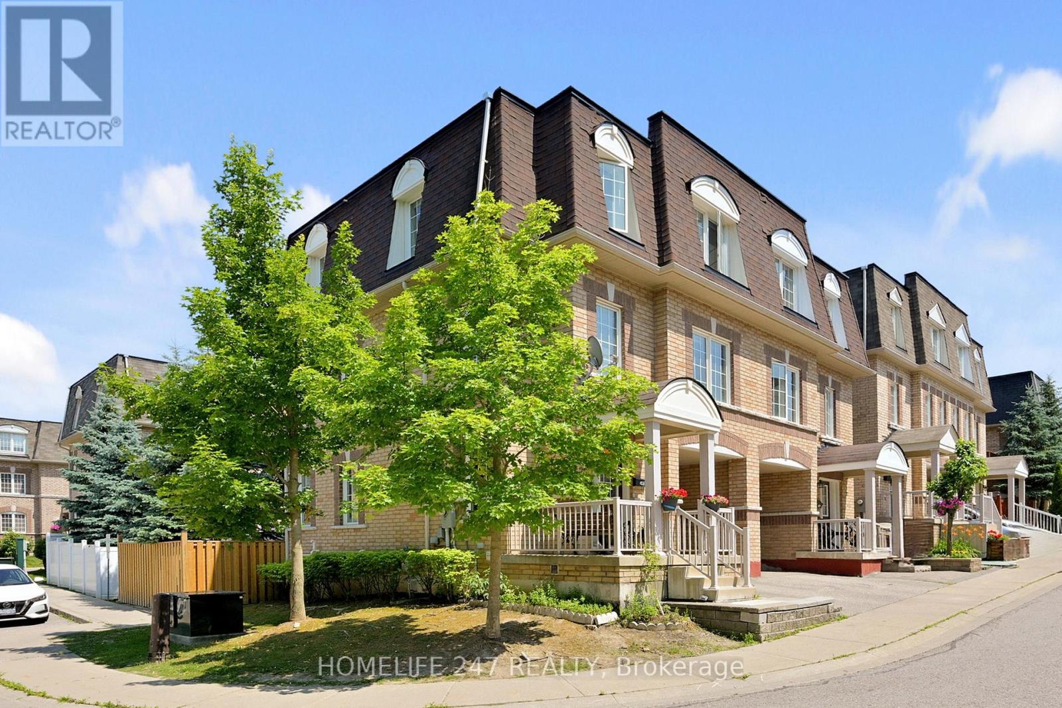
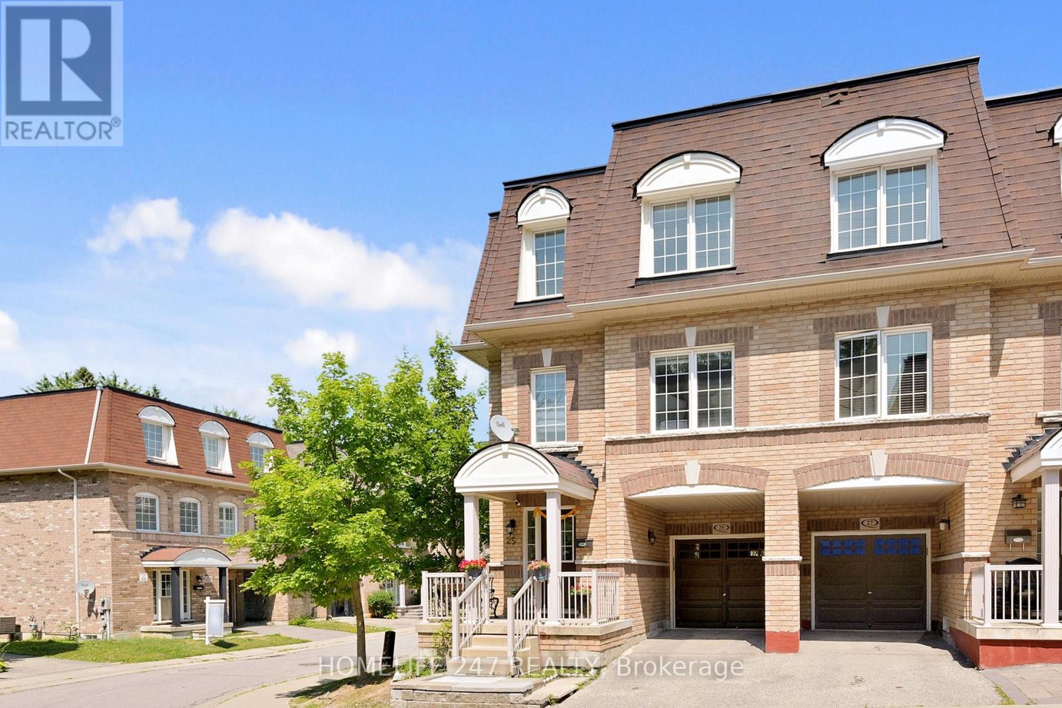
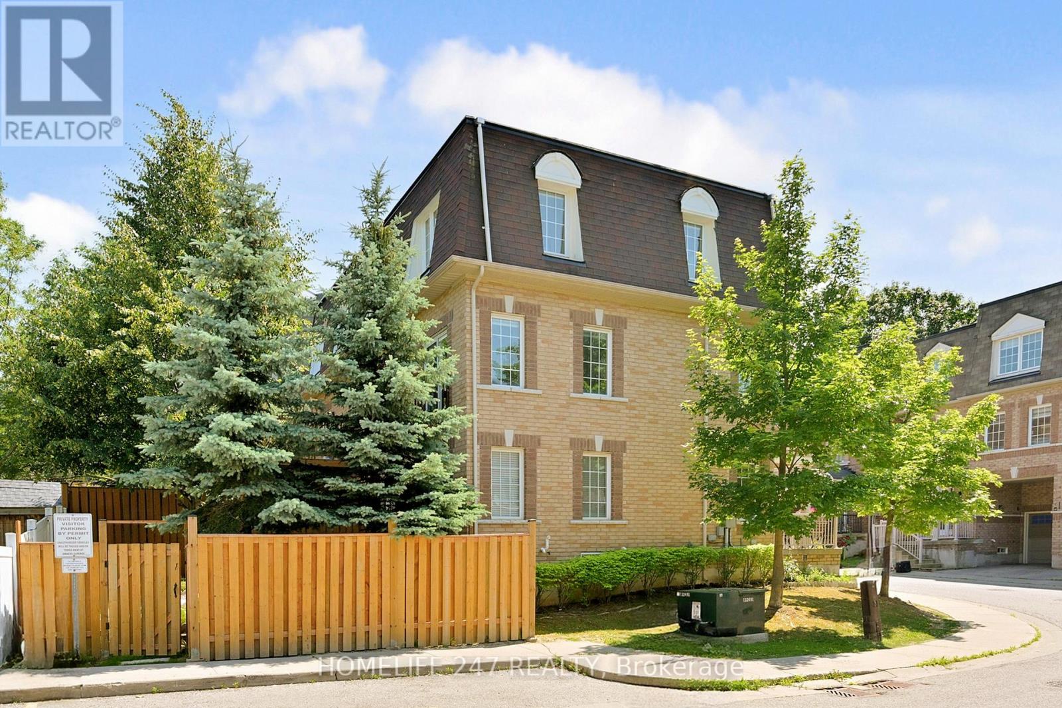
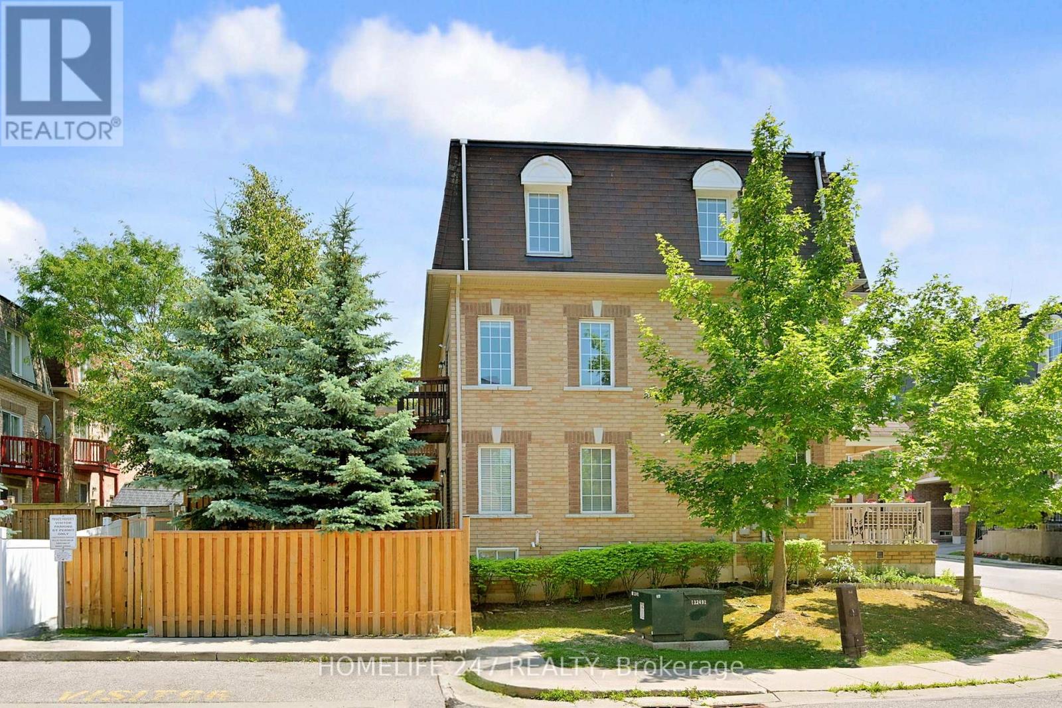
$945,000
25 JEREMIAH LANE
Toronto, Ontario, Ontario, M1J0A3
MLS® Number: E12285788
Property description
Meticulously upgraded End Unit of Semi-Detached Home in Sought After Area: interior wall panel and wallpaper in living room- new furnace, new dishwasher, and new stove- landscaping, fencing, and base leveling in backyard, Modern Kitchen, New Staircase, Pot Lights, Crown Moldings, Updated Windows. Minutes To TTC, 401, And All Amenities. POTL Maintenance Fee $105.79 Covers Landscaping & Snow Removal. Finished Basement With A Separate Entrance. Two Laundries: upper and basement levels. Sump pump in the property.
Building information
Type
*****
Appliances
*****
Basement Development
*****
Basement Features
*****
Basement Type
*****
Construction Style Attachment
*****
Cooling Type
*****
Exterior Finish
*****
Flooring Type
*****
Foundation Type
*****
Half Bath Total
*****
Heating Fuel
*****
Heating Type
*****
Size Interior
*****
Stories Total
*****
Utility Water
*****
Land information
Amenities
*****
Sewer
*****
Size Depth
*****
Size Frontage
*****
Size Irregular
*****
Size Total
*****
Rooms
Ground level
Bedroom 4
*****
Upper Level
Bedroom 3
*****
Bedroom 2
*****
Primary Bedroom
*****
Main level
Dining room
*****
Living room
*****
Eating area
*****
Kitchen
*****
Basement
Bedroom 5
*****
Ground level
Bedroom 4
*****
Upper Level
Bedroom 3
*****
Bedroom 2
*****
Primary Bedroom
*****
Main level
Dining room
*****
Living room
*****
Eating area
*****
Kitchen
*****
Basement
Bedroom 5
*****
Ground level
Bedroom 4
*****
Upper Level
Bedroom 3
*****
Bedroom 2
*****
Primary Bedroom
*****
Main level
Dining room
*****
Living room
*****
Eating area
*****
Kitchen
*****
Basement
Bedroom 5
*****
Courtesy of HOMELIFE 247 REALTY
Book a Showing for this property
Please note that filling out this form you'll be registered and your phone number without the +1 part will be used as a password.

