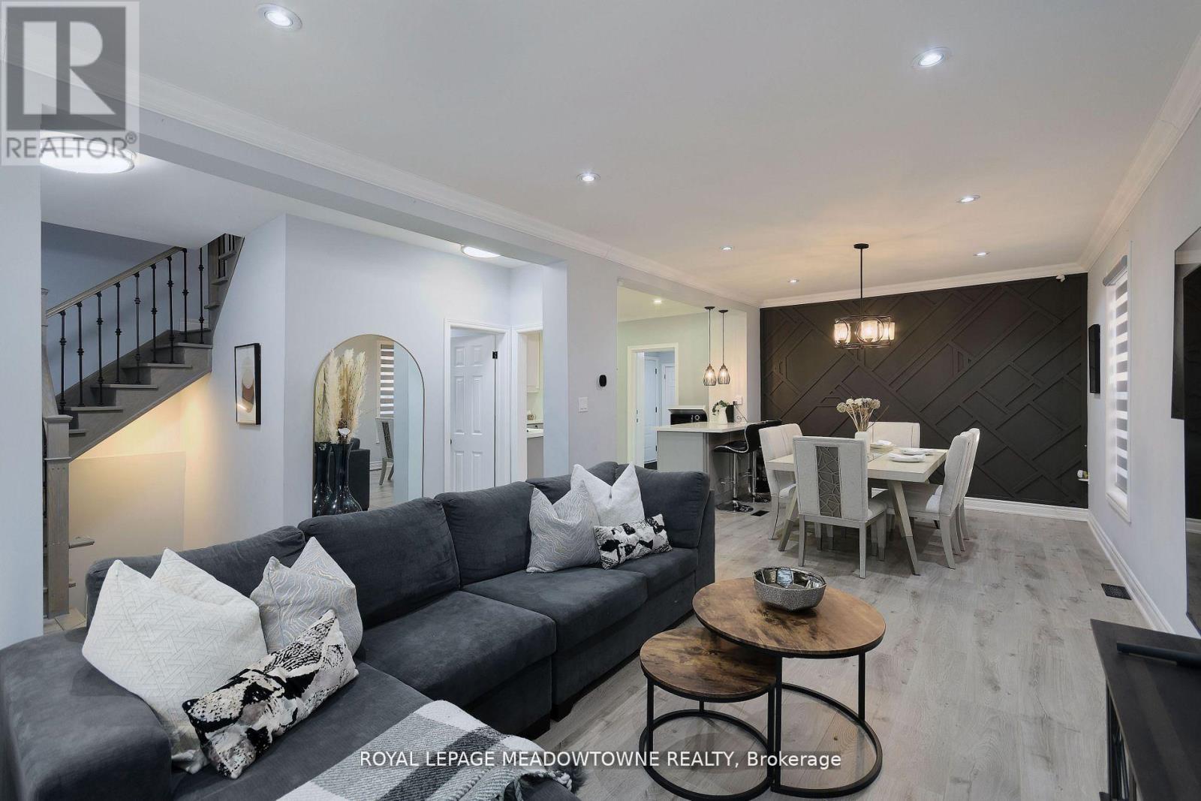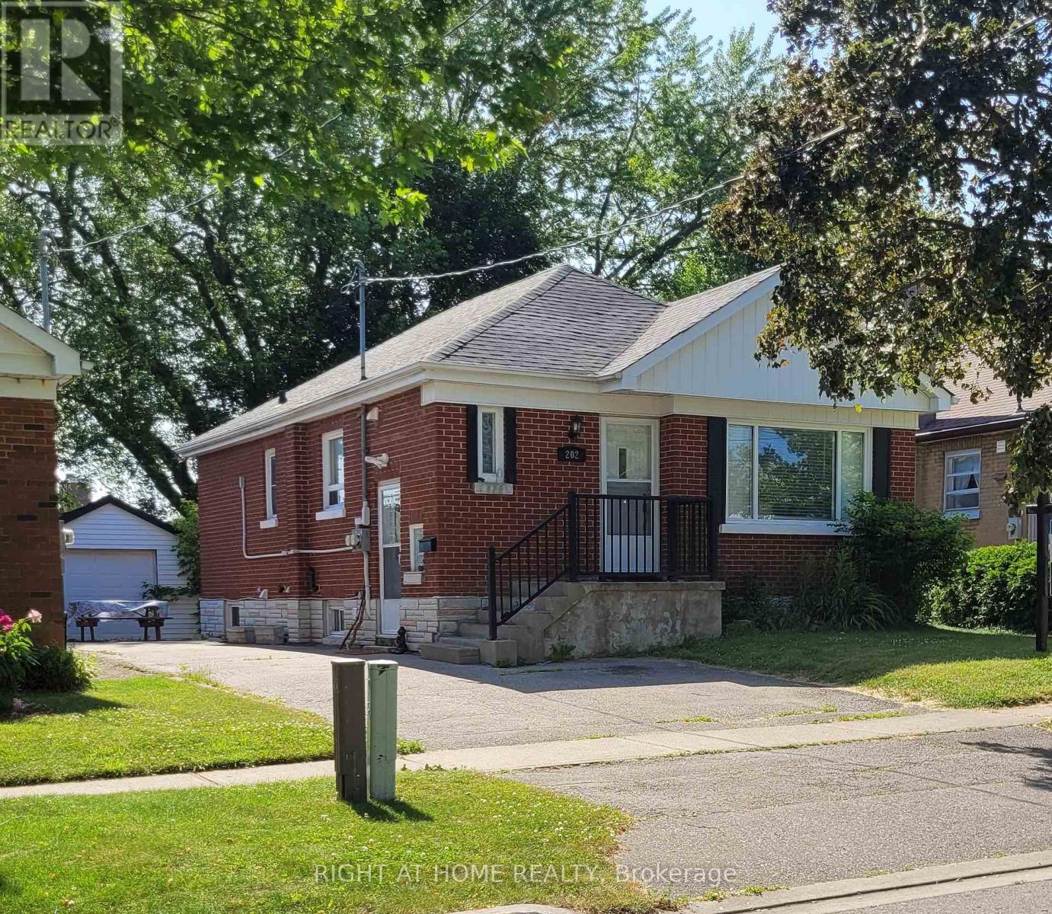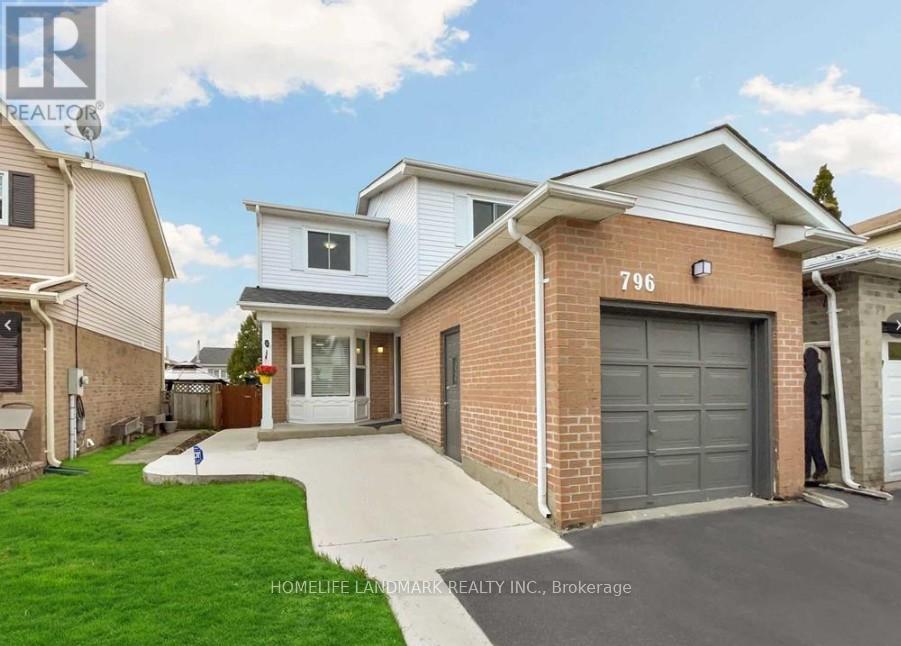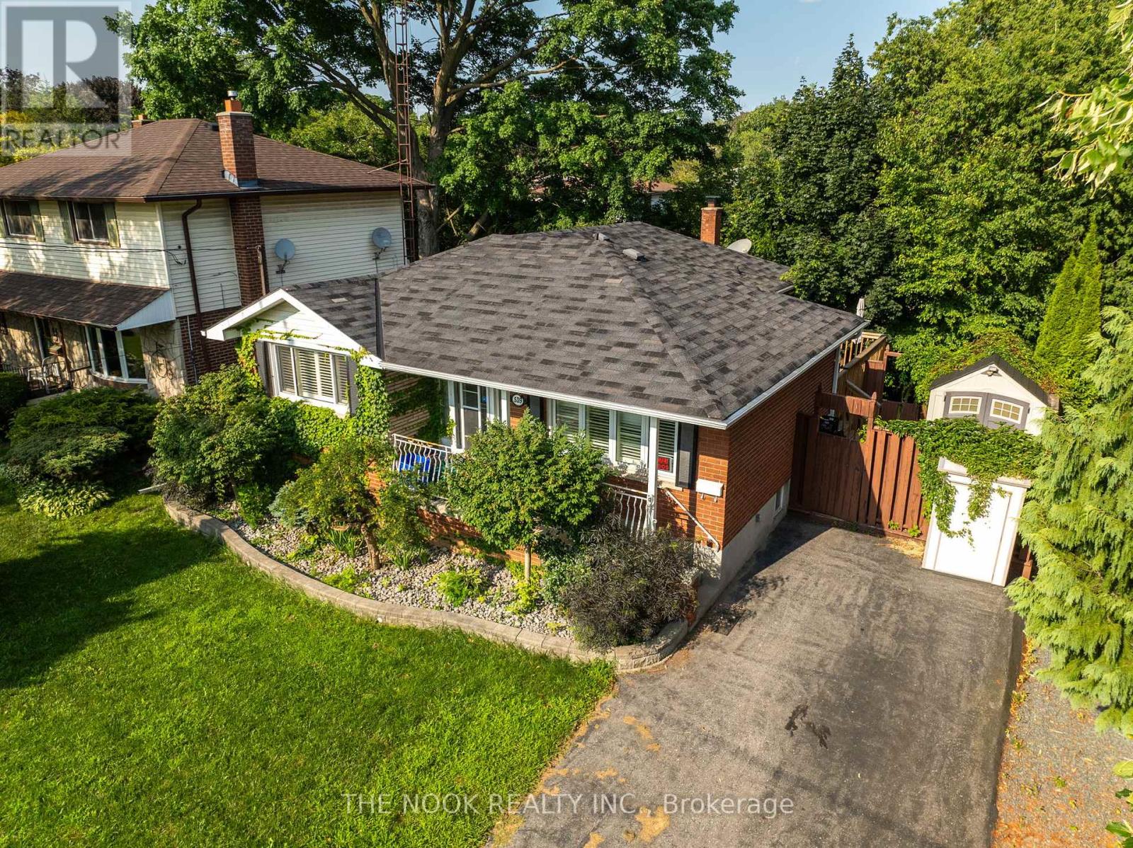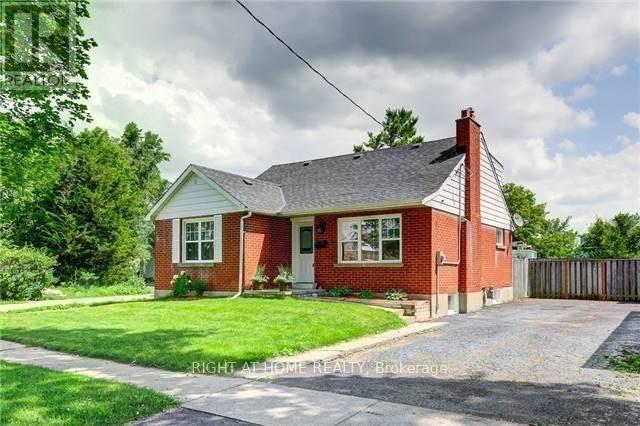Free account required
Unlock the full potential of your property search with a free account! Here's what you'll gain immediate access to:
- Exclusive Access to Every Listing
- Personalized Search Experience
- Favorite Properties at Your Fingertips
- Stay Ahead with Email Alerts
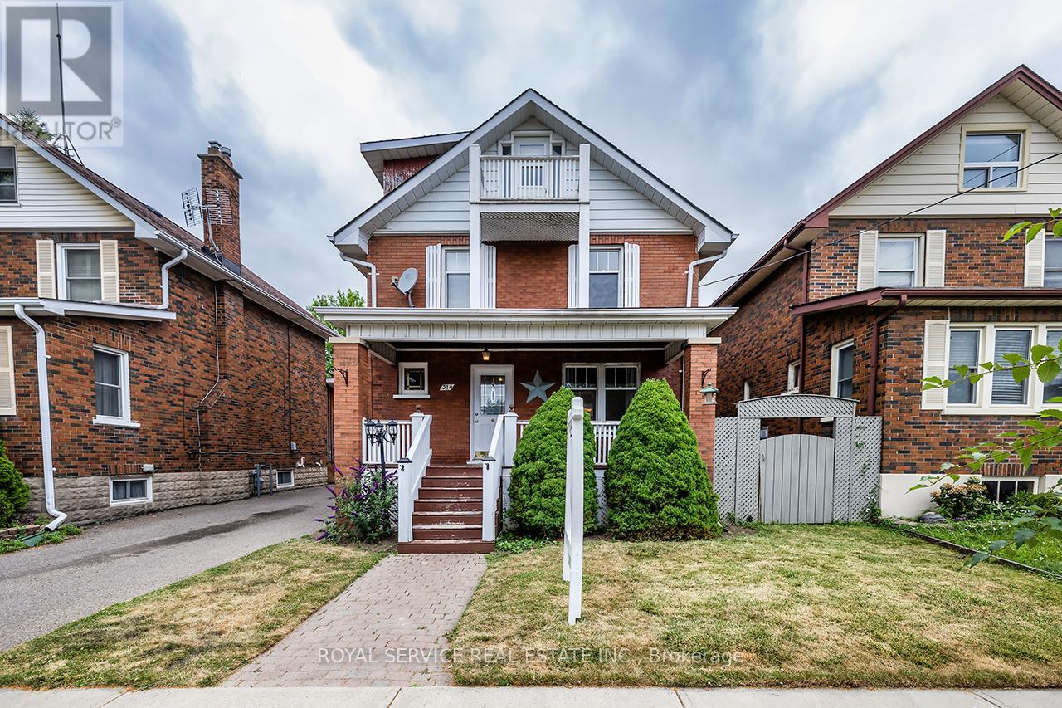
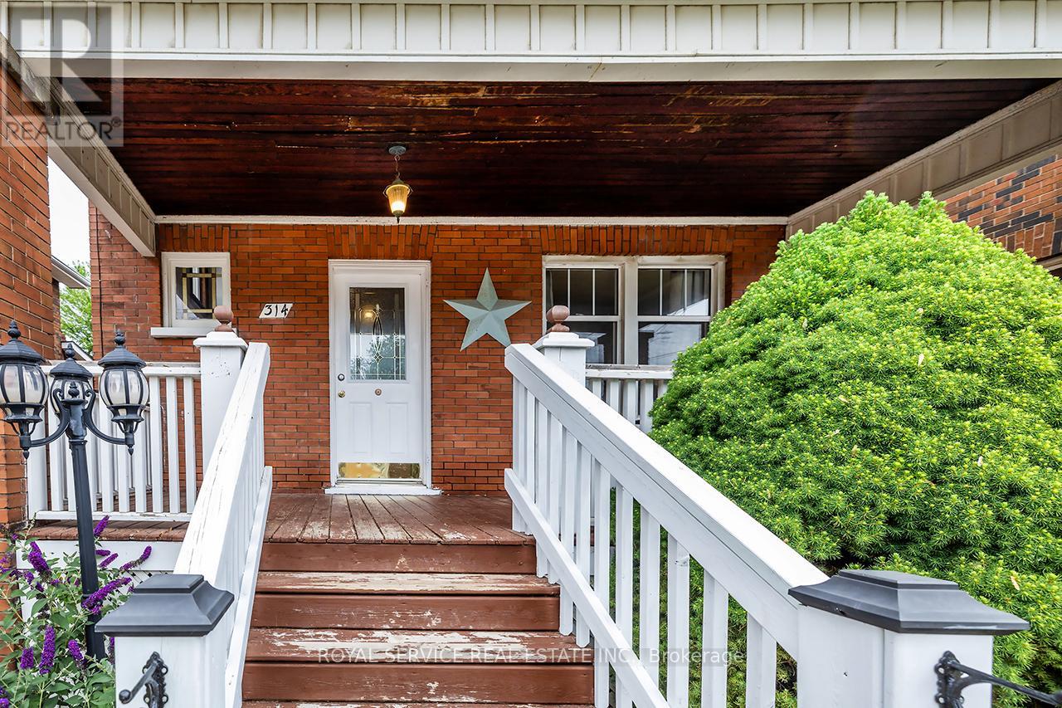
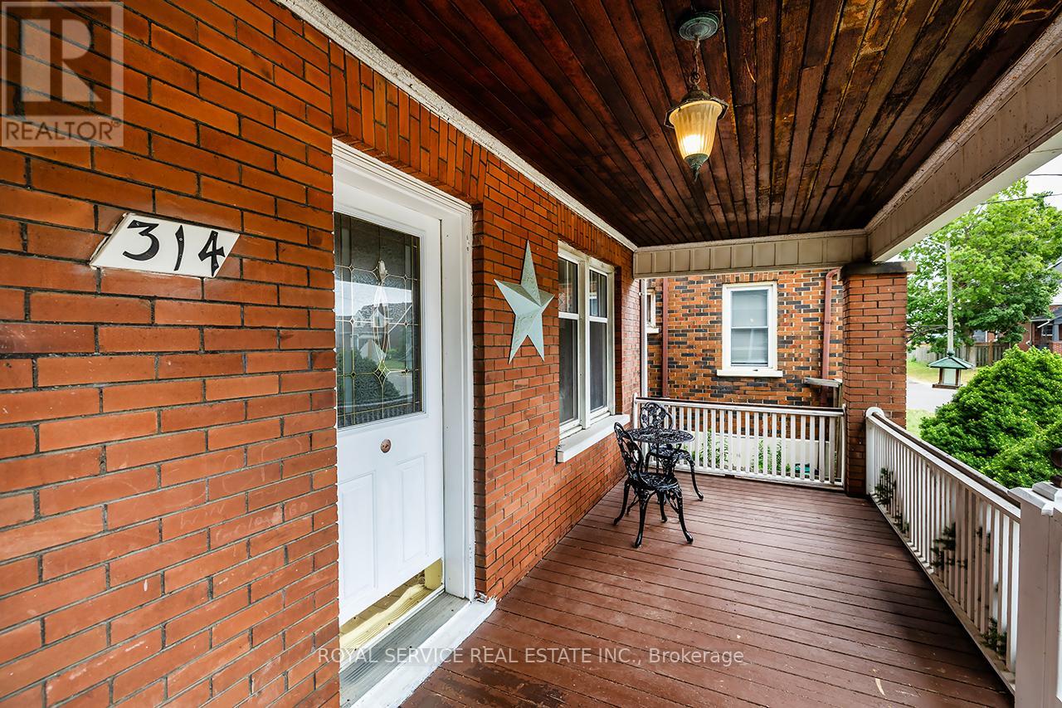
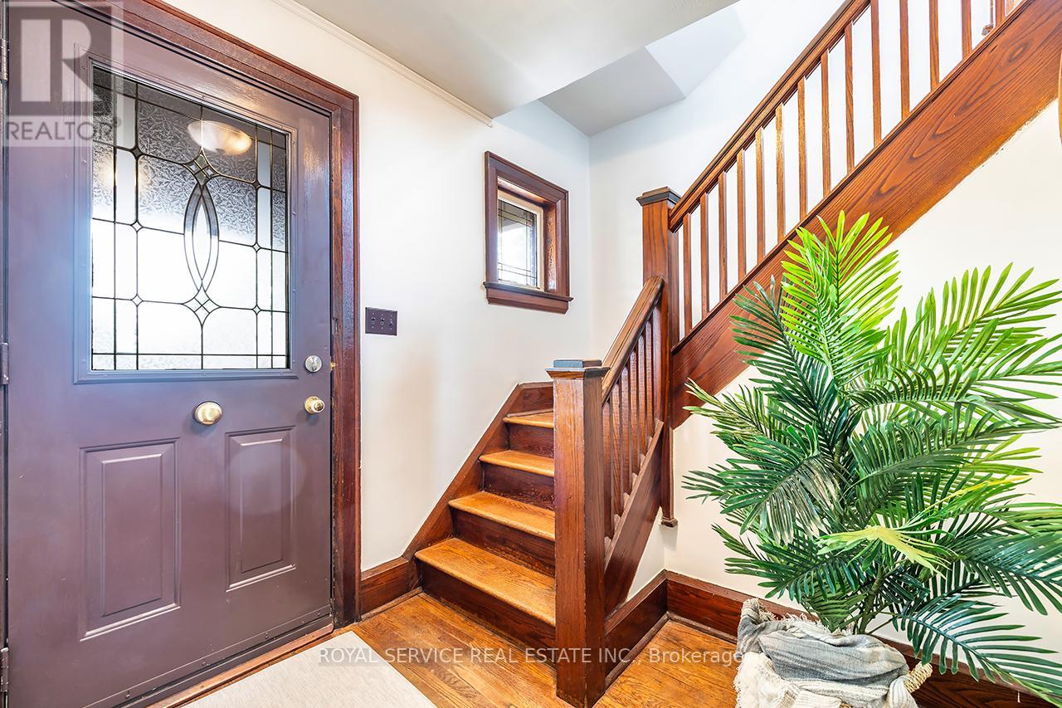
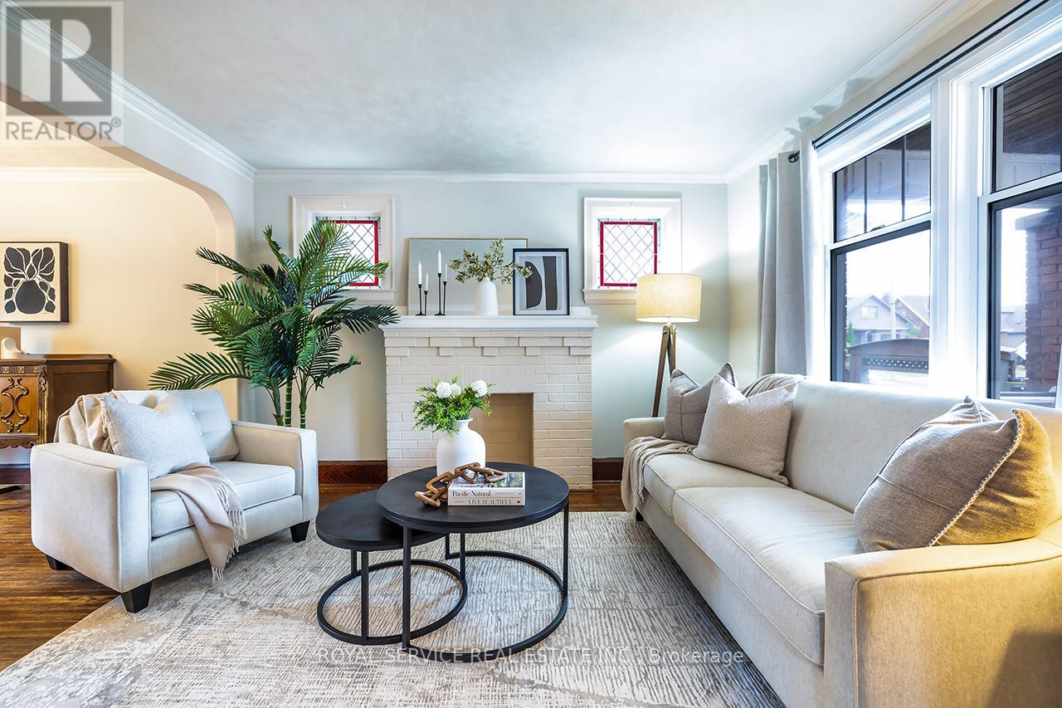
$675,000
314 GLIDDON AVENUE
Oshawa, Ontario, Ontario, L1H1Z4
MLS® Number: E12394017
Property description
Looking for space, flexibility, and the opportunity to make a home your own? This 2.5-storey property offers all that and more, with a layout that works for families, multi-generational living, or investment potential. Step inside to a sun-filled main floor where large windows and original stained glass details bring character to the combined living and dining area. The spacious kitchen provides plenty of room to move and offers a walk-out directly to a private deck and fenced backyard, ideal for entertaining or just unwinding at the end of the day. The second level features three well-sized bedrooms and a 4-piece bath, while the third floor is dedicated to the private primary suite complete with a 3-piece ensuite, his-and-hers closets, and a walk-out to your own balcony. Downstairs, the separate bachelor-style apartment includes a full kitchen, 4-piece bath, above-grade windows, and its own walk-up entrance, perfect for in-laws, or independent teens. A detached garage adds extra convenience for parking, storage, or hobby space. Tucked on a quiet street just minutes from transit, Highway 401, schools, and shopping, this home offers loads of potential for the next chapter!
Building information
Type
*****
Age
*****
Basement Features
*****
Basement Type
*****
Construction Style Attachment
*****
Cooling Type
*****
Exterior Finish
*****
Flooring Type
*****
Foundation Type
*****
Heating Fuel
*****
Heating Type
*****
Size Interior
*****
Stories Total
*****
Utility Water
*****
Land information
Amenities
*****
Fence Type
*****
Sewer
*****
Size Depth
*****
Size Frontage
*****
Size Irregular
*****
Size Total
*****
Rooms
Main level
Kitchen
*****
Dining room
*****
Living room
*****
Basement
Kitchen
*****
Bedroom 5
*****
Laundry room
*****
Third level
Primary Bedroom
*****
Second level
Bedroom 4
*****
Bedroom 3
*****
Bedroom 2
*****
Courtesy of ROYAL SERVICE REAL ESTATE INC.
Book a Showing for this property
Please note that filling out this form you'll be registered and your phone number without the +1 part will be used as a password.
