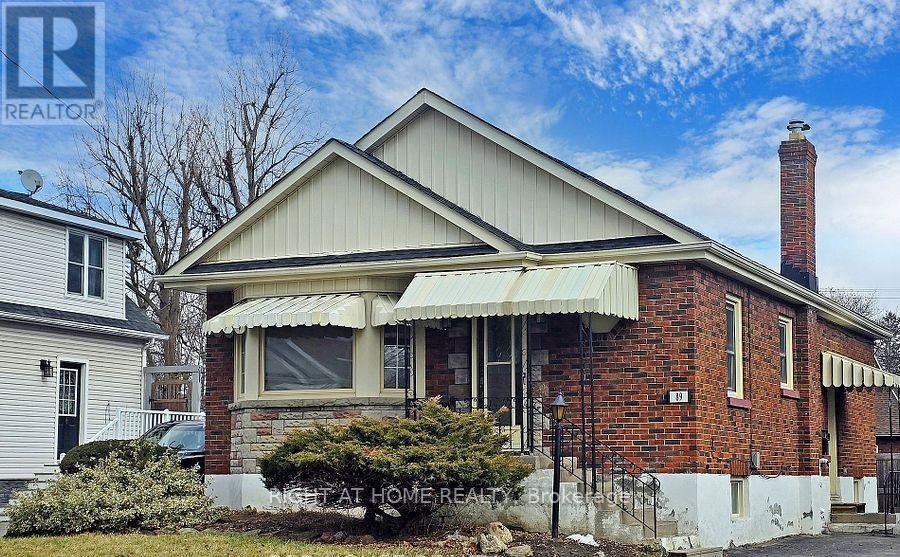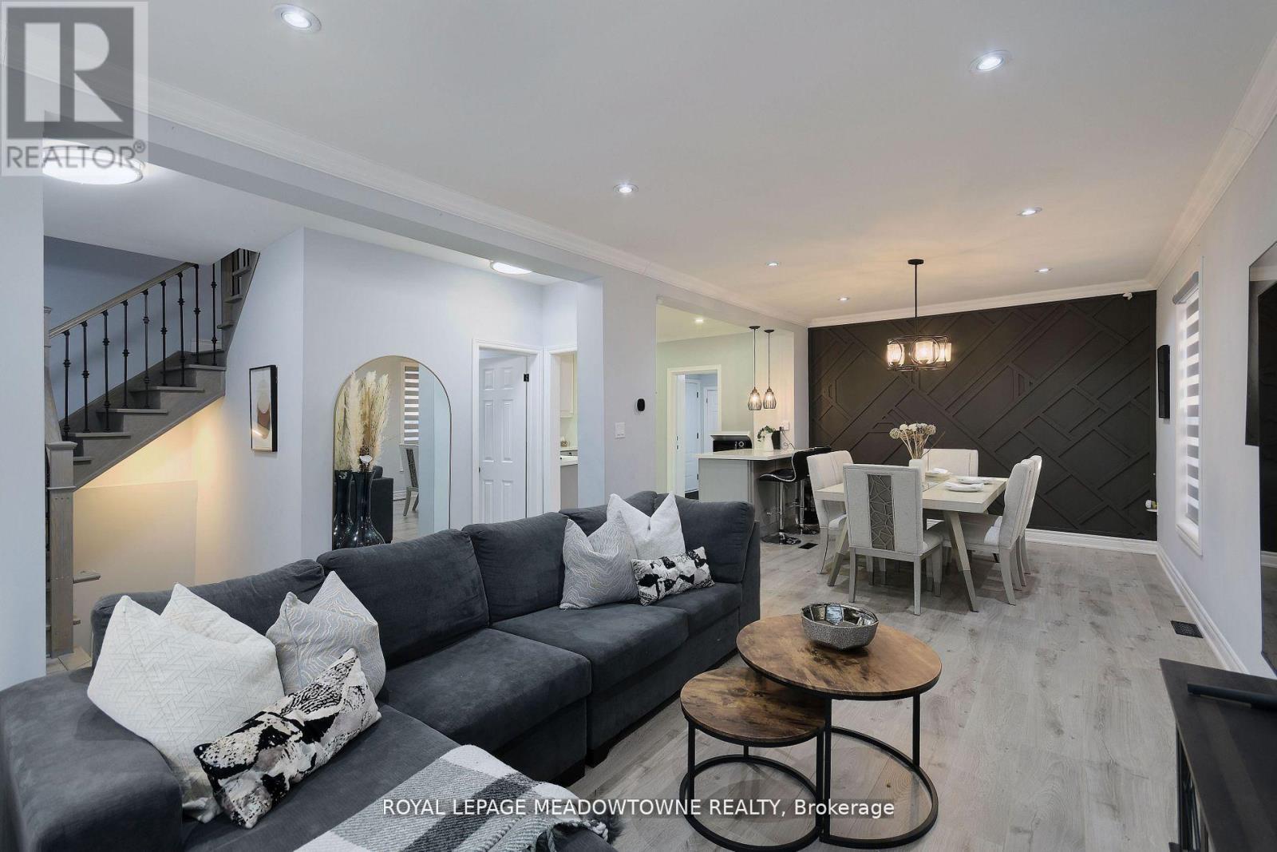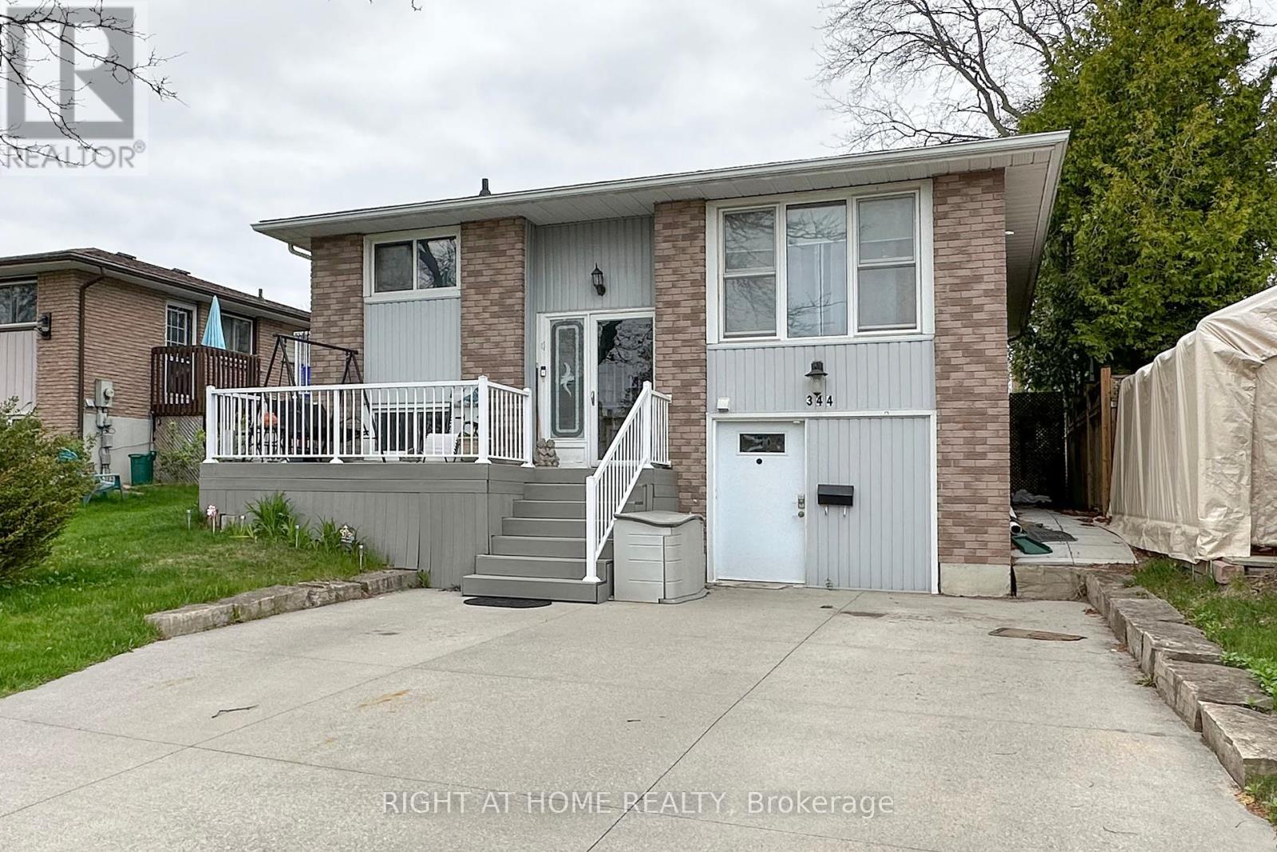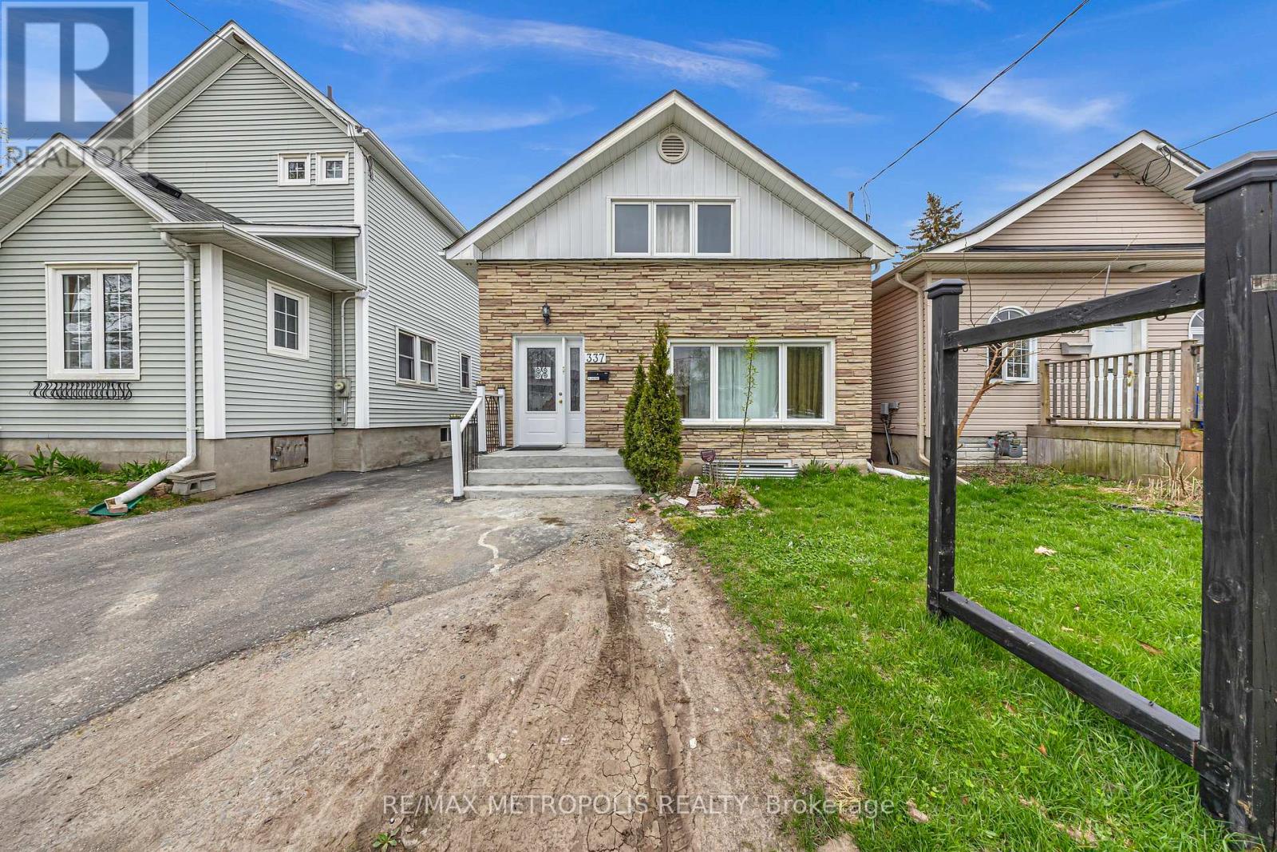Free account required
Unlock the full potential of your property search with a free account! Here's what you'll gain immediate access to:
- Exclusive Access to Every Listing
- Personalized Search Experience
- Favorite Properties at Your Fingertips
- Stay Ahead with Email Alerts
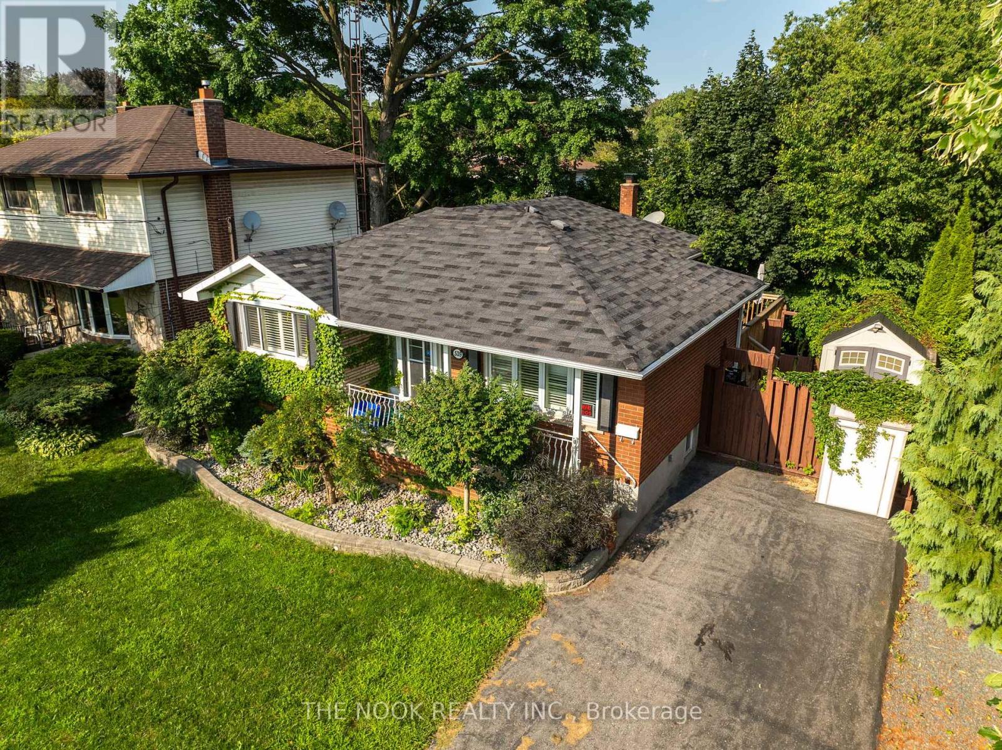
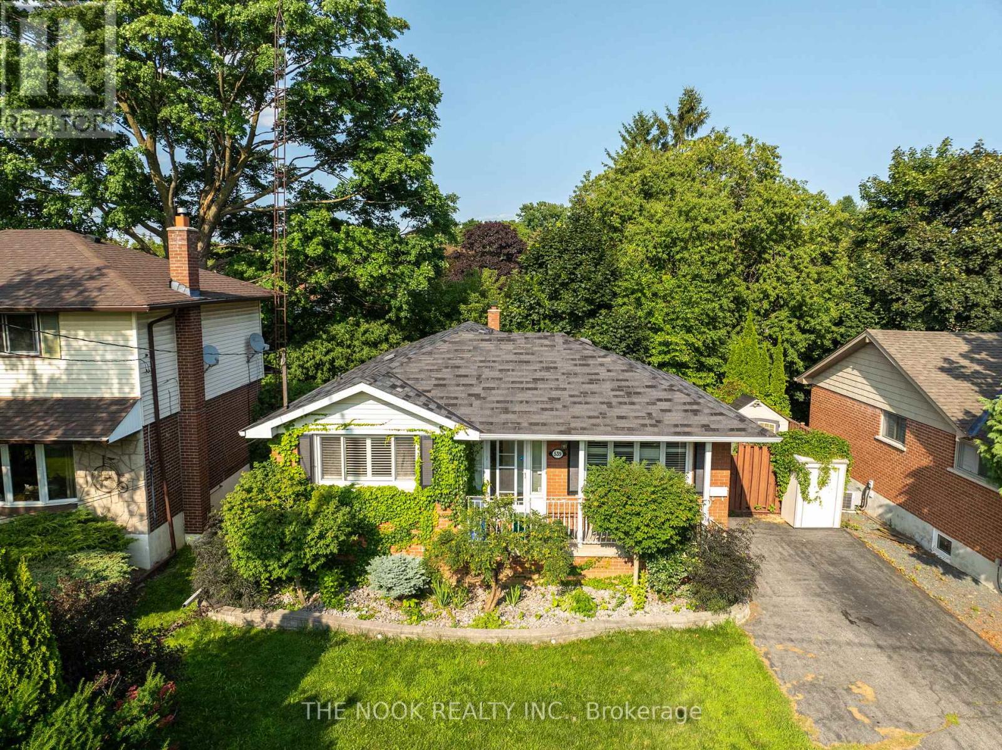
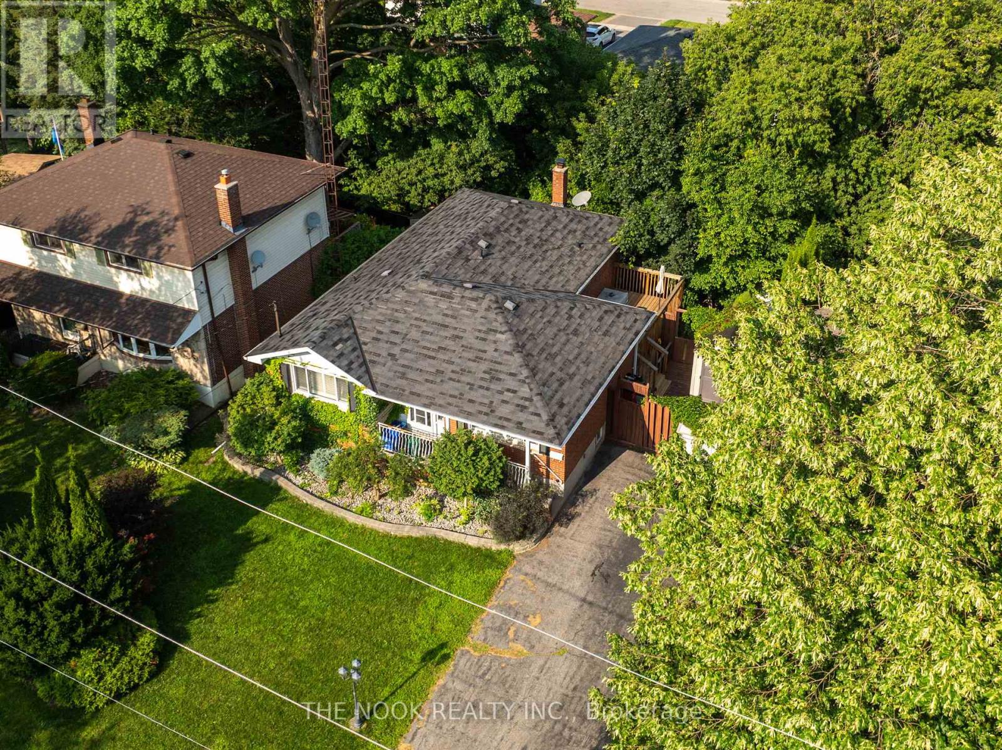
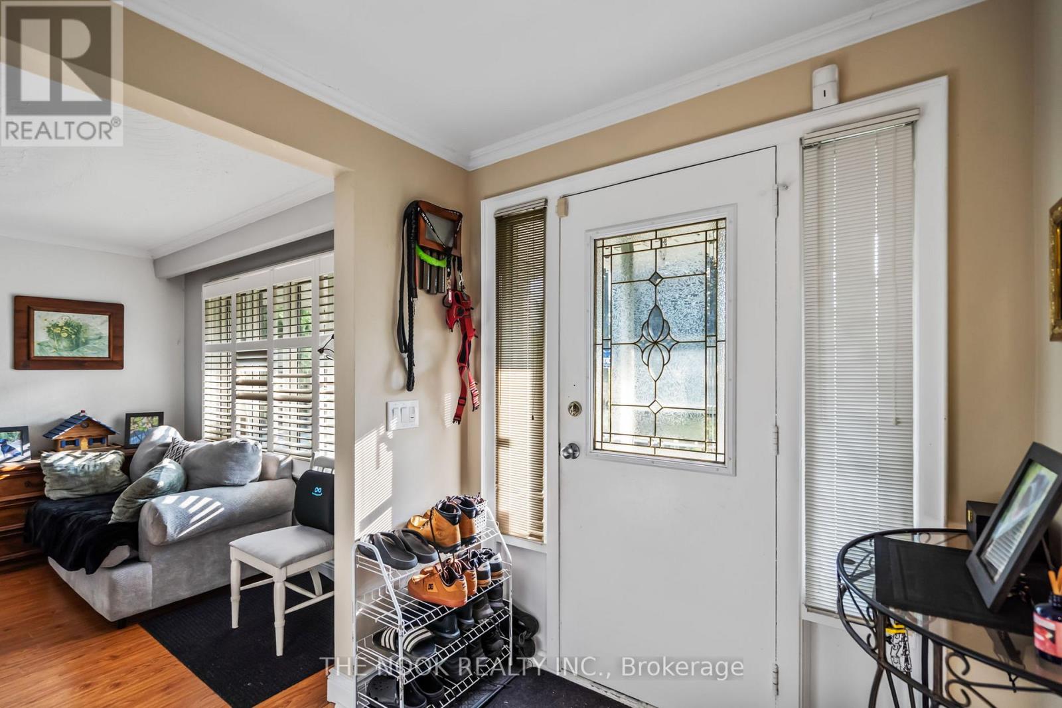
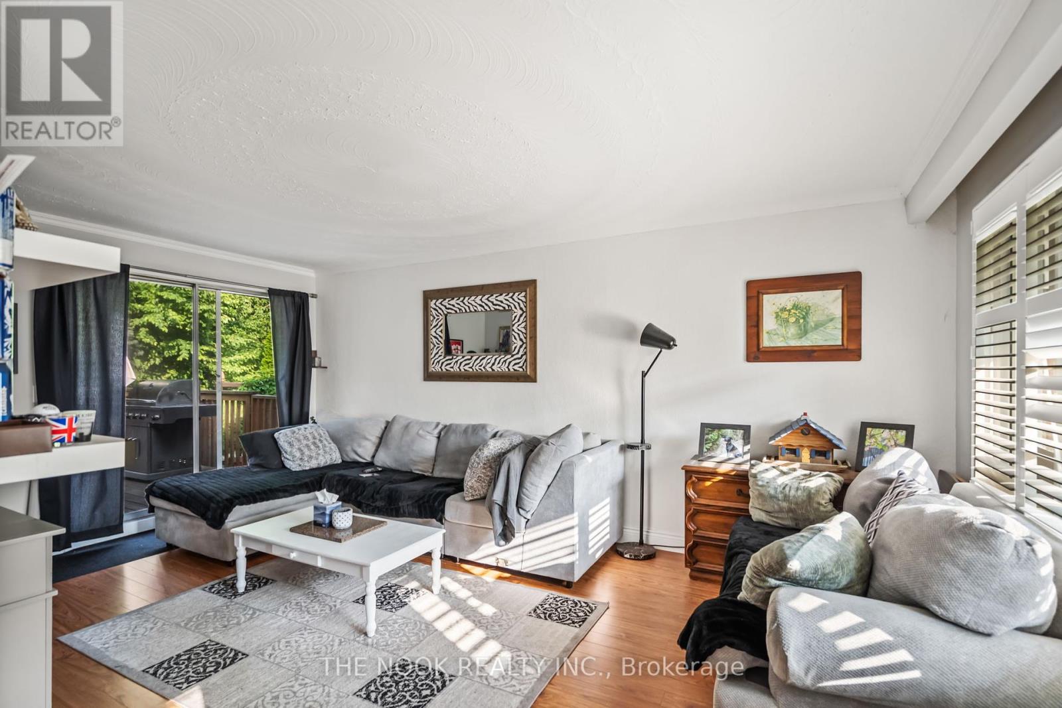
$699,900
539 BRENTWOOD AVENUE
Oshawa, Ontario, Ontario, L1G2S9
MLS® Number: E12280733
Property description
Nestled in a well-maintained and highly sought-after Oshawa neighborhood, this charming bungalow offers the perfect blend of comfort, space, and versatility. The main floor features three bedrooms, a bright eat-in kitchen, a cozy living room, and the added convenience of a main floor washer and dryer. A separate side entrance leads to a walk-out lower level, ideal for extended family or in-law potential. This spacious area includes a second kitchen, dining and living areas, two additional bedrooms, another set of laundry machines, and a sun-filled sunroom with large windows and natural light. The private backyard backs onto a peaceful ravine and treed area, creating a serene outdoor retreat. A rare opportunity to enjoy multi-generational living in a beautiful natural setting.
Building information
Type
*****
Architectural Style
*****
Basement Development
*****
Basement Features
*****
Basement Type
*****
Construction Style Attachment
*****
Cooling Type
*****
Exterior Finish
*****
Foundation Type
*****
Heating Fuel
*****
Heating Type
*****
Size Interior
*****
Stories Total
*****
Utility Water
*****
Land information
Sewer
*****
Size Depth
*****
Size Frontage
*****
Size Irregular
*****
Size Total
*****
Rooms
Main level
Bedroom 3
*****
Bedroom 2
*****
Primary Bedroom
*****
Living room
*****
Kitchen
*****
Basement
Bedroom 5
*****
Bedroom 4
*****
Living room
*****
Dining room
*****
Kitchen
*****
Sunroom
*****
Main level
Bedroom 3
*****
Bedroom 2
*****
Primary Bedroom
*****
Living room
*****
Kitchen
*****
Basement
Bedroom 5
*****
Bedroom 4
*****
Living room
*****
Dining room
*****
Kitchen
*****
Sunroom
*****
Main level
Bedroom 3
*****
Bedroom 2
*****
Primary Bedroom
*****
Living room
*****
Kitchen
*****
Basement
Bedroom 5
*****
Bedroom 4
*****
Living room
*****
Dining room
*****
Kitchen
*****
Sunroom
*****
Main level
Bedroom 3
*****
Bedroom 2
*****
Primary Bedroom
*****
Living room
*****
Kitchen
*****
Basement
Bedroom 5
*****
Bedroom 4
*****
Living room
*****
Dining room
*****
Kitchen
*****
Sunroom
*****
Main level
Bedroom 3
*****
Bedroom 2
*****
Primary Bedroom
*****
Living room
*****
Kitchen
*****
Basement
Bedroom 5
*****
Courtesy of THE NOOK REALTY INC.
Book a Showing for this property
Please note that filling out this form you'll be registered and your phone number without the +1 part will be used as a password.


