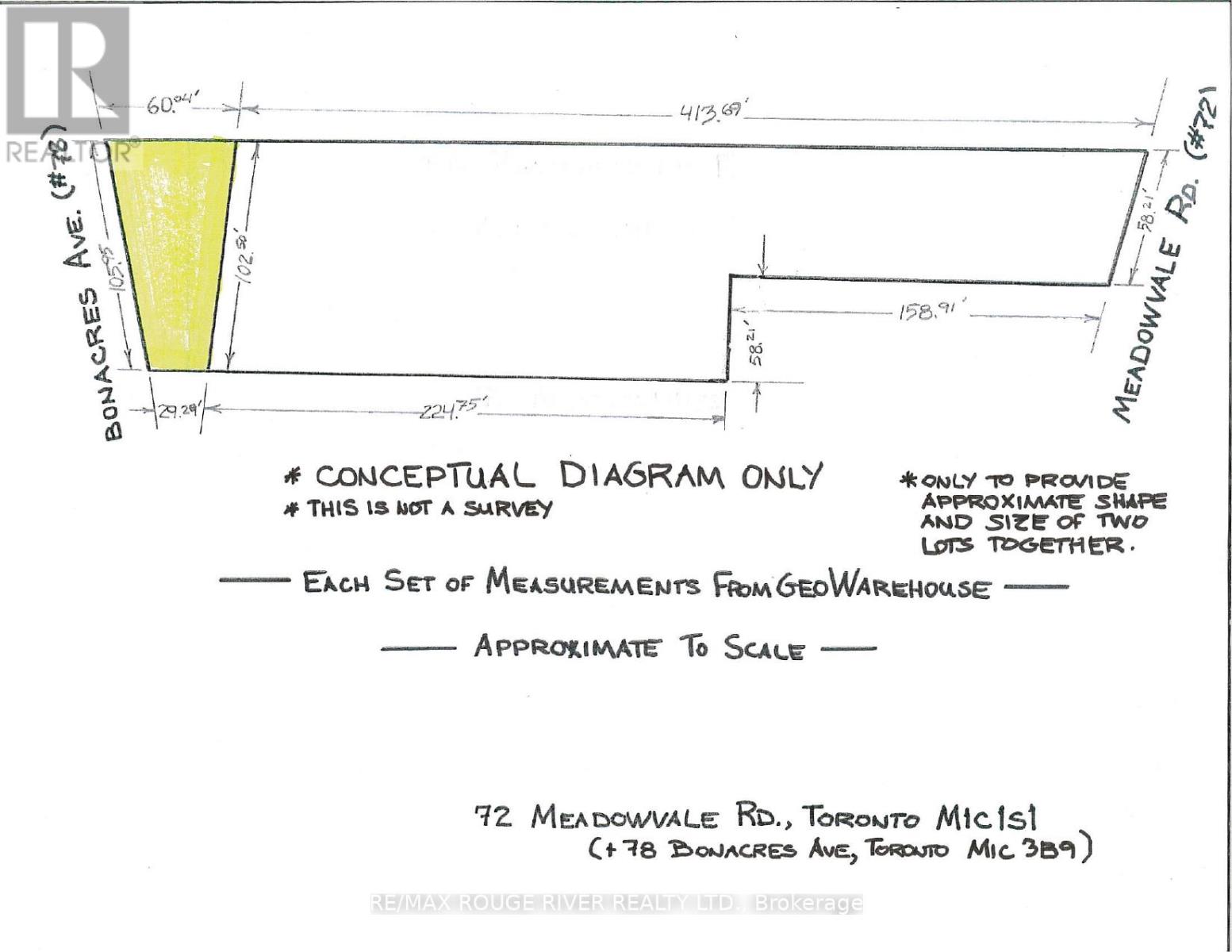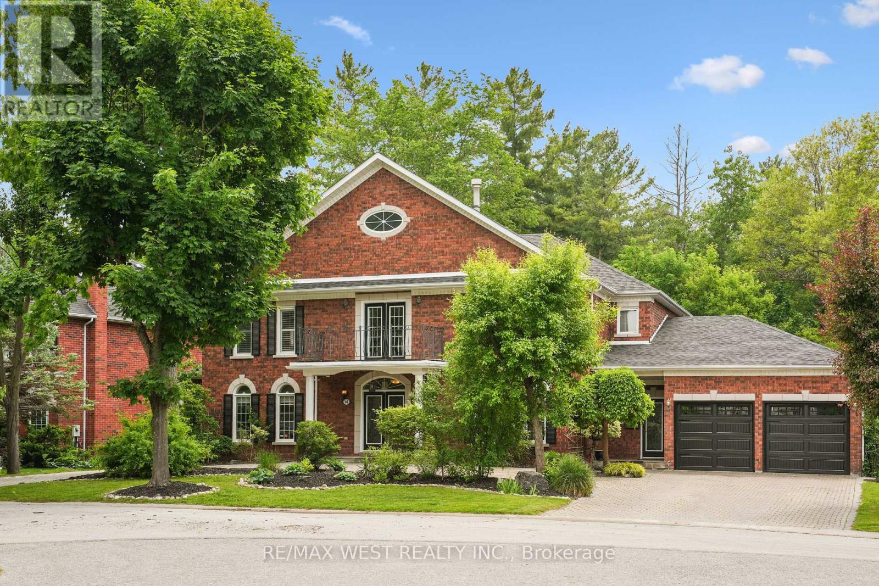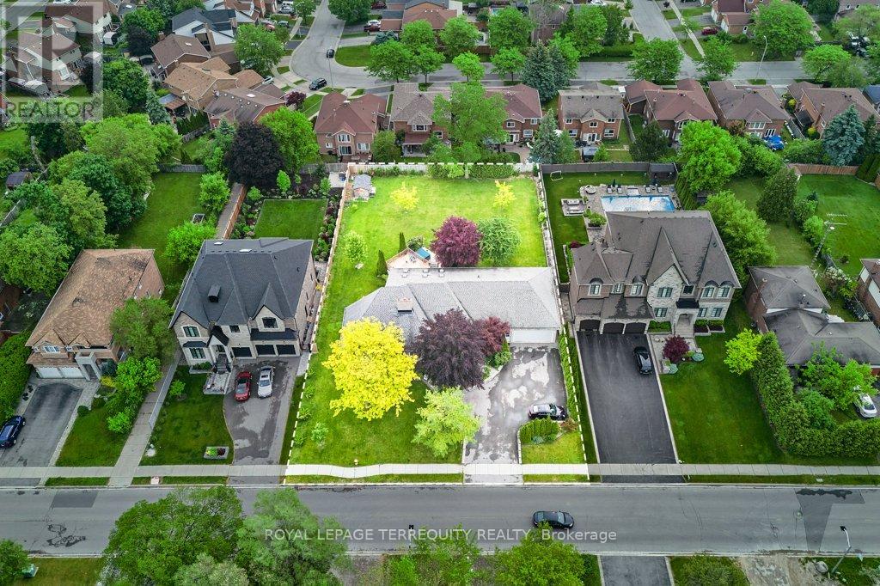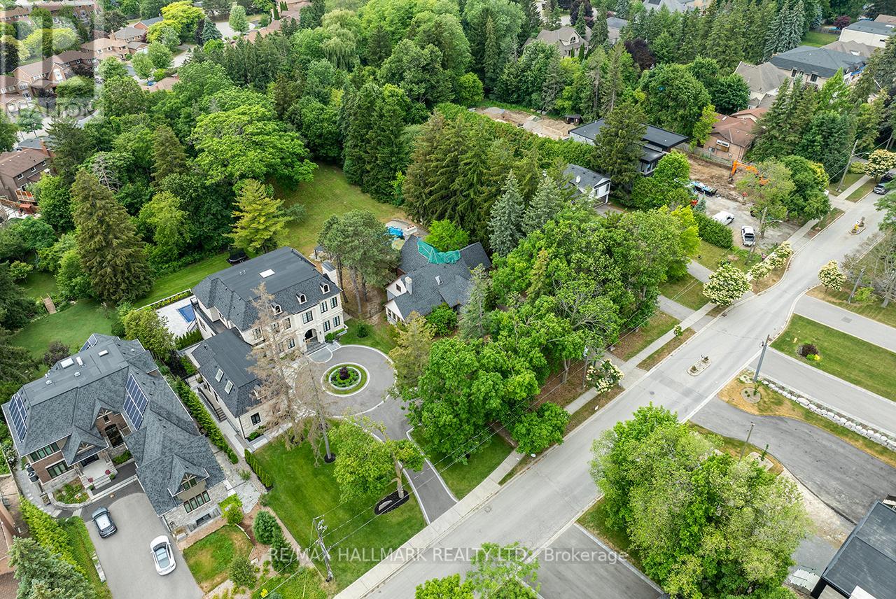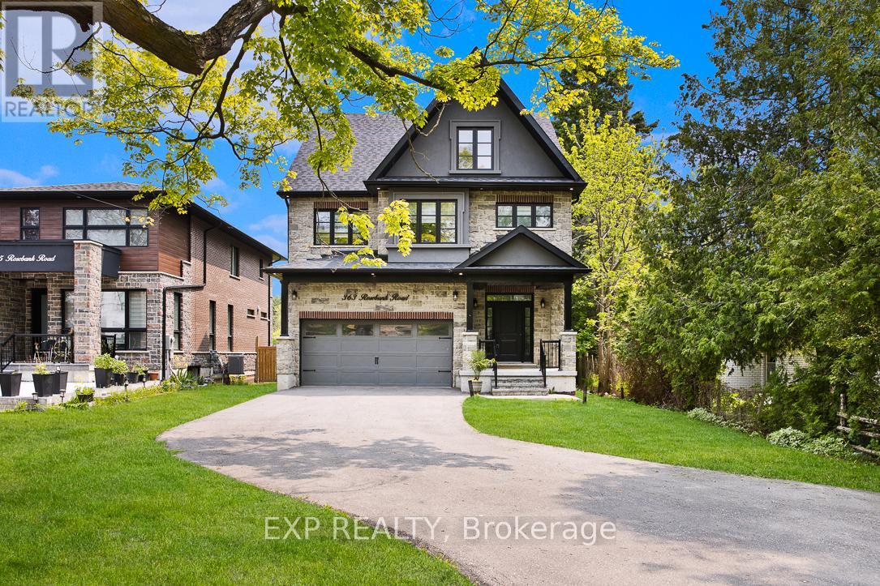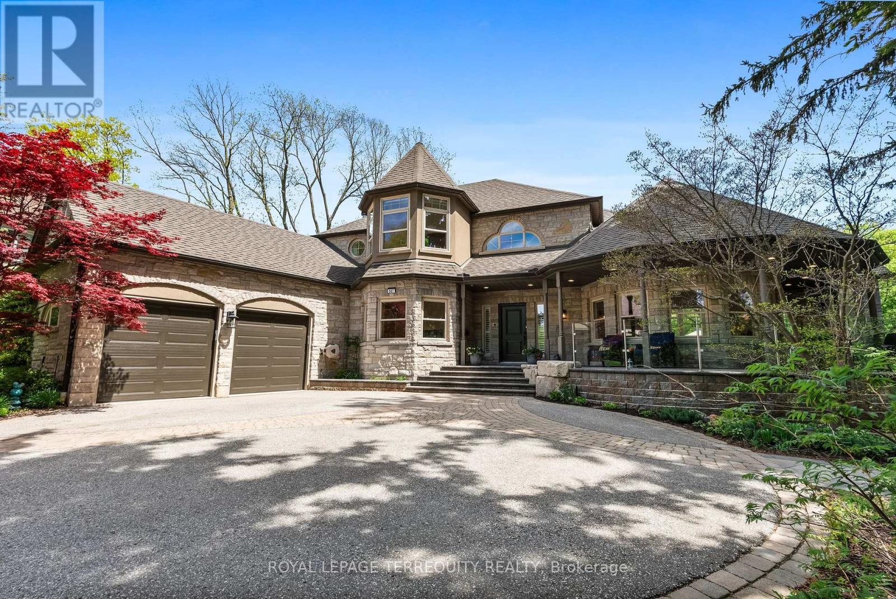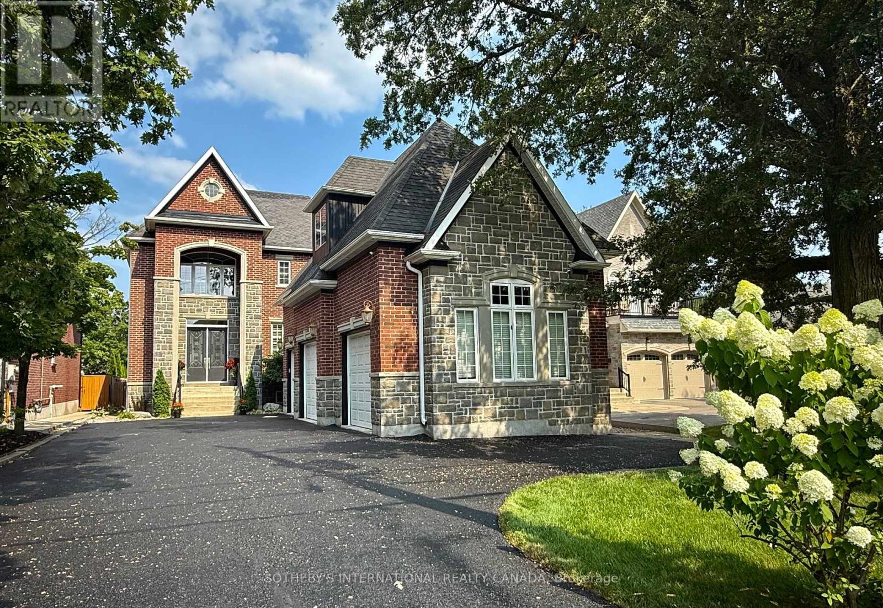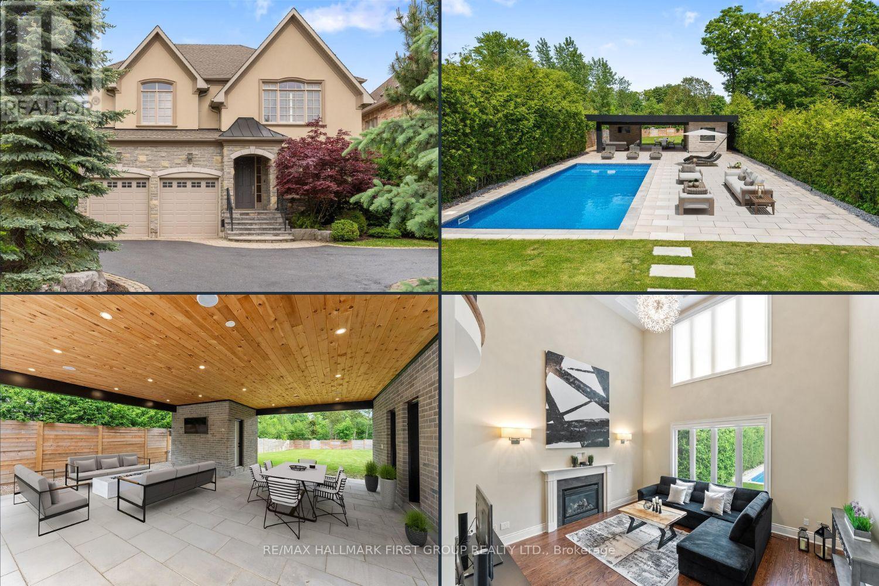Free account required
Unlock the full potential of your property search with a free account! Here's what you'll gain immediate access to:
- Exclusive Access to Every Listing
- Personalized Search Experience
- Favorite Properties at Your Fingertips
- Stay Ahead with Email Alerts
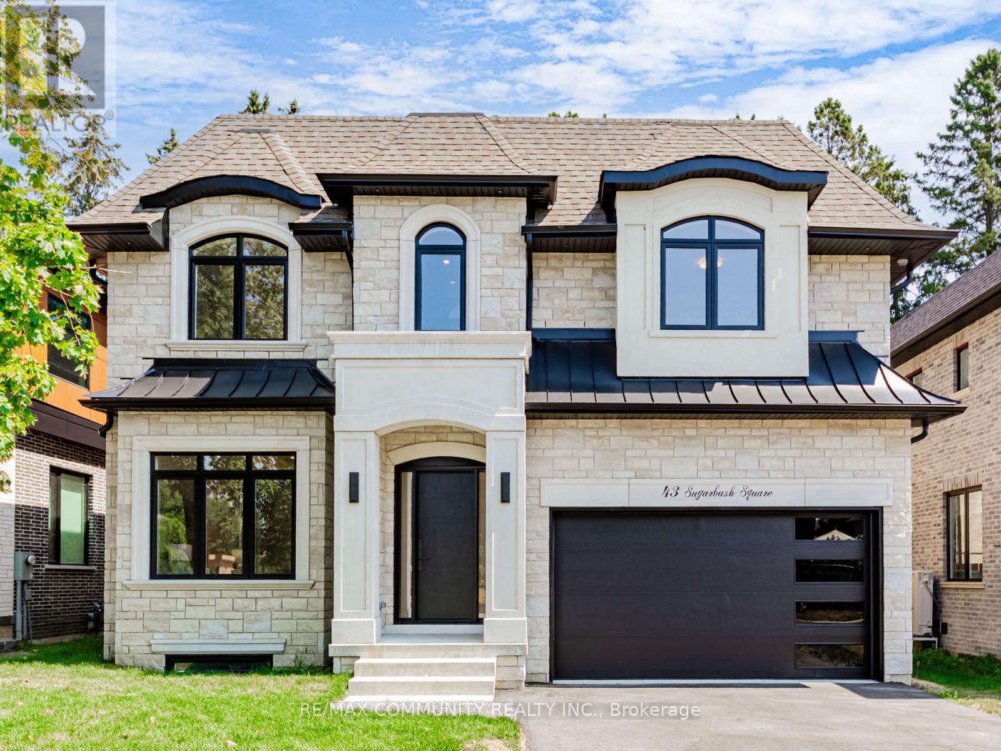
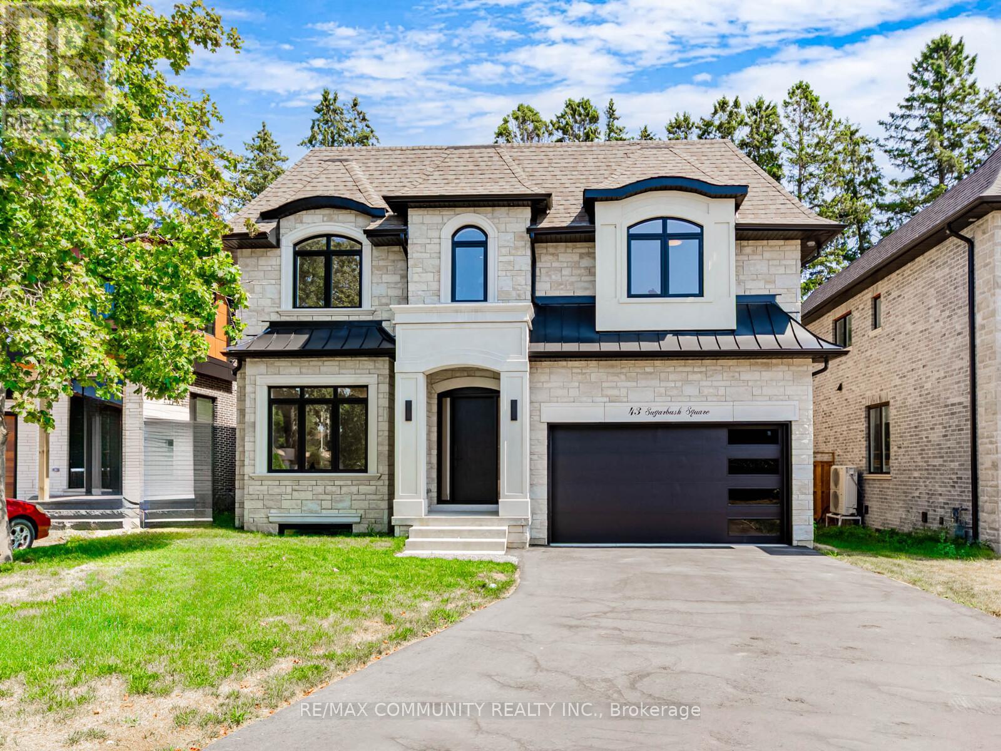
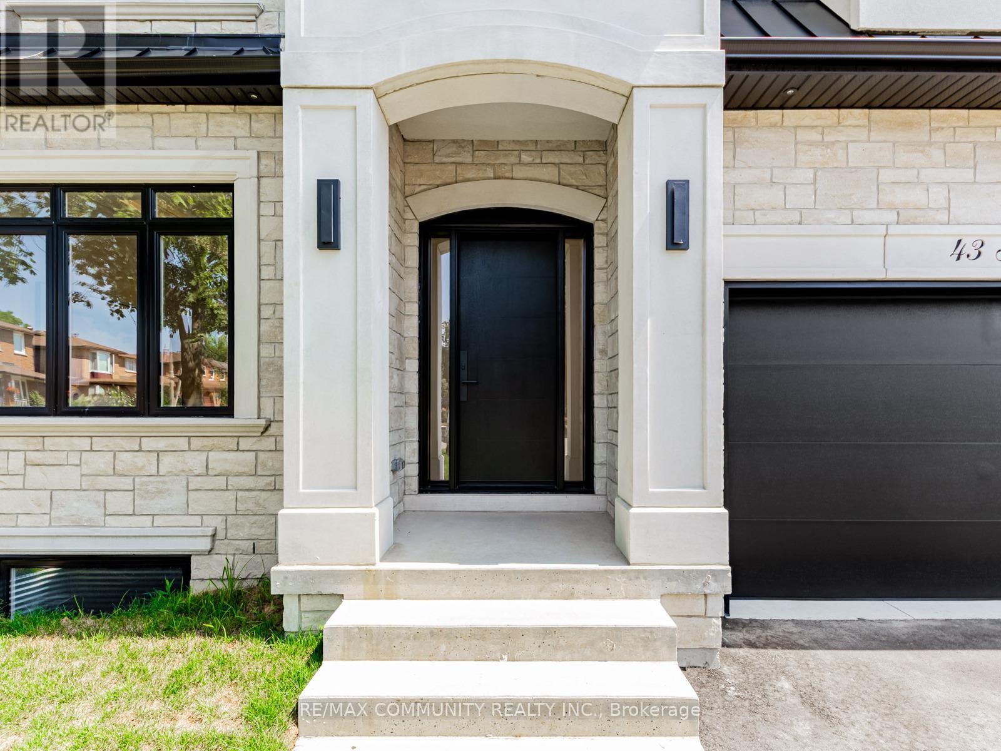
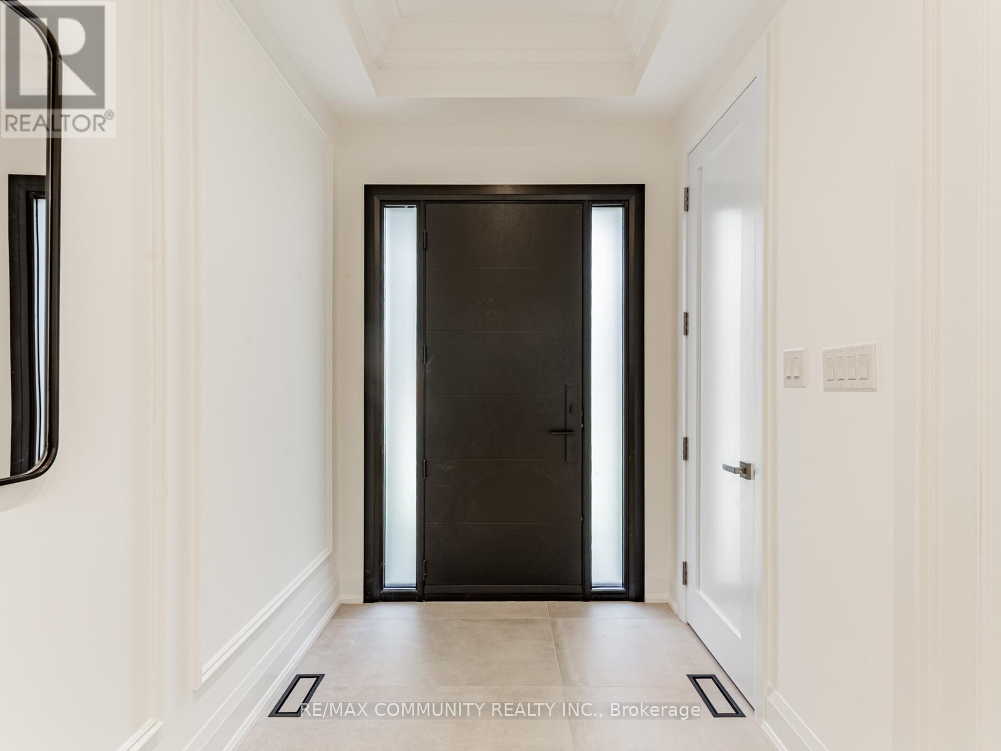
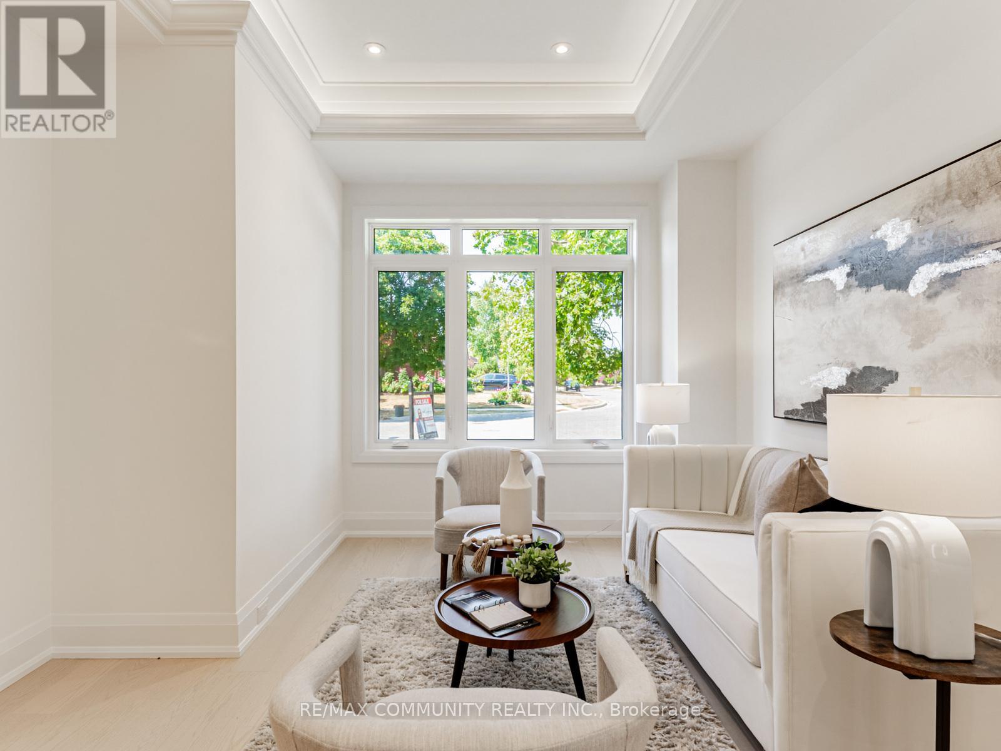
$2,375,000
43 SUGARBUSH SQUARE
Toronto, Ontario, Ontario, M1C3M6
MLS® Number: E12350249
Property description
Stunning Modern Builder's Home 3,027 Sq Ft of Thoughtful Design Step into this beautifully crafted 3,027 sq ft modern builders home, where luxury meets functionality. Featuring hardwood floors throughout, this residence boasts a well-thought-out open-concept layout that seamlessly blends everyday living with elegant entertaining. The main level is enhanced with pot lights throughout, creating a warm and inviting ambiance, while the coffered ceiling in the family room adds a touch of architectural sophistication. Each space has been meticulously designed to maximize flow, natural light, and usability. Located in a convenient and desirable neighborhood, this home offers easy access to amenities, schools, transit, and shopping. The walkout basement provides ample potential for customization whether you envision an in-law suite, home gym, or entertainment area, the unfinished space is ready to bring your ideas to life. Don't miss this opportunity to own a truly exceptional home that combines modern style, premium finishes, and future potential in an unbeatable location.
Building information
Type
*****
Age
*****
Amenities
*****
Appliances
*****
Basement Development
*****
Basement Features
*****
Basement Type
*****
Construction Style Attachment
*****
Cooling Type
*****
Exterior Finish
*****
Fireplace Present
*****
FireplaceTotal
*****
Fire Protection
*****
Flooring Type
*****
Foundation Type
*****
Half Bath Total
*****
Heating Fuel
*****
Heating Type
*****
Size Interior
*****
Stories Total
*****
Utility Water
*****
Land information
Amenities
*****
Sewer
*****
Size Depth
*****
Size Frontage
*****
Size Irregular
*****
Size Total
*****
Rooms
Main level
Family room
*****
Eating area
*****
Kitchen
*****
Dining room
*****
Living room
*****
Second level
Bedroom 4
*****
Bedroom 3
*****
Bedroom 2
*****
Bedroom
*****
Courtesy of RE/MAX COMMUNITY REALTY INC.
Book a Showing for this property
Please note that filling out this form you'll be registered and your phone number without the +1 part will be used as a password.
