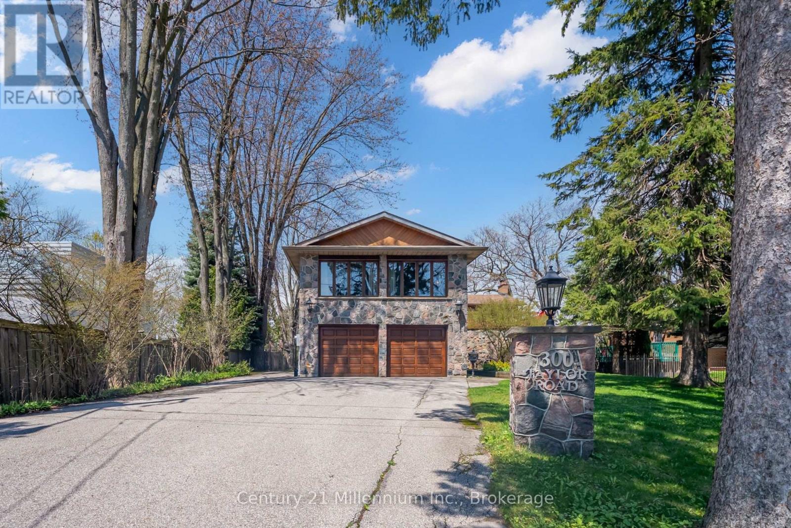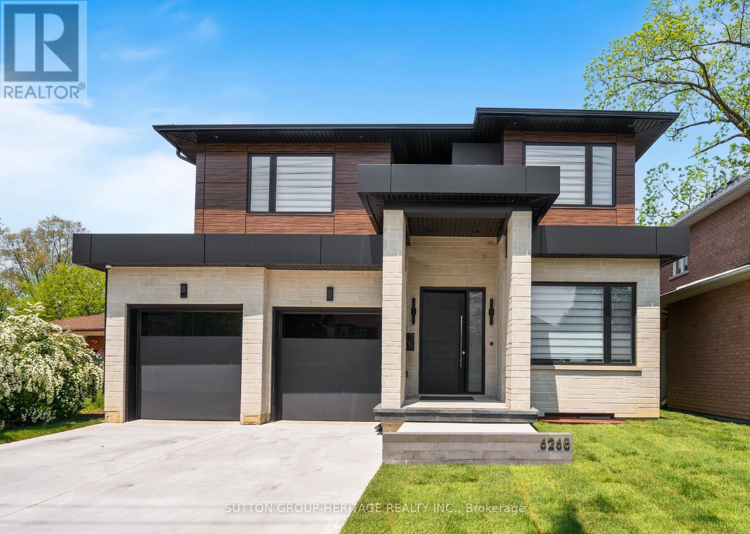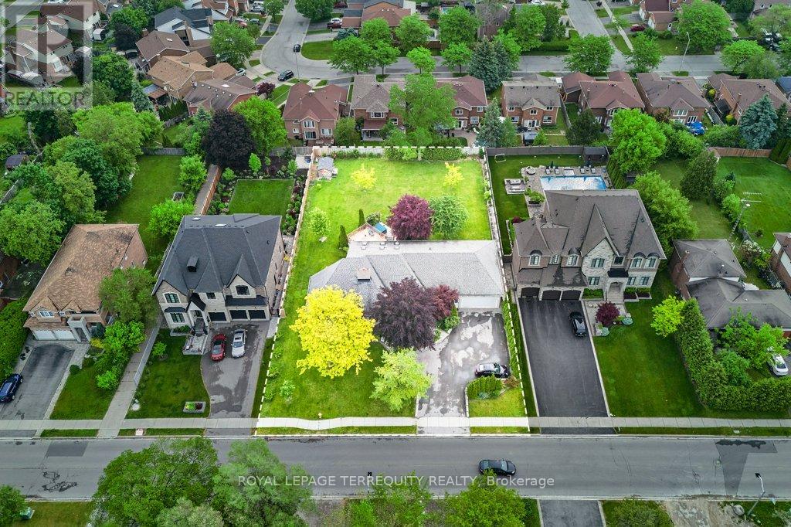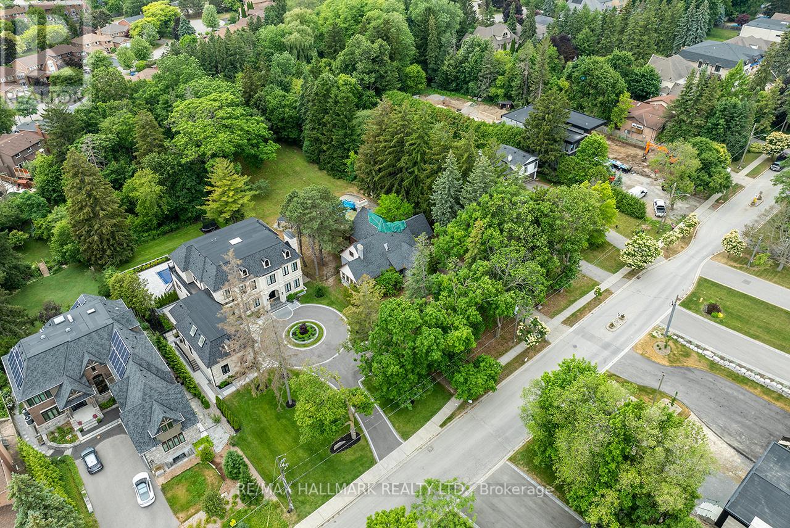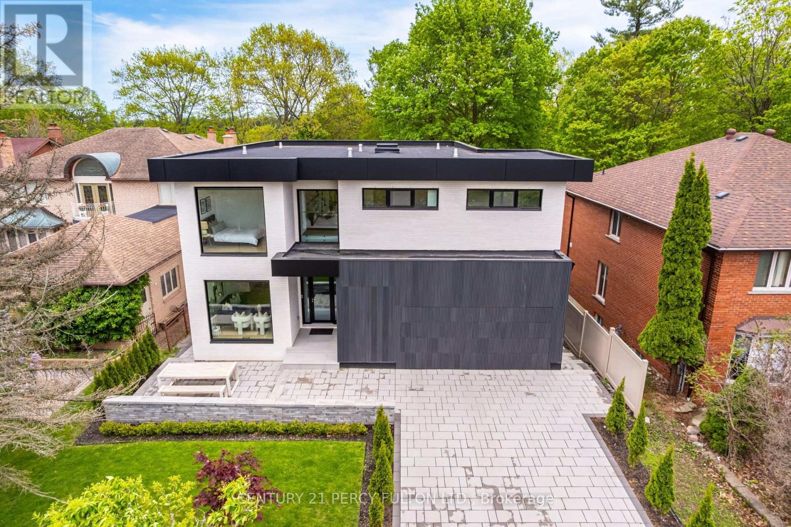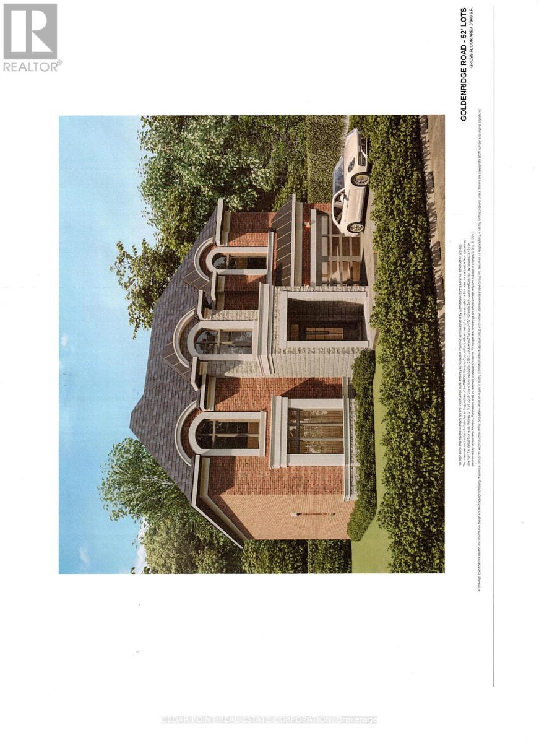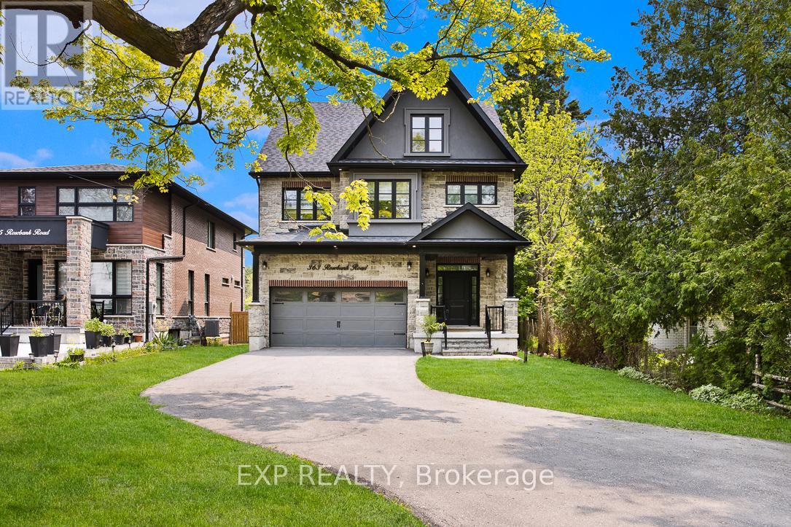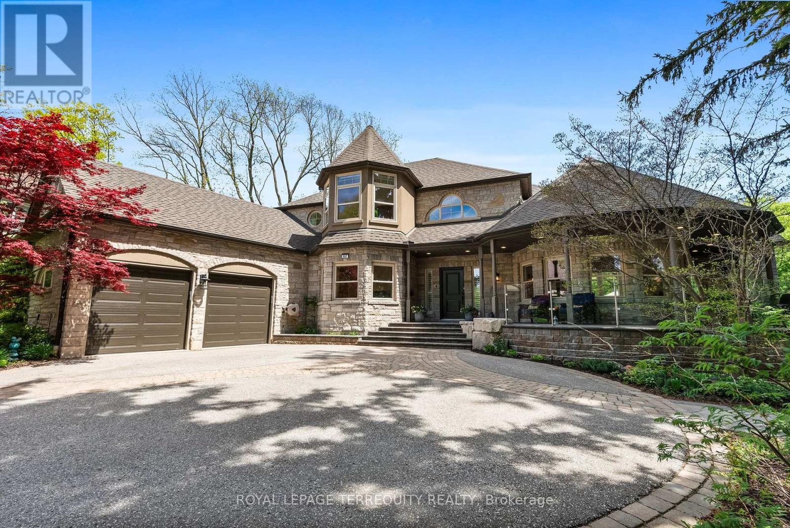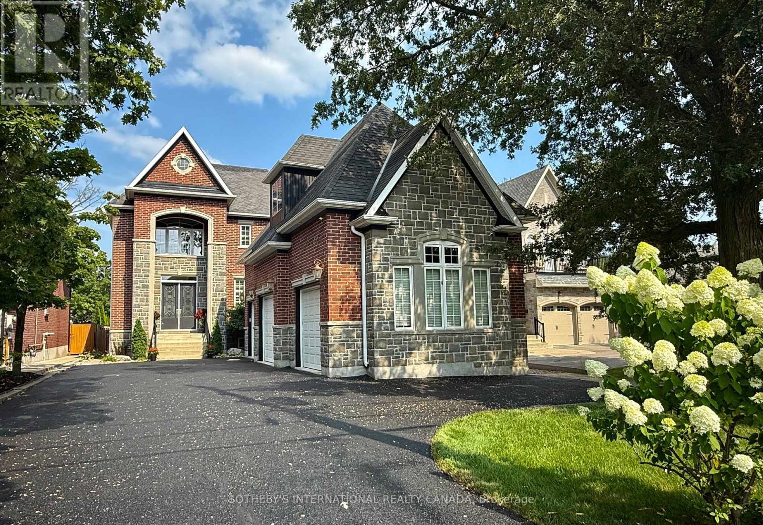Free account required
Unlock the full potential of your property search with a free account! Here's what you'll gain immediate access to:
- Exclusive Access to Every Listing
- Personalized Search Experience
- Favorite Properties at Your Fingertips
- Stay Ahead with Email Alerts
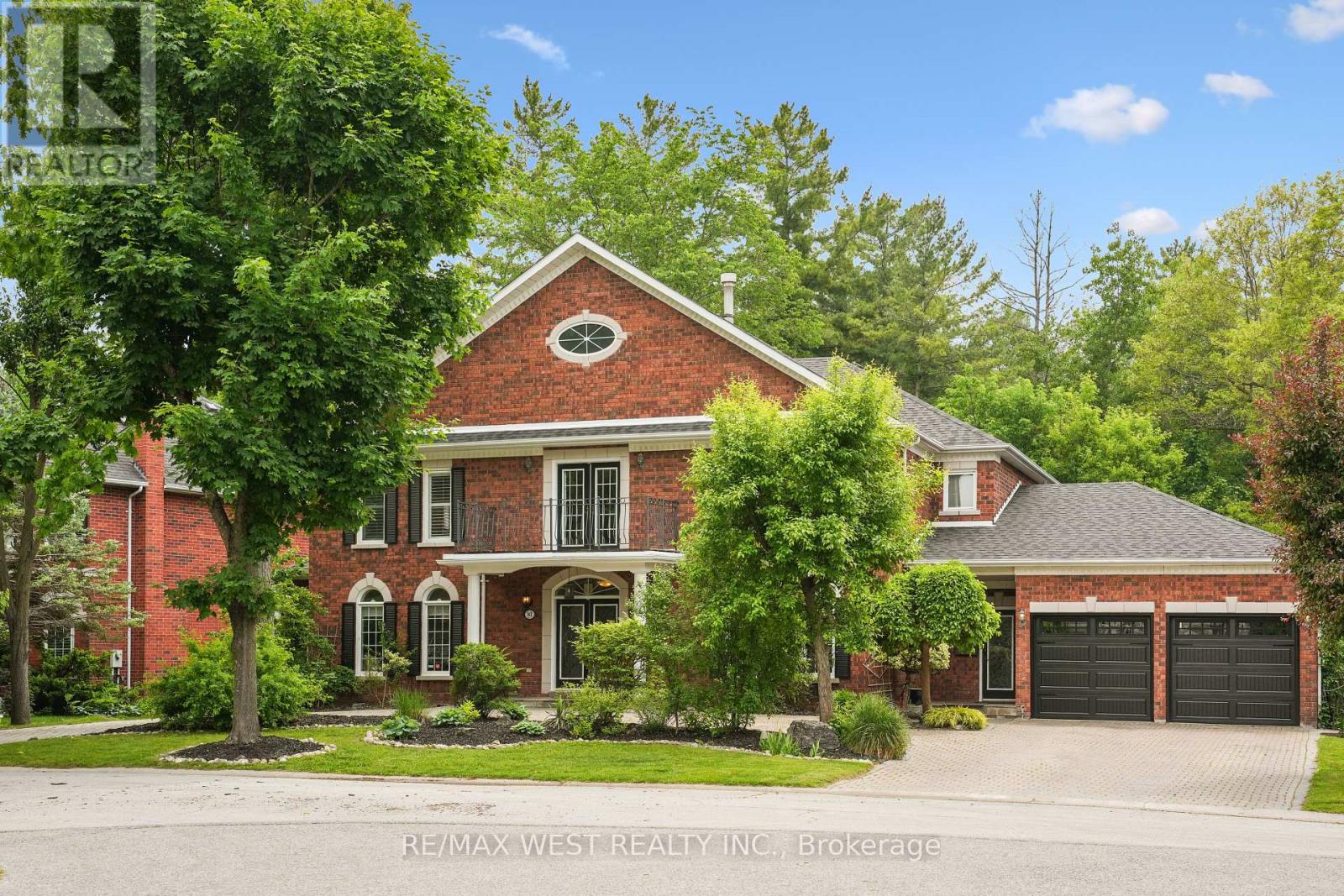

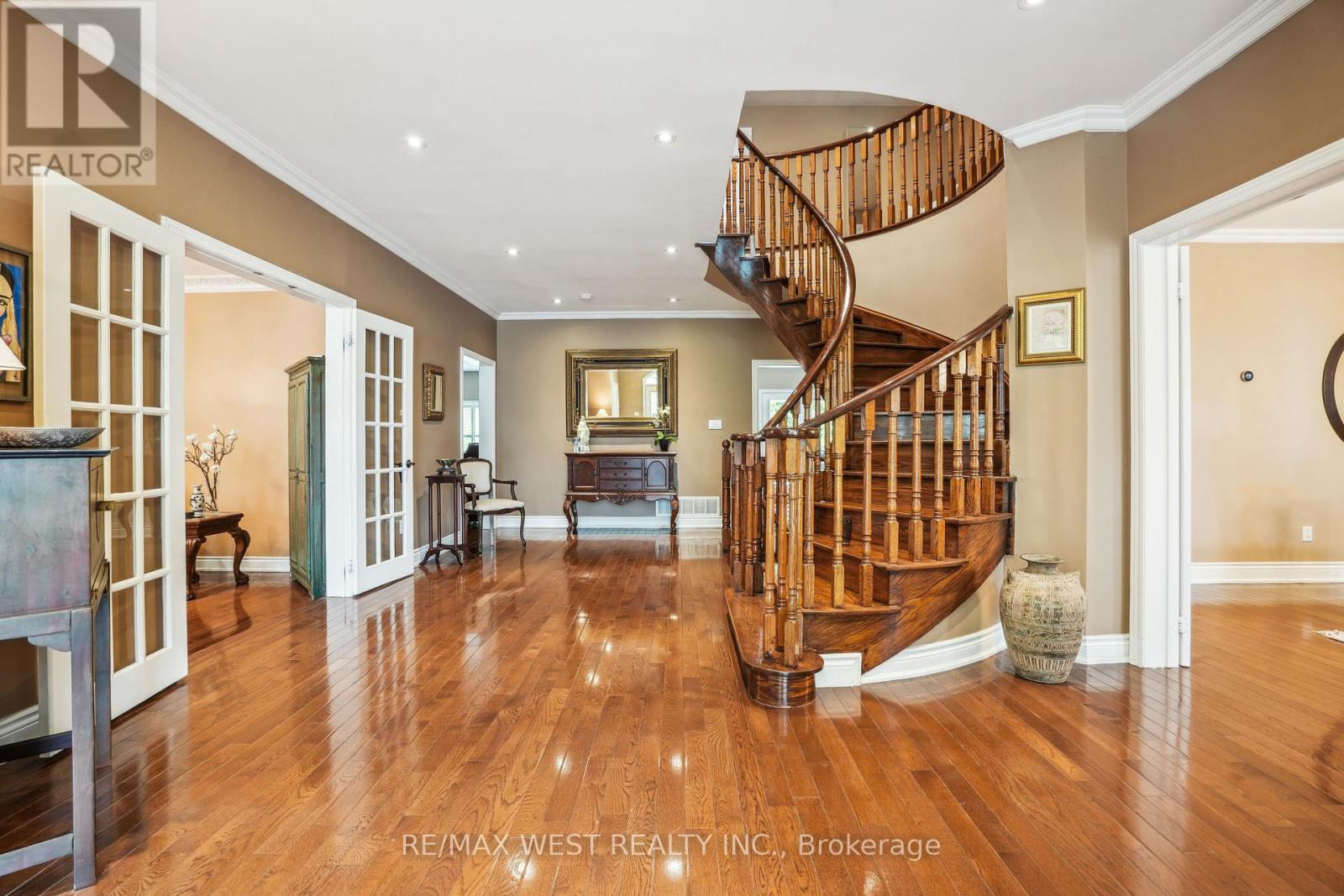

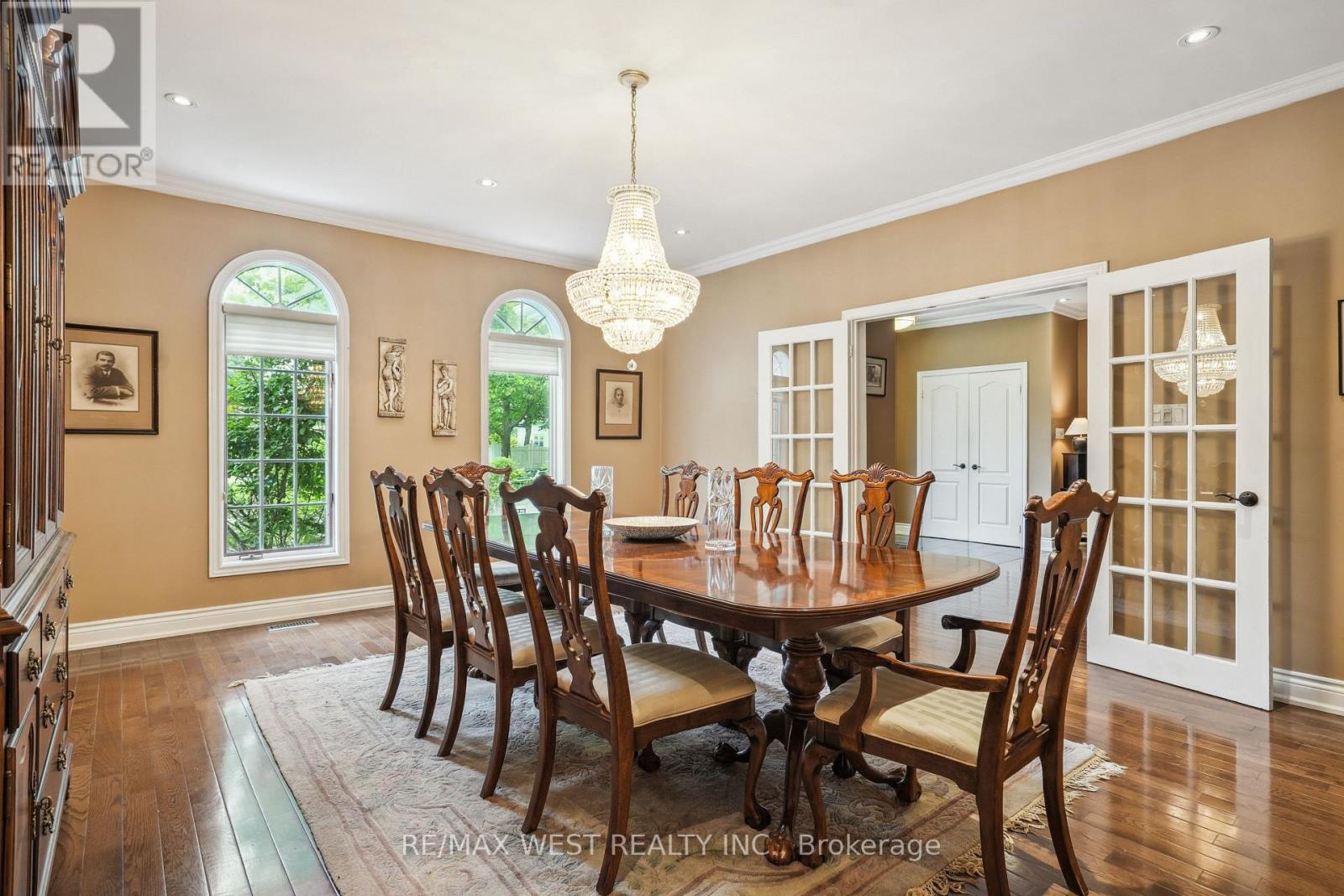
$2,577,700
81 WOODVIEW DRIVE
Pickering, Ontario, Ontario, L1V1L1
MLS® Number: E12207084
Property description
Stunning Custom-Built Estate Home In Pickerings Prestigious Tall Trees Community! Backing Onto The Rouge River, This Luxurious Ravine Lot Offers A Private In-Ground, Salt Water Pool, Landscaped Grounds, And A 3-Car, Tandem, Gas-Heated Garage With 3 vehicle lifts (Can Be Included). Inside, You'll Find A Grand Foyer With Solid Wood Spiral Stairs, Sunken Living Room With Crown Molding, Two Cozy Family Rooms (One With Built-In Dolby Atmos ready Speakers & Double-Sided Gas Fireplace), And A Gourmet Eat-In Kitchen With Premium Wolf Stove. Main Floor Alternate Primary Bedroom With Full Bath, Perfect For Guests Or In-Laws! Upstairs Features A Sunlit Loft And 4 Spacious Bedrooms, Three With Ensuite Baths. Major Updates: Roof with leaf guard (2021), 2 Furnaces (2024), 2 Water Heaters- owned (2018), 2 A/Cs (2020), Garage Doors (2025), Pool Heater(2020) Pool Pump(2019).Garage Heater (2023), Wolf Stove (2018), Bosch Dishwasher(2018). Crescent Driveway, Close To Top Schools, Parks, Shopping, And Just 30 Mins To Downtown. A Rare Blend Of Elegance, Functionality & Location!
Building information
Type
*****
Appliances
*****
Basement Development
*****
Basement Type
*****
Construction Style Attachment
*****
Cooling Type
*****
Exterior Finish
*****
Fireplace Present
*****
Flooring Type
*****
Foundation Type
*****
Heating Fuel
*****
Heating Type
*****
Size Interior
*****
Stories Total
*****
Utility Water
*****
Land information
Amenities
*****
Fence Type
*****
Sewer
*****
Size Depth
*****
Size Frontage
*****
Size Irregular
*****
Size Total
*****
Rooms
Main level
Eating area
*****
Bedroom
*****
Dining room
*****
Kitchen
*****
Family room
*****
Living room
*****
Second level
Bedroom 4
*****
Bedroom 3
*****
Bedroom 2
*****
Primary Bedroom
*****
Main level
Eating area
*****
Bedroom
*****
Dining room
*****
Kitchen
*****
Family room
*****
Living room
*****
Second level
Bedroom 4
*****
Bedroom 3
*****
Bedroom 2
*****
Primary Bedroom
*****
Main level
Eating area
*****
Bedroom
*****
Dining room
*****
Kitchen
*****
Family room
*****
Living room
*****
Second level
Bedroom 4
*****
Bedroom 3
*****
Bedroom 2
*****
Primary Bedroom
*****
Main level
Eating area
*****
Bedroom
*****
Dining room
*****
Kitchen
*****
Family room
*****
Living room
*****
Second level
Bedroom 4
*****
Bedroom 3
*****
Bedroom 2
*****
Primary Bedroom
*****
Main level
Eating area
*****
Bedroom
*****
Dining room
*****
Kitchen
*****
Family room
*****
Living room
*****
Second level
Bedroom 4
*****
Bedroom 3
*****
Bedroom 2
*****
Primary Bedroom
*****
Courtesy of RE/MAX WEST REALTY INC.
Book a Showing for this property
Please note that filling out this form you'll be registered and your phone number without the +1 part will be used as a password.
