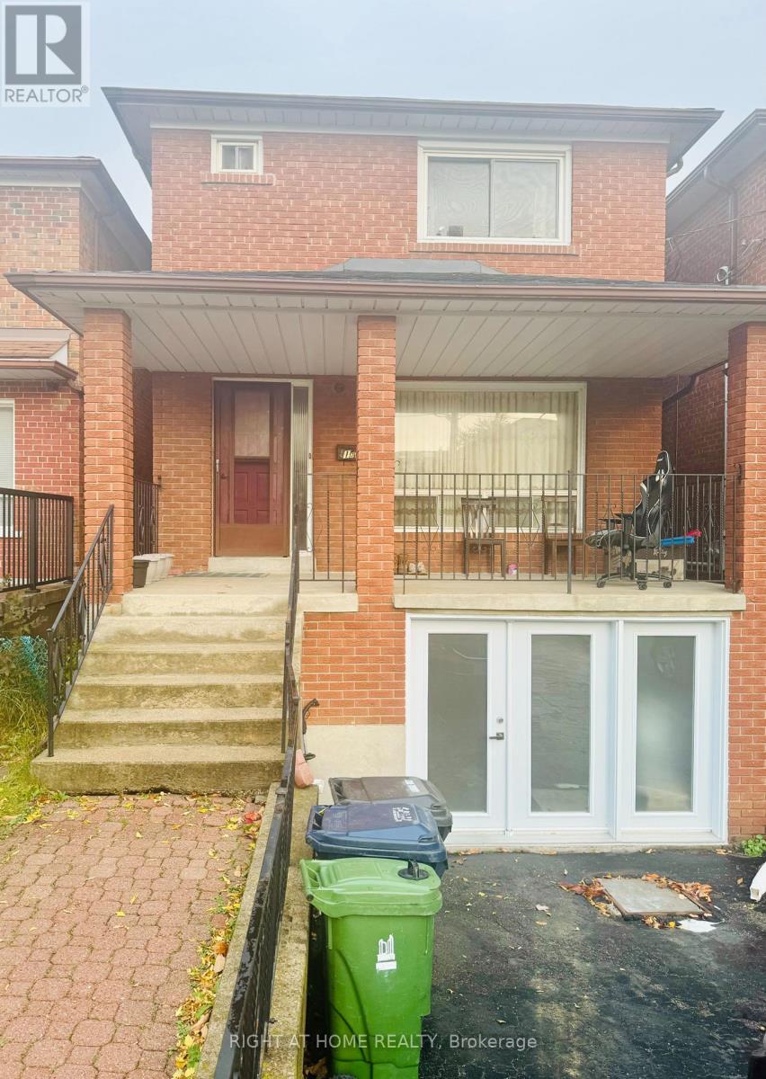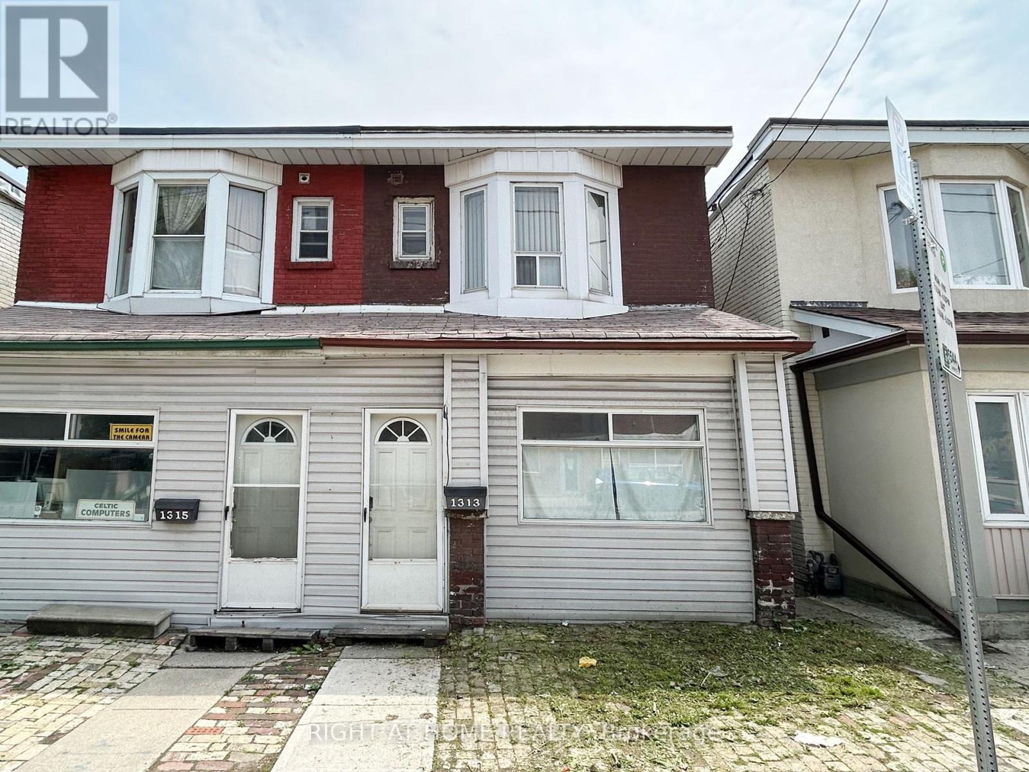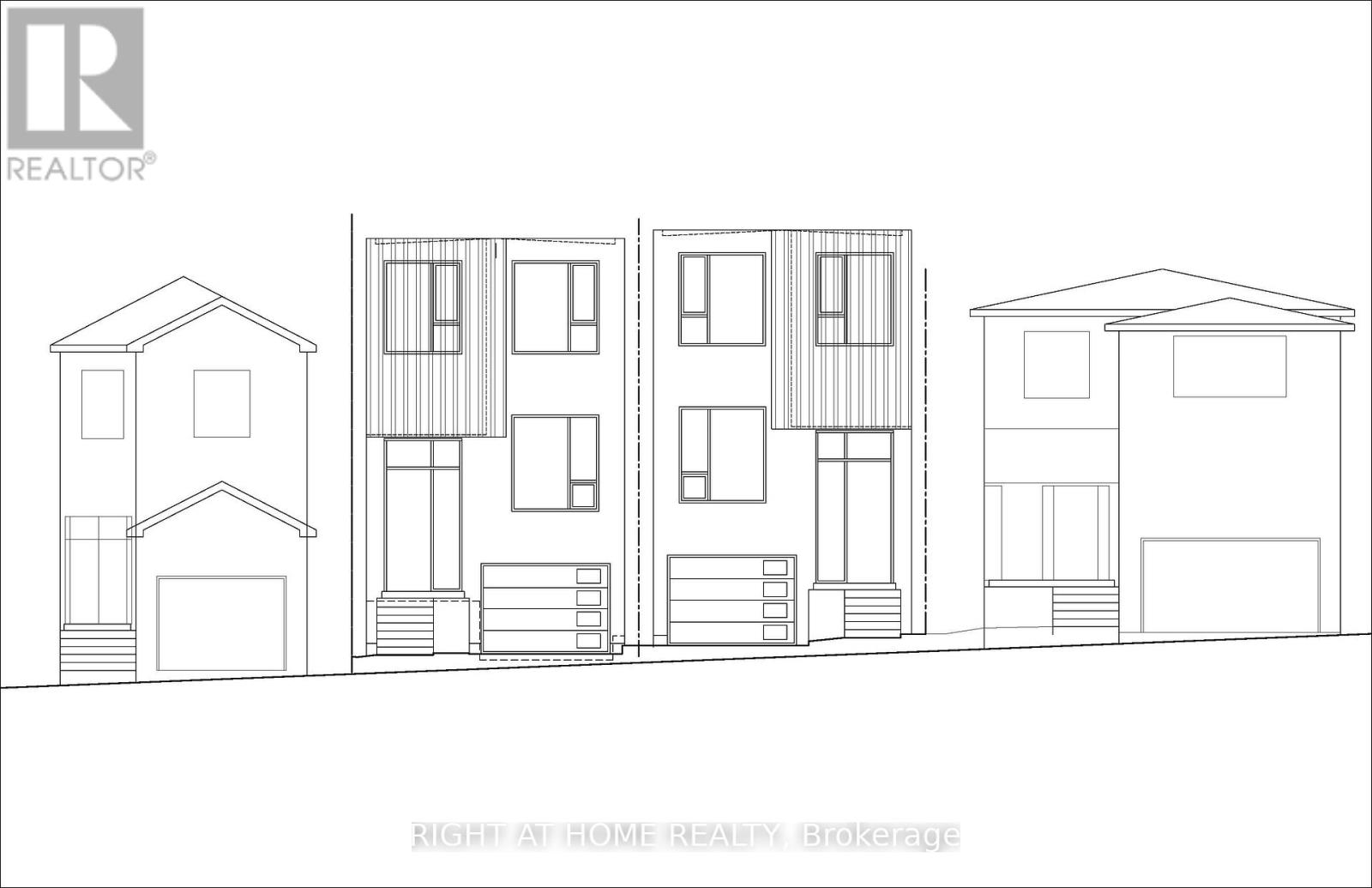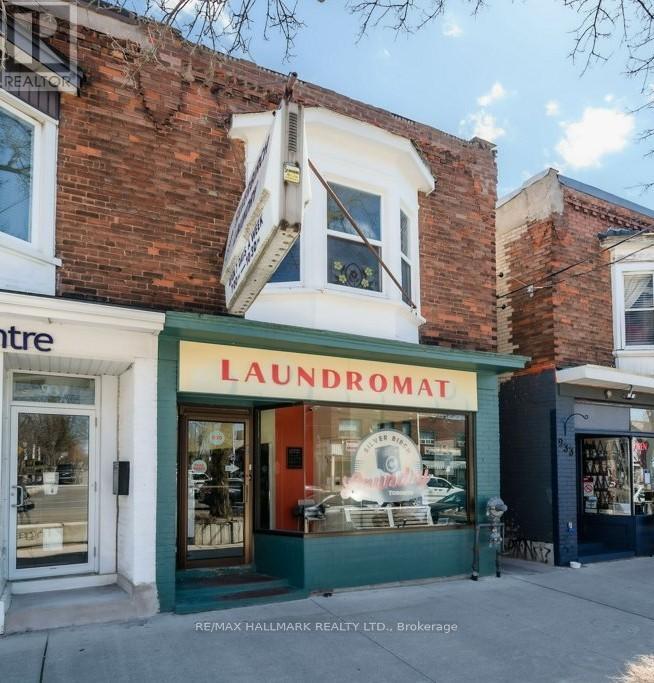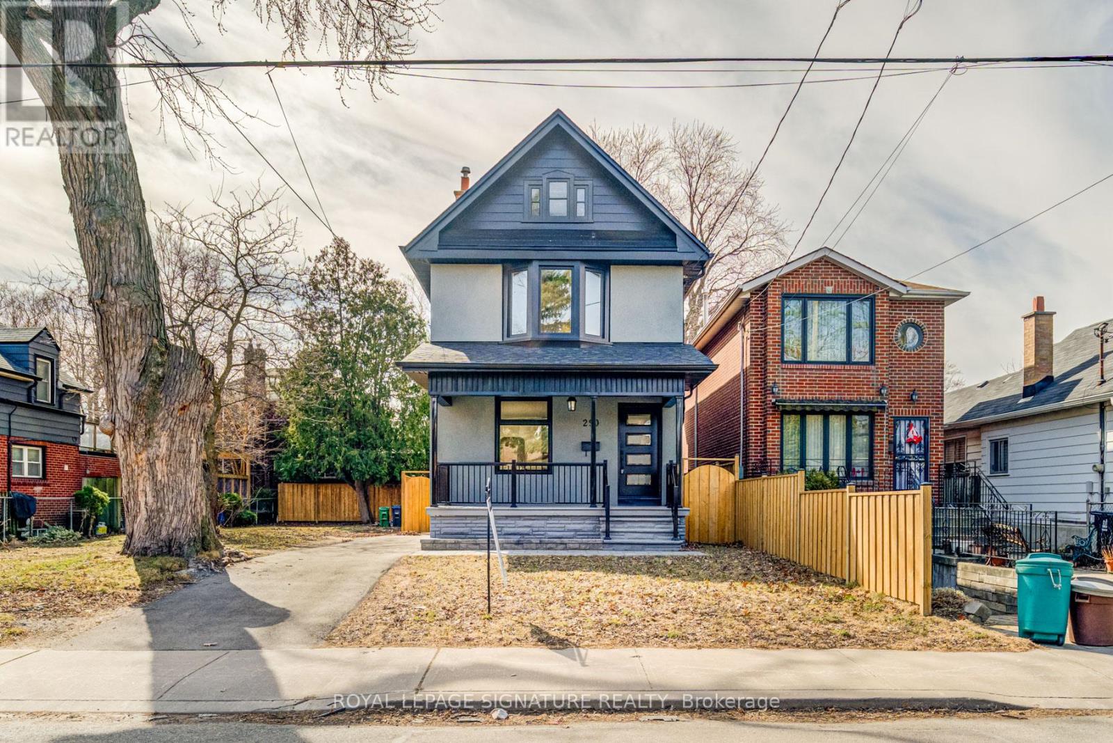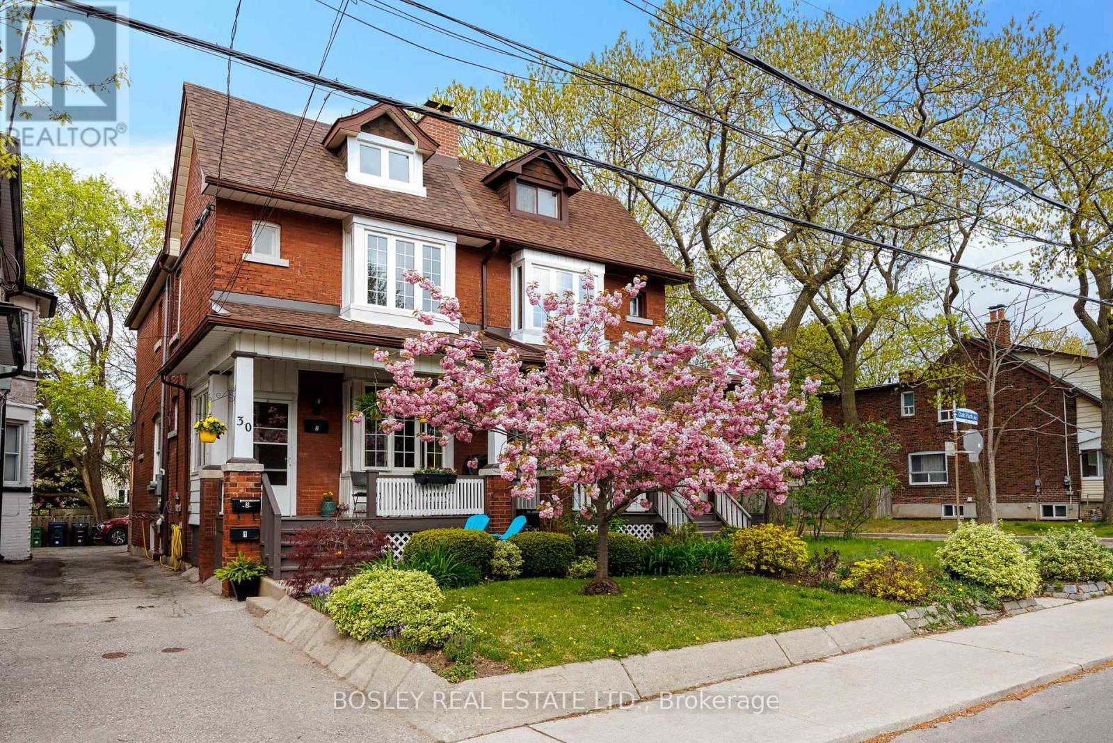Free account required
Unlock the full potential of your property search with a free account! Here's what you'll gain immediate access to:
- Exclusive Access to Every Listing
- Personalized Search Experience
- Favorite Properties at Your Fingertips
- Stay Ahead with Email Alerts
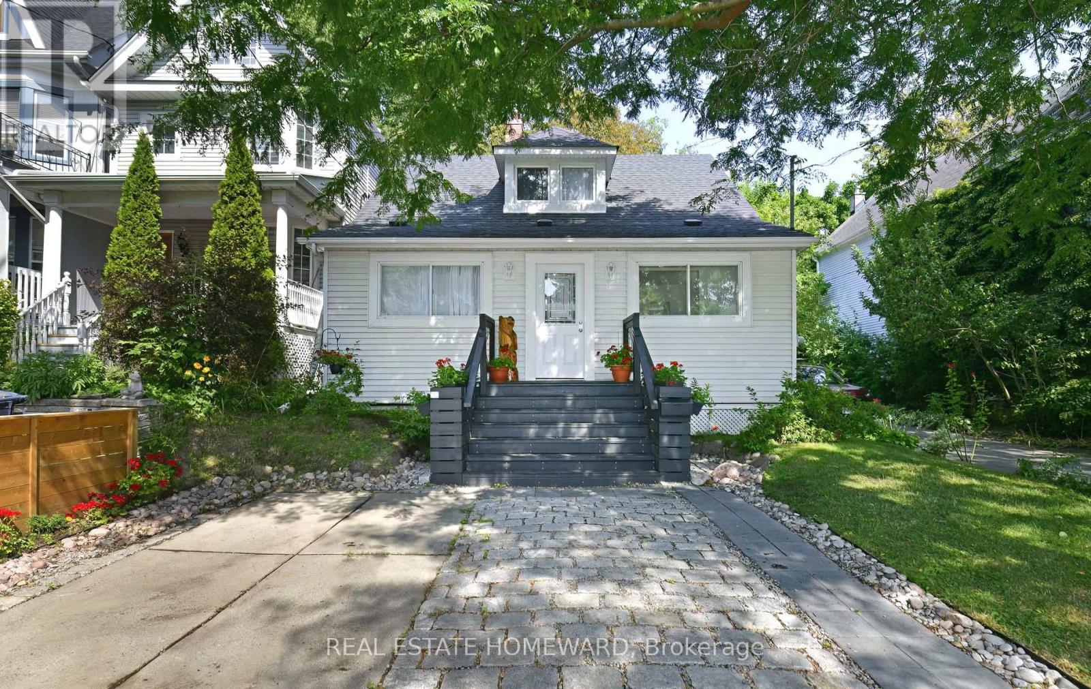
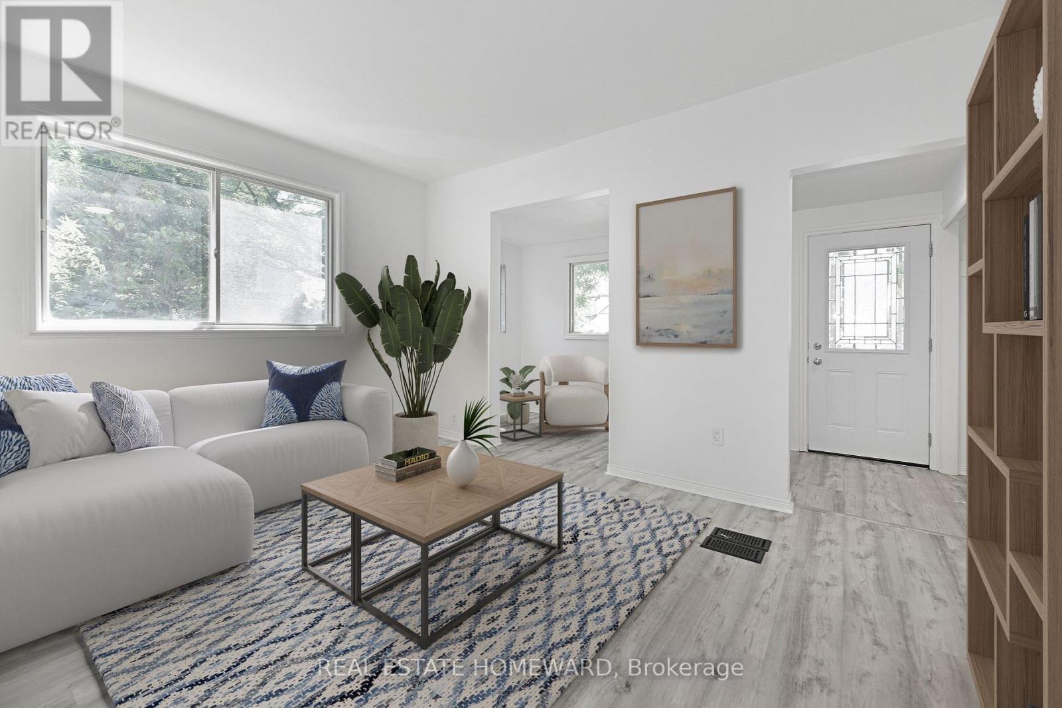
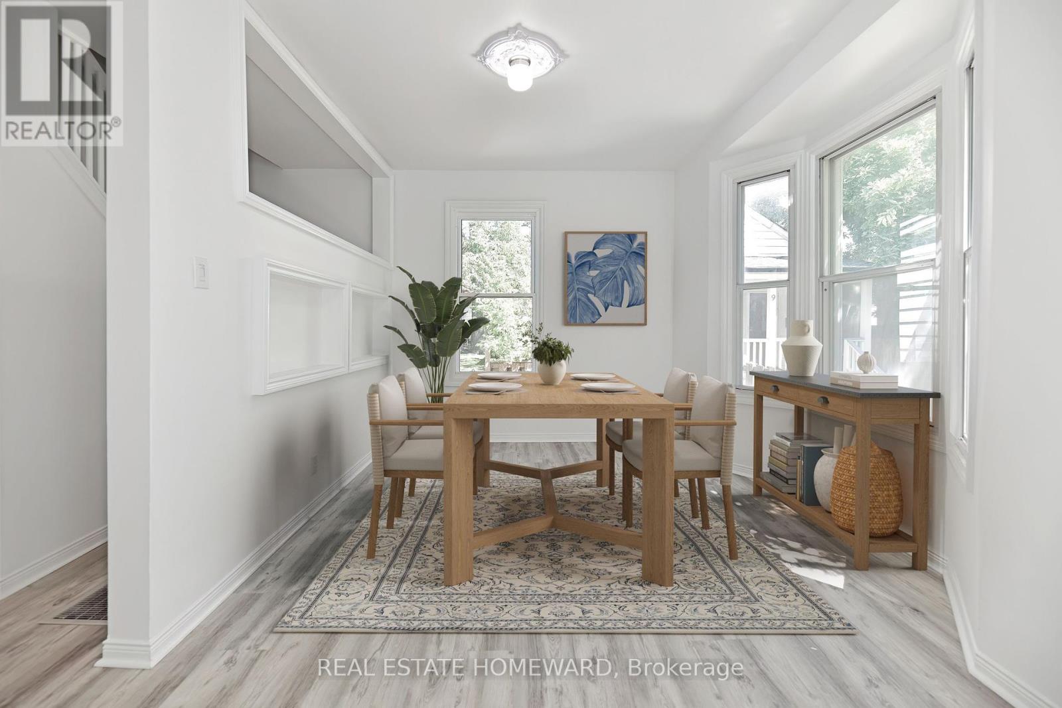
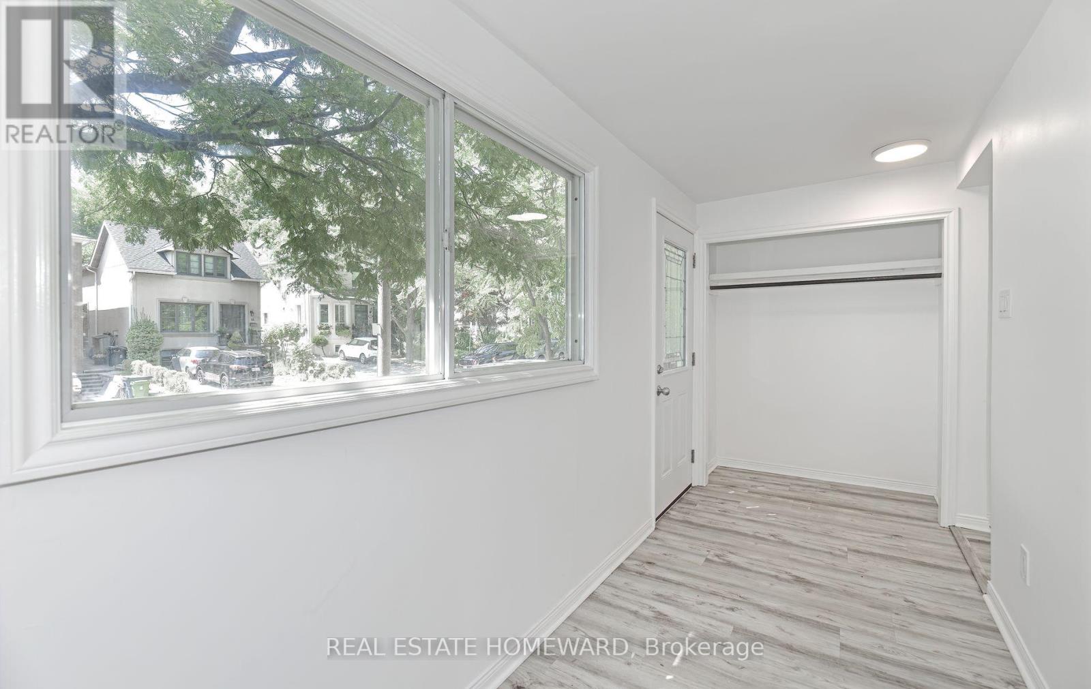
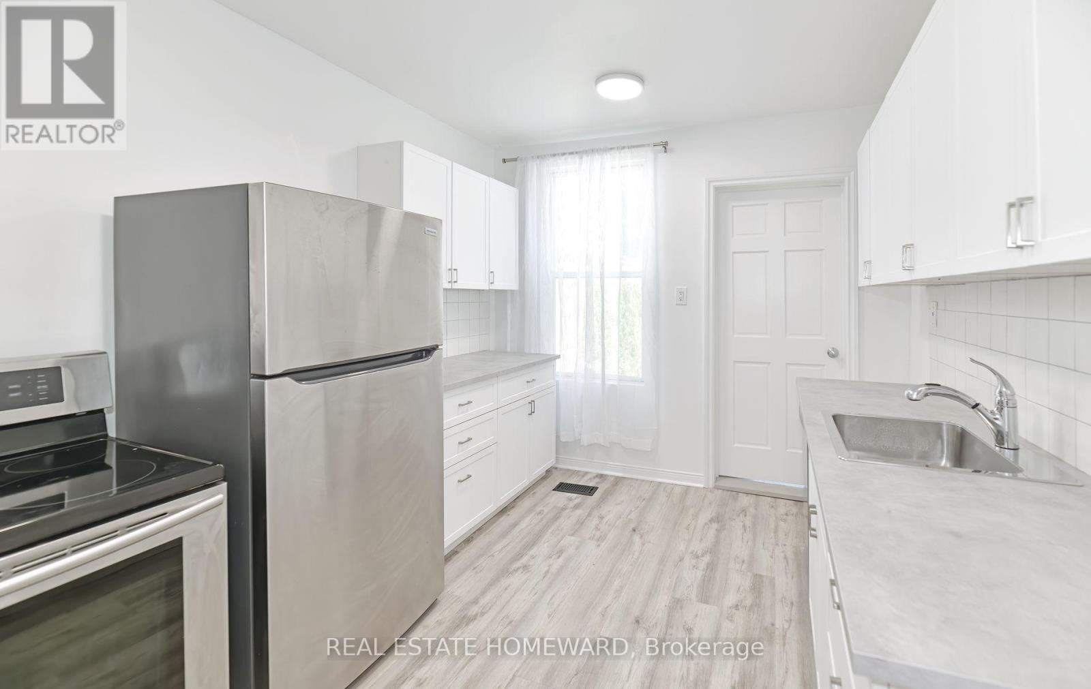
$1,289,000
11 ELMER AVENUE
Toronto, Ontario, Ontario, M4L3R6
MLS® Number: E12349569
Property description
Beach Century Cottage! A rare blend of heritage character and contemporary comfort in one of Torontos most coveted neighbourhoods. On a quiet, tree-lined street 1 block from the Boardwalk. The deep soaker tub with halo shower and main-floor powder room provide vintage appeal, balanced by thoughtful updates. Freshly painted in Benjamin Moore Oxford White, the interiors are bright and inviting. The 2025 update to the kitchen features stainless steel appliances, and an efficient layout that works equally well for everyday meals or weekend entertaining. The backyard feels like a hidden retreat, shaded by a canopy of mature trees more cottage country than city living. Out front the easy rhythm of The Beach and summer sunsets. This location defines walkability: the beach, boardwalk, and Queen Street East shops, cafés, and restaurants are minutes away. For families, proximity to Kew Beach Junior Public School is a standout feature. The school holds Gold Certified Eco School status, with programs focused on environmental stewardship, energy conservation, and litter-free lunches. Kew Beach Daycare and the schools Before and After Care programs add convenience for working parents. Set in a community known for its parks, playgrounds, and vibrant waterfront, this home offers not just a place to live, but a way of life.
Building information
Type
*****
Appliances
*****
Basement Development
*****
Basement Type
*****
Construction Style Attachment
*****
Cooling Type
*****
Exterior Finish
*****
Foundation Type
*****
Half Bath Total
*****
Heating Fuel
*****
Heating Type
*****
Size Interior
*****
Stories Total
*****
Utility Water
*****
Land information
Sewer
*****
Size Depth
*****
Size Frontage
*****
Size Irregular
*****
Size Total
*****
Rooms
Ground level
Bedroom 2
*****
Sunroom
*****
Kitchen
*****
Dining room
*****
Living room
*****
Second level
Bedroom 3
*****
Primary Bedroom
*****
Courtesy of REAL ESTATE HOMEWARD
Book a Showing for this property
Please note that filling out this form you'll be registered and your phone number without the +1 part will be used as a password.
