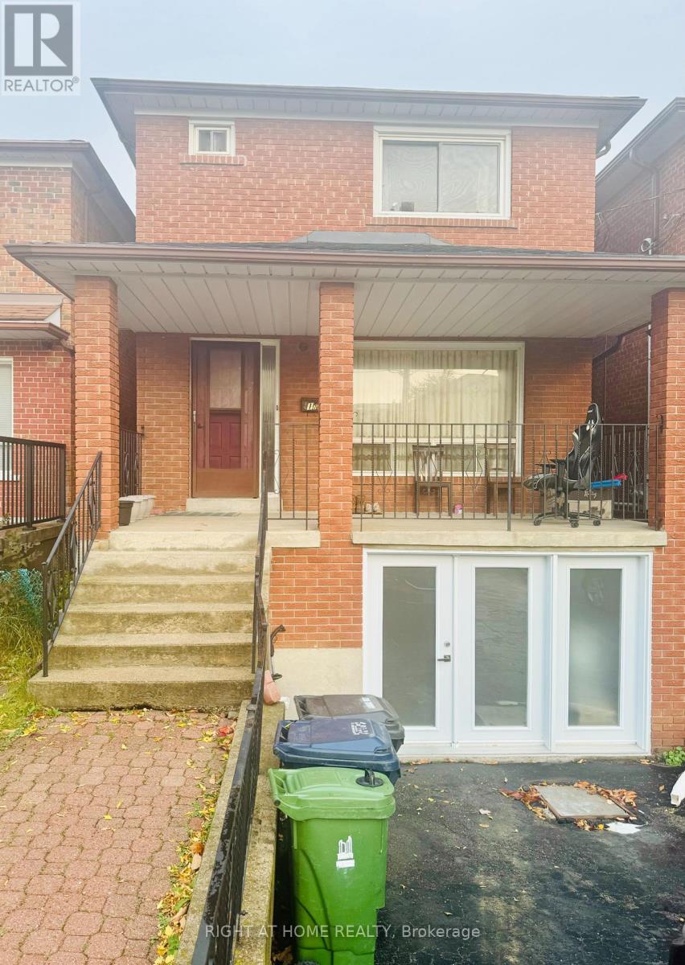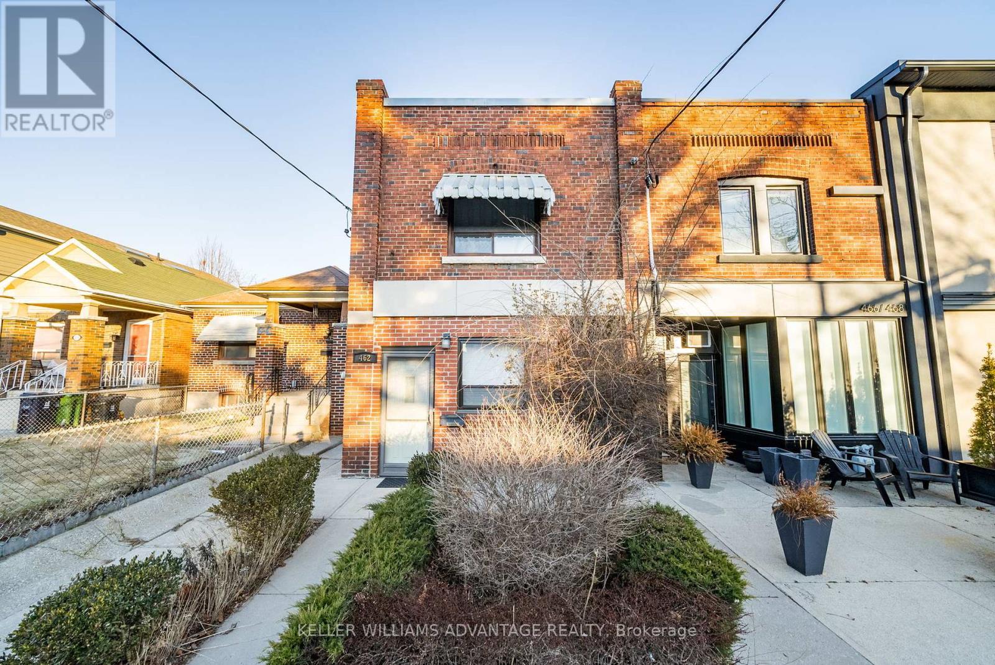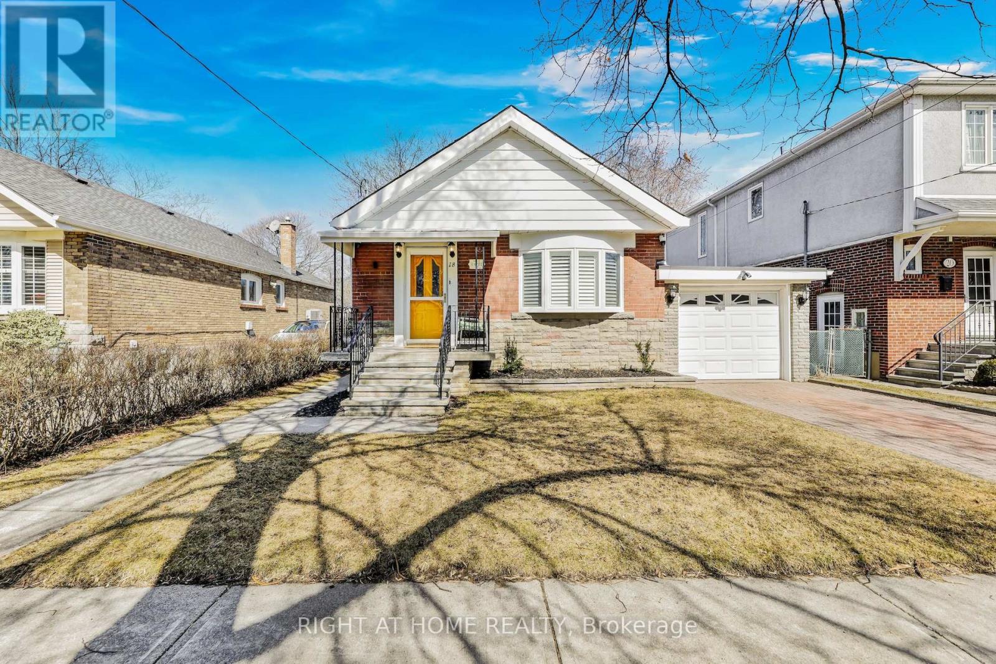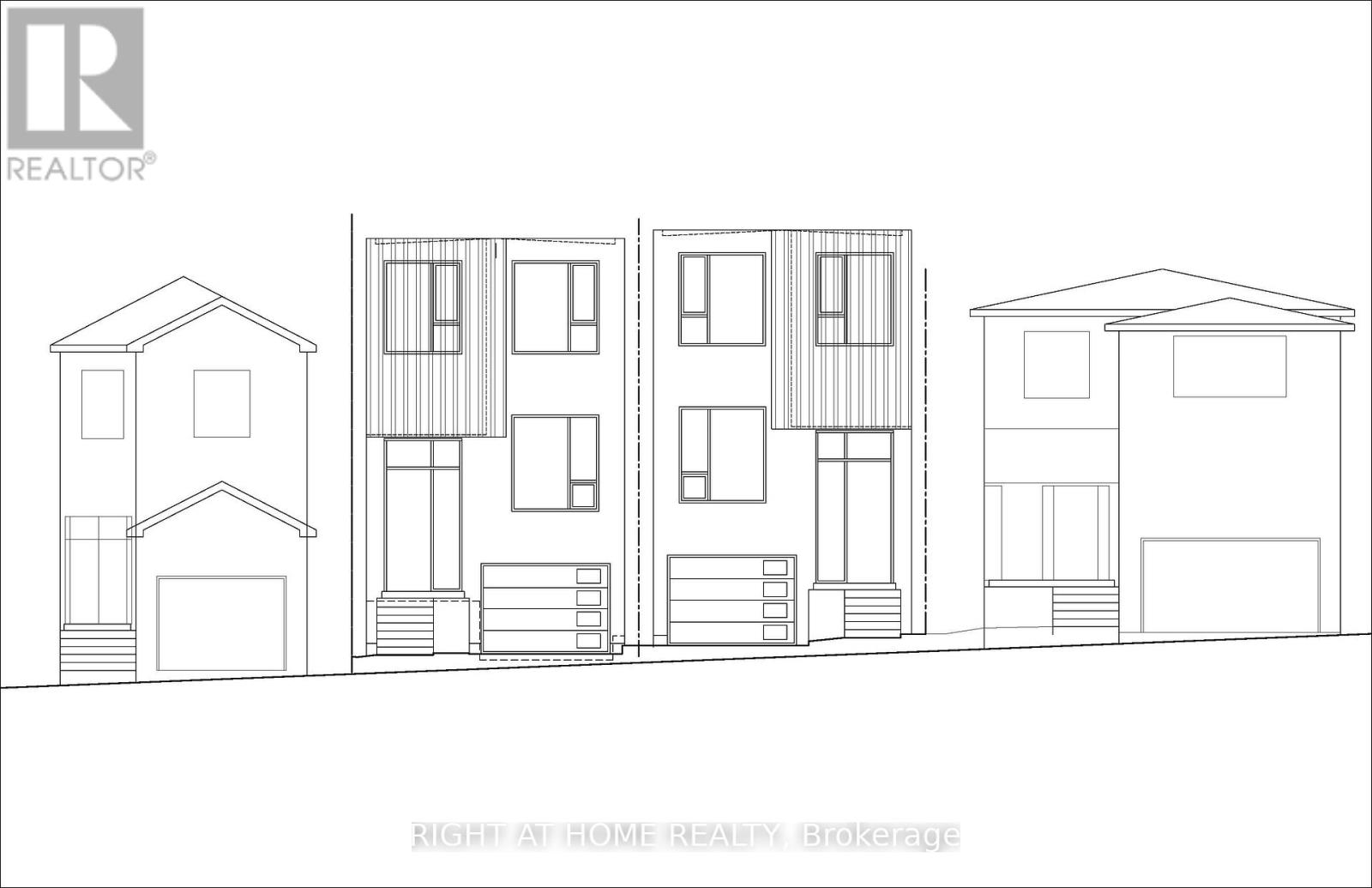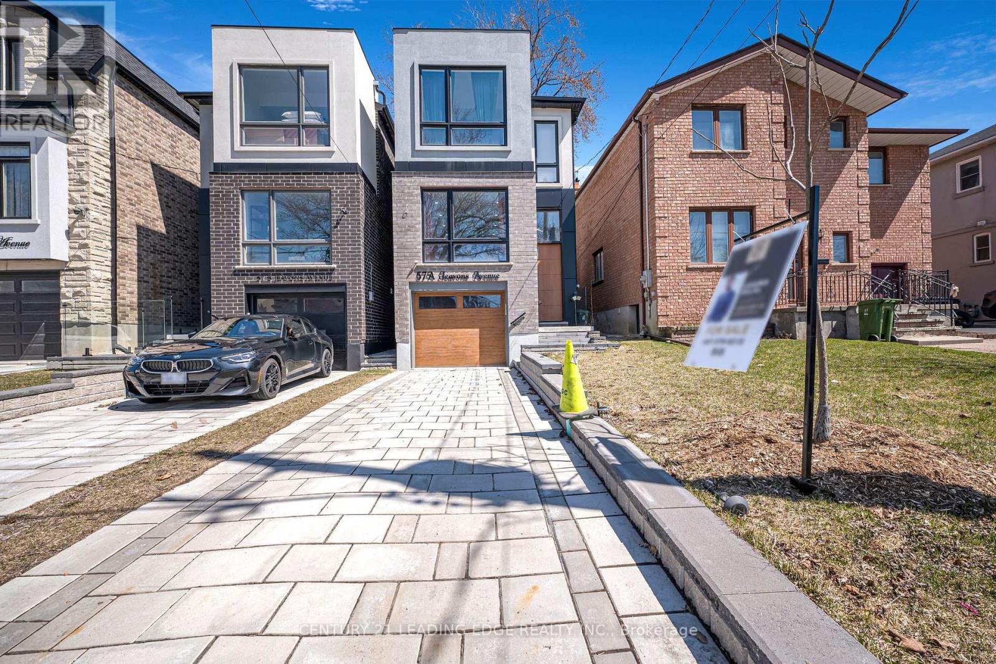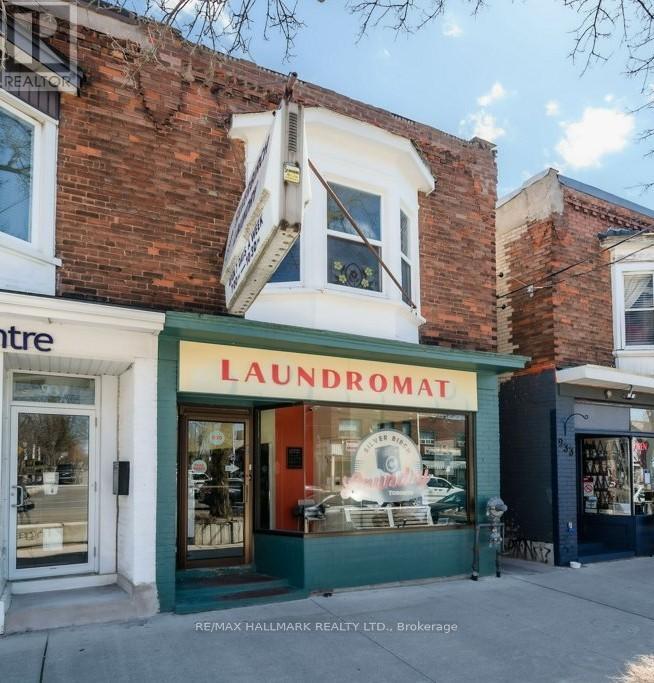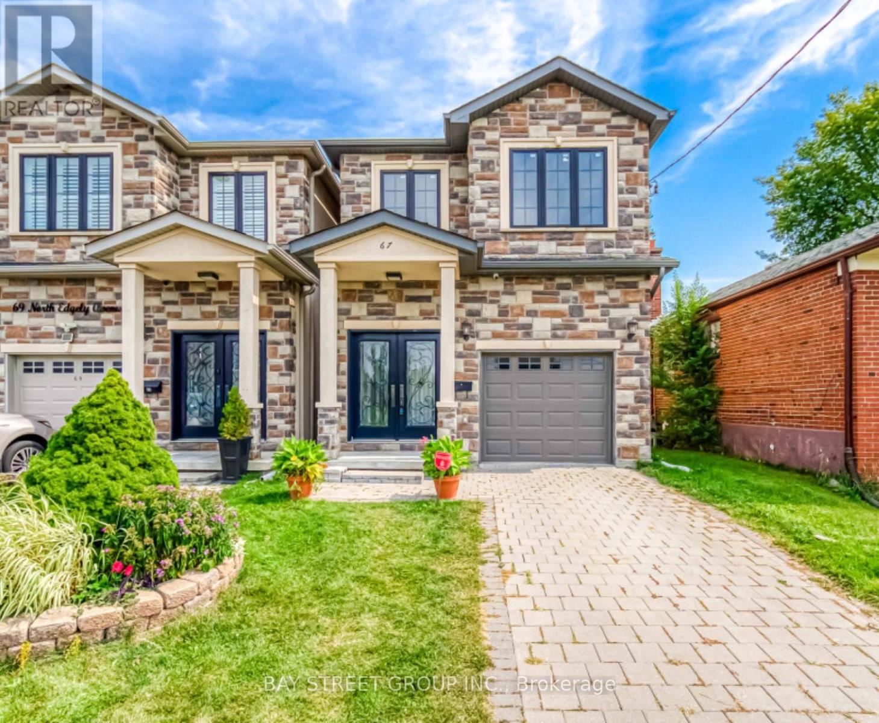Free account required
Unlock the full potential of your property search with a free account! Here's what you'll gain immediate access to:
- Exclusive Access to Every Listing
- Personalized Search Experience
- Favorite Properties at Your Fingertips
- Stay Ahead with Email Alerts
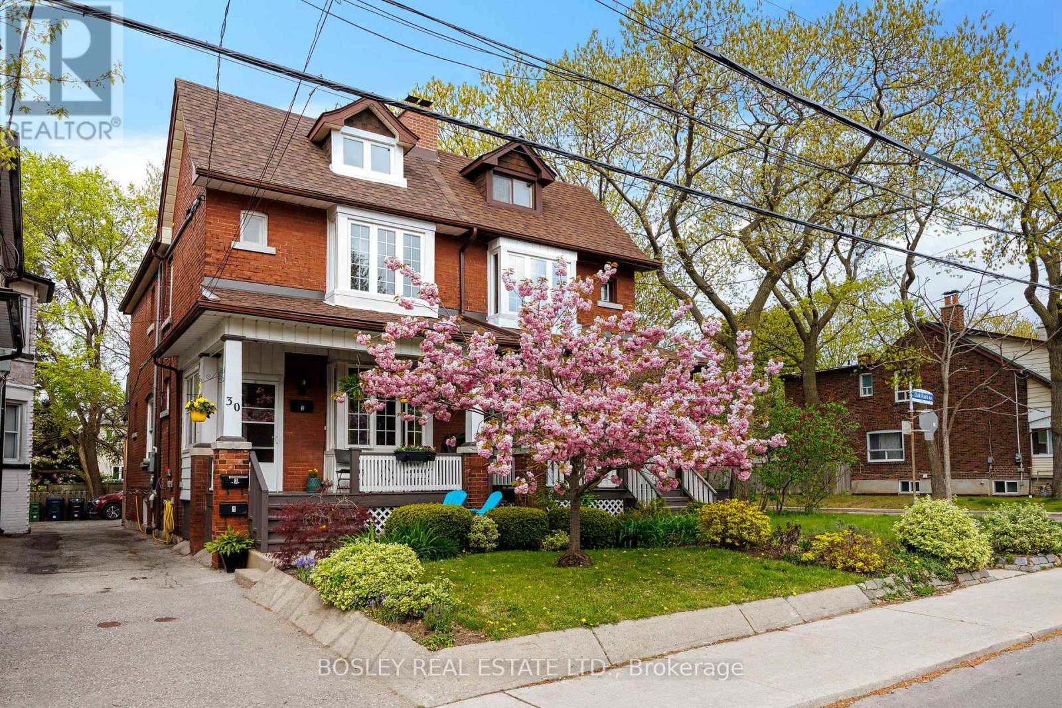
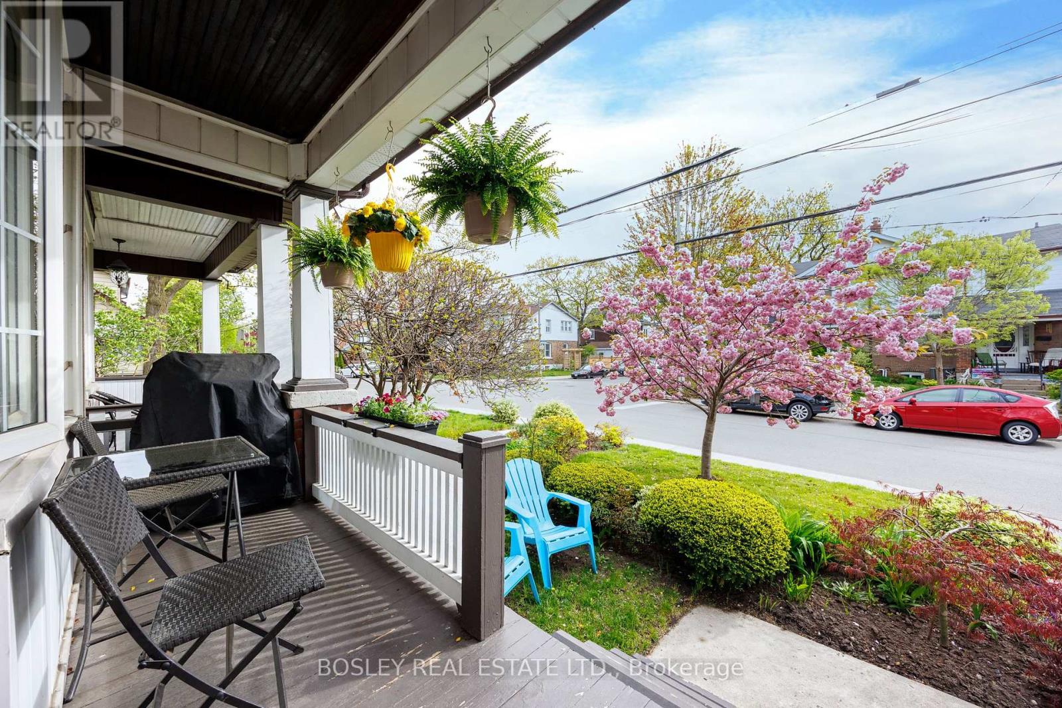
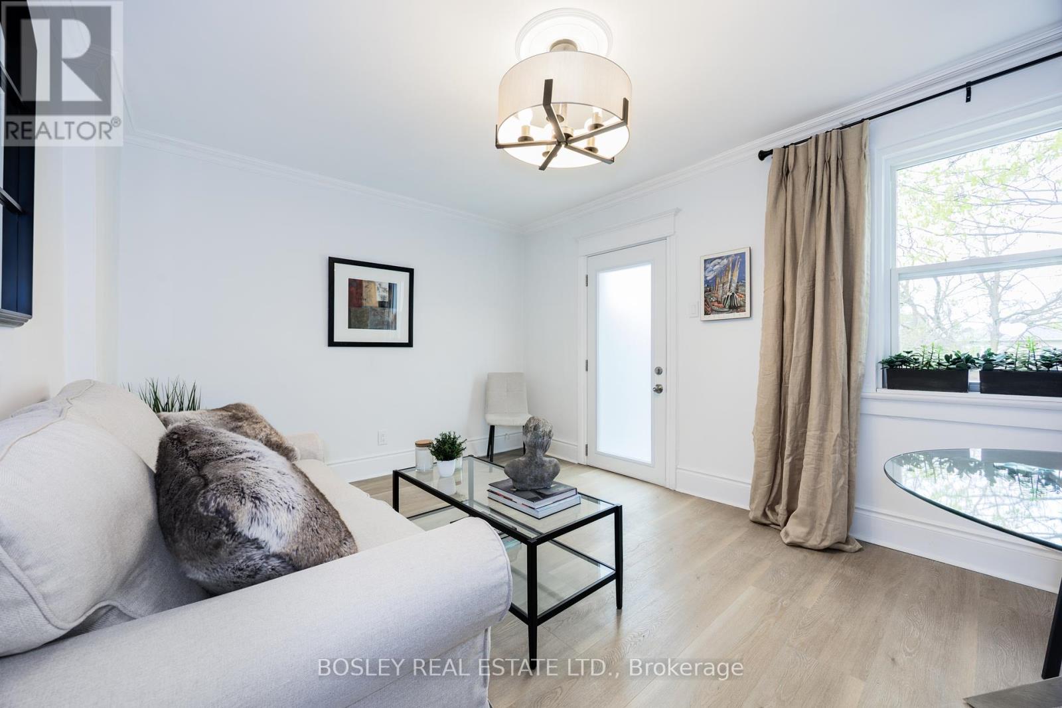
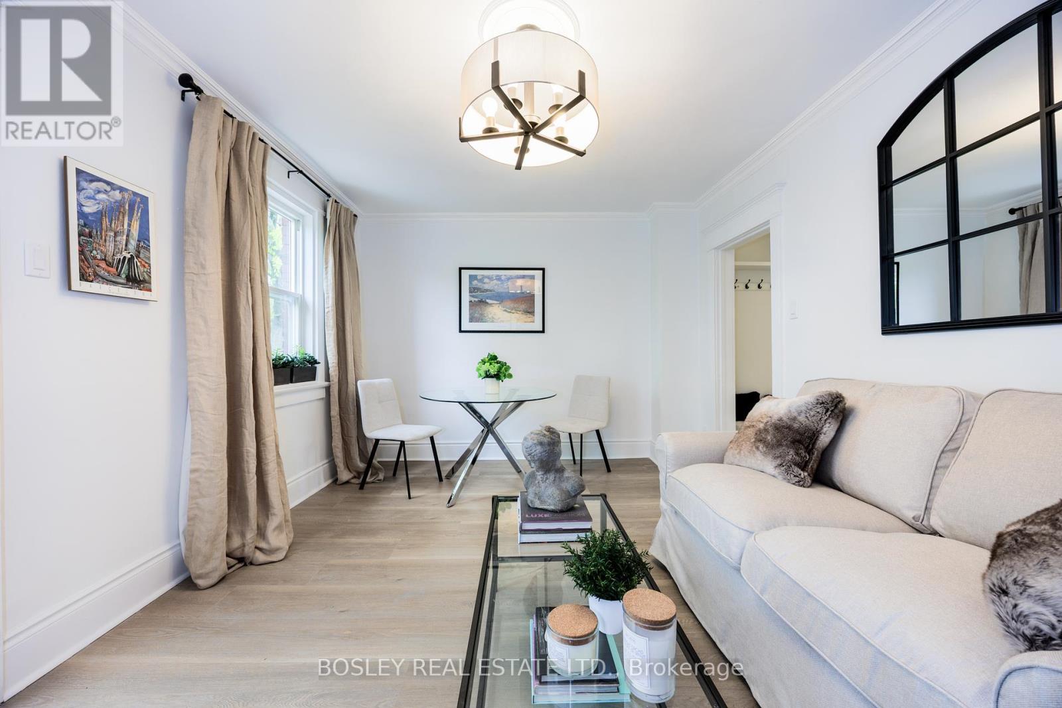
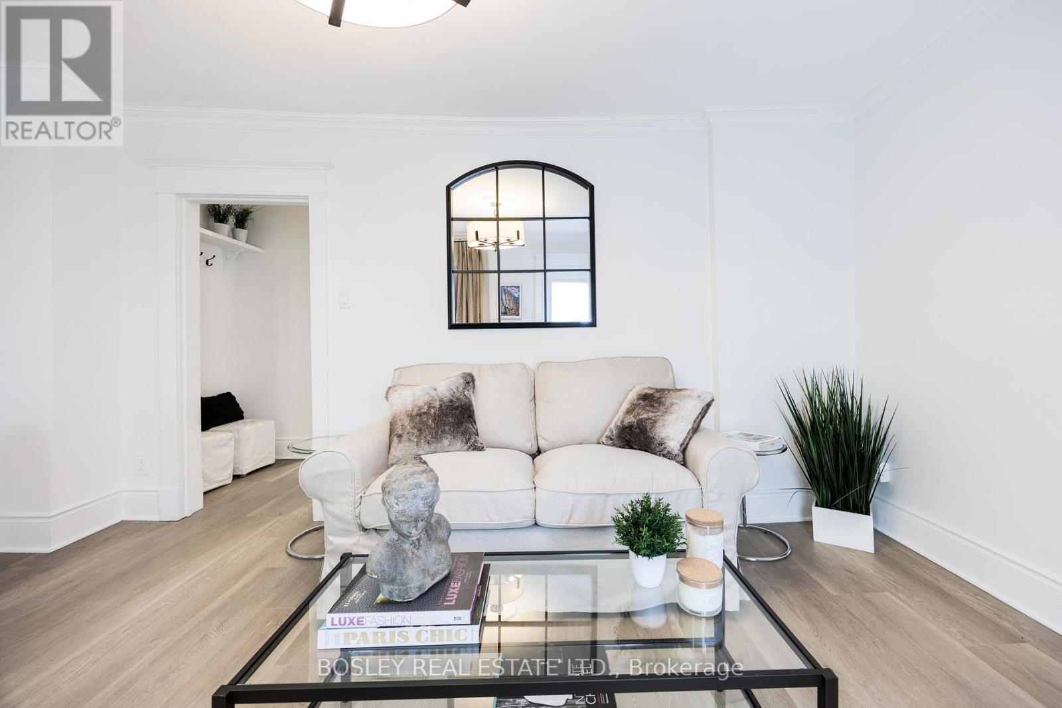
$1,329,000
30 OAK PARK AVENUE
Toronto, Ontario, Ontario, M4C4L7
MLS® Number: E12185983
Property description
Rare opportunity for a turnkey legal triplex close to Danforth, TTC, Go transit, Taylor Creek Trails, Stan Wadlow Park, indoor and outdoor pools, hockey arenas, skating parks and local schools. Three self contained units great for an investment opportunity or move into the largest two bedroom unit with income from the two units below. Unit 1: 1 bedroom main floor unit with high ceilings and private front porch, Unit 2: 1 bedroom basement unit with separate entrance and outdoor deck, Unit 3: 2 bedroom unit spread over two floors with second floor private deck. The Upper unit kitchen has custom cabinetry, stainless steel appliances, quartz counter tops and stackable clothes washer/dryer closet. Each unit has its own outdoor space and ensuite laundry. Opportunity to extend the 3rd floor to make a beautiful owners suite! Beautiful brick Edwardian semi with great curb appeal, professional landscaping with front yard cherry blossom and 2 car parking in this wonderful East Danforth neighbourhood makes this a great buy!
Building information
Type
*****
Age
*****
Appliances
*****
Basement Features
*****
Basement Type
*****
Construction Style Attachment
*****
Cooling Type
*****
Exterior Finish
*****
Fireplace Present
*****
Fire Protection
*****
Foundation Type
*****
Heating Fuel
*****
Heating Type
*****
Size Interior
*****
Stories Total
*****
Utility Water
*****
Land information
Amenities
*****
Sewer
*****
Size Depth
*****
Size Frontage
*****
Size Irregular
*****
Size Total
*****
Rooms
Ground level
Primary Bedroom
*****
Kitchen
*****
Dining room
*****
Living room
*****
Basement
Kitchen
*****
Living room
*****
Primary Bedroom
*****
Third level
Bedroom 2
*****
Second level
Primary Bedroom
*****
Kitchen
*****
Living room
*****
Ground level
Primary Bedroom
*****
Kitchen
*****
Dining room
*****
Living room
*****
Basement
Kitchen
*****
Living room
*****
Primary Bedroom
*****
Third level
Bedroom 2
*****
Second level
Primary Bedroom
*****
Kitchen
*****
Living room
*****
Courtesy of BOSLEY REAL ESTATE LTD.
Book a Showing for this property
Please note that filling out this form you'll be registered and your phone number without the +1 part will be used as a password.
